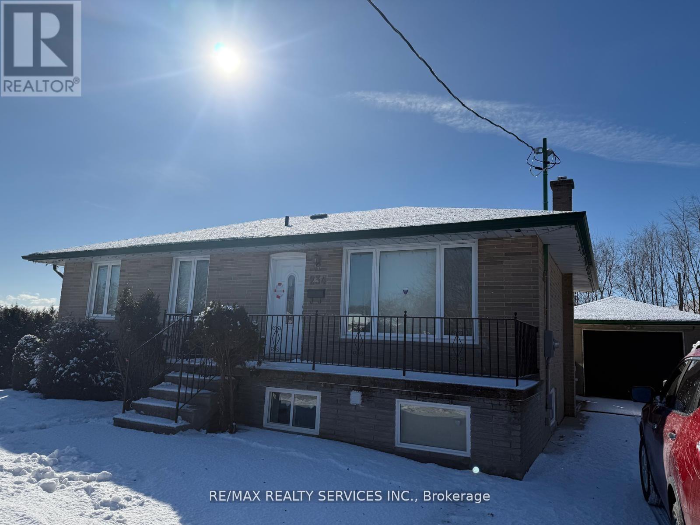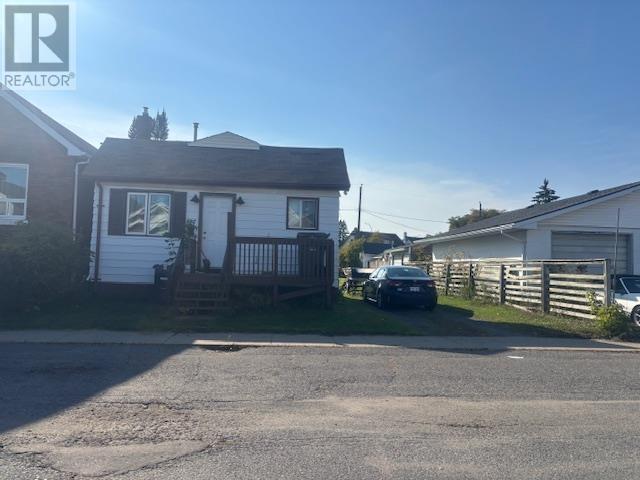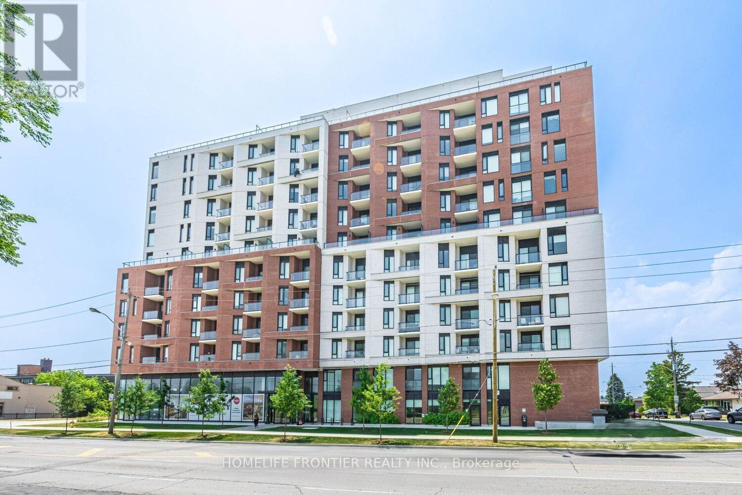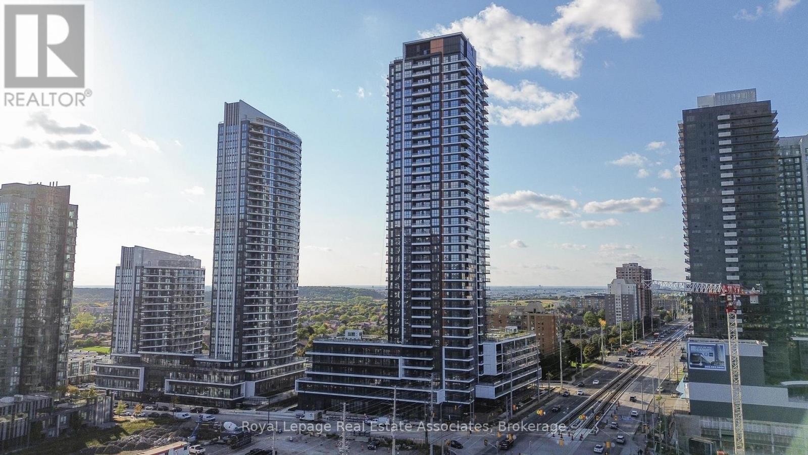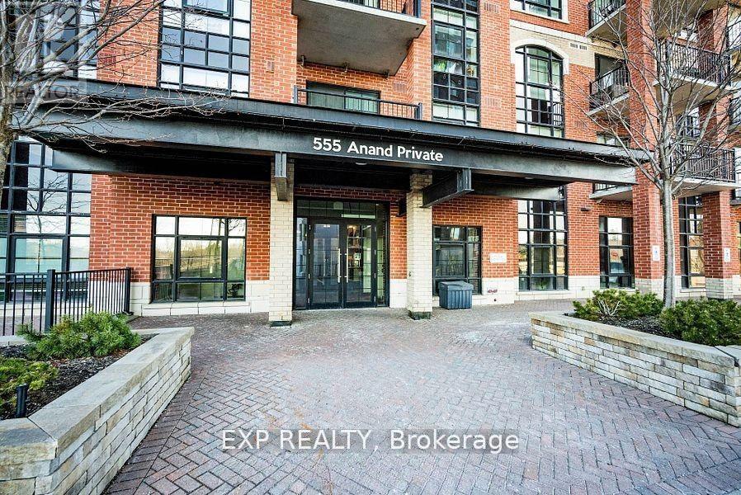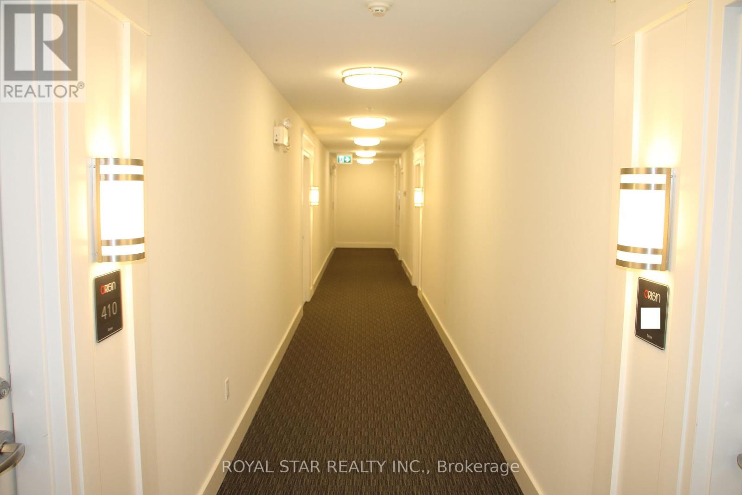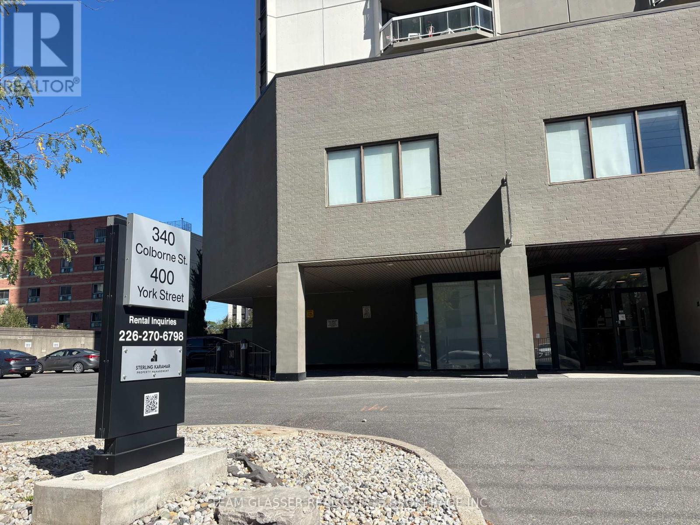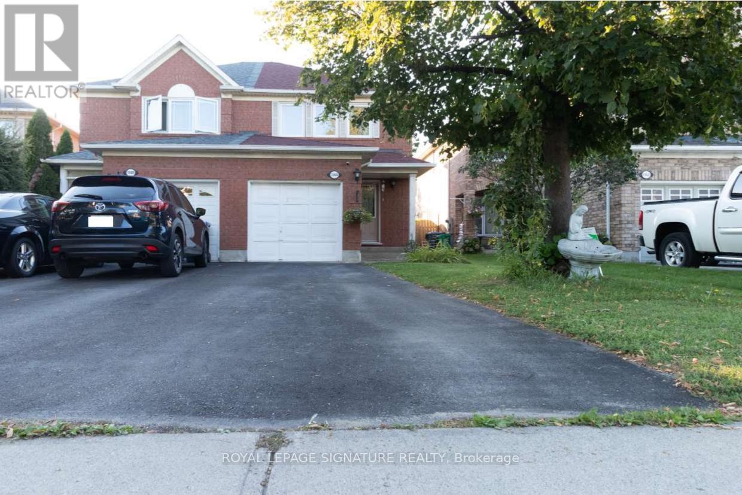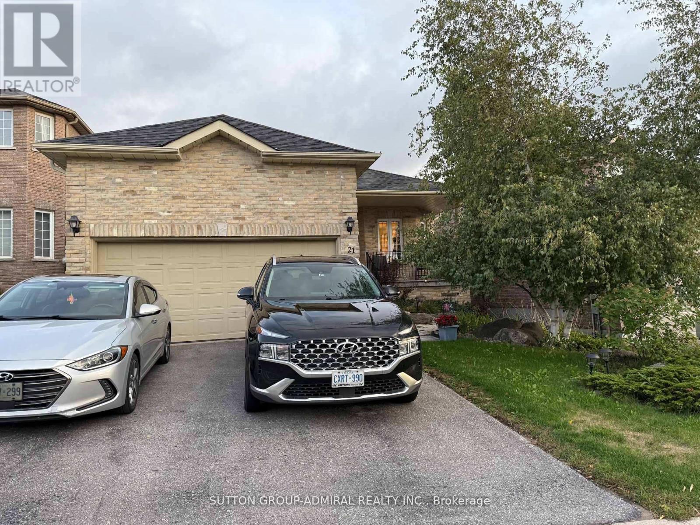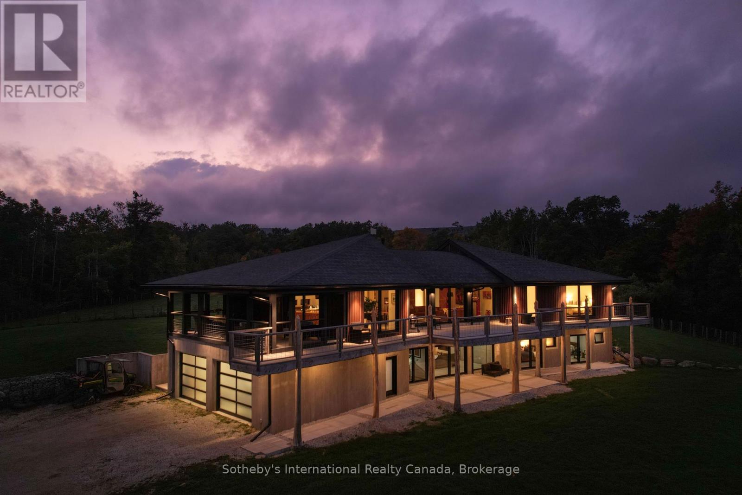Bsmt - 234 Morden Road
Oakville, Ontario
This beautifully renovated legal basement apartment offers modern living with brand-new flooring, a sleek kitchen with quartz countertops, pot lights, and fresh paint throughout. Featuring 2 spacious bedrooms and 2 washrooms (one 3-piece and one 2-piece), plus a private in-suite laundry for convenience. Please note that the laundry and bathroom in the basement foyer are designated for the main-floor tenant. Located near Lake Ontario, downtown Oakville, and top-rated schools, with easy access to QEW and the GO Station for a hassle-free commute. A fantastic place to call home! The unit comes with 1 parking. Tenants to pay 30% of utilities. Landlord looking for AAA tenants. Landlord reserves the right to interview/ meet tenants before granting a tenancy. (id:58043)
RE/MAX Realty Services Inc.
1313 - 2489 Taunton Road
Oakville, Ontario
In the Heart of Oakville's Uptown Core!Spacious 2-bedroom, 2-bathroom suite offering 840 sq. ft. of modern living space plus a private balcony with bright south exposure views. Featuring 9-ft ceilings, stainless steel appliances, an ensuite bath and walk-in closet in the primary bedroom, and large windows filled with natural light. Includes 1 parking space and 1 locker.Enjoy a luxury lifestyle in this sought-after building with exceptional amenities: fully equipped gym, party room, outdoor pool, rooftop deck/garden, and 24-hour security.Unbeatable location-just steps to Walmart, Superstore, LCBO, restaurants, banks, public transit, and more!Perfect for professionals, small families seeking a vibrant urban lifestyle in a growing community. (id:58043)
RE/MAX Aboutowne Realty Corp.
827 Alberta St
Thunder Bay, Ontario
Perfect for the first time home owner or an investment opportunity to start , Priced to sell ! With a little TLC this 2 bedroom 1 bath home can be your little piece of heaven close to all amenities . Call for a viewing (id:58043)
Royal LePage Lannon Realty
1007 - 3100 Keele Street
Toronto, Ontario
Welcome to The Keeley, located in North Yorks vibrant Downsview Park community! This bright and spacious 1 Bedroom + Den suite features a versatile layout where the den can be used as a second bedroom or office. Surrounded by green space and scenic trails, yet just minutes to Downsview & Wilson subway stations, York University, Hwy 401, and Yorkdale Mall. Residents enjoy exceptional amenities including a roof top terrace with stunning views, fitness centre, library, pet wash, and landscaped courtyard. Perfect balance of convenience and nature! (id:58043)
Homelife Frontier Realty Inc.
220 - 15 Watergarden Drive
Mississauga, Ontario
Welcome to this thoughtfully designed 1+den suite at 15 Watergarden Drive, offering 615 sq. ft. of modern living space. The open-concept layout flows seamlessly from the kitchen to the living and dining areas, complemented by large windows that fill the home with natural light.The kitchen features sleek wood-toned cabinetry, quartz countertops, a built-in breakfast bar, and stainless steel appliances, creating both function and style. A versatile den provides the perfect option for a home office, study, or guest space. The bright bedroom includes a generous closet, while the spa-inspired 4-piece bathroom showcases modern tiling, a deep soaker tub, and a contemporary vanity. In-suite laundry adds convenience. Step outside to your private balcony, offering an extension of your living space and room to unwind. Residents have access to a full suite of amenities, including a 24-hour concierge, fitness centre, indoor pool, party room, guest suites, and rooftop terrace. Ideally located near shopping, dining, parks, and major commuter routes, this home combines comfort with convenience. (id:58043)
Royal LePage Real Estate Associates
706 - 555 Anand Private
Ottawa, Ontario
Modern 1-bed, 1-bath condo with parking and locker! This bright north-facing unit (689 sq. ft.) features brand-new flooring, new appliances, exposed brick, and sleek vessel sinks. Oversized windows bring in tons of natural light. Enjoy a stylish kitchen with quartz countertops, floating shelves, breakfast bar, and stainless steel appliances and a balcony. Top-tier amenities: full gym, pet spa, party/lounge room with WiFi, scenic walking paths & more. Underground parking + locker included. Steps to the new Walkley LRT station, close to Carleton U, Mooneys Bay, shopping, dining, and 417 access. Move-in ready. Urban, sleek, and unbeatable location. (id:58043)
Exp Realty
410 - 650 Sauve Street
Milton, Ontario
Stunning freshly painted 2-bedroom, 2 Full Bath, Move-In Ready Unit With A View Of The Escarpment. Prime Milton Location. Spacious Open Concept Layout With Eat-In Kitchen Featuring Top Quality Caesarstone Quartz Counter Top With Oversized Undermount Sink And Upgraded Faucet, S/S Appliances, Hand-Scraped Wood Floors Throughout, Oversized Walkout Balcony With Beautiful Views And Extra Large Locker On The Same Floor. Minutes To Go Station And Hwy 401. Opposite Irma Coulson Public School. Rooftop Patio, Gym & Party Room. Walking distance to Lullaboo Child Care and Nursery. (id:58043)
Royal Star Realty Inc.
1806 - 340 Colborne Street
London, Ontario
Step into the perfect blend of style and convenience with this spacious 2-bedroom apartment rental in the heart of downtown London. Watch the stunning views of the city skyline in this South facing unit. This upgraded suite features a modern kitchen with stylish counter tops, stainless steel appliances and other premium finishes designed for your comfort. Enjoy the ease of in-suite laundry, a full kitchen, and unit regulated heating and air conditioning. Controlled access ensures your security, while building amenities like a fitness centre, indoor swimming pool, whirlpool, sauna, and underground parking elevate your lifestyle. This prime location places you just minutes from London's business district, Citi Plaza, Canada Life Place, Covent Garden Market, the Grand Theatre, Victoria Park, and some of the city's best dining and shopping options. Don't wait! Schedule your private viewing today and experience the vibrant downtown lifestyle at 340 Colborne Street. (id:58043)
Team Glasser Real Estate Brokerage Inc.
1366 Quest Circle
Mississauga, Ontario
Beautiful 3Br Home Situated In Prestigious Levi Creek Community. Spacious Living & Dining. Renovated Kitchen (2019) With Backsplash & Granite Counter. Generous Sized Bedrooms. Pot Lights Through Out. Oak Staircase. No Carpets. Lots Of Storage. No Houses At Back. Close To Top Rated French Schools, Levi Public, St. Barbara & St. Marcellinus. Walking Distance To Conservation. Quiet Street. Mins Drive To Heartland, 407 And 401. (id:58043)
Royal LePage Signature Realty
21 Black Ash Trail S
Barrie, Ontario
Spectacular, Well Maintained, Dream Bungalow Located On A Quiet Street In Prime Ardagh Bluffs. Great Place For Family. Spacious Professionally Finished Basement W/Pot Lights, Custom Fireplace, Entertainment Unit, Rec. Area & 2 Separate Bedrooms. Open Concept Main Floor W/Elegant Dining & Living Rooms, 9' Ceilings, Eat-In Kitchen W/Breakfast Area And Walk-Out To Premium Fully Fenced Backyard W/Spectacular Landscaping, Stone Gardens, Patio, Walkway, & Deck. (id:58043)
Sutton Group-Admiral Realty Inc.
486 Cty Rd 18 - 20 Dragonfly Lane
Prince Edward County, Ontario
Are you looking for a seasonal escape in Prince Edward County? Are you looking for a relaxing place for you and your family to spend summers at the beach? This stunning cottage is move-in ready and includes everything you need to start your staycation THIS summer season. 2014 Northlander Maple model also has a beautiful new (May 2024) Sunspace addition measuring 18ft x 10ft for an additional 180sqft of versatile living space, such as dining area, sunroom, den or more. This particular unit is flooded with natural light with its vaulted ceiling and 9ft patio door off the living room, coupled with another glass patio door off sunroom and plentiful windows throughout. Unit boasts approximately 782sqft of living space and sleeps up to 9 people, with 2 bedrooms and pull out couches in both the living room and sunroom. Primary bedroom has a walk-in closet, and spare bedroom has double bunk bed. Rear of unit overlooks the private treed area and greenspace/marsh. 2 sets of decking including a front deck and a 24ft tiered rear deck that is partially covered with roof overhang. Other features include: propane furnace, Central Air conditioning, storage shed, parking for 2 cars, electric fireplace, all located on a quiet dead-end road. Park fees $9765/season and include: land lease, taxes, ground maintenance/grass cutting, HYDRO and use of park amenities. Seasonal park open May 1 to October 31. Located on beautiful shores of East Lake with amazing beach and several great park amenities such as heated Chlorine water pool, basketball and tennis courts, playground, splash pad, sandy beach, boat slips, recreation centre, convenience store, laundry and more. 7 minutes from Sandbanks Provincial Park. (id:58043)
Royal LePage Proalliance Realty
589903 Grey Road 19
Blue Mountains, Ontario
Seasonal Ski Season Lease - Perched on the Niagara Escarpment, this extraordinary estate offers panoramic views stretching across Georgian Bay and Osler Bluff Ski Club, providing a setting of rare beauty and privacy. Silver Creek winds gracefully through the property, framed by scenic trails and protected forest, creating a true four-season retreat. Ideally located, the home is steps from Osler Ski Club, minutes from Castle Glen, and only a short drive to Collingwood, Blue Mountain Resort, and the areas golf clubs, restaurants, and boutiques. The newly built custom residence perfectly blends contemporary design with the subtle feel of an industrial soft loft, combining architectural sophistication with warm elegance. Inside, polished poured concrete floors with radiant in-floor heating set a refined yet comfortable tone. The main level showcases a striking great room anchored by floor-to-ceiling windows that capture the sweeping views. The primary suite serves as a private sanctuary, complete with a spa-inspired 5-piece ensuite. The lower level offers three additional bedrooms two with ensuite baths along with a spacious recreation room ideal for entertaining family and guests after a day on the slopes. A heated two-car garage provides added convenience. Available for the ski season, this exceptional residence offers an unparalleled opportunity to enjoy Southern Georgian Bay's winter lifestyle defined by natural beauty, recreation, and understated luxury. (id:58043)
Sotheby's International Realty Canada


