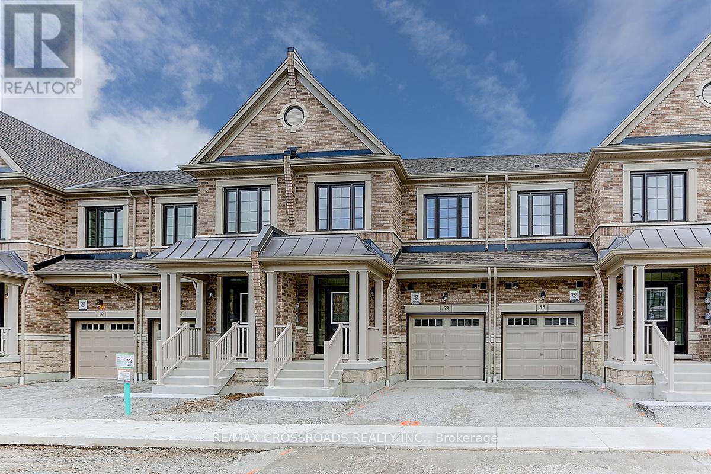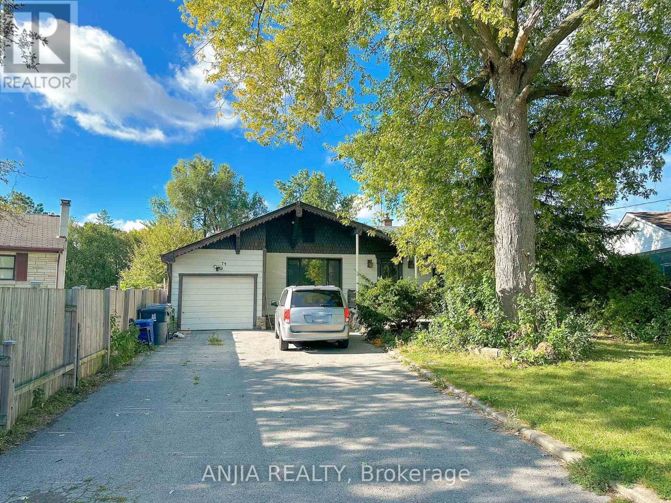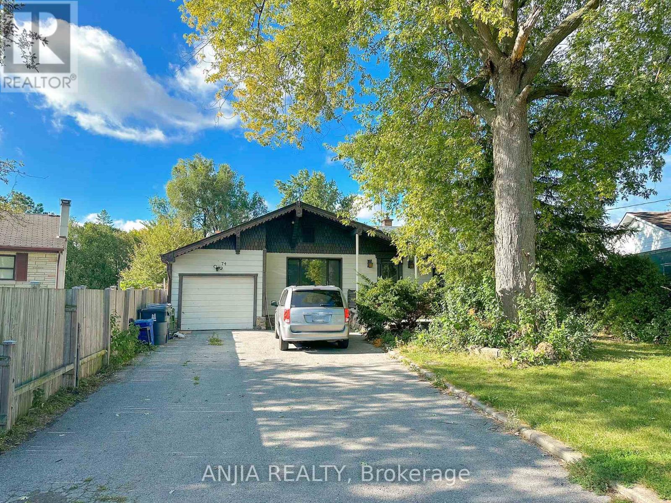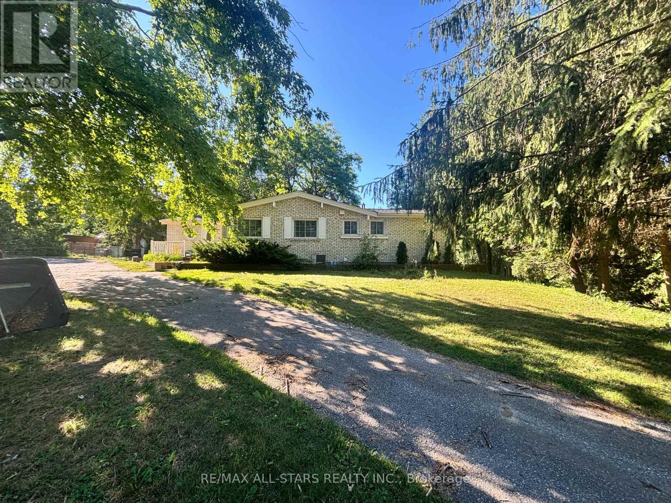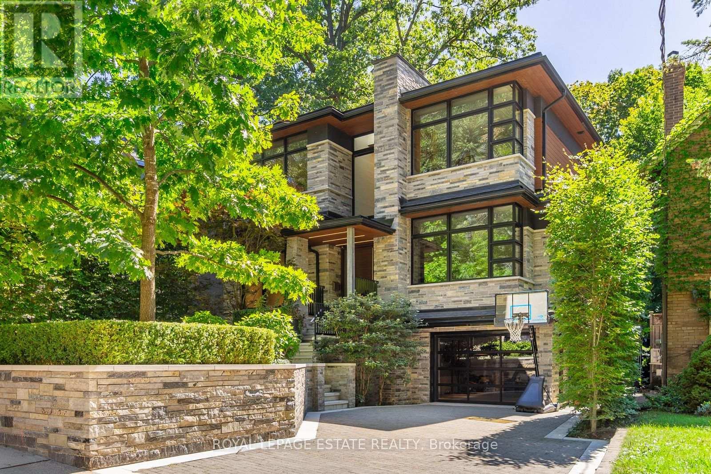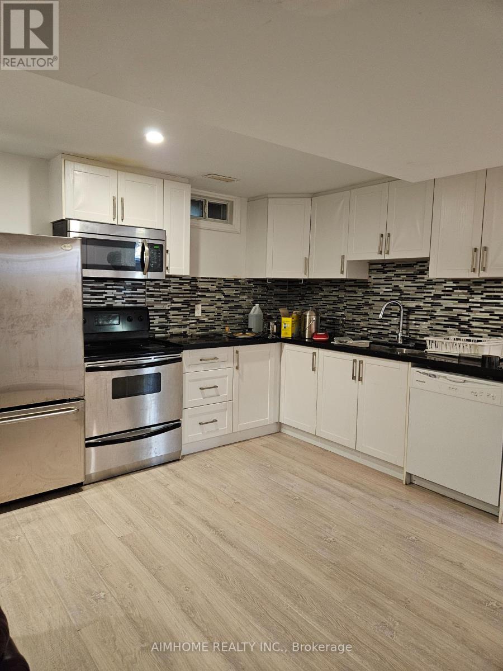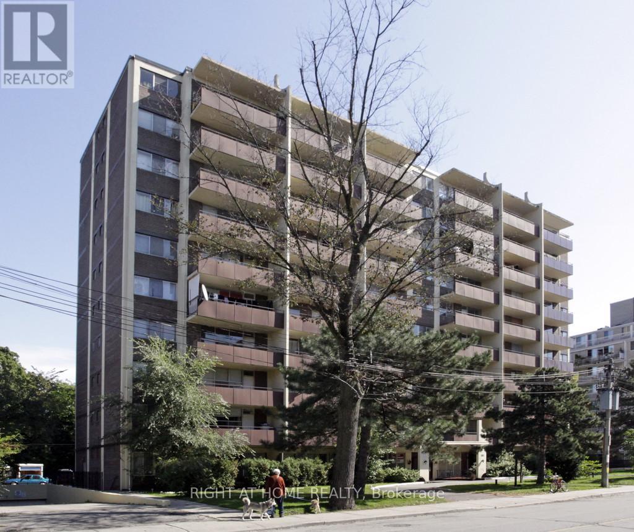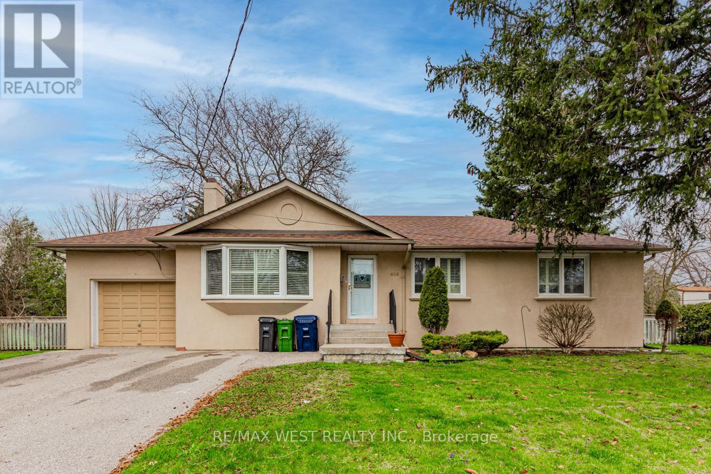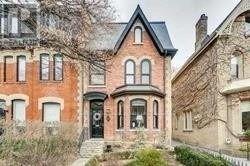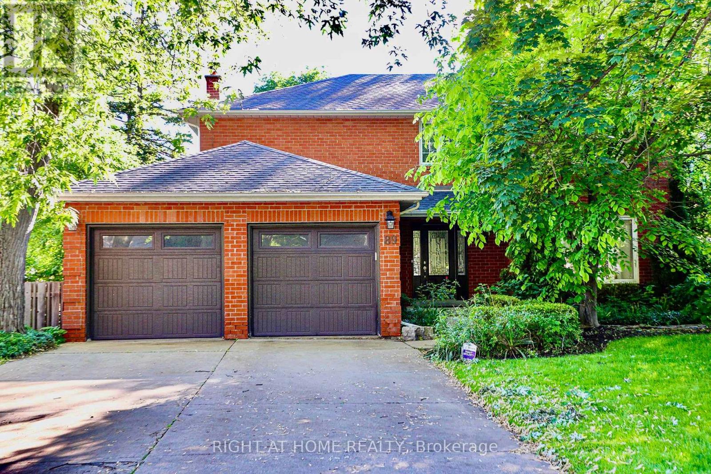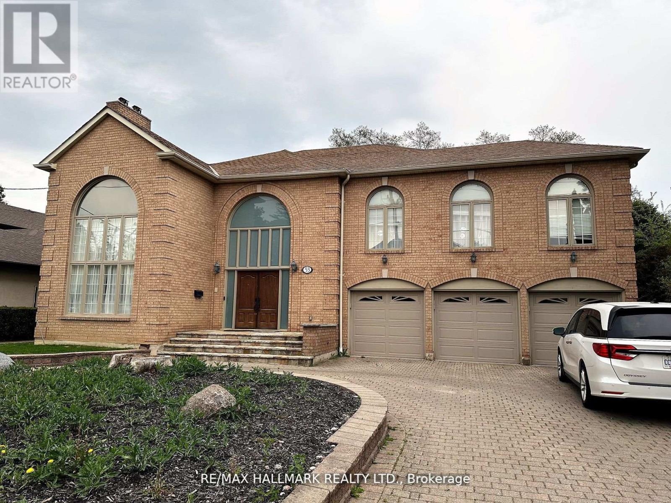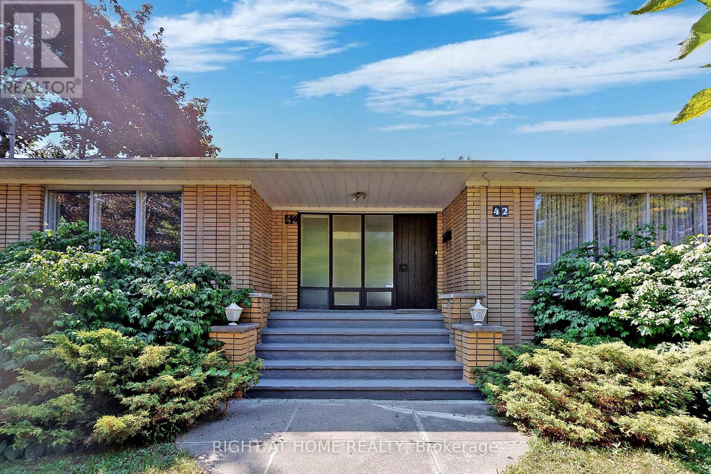53 Velvet Drive
Whitby, Ontario
Newly Built 1 Year Old Fabulous Townhouse Located In A Prestigious Community In Whitby! Featuring 2070 Sqft., Sun Filled Home With Large Windows & Custom Zebra Blinds. 3+1 Bedrooms Layout (2nd Floor Spacious Library could be use as the 4th Bedroom) & 3 Washrooms. Hardwood Main Floor, With 9' Ceiling. Spacious Family Room, Stylish Open Concept Dining Room, Kitchen With Quartz Top, S/S Appl, Centre Island & Breakfast Bar. Decent Size Bedrooms. Huge Master With 4Pc Ensuite & His/Her Closet. Don't Miss It. (id:58043)
RE/MAX Crossroads Realty Inc.
Basement 1 - 74 Castle Hill Drive
Toronto, Ontario
Unique Basement Apartment Unit With 2 Bed 1 Bath For Rent. Back Onto A Large Park. Eat-In Kitchen, In-Suite Laundry. Large Windows With Plenty Of Light. Spacious Bedrooms. Walk To Ttc And Easy Access To Subway (Finch OrKennedy). 5 Mins Drive To Hwy401/404. Close To Seneca College, Bridlewood Mall, Fairview Mall, Parks, Supermarkets, Restaurants And All Amenities! (id:58043)
Anjia Realty
Basement 2 - 74 Castle Hill Drive
Toronto, Ontario
Unique Basement Apartment Unit With 2 Bed 1 Bath For Rent. Back Onto A Large Park. Eat-In Kitchen, In-Suite Laundry. Large Windows With Plenty Of Light. Spacious Bedrooms. Walk To Ttc And Easy Access To Subway (Finch OrKennedy). 5 Mins Drive To Hwy401/404. Close To Seneca College, Bridlewood Mall, Fairview Mall, Parks, Supermarkets, Restaurants And All Amenities! (id:58043)
Anjia Realty
1130 Scugog 14 Line
Scugog, Ontario
Gorgeous 3-Bed, 3-Bath Bungalow on 4.5 Scenic Acres with Pond & Workshop...Welcome to your private country retreat! This beautifully maintained 3-bedroom, 3-bathroom bungalow sits on a stunning 4.5-acre lot surrounded by trees, featuring a tranquil pond and a 20' x 34' powered workshop perfect for hobbyists or entrepreneurs. The inviting living room boasts a vaulted ceiling, cozy fireplace, and walkout to a spacious deck ideal for entertaining or relaxing in nature. A family-sized kitchen anchors the home, complete with pot lights, a skylight, and a generous eat-in area framed by a bright bay window. Downstairs, the finished basement offers versatile space with a large rec room, media room, and a bonus room that can serve as a home office, gym, or potential 4th bedroom. Peaceful, private, and full of potential this property offers the perfect blend of comfort, space, and country charm. (id:58043)
RE/MAX All-Stars Realty Inc.
11 Pine Crescent
Toronto, Ontario
A Sophisticated West Coast Inspired Custom Built Executive Residence In A Very Private Ravine Setting, In One Of Toronto's Most Sought-After Neighbourhoods, The Beach. To Make Your Time in Toronto A Great Experience, This Wonderful Home Comes Fully & Completely Furnished (With All Utilities included) & All The Accoutrements & High-End Features That Fittingly Provide The Qualified Tenant With The Stylish, Comfortable Home-Life That Comes With Residing At This Exclusive Property. Light, Bright & Airy Boasting Soaring Ceilings & Windows, With 5000+ Sqft Of Extraordinary Living Space, Featuring 4+1 Bedrooms (Including the Wonderful Primary Bdrm w/Lavish Ensuite); 5 Baths; Built-In Garage w/In Home Entrance; Hydronic In- Floor Radiant Heating Throughout The Home With Central Air; Security System; High-End Appliances; Superior Mechanicals Incl Exterior Back-up Generator And Driveway Snow-Melt System. This Outstanding Property Will Surely Please Your Most Discerning Client's - Perfect For Family Life & Entertaining! Within A Convenient 20 Mins To Toronto's Downtown Core, And Just 10 Minutes To The Portlands Film Studios. A Quick, Pleasant Walk Through Leafy Surroundings Brings You To The Cafes & Shoppes of Vibrant Queen St. East & The Sand & Surf Of Lake Ontario, For A Tranquil Stroll Along The Boardwalk; Biking & Hiking Our Many Local Nearby Green Parklands & Waterfront Trail (Goes All The Way To Downtown); Skating On The Nearby Natural Ice Rink In Winter. *Offered For Short Term Fully Furnished Tenancy Only (Sept 1/25 to June 30/26)* A Shorter Lease Term May Be Acceptable)* Monthly Rent Conveniently Includes All Utilities (Heat; Hydro; Central Air; Municipal Water; And All Furniture And Household Contents Including Kitchen Wares, Bedding & Linens, Etc). *Tenant To Arrange Own Internet/Cable And Tenant Insurance*. Grounds Are Professionally Managed In All Seasons Incl Snow Removal & Lawn Care. **To Book Appointment Please See Brokerage Remarks** Property is Not For Sale* (id:58043)
Royal LePage Estate Realty
113 Stafford Road
Toronto, Ontario
Client RemarksRenovated All-inclusive Basement Apartment With Separate Entrance In A Quiet Neighbourhood. Open Concept Living & Kitchen. Exclusive use Laundry. Walking Distance To Public Transit & Shopping Plazas, Mins To Subway Stations, Hwy 401 & Yonge/Finch Area. One Parking Spot is included. (id:58043)
Aimhome Realty Inc.
502 - 191 St George Street
Toronto, Ontario
Excellent location just steps away from the St. George subway station and University of Toronto! Close To George Brown College, Shopping Malls, Restaurants, Supermarkets, Yorkville, Financial District And more. Cozy, recently updated one bedroom unit ; Heat, water, and UNDERGROUND PARKING are included! (id:58043)
Right At Home Realty
Lower - 606 Conacher Drive
Toronto, Ontario
Spacious Newly Renovated Two Bedroom + Den Lower Level Apartment For Rent In Quiet Family Friendly Neighborhood In North York. Separate Private Entrance To Lower Level Apartment, Separate Laundry, Full Kitchen And Dining Area, Living Room, Ample Storage Space With Two Driveway Parking Spaces. 100 Meter Walk To Bus Stop, 5 Minute Drive To Finch Subway Station, 5 Minute Walk To Grocery Store, Bank, Pharmacy And Restaurants. (id:58043)
RE/MAX West Realty Inc.
99 Hazelton Avenue
Toronto, Ontario
Sophisticated And Chic Victorian Home In One Of The Most Prestigious Streets Of The City. 4 Bedroom, 2 Parking Spots, Located In The Middle Of It All. Walking Distance To The Subway, The Best Restaurants, Cafe's And Shopping That The City Can Offer. Surrounded By The Art Gallery And 15 Minutes From The Financial District. Newly Renovated, Modern Finished Basement with Private Entrance and 3 piece washroom. (id:58043)
Harvey Kalles Real Estate Ltd.
89 Yonge Boulevard
Toronto, Ontario
Welcome to a rarely offered 6-bed, 5-bath executive home in the coveted Cricket Club neighbourhood. Set on a leafy, tree-lined street, this residence blends classic elegance with modern comfort. An open-concept plan and sun-filled principal rooms create effortless flow for daily living and entertaining. The stylish kitchen adjoins a bright breakfast nook and opens via double garden doors to a large deck and a beautifully landscaped English garden. The finished lower level features a private in-law suite, perfect for guests or extended family. Wine enthusiasts will appreciate the custom, temperature-monitored wine rack with specialized insulation. Ample parking for up to eight cars completes this exceptional lease opportunity in one of Torontos most desirable neighbourhoods. Tenant is responsible for utilities, landscaping, and snow removal. (id:58043)
Right At Home Realty
53 Harrison Road
Toronto, Ontario
Great Opportunity to Lease Beautiful Bright & Spacious Family Home In Prestigious St. Andrew Windfields! Premium Lot W/3Car Garage &Circular Drive W/Parking For 12Cars. Upgraded W/ Luxury Finishes Inc: Hardwood Floors, Cathedral Ceilings, 3 Marble Fireplaces, Formal Rooms, 5+1 Bedrooms+ 6Baths. Sun Filled Family Sized Kitchen W/Breakfast Area & W/O To Yard. New Cushion Floors On 2nd Level(21), Curtains(21). Finished Basement W/Rec Rm & Bedroom W/5Pc Bath. Perfectly Located Steps To Fine Schools, Parks, Shopping, Restaurants, Amenities, Hwys And Transit! (id:58043)
RE/MAX Hallmark Realty Ltd.
42 Denmark Crescent
Toronto, Ontario
Location, Location. Spacious Bright Huge Family Size 4-Bedroom Home ( Over 2500 Sq. Ft. ) Full Of Natural Light, Large Windows,Fully Renovated in Basement, Pot lights in the Main Floor,Upgraded Bathroom & Kitchen With S/S Brand New Fridge, Dishwasher, Washer, Dryer, Large Prime Bedroom With Semi Ensuite 4 Pcs.Washroom And Walk-In Closet, Large Family Room With Wet Bar And Recreation Room In Lower Level On A Huge Lot With Mature Trees, In A Quiet Neighbourhood Close To Bus And All Amenities (Shopping, Restaurants, Schools, Parks, Etc).Tenant Pays $300 Key Deposit. (id:58043)
Right At Home Realty


