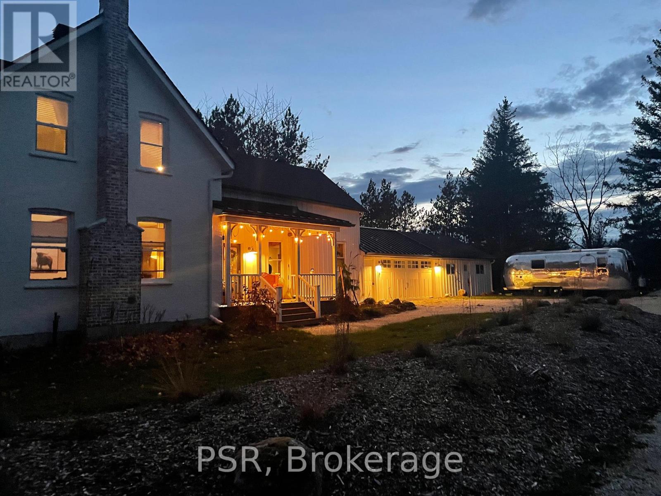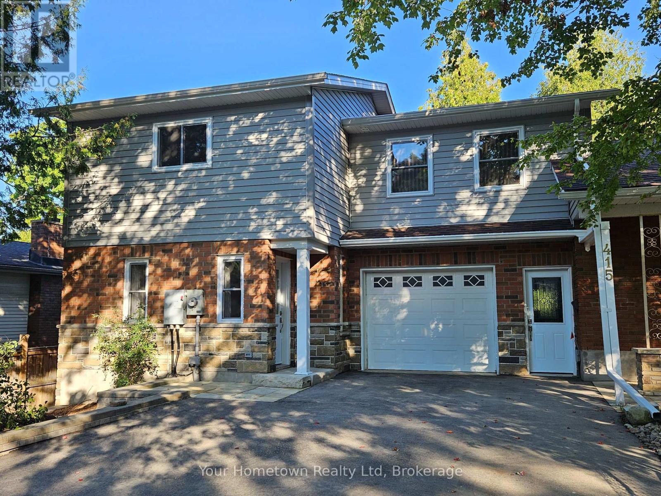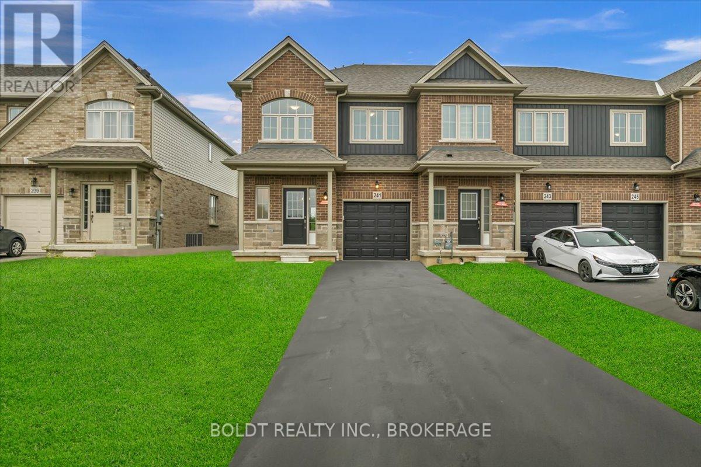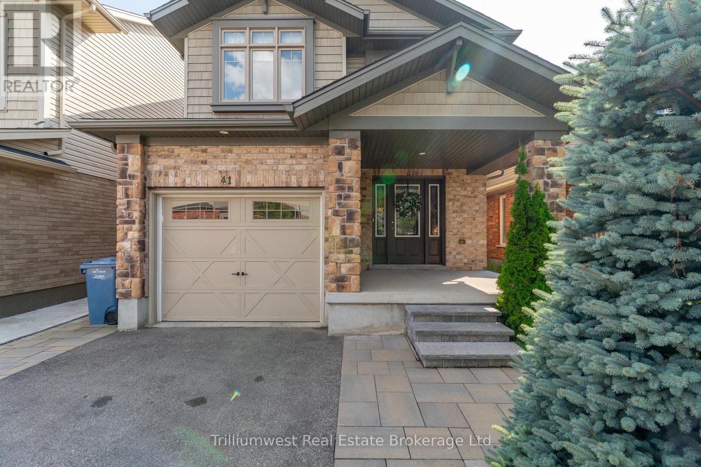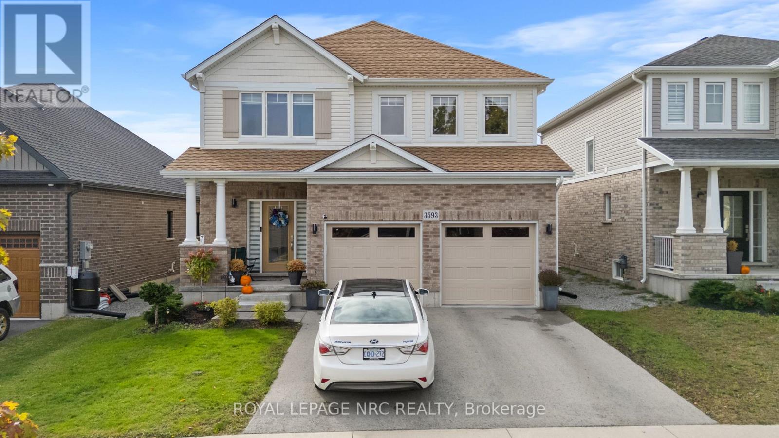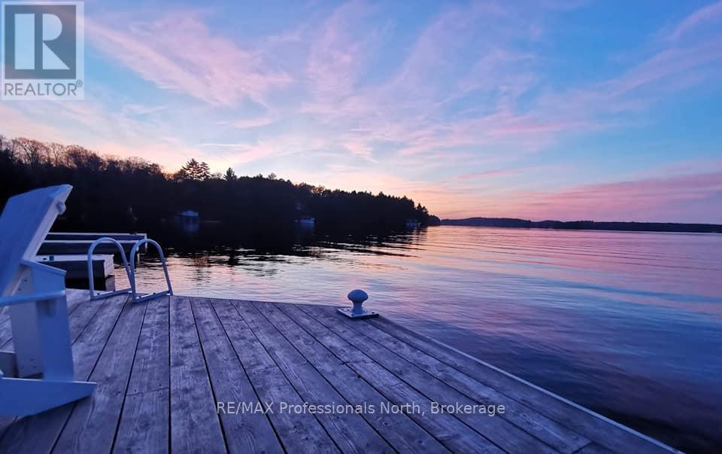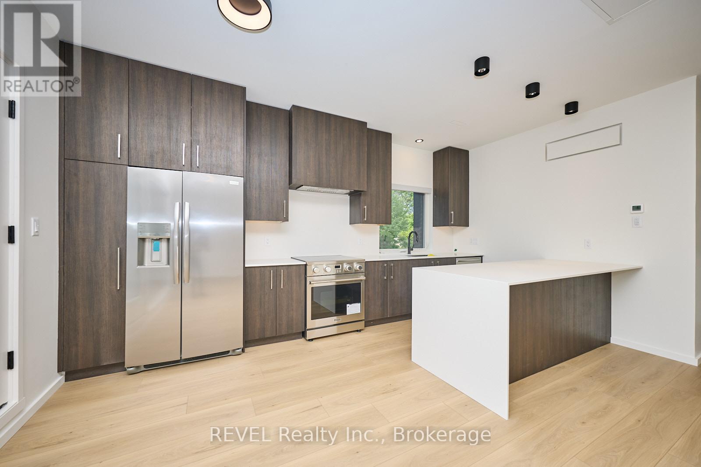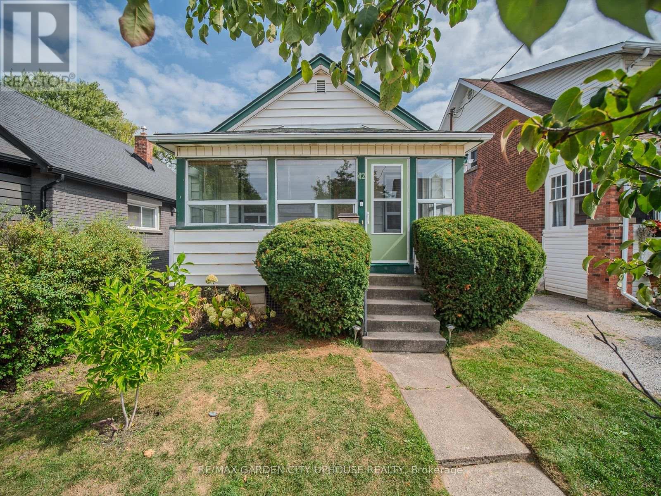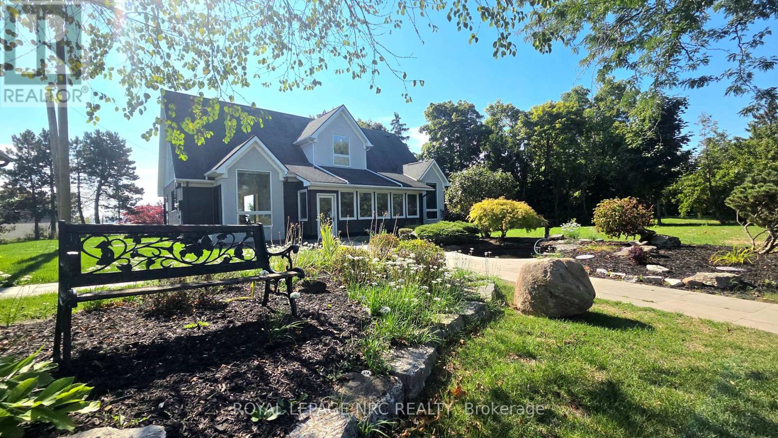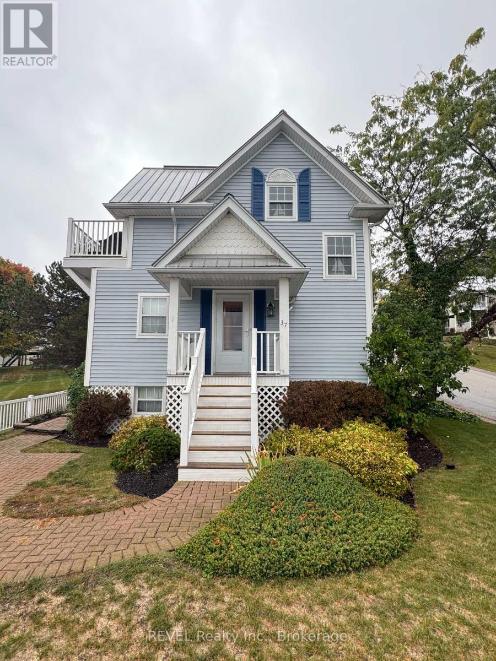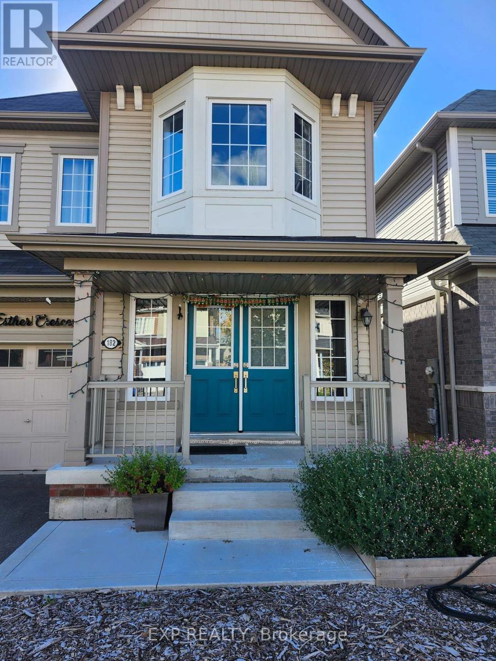596250 4th Line
Blue Mountains, Ontario
This beautiful, secluded 5+ bedroom farmhouse with attached garage, outdoor firepit, sauna, family room fireplace, huge party kitchen, bonus office/nursery/bedroom sitting on 20 serene acres is just a 6 minute drive from the Century Express lift and Woodview Mountain Top Skating located at the top of Blue Mountain. Fully turn-key with beautiful linens, games, books, firewood and everything you can think of for your personal retreat, this farmhouse has it all! The 5 well-appointed bedrooms, 3 bathrooms, attached garage and even attached room to store all of your winter gear, give you loads of flexibility. Main floor bedroom has 1 Queen, Second floor has 2 Queen bedrooms, a bedroom with two twins as well as one primary King with it's own ensuite with soaker tub. In behind the primary is where you will find the extra bonus room. EV charger just beside the garage entrance allows for great versatility. Close to trails and your own personal 20 acres to cross-country ski, snowmobile or ATV on. Right beside the snowmobile trailway system, the Loree forest and your own personal ravine, this retreat won't disappoint. Rental period is from Dec 20-Mar 20 or Possibility to extend lease on either side for $8,000 per month. (id:58043)
Psr
415 Hill Street E
Centre Wellington, Ontario
This newer build duplex offers a higher end quality alternative to the right tenant. Featuring 3 bedrooms, 2 baths and finished rec room, this quiet residence is situated in a mature setting. The unit may also accommodate those with restricted abilities. Please contact for a private viewing. (id:58043)
Your Hometown Realty Ltd
241 Tanglewood Drive
Hamilton, Ontario
We are pleased to introduce to you this two year old luxury townhome built by John Bruce Robinson. This end unit 3 bedroom townhome is perfectly located on Tanglewood Drive with existing homes. As you approach this home you are presented with a modern exterior design featuring brick, stone, and vinyl siding. Covered porch to enjoy your morning coffee. The driveway allows for two parking spots and is not shared with an adjacent home. As you enter the home you are presented with a spacious foyer and 2-piece bathroom. Staircase perfectly located with oak railing and wide hallway leading to your open concept living space. The kitchen has many upgrades which includes stainless-steel appliances, cabinets finished to the ceiling with elegant crown moulding, plenty of cabinet space, upgraded quarts countertop with tile backsplash, breakfast bar with ample amount of space for your family to use in the busy mornings. The living room features engineering hardwood floors that are ready to be designed and furnished to your liking with sliding doors leading to the backyard and large windows giving the space plenty of natural light. On the second level you are presented with a spacious primary bedroom which features a large bathroom with his & hers sink, stand-up shower & glass door, and large walk-in closet. The main 4-piece bathroom features tile flooring and surrounding the tub. The other two bedrooms have plenty of space for your family. The walk-in laundry room has closed in tile floor & drain for the washer & dryer for ease of mind. The basement layout allows for easy separation of utility room and open space to be finished to your liking. Walking distance to all the amenities you need and easy access to regional road 56. Book your private showing today! (id:58043)
Boldt Realty Inc.
41 Samuel Drive
Guelph, Ontario
Welcome to 41 Samuel Drive, a spacious family home in Guelphs sought-after south end. Offering over 2,600 sq/ft of finished living space, this property features 3 bedrooms, 4 bathrooms, including a private ensuite, and a fully finished basement thats perfect for a rec room, home office, or guest suite. The open-concept main floor is ideal for everyday living and entertaining, while the finished driveway and private yard add convenience and curb appeal. Located close to top schools, parks, shopping, and transit, this move-in ready home combines comfort, style, and locatio (id:58043)
Trilliumwest Real Estate Brokerage Ltd
3593 Carolinia Court
Fort Erie, Ontario
This is one of the best rentals you'll find in Ridgeway - a full-sized, modern home with a showpiece kitchen that sets it apart from anything else on the market. Recently renovated with crisp white cabinetry, a massive island, and loads of prep space, it's the heart of the home and the kind of kitchen that actually makes you want to cook. The main floor is wide open, with a bright living area anchored by a gas fireplace and big windows overlooking the backyard. Upstairs, you'll find four bedrooms including a large primary suite with walk-in closet and ensuite bath. One of the other bedrooms has ensuite privilege, and there's another full bath plus a loft area that works great as an office or lounge space. The finished basement adds even more flexibility, with a massive rec room, an extra bedroom, and another full bathroom - perfect for guests or extended family. Located in one of Ridgeway's best newer subdivisions, you're minutes from downtown shops, restaurants, and the beach. The home can also be leased fully furnished at an increased rate. This place is clean, modern, and ready to go - the kind of home you actually want to live in, not just rent. (id:58043)
Royal LePage NRC Realty
107 Sladden Court
Blue Mountains, Ontario
Welcome to your ultimate Thornbury retreat in the prestigious golf and waterfront community of Lora Bay. This stunning, contemporary 3-bedroom, 2.5-bath home offers over 2,600 square feet of airy, sun-filled living space perfect for making the most of the warm weather season.Set on a premium lot overlooking the Lora Bay Golf Course with spectacular views of Georgian Bay, this property is designed for summer relaxation and entertaining. Enjoy long, sunny days on the covered cedar deck, or cozy up around the wood-burning fireplace on cooler evenings. The open-concept main floor, with soaring 20-foot ceilings and oversized windows, invites the outdoors in and fills the home with natural light. The chefs kitchen features top-of-the-line Miele appliances, quartz counters, and plenty of space for preparing seasonal feasts. Host unforgettable summer dinners in the dining room while taking in breathtaking bay views.The main floor primary suite is a tranquil escape with a spa-like 5-piece ensuite and generous walk-in closet. Upstairs, two additional bedrooms, a full bath, and extra living space provide comfort for family and guests alike. Enjoy the best of Thornbury's summer lifestyle golf, biking, hiking, beaches, boating, and charming shops and restaurants all just minutes away. No pets & no Smoking. Dates flexible. List price per month (utilities + security deposit extra). (id:58043)
Royal LePage Signature Realty
Carling 4, W10 - 3876 Muskoka Road 118 West
Muskoka Lakes, Ontario
Tranquility. Privacy. Luxury. Convenience. If these 4 things are on your wish list, look no further. Welcome to the Muskokan Resort Club, Carling 4 Villa, situated on desirable Lake Joseph. This luxurious villa is for the discerning buyer, those who want convenience, peace of mind, bespoke quality and amenities. This 2 floor villa boasts: 3 bedrooms, (1 bedroom and full bathroom is located on the main floor, suitable for those with mobility issues or SEPARATE FAMILY), 3 full bathrooms - with full amenities. Master bathroom has soaker tub, 2 gas fireplaces, breathtaking views of Lake Joseph, insuite laundry, All housekeeping included before and after your stay, waste and recycling pick-up from your front porch, HD Bell satellite, Bell Fibe internet. 725' of sandy shoreline with crystal clear water for swimming, great for children. Pet and Child friendly (not all villas at the Muskokan are).Other amenities include: Sauna, hot tub, full gym, movie theatre, tennis courts, playground, canoes/kayaks/SUPs. Heated grotto pool during the summer. Skating rink on the lake in the winter. There is no shortage of things to do in any season here and it's all included. Steps to Lake Joseph, access to dock, boat slips, walking paths and OFSC trails. Minutes from town. Complimentary boat rides to town for owners. HUGE rental income potential. Ownership is Week 10 (end of August/beginning of September) + 4 more weeks chosen by lottery. You need only pack your clothes and food as everything else is included. (id:58043)
RE/MAX Professionals North
Unit 1 - 5361 Valley Way E
Niagara Falls, Ontario
New Build 5361 Valley Way Unit 1 is a detached property that has the neighbourhood talking! It's the curb appeal that draws you in. This is 1300sqft , 3 bedrooms, 3 bathrooms home offers a level of luxury that will have you moved in next week. This is a well designed property, main floor has a large kitchen open concept to the living room/ dining room with private balcony over looking valley way. Many features include master bedroom has walk in closet between the ensuite. Large window with natural sun light , high ceilings, walk in showers, large windows in the lower level. Patio doors off the kitchen to a private balcony. Laundry room is located on lower level. . two parking spot included with this unit. (id:58043)
Revel Realty Inc.
42 Grantham Avenue S
St. Catharines, Ontario
Detached bungalow nestled on a quiet, tree-lined street in a peaceful corner of our community. Cozy 850 sqft main floor + the basement is waiting for you! Step inside to a bright, sunlit enclosed porch, perfect for morning coffees. The main floor features original oak hardwood throughout, two cozy bedrooms, and a naturally lit living-dining room combo, freshly painted in neutral tones. The well-appointed kitchen flows seamlessly, with a main floor laundry that doubles as an office or breakfast nook. The partially finished basement includes a third bedroom, ample storage, and a workshop, with a high and dry space ready for future growth. Outside, a courtyard-style backyard blooms with colorful flowers and a rose-covered trellis, ideal for relaxing or starting a vegetable garden, complete with a convenient garden shed. A mutual driveway offers parking for two vehicles. Set in a family-friendly neighborhood with parks, a baseball diamond, and trails. (id:58043)
RE/MAX Garden City Uphouse Realty
170 Lakeshore Road
Fort Erie, Ontario
Welcome to 170 Lakeshore Road a beautiful executive home on a scenic stretch of Lake Erie! This spacious 5-bedroom, 4-bath property sits on a private, manicured lot with stunning lake views and plenty of outdoor space to enjoy. Inside, youll find over 3,000 sq. ft. of quality living space featuring a gourmet kitchen with Artcraft cabinetry, Viking 6-burner stove, Sub-Zero fridge, and Miele dishwasher, along with elegant finishes throughout. The open-concept design, large windows, and modern upgrades make this home perfect for comfortable family living and entertaining. Rental Application, credit report with score (to be provided with application) and employment verification and references required. (id:58043)
Royal LePage NRC Realty
37 Newport Beach Boulevard
Fort Erie, Ontario
37 Newport Beach Blvd Crystal Beach Tennis & Yacht Club Seasonal Lease. Available Immediately till May 31, 2026. Live the beach life in this FULLY FURNISHED three-bedroom, three-bathroom home in the sought-after Crystal Beach Tennis & Yacht Club. Featuring beautiful coastal decor and 1,628 sq. ft. of bright, open living space, this home is just steps from the private beach. The main floor offers soaring ceilings, hardwood floors, a kitchen with Corian counters,a main floor 4 piece bathroom, and a walkout to the sunny back deck. Upstairs, the primary suite includes a private balcony and 4-piece ensuite. The lower level provides two guest bedrooms, a full bath, and laundry. Set on a large corner lot with an interlocking driveway for single car parking. There is also parking on the street and visitors parking closeby. All-inclusive rent covers utilities, Wi-Fi, and lawn care. Simply move in and enjoy this beautiful coastal retreat, available now through May 2026. (id:58043)
Revel Realty Inc.
182 Esther Crescent
Thorold, Ontario
Welcome to 182 Esther Crescent in Thorold, an easy-living lower-level suite offering 3 bedrooms and 1.5 bathrooms in a quiet, family-friendly pocket. The location is ideal for everyday life and commuting: minutes to Hwy 406 and close to Brock University, Niagara College, schools, parks, and big-box shopping. Inside, the layout is practical and comfortable with a bright living area connected to a full kitchen, making weeknights simple and low-maintenance. Three proper bedrooms provide real space for sleep, study, or a home office, and the extra half bath keeps mornings moving. Neutral finishes make it easy to bring your own style, and the solid, well-kept home above supports quiet enjoyment below. This suite will appeal to careful tenants who want a clean home in a great spot with quick access to everything. AAA tenants only. Owners are seeking respectful occupants who will treat the space like their own. Notes for applicants: please provide a full rental application, recent credit report, proof of income/employment, government ID, and references. No smoking on the premises. Pets are considered only with a strong application and references. Utilities, parking, and laundry are as per Schedule A (ask your agent for the info sheet). Minimum one-year lease preferred with standard first/last months deposit. If you have been waiting for a well-located 3-bed rental that fits real life and gets you everywhere, this one is worth a look. Book your private tour today. (id:58043)
Exp Realty


