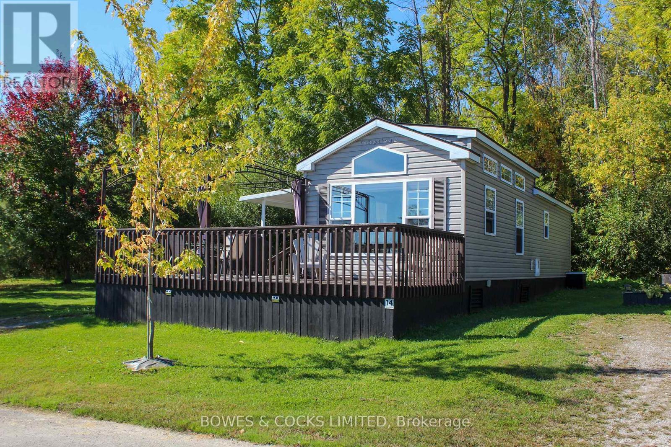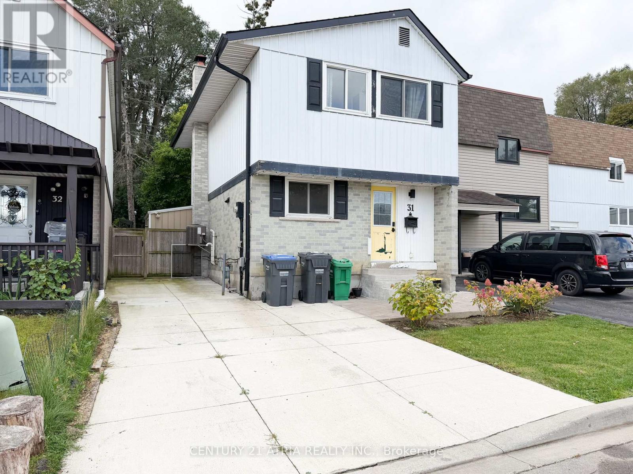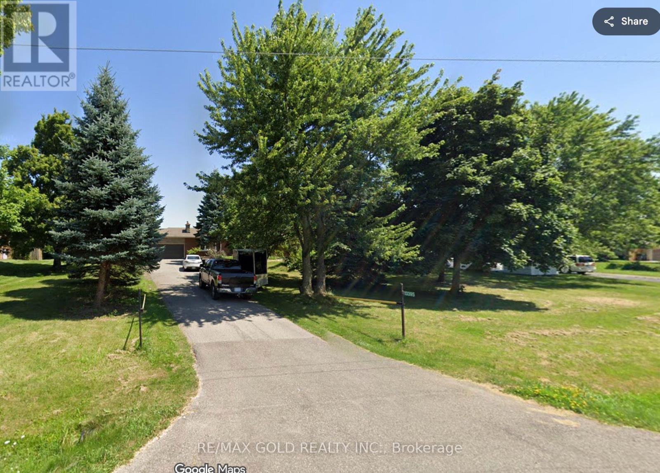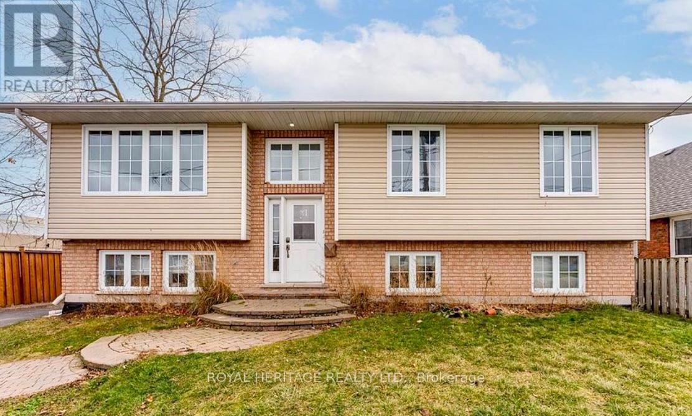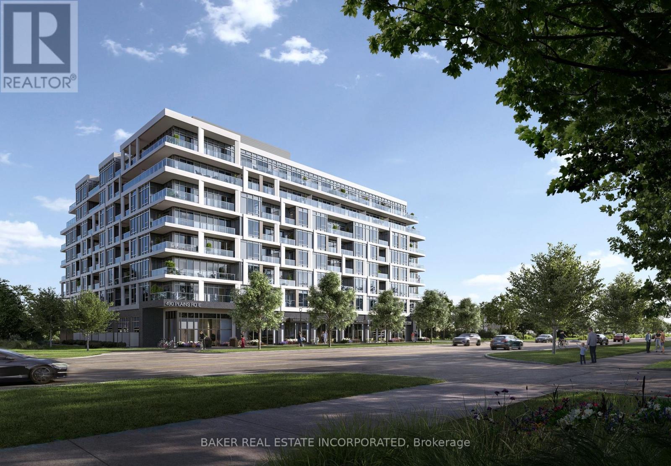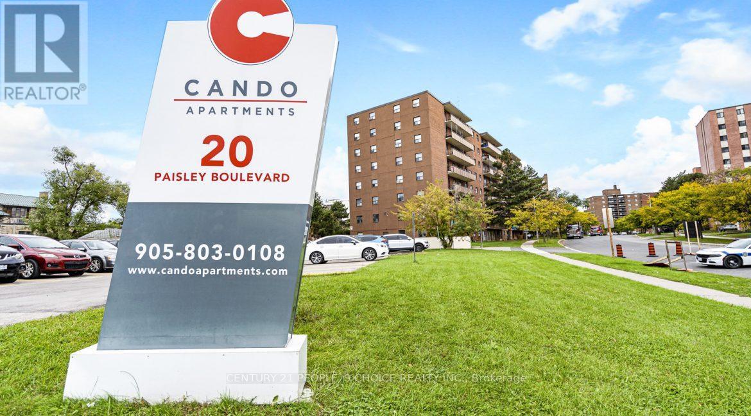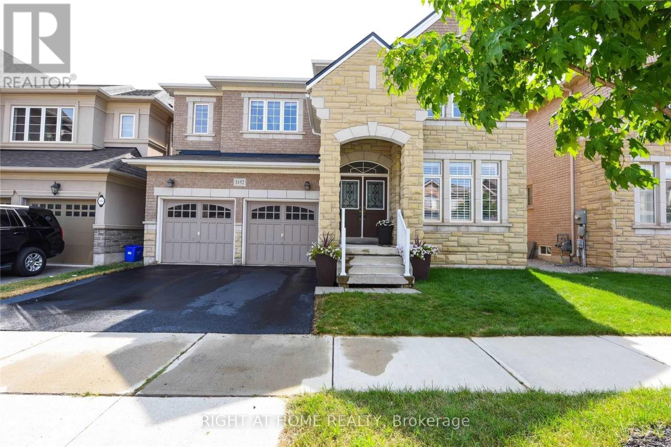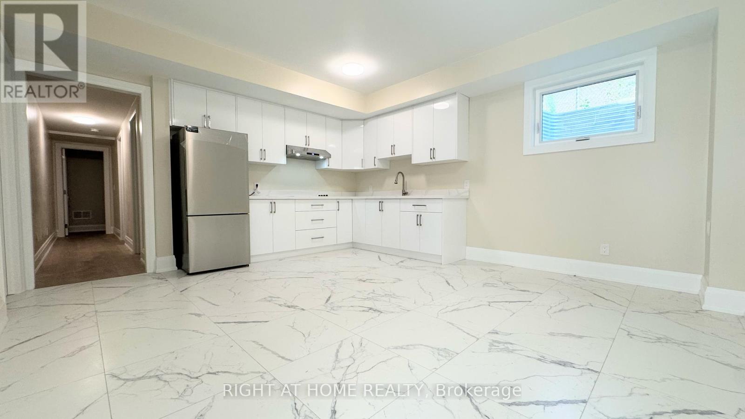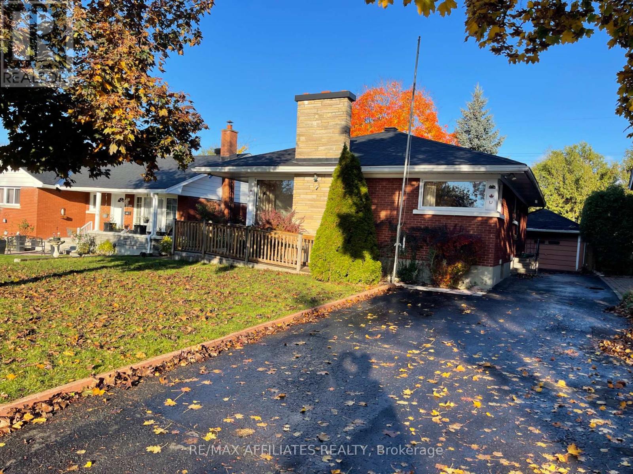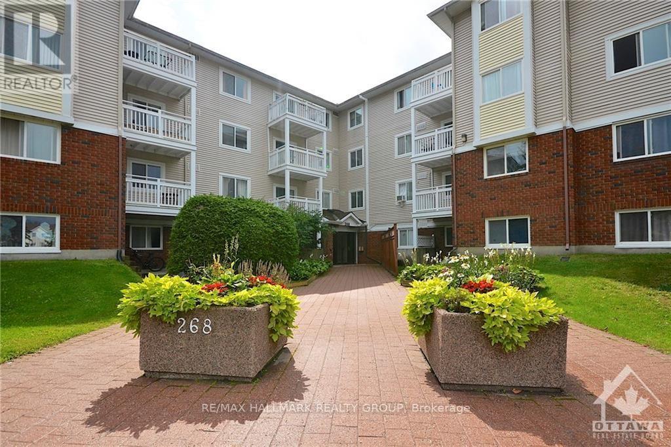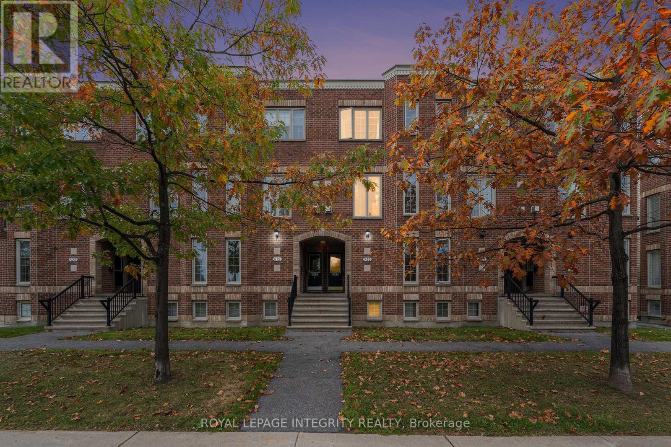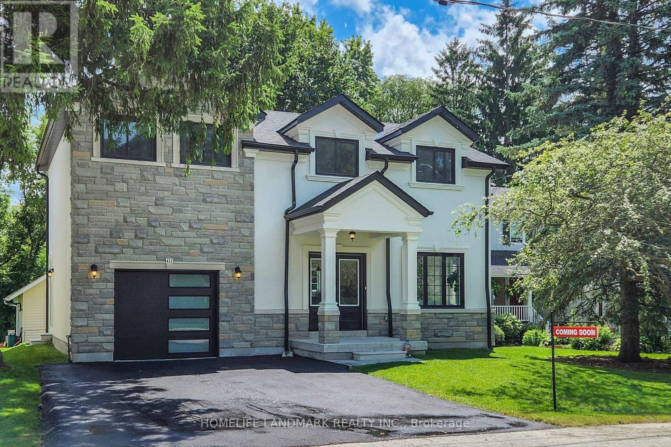Law 14 - 1235 Villiers Line
Otonabee-South Monaghan, Ontario
Welcome to your perfect seasonal retreat in Bellmere Winds Trailer Park! This well-maintained 2-bedroom unit sits on a spacious lot and comes fully furnished for turnkey enjoyment. Inside, you'll find a cozy fireplace, a full kitchen with a coffee bar/storage area, and a bright living space. The second bedroom features bunk beds, and a 3-piece bathroom adds convenience. Enjoy outdoor living on the large roofed deck that wraps around the front, plus a gazebo and shed for added storage and relaxation. Parking for two vehicles included. Located steps from top-tier amenities: pools, a gym, laundry, sports courts, a playground, a communal fire pit, and more. 6 Golf Course memberships are included with your yearly park fees, that's a total of 26 weeks of free golfing! Whether you're relaxing by the fire, hitting the green, or enjoying park events, this trailer offers comfort, community, and unbeatable value. Prime location close to everything-don't miss this opportunity to own a piece of Bellmere Winds paradise! (id:58043)
Bowes & Cocks Limited
31 Hercules Court
Brampton, Ontario
Beautifully maintained fully detached 4-bedroom home backing directly onto prestigious Crescent Hill Park. Features a renovated kitchen with stainless steel appliances, pantry, breakfast bar, and ample counter space. Double French patio doors open from the living room toa private backyard with mature trees, perfect for outdoor relaxation and entertaining. Located on a quiet court just steps to transit, schools, and Chinguacousy Park. (id:58043)
Century 21 Atria Realty Inc.
13395 Creditview Road
Caledon, Ontario
Beautiful Bungalow house offers 3 spacious bedrooms on the main floor and a finished basement with 3 additional bedrooms, this home also includes a separate entrance to the basement, providing ample space for extended family or rental potential, On a Large Acre Lot Located In the Beauty of Caledon Area. This Stunning Property Has A Double Car Garage, Minutes To Mayfield Road. Rear Interlock Walk Ways & Patio, 2 Sheds, Backs Onto Farm. Spacious Open Plan With Updated Kitchen Solid Maple Cabinets, Granite Glass Doors Offers An Abundance Of Cabinetries, Stainless Steel Appliances, 3 Bedrooms, Large Living Room With Fireplace. Shingles, Windows, Well Maintained. Partially Finished Basement With Separate Entrance, 2 Large Utility Rooms, L Shaped Rec Room, Bedroom 4/Office. Above Grade Window And Cold Cellar. No smoke, no pets owner alergic to pets (id:58043)
RE/MAX Gold Realty Inc.
#a - 1 Heber Street
Quinte West, Ontario
UPSTAIRS ONLY. All inclusive! Located in the Quiet Family Friendly Neighbourhood in Trenton. Located Just Steps From The Trent River, All Amenities, Schools, and Parks. It is nearby kfc, rexall, freshco, td bank, Bmo bank. Amazing location. Tenants responsible for the snow and grass upkeep. If interested, please provide email and phone number for viewing. (id:58043)
Royal Heritage Realty Ltd.
201 - 500 Plains Road E
Burlington, Ontario
1 Bed + Den with High Speed Internet, Parking and Locker at the Brand New Northshore Condos where Lasalle meets the Harbour. This Fantastic Floor Plan comes with 124 sqft Terrace, Open Concept, HP Laminate Floors, Designed Cabinetry, Quartz Counters, Stainless Steel Appliances. Enjoy the view of the water from the Skyview Lounge & Rooftop Terrace, featuring BBQ's, Dining & Sunbathing Cabanas. With Fitness Centre, Yoga Studio, Co-Working Space Lounge, Board Room, Party Room and Chefs Kitchen. Pet Friendly with an added dog washing station at the street entrance. Northshore Condos is a Sophisticated, modern design overlooking the rolling fairways of Burlington Gold and Country Club. Close to the Burlington Beach and La Salle Park & Marina and Maple View Mall. Be on the GO Train, QEW or HWY 403 in Minutes. (id:58043)
Baker Real Estate Incorporated
512 - 20 Paisley Boulevard W
Mississauga, Ontario
Spacious newly renovated 2BR apartment in a family friendly rental building located in Cooksville! Freshly painted and move-in ready with a new kitchen & bathroom and an open concept living room/ dining room with lots of sunlight! Professionally managed building with attentive maintenance staff to ensure your home is always in great condition. Located in a fantastic neighborhood, close to Schools, Shopping and much more! Easy access to public transit. (id:58043)
Century 21 People's Choice Realty Inc.
3152 Larry Crescent
Oakville, Ontario
Gorgeous Luxury 5 Bdrm With 4 Full Bathrooms Home In Oakville's Desirable Area Bright Neat & Well Kept Home, Upgraded Kitchen Cabinets, Pot Lights, Wood Staircase W/Iron Pickets, Master Ensuite W/Glass Shower & Soaker Tub. All Spacious Bdrms W/Ensuite Privileges. Private Bkyrad. Exterior Potlights, Energy Efficient, Smoke & Pet Free Home. Accessible 6th Bedroom W/Coffered Ceilings That Is Being Used As An In-Law Suite (id:58043)
Right At Home Realty
Basement - 16 Ridge Drive
Oakville, Ontario
Welcome to this brand-new basement apartment with a private, separate entrance. Filled with natural light, this unit features a brand-new kitchen, a spacious living room, two bedrooms, and a brand-new 3PC full bathroom. One driveway parking is included. Everything is newly finished and ready to move in! (id:58043)
Right At Home Realty
B - 2145 Westbourne Avenue
Ottawa, Ontario
Professionally renovated, legal lower unit featuring 2 bedrooms & 1 bathroom. Located in the heart of Glabar Park just off Carling Avenue. The property is steps from Carlingwood Mall, shops, restaurants, parks, and excellent transit options. A well-established community iknown for its convenience and walkability.This is a wonderful opportunity to rent a well-maintained unit in a prime location. One parking is included with snow removal. (id:58043)
RE/MAX Affiliates Realty
113 - 268 Lorry Greenberg Drive
Ottawa, Ontario
Welcome home! Discover the perfect blend of comfort and convenience in this beautifully updated two bedroom condo, ideally situated in a family-friendly and centrally located neighbourhood. With a lovely balcony facing onto tranquil parkland with no direct neighbours, this home offers peaceful views and a sense of privacy rarely found in condo living. Step inside to find a bright and open layout featuring a spacious living area and a charming corner kitchen with plenty of chic cabinetry and counter space. Enjoy your morning coffee or unwind after work in your own retreat within the City! The spacious Primary Bedroom includes a convenient walk-in closet and bright windows letting the sunshine in all day long. The generous second bedroom and full bath make this home ideal for professionals (home office space if desired!), hosting guests, or anyone seeking low-maintenance living. Thoughtfully renovated, this condo boasts newer carpets, updated kitchen, and a fully modernized bathroom! Not to mention, in-suite laundry and parking included is the cherry on top! Plus easy access to public transit, schools, parks, and shopping in this popular neighbourhood. Don't miss this opportunity to move into a stylish, well-cared-for home in a sought-after community - come fall in love today! Photos taken previously. Some photos were virtually staged to show the home's potential. (id:58043)
RE/MAX Hallmark Realty Group
813 Longfields Drive
Ottawa, Ontario
Welcome to 813 Longfields Drive, located in the heart of Barrhaven. This well-maintained upper unit stacked townhouse, offering a thoughtfully designed layout with 2 spacious bedrooms and 2.5 bathrooms, ideal for professionals, couples, or small families seeking comfort and convenience. As you step through the entrance and head upstairs, you're immediately greeted by an open-concept main living area. The living room is large and sun-filled, with plenty of space to accommodate both relaxation and entertaining. Spacious kitchen with plenty of countertop space. The second floor offers 2 generously sized bedrooms, each with its own private ensuite bathroom. Located steps away from Parks, schools & public transit. This property is sure to delight and not to be missed! **WATER IS INCLUDED IN THE RENT** (id:58043)
Royal LePage Integrity Realty
Main Unit - 452 D'arcy Street S
Newmarket, Ontario
This charming Fully Rebuilt 4Br, 4Wr Detached House on treed ravine lot has over 9ft ceiling on main and 2nd levels, is the epitome of modern elegance and functionality. Desirable neighbourhood, seamless blend of contemporary design and thoughtful craftsmanship, perfect sanctuary for you and your family. Open concept main floor, bathed in natural light, adorned with sleek hardwood flooring, oak staircases with glass railings and designed for effortless entertaining and comfortable living.Gourmet kitchen, premiumS/S appliances, quartz countertops, ample storage, and a stylish island that is perfect for morning gatherings. Principal retreat suite is an oasis of relaxation, complete with spa-like ensuite, W/I customizable closet, vaulted ceilings, and a spacious Br. Also features additional 3 sizeable br with B/I customizable closets with an ensuite Wr in one and a shared main Wr. (id:58043)
Homelife Landmark Realty Inc.


