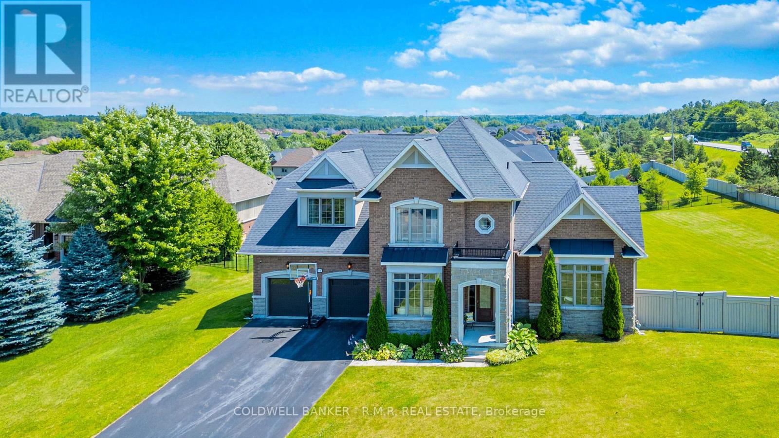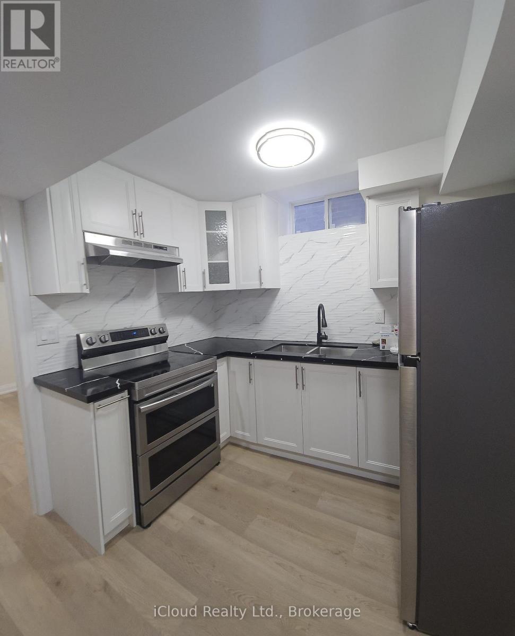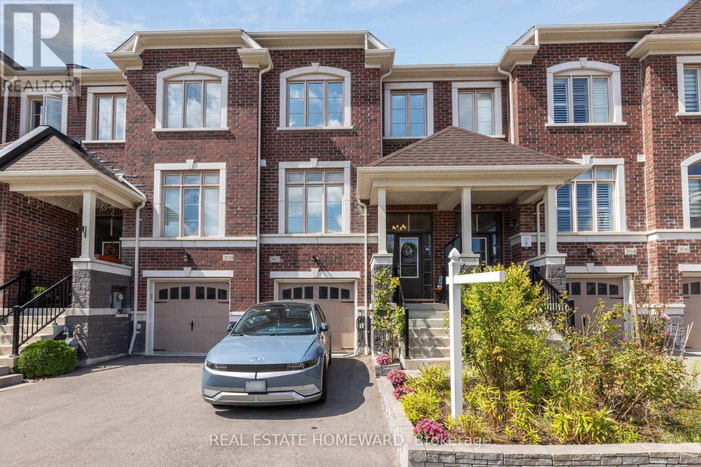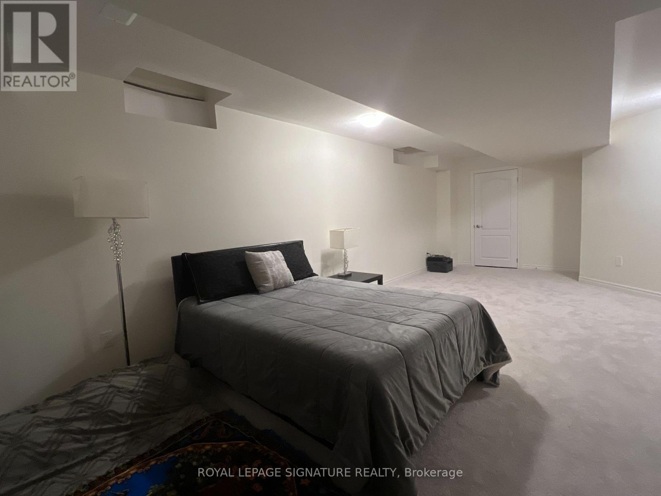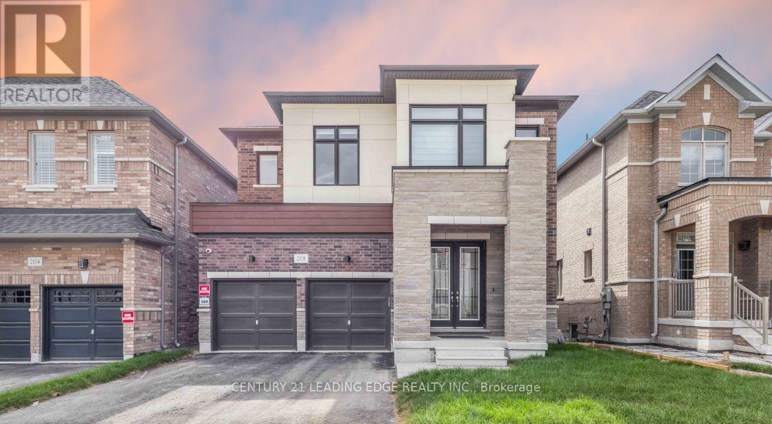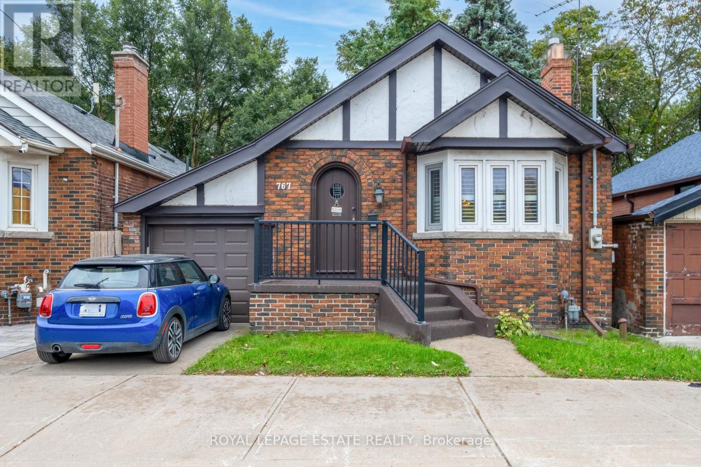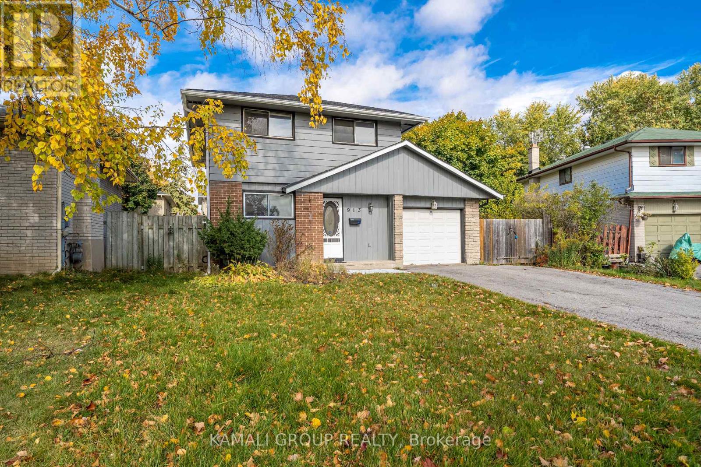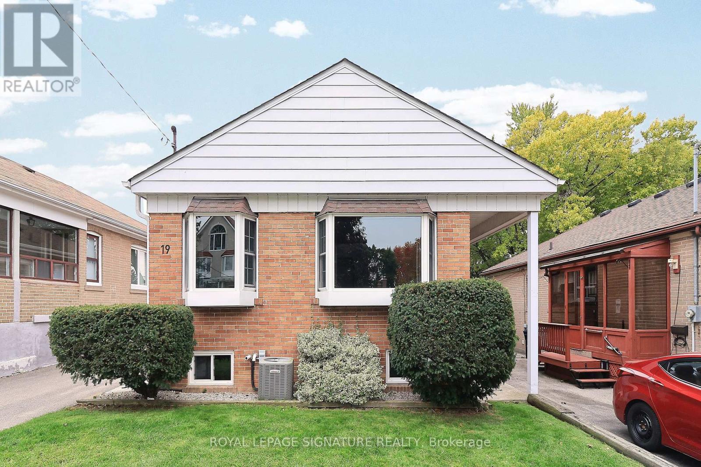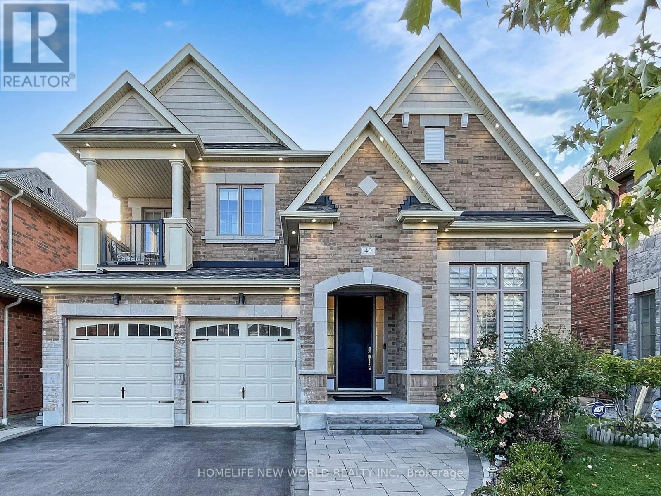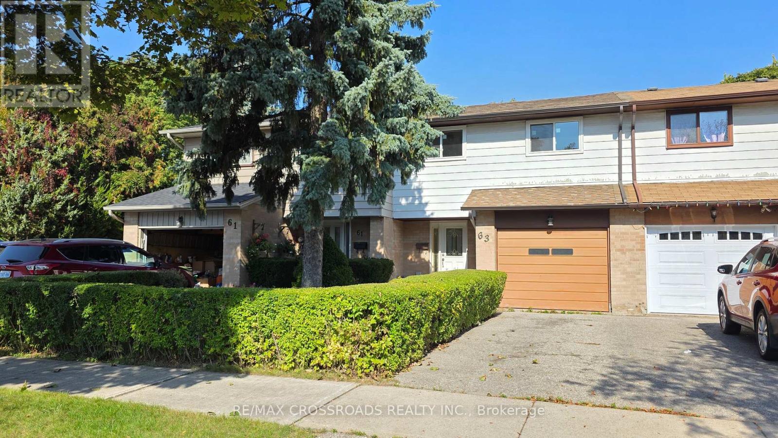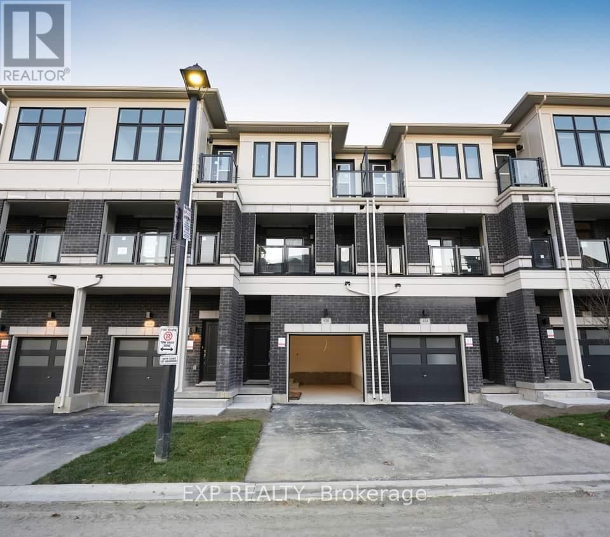19 Forestgreen Drive
Uxbridge, Ontario
Luxury Rental in Estates of Wyndance 4-Bedroom Executive Home on 1.17 Acres. Step into refined living with this Sheffield model home in the prestigious, gated Estates of Wyndance community. Set on a large corner lot with a fenced backyard, this 4-bedroom, 4-bathroom residence offers over 3,489 sq. ft. of above-grade living space, combining elegance with everyday comfort.Inside, hardwood floors, wainscoting, tray ceilings, and custom moldings create a polished atmosphere. A double-sided gas fireplace connects the spacious family and living rooms, adding warmth and character. The chefs kitchen is built for serious cookingwith granite countertops, a center island, and premium stainless steel appliances, including a Sub-Zero fridge and Wolf range. The adjacent breakfast area opens to a large covered deck with stunning panoramic views perfect for dining or relaxing outdoors.Upstairs, the primary suite features dual walk-in closets and a spa-inspired 5-piece ensuite. Three-(3) additional bedrooms each include ensuite or semi-ensuite bathrooms, ideal for families or guests.The unfinished walk-out basement comes with a separate entrance, rough-in for a 4-piece bath, large windows, and endless potential for a home gym, and storage space. For car lovers, there's a 3-car tandem garage plus an 8-car driveway. The community offers two gated entrances, scenic trails, ponds, sports courts, a gazebo, and access to the golf golf clubhouse next door .All this, just minutes from schools, parks, and shopping yet surrounded by the peace and privacy. of upscale country living. (id:58043)
Coldwell Banker - R.m.r. Real Estate
28 Dunloe Road
Richmond Hill, Ontario
The Perfect Home in Bayview Hill ! Beauty, Luxury + On 1 Of The Best Streets In Bayview Hill (Best Loc. On Dunloe). Over 4200 Sq.Ft.+ Prof. Fin: Bsmt, Landscaping, Interlocking Driv e Walking Distance To Bayview Hill Elementary & Close To Richmond Montessori Elementary School, Bayview Second School. Community Centre, Parks, Shopping. Quick Access To Go Train, 404 And Many Local Amenities. Very Quiet Neighborhood, Just Move-In And Enjoy!. (id:58043)
Bay Street Group Inc.
1142 Skyridge Blvd Boulevard
Pickering, Ontario
Welcome to this beautifully designed, detached home basement located in a quiet, family-friendly neighborhood in Pickering. This property blends modern style, comfort, and functionality-perfect for a growing family ready to move in and enjoy. (id:58043)
Icloud Realty Ltd.
2612 Cerise Manor
Pickering, Ontario
Not like all the rest, this beauty checks all the boxes! Perfectly located under 15 min drive from HWY401, Pickering GO and tons of shopping. A brand new public school and park are just a few min walk away. Also in the works are a new shopping plaza and a new Catholic school just minutes away. This 6 year new townhouse is bright, spacious and smartly laid out. No need to cram your living, kitchen and dining all in one room because this layout offers a separate family room at the front of the house so you can spread out as you please. The kitchen features a large island great for breakfasts or doing homework and walks out onto a lovely private garden prefect for entertaining. The 3 bedrooms on the second floor are spacious and yes carpet free! The basement is finished to an high spec and offers a spacious Rec room and clean bright laundry room. To top it off you also have an EV charging plug right by the garage door for your convenience. The whole house has been freshly painted and professionally cleaned, nothing left to do but move in and get cozy. (id:58043)
Real Estate Homeward
2147 Hallandale Street
Oshawa, Ontario
Bright, newly finished 1-bedroom basement suite in a quiet new Oshawa community. Partially furnished with a bed, mini fridge, microwave, access to laundry. Walk-up with separate entrance. All utilities and Wi-Fi included. Conveniently located minutes from Ontario Tech University, Durham College, Costco, plazas, transit, and Hwy 407. Ideal for a single professional or student-move-in ready! (id:58043)
Royal LePage Signature Realty
2118 Cayenne Street
Oshawa, Ontario
Welcome to 2118 Cayenne St, a stunning and spacious newly built 4-bedroom, 5-bathroom detached home available for rent in North Oshawa's sought-after Kedron community. Offering over 3,000 sq. ft. of modern living space, this home features soaring 10' ceilings on the main floor and 9' ceilings upstairs, creating an open, airy feel throughout. Each bedroom includes its own private ensuite, with the primary suite boasting a luxurious spa-style 5-piece bathroom. The contemporary kitchen is both stylish and functional, complete with extended cabinetry, a double stainless-steel sink, and sleek pot lights. High-end finishes like 8mm laminate flooring and large ceramic tiles add to the home's modern elegance while being easy to maintain. Architectural details such as waffle ceilings and upgraded design elements elevate the space even further. The location offers quick access to top-rated schools, parks, shopping, and major highways. This home is perfect for families or professionals seeking upscale rental living in one of Oshawa's fastest-growing neighborhoods. (id:58043)
Century 21 Leading Edge Realty Inc.
Bsmt - 767 Kingston Road
Toronto, Ontario
Welcome To This Beautifully Updated And Oversized Lower Level Apartment, Perfectly Nestled Backing Onto The Lush Glen Stewart Ravine. With A Private Backyard Entrance And Full Walk-Out, This Unit Offers Peaceful Living In One Of Toronto's Most Sought After Neighbourhoods. Enjoy Full Size Windows In The Main Living Area That Flood The Space With Natural Light And Provide Stunning Views Of The Ravine. The Open Concept Living Room Seamlessly Flows Into A Large, Modern Eat In Kitchen - Ideal For Cooking, Dining, And Entertaining. The Spacious Bedroom Features Two Windows And A Generous Closet, While Updated Flooring Throughout Enhances The Clean, Contemporary Feel. Heated Floors In Washroom. Additional Perks Include Private Laundry, And Dedicated Garage Storage For Your Bicycle. Located In The Heart Of The Beaches Community, Just Steps To Kingston Road's Shops And Amenities And A Short Walk To Queen Street East & The Boardwalk, This Location Truly Offers The Best Of Both Nature And City Living. Easy Access To Transit And Downtown Toronto. (id:58043)
Royal LePage Estate Realty
913 Carnaby Crescent
Oshawa, Ontario
Rare-Find! Whole House With 4 Parking! Detached 2-Storey, 3+2 Bedrooms & 4 Bathrooms on a Premium Pie-Shaped Lot! Gourmet Kitchen With Quartz Countertop + Breakfast Bar, Primary Bedroom With 3pc Ensuite, Living Room With Built-In Bookshelves & Walkout To Back Deck, Professionally Finished Basement, Pot Lights & LED Lighting Throughout, Large Private Backyard, 2-Car Wide Driveway + Garage for Storage. Minutes To Shopping At Marshalls/HomeSense, Walmart, Grocery Stores. Dine at Nearby Restaurants, Take in a Movie at the Cinema or Enjoy Neighbourhood Parks & Conservation Areas. 10 Mins to Durham College and Easy Commute on Hwys 401 or 407. (id:58043)
Kamali Group Realty
19 Wisteria Road
Toronto, Ontario
Detached 3 Bedrooms (Whole House) Bungalow In Demand Family Neighbourhood. Beautifully Maintained, Recently Renovated, Bright & Spacious With Multiple W/O To The Driveway From Basement & Kitchen, Fully Fenced Yard, Finished Basement Boasts Large Living Area, Bedroom, 3Pc Bath, Private Entrance & Laundry. Steps To Schools, Ttc, Shopping, Costco, 401, Minutes To Downtown Core. Single Family Home, Don't Miss This Beautiful Home. (id:58043)
Royal LePage Signature Realty
40 St Ives Crescent
Whitby, Ontario
Located At One of Whitby s Most Sought After and Desirable Neighbourhoods. Spacious and Beautiful Layout With Open Concept. 2650 Sq Ft of Thoughtfully Curated Living space, Featuring 4 Spacious Bedrooms and 4 Modern Bathrooms on A Huge (45x118) Lot. Huge Back Yard Ideal for Families and Entertaining. Soaring 9Ft Ceilings On Both Main And Second Levels with Primary Bedroom 10 Ft Ceiling And Den 12 Ft Ceiling Created An Open and Airy Atmosphere. The Breakfast Area Offers A Seamless Walk-Out To Backyard For Morning Coffee Or Alfresco Dining. Primary Room Has Big His/Her Walk-in Closets with 6 Pcs Ensuite. Each of Three Ensuite or Semi-Ensuite Bathrooms in Second Floor Has Windows. 2nd Bedroom Has Two Closets and Semi-Ensuite. 3rd Bedroom Has Walk-in Closet And Can Walk Out To Balcony with Semi-Ensuite. 4th Bedroom Has Big Walk-in Closets with 4 Pc Ensuite Bathroom. Main Floor: Den Has 12 ceiling and Big Window with East View. Great Room Has Gas Fireplace and Picture Liked Windows with West Backyard View. Kitchen with Can Walk-Out to Beautiful and Huge Backyard Through Composite Deck. Meanwhile Kitchen Can Walk to Dining Room Through Servery Where Coffee or Cocktail Can Be Prepared. Breakfast Area Has Big Bay Window. Laundry Has Door to Garage. This Beautiful 4-4-2 Detached House Surrounded by Charming Natural Scenery (Parks, Trails, Creeks, etc.) Steps to Thermea SPA Village. Minutes to Schools, Shopping Centre, Hwy 412 and All Essential Amenities. Must See! (id:58043)
Homelife New World Realty Inc.
63 Osterhout Place
Toronto, Ontario
Welcome to this beautifully renovated bright 3-bed, 2-bath townhouse for lease in Toronto! A rare gem tucked into a serene, family-friendly neighborhood where peace and privacy meet everyday convenience. From the moment you walk in, youll feel like youve escaped the world its that quiet, cozy, and thoughtfully designed. This spacious 2-storey home features a bright open-concept living and dining area perfect for entertaining or unwinding, along with a big open concept basement complete with a recreation or party room and a sleek bar setup ideal for movie nights, celebrations, or creating your personal relaxation zone. The modern kitchen boasts plenty of storage and easy access to the private backyard where youll find a lovely deck for barbecues, quiet morning coffee, or evening chats under the stars. With in-house laundry, stylish finishes throughout, and generous closet space, this home truly blends comfort with functionality. Enjoy one garage parking space and room for two more vehicles in the driveway. Best of all, the location is unbeatable! Youre just minutes from everything: top-rated elementary and high schools, childrens parks, libraries, shopping centers, medical clinics, grocery stores, and daily essentials like Tim Hortons, Shoppers Drug Mart, banks, and restaurants. Whether you're commuting to work or school, you're well-connected with nearby public transit (TTC), easy access to major highways, and just a short drive to local colleges and universities. Perfect for families, professionals or anyone looking for a quiet retreat with city conveniences. This townhouse offers the ideal mix of suburban calm and urban accessibility. Inside, the clean, neutral palette makes it easy move around, while the flexible floor plan offers ample room for remote work, family living, and entertaining. Enjoy modern bathrooms and a layout designed to maximize natural light. Whether youre hosting guests, raising a family, in a quite neighborhood, this home has everything! (id:58043)
RE/MAX Crossroads Realty Inc.
436 Okanagan Path E
Oshawa, Ontario
1 year new townhouse with over 1600 Sq. Ft 3 bedrooms and 2.5 bathrooms offers a bright and spacious layout. The main floor features an open concept living and dining area, complemented by an upgraded kitchen equipped with stainless steel appliances and a walkout to a balcony. Ground floor offers family room with separate entrance. 3 spacious bedrooms with 1 bedrooms having an ensuite gives enough space for growing family. Unfinished basement for extra storage. This vibrant neighborhood boasts a recreation complex, multiple schools, retirement residences, and a variety of commercial establishments, including restaurants and grocery stores, conveniently scattered throughout the area. Easy access to highway 401, mins away to all amenities: Ontario Tech University, Durham College, 401, 407 & the Oshawa Go, Costco, shopping centers, and so much more. Property currently tenanted. Please allow a minimum of 24 hours notice for all showing requests. Showings to be confirmed by the listing agent. Photo ID(s), Recent Credit Check Report (Equifax no screenshots), Rental Application, Employment Letter(s) & References, Tenant Insurance, Non Smoking, Offers to rahul.rehan10@gmail.com (id:58043)
Exp Realty


