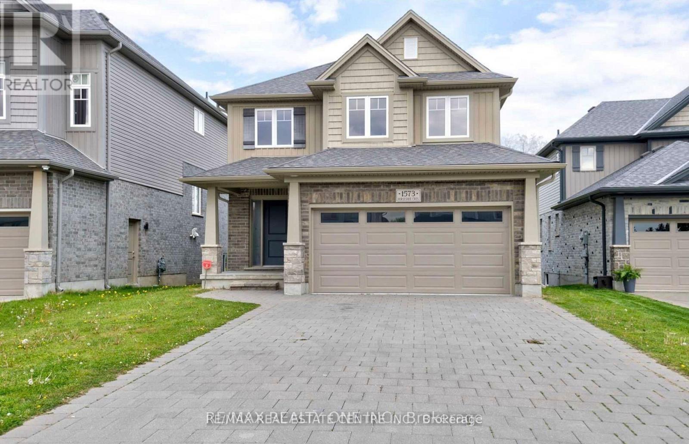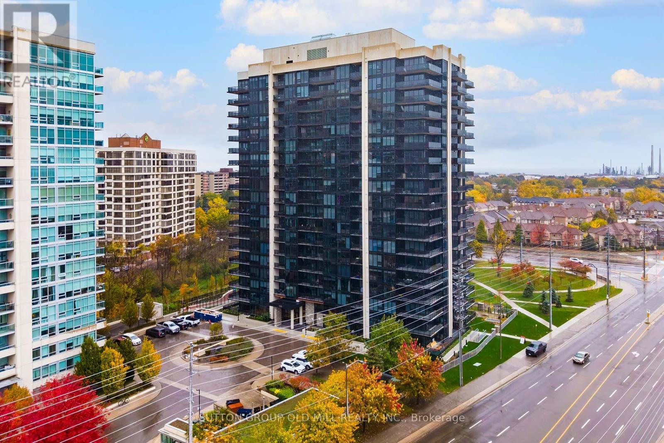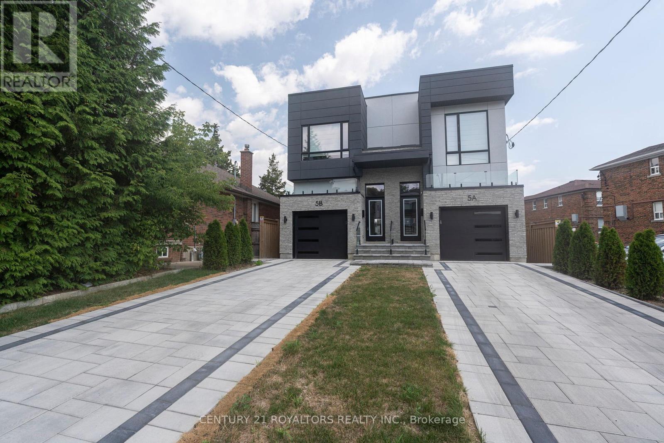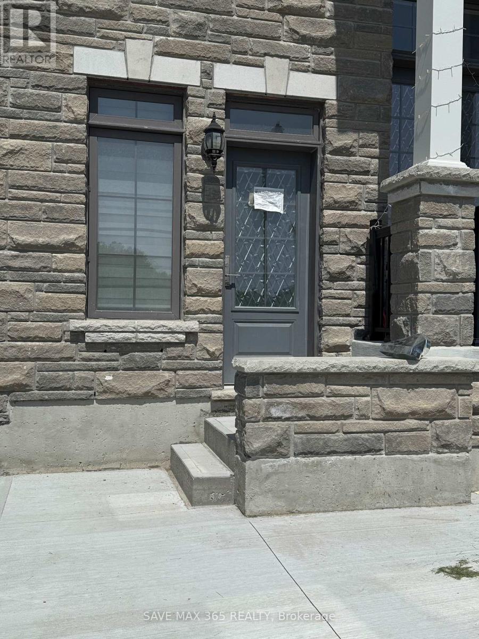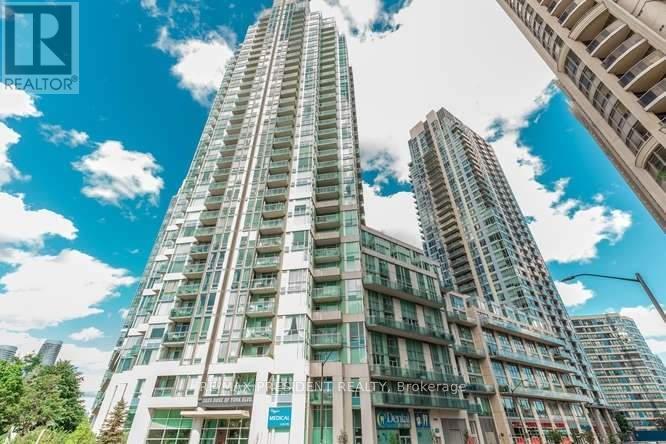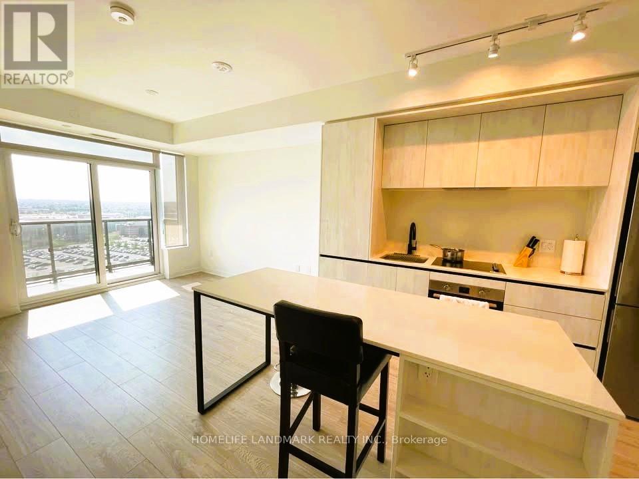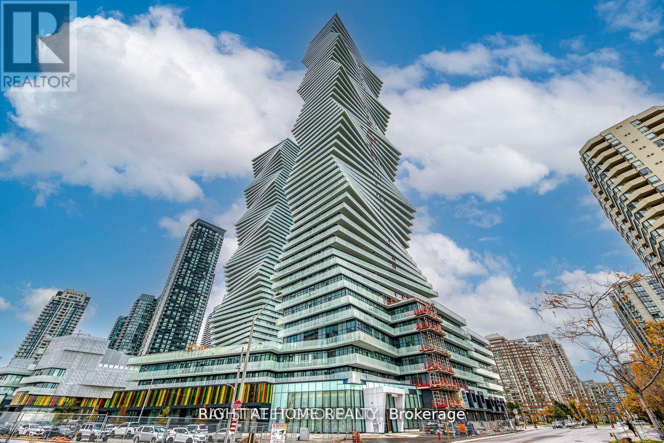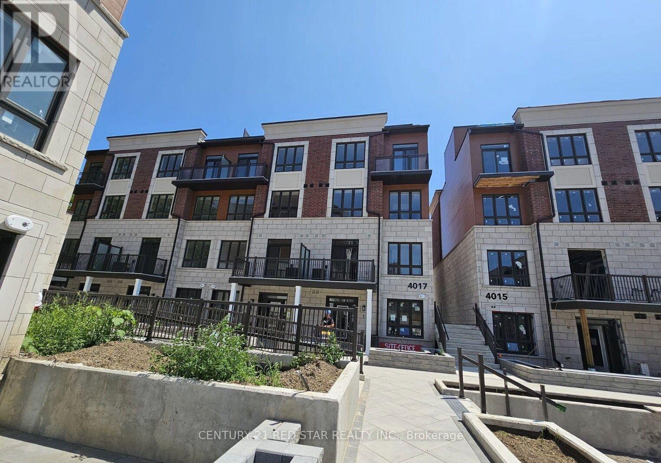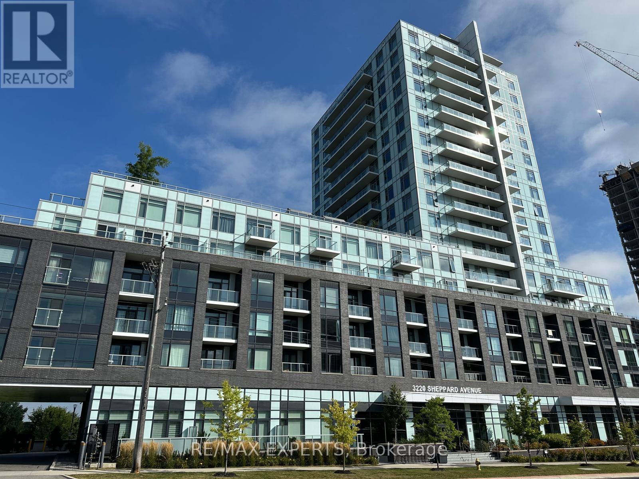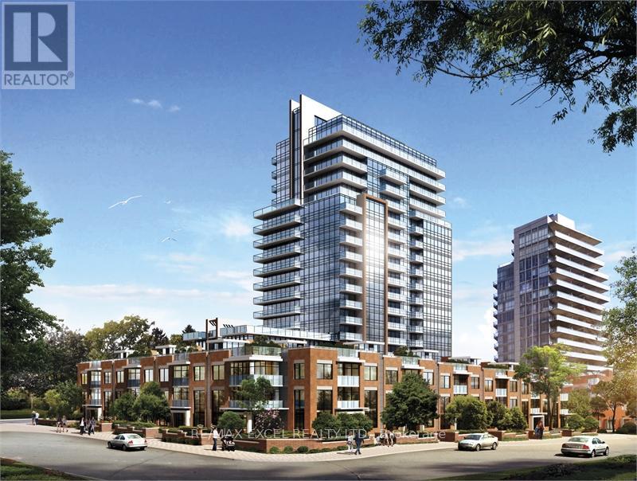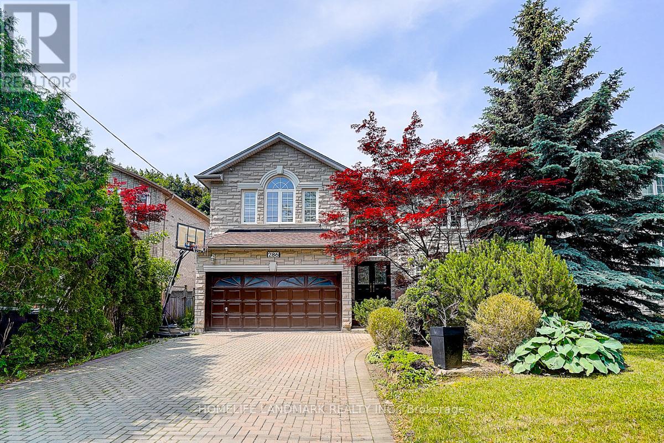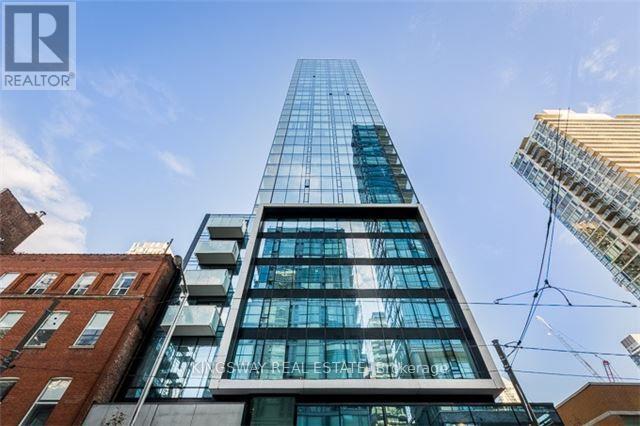Lower - 1573 Horseshoe Crescent
London North, Ontario
Discover this stunning 1 Bedroom + Den/Office, 1-Bathroom Legal Basement Apartment in the highly sought-after North End, just minutes from AB Lucas Secondary School, Masonville Mall, and all major amenities. Step inside through your private side entrance and enjoy a bright, open-concept layout highlighted by pot lights, a modern kitchen with quartz countertops, and stainless steel appliances. The primary bedroom features a spacious walk-in closet, while the den offers flexibility - perfect for a home office or guest room. Enjoy the comfort of private laundry, a peaceful family-friendly neighbourhood, and the unbeatable convenience of being close to transit, parks, shops, and dining. The perfect space for professionals or couples seeking modern living with urban convenience. (id:58043)
RE/MAX Real Estate Centre Inc.
308 - 1035 Southdown Road
Mississauga, Ontario
Brand new large 1 bedroom plus den for lease. Light and bright white kitchen, centre island with breakfast bar Full size S.S. appliances, quartz countertops. Open concept living/Dining rooms with floor to ceiling windows and access to balcony. 9' ceilings, vinyl floors throughout Bedroom features 2 closets and 4 pce semi-ensuite. Oversized bathroom with soaker tub and separate glass shower. Great size den area for those who work remotely. laundry features front load washer & dryer. Automatic lighting. 789 sq ft + 58 sq ft balcony. 1 parking spot and locker. Building amenities include: indoor pool and hot tub, gym, billiard room, meeting room, party room and roof top deck with BBQ area, Guest suites and dog wash. Walk to Clarkson GO station , shopping and restaurants Great location and close to the lake. Tenant is responsible for Hydro and any Internet above what is provided. Some Photos Have Been Virtually Staged. 500 MB monthly. (id:58043)
Sutton Group Old Mill Realty Inc.
5b Pine Avenue N
Mississauga, Ontario
Experience modern luxury and exceptional craftsmanship in this beautifully designed semi-detached home offering over 2,900 sq. ft. of finished living space available for lease in the heart of Port Credit! Step inside and be captivated by gleaming hardwood floors, high-end finishes, and a thoughtfully designed layout perfect for family living and entertaining. The main level features a state of the art kitchen with quartz countertops, sleek cabinetry, and premium appliances, opening to spacious living and dining areas filled with natural light. Upstairs, enjoy three generous bedrooms including a stunning primary suite designed for comfort and relaxation. Every level of this home showcases premium materials and meticulous craftsmanship that display quality and style. The fully finished legal basement apartment/in-law suite with separate side entrance offers a modern kitchen, full bath, bedroom, and living area making it ideal for extended family, guests, or a private home office setup. Located in desirable Port Credit, just steps to Lake Ontario, waterfront trails, parks, top-rated schools, public transit, boutique shops, and incredible dining. This exceptional home offers the perfect combination of luxury, function, and convenience. Don't miss this rare opportunity to lease a truly one of a kind property in one of Mississauga's most sought after communities! (id:58043)
Century 21 Royaltors Realty Inc.
46 James Walker Avenue
Caledon, Ontario
Brand New 2 bedroom 1 bathroom legal basement apartment with direct separate entrance from the front of the house and large window in the room, good size kitchen,Open Concept kitchen ,living and dinning.Seperate laundry. One parking on the Driveway. Bus Service Nearby. Available from Nov 1 . Tenant to pay 30% utilities. (id:58043)
Save Max 365 Realty
1105 - 3939 Duke Of York Boulevard
Mississauga, Ontario
Stunning 1 Bedroom + Den filled with natural light! Features floor-to-ceiling windows, 9 ft ceilings, and laminate flooring in living and dining areas. All-inclusive maintenance fees. Prime location-steps to plazas, restaurants, Square One, Celebration Square, library, and Hwy 403. Hydro, Cac, Water, heat Are Included. (id:58043)
RE/MAX President Realty
1405 - 2495 Eglinton Avenue W
Mississauga, Ontario
Brand new spacious 1bedroom plus den built by Daniels. At highly sought after downtown Erin Mills. 577sf + 40sf balcony. Den can be used as a second bedroom or an office 9' ceiling. Beautiful view of Erin Mills Town Center. Open concept modern kitchen with s/s appliance and convenient breakfast bar. Spacious master bedroom. Top school area. Steps to Erin Mills town center, grocery, restaurants, hospital. Easy access to Hwy 403. Close to Go station. (id:58043)
Homelife Landmark Realty Inc.
1203 - 3883 Quartz Road
Mississauga, Ontario
*** Newcomers welcome** Very Bright Corner unit! 2 Bedrooms + 2 bathrooms / 1 Parking & 1 Locker, Condo apartment in the heart of Mississauga. Steps to Square One, Sheridan College, Central Library, YMCA and more. Easy access to QEW & HWY 403. Spacious Unit + Wrap Around balcony. (id:58043)
Right At Home Realty
11 - 4017 Hickory Drive
Mississauga, Ontario
Ready to Move in! Modern 2-Bed, 3-Bath Condo Townhome for Lease in Prime Mississauga Location! Stylish and well-maintained, this home offers laminate flooring throughout, stainless steel appliances, 9 smooth ceilings in living/kitchen/dining, and a private rooftop terrace perfect for entertaining.1 year old! This prime location provides modern convenience with easy access to Highways 403, 401, 427, and the QEWall within a 10-minute drive. Residents will also enjoy being close to top-rated schools, shopping, dining, and entertainment. Outdoor enthusiasts will love the nearby parks and trails, including the scenic Applewood Hills Greenbelt Trail just steps away. Just 20 mins to Downtown Toronto. Unbeatable lifestyle and convenience! (id:58043)
Century 21 Red Star Realty Inc.
516 - 3220 Sheppard Avenue E
Toronto, Ontario
Luxuries Condominiums! Toronto's Premiere Upper East Side Community. The Unit Is fully furnished. This 566 Sf Unit Plus A 80 Sf Balcony With No Obstructions, Very Bright And Specious, Features An Elegant Master Bedroom With A Custom Organizer, A Comfortable Ensuite, And A Spacious Walk-In Closet ,few mins to Hwy 401.TTC ,Fairview Mall, Amenities Include 24 Hours Concierge, Party Room, Guest Suite, State Of Art Roof Terrace, BBQ facility, Kids Room, And Meeting Room. (id:58043)
RE/MAX Experts
1105 - 68 Canterbury Place
Toronto, Ontario
Bright South-Facing Condo in Prime North York - 2 Parking Spots!Beautifully maintained condo with a sunny south exposure and large floor-to-ceiling windows that fill the space with natural light. Excellent location just off Yonge St, steps to North York Centre subway, 24-hour supermarket, library, shops, and restaurants.Practical and open layout featuring granite kitchen countertops, mirrored backsplash, double sinks, marble bathroom floor, and new flooring (2022). Enjoy a spacious 110 sq.ft. balcony, perfect for morning coffee or evening relaxation.The building offers 24-hour concierge and security, gym, party/lounge room, guest suites, visitor parking, and more. (id:58043)
RE/MAX Excel Realty Ltd.
286 Hillcrest Avenue
Toronto, Ontario
Fully furnished rare opportunity to lease a truly exceptional luxury custom-built home in Willowdale East! This beautiful 5+1 bedroom detached residence is nestled on one of the best streets, within the highly sought-after Hollywood PS & Earl Haig SS districts. With over 4000 sq ft and a finished walk-up basement, this home offers abundant space for families. It features classic luxury finishes, hardwood floors throughout, Crown Moldings, California Shutters, two fireplaces, pot lights, and Five skylights throughout the home fill the interior with abundant natural light, creating a bright and welcoming atmosphere. Enjoy the convenience of a main floor office and laundry. The finished walk-up basement provides one additional bedroom, a wet bar, sauna, and a large recreation room perfect for entertaining or extended family. Step into your private oasis! This backyard is an entertainer's dream, featuring a spacious interlock patio perfect for al fresco dining and summer gatherings. Unwind in the serene green space, beautifully framed by mature trees that offer privacy and shade. Whether you're hosting a BBQ or enjoying a quiet evening under the stars, this meticulously maintained yard provides the ideal backdrop for creating lasting memories. Walking distance to the subway on Sheppard Ave and Bayview, plus quick access to the 401 makes commuting a breeze. This house Offered fully furnished for a seamless move-in experience. An unfurnished lease may be considered upon request, subject to negotiation (id:58043)
Homelife Landmark Realty Inc.
1107 - 11 Charlotte Street
Toronto, Ontario
Step into this bright and spacious 3-bedroom, 2-bathroom corner suite perfectly situated in the heart of King West. Offering almost 1,000 sq. ft. of interior space plus a 260 sq. ft. balcony with a gas BBQ hookup, this home blends modern design with everyday comfort.The open-concept layout is filled with natural light from floor-to-ceiling windows, featuring 9-foot ceilings and engineered hardwood floors throughout. The sleek kitchen is designed for both function and style, complete with quartz countertops, a gas cooktop, built-in oven, integrated fridge, and dishwasher.The primary bedroom includes a walk-in closet and a spa-like ensuite bathroom. Two additional bedrooms provide flexibility for a guest room, office, or nursery.Enjoy access to top-tier building amenities, including a rooftop pool and lounge, a fully equipped fitness centre, and 24-hour concierge service.Located just steps from the P.A.T.H., public transit, trendy restaurants, and all the energy of King West, this suite offers the perfect balance of luxury and convenience. (id:58043)
Kingsway Real Estate


