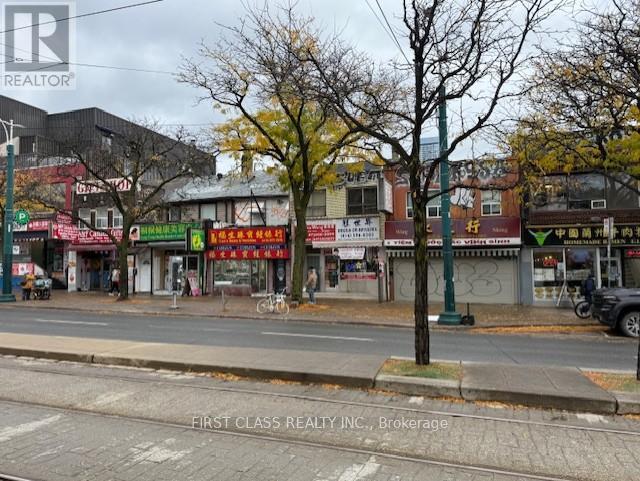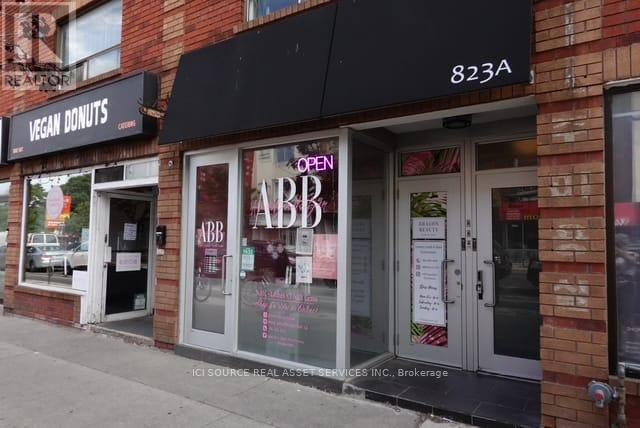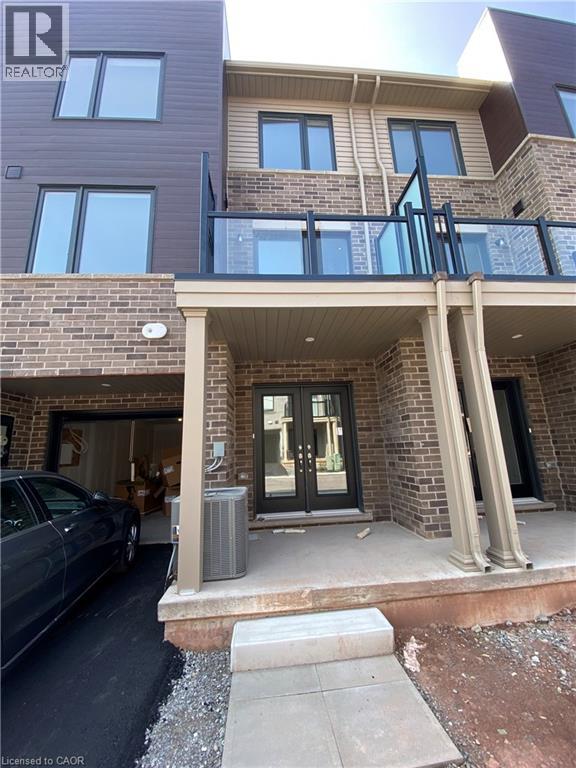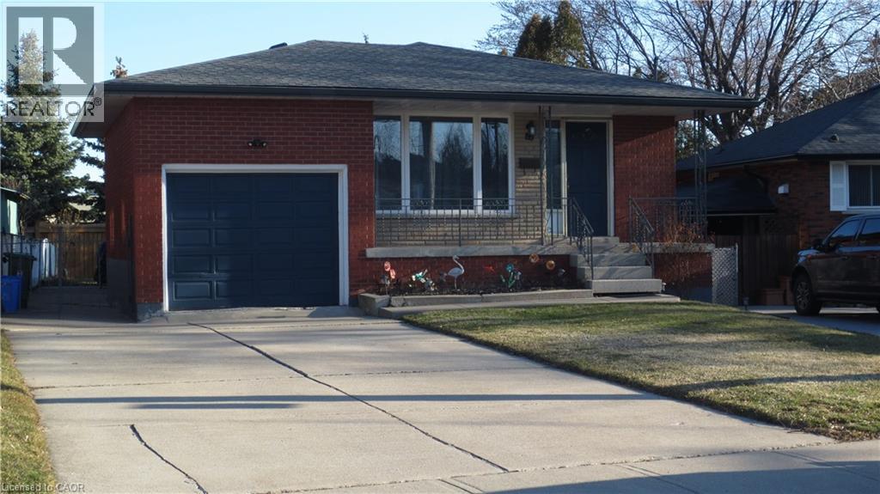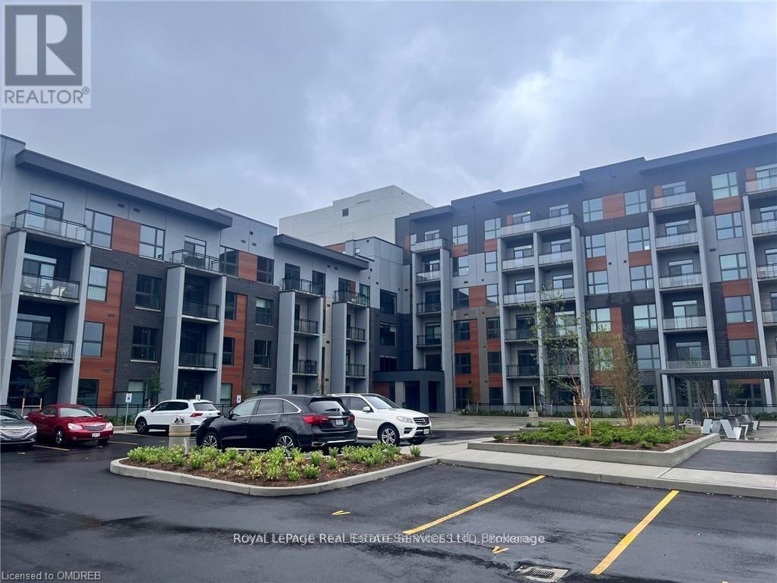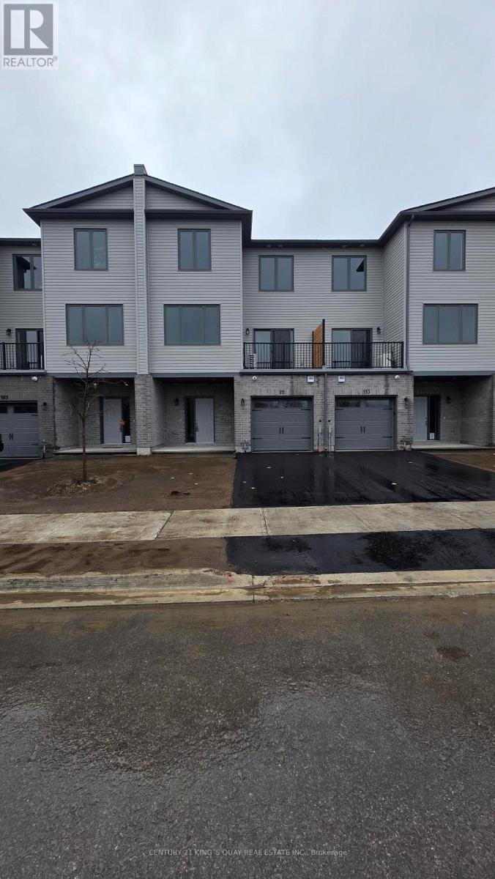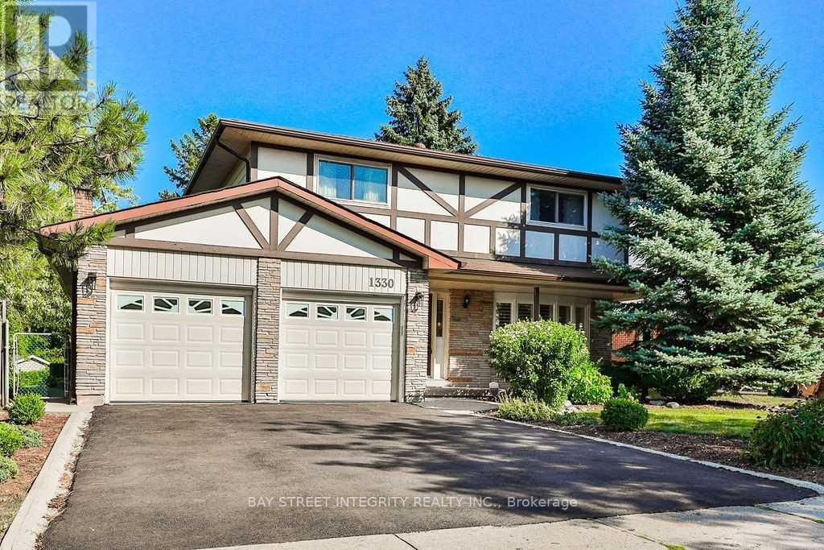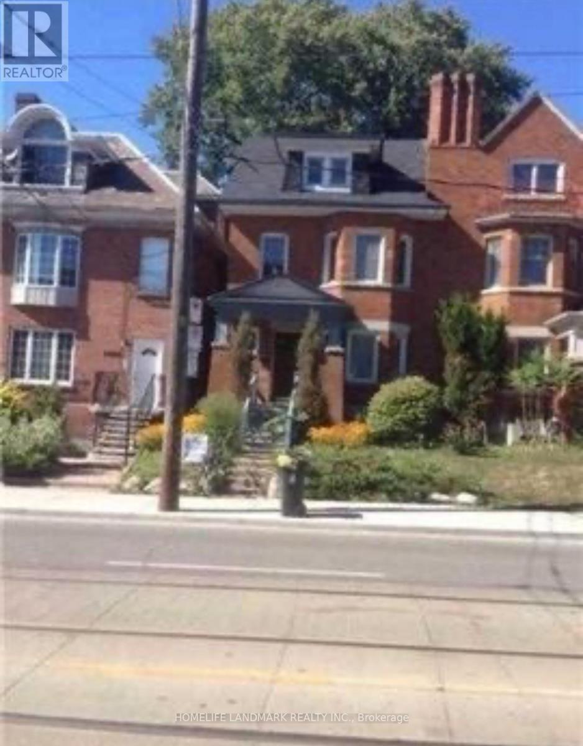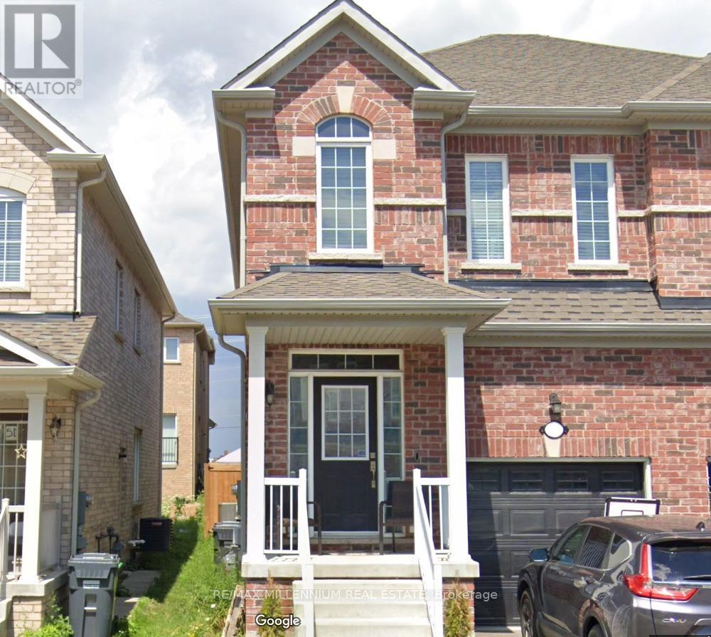267 Spadina Avenue
Toronto, Ontario
Sub-Lease Opportunity in the Heart of Toronto's Chinatown! Located in the vibrant core of Chinatown, this retail space offers unparalleled exposure in one of downtown Toronto's busiest and most dynamic areas. Surrounded by a diverse mix of shops, restaurants, supermarkets, pharmacies, and major banks, this prime location attracts constant foot traffic from both locals and tourists throughout the day. The main floor spans approximately 1,700 sq. ft., with an additional basement area providing ample storage space for your inventory. Ideal for all types of retail or service uses. This property offers excellent visibility and accessibility along the bustling Spadina/Dundas corridor. Note: Any use requiring a kitchen or cooking facilities are not permitted. Tenant pay all utilities. (id:58043)
First Class Realty Inc.
823a Bloor Street W
Toronto, Ontario
RARELY AVAILABLE DOWNTOWN BLOOR W COMMERCIAL RETAIL MAIN FLOOR FOR LEASE. Retail Open Space - Fronting On High Walking Traffic Area of Bloor Street West across from Christie Pitts Park. 5 mins walk from Subway station. Approx. 750 Sq. Ft.. High Ceiling. Washroom. Office/ Storage. Close to all amenities. Ideal for any Services and Retail businesses. Terrific Exposure In Busy Pedestrian Areas. Frontage: Approx. 15Ft. (Lot)Depth: Approx. 100Ft. (Lot) Crossroads: Bloor St / Shaw. Basic rent $2900 + T.M.I. & Hydro. No food or Marijuana business. *For Additional Property Details Click The Brochure Icon Below* (id:58043)
Ici Source Real Asset Services Inc.
30 Dryden Lane
Hamilton, Ontario
Fdr Lease by Owner. 24hrs notice for all showings. 2-Bedroom, 2.5-Bathroom Townhouse for Rent – East Hamilton.Welcome to this modern 3-storey townhouse in East Hamilton’s McQuesten community. Offering a bright and functional layout, this home is perfect for comfortable living and entertaining. Features include: Open-concept second floor with spacious kitchen, dining, and living areas. Private balcony off the living room Two large bedrooms on the top floor, including a primary suite with full ensuite. Upper-level laundry for added convenience Entry-level flex space – ideal for a home office, gym, or storage. Built-in garage with inside entry plus driveway parking for a second vehicle. Stainless steel kitchen appliances included. Please note: no basement, no backyard. Rental Details: Rent: $2,550/month + all utilities (Hydro, Gas, Water, Internet). Tenant insurance required. Available starting December 1st (id:58043)
Enas Awad
22 Catalina Drive Unit# Upper
Hamilton, Ontario
Great 3 bedroom, one level upper unit in a great neighbourhood. Walking distance to everything. Available for immediate possession. Main floor unit comes with 2 tandem parking spots. Gas, Hydro and Water are included. Tenant to supply their own internet and cable. Some photos are virtually staged. (id:58043)
Royal LePage State Realty Inc.
511 - 95 Dundas Street W
Oakville, Ontario
Luxury Penthouse Living at 5 North Condos Mattamys Newest Project! Welcome to this stunning 2-bedroom, 2-bathroom penthouse suite, offering 849 sq. ft. of open-concept living space, thoughtfully designed with premium upgrades throughout.Step into luxury with: Modern kitchen featuring stainless steel appliances, quartz countertops, stacked upper cabinets, and elegant upgraded faucets and fixtures. Spacious living area with 4 pot lights and neutral grey laminate flooring throughout no carpet! Primary bedroom with a spa-inspired ensuite, including a super shower and 36" raised vanity. Smart Home technology: fingerprint ID, programmable lock and door fob, with full control of lighting, temperature, and entry via your smartphone. Private balcony overlooking serene green space perfect for your morning coffee. Additional Features: Ensuite laundry, 1 underground parking space + 1 storage locker included. Access to top-tier amenities: Rooftop terrace with BBQ and dining area. Beautifully landscaped courtyard, Social lounge, Fully equipped fitness centre and Ample visitor parking. Located minutes from major highways, the new hospital, GO Train, shopping, Uptown core and a short drive to vibrant Downtown Oakville. (id:58043)
Royal LePage Real Estate Services Ltd.
111 Bechanan Avenue
Prince Edward County, Ontario
Brand new 3 Storey town home in Talbot on the Trail- a community of town homes with easy access to the Millennium Trail in beautiful Prince Edward County. This is an EXTERIOR back to back town home (1285 sq ft-2 bed/1.5 bath), Featuring a welcoming covered front porch, the large foyer leads upstairs to an open concept living area boasting a bright great room, spacious kitchen, powder room and balcony space. The third floor layout features 2 bedrooms, 1bathroom and a separate laundry space. Standard features include 9 foot main floor ceilings, paved driveways, and much more (id:58043)
Century 21 King's Quay Real Estate Inc.
1330 Grand Boulevard
Oakville, Ontario
Lovely Two Storey 4 Bed, 2+1 Bath Family Home In Sought After Falgarwood, Siding On Sheridan Park! Over 2200 Sqft Of Above Grade Space. Functional Centre Hall Plan With Large & Versatile Principal Rooms Including Main Floor Living Rm, Dining Rm, Eat-In Kitchen & Family Room. Kitchen Boasts Sought After Sightlines To Family Room, And Walkout To Back Deck & Private Backyard. New Fridge will be installed. Inside Entry To Double Car Garage From Convenient Main Floor Mudroom. Spacious Bedrooms With Ample Closet Space, Including Primary Bedroom With 5 Piece Ensuite. Incredible Local Trail & Park Network For Walking & Biking. Excellent Schools Including Top Rated High School Iroquois Ridge. Easy Access To Shopping, Metro, TD, And Transit (Go/Qew/403). New comers are welcome. Half Year Short Term Rental will also be considered. (id:58043)
Bay Street Integrity Realty Inc.
18 Peregrine Grove
Brampton, Ontario
he Lake. Enjoy Tranquility & Those "Ah Ha" Moments All Year Long. Large Rooms, a Cathedral, you've been searching for. This uniquely designed home, On A Quiet Court Location, backs this fully furnished 4-bed, 3-bath home on Professor's Lake Paradise In The City, is what Ceiling, Wall-to-Wall Windows, Skylight to Create A Sun-filled Home. (id:58043)
Century 21 Leading Edge Realty Inc.
202 - 3009 Novar Road
Mississauga, Ontario
Situated in the heart of Cooksville, Mississauga, this beautifully designed 1-bedroom condo combines comfort, style, and everyday convenience in one of the city's most well-connected neighbourhoods. Ideally situated near Confederation Pkwy and Dundas St W, residents enjoy effortless access to grocery stores, cafes, restaurants, parks, and daily amenities -all within walking distance. Cooksville places you just minutes from **Square One Shopping Centre, Sheridan College, Trillium Hospital and Mississauga Celebration Square, while offering seamless transit connections GO Station, multiple MiWay routes and Hazel McCallion LRT**making this an ideal location for both commuters and students seeking a central, well-connected address. Inside, the suite features a bright open-concept layout with a modern kitchen equipped with stainless-steel appliances, sleek cabinetry and quartz countertops that flow seamlessly into the living and dining area. *Floor-to-ceiling windows* fill the space with natural light, Big Balcony offer you great space for your morning coffee or evening relaxation. The unit also features ensuite laundry, underground parking. Enjoy the best of city living in a lively, well-connected neighbourhood where everything is close at hand and major highways 403, 401, and QEW are only minutes away, offering quick and easy travel across the GTA. (id:58043)
Homelife/miracle Realty Ltd
Bsmt - 1492 King Street W
Toronto, Ontario
Finished Basement With Separate Entrance In A Handsome 3-Storey Semi-Detached House In Parkdale. Features Include Updated Kitchen And Bathroom. Beautiful Perennial Gardens Front And Back. Steps To The Lake, Supermarket, Queen West And Ttc - Easy Access To Downtown. (id:58043)
Homelife Landmark Realty Inc.
2100 Waycross Crescent
Mississauga, Ontario
Beautiful executive Fully FURNISHED house on large pie shaped lot. $180K in renovation in 2019.Mature landscaping with great curb appeal & having a charming long front porch. Large luxury deck & private side yard with high end Pavilion. Newer windows, patio doors, central vac. Hardwood flrs, int & ext pot lights, Large Principal Rooms & Main floor Den. Professionally finished basement with W/Rec, Bdrm, Gym, Wet Bar with B/I Appl's, Quartz Counters! (id:58043)
Royal LePage Realty Plus Oakville
49 Frenchpark Circle
Brampton, Ontario
Welcome to 49 Frenchpark Circle a beautifully maintained 4-bedroom home for lease in one of Brampton's most desirable, transit friendly, and family-friendly neighbourhoods! This bright and spacious property offers the perfect blend of comfort, functionality, and convenience ideal for families seeking a move-in ready home in a great location.The main floor features a large open-concept living and dining area with hardwood floors, pot lights, and plenty of natural light. The modern kitchen is equipped with stainless steel appliances, ample cabinetry, and a breakfast area with a walkout to a private, fenced backyard, perfect for outdoor dining and entertaining.Upstairs, you'll find four generous bedrooms, including a primary suite with a walk-in closet and 4-piece ensuite bath. Each additional bedroom offers ample space for kids, guests, or a home office.Enjoy unmatched convenience with Mount Pleasant GO Station just minutes away, providing an easy and direct commute to downtown Toronto. The home is also close to Züm transit, major highways (410, 401, 407), top-rated schools, parks, playgrounds, community centres, grocery stores, and shopping everything your family needs within reach.Additional features include garage access from inside, newer roof, LED pot lights, and ample parking.Move-in ready and ideally located, 49 Frenchpark Circle offers the great comfort, with access to every amenity imaginable a perfect place to call home!Please note: basement is rented separately with a private entrance. The main and upper levels are for lease, with exclusive use of the garage, driveway, backyard, and main living spaces. (id:58043)
RE/MAX Millennium Real Estate


