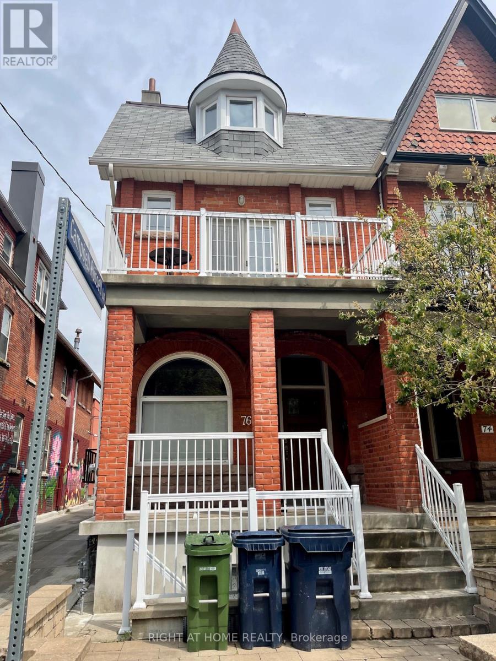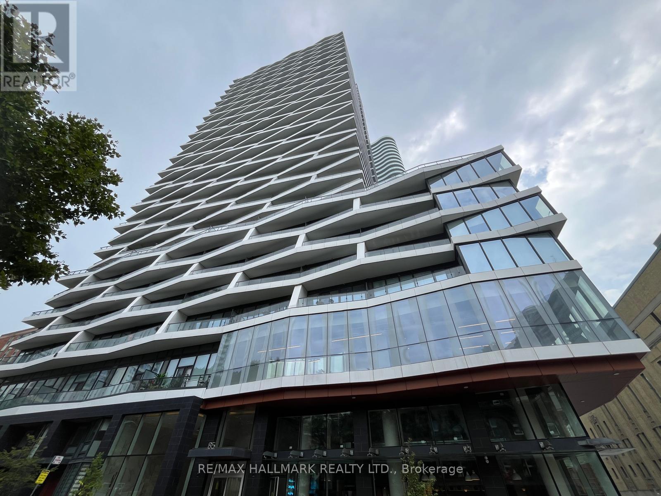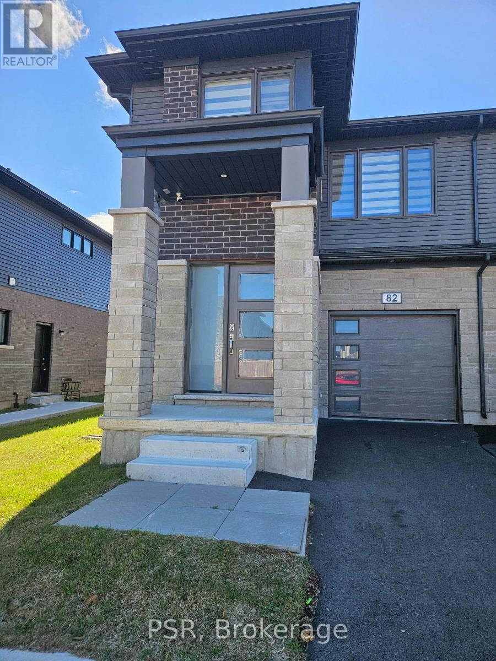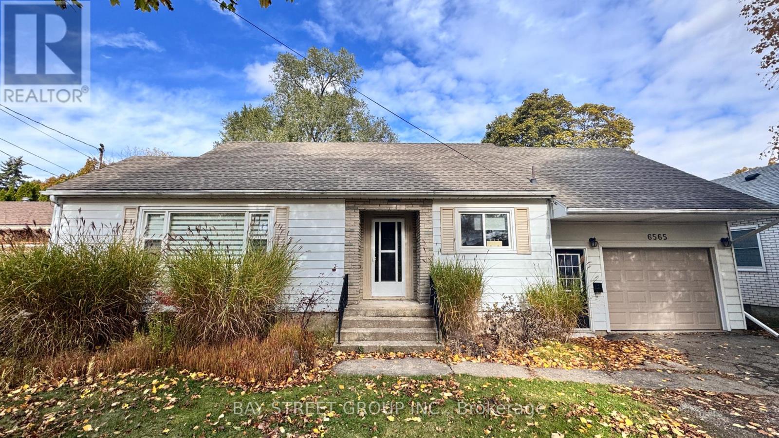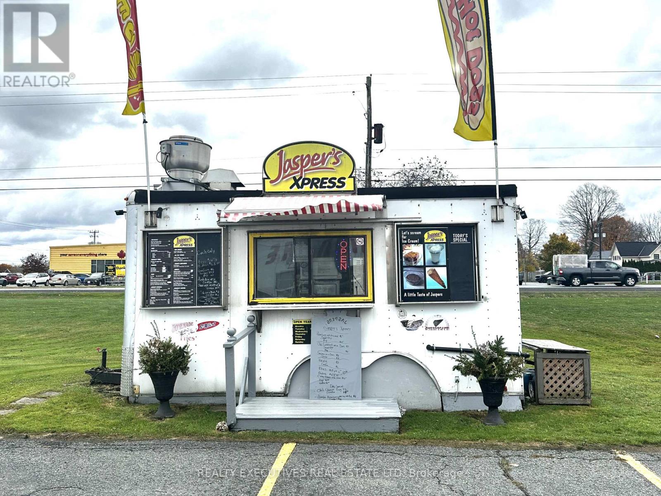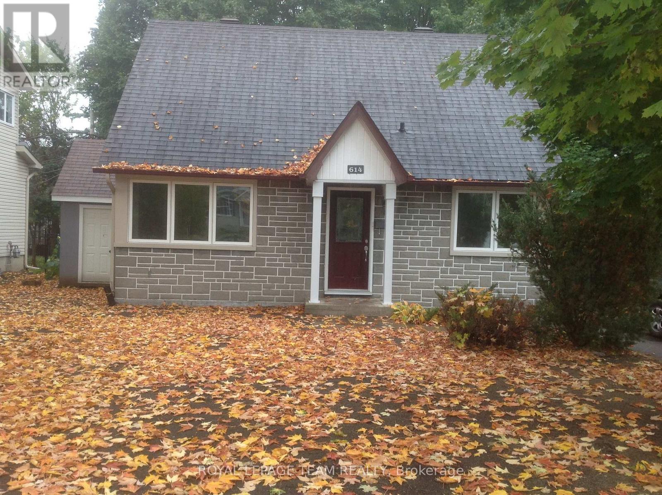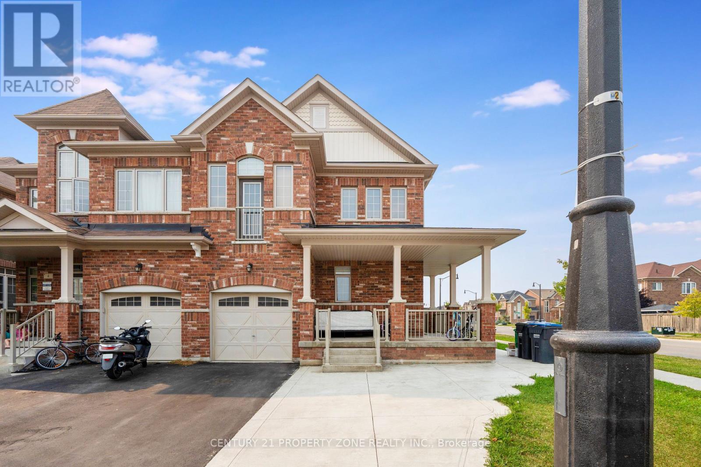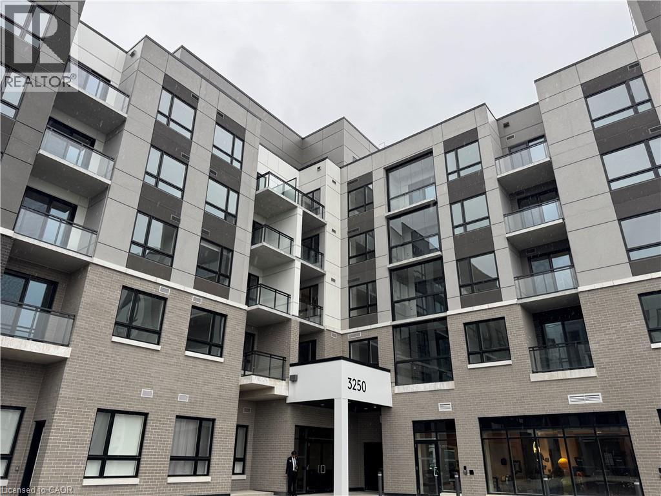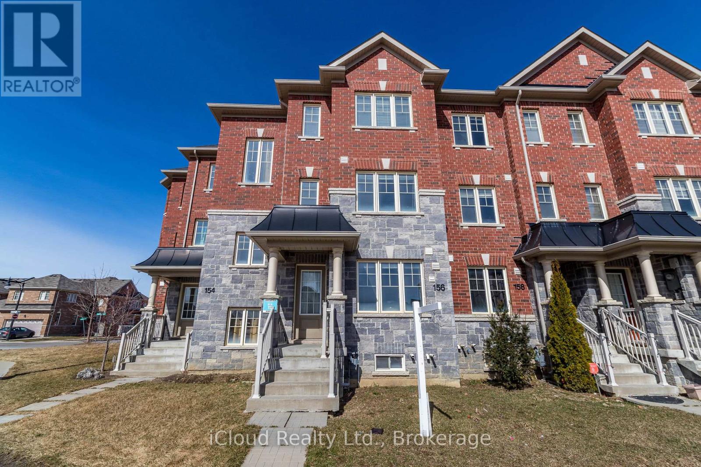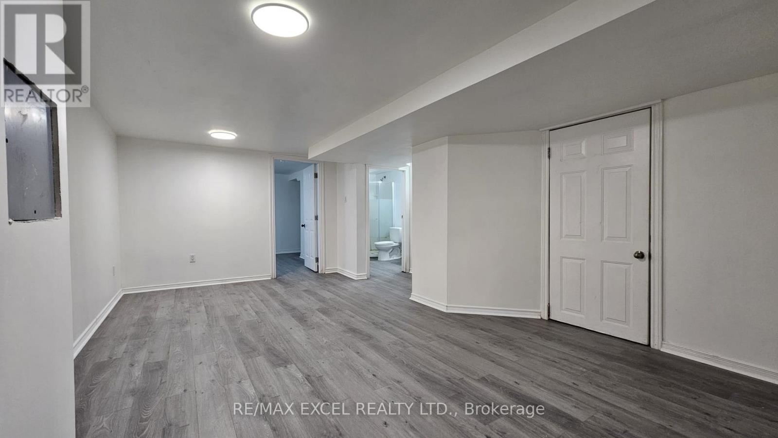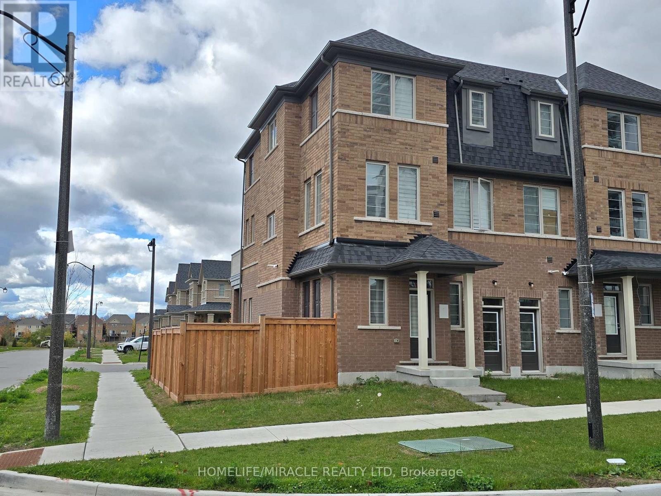Basement - 76 Oxford Street
Toronto, Ontario
Welcome To This Beautiful Modern & Spacious 638 Square Foot, One Bedroom, One Bath Basement Apartment, With High Ceilings. New Whirlpool Appliances, Including A Built In Dishwasher. Front And Back Yard. Coin Operated Laundry In Basement Laundry Room (id:58043)
Right At Home Realty
4003 - 85 Wood Street
Toronto, Ontario
Freshly painted stunning 775 sq ft corner unit, with an additional 132 sq ft Balcony space, boasts an abundance of natural light. Featuring 2 bedrooms, a study, and 2 bathrooms, with one Parking and Locker, the open-concept floor plan is both spacious and functional. Enjoy the convenience of one parking space and a locker. The large balcony offers magnificent southwest city views and CN Tower. Residents will appreciate the shared collaborative workspaces, the 6,500 sq ft fitness area, and the prime location at Church and Carlton. With Loblaws just across the street and steps to the TTC subway, Ryerson University, University of Toronto, George Brown College and OCAD University. Close to eateries, nightlife establishments, and the Eaton Centre. (id:58043)
RE/MAX Hallmark Realty Ltd.
82 Acacia Road
Pelham, Ontario
Beautiful Semi-Detached corner home located in the the Fonthill Community. Wonderful and exquisite finishes with a marvelous floor plan. Home Features: 1721 sq ft, grand foyer with art deco, garage-to-home entrance, open concept design great for entertaining family & friends, coffered ceilings, vinyl flooring, breakfast island, stainless steel appliances, sunfilled rooms with enlarged windows. The 2nd floor offers 3 bedrooms: primary room with walk-in closet, 4pc ensuite, 2nd & 3rd bedrooms with closets, laundry room with linen closet. Also includes Garage with 2 car parking . Minutes to all amenities: shops, schools, Brock University, Niagara College, hospital and major hwys, 406 & QEW. (id:58043)
Psr
6565 Stamford Green Drive
Niagara Falls, Ontario
Whole House for lease! Welcome to this beautifully updated home located in the highly sought-after Stamford neighbourhood of north Niagara Falls. Offering 4 spacious bedrooms and 2 bathrooms, this property is perfect for families looking for comfort and convenience close to schools, shopping, and all amenities.The kitchen and bathrooms have been tastefully renovated, blending style and function. Upstairs, you'll find two generously sized bedrooms, a stylish updated bath, and a versatile common area ideal for a home office, reading nook, or children's play space.Step outside and enjoy your very own private backyard oasis featuring a brand-new deck, lush landscaping, and a dedicated vegetable garden. Perfect for those with a passion for gardening or outdoor entertaining. Looking for family tenants. Need application form, job letter, paystub, full credit report. (id:58043)
Bay Street Group Inc.
0 County 2 Road
South Dundas, Ontario
Year Around 16' Food Trailer - Start Your Business today in this Prime Location! It has everything you need to start your portable food business, whether you want to make fries & burgers, sandwiches, or specialty dishes - this business has been running for 15 years and is Health Unit approved, ready to go! It comes with: Royal Propane single fryer (2 baskets), Volrath propane grill, 60" hood with fire suppression unit, under-counter fridges, stand-up freezer, electric stove, Bunn drip coffee machine, sandwich prep table, double sink, separate handwashing sink, water holding tank, portable grey water tank, 2 microwaves, toaster oven, Hamilton Beach Mix N Chill, Cash Drawer, Battery & charging unit, fire extinguishers. Trailer has insulated walls & ceiling; 60 amp service. The owner is currently operating using electric fryers & Panini machine. New owner can have propane hooked up. Located in the Canadian Tire Parking Lot, Morrisburg! (id:58043)
Realty Executives Real Estate Ltd
614 Churchill Avenue
Ottawa, Ontario
Come & enjoy Westboro in this lovely single home. Set back from the road this home enjoys loads of sunlight through its many windows and has a huge back yard that's ideal for outdoor activities. This home has numerous upgrades and is perfect for an individual, couple or small family. The main floor features a dining room, living room & 3rd bedroom (or den) + full (4 pc) bathroom. The upstairs includes two comfortable sized bedrooms & additional linen closet. The basement features a second - 3 piece bathroom, large family room, handy workshop & laundry area. **Unit is Tenant occupied so minimum 24 hours notice. None smoking only. (Photo's are from before tenant took occupancy) (id:58043)
Royal LePage Team Realty
358 Robert Parkinson Drive
Brampton, Ontario
Entire house available for lease - This beautiful semi detached offers 4 bedrooms on the upperlevels plus a fully finished 1-bedroom basement with a separate kitchen - ideal formulti-generational families or those needing extra space. Located in a family-friendlyneighborhood, close to schools, parks, and shopping plazas. A perfect home for comfortable andconvenient living! (id:58043)
Century 21 Property Zone Realty Inc.
3250 Carding Mill Trail Unit# 111
Oakville, Ontario
Welcome to 3250 Carding Mill Trail, Unit 111 — a brand new, never-lived-in one-bedroom plus den condo located in one of Oakville’s most desirable communities. This ground-floor suite offers high-end finishes, an open-concept layout, and the rare convenience of direct street-level access. The kitchen features modern cabinetry, countertops, and premium appliances, flowing seamlessly into a bright living area that opens to the outdoors. The spacious den is perfect for a home office or guest room, while the primary bedroom offers comfort and style. Residents enjoy access to exceptional amenities including a fully equipped gym, yoga studio, and an elegant residents’ lounge. This lease also includes parking, a locker, and complimentary Rogers Internet for one year. Conveniently situated near top-rated schools, shopping, parks, and major highways, this condo combines luxury, convenience, and a vibrant Oakville lifestyle — the perfect place to call home (id:58043)
Keller Williams Edge Realty
156 Inspire Boulevard
Brampton, Ontario
Beautiful 3 Bed, 3 Washroom Freehold Townhouse. *Very Bright W/ Open Concept*. Very Spacious Balcony & Many Upgrades. All Wooden Floors. Excellent Layout With Brand New Look. Great Location with Nearby Schools, Parks, Bus Stops, Malls & Hwy 410. Local Shopping At Walking Distance. (id:58043)
Icloud Realty Ltd.
Back Unit - 24 Sylvia Street
Barrie, Ontario
Top 5 Reasons You Will Love This Back Unit for Lease: Main Floor Convenience - This lease includes a back unit featuring one bedroom, a living room, and a kitchen on the main floor, offering added comfort and accessibility. Well-Designed Space - A thoughtfully planned layout with an additional 2 spacious bedrooms andone full bathroom, providing ample room for comfortable living. Bright & Airy Feel - Large windows bring in natural light, creating a welcoming and pleasant atmosphere throughout. Private & Peaceful - Enjoy the quiet comfort of a back unit retreat, perfect for relaxation after a long day. Affordable & Convenient Living - A practical option that combines comfort, functionality, and value in a desirable location. (id:58043)
RE/MAX Excel Realty Ltd.
53 Cisco Drive
Whitby, Ontario
New gorgeous Large 1 Br + 1 Wr bsmt Apartment W/ separate entrance from side. Walk in closet in bedroom. Luxury kitchen with dining room. Beautiful living space. High demand area. Quiet neighborhood. 8 Minutes to Durham college. 4 mins to major Hwys, close distance to major malls, 200M to Whitby health Network, grocery stores & professional offices. Looking for AA tenants. One vehicle driveway parking included. Tenant pays 25% of all utilities. (id:58043)
RE/MAX Community Realty Inc.
135 Air Dancer Crescent
Oshawa, Ontario
Welcome to this beautifully designed, 4-bedroom corner townhouse, ideally situated in the desirable Windfields community of North Oshawa. This bright and spacious home features hardwood flooring on the main level and a modern eat-in kitchen with quartz countertops and a breakfast area that opens to a private balcony-perfect for relaxing or entertaining. The upper floor offers the convenience of a dedicated laundry area and features two bedrooms with walk-out balconies, providing ample natural light and outdoor space. The spacious primary bedroom includes a walk-in closet and a luxurious ensuite bath for your comfort and privacy. The main floor includes a versatile room with a walk-out to the porch-ideal for a home office, guest suite, or potential rental income. Located within walking distance to grocery stores, Costco, banks, shopping centers, and the Durham Region Transit bus terminal. Just minutes from Ontario Tech University, Durham College, and Highway 407, this home perfectly blends style, space, and convenience. (id:58043)
Homelife/miracle Realty Ltd


