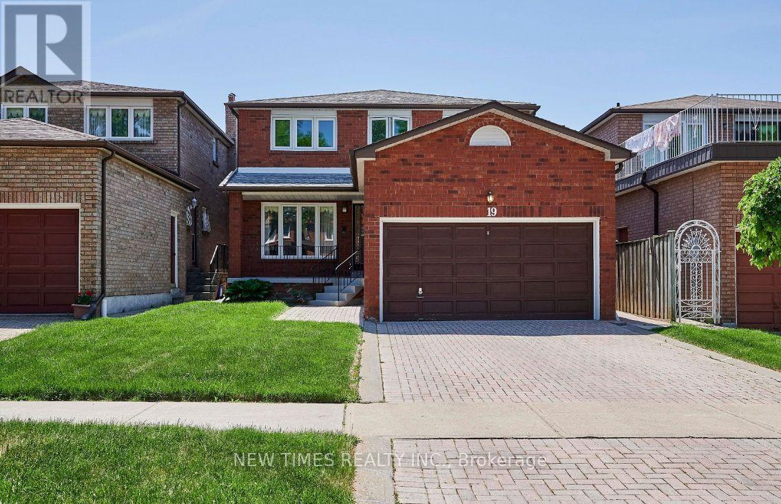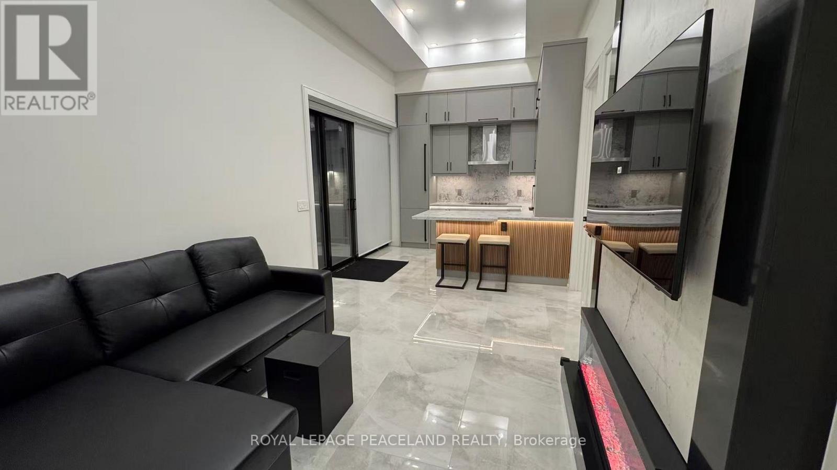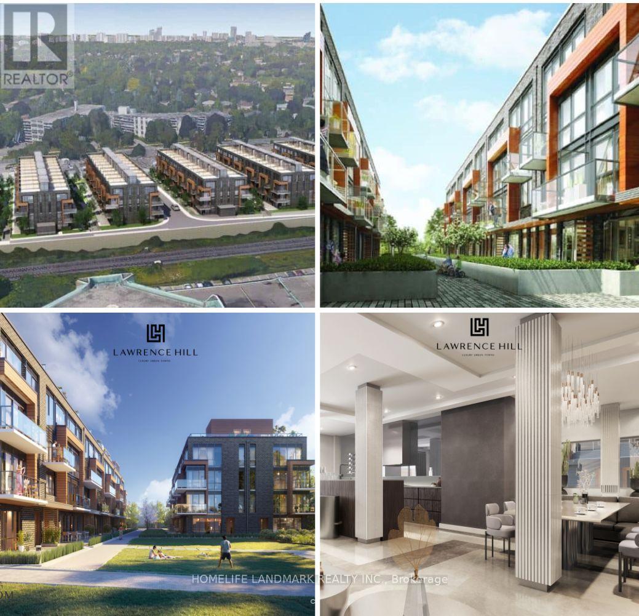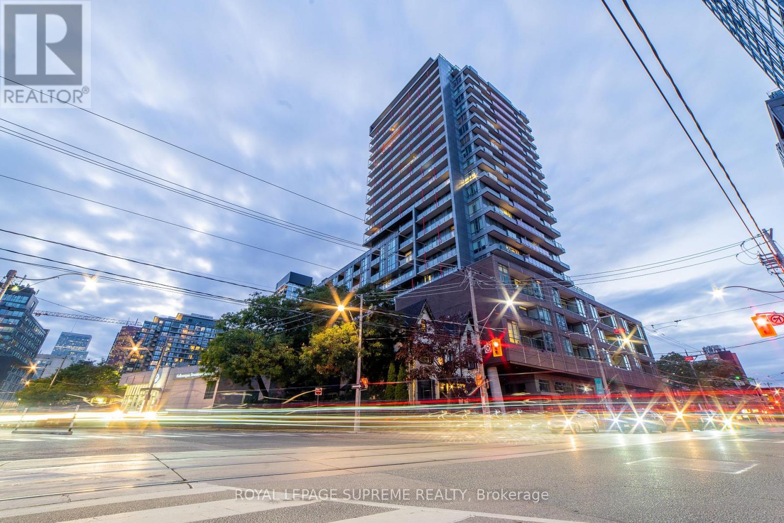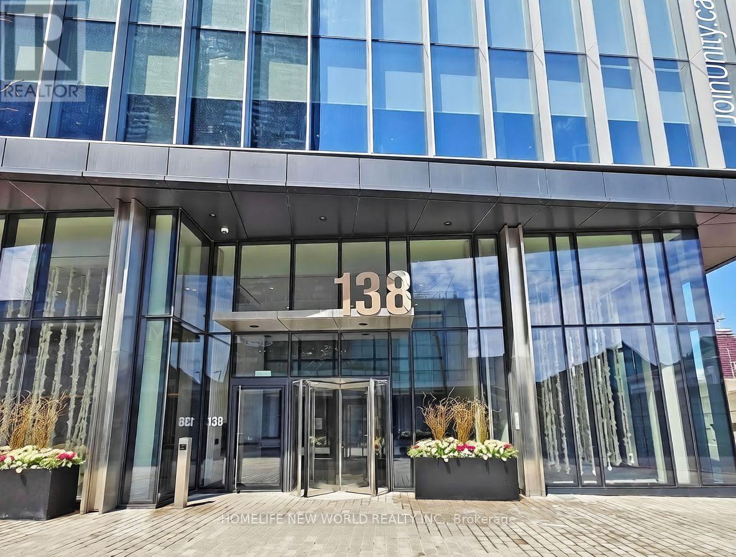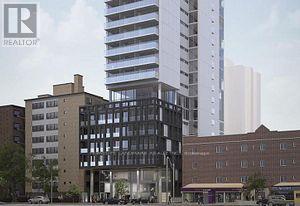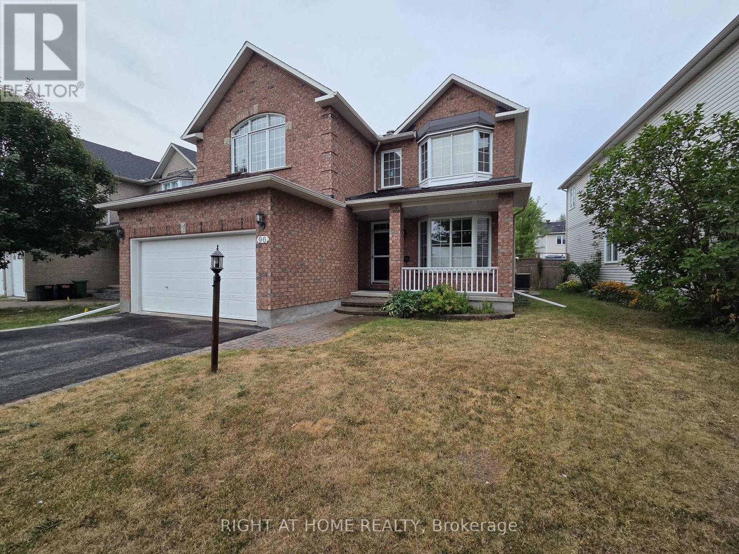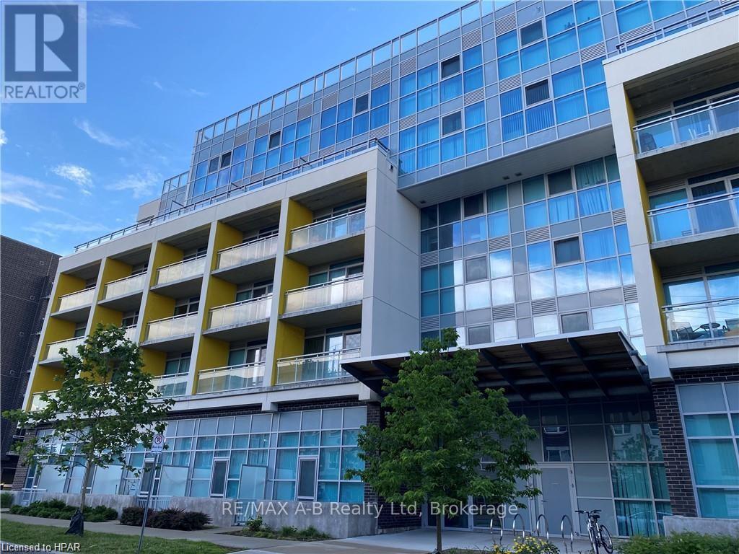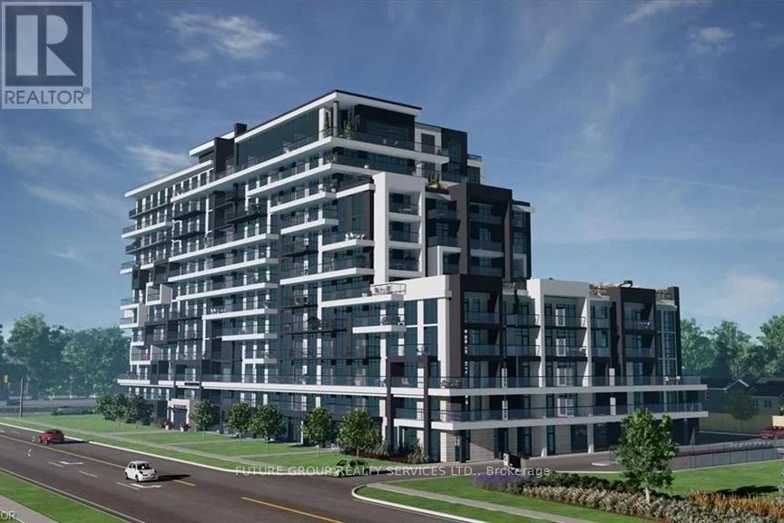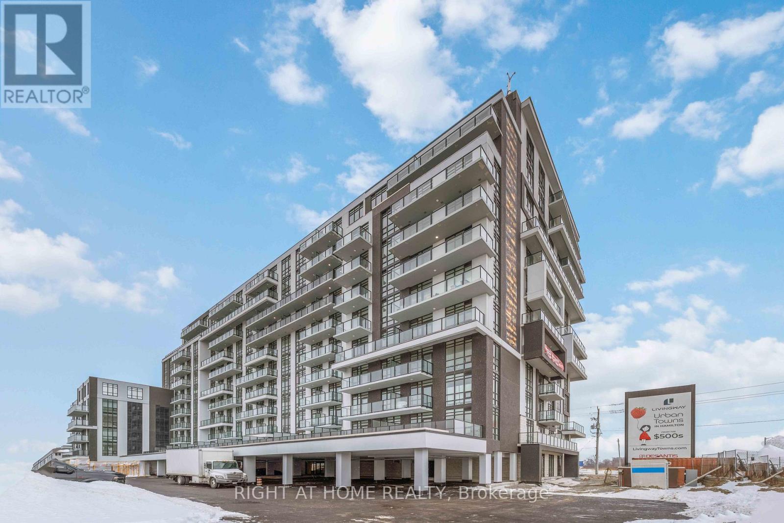19 Coverdale Crescent
Toronto, Ontario
Detached Home for Lease, Excellent Convenient location, Walking Distance to Pacific Mall, TTC. Top Ranking Kennedy School. Close to Highway, Shopping Mall. House with Modern Kitchen, Bay Window, Well Maintained Yard, Hardwood Floor Throughout (id:58043)
New Times Realty Inc.
Lowerrm#1-All Included - 116 Holcolm Road
Toronto, Ontario
Situated in a quiet and well-established residential neighborhood near the Yonge & Finch subway station, this property offers an ideal balance of peaceful living and exceptional urban convenience. With easy access to transit, nearby parks, shopping plazas, restaurants, and daily amenities, the location is perfect for students or professionals seeking a comfortable and well-connected lifestyle. A newly renovated luxury basement bedroom is available for lease, featuring a separate private entrance for added privacy. The space is thoughtfully designed with in-floor heating, an independent heating and cooling system, TV, mini Fridge and a whole-unit water filtration system, ensuring year-round comfort. The unit comes fully furnished and includes a modern electronic door lock for enhanced security and convenience. Rent includes all utilities, covering water, electricity, and internet, offering a worry-free living experience. Clean, bright, and move-in ready, this premium rental is available to female tenants only, ideal for those who value privacy, comfort, and a high standard of living near transit. (id:58043)
Royal LePage Peaceland Realty
136 - 69 Curlew Drive
Toronto, Ontario
Brand-new, never-lived-in 3-bedroom, 3-bathroom luxury townhouse in the highly sought-after Parkwoods / Don Mills & Lawrence area. Features open-concept living and dining with 9' ceilings, a modern designer kitchen with quartz countertops and integrated appliances, and a private rooftop terrace ideal for outdoor enjoyment. Solid reinforced concrete construction offers excellent privacy and sound insulation. Located steps to TTC, parks, schools, Victoria Terrace, Shops at Don Mills, and minutes to Hwy 401, DVP, and the future Eglinton Crosstown LRT. (id:58043)
Homelife Landmark Realty Inc.
913 - 120 Parliament Street
Toronto, Ontario
Welcome to an exceptional urban lifestyle where space, style, and location come together seamlessly. This bright and spacious 2 Bed + Den, 2 Bath suite places you right in the heart of one of Toronto's most vibrant and historic neighbourhoods. Just steps from the Distillery District, St. Lawrence Market, Sugar Beach, and Don River Park, your days are filled with artisan cafés, award-winning restaurants, boutique shopping, scenic waterfront trails, and year-round cultural events. Walk to Ryerson University and George Brown College, explore charming cobblestone streets, or enjoy sunset strolls along the lake. With TTC transit, Union Station, and major highways nearby, commuting across the city is effortless. When it's time to unwind, retreat to your modern sanctuary and enjoy five-star amenities including a state-of-the-art fitness centre, rooftop terrace with BBQs, lounge and canopy seating, party room, and 24-hour concierge. This isn't just a condo, it's downtown living redefined. Make this stunning condo your home today! (id:58043)
Royal LePage Supreme Realty
4802 - 138 Downes Street
Toronto, Ontario
Luxurious Menkes Sugar Wharf East Condo, 1 Bedroom + 1 Den Unit With 2 Full Baths. Bright Unit Facing North With Unobstructed View. Prim Bedroom With 4-Pc Ensuite With Large Windows. Built-In Appliances And Separate Stacked Laundry Room. Spacious Den Can Be Used As Second Bedroom/Office. Superb Location And Walk To George Brown, Harbor Front And Short Walk To Union Station, Restaurants, Loblaw, Lcbo, Farm Boy, St Lawrence Market And Much More. (id:58043)
Homelife New World Realty Inc.
1304 - 81 Wellesley St Street E
Toronto, Ontario
New 1+1 Downtown Condo, Walk to UOT, Subway Station, Beautiful Sunny Balcony . Built in Appliances, Back Splash, Quarts Countertop, High Ceiling. (id:58043)
Homelife Landmark Realty Inc.
96 Maple Stand Way
Ottawa, Ontario
Welcome to this spacious 4+1 bedrooms, 5 bathrooms home in the heart of Barrhaven! Situated in an amazing location within a few minutes walking distance to school, park, multiple bus stops, groceries, and restaurants. Step into the expansive foyer, leading to a curved staircase, a good size living room with a large bay window, a formal dining area, a large family room with gas fireplace and a generous kitchen with tons of cabinet space, stainless steel appliances, and a large island. Breakfast area is good-size with a patio door opening to big fenced private backyard, perfect for gatherings and summer BBQs. Second floor has a huge primary suite with cathedral ceiling, walk-in closet, and ensuite bath; Second bedroom as big as a primary with its own ensuite and walk-in closet + additional closet, and Jack & Jill bath access; Two additional large bedrooms plus a full main bathroom. In the beautifully finished basement, enjoy high ceilings, tons of natural light from extra windows, a bedroom, a full bathroom with an extended standing shower, a huge open flexible recreation area for a media room, gym, games plus a separate laundry area w/tons of extra storage space. The house is also ideal for multi-gen living with 2 large bedrooms including their own ensuite and walk-in closets; plus a finished basement provides a separate private living space. No monthly Hot Water Tank Rental fee. Snow cleaning service already paid for this winter. Don't miss out. Book your showing today! (id:58043)
Right At Home Realty
320 - 257 Hemlock Street
Waterloo, Ontario
A stone's throw to Laurier and an easy walk to UW, welcome to this beautiful furnished apartment with a private bedroom and large den. With floor-to-ceiling windows your home is full of light and looks over a quiet street, and with Laurier and major bus routes at the end of that street you'll find everything is within easy distance. The building has in-house package pick up, has a strong student community, and is very safe. All you need to do is pack your suitcase! Please allow 24 hours advanced notice for all showings. (id:58043)
RE/MAX A-B Realty Ltd
40 - 750 Lawrence Street
Cambridge, Ontario
Beautifully maintained and highly upgraded end-unit 3-level townhouse in the sought-after, family-friendly Carriage Lanes community in Cambridge. This spacious Mayfield model offers approx. 1,520 sq ft and is filled with natural light thanks to its premium end-unit location. The inviting entry features upgraded tile flooring and pot lights, leading to a bright ground-level rec room with walkout to the garden, ideal for a family room, office, or guest space. The main living area showcases hardwood flooring, upgraded tiles, and 5" baseboards/trim, with a functional layout that includes an eat-in kitchen and walkout to a private deck off the dining area-perfect for relaxing or entertaining. Upstairs, the primary bedroom features a rare 3-piece ensuite, not found in all units, along with well-sized additional bedrooms. Added highlights include an attached garage with interior access, water softener (rental), reverse osmosis water system (owned), and water included in condo fees. Conveniently located minutes from Highway access and SmartCentres Cambridge, with shopping, dining, and major retailers like Walmart, Home Depot, Canadian Tire, RONA, and Best Buy nearby-this is an excellent opportunity in a prime commuter-friendly location. (id:58043)
Gold Empire Realty Inc.
913 - 461 Green Road
Hamilton, Ontario
Brand new, never lived-in 1-bedroom condo on the 9th floor with breathtaking lake views, just steps to the rooftop terrace, BBQ area, and all building amenities. Features a rare oversized 175 sq ft private balcony with floor-to-ceiling windows and exceptional natural light (784 sqft total: 609 interior + 175 exterior) - offering true indoor-outdoor living rarely found in this building.Modern finishes include stainless steel appliances, 9' ceilings, Smart Suite technology with app-controlled lighting, temperature and security, digital door lock, parcel locker system, and in-suite laundry. Includes one underground parking space and locker. EV charging available.Enjoy premium amenities including a fully equipped fitness room, party room, games and media rooms, dedicated work cubicles, bike room, dog wash station, and an expansive open rooftop terrace with BBQ area overlooking the lake.Steps to lakefront trails, beaches, and Confederation Park, with convenient access to the QEW, Confederation GO Station, Mohawk College, Costco, and Walmart. Ideally positioned between Burlington and Niagara Falls.Premium lakeside living with rare outdoor space - perfect for professionals or couples. Book your private showing today! (id:58043)
Future Group Realty Services Ltd.
717 - 461 Green Road
Hamilton, Ontario
Welcome to 717-416 Green Rd. Stoney Creek. This brand new 1 bed 1 bath condo offers a functional layout with floor to ceiling windows, vinyl plank flooring, kitchen with extended upper cabinets, stainless steel appliances, quartz countertops & backsplash. Large modern bathroom and ensuite laundry. Along with 1 underground parking space and 1 locker included. This Smart Building with Smart Suite technology offers integrated lighting, heating and cooling controls, security features, digital door lock, and touch-enabled digital wall pad. 6th floor amenities include party room, studio space, art gallery and stunning lakeview terrace. Surrounded by parks, beaches, and scenic waterfront trails, the property is also minutes from the new Confederation GO Station, shopping, restaurants, and offers easy highway access. (id:58043)
Right At Home Realty
432 Charlotte Street
London East, Ontario
This cozy four-bedroom home is located on a quiet street in Old East, just minutes from the downtown core and close to all major bus routes. Set in a family-oriented community, this fantastic home offers both comfort and convenience. The kitchen was newly renovated and the entire home was freshly painted in January 2022, making it move-in ready for your family. Major updates include a new roof (2005), high-efficiency furnace (2010), new siding (2010), and full home re-insulation (2009). A large garage was built in 2008, providing ample storage and parking space. Don't miss this great opportunity to rent a wonderful home. We welcome a nice family with stable income and good credit to care for this cozy and well-maintained property. (id:58043)
First Class Realty Inc.


