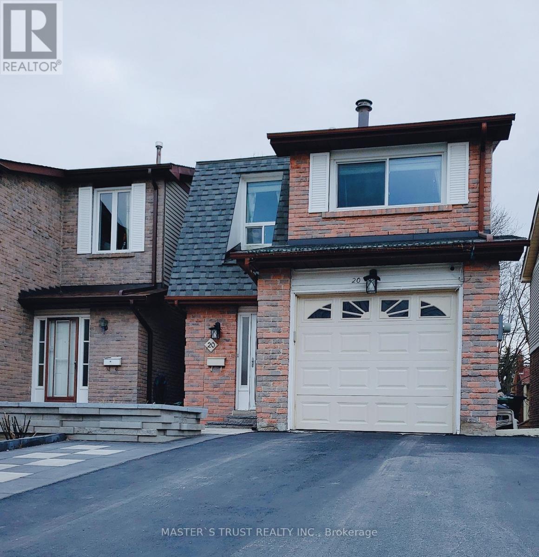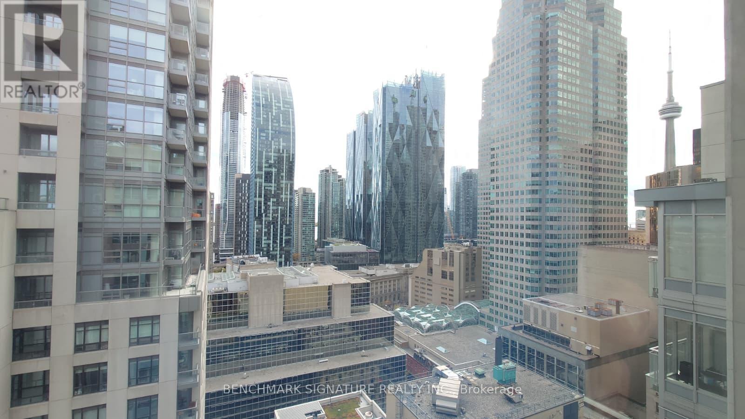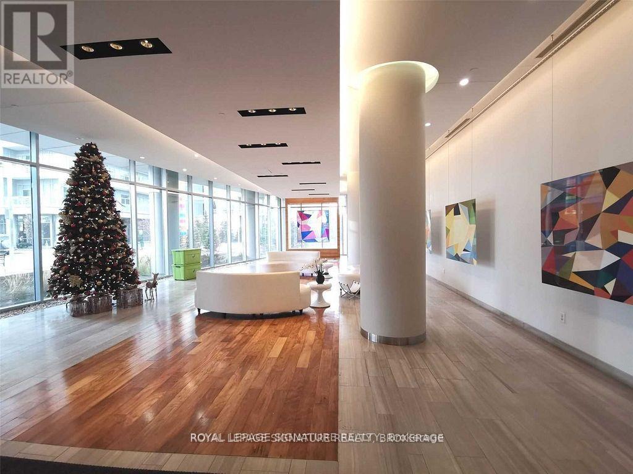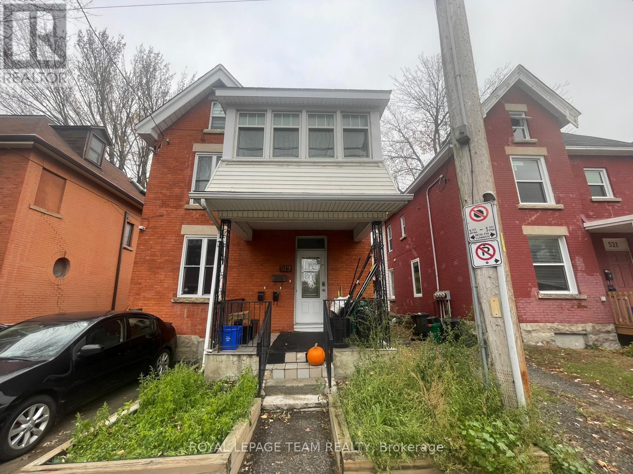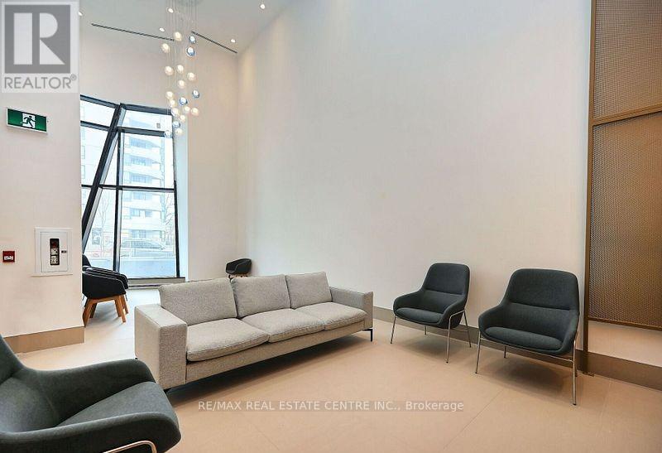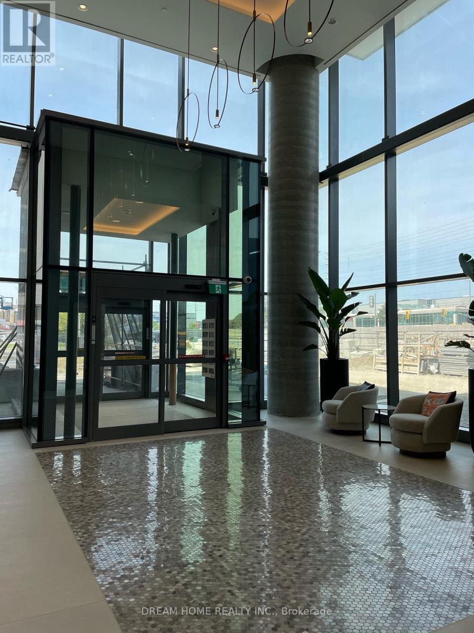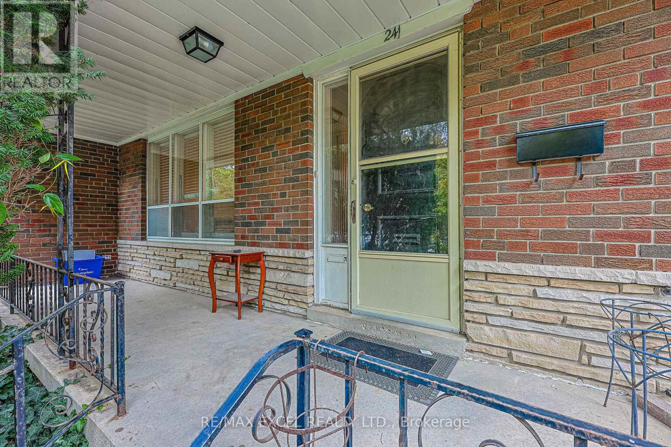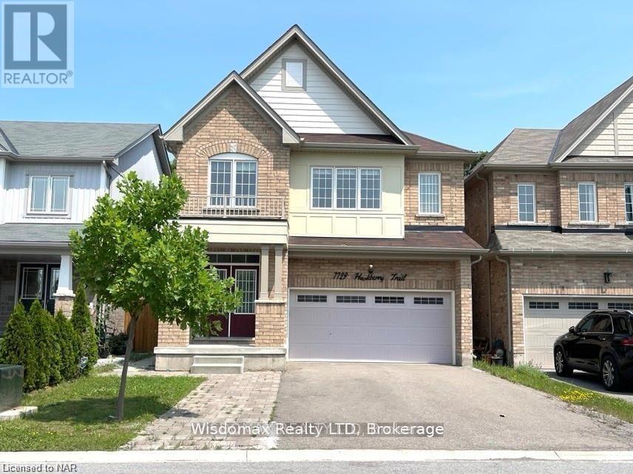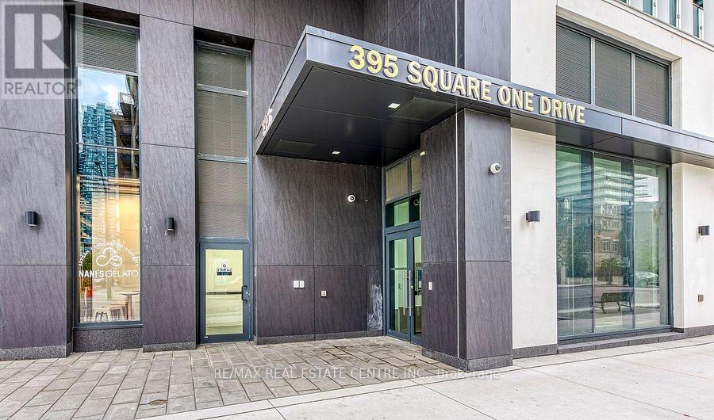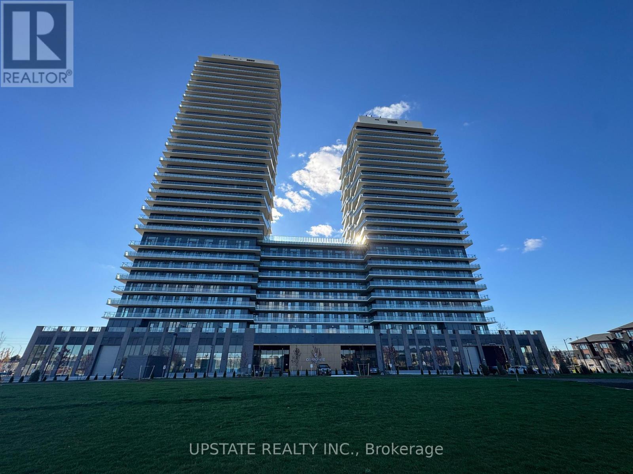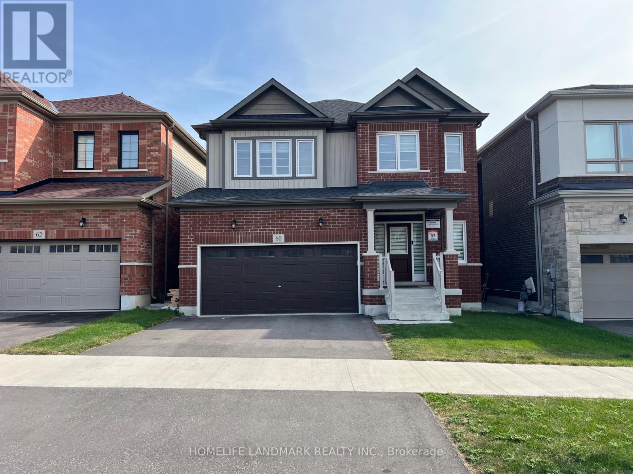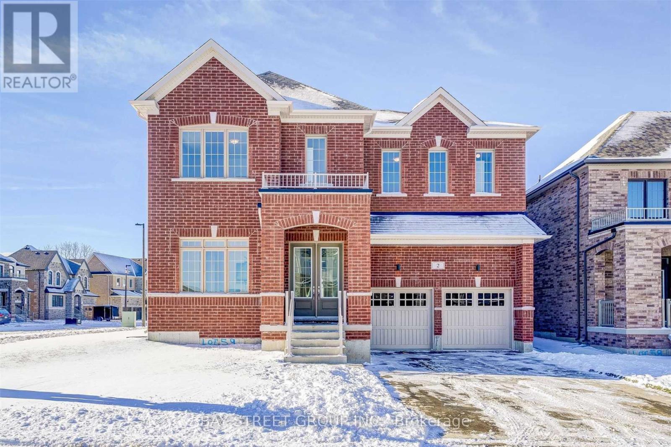20 O'halloran Crescent
Toronto, Ontario
At The Heart Of Scarborough! Open Concept Kitchen, Amazing Location Just Steps From Shopping Mall, Ttc Transit Routes, Top Ranking Public Schools, And Community Center. Three parking spaces. Walkout Basement (id:58043)
Master's Trust Realty Inc.
2104 - 7 King Street E
Toronto, Ontario
Expansive And Elegant South-Facing Unit In The Heart Of The Financial And St. Lawrence Market District, Featuring Soaring 10 Ft Ceilings, Unobstructed CN Tower Views, And A Functional Layout With A Large Den That Fits A Queen-Size Bed With Blackout Curtain. The Primary Bedroom Offers His And Her Closets And A Luxurious Ensuite With Tub. Abundant Storage Throughout. Includes Owned Parking And Locker. The Building Offers A Full Range Of Amenities, Including A Gym, Indoor Saltwater Pool, Sauna, Rooftop Lounge With Bbq, Party Room, And 24-Hour Concierge And Security. Excellent Location With A 100 Walk And Transit Score, Steps To The Subway, Path, Google Headquarters, And Major Financial Institutions. (id:58043)
Benchmark Signature Realty Inc.
G07 - 70 Forest Manor Road
Toronto, Ontario
Subway Entrance In Front Of The Building *Newly renovated unit with: New Vinyl Flooring & Freshly Painted throughout *Unique Unit W/10 ft. high ceiling *2nd Flr From Street Level *No Elevator Necessaty, Entrance From Main Lobby *Approx 541 Sf + Large 100 Sf Balcony *Spacious Combined Living/Dining Room *Open Concept Kitchen W/Extended Granite Counter & Breakfast Bar *Primary Bedroom W/Wall to Wall Large Closet & Large Picture Window *Well Managed Condo Across From Fairview Mall, TTC at Door Steps *Mins To 404 & 401 *No Short Term, Minimum One Year Lease, Long Term Welcome *AAA Tenant & Non Smokers ONLY *Students Or New Immigrants Are Welcome W/Proof Of Satisfactory Financing Or Provide W/Qualified Canadian Guarantor (id:58043)
Royal LePage Signature Realty
2 - 519 Lyon Street N
Ottawa, Ontario
Centrally located 2-bedroom Upper-level unit in a triplex building. Two Full bathrooms. One parking spot is included at the front of the building. Available for occupancy NOW. Washer, Dryer, Dishwasher, Fridge, Stove, In-suite Laundry. Located close to Lyon and Arlington intersection. (id:58043)
Royal LePage Team Realty
1308 - 430 Square One Drive
Mississauga, Ontario
Brand New Never Lived 2 Bedroom 2 Washroom Condo Located in the heart of Brand New Mississauga's vibrant City Centre. Featuring an open-concept layout, with floor to ceiling windows of natural light , offering breathtaking views from the private balcony. The 2 Bed layout includes a modern kitchen, complete with sleek countertops, stainless steel appliances, and plenty of cabinet space. The living area flows seamlessly into the dining space, making this condo perfect for both relaxing and entertaining. This unit also includes 1 underground parking. Situated just steps away from Square One Shopping Centre, public transit, and an array of dining and entertainment options, you'll have everything you need right at your doorstep. With easy access to major highways (403,401, QEW), this condo is ideal for both professionals and those looking to enjoy the best of Mississauga living with convenience of having a brand new grocery store Food Basics on the ground level and walking distance to Square One. (id:58043)
RE/MAX Real Estate Centre Inc.
2109 - 7890 Jane Street
Vaughan, Ontario
Luxurious Unobstructed Northeast Facing View!! With 2 Bedroom 2 Washroom Unit. Practical & Efficient Floor Plan. Large Balcony. Amazing Location In The Heart Of Vaughan Metropolitan Centre Steps To Subway & Bus Station, 9 Acre Park, Ymca, Shopping, Restaurants, Cafes Etc. Quick Access To Hwy 7, 407, 400. As Quick As 7 Minutes To York University, 43 Mins To Union Station.. (id:58043)
Dream Home Realty Inc.
Main Fl - 241 Burnett Avenue W
Toronto, Ontario
Wonderful 3 Bedroom In A High Demand Area Of Yonge & Sheppard. Bright And Spacious With A Large State of the Art Skylight In The Kitchen Bringing Lots Of Natural Lighting. A Quiet And Lovely Neighbourhood. Featuring a new and refreshed bathroom and a newly designed staircase. Close To Highway, Schools And Transits. Minutes Away From All Restaurants And Shopping. This charming house has it all. Two Parking Spots Available. Shared Laundry In Basement. Utilities Split Is 60-40. (id:58043)
RE/MAX Excel Realty Ltd.
7729 Hackberry Trail N
Niagara Falls, Ontario
3 YEARS OLD TWO BEDROOM BASEMENT UNIT WITH OWN LAUDRY . SEPERATE ENTRANCE. 2 PARKING SPACES ARE AVAILABLE . AVAILABLE DEC.1, 2025 . 35% UTILITIES . ** This is a linked property.** (id:58043)
Wisdomax Realty Ltd
908 - 395 Square One Drive
Mississauga, Ontario
Brand New Never Lived Spacious 2 Bedrooms and 2 Full Bath Corner Unit, Just constructed condo by Daniel's at Square One Dr. Offers Custom-designed contemporary Kitchen cabinetry, with integrated under-cabinet valance lighting and soft-close hardware. Quartz countertop. Matching Kitchen island with Quartz countertop and dining accommodations. Price City Centre Location: Two-minute walk to Sheridan College - Hazel McCallion Campus. Eleven-minute drive to the University of Toronto Mississauga. Walking walking distance to Square One mall and Celebration Square. Walking distance to Square One GO Bus Terminal for convenience of catching GO buses to Toronto, Waterloo and other cities! Amenities include: 24/7 concierge; 3 Co-working Board Rooms; Co-Working Lounge; Pet Grooming Room. For the Fitness conscious there is: Climbing Wall; Fitness Zone; Dry Sauna; Fitness Studio; Fitness Lounge. For kids: Kid's Zone & Parent's Zone; Outdoor Play Area / Outdoor Fitness; Half Court. For entertaining your guests: Lounge; Prep Kitchen; Dining Lounge; Meeting Room; Media Room; Kitchenette/BBQ Prep Room; Outdoor: Dining Area (id:58043)
RE/MAX Real Estate Centre Inc.
322 - 15 Skyridge Drive
Brampton, Ontario
Welcome to CityPointe Heights Condos, a bright and spacious 750 sq. ft. 1-bedroom + den suite designed for modern, comfortable living in a vibrant Brampton community. The open-concept layout is filled with natural light, creating a warm and inviting space perfect for relaxing, entertaining, or working from home. The versatile den offers an ideal home office, study, or guest space. Residents enjoy unmatched convenience, with Costco, grocery stores, popular restaurants, cafes, and places of worship including Gurdwaras and Mandirs all just minutes away, while the surrounding neighborhood features parks, walking trails, and lush green spaces for outdoor enjoyment. Commuters will appreciate easy access to Hwy 427, public transit, and major arterial roads, along with quick drives to Woodbridge and Vaughan, making travel across the GTA effortless. This suite also includes one parking space, adding to the practicality and convenience of everyday living. CityPointe Heights perfectly combines modern design, urban convenience, and natural serenity, offering a lifestyle that balances comfort, connectivity, and luxury. Don't miss this opportunity to lease a stylish, well-appointed home in one of Brampton's most sought-after communities, where every detail has been designed to enhance your lifestyle and provide the ultimate in convenience, accessibility, and modern living. (id:58043)
Upstate Realty Inc.
60 Shepherd Drive
Barrie, Ontario
Welcome to A Beautifully Luxurious Lifestyle With backing onto serene open green space 2 Year new home by Great Gulf, Award-winning builder known for quality and innovation. Step into contemporary interiors that blend modern living with a natural, seamless flow. 4 Bed Rm + 2 Car Garage Fully Detached Home!! First Time In Market For Rent In The Best Desired Southeast Barrie. Modern Eat-In Kitchen and Open Concept, Walk Out To Undisturbed Lake/Pond View. Large Kitchen Island Combined With Great Room. Primary bedroom 4-piece ensuite with walk-in closet, and 2nd floor laundry. AAA Location: Close To Go Station, Lake, Parks, Shopping/Costco, Restaurants, Library, Schools. Easy Access To Hwy 400. Move in Ready.. (id:58043)
Homelife Landmark Realty Inc.
2 Valleo Street N
Georgina, Ontario
"NON-FURNISHED" amazing Brand New Luxury 2 Story Detached Home In Keswick Near Lake Simcoe, Large Corner Lot South East Facing, Double Door Entry, Bright And Spacious, Surrounded By Big Picturesque Windows, Lots Of Nature Light, Modern Layout, Many Upgrade, Close To 4000 Sqft, Smooth 10' Ceiling On The Ground Flr, 9' Ceiling On The 2nd Flr, Open-Concept Kitchen W/Granite Countertops, Large Island, Large Sun-Filled Breakfast Area W/O To Backyard, Large Living Area, Den Can Be Used As Home Office. Beautiful Hardwood On The Main Flr And Brand New Carpet On The 2nd Flr, All 5 Large Bedrooms With Walk-In Closet On 2nd Flr(3 Ensuite And Two Semi Ensuite),Over Size Master Bedroom With 5Pc Washroom, No Sidewalk, Can Park 4 Cars On Driveway. Fabulous Location Close To Park, Schools, Transit, Highway 404 And Woodbine, All Major Shopping's Nearby, 10 Minutes To Newmarket And 30 Minutes To Markham And Richmond Hill! (id:58043)
Bay Street Group Inc.


