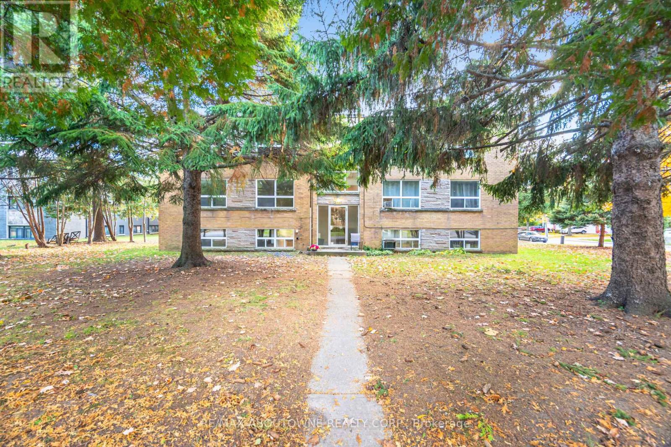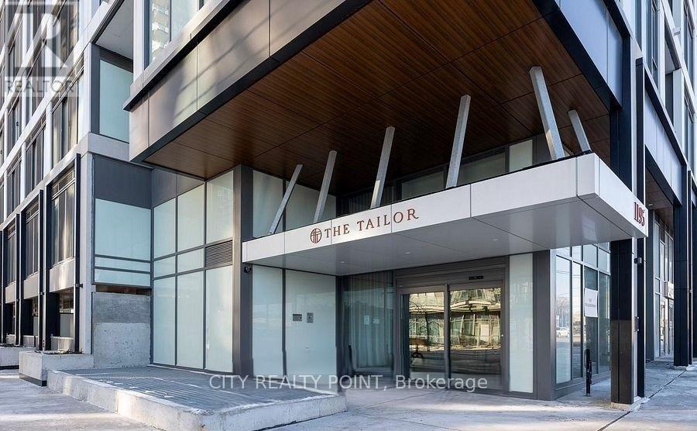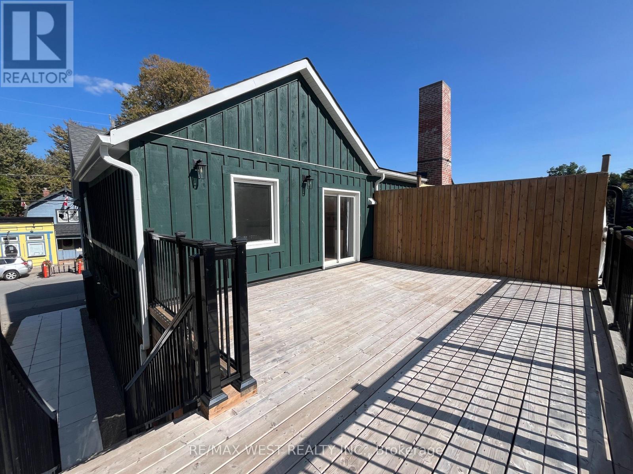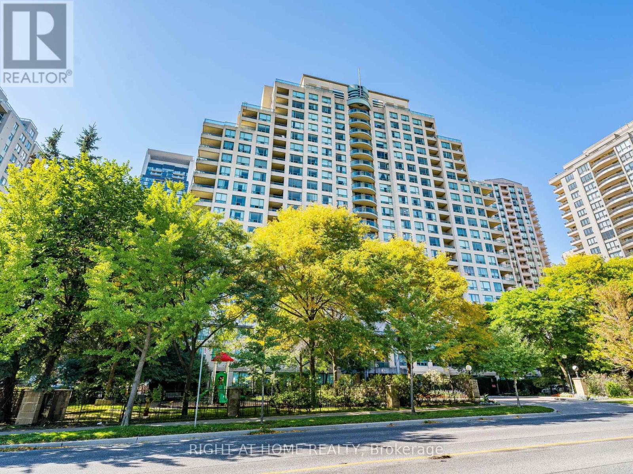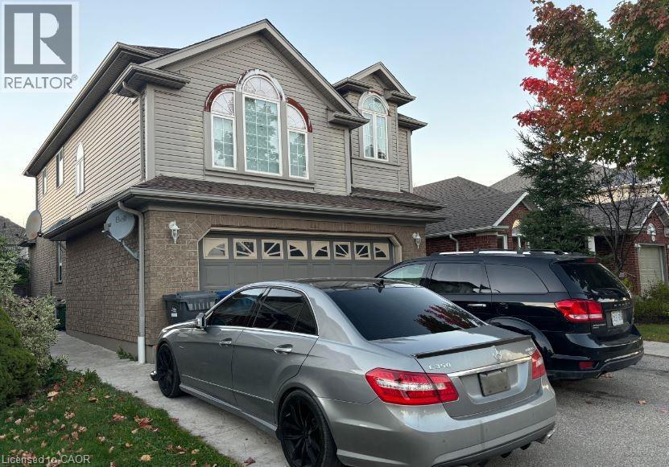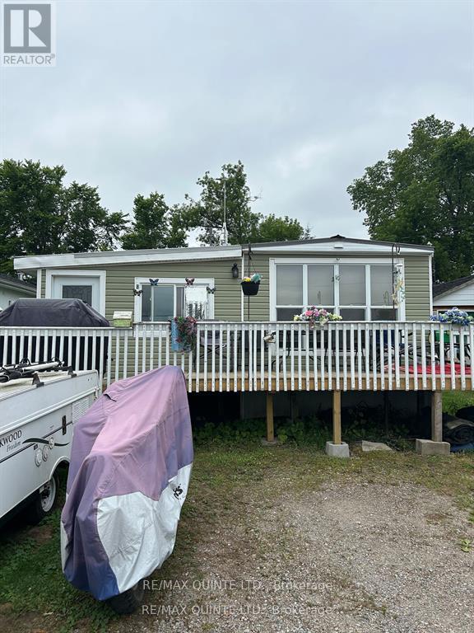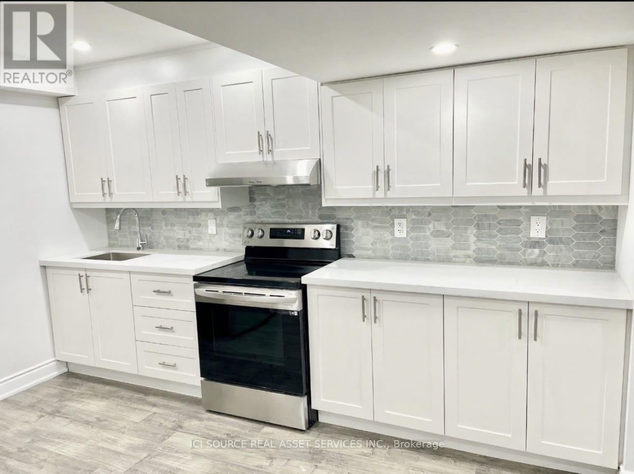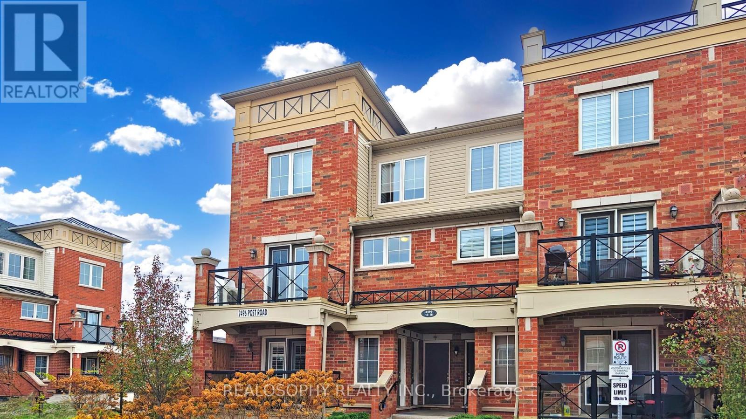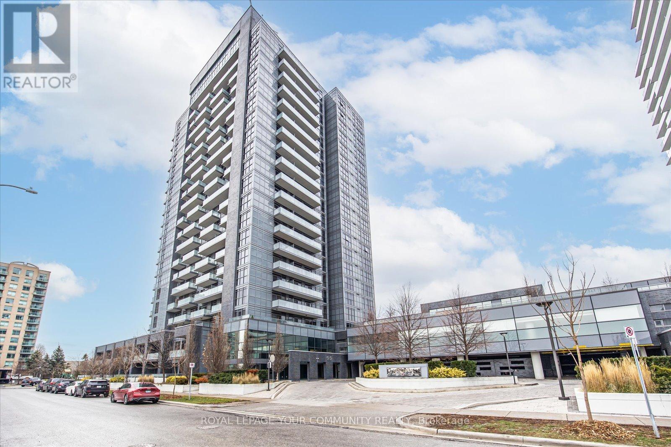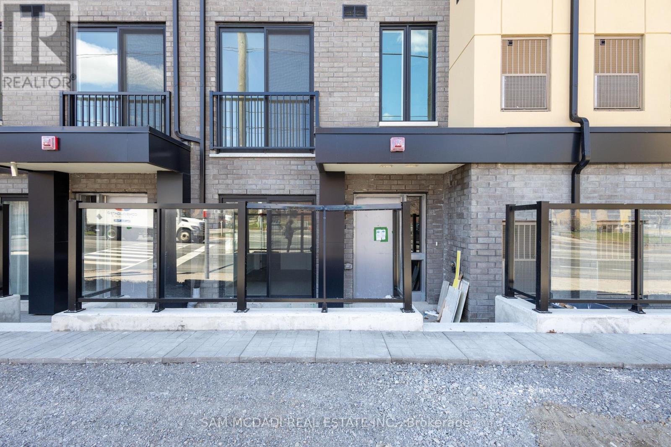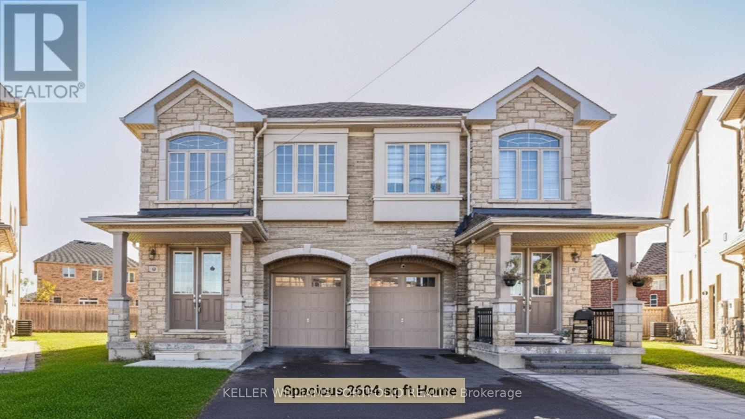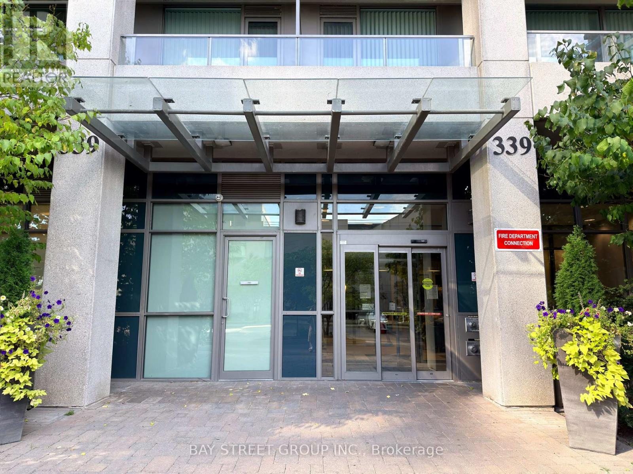4 - 2144 Lilnan Court
Burlington, Ontario
Welcome to 2144 Lilnan Court, Unit 2, a bright 2-bedroom, 1-bath, home. On a quiet, mature street in the heart of Burlington. Families and professionals alike will love the unbeatable location, steps from Burlington GO Station, major bus routes, and just minutes to the QEW and 403 for effortless commuting. Everyday convenience is at your fingertips with Burlington Centre, Mapleview Centre, Walmart, No Frills, and the Burlington Farmers Market all nearby. Enjoy weekends in downtown Burlington along the waterfront, stroll the Brant Street Pier, or take in culture at the Art Gallery of Burlington and the Performing Arts Centre. Top-rated schools including Pauline Johnson Public School and Burlington Central High add to the appeal, making this home a perfect blend of peaceful living and vibrant city life. (id:58043)
RE/MAX Aboutowne Realty Corp.
408 - 1195 The Queensway
Toronto, Ontario
Welcome To The Tailor! Nestled In The Heart Of Etobicoke, This Residence Is Tailor-Made For Young Professionals Or Couples Seeking The Urban Lifestyle and unrivaled experienced. This Open-Concept Gem Boasts A Private Juliette Balcony, Complemented By A Suite Of Stainless Steel, Energy-Efficient Appliances And A Gleaming Quartz Kitchen Countertop. Its 9-Foot Ceilings, Laminate Flooring, And Floor-To-Ceiling Windows Usher In An Abundance Of Natural Light, Creating An Inviting Atmosphere. With Public Transit Just Steps Away And A Short Commute To Downtown Toronto, You'll Have Easy Access To All The City Has To Offer. Plus, Sherway Gardens Is Nearby, Adding An Extra Layer Of Convenience To Your Lifestyle. (id:58043)
City Realty Point
2a - 203 Main Street
King, Ontario
AVAILABILITY FOR MARCH 1, 2026 * Gorgeous Newly Renovated Apartment in the Heart of Main Street Schomberg* New Windows, Wide Plank Vinyl Floors & Freshly Painted Throughout* Open Concept Living & Kitchen with Granite Counters & Lot of Storage * 2 Spacious & Bright Bedrooms with Large Closets* 4pc Bathroom with Ensuite Laundry* 2nd Floor Entry from Huge Private Deck - Perfect for BBQ and Lounging* 1 Assigned Parking Space plus Shared Guest Parking* Located beside Green P for Extra Parking! * Walk to Shops, Restaurants, Schools, Rec Centre & More! Water & Hot Water on Demand paid by Landlord* Tenant responsible for Tenant Insurance, Internet and Separately Metered Gas & Hydro* Building is Bell Fibe Internet Ready* (id:58043)
RE/MAX West Realty Inc.
2001 - 238 Doris Avenue
Toronto, Ontario
Rarely available sun-filled 3 Bedroom, 3 Wash, 2 Balconies-spacious1300 qsf unit on a high floor with unobstructed panoramic views from every room & beautiful sunset view. Newly $$$ renovated/upgraded: professionally painted, new wide planks laminate flooring, upgraded kitchen with quartz counters, backsplash and stainless steel appliances. Includes 1 Parking & 1 Locker. This "Kingsdale" condos located at North York Centre! Highly ranked Earl Haig S.S, Claude Watson and Mckee P.S. school zone. Desirable location: just steps from subway stations, TTC, Loblaws, North York Centre, library, entertainment, shops, Civic Centre, parks, cafes, restaurants etc. Well-managed building with good amenities: 24-hour concierge, sauna, exercise room, party/recreation room. (id:58043)
Right At Home Realty
242 Farley Drive Unit# Lower
Guelph, Ontario
Bright & Spacious 2 bedroom Basement apartment in the sought after west minster woods community in the south end. Large rooms. Lots of windows. Updated Kitchen with dishwasher. Private entrance, In unit laundry, full bathroom with tub. Direct bus to U of G and downtown, walking distance to Pergola commons - Grocery stores, Restaurants, banks, library, fitness center, movie, LCBO, beer store etc. Rent $1850 + 30% Utilities. Lots of storage. 1 parking included. (id:58043)
Realty Executives Edge Inc.
223b Clare Street W
Tweed, Ontario
Affordable & Accessible - Ideal Starter or Retirement Home! Welcome to this charming and affordable 2-bedroom, 1-bath mobile home, perfect for first-time buyers, retirees, or anyone looking to downsize. This well-maintained home features a new heat pump/AC system for year-round comfort and a convenient ramp for easy access. Located just 20 minutes from Belleville and 10 minutes from Tweed, this home offers a peaceful setting with quick access to nearby amenities. Monthly fees include: Property taxes, Water, Septic pumping, Snow removal. Enjoy worry-free, low-maintenance living in a quiet and friendly community. Don't miss this opportunity to get into the market at an affordable price! Mobile home on leased land. (id:58043)
RE/MAX Quinte Ltd.
Basement - 195 Lionhead Golf Club Road
Brampton, Ontario
LEGAL 2 bedroom and 1 bathroom private basement with a separate entrance, 1 parking spot on driveway (2nd available for an additional cost), separate laundry/dryer, stainless steel appliances, vinyl flooring, pot lights and lots of natural light with large windows! Steps away from FreshCo, plazas, parks, grocery stores, banks, gyms, restaurants, Go Station, transit bus stops, schools and more. Close to 410, 407, 401, 403. Tenant pays percentage of utilities. No smoking/vaping. *For Additional Property Details Click The Brochure Icon Below* ***One Landlord is a registered Salesperson/Broker with RECO. (id:58043)
Ici Source Real Asset Services Inc.
17 - 2496 Post Road
Oakville, Ontario
Discover your perfect home at Post Road Condos in Oakville! This spacious corner townhouse offers 2 bedrooms and 1.5 bathrooms across 1,000+ sq ft, filled with natural light throughout. Enjoy a full kitchen, private laundry, and ample storage, including a dedicated parking space and locker. Nestled in a family-friendly neighbourhood, this home offers convenience and comfort with four schools within a 20-minute walk and eight parks within 1 km, ideal for an active lifestyle. Just an 18-minute walk away, the local Community Centre features a full fitness centre, gymnasium, two squash courts, and two racquetball courts. Plus, easy access to the Oakville GO Station, only a 30-minute commute, makes this an excellent option for professionals and families alike. This is more than a rental, it's a place to call home. (id:58043)
Realosophy Realty Inc.
509 - 55 Oneida Crescent
Richmond Hill, Ontario
Welcome to 55 Oneida Crescent, Suite 509 - in one of Richmond Hill's most desirable communities. This bright and spacious unit features an open-concept layout that maximizes natural light, creating an inviting atmosphere throughout. The living and dining area flows seamlessly to a large private balcony where you can relax and enjoy serene northeast views, adding an extra layer of charm to your everyday living. The primary bedroom is generously sized with large windows and a decorative knotty pine wall. 2 full bathrooms and the added convenience of in-suite laundry provide both comfort and functionality. This suite combines modern finishes with a practical layout. Residents of 55 Oneida Crescent enjoy access to excellent building amenities including a fitness centre, party room, beautiful roof top garden, indoor pool, multimedia theatre, 2 party rooms, sauna, and 24-hour concierge service for peace of mind. Outdoor spaces are beautifully landscaped, with walking paths and nearby green areas to enjoy. Perfectly situated near Yonge Street, the building offers unbeatable access to public transit, including the Langstaff GO Station, VIVA and YRT bus routes, and quick connections to Highway 407 and 404. Shopping, dining, and entertainment options abound with Hillcrest Mall, local restaurants, parks, and top-rated schools all just minutes away.This is more than just a condo-it's a lifestyle of comfort, convenience, and community in the heart of Richmond Hill. Suite 509 at 55 Oneida Crescent is ready to welcome you home. (id:58043)
Royal LePage Your Community Realty
114 - 1680 Victoria Park Avenue
Toronto, Ontario
Stunning Contemporary Townhouse With Private Terrace In The Coveted VicTowns Community! This Brand New, Never Lived-In Urban Oasis Offers 1 Bedroom Plus A Spacious, Versatile Den Perfect As A Second Bedroom, Guest Suite, Or Home Office Along With 2 Full Bathrooms. Designed With Modern Living In Mind, This Light-Filled Unit Is Just Steps From The Upcoming Eglinton Crosstown LRT, Offering Unmatched Connectivity. The Expansive Den Features Both A Walk-In Closet And A Full-Size Closet For Added Functionality. The Elegant Primary Bedroom Includes A Double Closet, A Luxurious 4-Piece Ensuite, And Walk-Out Access To A Private Terrace. Comes Complete With 1 Underground Parking Spot And Sleek New Window Coverings. (id:58043)
Sam Mcdadi Real Estate Inc.
10 Hashmi Place
Brampton, Ontario
Live in Luxury! Discover this rare gem offering approximately 2,600 sq. ft. of beautifully designed living space. The main floor features a spacious family room with walk-out to the patio, perfect for entertaining or relaxing. The large eat-in kitchen with breakfast area provides plenty of space for family meals, while the combined living and dining rooms offer an elegant setting for gatherings. A convenient powder room completes the main level. The second floor showcases an exceptional layout with two primary bedrooms, each featuring its own private ensuite bathroom - a rare and desirable feature. Two additional bedrooms, a shared 3-piece bathroom, and a separate laundry room provide added comfort and functionality. This home combines luxury, space, and practicality, offering an ideal setting for modern family living. A truly exceptional property that must be seen to be appreciated! Utilities + Hydro is 70% Upper. (id:58043)
Keller Williams Portfolio Realty
Ph06 - 339 Rathburn Road W
Mississauga, Ontario
Luxurious Penthouse Corner Unit at 339 Rathburn Rd W (Mirage Condos) this stunning 2-bedroom plus den, 2-bathroom suite offers an open-concept layout with 10-foot ceilings, floor-to-ceiling windows, and breathtaking southwest views of Mississaugas skyline. The modern kitchen features quality finishes and stainless steel appliances, while the spacious bedrooms each have independent thermostats for personalized comfort. Located just steps from Square One Shopping Centre, Cineplex Theatre, Sheridan College, and the MiWay Transit Terminal, this home offers the perfect balance of luxury and convenience. Quick access to Highway 403 makes commuting effortless. Enjoy premium building amenities including a gym, pool, concierge, and more a perfect home in the heart of Mississauga! (id:58043)
Bay Street Group Inc.


