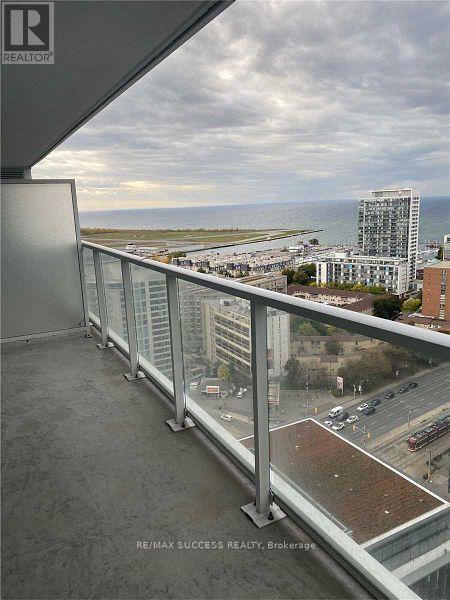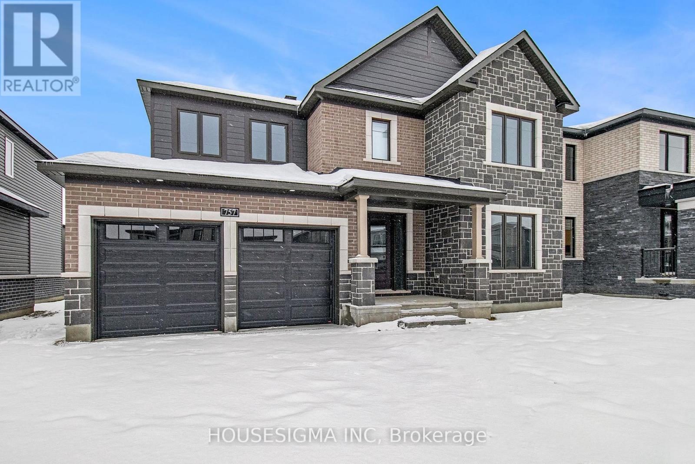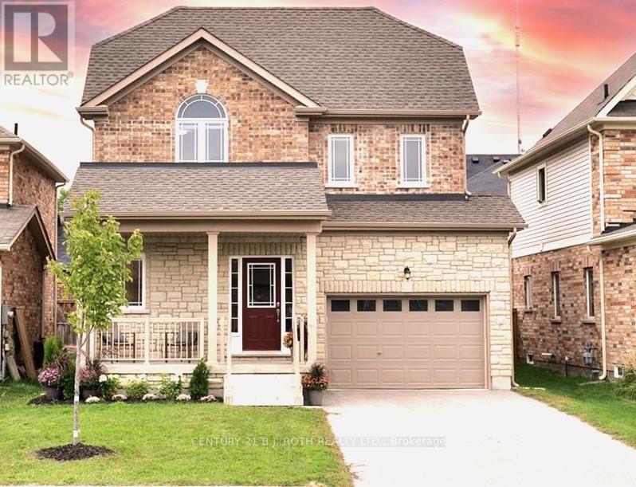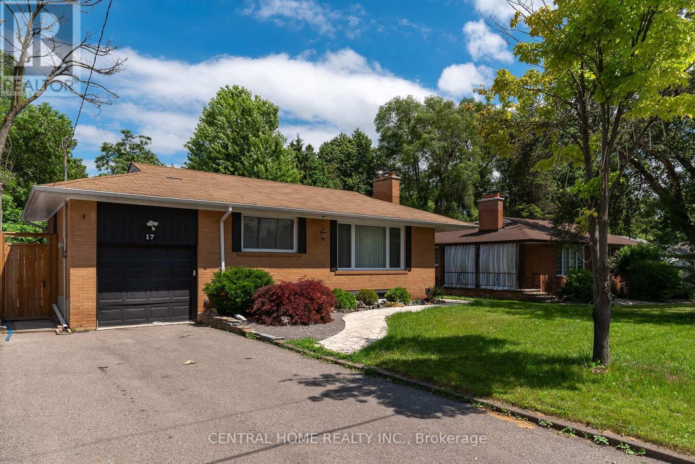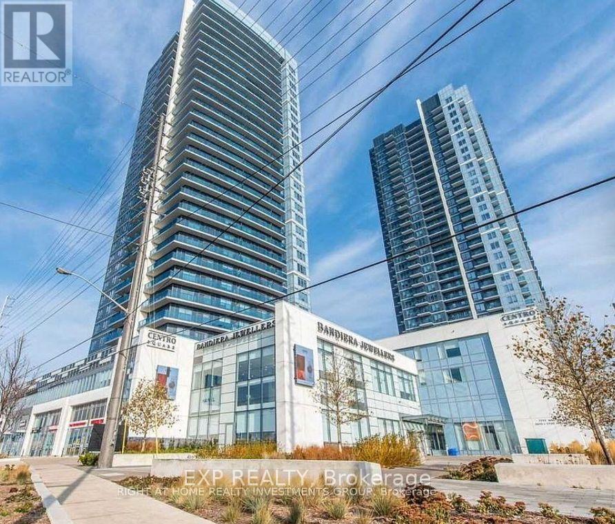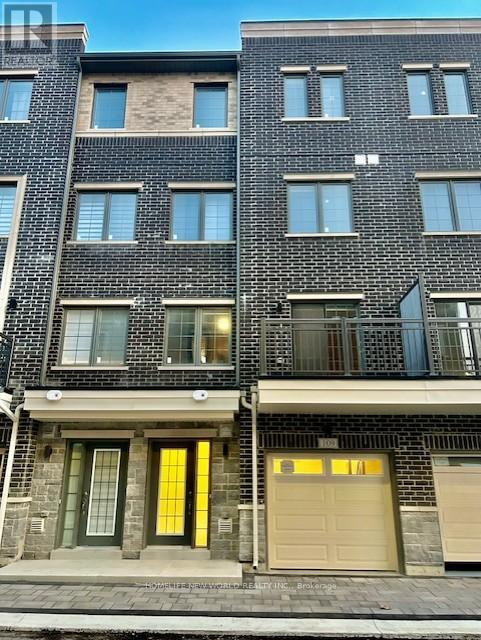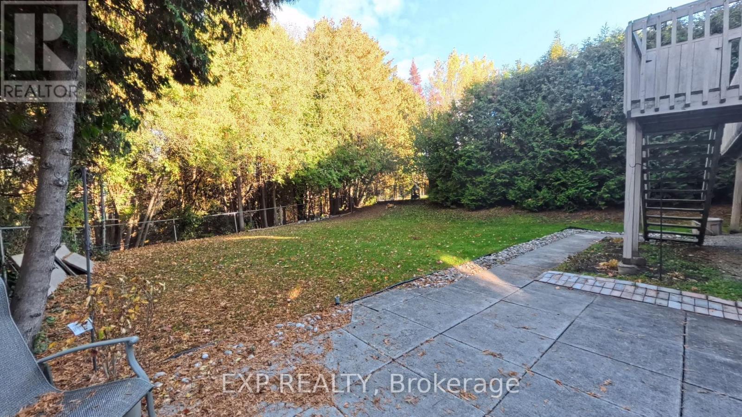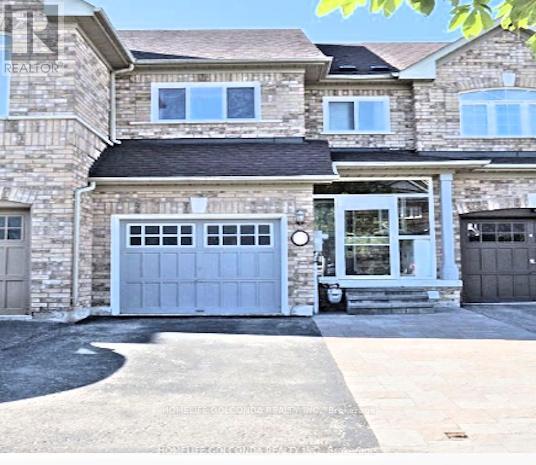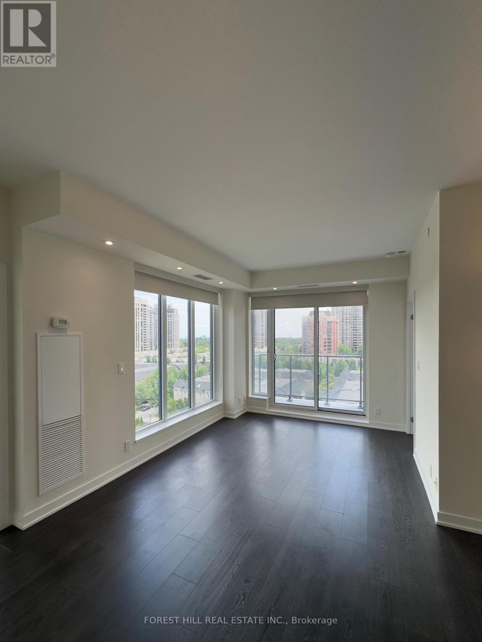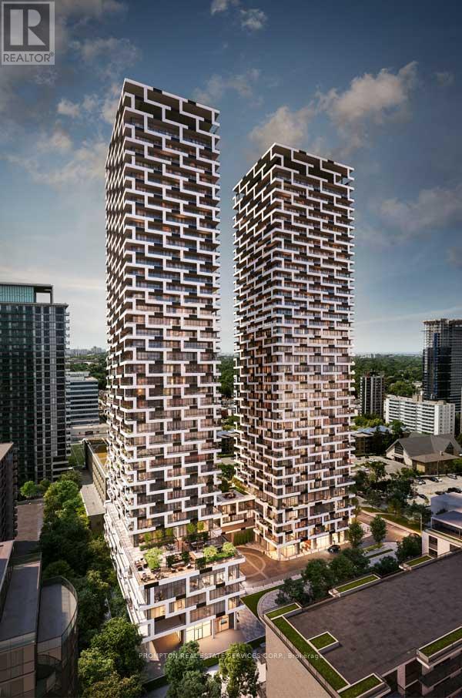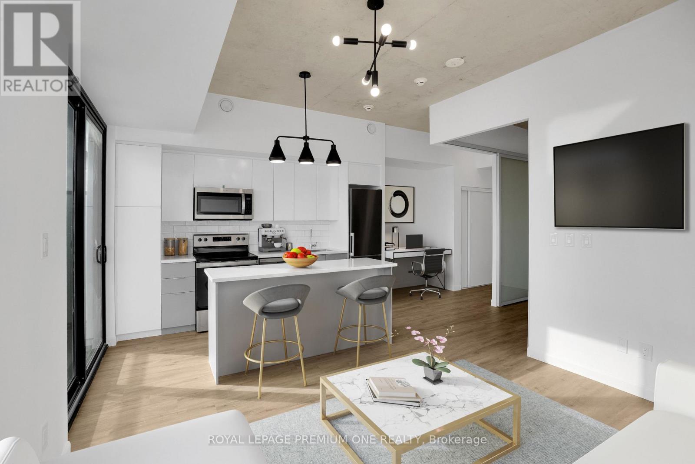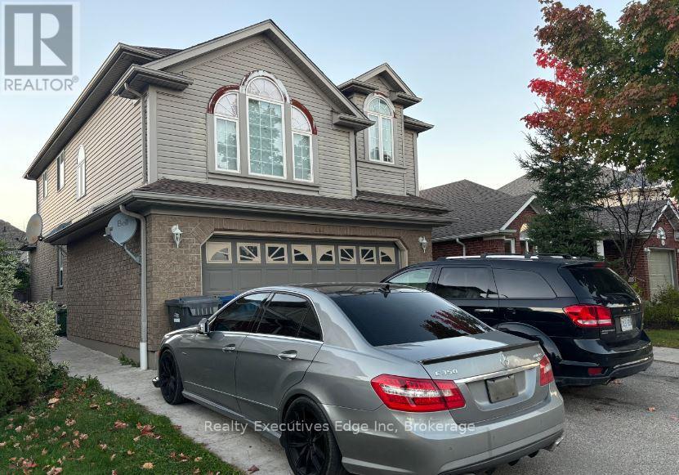2905 - 17 Bathurst Street
Toronto, Ontario
Stunning Lake Shore View , The Lakeshore Is One Of The Most Luxurious Buildings At Downtown Toronto's Concord Cityplace. Stunning 1 Bedroom West Ange Hood, Dw),Washer & Dryer, Roller Shade Window Coverings. Sunset Large Balcony Offers Lake View, Marble Bathroom, Open Concept Kitchen And Dining. 88Sf Balcony. The Lakeshore Rises Above Loblaws New Flagship Store. Steps To Lake, Transit, Schools, Parks (id:58043)
RE/MAX Success Realty
757 Shoal Street
Ottawa, Ontario
Located in one of Ottawa's desirable communities and built by one of the city's largest, most reputable builders, this new Minto home offers luxury, space, and comfort. Featuring hardwood and ceramic flooring throughout, this open-concept layout includes 5 bedrooms and 4 full bathrooms, with 3 ensuites. Spanning roughly 3,200 sq. ft. above grade, the home is filled with natural light from large windows and complemented by a cozy gas fireplace. Move into this exceptional home in Mahogany where elegance meets modern living. All new appliances in place. Photos are pre-tenant. (id:58043)
Housesigma Inc
67 Megan Crescent
Barrie, Ontario
Nestled in one of Barrie's most family-friendly neighbourhoods, this beautifully maintained home offers the perfect blend of comfort, style, and convenience. Located on a quiet crescent, this newer-construction property features modern updates and thoughtful touches throughout.Step inside to find bright, open living spaces with contemporary finishes, perfect for both everyday living and entertaining. The kitchen boasts updated cabinetry, countertops and appliances, flowing seamlessly into the living and dining areas.Upstairs, you'll love the convenience of second-floor laundry, making chores a breeze. Spacious bedrooms provide plenty of room for the whole family, and the stylish bathrooms have all been tastefully updated.Enjoy the outdoors in the fully fenced backyard, ideal for kids, pets, or weekend BBQs. Convenient 1.5 Car Garage, plenty of space to park your vehicle and store seasonal items! With nearby parks, schools, HWY 400 and amenities just minutes away, this home truly has it all! (id:58043)
Century 21 B.j. Roth Realty Ltd.
Bsmt - 17 Alanadale Avenue
Markham, Ontario
Spacious and private basement apartment available for lease. This beautifully finished unit features a separate entrance, its own kitchen, private laundry, and laminate flooring throughout. Bright and clean with a functional layout, ideal for a small family. Located in a quiet, family-friendly neighborhood, close to parks, schools, transit, and easy access to Hwy 404/407. 2 driveway parking spot included. Tenant to pay 40% of all utilities. No pets and non-smokers preferred. A comfortable and convenient place to call home! (id:58043)
Central Home Realty Inc.
608 - 3700 Highway 7 Way W
Vaughan, Ontario
**Welcome to the Heart of Vaughan at Centro Square Condos!**Discover this bright and beautifully maintained **partially furnished 2-bedroom, 2-bathroom corner suite** offering a stunning **northwest view** and spacious **private balcony**-perfect for enjoying sunsets or morning coffee. The open-concept layout features **floor-to-ceiling windows** that fill the space with natural light and **laminate flooring throughout** for a seamless, modern look.The upgraded **kitchen** is both stylish and functional, showcasing **stainless steel appliances**, **extended cabinetry**, a sleek **backsplash**, and ample storage. Both bedrooms are generously sized with large windows and closets, while the **two full bathrooms** feature **upgraded glass shower enclosures** and elegant finishes.Enjoy the convenience of an **oversized parking spot** located close to the elevator.Centro Square offers an impressive selection of **luxury amenities** designed for comfort and lifestyle - including a **24-hour concierge**, **indoor pool**, **hot tub**, **gym**, **yoga studio**, **sauna**, **party room**, and **rooftop terrace** with panoramic city views.Located in one of Vaughan's most desirable areas, this condo is steps to **shops, restaurants such as #Scaddabush, #ChopSteakhouse, Cineples Cinemas Movie theater.. cafes, and grocery stores**, and minutes from the **Vaughan Metropolitan Centre subway**, **Vaughan Mills Shopping Centre**, IKEA and **Highways 400/407**, providing easy access across the GTA. Perfect for professionals, downsizers, or someone seeking a vibrant urban lifestyle in a prime location, this suite combines modern finishes, outstanding amenities, and unbeatable convenience - a place you'll be proud to call home in the heart of Vaughan. (id:58043)
Exp Realty
109 Clippers Crescent
Whitchurch-Stouffville, Ontario
Gorgeous Modern Townhouse In Downtown Stouffville! , Elegant Hardwood Floors Throughout. The Custom Gallery kitchen W/ Highlight, Featuring Quartz Countertop! All Bedroom With Large Windows !3 beds, 2 living rooms, 4 baths, 3 Balconies, Two Cars Tandem Garage. Very Convenient Location: Close To Shopping Center, Lcbo, Goodlife, Sports complex, Supermarkets, Banks, Restaurants Schools, Parks And Go Transit! (id:58043)
Homelife New World Realty Inc.
Bsmt - 40 Cranberry Lane
Aurora, Ontario
Located in the prestigious Aurora Highlands community, this bright walk-out basement apartment offers a fully independent living space with a private entrance. It features one spacious bedroom, one full bathroom, and a convenient storage room. The unit enjoys excellent natural light with a walk-out balcony that connects to the backyard, creating a cozy and refreshing atmosphere. Appliances are well maintained and in great condition. One driveway parking space is included for tenant use. Ideal for professional singles or couples looking for a clean, quiet, and comfortable home close to Yonge Street, parks, schools, and all daily amenities. All furniture in photos are included. (id:58043)
Exp Realty
15 Amulet Crescent
Richmond Hill, Ontario
Lovely town home Located in high demand of Rouge Woods Community, Richmond Hill with 3 parking spaces for useful. Updated 3-bedroom townhome with a beautiful backyard in a quiet, friendly neighborhood area. Minutes to Highway 404, Costco, Walmart, and Fresh Co. Walking distance to high-ranked high schools, elementary schools, Catholic schools and daycare centers, bus stops, clinics, pharmacies, commerce departments, banks, shopping centers, and community centers. Amazing beautiful parks and river creaks. (id:58043)
Homelife Golconda Realty Inc.
905 - 28 Avondale Avenue
Toronto, Ontario
Welcome to Flo Condos in the heart of Yonge and Sheppard. This 2-bedroom + den, 2-bathroom unit offers a smart, functional layout with plenty of natural light and high ceilings. Recently upgraded, including upgraded lighting and bathroom features. You are steps from the subway, great restaurants, shopping, schools, and easy access to the HWY 401. (id:58043)
Forest Hill Real Estate Inc.
421 - 65 Broadway Avenue
Toronto, Ontario
Experience Luxury Urban Living at 65 Broadway By Times Group, A Brand-New Condominium Situated In The Heart Of Yonge & Eglinton. This East-Facing Studio with Sunrise Views that Fill the Space with Natural Light. Inside, Enjoy an Italian-Designed Kitchen Cabinetry with Premium Appliances. Thoughtfully Designed Unit with Smart Lock Suite Entry (Keyless/Smartphone Suite Access), A Juliette Balcony, In-Suite Laundry, Built-In Appliances, Quartz Countertops, And Refined Finishes For Effortless Everyday Living. Amenities Including a 24/7 Concierge, A Rooftop Lounge With BBQs, A Fully Equipped Gym, A Billiards Room, Study, Yoga Room, Luxurious Gallery Lounge, The Big Screen and Party Rooms. Perfectly Located Just Steps From Eglinton Station And Surrounded By Vibrant Shops, Cafes, And Restaurants. A Perfect Home for Young Professionals Seeking Luxury and Lifestyle in the Heart of Midtown Toronto. (id:58043)
Prompton Real Estate Services Corp.
607 - 7 Erie Avenue
Brantford, Ontario
Grandbell Condos Is The First Master Planned Community In The City Of Brantford. This Boutique Building Offers Modern Finishes, Upscale Amenities And Convenience. Grandbell Condos Is Located Minutes From Laurier University, The Grandriver And A Newly Built Plaza With A Tim Hortons, Freshco, Beer Store, Boston Pizza And Many Others. (id:58043)
Royal LePage Premium One Realty
Lower - 242 Farley Drive
Guelph, Ontario
Bright & Spacious 2 bedroom Basement apartment in the sought after west minster woods community in the south end. Large rooms. Lots of windows. Updated Kitchen with dishwasher. Private entrance, In unit laundry, full bathroom with tub. Direct bus to U of G and downtown, walking distance to Pergola commons - Grocery stores, Restaurants, banks, library, fitness center, movie, LCBO, beer store etc. Rent $1850 + 30% Utilities. Lots of storage. 1 parking included. (id:58043)
Realty Executives Edge Inc


