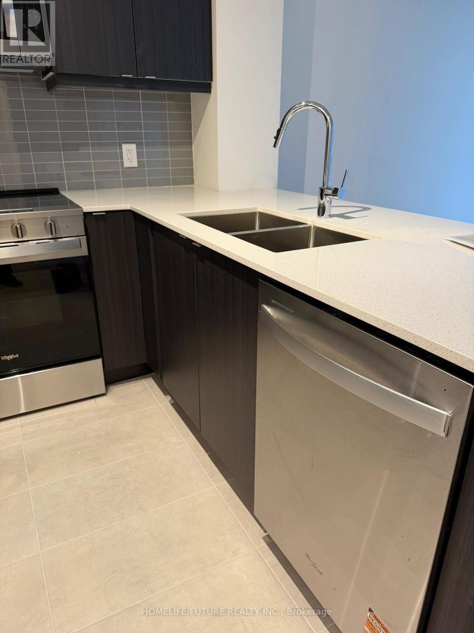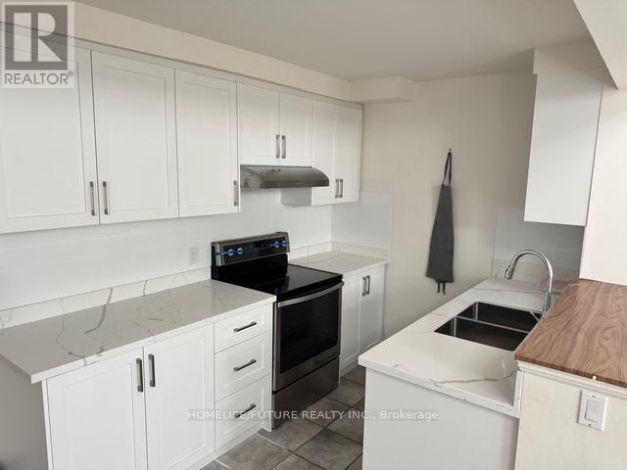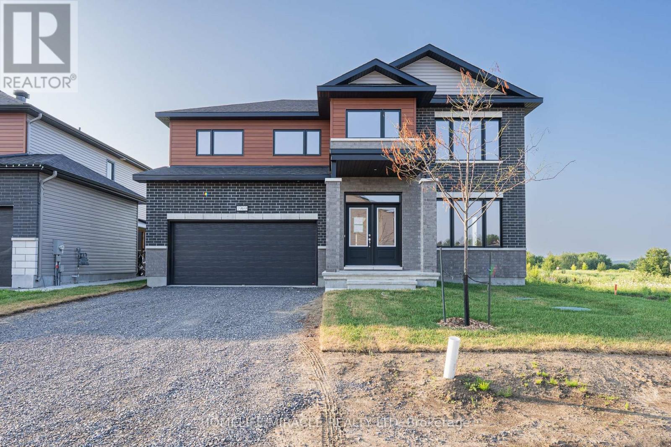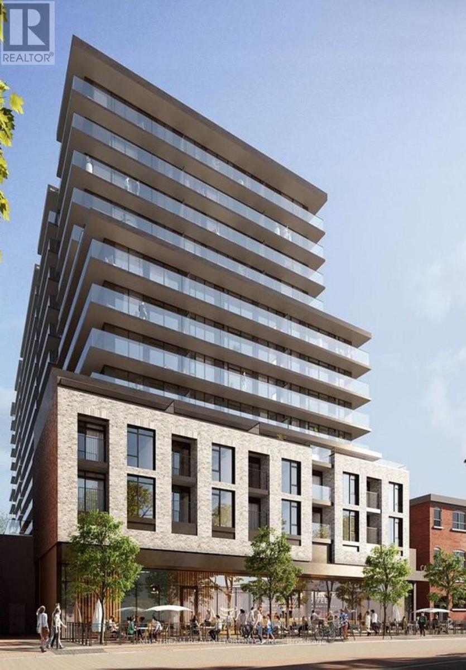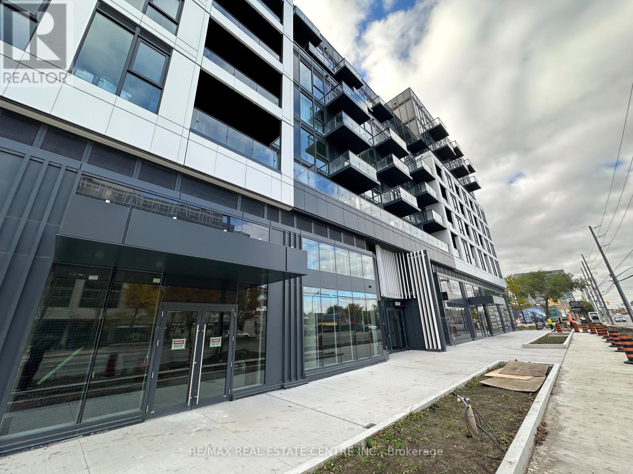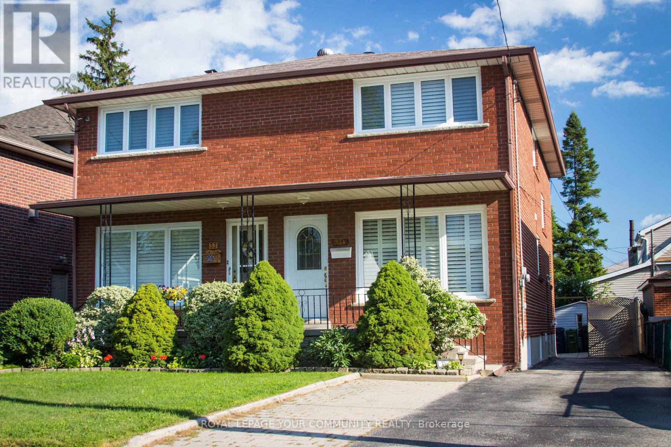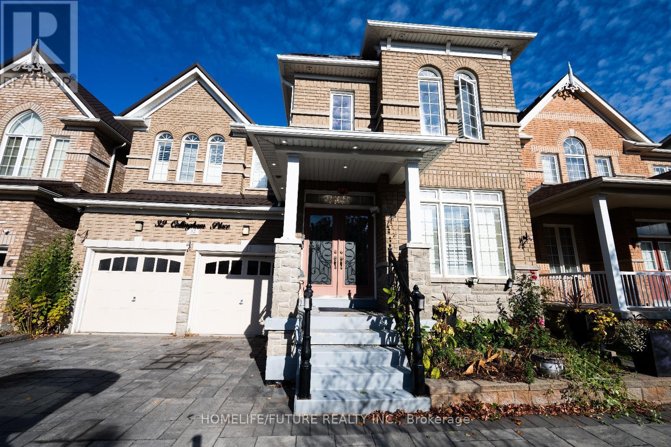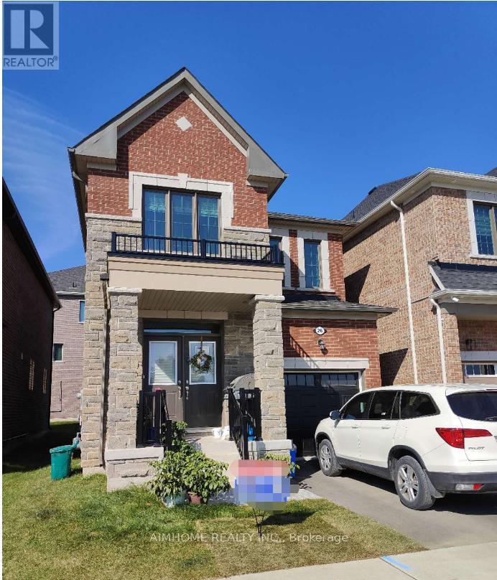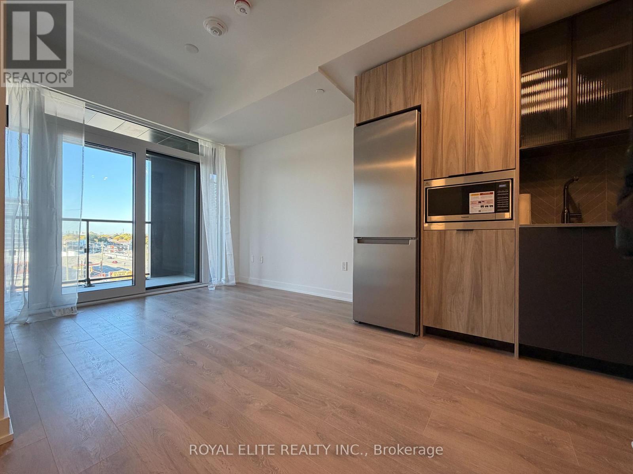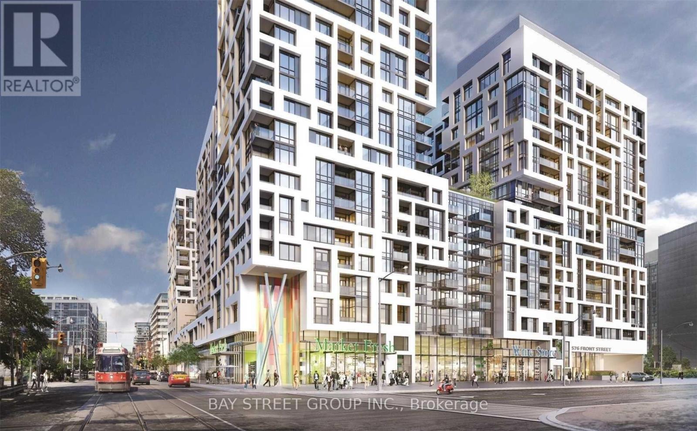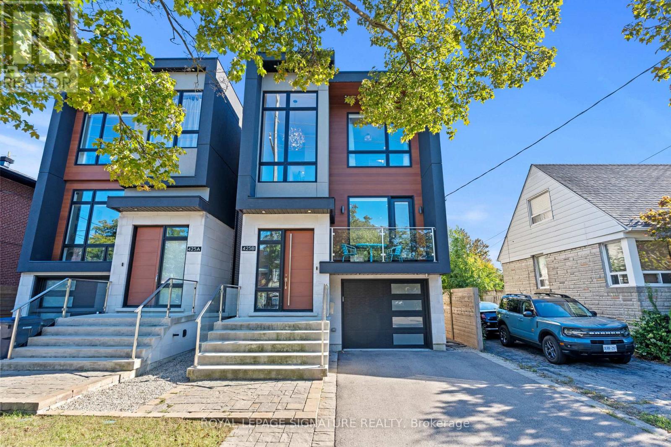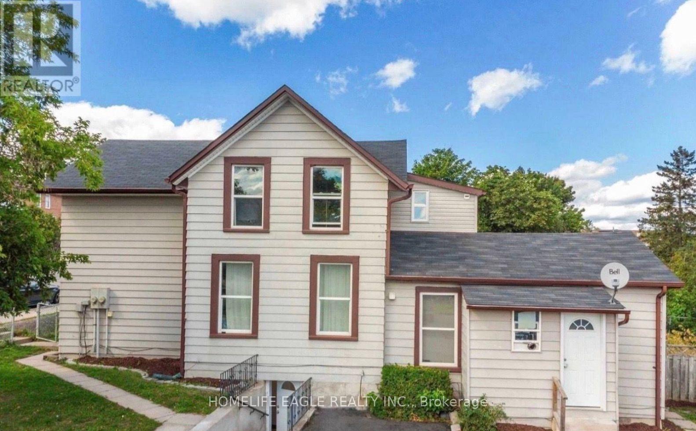2005 - 3260 Sheppard Avenue E
Toronto, Ontario
Brand New Unit! Experience The Perfect Blend Of Modern Comfort & Urban Convenience In This Stunning Brand-New Luxury Condo At Pinnacle Toronto East! Never Lived In, This Exceptional Suite Offers Bright, Open-Concept Living With 9-Ft Ceilings, A Spacious & Functional 598 Sf 1 Bedroom + Den Layout With A 3pc Bath And A Very Spacious Terrace, Premium Finishes Throughout. Enjoy The Added Convenience Of One Parking Space, One Locker, And High-Speed Internet Included. , While Daily Essentials Are Within Walking Distance: Including Food Basics, Subway, Red Lobster, And Tim Hortons. Minutes To Hwy 401/404/DVP, As Well As Don Mills Subway Station, Agincourt GO Station, Fairview Mall, And Scarborough Town Centre. (id:58043)
Homelife/future Realty Inc.
96 Bevdale Road
Toronto, Ontario
This property is close to Yonge and Bathurst streets and North York Centre. It Has 2 Parking Spaces In The Carport, Washer-Dryer, Dishwasher. The Kitchen Is Renovated/Brand New. (id:58043)
Homelife/future Realty Inc.
1969 Hawker Private
Ottawa, Ontario
This Newly Built LEGAL BASEMENT APARTMENT UNIT WITH SEPERATE ENTERANCE is located in Diamondview Estates, Carp, in Ottawa's west end. It's about 1450 square feet and features 3 Bedrooms, 2 full Washrooms, Ensuite Laundry, an open Concept Kitchen with all Appliances. 1 Driveway Parking that can take up to 2 cars. One of the bedrooms is ensuite with washroom. Utility cost is capped at $250 per month. It's 2 minutes quick access to 417 and only 12 minutes to Kanata, Canadian Tire Centre, Canada's largest Tech park of over 350 employers or venture in the other direction for the many enchanting towns and villages of the Ottawa Valley and the recreational opportunities on the Ottawa River - just 20 minutes away. Small family and work professionals are welcomed. (id:58043)
Homelife/miracle Realty Ltd
1119 - 1 Jarvis Street
Hamilton, Ontario
Welcome to this stunning 1-year-new 2-bedroom condo located in the heart of downtown Hamilton. This bright and functional unit features floor-to-ceiling windows for natural light and an open-concept living space. The fully equipped kitchen includes stainless steel appliances: fridge, cooktop, built-in oven, microwave, dishwasher. and in-suite laundry. Enjoy top-tier building amenities: concierge/security, fitness centre, co-working lounge, parcel lockers, and upcoming retail at ground level. Prime location just minutes to GO stations, McMaster University, Hamilton General Hospital, and the city's trendiest dining and entertainment districts. Walk Score 98. Easy access to Hwy 403, QEW, and HSR transit. High-speed Rogers Internet is included in the rent! (id:58043)
Nu Stream Realty (Toronto) Inc.
318 - 1037 The Queensway
Toronto, Ontario
Discover an exceptional rental opportunity at Verge West, nestled at the intersection of Queensway and Islington, where convenience meets luxury. This never-lived-in-2 bedroom suite is immediately available and boasts high-end finishes with a modern, spacious layout. This stylish living space features 9-ft ceilings and a south-facing orientation that floods the unit with natural light. The modern kitchen is equipped with integrated appliances, quartz countertops, and a custom backsplash, making it a chef's dream. The large living area seamlesslyy flows to a sun-filled south-facing balcony, perfect for relaxation. The primary bedroom offers a 3-piece ensuite and floor-to-ceiling windows,while the spacious secondary bedroom includes a roomy wall-to-wall closet. Enjoy the ultinmate convenience of ensuite laundry and an additional full size-bathroom for added privacy. This unit incl. one underground parking space, along with a bright, contemporary color palette ideal for modern living. Available or immediate occupany, this rental provides superb access to transit, shopping, dining, and all the amenities of a vibrant urban lifestyle. Residents can take advantage of 24-hour concierge serviced, a gym, co-working lounge, party room, pet wash station, and a rooftop terrace complete with BBQs. Don't miss your chance to live in luxury at Verge West! (id:58043)
RE/MAX Real Estate Centre Inc.
Main&upper - 33a Alcan Avenue
Toronto, Ontario
Beautiful 3 Bedroom, 2 Bathroom Home In The Highly Sought After Alderwood Community. This Well Maintained, 1408 Sq Ft Space Features Hardwood Floors & California Shutters Throughout Along With A Spacious Kitchen, A Walk-Out To A Beautiful Covered Patio & Backyard -Perfect For Relaxing After A Long Week! 2 Min Walk To Long Branch GO Train, Close To The Lake, 427, QEW,401, Restaurants, LCBO, Sherway Gardens, Humber College & More. No Smokers/No Pets Due To Allergies. Lease Is For Main And Upper Levels. Basement Sound-Proofed & Currently Tenanted. Utilities Not Included In Monthly Rent & Calculated As 2/3 Of Total Utility Bill (id:58043)
Royal LePage Your Community Realty
32 Collingham Place
Markham, Ontario
Absolutely Stunning Boxgrove Beauty, Arista Built Fully Finished With Lot Of Upgrades, This Exquisite Home Features 41/4" Maple Hardwood Floors Throughout, Elegant Crown Moulding, And Granite Countertops In All Ensuites. The Upgraded Kitchen Boasts Quartz Counters And Premium Finishes. The Primary Ensuite Includes A Frameless Glass Shower And Luxurious Touches Throughout. The Spectacularly Finished Basement Offers A Wet Bar, A Large Marble Bathroom, And An Additional Bedroom - Perfect For Guests Or Entertaining. Enjoy A Fully Stoned Backyard Designed For Outdoor Living. Additional Highlights Include: 80 Pot Lights, 3 Chandeliers, And 10 Wall Sconces. California Shutters Throughout. Meticulously Maintained Inside And Out. (id:58043)
Homelife/future Realty Inc.
26 Navitas Crescent
Markham, Ontario
Location location location! Brand new luxury detached energy star geo-exchange sustainable smart home with lots of natural light open conceptlayout, 4 bed, 3 bath. Hardwood thru/out oakstairs/w iron rod pickets. Double entry door, custom gourmet kitchen with b/i s/s app & under mountsink.. Minutes to hwy 404. Close to top ranked schools, shopping centre, costco, home depot, supermarkets, garage has electric car receptacle installed. (id:58043)
Aimhome Realty Inc.
513 - 1037 The Queensway
Toronto, Ontario
Welcome to 1037 Queensway , Brand new 1 bedroom Condo for lease in Etobicoke. Mins to Gardiner Expressway , Hwy 427, Go Transit, Parks, Humber College, Sherway Gardens, Costco. (id:58043)
Royal Elite Realty Inc.
313w - 27 Bathurst Street
Toronto, Ontario
Available In The Highly Desired Minto Westside - Beautiful, Like New Two Bedroom Condo With Two Full Baths Plus Large Open Balcony! This Modern Open Concept Unit Faces The Trendy Stackt Market. Suite Offers Hardwood Floors Throughout, Built-In Appliances In The Kitchen. Amenities Include: 24 Hr Concierge, Rooftop Outdoor Pool And Lounge, Fitness Center, Games Room, Visitor Parking And Guest Suites. Location Is Incredible! Steps To The Financial & Entertainment Districts, Cn Tower, Rogers Center, Parks, Waterfront, Running Trail, Fine Restaurants, Nightclubs & Shopping! (id:58043)
Bay Street Group Inc.
425b Valermo Drive
Toronto, Ontario
Stunning contemporary luxury home showcasing top-of-the-line custom design and high-end finishes throughout. This residence features wide-plank hardwood floors, 12 ft ceilings, and an open-concept layout that seamlessly blends the kitchen, dining, and family room areas. The chefs kitchen is equipped with a custom design, luxury appliances, and an impressive 10 ft island, with a walkout to a spacious deck and private backyard, perfect for entertaining. Elegant skylights and a striking two-way gas fireplace add warmth and natural light to the main living areas. The primary suite offers a private balcony, custom walk-in closet with built-ins, and a spa-inspired ensuite bathroom. The lower level is finished with heated polished concrete floors, full walkout, and ample space for recreation or a home gym. Conveniently located near top-rated schools, parks, golf courses, shops, transit, the Lakeshore, and major highways, this home delivers both luxury and lifestyle. (id:58043)
Royal LePage Signature Realty
87 Simcoe Road
Bradford West Gwillimbury, Ontario
Bright & Spacious Bachelor Suite In The Heart Of Bradford * Clean & Well Maintained * Open Concept * Eat-In Kitchen W/S/S Appliances & Granite Counters * Smooth Ceilings & Potlights W/High Ceilings * Family Friendly Neighbourhood * Close To Everything You Need & Across The Street From The Community Centre * Prime Location With Steps To Transit, Schools, Shops & Restaurants & Mins To Hwy 400 & Newmarket (id:58043)
Homelife Eagle Realty Inc.


