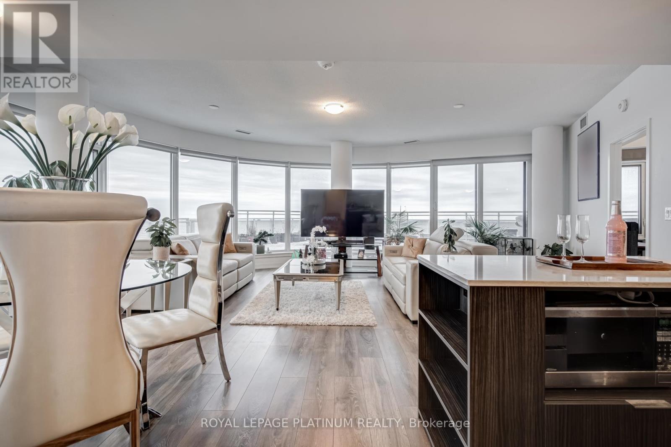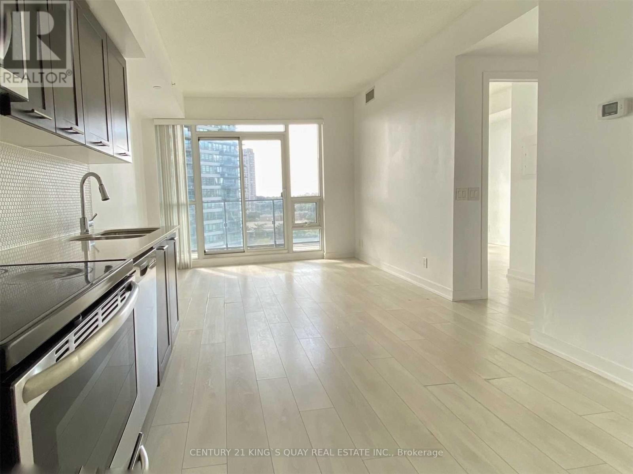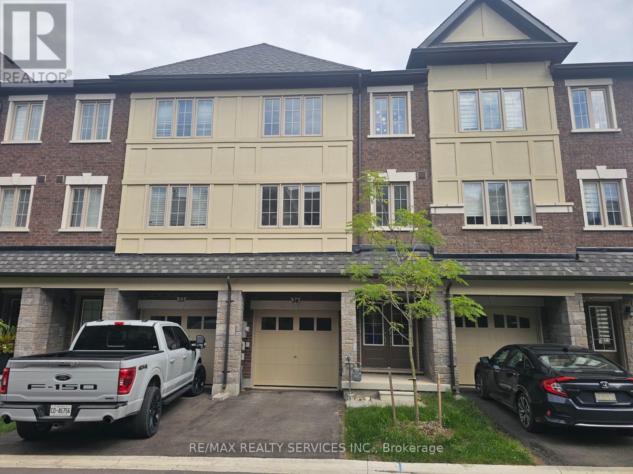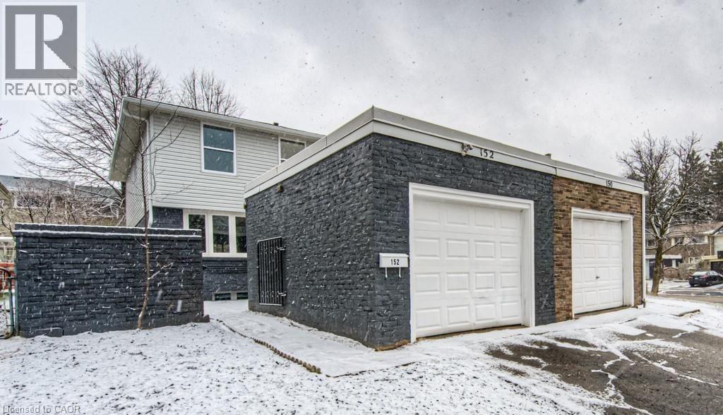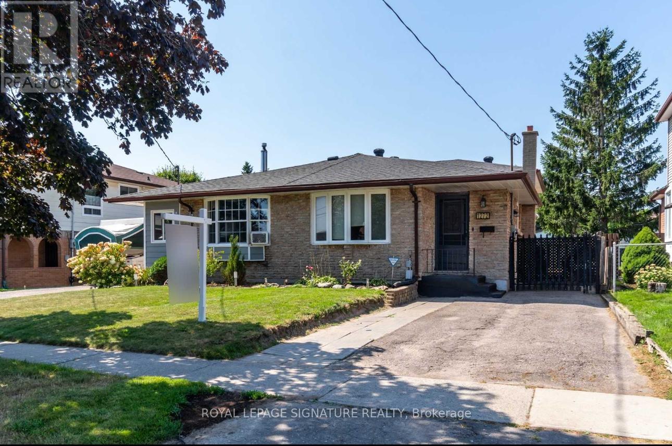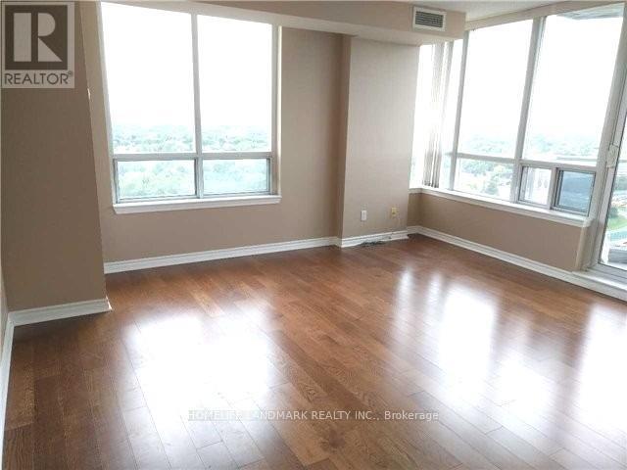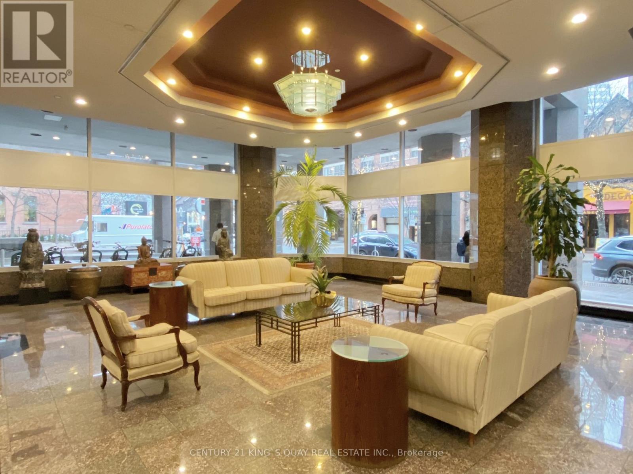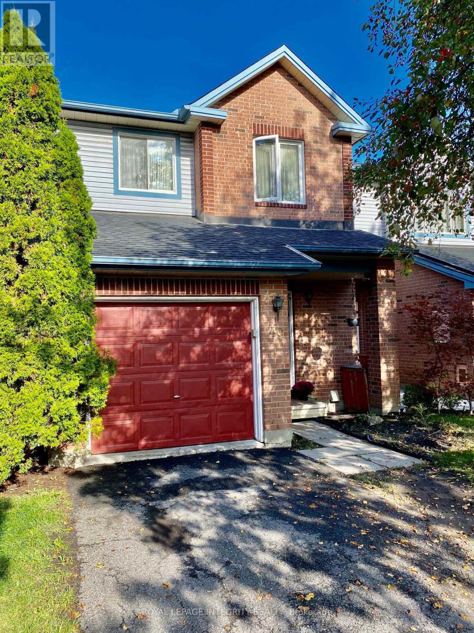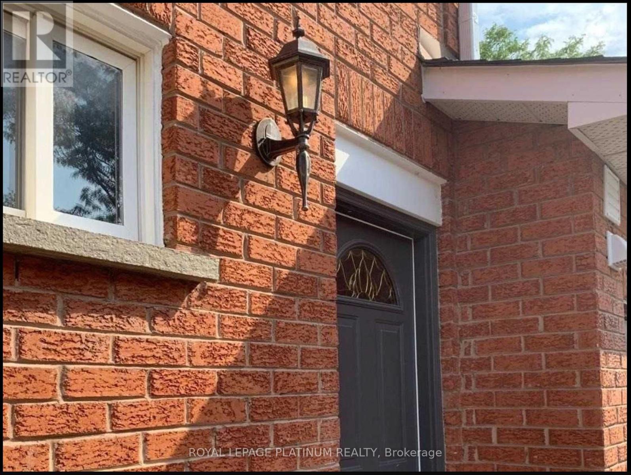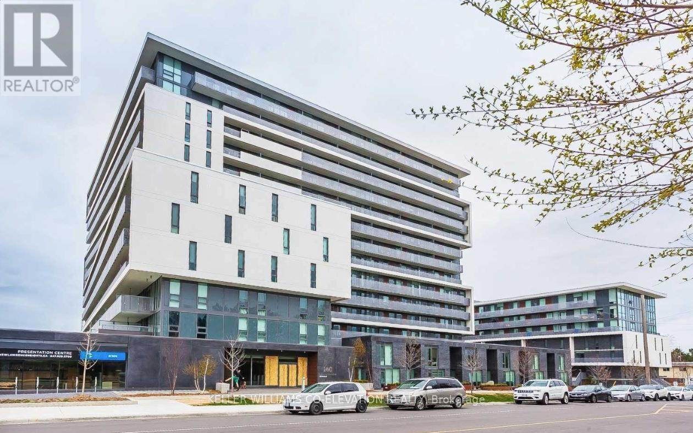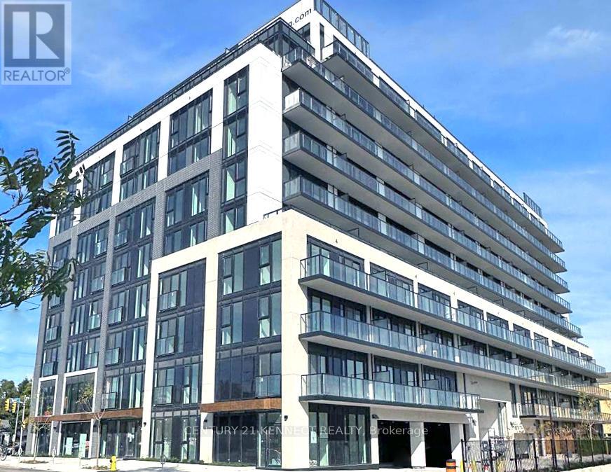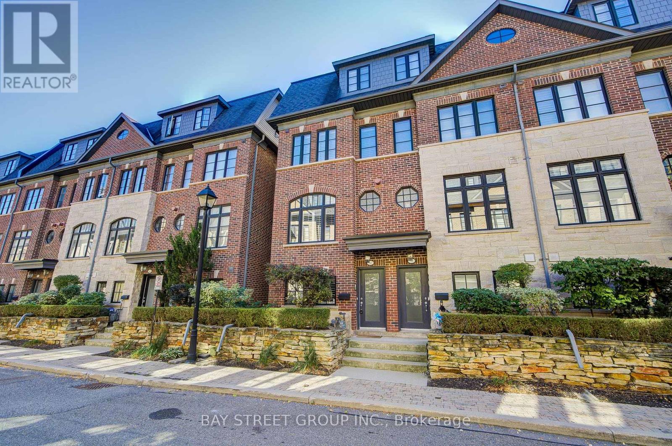1514 - 2520 Eglinton Avenue W
Mississauga, Ontario
Look No Further! Luxurious 3+1 BR, 2 WR Condo With a Massive Terrace in the Iconic Arc Building. Offering 1465 sq. ft. of interior space + 997 sq. ft. terrace. Enjoy breathtaking panoramic SE & SW views from your private terrace. Open-concept layout with modern finishes and abundant natural light. in a sought-after location near Erin Mills Town Centre, Credit Valley Hospital, top restaurants, and transit. Minutes to GO Bus, Hwy 403 & 407. Includes 2 Parking's. (id:58043)
Royal LePage Platinum Realty
1004 - 2212 Lake Shore Boulevard W
Toronto, Ontario
This spacious 1-bedroom condo comes with parking and a locker, offering breathtaking south-west lake views from a large private balcony, 9-ft ceilings, and laminate flooring throughout. The primary bedroom features a walk-in closet. Ideally located steps from TTC, waterfront parks, and the lake, with quick access to the Gardiner Expressway, Mimico GO Station, and downtown Toronto including CNE, Ontario Place, and the Financial District. The building boasts premium club amenities, 24-hour concierge service, and is surrounded by conveniences like Metro Supermarket, Shoppers Drug Mart, Starbucks, LCBO, major banks, and more. (id:58043)
Century 21 King's Quay Real Estate Inc.
34 - 68 First Street
Orangeville, Ontario
Charming Brand New 3-Bedroom Townhome Nestled in the Heart of Orangeville! Featuring 9ft Ceilings,Open-Concept Layout, Wood Flooring, Stainless Steel Appliances, Two Balconies, Large Windows and Stylish Finishes No Carpet Wood Flooring Throughout Balcony Off The Master Bedroom Ensuite Bath & Balcony On Main Floor With Deck. Conveniently Located Near Essential Amenities. Shops, Schools, Parks, and Groceries. This Townhouse is the Ideal Blend of Luxury and Convenience! Excellent Location & Opportunity (id:58043)
RE/MAX Realty Services Inc.
152 Overlea Drive
Kitchener, Ontario
Stunning Fully Renovated Semi-Detached in Prime Forest Hill Location! Welcome to this beautifully updated 2-storey semi-detached home, offering turnkey living in one of Forest Hill’s most sought-after neighbourhoods. Renovated top to bottom, this home seamlessly blends modern design with functional living spaces—ideal for families, professionals, or investors. ? Main Features: Bright, open-concept main floor with large brand-new windows flooding the space with natural light Engineered laminate flooring throughout – stylish, durable, and carpet-free Smooth ceilings with recessed LED pot lights Freshly painted in neutral tones, ready for your personal touch Spacious living and dining areas, perfect for entertaining Modern kitchen featuring: Ample white shaker-style cabinetry Sleek quartz countertops & central island Brand new stainless steel appliances ??? Second Level: Three generously sized bedrooms with large closets Convenient second-floor laundry room Beautiful 4-piece main bathroom with contemporary finishes Elegant glass staircase railing adds a modern touch ?? Basement: Fully finished with a stylish 3-piece bathroom Utility/storage room for added convenience ?? Exterior: Fully fenced backyard, perfect for pets, kids, or entertaining Private outdoor space with low-maintenance landscaping ?? Prime Location: Located in the heart of Forest Hill, just minutes to: Top-rated schools Parks & community centres Shopping, dining & daily amenities Major highways and public transit for easy commuting Enjoy peace of mind with a completely updated, carpet-free home in a family-friendly neighbourhood. This is the one you’ve been waiting for! ?? Book your private showing today! (id:58043)
Homelife Miracle Realty Ltd
1272 Cedar Street
Oshawa, Ontario
Bright & Spacious 4-Bedroom Semi-Detached Home With Modern Upgrades! Welcome To This Beautifully Maintained Backsplit Featuring An Open-Concept Living And Dining Area With Hardwood Floors, Crown Moulding, And A Large Bay Window Bringing In Tons Of Natural Light. Enjoy The Updated Kitchen With Stainless Steel Appliances, Backsplash, And Breakfast Bar, Perfect For Family Meals. Upstairs Offers Two Great-Sized Bedrooms And A Renovated 4-Piece Bath, While The Lower Level Includes A Convenient 2-Piece Bath And Separate Side Entrance. Ideal For Families Looking For Comfort,Space, And A Great Location Close To Schools, Parks, Shopping, And Transit! (id:58043)
Royal LePage Signature Realty
2310 - 3 Rean Drive
Toronto, Ontario
Welcome To The Spectacular Place Of Shelter In Luxurious New York Towers By Daniels, Spacious Corner Suite W/ Split 2 Bedroom 2 Full Bath Layout. Beautiful Unobstructed South Cn Tower View. Walk-In Closet, Large Balcony (155 Sqft). Close To All Amenities. Walk To Subway & Bayview Village Shopping Mall. Quick Access To 401. Prestigious Club. 24 Hrs Concierge. Move In Ready. (id:58043)
Homelife Landmark Realty Inc.
1900 - 38 Elm Street
Toronto, Ontario
Welcome to Minto Plaza, a spacious one-bedroom suite in the heart of downtown Toronto. With approximately 780 sq. ft., this unit features a large bathroom with a jetted tub and separate shower, laminate flooring, a separate kitchen with stainless steel appliances, and in-suite laundry. Enjoy a smart layout and top-notch amenities including 24-hour concierge, indoor pool, sauna, gym, yoga room, study and media rooms, billiards, table tennis, and party rooms. Just steps from Eaton Centre, Yonge-Dundas Square, subway stations, hospitals, U of T, TMU, and theatres - everything you need for convenient city living. Condo Rule - Maximum 2 Occupants (id:58043)
Century 21 King's Quay Real Estate Inc.
40 Jackman Terrace
Ottawa, Ontario
Beautiful corner unit townhouse in the great family neighbourhood of Katimavik. This townhouse has a big primary bedroom with a 3-piece en-suite and a walk-in closet. 2 bedrooms and a full bathroom on the second floor. The main floor has a large living room with a fireplace. Dining room with access to the kitchen and eating area. The basement is finished with a family room and an extra room that can be used as an office. New Carpets and neutral painting throughout. Large backyard with a 2-tier deck. Walking distance to grocery, transit, school, park and restaurants. Quick and easy access to the highway and the Centrum mall. Flooring: Linoleum, Flooring: Carpet, Wall To Wall. (id:58043)
Royal LePage Integrity Realty
Legal Basement Apartment - 1540 Manorbrook Crt.
Mississauga, Ontario
Bright & Spacious 3BR / 2WR Legal Basement Apartment located in the highly sought-after East Credit neighbourhood. This home features a private ensuite washroom, large egress windows that flood the space with natural light, and a functional layout that truly doesnt feel like a basement. Conveniently situated just 5 minutes from Heartland Town Centre, and close to top schools, parks, places of worship, Go Stations, with easy access to Highways 401 & 403. Available November 2nd onwards. Look no further, this one has it all! (id:58043)
Royal LePage Platinum Realty
818 - 160 Flemington Road
Toronto, Ontario
Welcome to The Yorkdale, where convenience meets contemporary living in one of Uptown Toronto's most connected neighbourhoods. This bright and airy suite offers south-west exposure, filling the home with natural light throughout the day. Enjoy the added convenience of 1 parking space and 1 locker.Ideally located next to the subway, you're just 10 minutes to York University, 15 minutes to the University of Toronto, and 20 minutes to Toronto Metropolitan University. Step outside and access Yorkdale Mall within moments, with all the shopping, dining, and entertainment you could need.With stylish modern finishes, an open layout, and unbeatable transit access, this is urban living at its finest. (id:58043)
Keller Williams Co-Elevation Realty
606 - 801 The Queensway
Toronto, Ontario
Brand New 3 Bedroom Curio Condos! Located in Toronto's vibrant Queensway neighborhood, this condo offers unmatched convenience just minutes from Sherway Gardens, Costco, and everyday essentials. Enjoy seamless connectivity with quick access to major highways, the Mimico GO Station, and downtown Toronto. Step outside to explore trendy cafés, restaurants, and shops right at your doorstep. (id:58043)
Century 21 Kennect Realty
51 Lobo Mews
Toronto, Ontario
Immaculate Executive Townhome in Sought-After Islington Village! Luxury living meets urban convenience in this meticulously maintained Dunpar-built 3-bedroom, 3-bathroom townhome, just steps from Bloor Street and Islington subway. Featuring a bright and spacious open-concept layout with 9-ft ceilings, pot lights, and rich hardwood floors throughout. The gourmet kitchen boasts stainless steel built-in appliances, a gas range, upgraded granite countertops, a large centre island, and a walkout to a private deck with gas BBQ connection perfect for entertaining.The lower level offers a functional office and powder room, while the upper floors host generous bedrooms, a convenient 2nd-floor laundry, and a luxurious primary retreat complete with a private sundeck and spa-like 5-piece ensuite with an oversized shower. Enjoy a gas fireplace, and a double-car garage with direct access. Ideally located within walking distance to shops, restaurants, parks, GO Train, and subway, with easy access to Hwy 427 and the Gardiner Expressway. A quiet, family-friendly enclave that blends sophistication, comfort, and convenience a true must-see! (id:58043)
Bay Street Group Inc.


