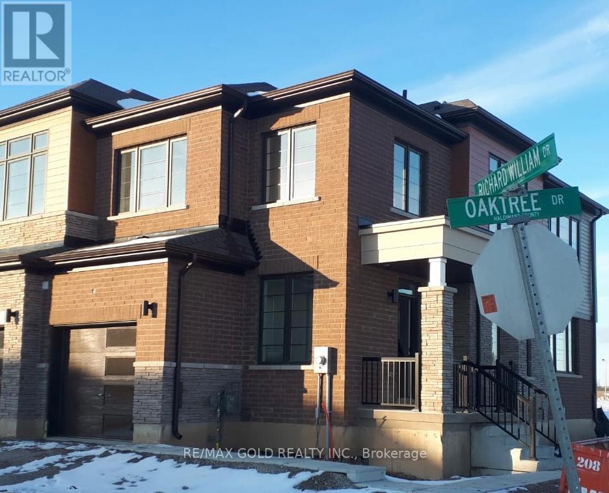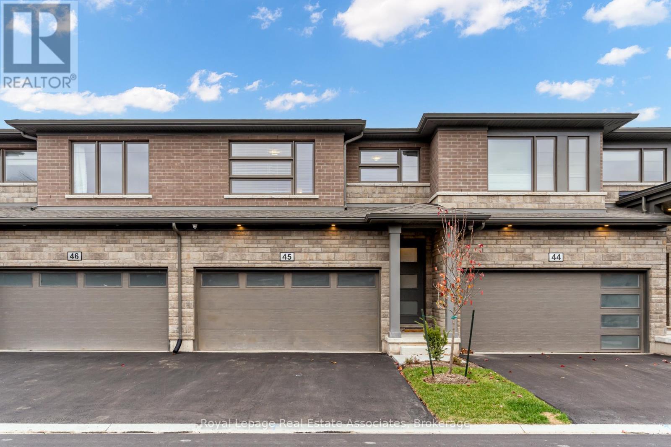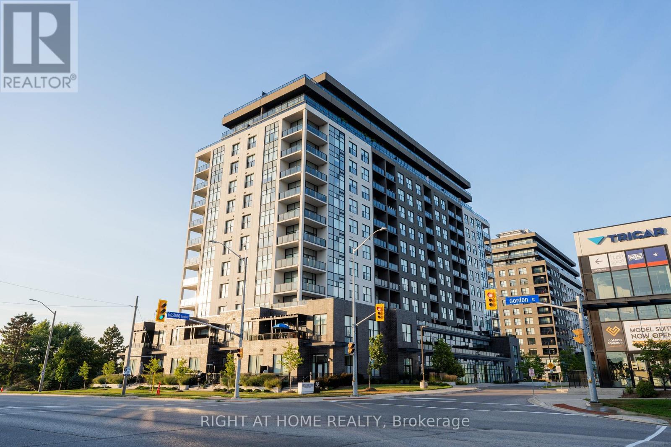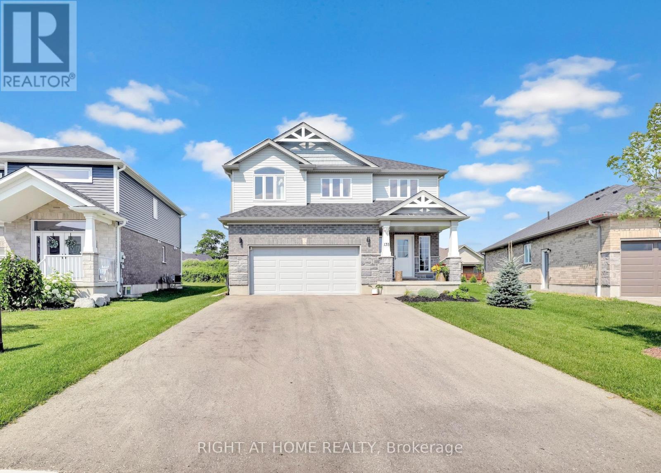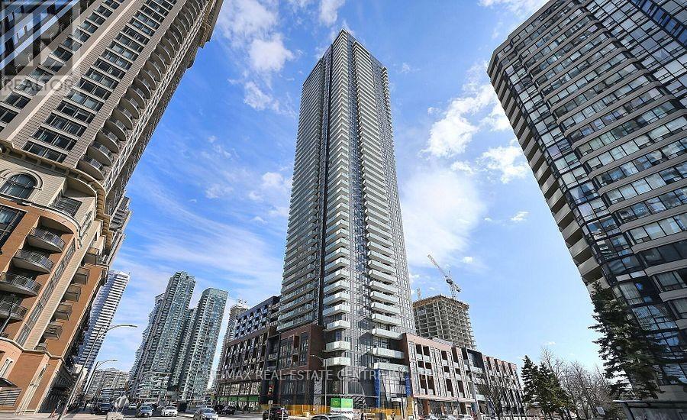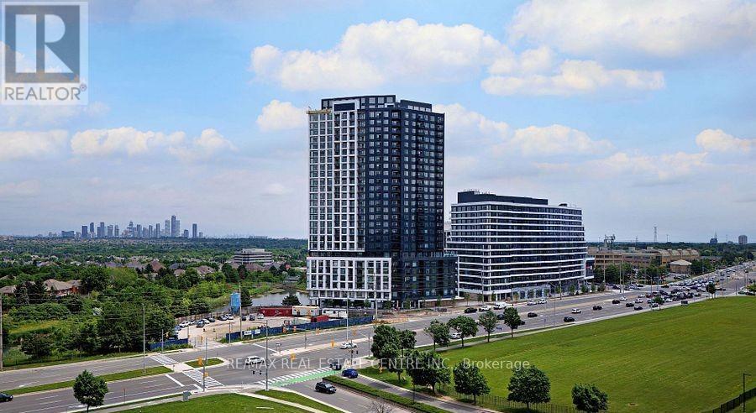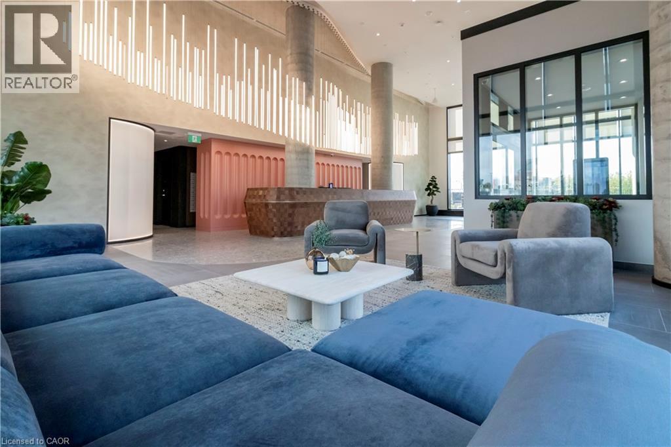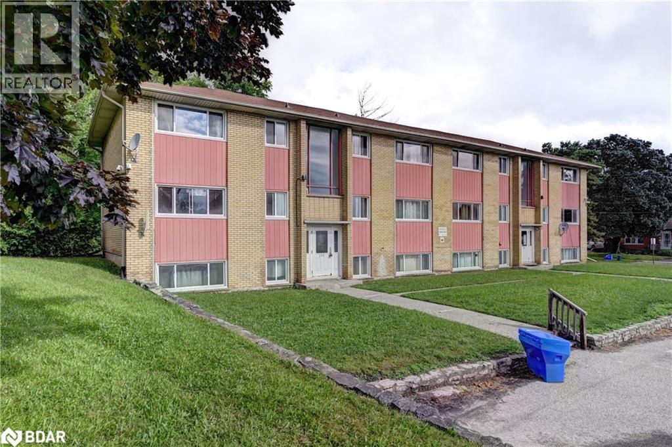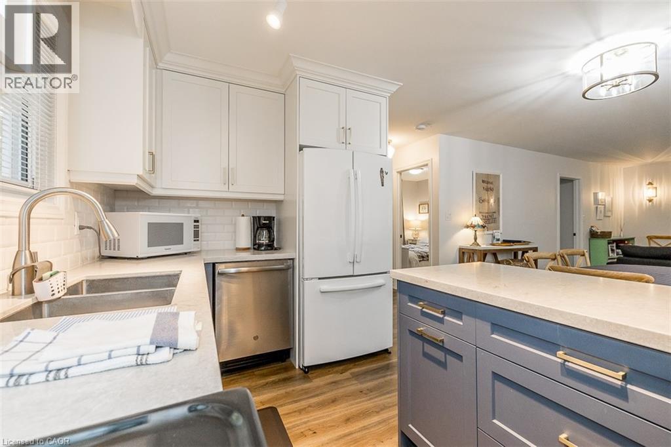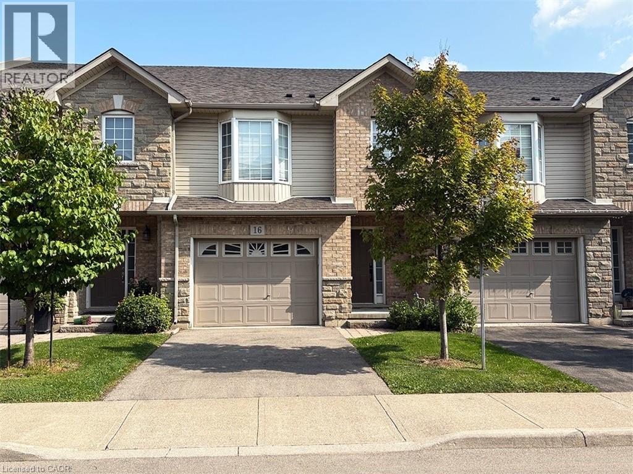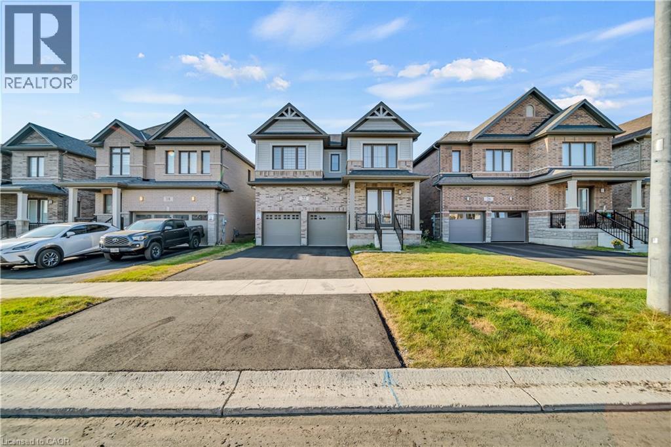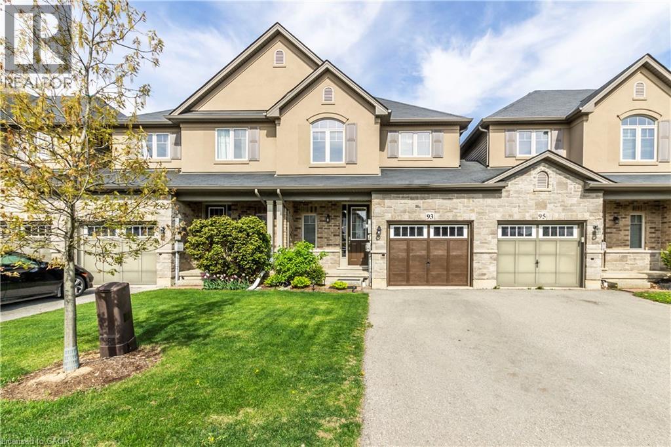32 Oaktree Drive
Haldimand, Ontario
Welcome to this beautifully upgraded corner freehold townhome in the highly desirable Empire Avalon community of Caledonia, Haldimand County. Ideally located just minutes from Hamilton International Airport and the Amazon Fulfillment Centre, this home offers the perfect balance of modern living, comfort, and convenience. The property features a modern elevation with great curb appeal and a bright, open-concept layout designed for today's lifestyle. The carpet-free main floor showcases a spacious living and dining area filled with natural light from large windows, creating a warm and inviting atmosphere. The stylish kitchen is equipped with stainless steel appliances, sleek cabinetry, and generous counter space, ideal for cooking and entertaining. Upstairs, you'll find three spacious bedrooms, including a primary suite with a walk-in closet and private ensuite bath. The additional bedrooms are perfect for family, guests, or a home office. A 5-piece main bathroom and convenient second-floor laundry complete the thoughtful design. Located in a growing, family-friendly neighborhood, residents enjoy access to parks, trails, schools, churches, and community centers, along with nearby restaurants, shops, and everyday amenities. Commuters will appreciate the easy access to major routes connecting Caledonia, Hamilton, and Brantford, while enjoying the peace and charm of small-town living. This move-in-ready corner townhome offers style, functionality, and an exceptional location in one of Caledonia's most sought-after communities. Don't miss the opportunity to lease this beautiful home and experience everything the Empire Avalon community has to offer! (id:58043)
RE/MAX Gold Realty Inc.
45 - 4552 Portage Road
Niagara Falls, Ontario
Welcome to this beautifully built townhome, the only one of its kind in the entire neighbourhood! This custom floor plan and well maintained unit offers 4 bedroom and 2.5 bath bathrooms! Packed with tons of upgrades!! On the main floor, you can enjoy a sun-filled eat in kitchen that flows seamlessly into the living room perfect for large gatherings. Going up stairs, you will 4 generously sized bedrooms plus a convenient study nook that can be converted into a home office.This layout is both functional and open concept. Bonus upgrades also include 2 full bathrooms on the upper floor, updated light fixtures, dedicated laundry room on the main floor, modern kitchen with granite counter top, and stainless steel appliances! You don't want to miss your chance to make unit 45 your new home! (id:58043)
Royal LePage Real Estate Associates
812 - 1878 Gordon Street
Guelph, Ontario
Discover this stunning southeast-facing, 8th-floor residence offering 1,184 sq. ft. of light-filled living space wrapped in floor-to-ceiling windows where every glance yields a sweeping, unobstructed views of the lush greeneries. Wake up to the beautiful sunrises in the primary bedroom, which boasts large walk-in closet and an ensuite with a standing glass shower and granite counters. The second bedroom is equally versatile perfect for guests, a home office, or both with an easy access to the common bathroom. The gourmet kitchen is a true showpiece, featuring sleek quartz countertops, Barzotti cabinetry, gorgeous backsplash and valance lighting. The open concept layout provides a seamless connection to the dining and living areas. Step onto the 69 sqf. private balcony to take in the early morning sunrise while sipping your cup of coffee or just enjoying the breathtaking views. Residents enjoy an array of premium amenities, including a state- of-the-art fitness centre, golf simulator, pay per use guest suite, bike storage, and an impressive sky lounge complete with games room, bar, and wraparound city views. A private parking space is also included. Perfectly located just steps from shopping, dining, and entertainment and minutes to transit and Highway 401. This residence offers a luxurious, low-maintenance lifestyle ideal for downsizers and busy professionals. (id:58043)
Right At Home Realty
135 Stephenson Way
Minto, Ontario
Nestled on a quiet street in the sought-after community of Palmerston, 135 Stephenson Way welcomes you with over 2,800 square feet of thoughtfully designed living space. This home masterfully blends modern elegance with family-friendly functionality. Step inside and be greeted by the stunning floor-to-ceiling foyer, solid oak stairs leading to the upper floor, and a striking floor-to-ceiling electric fireplace with featured wood wall panels, upgraded lightings adding cozy ambiance to the space. The open-concept design seamlessly connects the kitchen, living, and dining areas, creating an inviting atmosphere for family gatherings while overlooking the expansive backyard through large windows. Bathed in natural light, the kitchen features stainless steel appliances, including a gas stove with a range hood, cabinetry with deep drawers for pot storage, and quartz countertops with a beautiful subway tile backsplash. Adjacent to the kitchen is the laundry room and walk-in pantry, adding to the home's functionality. Sliding glass doors open to an interlock patio, perfect for relaxing or watching the afternoon sunsets. The upper level offers 4 bedrooms and 2 bathrooms, where the blue sky serves as the backdrop to every room. The primary bedroom features a spacious walk-in closet and a luxurious 4-piece ensuite with a glass shower and soaker tub. The vaulted ceiling allows the morning warmth from the sun to fill the room. Descend to the lower level through the solid wood stairs, where another bedroom, a 3-piece bathroom, and a spacious rec room await. The lower level boasts laminate flooring, pot lights, upgraded large windows, and a great wet bar, making it suitable for an in-law suite. Walking distance to trails, schools, a hospital, a retirement facility, and a park. About 45-minute drive to Elora, Kitchener-Waterloo, Guelph, and an hour to Brampton. (id:58043)
Right At Home Realty
4407 - 430 Square One Drive
Mississauga, Ontario
Brand New Never Lived In Upgraded 2 bedroom 2 bath! "Night Sky" Floor plan at Avia1. This stunning 2 bedroom 2 Bath unit features 800 Sqft of indoor living and a large 184 Sqft Balcony with North West Facing Views. Unit features laminate flooring throughout with a spacious open concept living/dining room walking out to a large balcony. Modern kitchen with stainless steel appliances and centre island. Primary bedroom has a 3pc ensuite with mirrored closets. 2nd bathroom has a linen closet. Amenities include gym, party room, theatre room, yoga/meditation room, kids zone, games room and rooftop area. (id:58043)
RE/MAX Real Estate Centre Inc.
1806 - 2495 Eglinton Avenue W
Mississauga, Ontario
Brand New Daniels Built 2-bedroom, 2-bathroom condo perched on the 18th floor, offering bright open-concept living and sweeping north-facing views. The contemporary kitchen is outfitted with quartz countertops, stainless steel appliances, and plenty of storage, designed to blend both style and functionality. The spacious living and dining area seamlessly extends to a private balcony, where you can relax and enjoy unobstructed cityscapes. This modern suite is enhanced by an array of premium building amenities, including a 24/7 concierge, co-working hub, boardroom, fitness centre, yoga studio, party lounge, games room, and an outdoor terrace complete with gardening plots, firepit, and playground. Whether for work, wellness, or social gatherings, everything you need is right at your doorstep. Ideally situated in the heart of Erin Mills, you'll be just steps from Erin Mills Town Centre, with its wide selection of shopping, dining, and entertainment. Nearby you'll find top-rated schools, Credit Valley Hospital, and excellent community amenities. Easy access to Highway 403, GO Transit, and major routes throughout the GTA. Perfect for first-time buyers, investors, or downsizers, this suite combines stylish finishes, exceptional amenities, and unbeatable convenience. Discover the best of modern urban living with panoramic north-facing views! (id:58043)
RE/MAX Real Estate Centre Inc.
25 Wellington Street S Unit# 2405
Kitchener, Ontario
Welcome to Station Park DUO Tower C! Stylish 1 Bed Suite. 550 sf interior + private balcony. Open living/dining, modern kitchen w/ quartz counters & stainless steel appliances. Primary bedroom with large walk-in closet & extra wide for bedroom work nook. In-suite laundry. Enjoy Station Parks premium amenities: Peloton studio, bowling, aqua spa & hot tub, fitness, SkyDeck outdoor gym & yoga deck, sauna & much more. Steps to shopping, schools, restaurants, transit, Google & Innovation District. (id:58043)
Condo Culture Inc. - Brokerage 2
280 Sydney Street Unit# B4
Kitchener, Ontario
Renters- Your search ends here! Charming and well-maintained 1-bedroom, 1-bathroom condo available for lease in the heart of Kitchener. This bright and inviting suite features large windows that fill the space with natural light, creating a warm and airy ambiance throughout. The functional layout offers a comfortable living area, a cozy bedroom, and a well-equipped kitchen designed for everyday convenience. Located in a peaceful and beautifully kept neighbourhood, this condo combines tranquility with urban accessibility. Parking spot available. Commuting is easy with public transportation just minutes away, while nearby attractions such as the YMCA and Fairview Mall offer endless options for shopping, dining, and fitness. Don’t miss the opportunity to lease this delightful condo in a prime location—schedule your private viewing today and experience comfort, convenience, and community all in one place! (id:58043)
RE/MAX Aboutowne Realty Corp.
22 Lindale Avenue
Tiny, Ontario
Welcome to this wonderfully maintained 4 season home nestled in a lovely lake side community! Available for a one-year lease or shorter term, this fully furnished home comes fully equipped. Cozy & updated, this home features an open concept main floor plan with a newly renovated 2 tone kitchen with spacious breakfast bar, overlooking the dining and living area, 2 bedrooms and a spacious bathroom on the main floor, laminate flooring throughout, great size lower level with private laundry, a large recreation room (unfurnished) and alternate flex space. Tenant to pay all utilities, internet/phone and TV and is responsible for snow removal and lawn/yard maintenance. Credit, reference check, letter of employment required. This home comes with most furnishings and has a great sized fully fenced yard. No smoking, no pets. (id:58043)
Royal LePage Signature Realty
25 Ivybridge Beach Unit# 16
Stoney Creek, Ontario
Immaculate updated 3 bedroom townhome. Eat-in kitchen, large living room, master bedroom with walk-in closet and 3-piece ensuite. 2nd floor laundry and finished lower level. Backing onto a pond for privacy. Single car garage with inside entry to home. Updated flooring (2022). On a quiet cul-de-sac. Condo has no exterior maintenance. Easy access to QEW for commuters. (id:58043)
Royal LePage State Realty Inc.
22 Thomas Gemmell Road
Ayr, Ontario
Welcome to 22 Thomas Gemmell Rd, Ayr, available for rent at $3,000+utilities per month - a beautiful one-year-old detached home offering 2633 sq. ft. of living space with 4 bedrooms, 3.5 bathrooms, a double car garage, double driveway, and a side entrance to the basement. The main floor features an open-concept kitchen with stainless steel appliances, breakfast bar, and eat-in area, a bright living room with fireplace, dining area, powder room, and mudroom, with a sliding door leading to a spacious backyard. The second floor includes a primary bedroom with 5-piece ensuite, three additional bedrooms with Jack & Jill and ensuite bathrooms, and a convenient laundry room. Hardwood floors throughout the main level and ample natural light enhance the home’s appeal. in a quiet, family-friendly neighbourhood. (id:58043)
Century 21 Right Time Real Estate Inc.
93 Sexton Crescent
Hamilton, Ontario
Spacious 3 Bedroom 2.5 Bath Home In A Family Friendly Community. Features 9Ft Main Floor Ceiling. Large Eat In Kitchen And Patio Doors Leading To A Good Size Backyard. Convenient Second Floor Laundry And A Spacious Master Bedroom With A Walk-In Closet And Ensuite Bath. New Flooring And New Paint Throughout. Close To Shopping, Schools And Area Amenities In Meadowlands And Surrounding Community. Easy Access To 403 For Commuters. RMA (id:58043)
Century 21 Green Realty Inc


