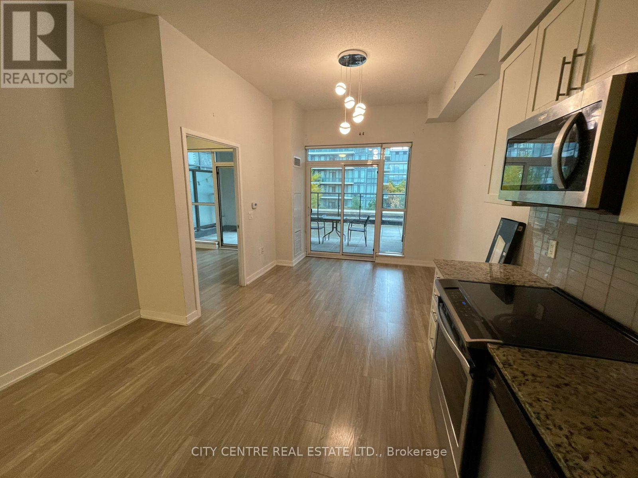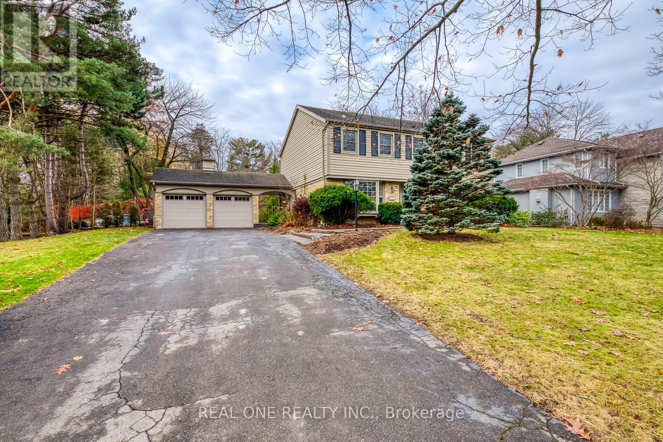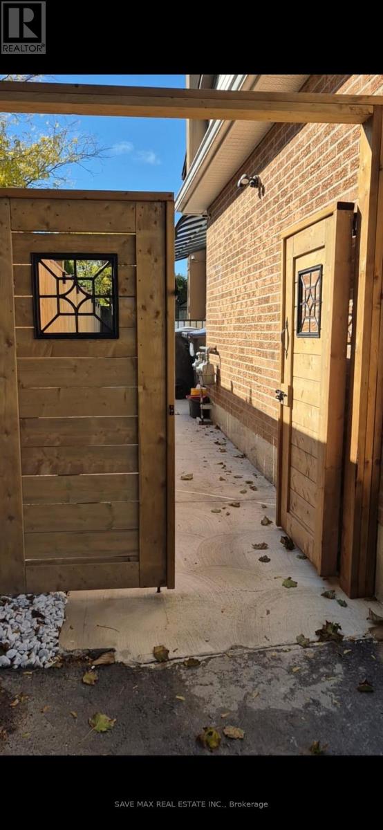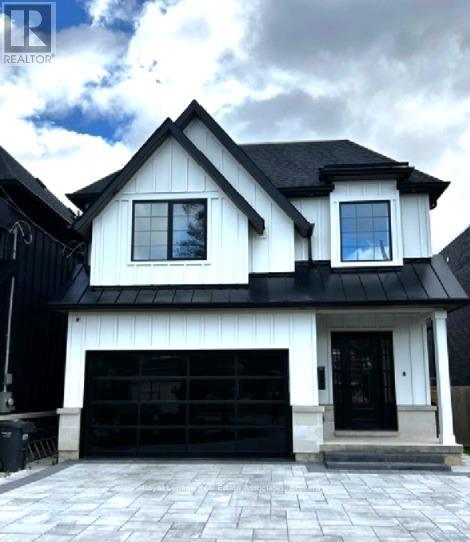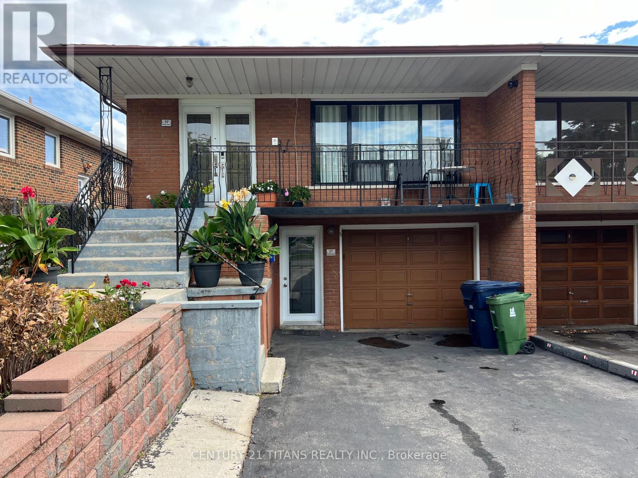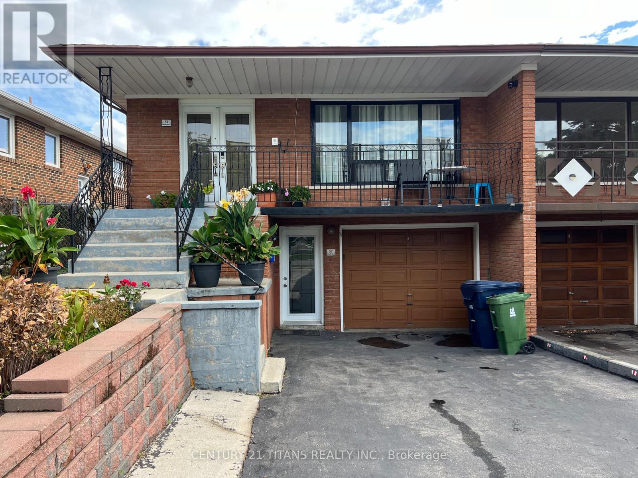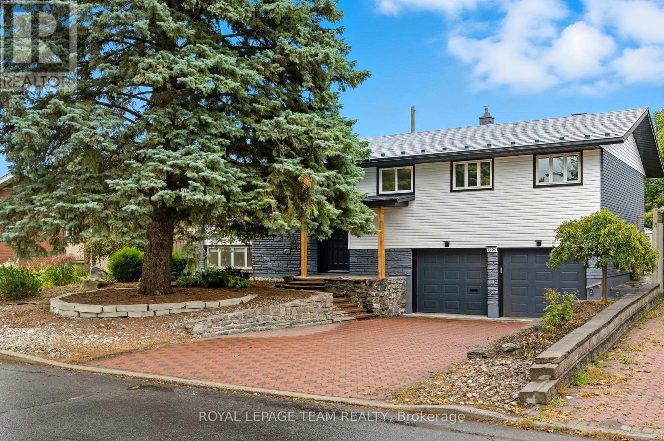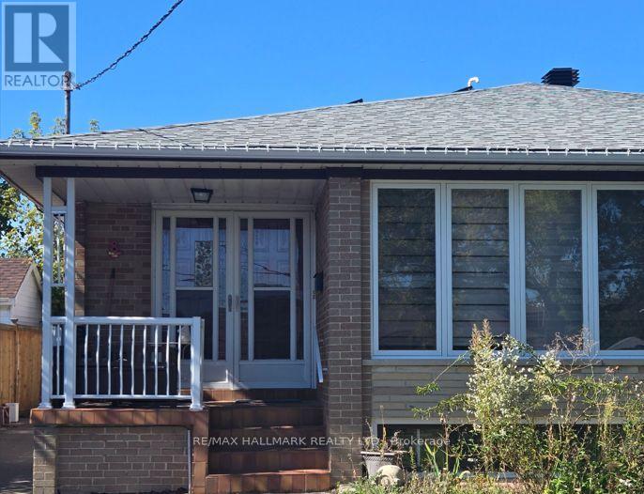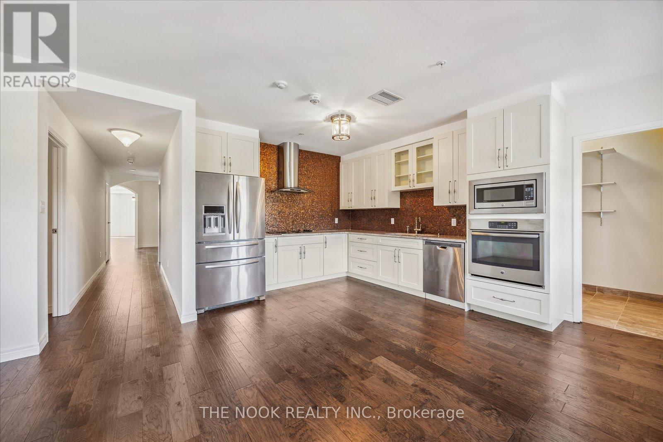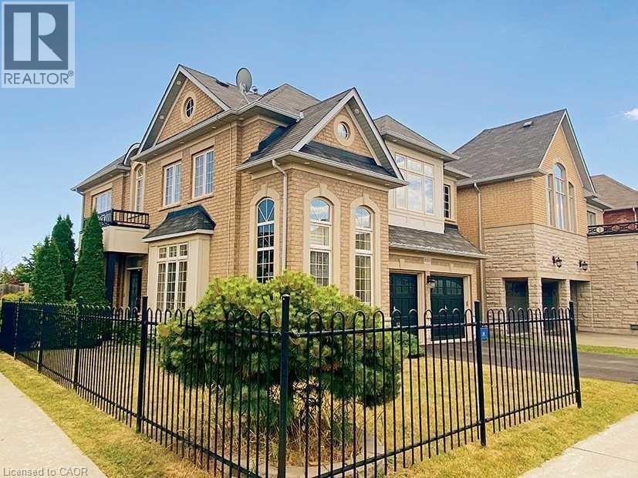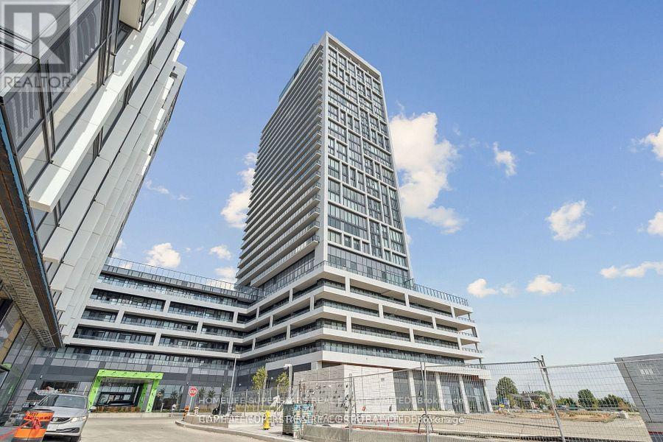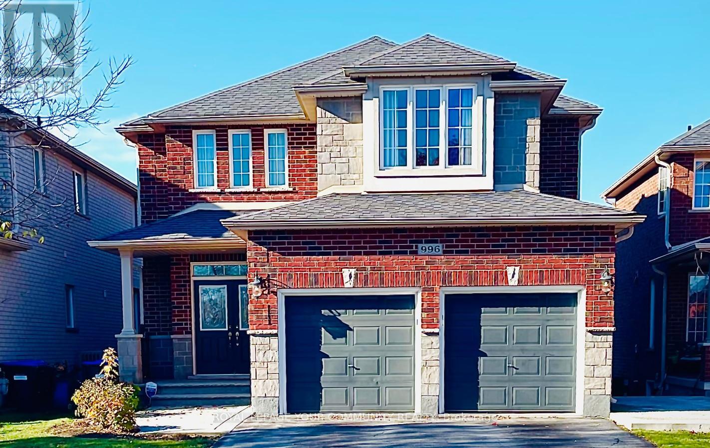609 - 4085 Parkside Village Drive
Mississauga, Ontario
One Bedroom Plus Den With A Huge Private Terrace, 577 Sqf Interior Plus 415 Terrace For A Total Of 992 Sqf As per Builder's FloorPlan, One Parking, One Locker, 10 Foot Ceiling, Laminate Flooring Through Out, Stainless Steel Appliances, Ensuite Laundry, Two Doors To Private Terrace (From Living Room & From Bedroom) Overlooking Building Terrace, Modern Kitchen With Granite Counter, Fabulous Building Amenities Include Gym, Library, Party Room, Kid's Playroom ,Theater And More. Walking Distance To Square One, Ymca, Celebration Square, Living Arts, City Hall, Centre Library & Public Transit. Easy Access To Highways, S/S Fridge, S/S Stove, S/S Built-In Microwave, Built-In Dishwasher, Washer/Dryer, All Light Fixtures, Existing Windows Covering, NOTE: Tenant Pays Utilities Via Provident Submetering, Professionally Painting In Progress (Unit To Be Professionally Painted Before Occupancy Date) (id:58043)
City Centre Real Estate Ltd.
120 Blyth Crescent
Oakville, Ontario
Spacious 5 Bedroom Home in Prestigious Southeast Oakville within Walking Distance to the Lake! Beautiful Home Surrounded by Mature Trees with Loads of Privacy. Huge Chef's Kitchen Features Large Centre Island, Granite Countertops, Stainless Steel Appliances, Huge Picture Window Overlooking the Backyard & W/O to Patio, Pool & Fenced Backyard. Lovely Family Room Boasts Fireplace, Extensive Built-in Shelving & W/O to Patio. Formal Living Room with Bay Window & Fireplace. Separate Formal Dining Room with Wainscoting & Bay Window. 5 Generous Bedrooms on 2nd Level. Double Door Entry to Primary Bedroom Featuring Wall-to-Wall Built-in Closet & 3pc Ensuite with Glass-Enclosed Shower. Modern 4pc Main Bath. Hardwood Flooring Thruout Main & 2nd Levels. Finished Basement with Spacious Rec/Games Room, Separate Exercise Room (Could be 5th Bdrm, But No Closet), Laundry & 2pc Bath. Expansive Front & Back Yards with Beautiful Gardens, Breezeway Access to Large Patio Area & In-Ground Pool. 2 Car Garage Plus Room for 4+ Cars in the Large Driveway! Fabulous Curb Appeal! Fabulously Located in Mature Eastlake Neighbourhood in Southeast Oakville with Easy Access to Downtown Oakville, QEW/403 & GO Train, Plus Just Steps to the Lake & Minutes to Top Schools, Parks & Trails & Many More Amenities! (id:58043)
Real One Realty Inc.
Legal Basement - 182 Skegby Road
Brampton, Ontario
2 Bedroom's "BRAND NEW NEVER LIVED IN - LEGAL BASEMENT SECOND DWELLING UNIT" with separate walk up entrance with extra wide stairs steps, lot of natural day light in the unit. Combined modern concept living & kitchen, with brand new appliances, two spacious bedrooms with large windows and closets, separate laundry. Prime & convenient locations, steps away from school, 2 min walk to bus stop, grocery stores, restaurants, park, community center and shopping plaza. *** This property is not smoker's & pet friendly. Tenant to pay 30% of all the utilities. (id:58043)
Save Max Real Estate Inc.
1006 Garrard Avenue
Mississauga, Ontario
Available for rent, 1006 Garrard Ave is an exceptional custom-built home by Montbeck Developments in a dynamic, family-oriented neighbourhood. Ideally located near top-rated schools, parks, and recreation facilities, with easy access to transit, major highways, and local amenities. The open-concept main floor offers bright, seamless living and entertaining space with a chef-inspired kitchen featuring Fisher & Paykel appliances, quartz countertops, and a large island. The living room showcases a gas fireplace and built-in speakers. Upstairs, the primary suite offers a walk-in closet and spa-like ensuite with a soaker tub and rain shower, plus three additional bedrooms. Additional features include a glass staircase, a mudroom with built-in storage, and a finished lower-level family room. A rare opportunity combining luxury, comfort, and convenience. (id:58043)
Royal LePage Real Estate Associates
Bsmt-R1 - 57 Milady Road
Toronto, Ontario
Private room available immediatley at Finch and Islington. Ground level acces, extra large clean & bright tiled rooms, shared kitchen & bath, all utilities and wifi included. Street parking. Great for students, newcomers, individuals or roommates. Steps to Finch-area bus service and quick access to Hwy 400 & 407. Minutes from York University. (id:58043)
Century 21 Titans Realty Inc.
Bsmt -R2 - 57 Milady Road
Toronto, Ontario
Spacious, clean, and bright tiled rooms on ground level with easy access. Shared kitchen and bathroom. All utilities and Wi-Fi included. Street parking available. Ideal for students, newcomers, professionals, or roommates. Conveniently located just steps from Finch-area bus routes, with quick access to Highways 400 & 407 and only minutes from York University. (id:58043)
Century 21 Titans Realty Inc.
1856 Playfair Drive
Ottawa, Ontario
Welcome to 1856 Playfair Drive in sought-after Playfair Park. This fully renovated 4-bed, 2-bath home blends style, comfort, and convenience. The open-concept main floor invites gatherings with a bright living room and sleek gas fireplace flowing into a chef-inspired kitchen with stainless appliances, quartz counters, large island, and designer finishes. Step through sliding doors to a composite deck with gazebo perfect for morning coffee or summer BBQs overlooking a private, fully fenced yard. Three bedrooms and a large recently updated full bath complete the main level. The finished lower level is bright with large windows, offering a huge rec room with second fireplace, an office/den ideal for working from home, a versatile bedroom with Murphy bed, a stylish bath, and laundry. A durable metal roof, double garage with inside entry, and landscaped gardens add everyday ease. Just minutes to CHEO and The Ottawa Hospital General Campus, schools, parks, shops, and transit this home is ready for your next chapter. (id:58043)
Royal LePage Team Realty
8 Hucknall Road
Toronto, Ontario
Private Bedroom with parking and all utilities included - Bright and comfortable in a shared home near York University. Perfect for students or young professionals looking for a convenient location. Shared bathroom, family room, kitchen, living area and laundry. Steps from York University campus and easy access to TTC, subway, shops, restaurants and amenities. Friendly, family-style shared living arrangement and affordable ! (id:58043)
RE/MAX Hallmark Realty Ltd.
308 - 38 Walton Street
Port Hope, Ontario
Welcome to 38 Walton Street, Unit 308, right in the heart of downtown Port Hope! Discover 1955 sq. ft. of bright, accessible living in this stunning, oversized apartment. From the moment you step through the expansive front entrance, youre greeted by an inviting layout that feels both open and refined. The spacious living room, featuring two windows overlooking Walton Street, offers endless potential for your personal touch and creativity. A convenient 2-piece bathroom completes the front end of the suite. Down the hall, youll find the first bedroom with its own 3-piece ensuite, perfect for guests or a home office. The primary suite is an absolute retreat, complete with a walk-in closet, and a 4-piece ensuite featuring a soaker tub and walk-in shower for a true spa-like experience. The kitchen and dining area are a dream come true for anyone who loves to cook or entertain. Large windows frame serene views of the Ganaraska River, creating the perfect backdrop for everyday living. Outfitted with stainless steel appliances, including a built-in oven and microwave, dishwasher, and countertop stove with hood range, this space blends function and elegance. A pantry with in-unit laundry adds even more storage and convenience. Set in one of Port Hopes most charming and walkable locations, youre steps away from local cafs, boutique shops, restaurants, and the beach, with the 401 just minutes away for easy commuting. This unit truly captures the best of downtown living, offering both comfort and character in one extraordinary package. Tenant pays hydro, gas, water, and tenant insurance. (id:58043)
The Nook Realty Inc.
4230 Fuller Crescent
Burlington, Ontario
Welcome to this stunning corner lot home in Burlingtons highly sought-after Alton West community! Spanning over 2,236 sq. ft. of beautifully upgraded living space, this residence blends modern elegance with everyday comfort. The open-concept main floor features 9 ceilings, pot lights, rich hardwood flooring, and a stylish family room with an upgraded fireplace the perfect setting for gatherings. The chef-inspired kitchen boasts a large center island, granite countertops, a stylish backsplash, gas stove, and premium stainless steel appliances. The bright breakfast area opens directly to the fully fenced backyard with mature trees, offering both privacy and charm. Upstairs, enjoy the convenience of 3 full washrooms, serving the generously sized bedrooms freshly painted in neutral tones. The primary suite includes ample closet space and a spa-like ensuite. The professionally finished basement expands your living options with an additional bedroom featuring its own ensuite, a spacious recreation area with an electric fireplace, a kitchenette, and pot lights throughoutideal for extended family or entertaining. Additional highlights include Direct access from the garage, Electric vehicle charging outlet located in the garage., Exterior pot lights and new fencing for enhanced curb appeal.Situated in a family-friendly neighbourhood, this home offers easy access to parks, top-rated schools, shopping, major highways, and all the amenities Burlington has to offer.This immaculate, move-in-ready home is available for leasedont miss the opportunity to enjoy luxury living in one of Burlington's most vibrant communities! (id:58043)
RE/MAX Real Estate Centre
2302 - 8960 Jane Street
Vaughan, Ontario
Welcome to Charisma Condo- South Tower - Built By Greenpark. Fantastic 2 Bedroom/2 Bathroom Unit With Large Balcony. Great South West View. Large Kitchen With Centre Island And Quartz Counters. Laundry Room. Located In An Established Neighbourhood With Several Amenities At Your Doorstop. Several Main Floor Amenities; Wifi Lounge, Pet Grooming Room, Theatre Room, Game Room, Family Dining Room, Billiards Room, Bocce Courts & Lounge. Take Your Fitness Journey To The 7th Floor Outdoor Pool & Wellness Centre Featuring Fitness Club And Yoga Studio. (id:58043)
Homelife Superstars Real Estate Limited
(Upper) - 996 Booth Avenue
Innisfil, Ontario
Welcome to 996 Booth Avenue - a modern 4-bedroom, 3-bathroom detached home tucked away on a quiet street, offering over 2,000 sq. ft. of thoughtfully designed living space. Built by Grandview Homes, this residence features premium finishes including professionally painted interiors, crown moulding, upgraded lighting, 6" baseboards, and 9' ceilings on the main floor. The gourmet kitchen boasts quartz countertops, elegant cabinetry, and a pantry - perfect for family meals and entertaining. Enjoy a spacious house with abundant natural light and premium upgrades, offering both privacy and tranquility. Ideally located near parks, schools, amenities, and the lake, this home perfectly balances luxury and everyday convenience, making it an exceptional choice for families seeking comfort and style. Three (3) parking spaces (two outdoor tandem and one indoor garage) are included in the monthly rent. Tenants are responsible for 65% of all utility costs, including water & sewer, electricity, gas, hot water tank rental, and internet. The entire house (main floor, second floor, and basement) is available for lease at $4,800 per month. (id:58043)
Royal LePage Your Community Realty


