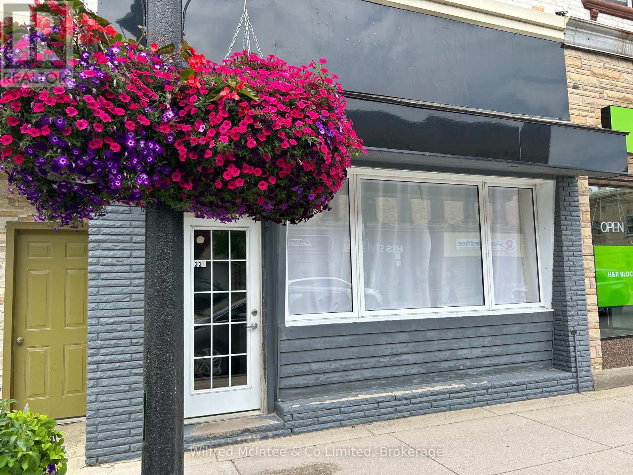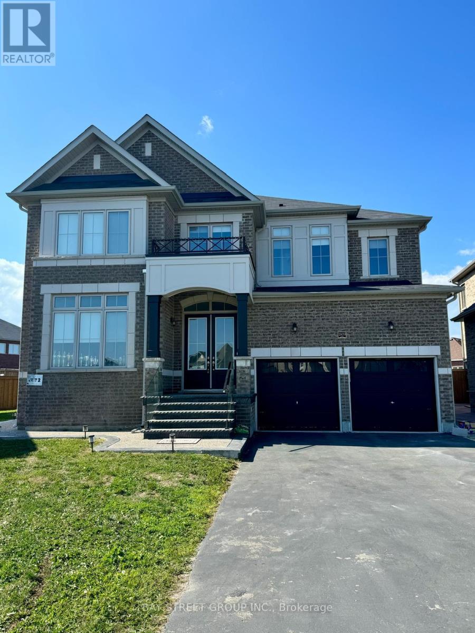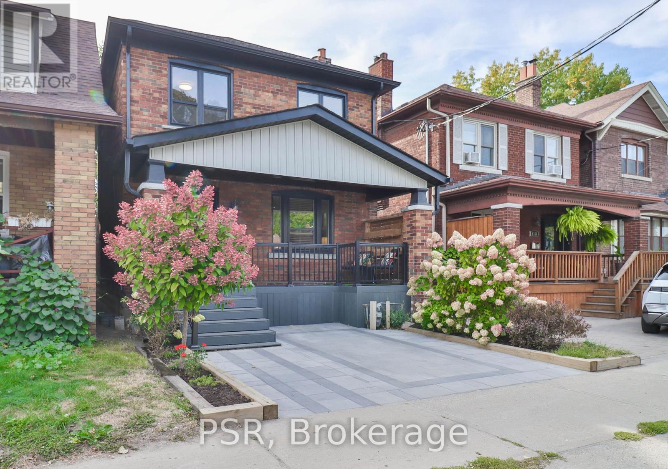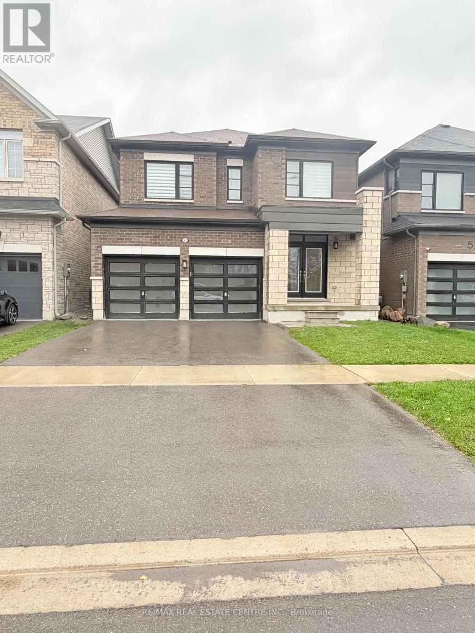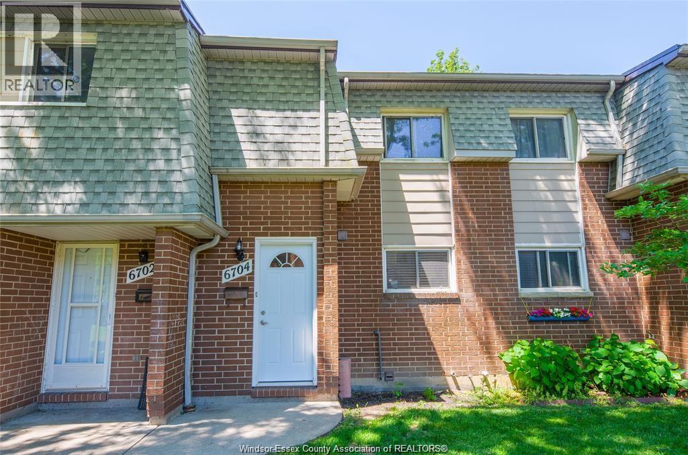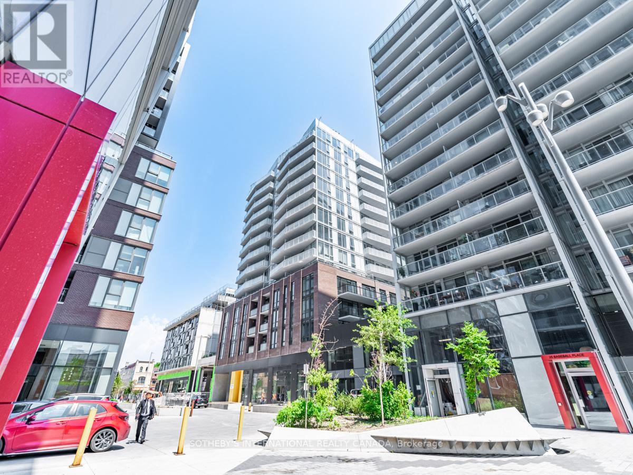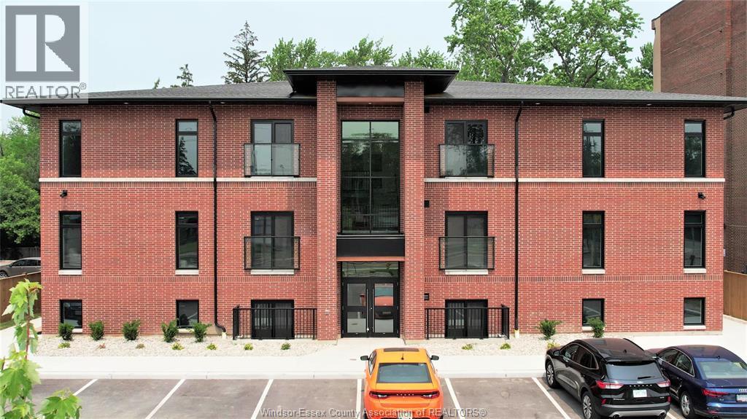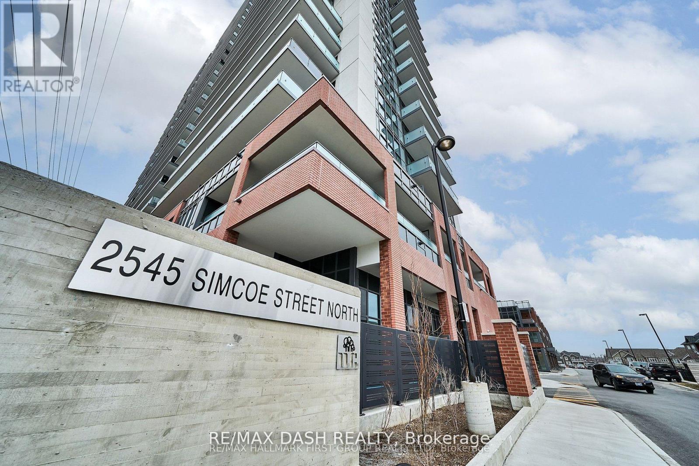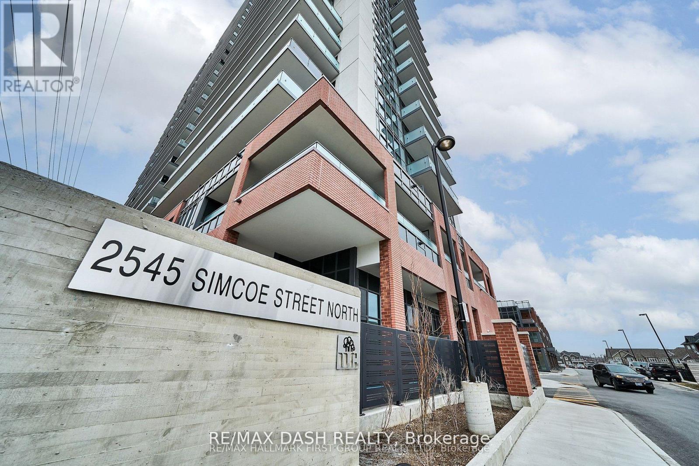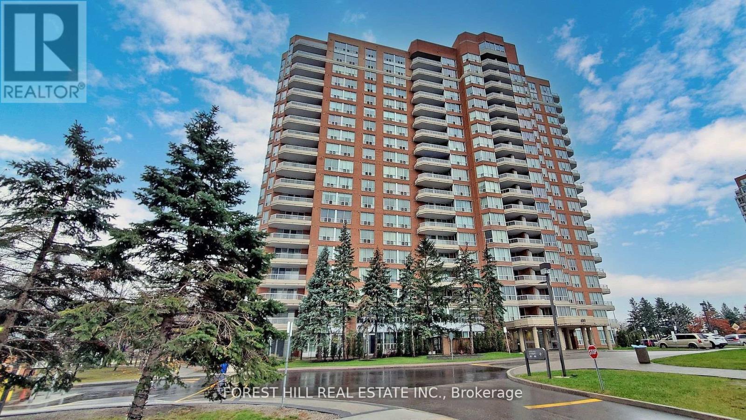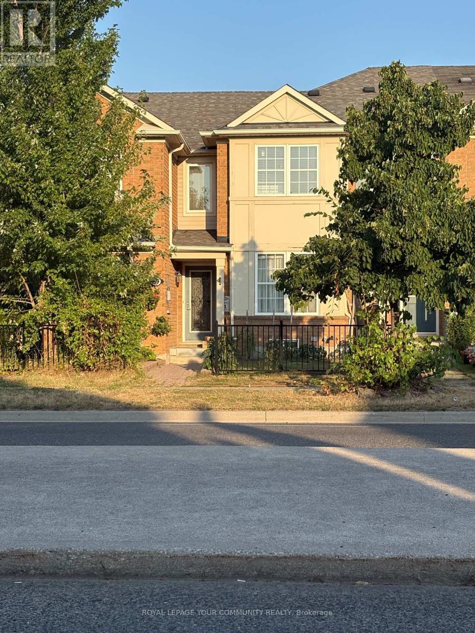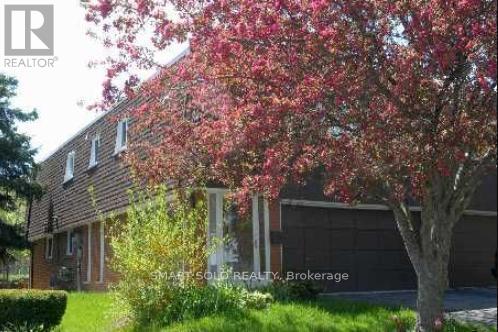336 Durham Street E
Brockton, Ontario
Are you seeking the perfect location for your next business venture? Look no further! As you step into this bright and airy 650 sq. ft. space, the warm ambiance invites customers and clients alike to experience your business in a welcoming environment ideally situated in bustling heart of Walkerton. Available August 1, this renovated and versatile space offering a myriad of possibilities, is currently set up in 3 rooms but can be tailored to suit your unique needs. Benefit from high foot traffic and excellent visibility surrounded by local shops, cafes, and community amenities. Basement space is included as well as 4 Pc bath, deck and 1 parking space. $1200/month + HST with electricity paid by the tenant. Don't miss out on this remarkable space. Arrange a viewing today to envision how your business can flourish. (id:58043)
Wilfred Mcintee & Co Limited
1809 Emberton Way
Innisfil, Ontario
Welcome to this stunning, move-in ready home, located in the highly sought-after community of Alcona-Innisfil. This property offers the perfect blend of contemporary design, comfort, and functionality. This spacious 3684sqft home is perfect for you. Modern Kitchen w/ S/S Appliances, Quartz Countertops & a bright breakfast area that walks out to a Custom-Built Extra Large Deck Overlooking Lush Greenery. 5pc Ensuite Primary bedroom w/ an expansive Walk-in Closet, Main Floor Den ideal for a home office or additional living space & a spacious backyard, providing the perfect setting for entertaining & hosting large gatherings. Walking Distance To Lake Simcoe, Scenic Trails, Parks, Schools & More. Dont miss out on the warm and inviting atmosphere of this exceptional home. (id:58043)
Bay Street Group Inc.
1334 Pape Avenue
Toronto, Ontario
Welcome To 1334 Pape Ave, A Beautifully Updated Detached Home In Toronto's Sought-After Golden Triangle, Offering The Perfect Blend Of Character, Comfort, And Modern Convenience. Inside, Enjoy A Quiet, Sun-Filled Interior With Triple-Pane And Original Leaded Glass Windows That Keep The Energy Of The City Outside While Maintaining A Calm, Inviting Atmosphere Within. The Main Floor Features Hickory Wood Floors, A Bright Renovated Kitchen With Quartz Counters, Stainless Steel Appliances, And Smart Storage That Opens To A Dining Area And Cozy Living Space With Custom Built-Ins And A Fireplace - Ideal For Everyday Living And Entertaining. Upstairs Offers Three Well-Sized Bedrooms With Oak Floors, Ample Hallway Storage, And A Modern Bathroom With Heated Floors For Added Comfort. The Versatile Lower Level, Complete With Its Own Entrance, Kitchen, And Full Bath, Is Perfect As A Guest Suite, In-Law Space, Or Private Work-From-Home Area. Enjoy The Outdoors With A Spacious Backyard Featuring A Play Structure, Shed, And Plenty Of Room For Dining Or Lounging. Exterior Updates Include A Gated Front Porch, Stone Driveway And Walkway, Fresh Paint, And New Soffits & Eavestroughs. Steps To TTC, Parks, Schools, Restaurants, And Shops, With Quick Access To The DVP And Only A 5 Minute Bus Ride To Broadview Station! Conveniently Located Near The Danforth, Leslieville, Leaside, And The Beaches - Offering An Exceptional East End Lifestyle With Flexibility And Comfort. (id:58043)
Psr
53 Woolacott Lane
Clarington, Ontario
Entire property for lease!! Upgraded, spacious and functional layout house fronting onto green space available for rent immediately. Very quiet neighborhood. Large windows for natural light. Main floor features separate living and family room. Upgraded kitchen has extended cabinets, granite counter top and high end appliances. Upper floor laundry. Master bedroom has 5 piece ensuite. (id:58043)
RE/MAX Real Estate Centre Inc.
6704 Roseville Garden Drive
Windsor, Ontario
WELCOME TO THIS BEAUTIFULLY UPDATED CONDO IN THE HEART OF THE CITY! THIS FULLY RENOVATED 2 STORY TOWNHOME CONDO FEATURES 3 FLOORS OF LIVING SPACE AND OFFERS 3 LRG BDRMS AND 2 BATHS! THIS HOME HAS RECENTLY BEEN RENOVATED TOP TO BOTTOM AND EVEN INCLUDES A FURNACE WITH CENTRAL AC (AC USE ONLY). MAIN FLR BOASTS A FULLY RENOVATED KITCHEN WHICH LEADS TO AN OPEN CONCEPT LIVING AND DINING AREA WITH DOOR TO YOUR PRIVATE FENCED DECK. 2ND FLR OFFERS A LRG MASTER BDRM, 2 MORE BDRMS AND A 4 PC BATH. IN THE LOWER LEVEL, YOU WILL FIND ANOTHER LARGE FAMILY RM, LAUNDRY RM AND A HALF BATH. SQ FT APPROX. LOCATION IS FANTASTIC AS THIS HOME IS SITUATED CLOSE TO MANY AMENITIES INCLUDING SCHOOLS, DAY CARES, RESTAURANTS, SHOPPING, DOCTOR'S OFFICES, PARKS, GROCERY STORES AND MUCH MORE! (id:58043)
Exp Realty
302 - 45 Baseball Place
Toronto, Ontario
Stylish and sun-filled, this 1095 sq ft corner suite offers three true bedrooms - each with its own window - and a wide, south-facing terrace with a gas line, perfect for outdoor entertaining. Floor-to-ceiling windows flood the space with natural light, while exposed 9-ft concrete ceilings and updated fixtures throughout lend a modern loft-inspired aesthetic. Located in a dynamic, master-planned community just minutes from the downtown core, residents enjoy proximity to the Don Valley trail system, Queen East, and the 24-hour TTC line. Walk to vibrant restaurants, cafés, bars, and boutique shopping, with quick access to the Gardiner, Lake Shore Blvd, and the DVP. Parking included. (id:58043)
Sotheby's International Realty Canada
6550 Wyandotte Street East Unit# 101
Windsor, Ontario
Discover unparalleled urban living at Loft 6550, nestled in the vibrant heart of Riverside. Our exclusive boutique building offers 15 luxurious one- and two-bedroom suites, each thoughtfully designed to provide a unique living experience. This is a lower-level unit that boasts high-end finishes including 10-foot ceilings with exposed ductwork, quartz countertops, stainless steel appliances, and elegant lighting fixtures. This spacious two-bedroom, two-bathroom suite is designed for your utmost comfort and convenience, featuring in-suite laundry, air conditioning, ample storage space, a pantry and a generous walk-in closet. Situated just one block from the riverfront on Wyandotte St. E., Loft 6550 places you within easy reach of Riverside's finest amenities, including restaurants, shops, and fitness centers. Gas and one assigned parking spot are included in the rent, adding to the convenience of your urban lifestyle. (id:58043)
Deerbrook Realty Inc.
433 - 2545 Simcoe Street N
Oshawa, Ontario
Discover your new home in this brand-new never lived in, full-service condominium by award winning Tribute Communities. Located in one of Oshawas most vibrant and evolving neighbourhoods. Enjoy an array of premium amenities, including two fully equipped gyms, a theatre room, a spin studio, outdoor BBQs, 24-hour concierge service, and more. Walk to shops, restaurants, Costco and across the street from FreshCo! Easy access to all major transit options. Steps from the bus stop, minutes from Highway 407, and within close reach of Highways 401 and 412. Ideal for students and professionals alike, Durham College and Ontario Tech University are only a short walk away. Whether you drive, walk, or take public transit, everything you need is at your doorstep. (id:58043)
RE/MAX Dash Realty
1142 - 2545 Simcoe Street N
Oshawa, Ontario
Discover your new home in this brand-new never lived in, full-service condominium by award winning Tribute Communities. Located in one of Oshawas most vibrant and evolving neighbourhoods. Enjoy an array of premium amenities, including two fully equipped gyms, a theatre room, a spin studio, outdoor BBQs, 24-hour concierge service, and more. Walk to shops, restaurants, Costco and across the street from FreshCo! Easy access to all major transit options. Steps from the bus stop, minutes from Highway 407, and within close reach of Highways 401 and 412. Ideal for students and professionals alike, Durham College and Ontario Tech University are only a short walk away. Whether you drive, walk, or take public transit, everything you need is at your doorstep. Rogers Internet and Smart Home Included! (id:58043)
RE/MAX Dash Realty
610 - 400 Mclevin Avenue
Toronto, Ontario
Welcome to #610 400 McLevin Ave, a bright and well-appointed 2-bedroom, 2-bathroom condominium in the heart of Torontos Malvern neighbourhood. Boasting west-facing windows with unobstructed views, this home is flooded with afternoon sunlight and offers a serene urban retreat. The open-concept kitchen features new cabinetry, sleek stainless steel appliances, and ample storage for everyday convenience. Both full bathrooms are thoughtfully finished, including a master ensuite for privacy and comfort. In-suite laundry and abundant storage space round out the interior. This unit is part of a secure, gated condominium community that includes 24/7 security, an impressive suite of amenities such as an indoor pool, tennis and squash courts, fitness centre / gym, party / meeting room, library / reading lounge, and welcoming common spaces for residents and guests alike. Location is a major asset. You'll find a No Frills grocery store directly across the street, and nearby are Malvern Mall, Shoppers Drug Mart, and a full complement of essential retail and services. Convenient TTC access (bus routes) serves the neighbourhood, and major commuter arteries like Highway 401 are just minutes away, making it easy to navigate the city and beyond. Schools, parks, and green spaces are abundant in Malvern, offering a balanced lifestyle of urban convenience and community comfort.This rental opportunity delivers both ease and efficiency for city living. With its modern upgrades, enviable amenity package, and unbeatable locale, this unit is ready to be yours. Schedule your viewing today and discover this gem in Malvern! (id:58043)
Forest Hill Real Estate Inc.
Bsmnt - 99 Staines Road
Toronto, Ontario
Beautiful 2 Bedroom Basement Apartment, Utilities and Internet at an additional $200/month. Shared Laundry. Separate Entrance. Steps To Ttc, School, Park, Shopping, All Amenities And Much More. No Pets & No Smoking. Not included in the rent: Hydro, Heat, Water, Hot Water, Internet (Additional $200/m) (id:58043)
Royal LePage Your Community Realty
Upper - 171 Angus Drive
Toronto, Ontario
3 Spacious Bedrooms, 2 Parking Spots. Separate Entrance. Partially Furnished With Dining Table And Chairs, Desks. Hardwood Floor Through Out, Exclusive Laundry, Walking Distance To The 24 Hours TTC Service, Bank, Supermarket. Walking To Seneca College. One Bus To Subway Station. (id:58043)
Smart Sold Realty


