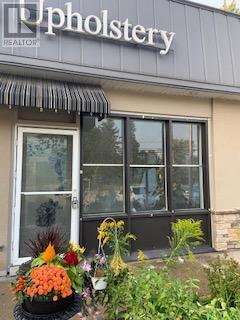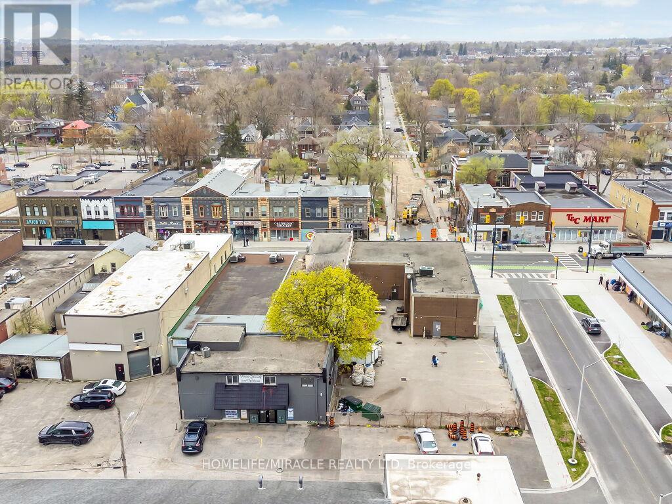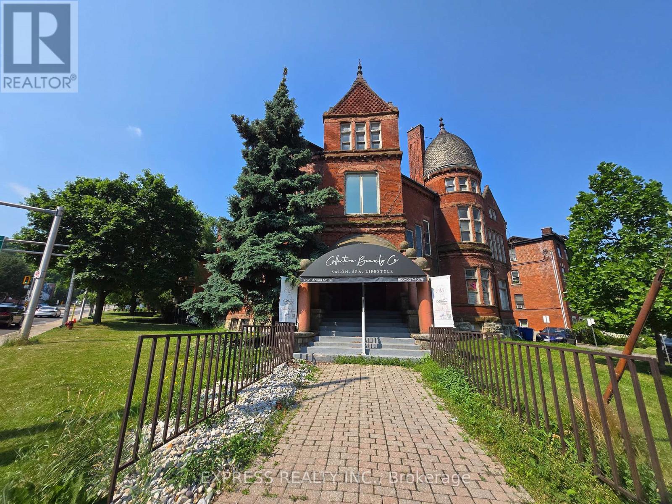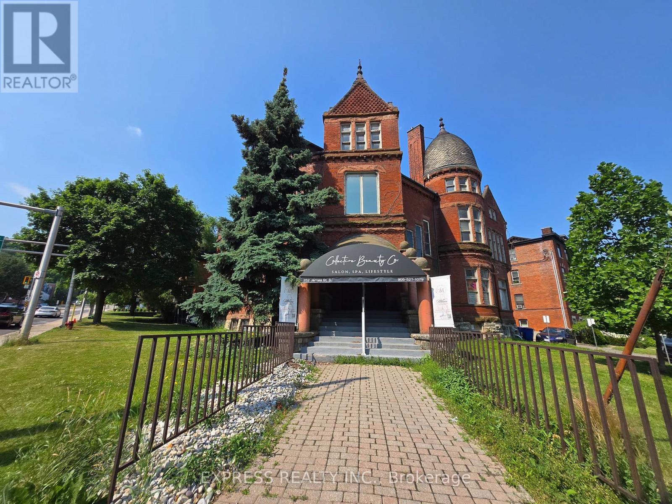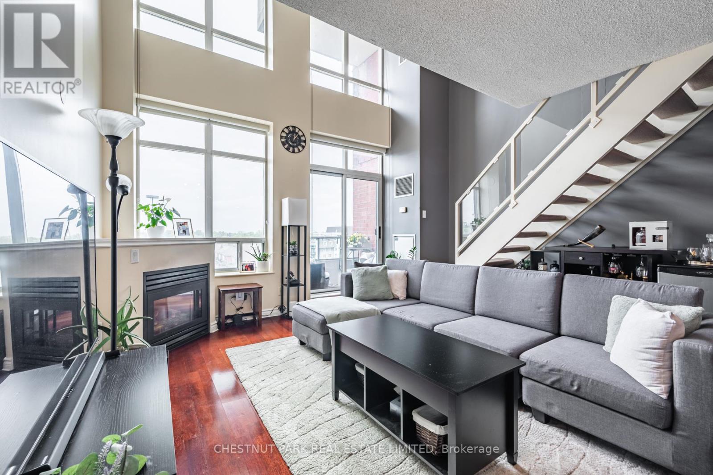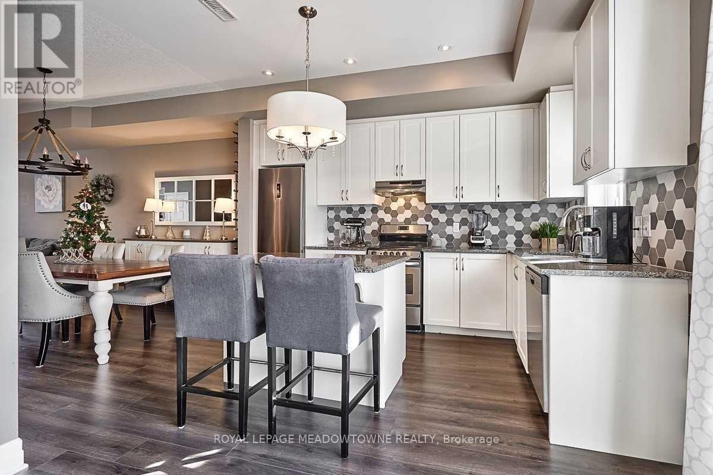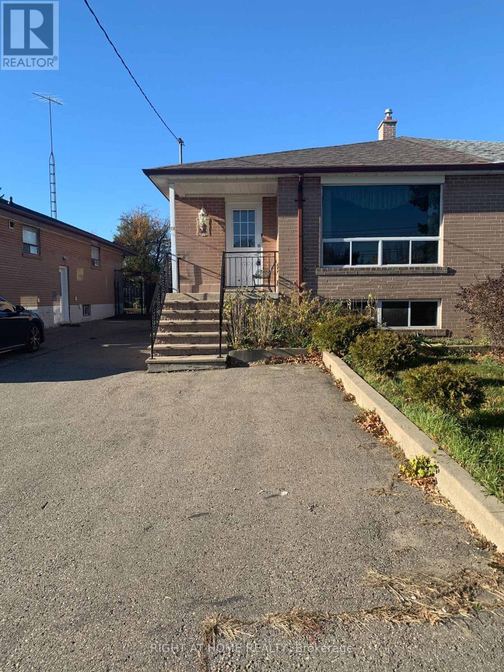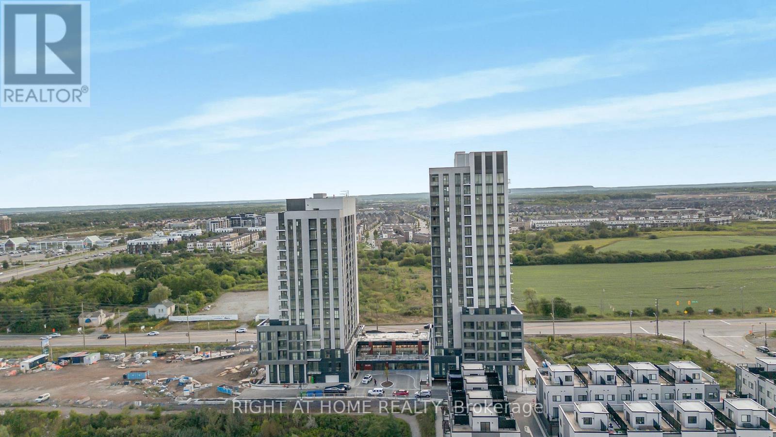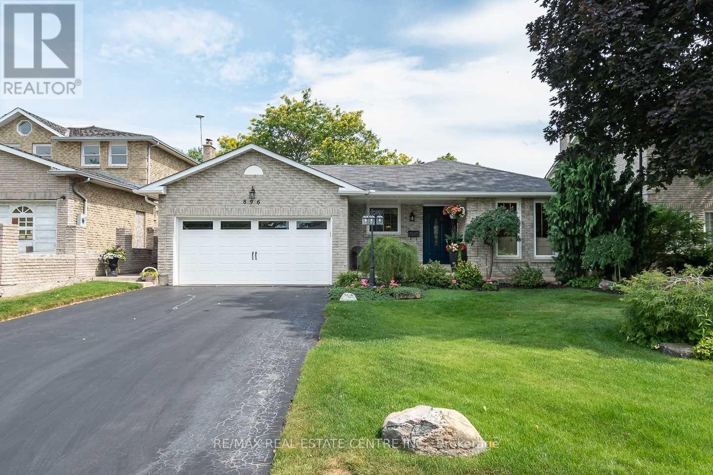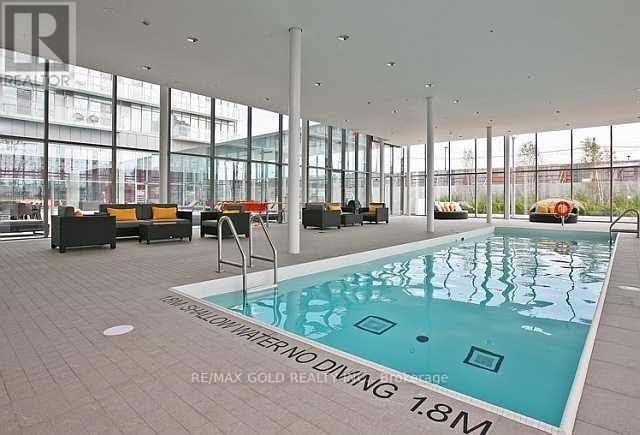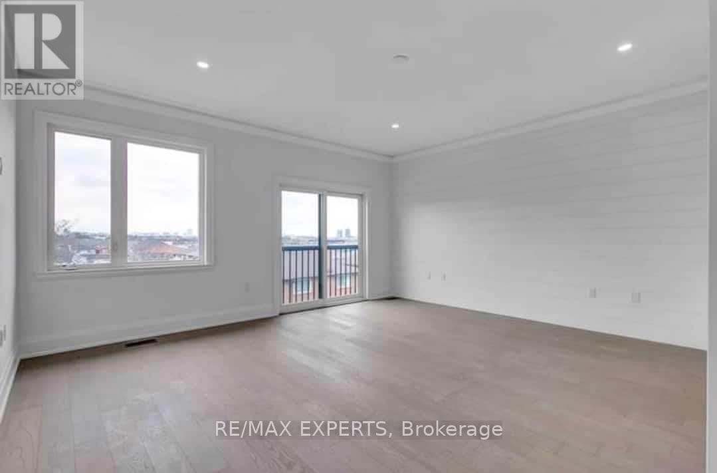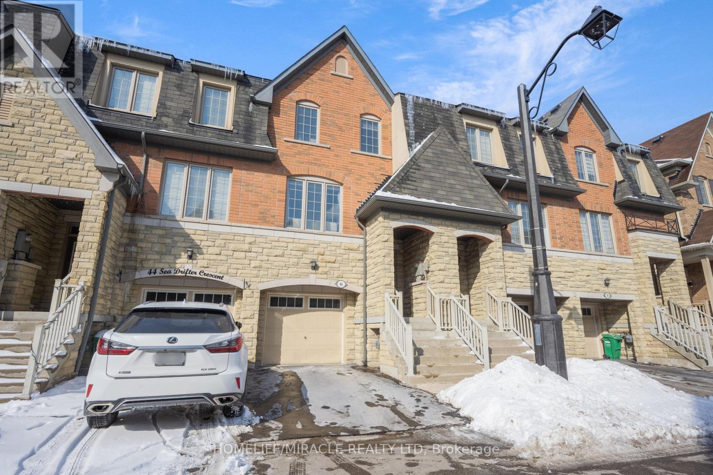802 York Road
Guelph, Ontario
An Excellent Opportunity To Acquire A Small Unit In Neighborhood Retail Plaza. Tons Of Potential For A Variety Of Businesses. Excellent Location W/ Great Frontage. Available immediately. Ensuite 2 Pc Bathroom, No Kitchen. Shared Parking. Service Commercial zoning allows for many uses including Vape Shop, Cafe, Meat Shop, Fast Food take out, Ice Cream Shop, Coffee house, Flower shop, Jewellery Store, Entertainment or recreational use, Car or rental. Adjoining bigger space can be available if needed (id:58043)
RE/MAX Gold Realty Inc.
389 Lyle (Main Floor) Street
London East, Ontario
Main floor only for lease. The second floor is already rented. The main floor offers significant potential for various commercial ventures, such as office space, restaurants, or wellness centers. Further enhancing its appeal are wheelchair accessibility features, controlled entry with video surveillance, and an owned hot water tank. (id:58043)
Homelife/miracle Realty Ltd
101b - 252 James Street S
Hamilton, Ontario
Located On The Ground Floor In A Historical Victorian Mansion, This Unit Is In The Prime Location Directly Across St. Joseph's Hospital. Flexible Commercial Zoning Allows Various Uses Such As Schools, Medical/Vet Offices, Art Studio, Retail, Service Related, Place Of Worship Etc. Public Transport At Doorstep, Walking Distance To Hamilton GO Centre Station, Short Drive To Hwy. All utilities and 2 reserved parking spaces included. (id:58043)
Express Realty Inc.
4 - 252 James Street S
Hamilton, Ontario
Newly beautifully renovated spacious 2 bedroom apartment in the lower level of a majestic Victorian mansion. Conveniently located in the Durand area and directly across St Joe's Hospital. Public transport at the doorstep. 5 minutes walk to Hamilton GO Centre station, short drive to major highways. Walking distance to trendy restaurants and shops. All utilities and 1 parking included. (id:58043)
Express Realty Inc.
525 - 200 Manitoba Street
Toronto, Ontario
Check out this stunning 2-story loft available for rent, perfectly situated by the water. This unique space features an impressive open-concept living area with soaring 17-foot ceilings and a wall of expansive windows, flooding the room with natural light and offering panoramic views. A cozy gas fireplace enhances the ambiance. The floating staircase leads to a lofted master bedroom, complete with a 4-piece ensuite bathroom and a spacious walk-in closet. From the primary bedroom, you can look down on the grand living area below.This property comes with excellent amenities, including not one but two rooftop patios equipped with BBQ areas, perfect for entertaining and enjoying the outdoors. Additional features include a party room with a full kitchen, a games room, a well-equipped exercise room, a sauna, and a squash court. This exceptional loft is a fantastic living space in a prime location, ideal for those seeking a blend of luxury and convenience. (id:58043)
Chestnut Park Real Estate Limited
23 - 70 Plains Road W
Burlington, Ontario
Welcome to this stunning 2-bedroom, 3-bath townhouse offering over 1,550 sqft of stylish, functional living space, plus a massive private rooftop patio that's perfect for relaxing or entertaining under the stars! Step inside to find a bright and spacious main floor featuring 9-foot ceilings, a modern open-concept layout, and rich hardwood flooring throughout. The gourmet kitchen boasts granite countertops, stainless steel appliances, and a large island, ideal for meal prep or casual dining. The great room offers a cozy fireplace and flows seamlessly into a generous dining area and home office nook, giving you space to work and unwind in style. Upstairs, you'll find two large bedrooms, including a primary suite with a walk-in closet and private 3-piece ensuite. Convenient upper-level laundry adds to the ease of everyday living. But the real showstopper? The incredible rooftop terrace, your own private urban oasis with plenty of space for lounge seating, outdoor dining, and summer fun. Located in a highly sought-after area, you're just steps to the GO Station, the lake, shops, restaurants, schools, and all amenities. Commuters will love the easy access, and everyone will enjoy the vibrant, walkable neighborhood. This home truly has it all, space, style, location, and luxury outdoor living. Within 20 minutes walking distance: 3 Playgrounds,1 Pool, 4 Tennis Courts, 4 Ball Diamonds, 2 Sports Fields, 1 Track, 2 Community Centres, 3 Splash Pads, 1 Sledding Hill, 1 Outdoor Games Facility, 2 Boating Facilities, 2 Trails. (id:58043)
Royal LePage Meadowtowne Realty
24 Dean Street
Brampton, Ontario
Welcome to this bright and spacious two-bedroom main floor unit in a semi-detached home, located in the desirable Peel Village community of Brampton. This well-maintained residence offers a clean and inviting living space filled with natural light, perfect for professionals, couples, or small families seeking comfort and convenience. The home is ideally situated close to a wide range of amenities, including shopping malls, grocery stores, hospitals, parks, and schools, with easy access to Highways 410 and 407 for seamless commuting. Set in a quiet and family-friendly neighborhood, this property provides an exceptional opportunity to enjoy a vibrant community atmosphere while remaining close to everything Brampton has to offer. (id:58043)
Right At Home Realty
609 - 3079 Trafalgar Road
Oakville, Ontario
Brand new beautiful 2-bedroom 2 bathroom suite in the sought-after Minto community. Thoughtfully designed with an open-concept layout and abundant natural light, this sun-filled unit features 9 ft ceilings, a Modern kitchen and a beautiful view. Surrounded by green space and close to GO Transit and highways (QEW, 403, 407) for easy commuting. Oakville Hospital and Shopping Center close by. One parking spot is included. Bell High Speed Internet included for one year. Experience Next-level Convenience With Smart Home Features. (id:58043)
Right At Home Realty
Lower - 896 Morley Avenue
Milton, Ontario
See video walkthrough using the virtual tour link-->>Absolutely Gorgeous 3 Bedrooms -->> Renovated property is a Legal Duplex with Tons of space Middle level plus the lower level-->>Private Fully fenced private backyard-->>Gas Fireplace-->> Vinyl Flooring -->> 2 Full washrooms -->> Separate living and Family Rooms-->> Immaculate washrooms with polished porcelain tiles, -->> Stunning kitchen cabinets with stainless steel appliances, Quartz Counter tops with matching Quartz backsplash -->> LED pot lights -->> Double Door Entrance -->> Please check the video for walkthrough-->> 2 parking on driveway-->> Separate Laundry (id:58043)
RE/MAX Real Estate Centre Inc.
3201 - 105 The Queensway
Toronto, Ontario
Modern Large 1 Bedroom + Den. Luxurious Lifestyle At Windermere And Queensway-By-The-Lake! Spectacular Unobstructed View Of The Lake City Skyline And High Park. Close To Boardwalk And Beach, Steps To Ttc, Gardener Expressway And The Lakeshore. Unit Features Floor To Ceiling Windows, Stainless Steel Appliances, Including Dishwasher. Resort Style Amenities Including Outdoor And Indoor Pools, Tennis Courts, Gym And 24 Hour Concierge. High Park & Bloor West Shops/Restaurants Close by ! .Just Move In & Enjoy! Steps To TTC And Waterfront (id:58043)
RE/MAX Gold Realty Inc.
13 St Gaspar Court
Toronto, Ontario
1 bedroom for lease for 1350 (id:58043)
RE/MAX Experts
46 Sea Drifter Crescent
Brampton, Ontario
Welcome to a charming townhouse nestled in a desirable community of Brampton. This well-maintained property offers a comfortable and convenient lifestyle, perfect for families or professionals seeking modern living. Step inside to find a spacious open-concept layout, ideal for both relaxation and entertaining. The modern kitchen is a chefs delight, featuring stainless steel appliances, lots counter space, and ample cabinet space. Large windows throughout the home allow for an abundance of natural light, creating a warm and inviting atmosphere. The home boasts generously sized 3 bedrooms, offering comfort and privacy for all family members. The well-appointed bathrooms come with stylish finishes. Outside, a private backyard provides the perfect space for outdoor gatherings or a peaceful retreat. Located in a prime area, this home is just minutes away from shopping centers, schools, parks, and public transportation, making daily commutes and errands effortless. The family-friendly neighborhood is known for its welcoming atmosphere and well-maintained surroundings. Don't miss the opportunity to own this delightful home. Experience the perfect blend of comfort, style, and convenience in one of Brampton's sought-after communities! (id:58043)
Homelife/miracle Realty Ltd


