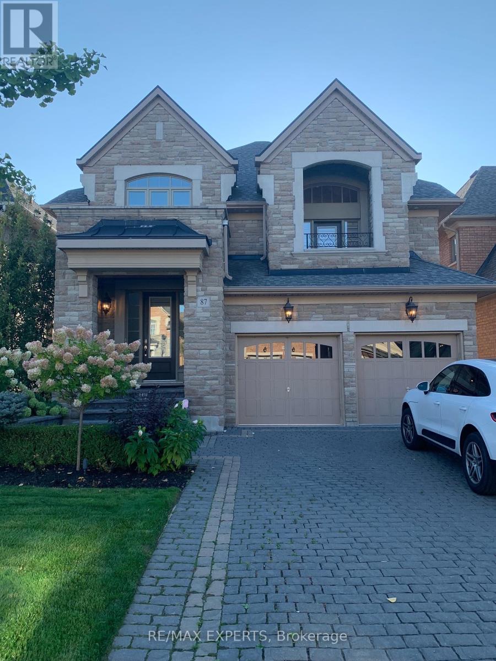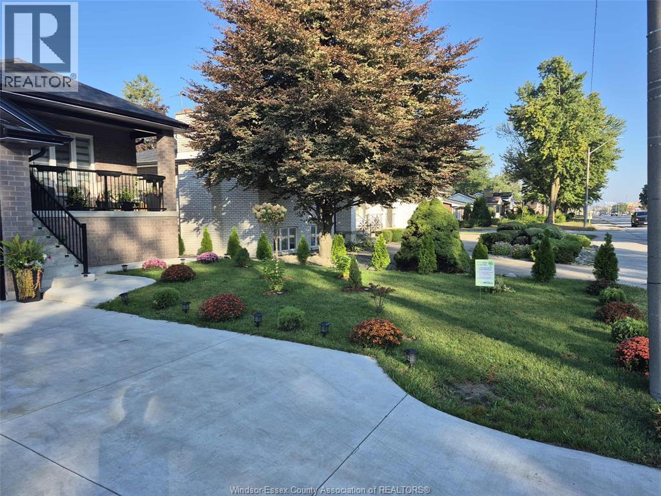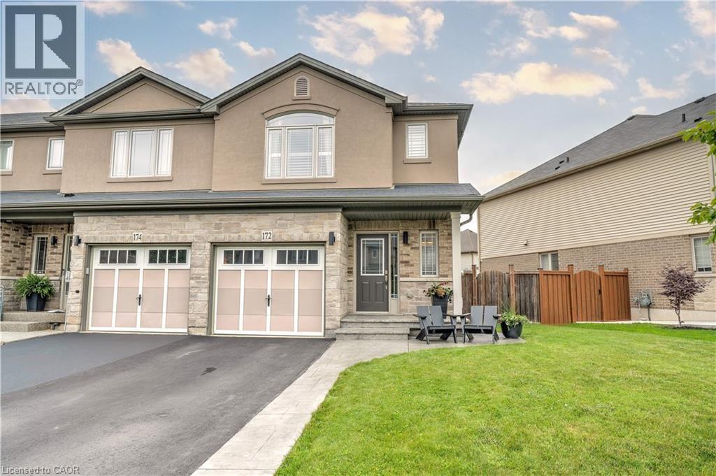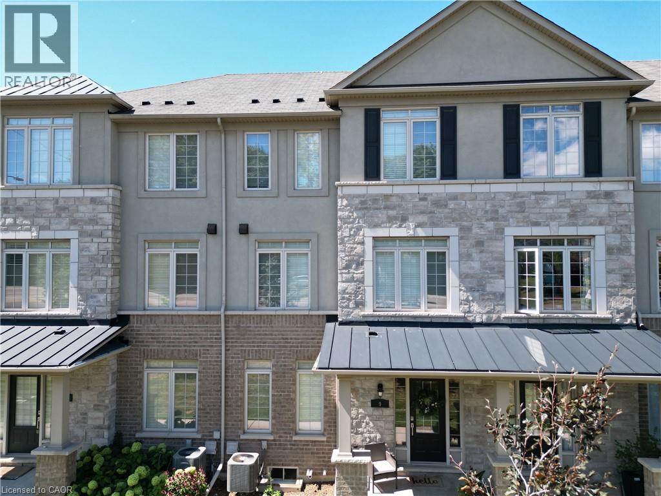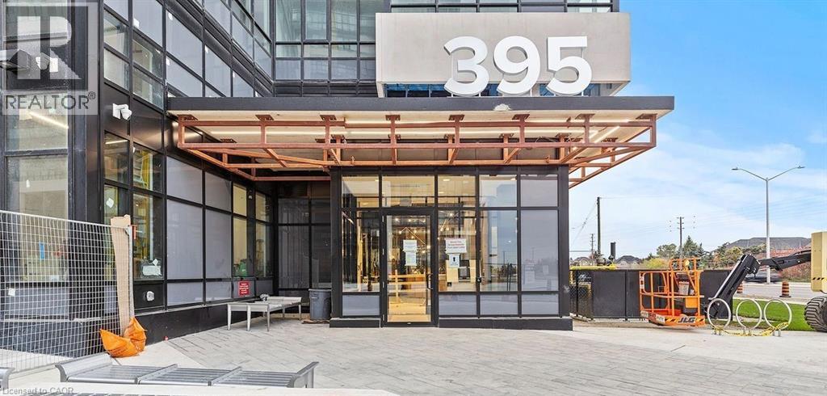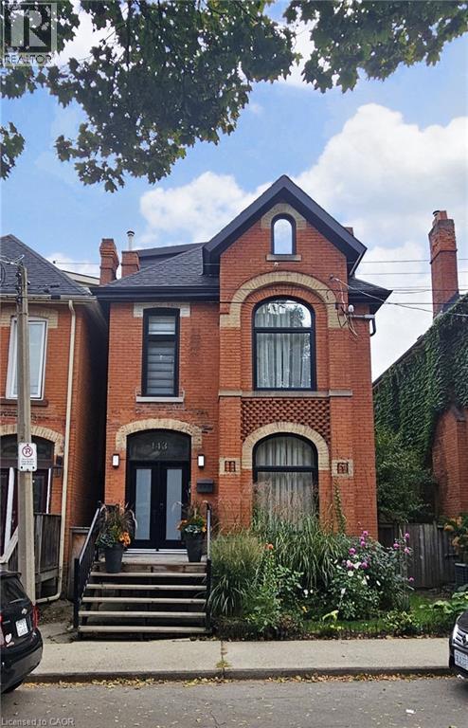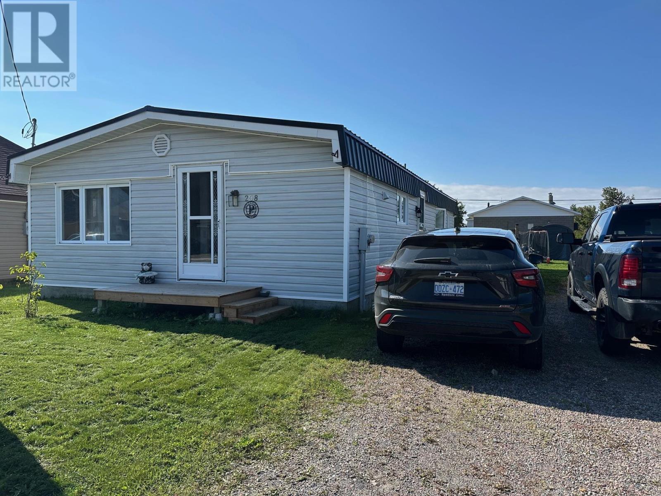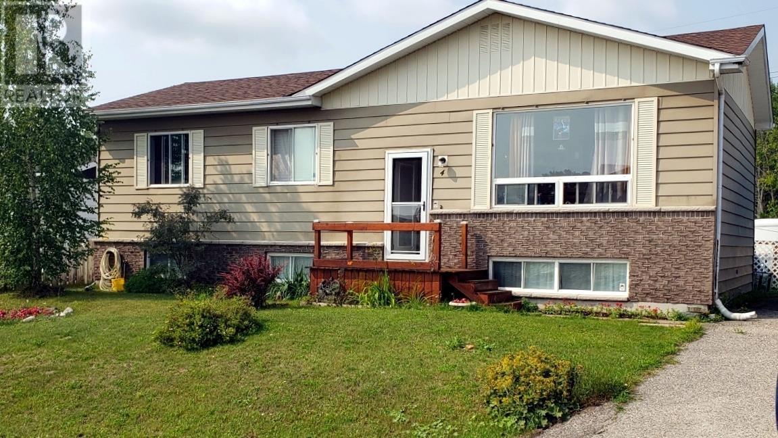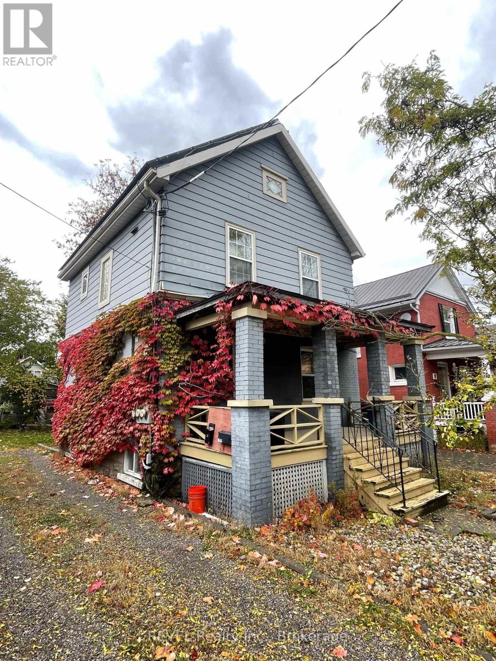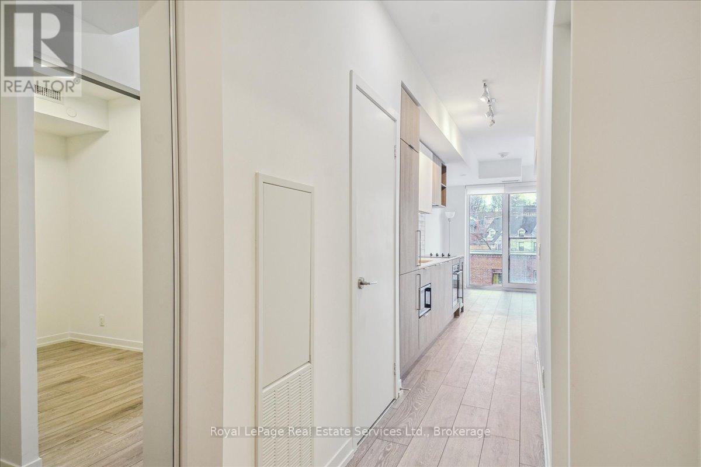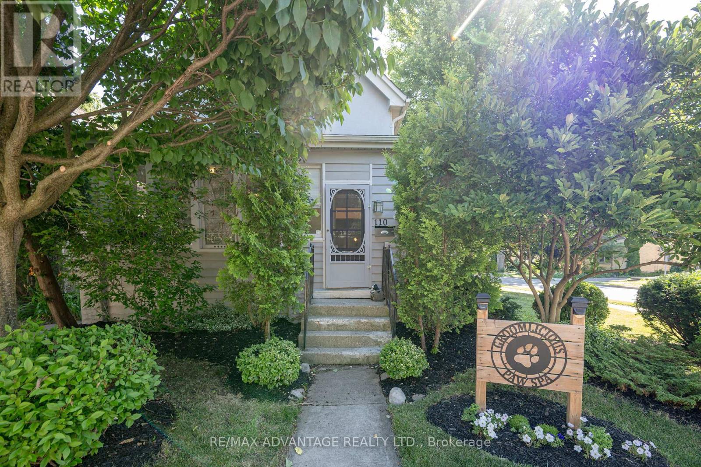87 Isherwood Crescent
Vaughan, Ontario
Quiet And Family Friendly Neighbourhood. Welcome To This Move In Ready 4+ Br And 4 Washroom Detached Home. Close To 3500 Sqft Plus Basement. Large Principal Rooms With High Ceilings, Pot Lights And Amazing Finishes. All Four Bedrooms Access Ensuite/Semi Ensuite. Professionally Landscaped. Interlocked Driveway. Close To Schools, Parks, Shopping, New Vaughan Hospital And Major Highways. (id:58043)
RE/MAX Experts
3515 Dougall
Windsor, Ontario
Available December 1st, this almost new legal lower-level unit at 3515 Dougal Ave offers modern, efficient living in a convenient south Windsor location. This spacious apartment features 3 bedrooms, 1 full bath, a bright kitchen, and an open family room. Stylish tile and vinyl flooring throughout. Enjoy the privacy of a separate entrance, unique address, and separate utilities. Ideal for small families or professionals seeking comfort and accessibility. Close to St. Clair College, schools, shopping, parks, and major amenities. (id:58043)
Key Solutions Realty Ltd.
172 Westbank Trail
Stoney Creek, Ontario
This beautiful freehold end-unit townhouse is situated in one of Stoney Creek Mountain's coveted Heritage Green Neighbourhoods. Offers ease of accessibility to the Linc, Red-Hill and QEW access. The home offers 3 spacious bedrooms with generous sized closets, and the ease of a second floor laundry with an abundance of storage. The upgraded kitchen boasts stainless steel appliances, a natural gas stove, beautiful quartz countertops and lots of storage with a functional island perfect for gathering around. Extra long driveway that has 2 parking spaces plus garage. In addition, this home has a fully fenced backyard. The neighbourhood is perfect for families with access to several parks, walking trails, Valley Park Library and Recreation Centre. (id:58043)
RE/MAX Escarpment Realty Inc.
215 Dundas Street E Unit# 9
Waterdown, Ontario
Beautifully Upgraded Townhome in the Heart of Historic WaterdownWelcome to this stunning, Branthaven-built townhome offering 1880 sq ft of thoughtfully designed living space, nestled in the charming and historic community of Waterdown.This spacious home features 4 generously sized bedrooms, including a main floor bedroom with a private 4-piece ensuiteperfect for guests, in-laws, or older children. Enjoy 3.5 modern bathrooms, including two ensuites for added convenience.The bright and open-concept main floor boasts 9-foot ceilings and hardwood flooring, creating a warm and inviting atmosphere. The gourmet kitchen is a chefs dream, complete with stainless steel appliances, backsplash, large pantry, island seating for four, and pot lights throughout.Ideal for entertaining, the home offers a spacious deck and a cozy family room equipped with a built-in projector, screen, and surround sound speakersperfect for movie nights or game days.Upstairs, the primary suite features a walk-in closet, an additional closet, and a 3-piece ensuite with a large glass shower. The third-floor laundry room adds convenience to your daily routine, while the third and fourth bedrooms include double closets and share a full 4-piece bathroom.Additional highlights include an integrated lighting and audio system, a double-car garage, and a double drivewayoffering parking for up to 4 vehicles.Located just minutes from downtown Waterdown, youll enjoy easy access to boutique shops, restaurants, parks, schools, sports fields, and scenic Escarpment trails for hiking and biking. (id:58043)
RE/MAX Realty Enterprises Inc.
395 Dundas Street W Unit# 331
Oakville, Ontario
Modern Condo Apartment With Abundant Natural Light. Featuring An Open Concept Layout, This Unit Includes 1 Bedroom and 1 Bathroom. The Spacious Living Area Showcases High-End Finishes, Vinyl Flooring, And A 9' Ceiling. The Kitchen Is Equipped With Sleek Stainless Steel Appliances And A Kitchen Island Topped With Quartz Countertops. Step Out Onto The52 Sq. Ft. Balcony For A Breath Of Fresh Air. Ideally Situated Near Highways 407 And 403, Go Transit, And Regional Bus Stops. Just A Short Walk To Various Shopping And Dining Options And Close To The Best Schools In The Area. (id:58043)
Homelife Miracle Realty Mississauga
143 Grant Avenue Unit# 1
Hamilton, Ontario
Welcome home to this fully refinished duplex, thoughtfully designed with modern style and high-end finishes throughout. This bright one-floor unit with private entrances offers over 9ft ceilings, recessed lighting, and a spacious open-concept layout. The sleek kitchen flows seamlessly into the living area, creating the perfect space for entertaining or relaxing at home. Featuring two bedrooms, a 4-piece bath, and in-suite laundry, it’s ideal for young professionals seeking comfort and convenience. Enjoy a shared backyard perfect for a small BBQ, with plenty of street parking available. All just minutes to shops, restaurants, transit, and everyday amenities. (id:58043)
RE/MAX Escarpment Realty Inc.
208 Ontario St
Schreiber, Ontario
One-Level living Close to Everything! This charming 3-bedroom, 1-bath home is perfect for easy living. Enjoy summer nights on the back deck with a built-in bar and plenty of privacy. The steel roof means peace of mind for years to come, and with all appliances included, it's ready for you to move right in. Plus, with handy back lane access and a location just steps from the public school and downtown, you'll love the convenience! (id:58043)
RE/MAX Generations Realty
4 Fisher Ave
Manitouwadge, Ontario
Welcome to 4 Fisher, a lovely bungalow located on a cul-de-sac, with no back neighbors and only steps away from the golf course, medical centre, and downtown shops. This 1030 square foot, 2 + 1 bedroom, 1.5-bathroom home has parking for three cars, a 10’x10’ portable shed, and extra space for all your toys! Originally two separate rooms, the main bedroom now extends the full width of the house, but can easily be restored if desired. It features a wall-to-wall mirrored closet and a full ‘Juliette’ balcony overlooking the vegetable garden and fully fenced back yard. The second bedroom has its own closet and a window facing the front of the house. The living room is bright and airy and the French doors in the dining room open to a large balcony for extra entertainment space. The kitchen is equipped with three appliances and multiple electrical plugs for all your modern gadgets! The home also boasts a dry, partially finished, carpeted basement, providing potential for additional living space or storage, as well as a generous sized laundry room and a 2-piece bathroom. A forced air electric furnace provides heat for the main level, and baseboard heaters keep the downstairs at any temperature you desire. An attractive home, ready for your own personal touch! (id:58043)
Century 21 Superior Realty Inc.
1 - 17 Marmora Street
St. Catharines, Ontario
Quiet and Clean.... this one bedroom apartment on the main floor is perfect for a single person or a couple. Great area with plenty of parking on street. Close to public transit and all amenities. Check it out today! Available for December 1st, 2025 / January 1st, 2026. Heat and Water included. Hydro is in tenants name. One year Lease and all the usual paperwork required to rent this apartment. Front Porch is this tenants private space, limited to 2 chairs / 1 table / 1 BBQ and No Storage on porch. Landlord approval for anything above that what is mentioned. Non Smoking unit as heating system is shared. (id:58043)
Revel Realty Inc.
327 - 2020 Bathurst Street
Toronto, Ontario
Beautiful New 1 Bedroom plus Den, 1 Bathroom Condo Unit for Lease in the exclusive Forest Hill Neighbourhood. Bright and Light with 10" ceilings, Great Floor Plan, Modern Kitchen featuring B/I Appliances & Wine fridge connecting to Living Room. Primary Bedroom connects to the living room via sliding doors and features a double closet. Den can be used as office or fits a sofa sleeper for extra sleeping space. Amenities include 24/7 Concierge, Well-Equipped Gym with Yoga And CrossFit Studios, Co-Working Space and outdoor Spaces with BBQs.Top location with Easy access to the 401, Trendy Shops, Cafes and Great Restaurants. Direct access to the future LRT line via the Lobby. Locker included. Bell Internet included. (id:58043)
Royal LePage Real Estate Services Ltd.
110 Marley Place
London South, Ontario
Nestled on a quiet, tree- lined street in desirable Wortley Village, this lovely duplex main level is available for rent. Offers 2 bedrooms, an open kitchen with newer appliances, a recently renovated 4pc bath and large living room with grand ceilings. The lower level has a washer/dryer and is the perfect place to store additional belongings. The outdoor space is the perfect place to relax and enjoy all nature has to offer. Walking distance to coffee shops, grocery stores, restaurants, parks, the library, boutiques, quick access to LHSC, public transit and so much more. Welcome to Wortley Village. This property will not disappoint! Main floor and basement included in rental price. (id:58043)
RE/MAX Advantage Realty Ltd.
34 Ontario Street
Stratford, Ontario
Charming Downtown Stratford Living - Two Apartments for Lease. Enjoy the charming living experience and unmatched convenience of Stratford's vibrant downtown core. These well-detailed 2-bedroom, 1-bath apartments are located on the second floor of a classic character building, offering inviting spaces that blend heritage charm with modern comfort. Enjoy the ease of being just steps from Stratford's finest shops, cafés, and restaurants. Rent: $1,895/month, heat included, tenant pays hydro. Unit 2: Available December 1Unit 4: Available January 1 (id:58043)
Royal LePage Hiller Realty


