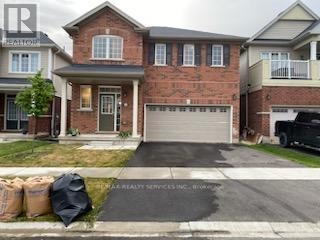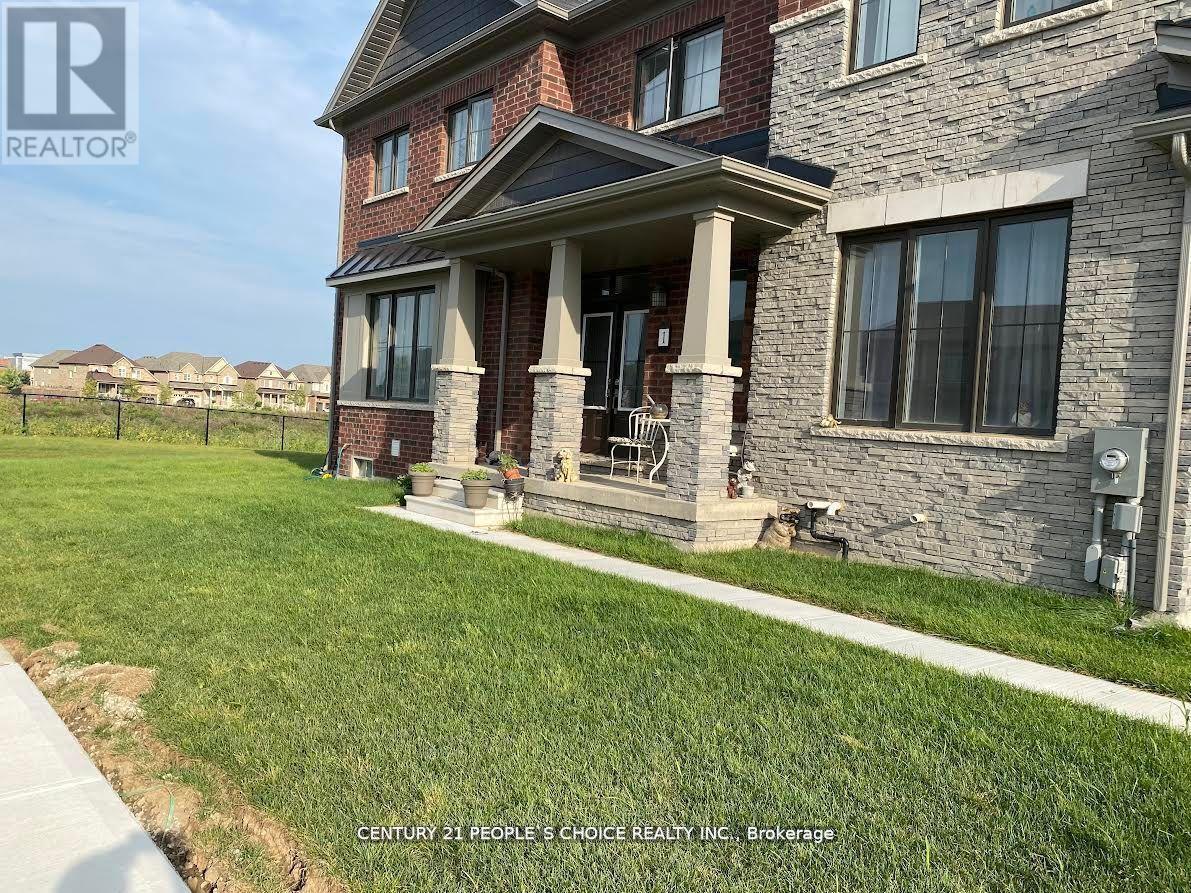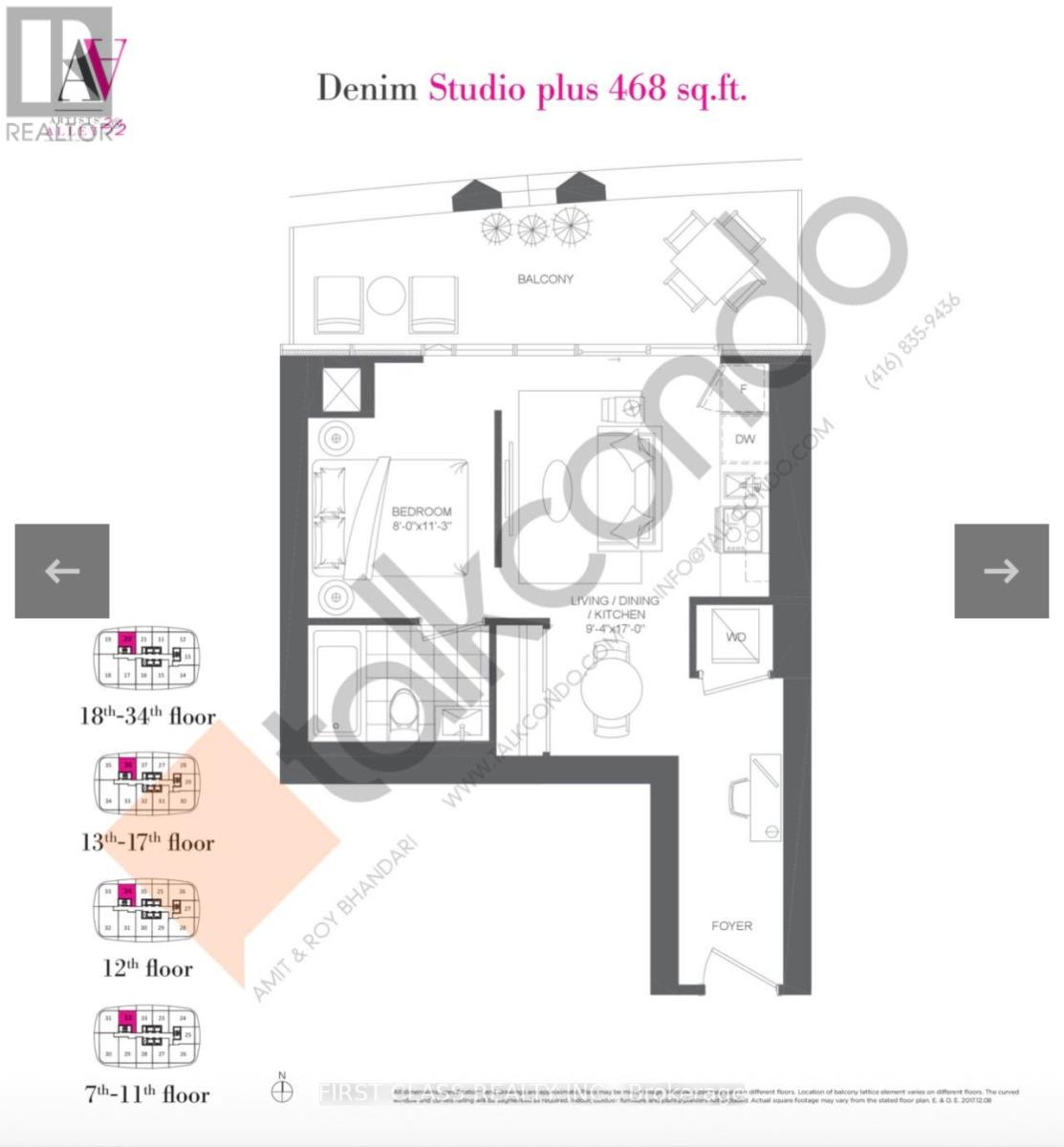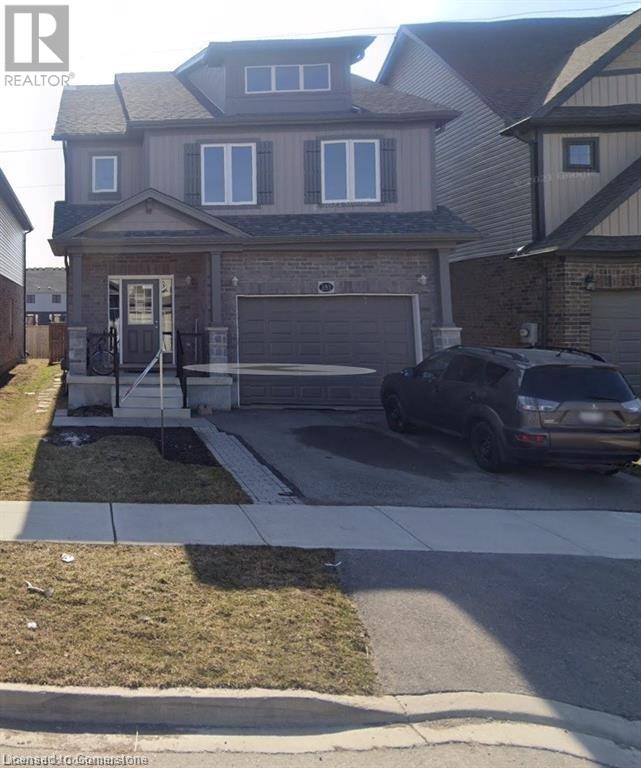116 Amelia Street
Toronto, Ontario
Discover this beautiful home on a large lot, perched on the corner of Amelia Street and Goatsbeard Lane in the enchanting Cabbagetown neighbourhood. This renovated property seamlessly blends modern updates with charming historical details. The home features spacious primary rooms with tall ceilings and hardwood flooring. Enjoy a large fenced-in backyard, perfect for outdoor activities and entertaining. A large front yard setback from the street ensures privacy and curb appeal. Cozy up by the gas fireplace in the living area, and take advantage of the additional family room and main floor powder room for added convenience. Located near the popular Riverdale Farm and Riverdale Dog Park, you can walk, bike, or drive to nearby attractions, shopping, and dining. Excellent landlords. Flexible showing times. Offers are welcome anytime, with 24-hour irrevocable. (id:58043)
Right At Home Realty
4105 - 15 Fort York Boulevard
Toronto, Ontario
Stunning 2 Story Sky Loft With Unreal City Views Approx 950+ Sf 2 Bed 2 Full Bath And Den Suite. Brand new grey hardwood flooring on both levels, brand new kitchen backsplash and completely repainting Dec. 6, 2024. Custom marble countertops in both 4-pc bathrooms. All The Bells And Whistles: Parking, Locker, Stainless Steel Appliances, Granite Counters, Upgraded 2 Bathrooms, Motorized Custom Shades, Rogers Cntre, Cn Tower, Scotia Arena, Financial District, King & Queen West & Waterfront! State Of Art Fitness + Pool, Jacuzzi & 27th Floor Lounge. Canoe Landing Park, School & Comunity Cntre, Restaurants, Sobeys, Starbucks, Ttc! **** EXTRAS **** 18 Feet Tall Floor To Ceiling Windows, New Stainless Steel Fridge, Stove, Dishwasher, Microwave W/Built In Range, Washer, Dryer And All Elfs. Bright And Airy ***New Paint & New Flooring, Marble Countertops, Elfs & Kitchen Backsplash*** (id:58043)
Royal LePage Your Community Realty
53 Sinden Road
Brantford, Ontario
Beautiful 1 Bedroom + Den Basement in Friendly Neighborhood. This is a Legal 2nd dwelling unit. Quiet Street. Close to school, Park, Shopping. Easy Showing. Tenants to pay 30% of Utilities. **** EXTRAS **** Basement is almost new, was constructed last year (2023) (id:58043)
RE/MAX Realty Services Inc.
1 Cahill Drive
Brantford, Ontario
Spacious Corner Lot on a Premium Ravine. This home features 9 ft ceilings on the main floor, hardwood flooring, and a dedicated media room. Beautiful full stone and brick elevation. Enjoy a walkout deck from the kitchen, and convenient garage-to-main-floor entry with a garage door opener. The basement is roughed-in for a 3-piece bathroom, and there's a gas line connection for the stove. A must-see! (id:58043)
Century 21 People's Choice Realty Inc.
949 Hampstead Court
Mississauga, Ontario
Beautiful, large 4 bedroom 2 full bath home for a good family. Fantastic location close to everything.Small, quiet court and large pie shaped backyard. Large living and dining room. Renovated kitchen with stainless steel appliances and granite counter, few steps down is a family room with fireplace and w/o to a large deck. 4th bedroom is also on same level. Upper floor futures 3 bedroom and a full bath.Basement not included-Laundry is shared. (id:58043)
RE/MAX Realty Specialists Inc.
5309 - 8 Eglinton Avenue E
Toronto, Ontario
Luxury Condominium At Yonge & Eglinton With 9 Feet Ceiling with Floor To Ceiling Windows & Magnificent Unobstructed Views. The Unit Is On A High Floor, Very Bright and Large Balcony. Gym, Yoga Studio, Sauna, 24 Hours Concierge Security, Technology Lounge, Party Lounges With Dining Rooms And Full Gourmet Kitchen. Walking Distant To Shopping Centre, Movie Theatre, Major Banks, Fancy Retail & Restaurants, Lcbo, Grocery Chains, And Doctor & Dentist Offices. (id:58043)
RE/MAX Realtron Yc Realty
2520 - 230 Simcoe Street
Toronto, Ontario
This is a brand new condo unit in the heart of Toronto. Near of the TTC station, walking distance to the Eaton Centre, Ocad and U of T. Students are welcome. (id:58043)
First Class Realty Inc.
9504 Sheppard Avenue E
Toronto, Ontario
Bright & Spacious 3-Bedroom, 2-Bathroom Townhouse in a Family-Friendly Neighbourhood! Move into this beautifully maintained townhouse featuring an open-concept living and dining area, perfect for relaxing or entertaining. The spacious primary bedroom includes a large window and closet space, while the finished basement offers versatile space for an office, playroom, or extra storage. Step outside to your backyard, ideal for summer BBQs or quiet relaxation. Conveniently located near Highway 401, University of Toronto Scarborough (UTSC), Centennial College, public transit, shopping, and other amenities. Enjoy the perfect balance of comfort, convenience, and community living! (id:58043)
Homelife Today Realty Ltd.
803 - 10 Honeycrisp Crescent
Vaughan, Ontario
SVMC By Menkes: Mobilio Condo One Bedroom Unit, Clear View! Flexible Closing, New Comers Welcome. Ensuite Laundry, Stainless Steel Kitchen Appliances Included. Engineered Hardwood Floors, Stone Counter Tops. Amenities To Include A State-Of The-Art Theatre, Party Room With Bar Area, Fitness Centre, Lounge And Meeting Room, Guest Suites, Terrace With Bbq Area And Much More. Just South Of Vaughan Metropolitan Centre Subway Station. **** EXTRAS **** Built-In Fridge, Front Loading Washer And Dryer, Dishwasher, Stove, Lights, Window Blinds (id:58043)
Mehome Realty (Ontario) Inc.
1801 - 609 Avenue Road
Toronto, Ontario
Executive 3 bedroom 3 washroom 2 parking unit! offering an expansive 1500+ square feet of luxurious living space with breathtaking views of Deer Park and beyond. This generously appointed unit is bathed in natural light thanks to its floor-to-ceiling windows, providing unparalleled vistas of the city and lush greenery from two private balconies. The open-concept kitchen and living/dining area are perfect for those who appreciate refined living. In addition, this apartment includes the convenience of two parking spots and one locker. Located just steps from UCC, TTC access, grocery stores, restaurants, shops, scenic trails, and easy commuting via the 401, this is an opportunity reserved for A++ tenants seeking the utmost in luxury and convenience. Don't miss the chance to make this exceptional rental your new home."" (id:58043)
RE/MAX Hallmark Realty Ltd.
1014 - 200 Victoria Street
Toronto, Ontario
Beautiful Condo, Fully Furnished, New Appliances, Utilities included, Yonge & Dundas Intersaction, Near St Michael Hospital and Eaton Centre. Tenant got a job in other city and would like to move Dec-31-2024 or Jan-31-2025. **** EXTRAS **** Curtains, Furniture, TV, Bedding (id:58043)
Homelife Landmark Realty Inc.
283 Buttonbush Street
Waterloo, Ontario
Welcome to 283 Buttonbush Street, an exquisite 4-bedroom, 3.5-bathroom detached 2-storey home in a sought-after Waterloo neighborhood! This stunning rental offers the perfect blend of comfort and convenience, featuring spacious interiors, modern finishes, and ample natural light. The well-appointed kitchen, open-concept living areas, and generously sized bedrooms are ideal for families or professionals alike. With parking for 3 vehicles and a private backyard, this home is perfect for entertaining or relaxing. Conveniently located near top-rated schools, parks, shopping, and major highways, this property offers everything you need at just $3,250/month. Don’t miss out on this exceptional opportunity! (id:58043)
Exp Realty













