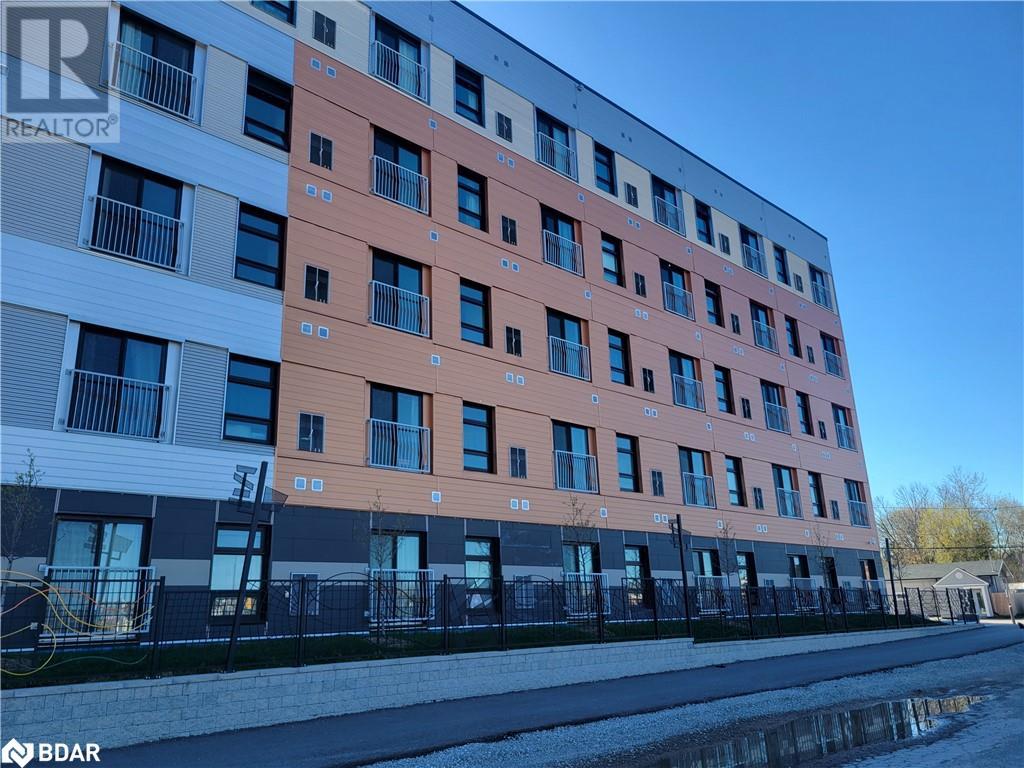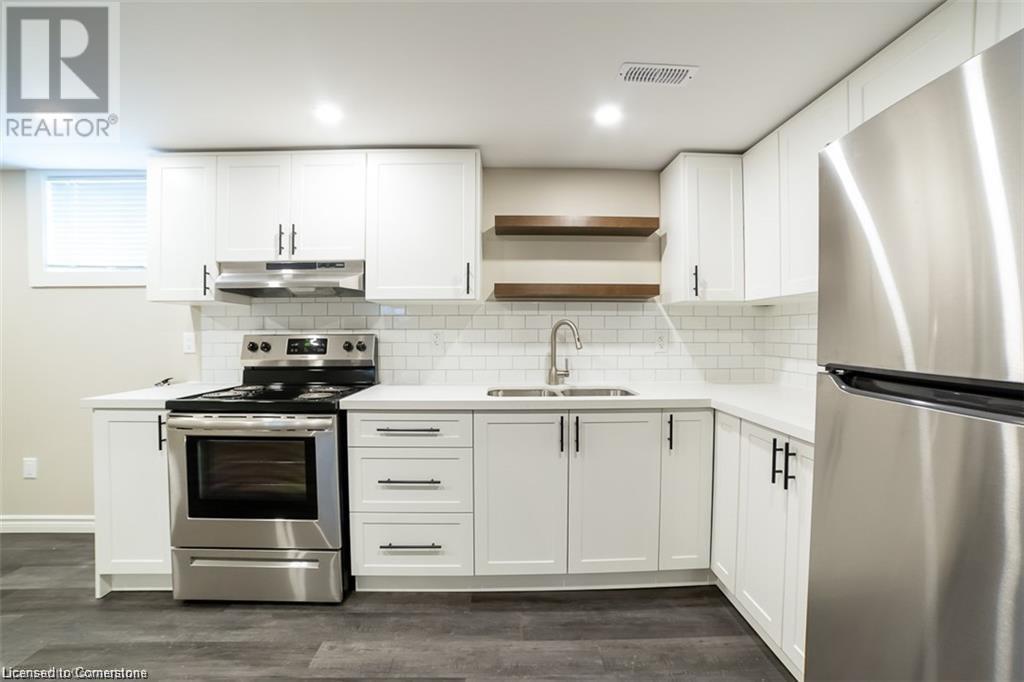B - 330 Black River Road
Tweed, Ontario
Two plus one bedroom with a full and half bath and in-unit laundry. Deck and yard along with a detached garage. Tenant is responsible for 2/3 of the bills. (id:58043)
Exit Realty Group
75 Barrie Road Unit# 106
Orillia, Ontario
Welcome to 75 Barrie Road, a newer residential building, in a prime location just minutes away from downtown, the Rec Centre, and many other amenities. This bright and open one-bedroom unit boasts modern design and features, including a Den and stainless steel Whirlpool appliances. On-site laundry services add to the convenience of living here. Tenants are responsible for their individual hydro and water usage, and units are individually metered. Smoke free building and security cameras at entry points. $50 monthly fee for a parking spot. Barrier free units are also available. First and Last month rent is required. (id:58043)
Exp Realty Brokerage
Exp Realty
3326 Carding Mill Trail
Oakville, Ontario
Welcome To The Preserve- Oakville's Most Desired Neighborhood. Twinflower Mattamy Executive Town (2023 Sq Ft) Has 4 Bdrm & 4 Bath With In-Law Suite. 9 Ft Ceilings, Close To $50K In Upgrades. This Home Feat A Gorgeous Kitchen, Granite Countertops, S/S Appliances That Include A Fridge, Oven, Dishwasher And Backsplash, The Family Rm And Brkfst Area Are Open To The Kitchen. Good Size Beds, Double Garage., B/I Appliances, Backsplash, Modern Kitchen, Kitchen, W/I C (id:58043)
Royal LePage Real Estate Services Ltd.
8 - 4 Grosvenor Avenue
Hamilton, Ontario
Complete Newly Renovated 1 Bedroom Unit on a Low Rise Building (No Elevators), Located In The Highly After-Sought Neighbourhood Of Delta West Hamilton, Close To Schools And Public Transit. Landlord offers 2nd month rent free on the first year lease. **** EXTRAS **** Stainless Steel Appliances (Stove, Fridge & B/I Dishwasher) (id:58043)
Living Realty Inc.
324 Pierre Unit# Lower
Windsor, Ontario
Presenting an exceptional lease opportunity nestled in the vibrant core of Riverside! This inviting lower level unit boasts 2 bedrooms, 1 bathrooms, open living quarters, updates throughout, all appliances with in-unit laundry included - offering comfort and convenience in equal measure. Convenience is key, with this prime location providing easy access to our iconic waterfront, bus routes, main roads, schools, shopping, and a plethora of amenities just moments away. Lease price is $1200/month + 30% of utilities. Landlord has the right to accept or reject any offer. Minimum 1 year lease agreement, credit check and employment verification are a must. Don't miss out on this fantastic opportunity - call today to schedule a private viewing and secure your new home in the heart of Windsor. (id:58043)
The Signature Group Realty Inc
202 - 225 Veterans Drive
Brampton, Ontario
Brand New Condo with 1100 sq ft Terrace to Enjoy All Summer Outside Living, 10Ft High Ceiling, Corner Unit, Beautiful View from Terrace/Balcony, Brand New Appliances, Underground Parking, Bus Stop on Door Steps, Go Train Station, Go Bus and Brampton City Bus Terminal Close by, Gas Station, Banks, Grocery Store and Other Store Plaza on Walking Distance, All Utilities Included **** EXTRAS **** Tenant Must need Buy Tenant Insurance and Provide Copy of insurance to Landlord and Renew Tenant Must need Buy Tenant Insurance and Provide Copy of insurance to Landlord and Renew Agreement, First and Last Rent Deposit, $200 Key/Fob Deposit (id:58043)
Century 21 Green Realty Inc.
Lower - 65 Mineola Road E
Mississauga, Ontario
Basement Apartment with Separate Entrance Available for lease at 65 Mineola Rd E. This 1-bedroom, 1-bathroom basement unit offers a private and comfortable living space in the highly sought-after Mineola neighbourhood. The spacious unit includes a full kitchen, a bright living area, and a separate bedroom with ample closet space. Ensuite laundry is available, ensuring added convenience (Shared with Main flr residents ). Dedicated parking spot for your exclusive use. Located in a peaceful, residential area, enjoy the serenity of this quiet street while being just steps away from parks, scenic trails, and the beautiful Lake Ontario waterfront. With easy access to major highways (QEW, Hwy 403) and public transit options, including a bus stop right in front of the home, commuting is simple. Port Credit Fine shopping, dining, and entertainment are also just steps away. Short drive or Short walk to dining groceries. This lower-level unit offers a great opportunity for those seeking an affordable, private space without sacrificing location or convenience. No Smokers , No Pets, No Kids. **** EXTRAS **** All utilities fully paid by Landlord including Internet , 1 Parking Spot, Ensuite Laundry (id:58043)
Hodgins Realty Group Inc.
89 Balsam Avenue
Toronto, Ontario
Prestigious 50X127 Ft Lot On Coveted Balsam Ave. Iconic Grand Character home on Prestigious Balsam Ave. Wonderful, Timeless home, With Modern Amenities & Renovations In Keeping With A True Center Hall Beach Home. 5 Classic Verandas. 4 Bedrooms & 2 Are Complete With Ensuites! The 2nd Floor Sunroom/Family Room Is The Perfect Space with covered Treetops To Read, Work Or Watch the world goby. The 3rd Floor Primary Boasts A Private Terrace With Seasonal Lake views, A Dressing Room, Office & Ensuite. Exceptional Backyard Framed With A Tree Canopy and ample space to relax and play. The Private Drive Goes Right Back To The Yard! This Century Home Is Truly Massive In Lot Size, Square Footage & Memories. 2 New Ensuites, 3 Upper Decks Cedar And Glass, Front Porch & Back Deck W/Stone Patio, AC **** EXTRAS **** Great School District, Great Walking Score,1 Block to Beach and Boardwalk, Steps to Restaurants Shops and Entertainment, Ample Parking - Driveway leads to backyard. *For Additional Property Details Click The Brochure Icon Below* (id:58043)
Ici Source Real Asset Services Inc.
3312 - 55 Ann O'reilly Road
Toronto, Ontario
Experience the epitome of luxury living in the prestigious Tridel-built community, Alto at Atria. This stunning 1-bedroom, 1-bathroom condo situated on the 33rd floor, offering an unobstructed north-facing view and located in the highly sought-after Henry Farm neighborhood.Boasting a bright, sunlit layout, this unit offers comfort and elegance. Residents will enjoy access to top-tier amenities, including a 24-hour concierge, a fully-equipped gym, yoga studio, exercise pool, sauna, party room, and more.This condo comes with the added convenience of one parking space and one locker.Location is everything! Situated steps away from Fairview Mall, T&T Supermarket, grocery stores, shopping, and the subway, with quick access to Highways 404, 401, and the DVP.Don't miss the opportunity to embrace a luxurious lifestyle with breathtaking views in this prime location! (id:58043)
Royal LePage Your Community Realty
236 - 16 Concord Place
Grimsby, Ontario
Discover comfortable lakeside living in this charming one-bedroom plus den condo in Grimsby by the lake for lease. This unit features floor-to-ceiling windows providing plenty of natural light with a private balcony. The open-concept kitchen and living area is practical and inviting, complete with stainless steel appliances and in-suite laundry. Aquazul offers great amenities including a heated pool, fitness center overlooking the lake, a theatre room, and spaces for games and gatherings. With quick access to the QEW, community and daily errands are a breeze. Just steps away you will find beautiful beaches, cozy cafes, parks and walking trails. Dont miss out on the chance to join this lively lakeside community, book your viewing today! (id:58043)
RE/MAX Escarpment Realty Inc.
Unit 2 - 6891 Lundy's Lane Lane N
Niagara Falls, Ontario
This cozy 2-bedroom, 1 bathroom Unit is situated in the heart og Niagara Falls just minutes from US Border and Downtown. Located on the Second Floor this unit features a spacious Living Room, with a good-sized Kitchen with built in Laundry and 3 appliances. Unit features 4 Pic Bathroom 1 Bedroom on main floor and 1 BR on second level, this bedroom could be used as Two bedrooms if needed. Located close to schools, shopping, and public transit, this Unit provides easy access to everything you'll need. Tenants are responsible for all utilities. Full Credit Report, Employment Verification, References, Bank Statements, Rental Application required along with the First and Last Month Deposit. Don't miss out on this great rental opportunity! Tenant to pay all the utilities, Heat, Hydro, cost of hot water is included in base rent. **** EXTRAS **** One parking spot is provided (id:58043)
Royal LePage NRC Realty
37 St. Augustine Avenue Unit# Lower
Welland, Ontario
Welcome home to this beautifully renovated, lower-level, legal duplex unit located in a great neighbourhood. Step inside this spacious 2-bedroom rental and you’ll notice the modern kitchen featuring white cabinets, quartz countertops, subway tile backsplash and stainless steel appliances. Off the kitchen is a spacious, open-concept living room with pot lights. Wide plank, grey vinyl flooring flows throughout the house (no carpet!). Enjoy en-suite bath in the master bedroom. Also included are your own washer/dryer, backyard access and 1 parking spot. This home is situated on a quiet street near many amenities including, restaurants, shops, hospitals, shopping malls and so much more. You don’t want to miss out on this amazing rental! (id:58043)
RE/MAX Escarpment Golfi Realty Inc.













