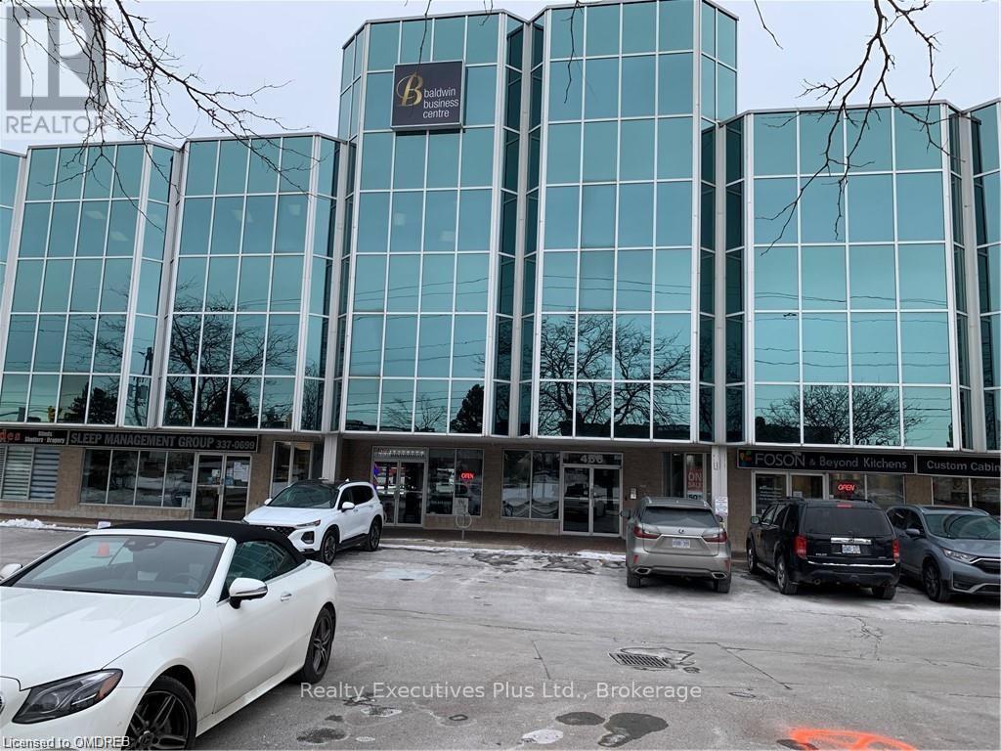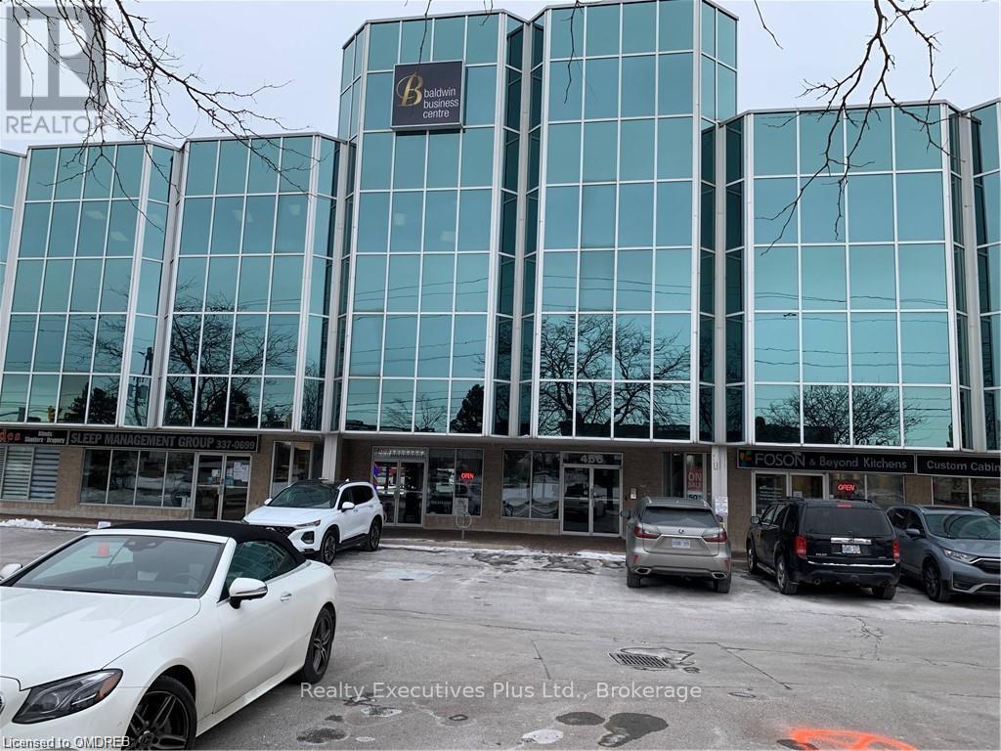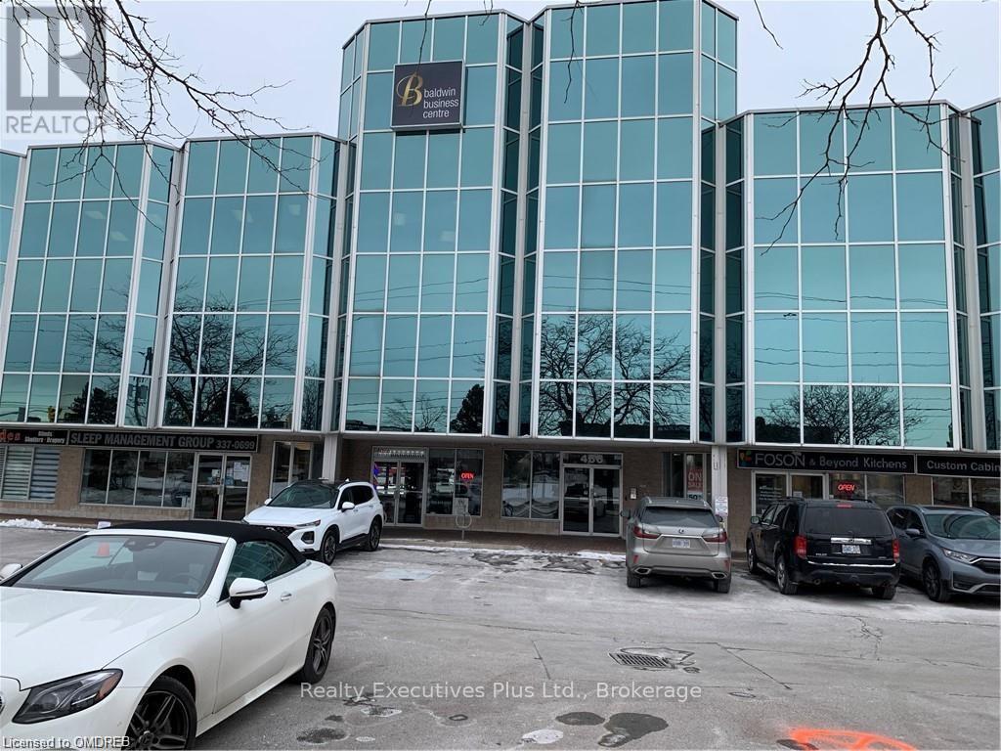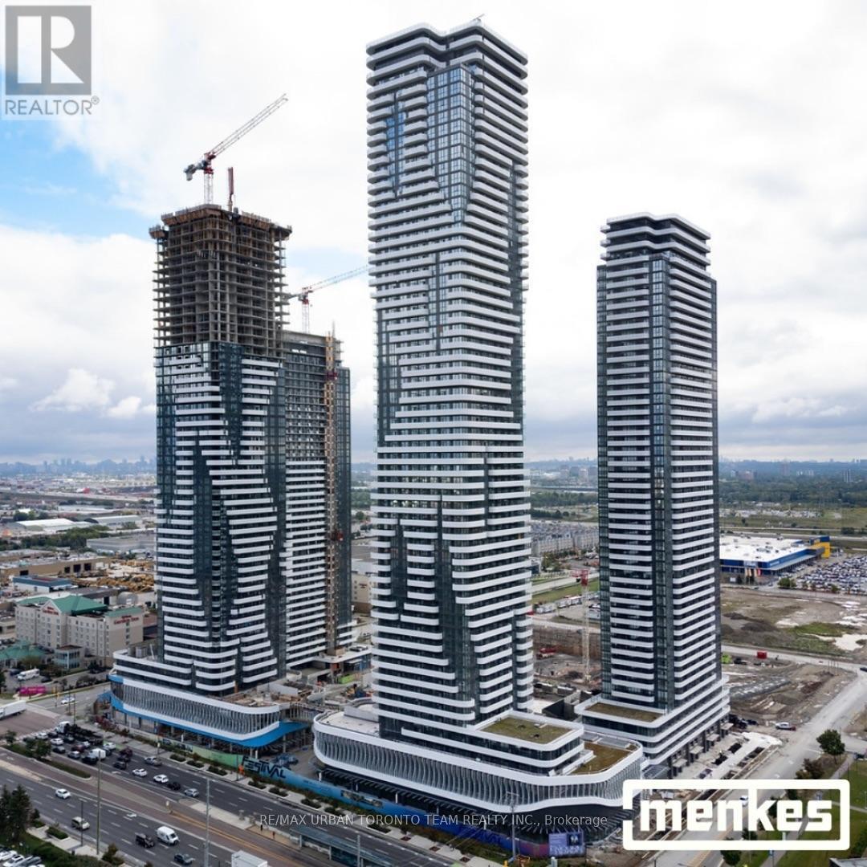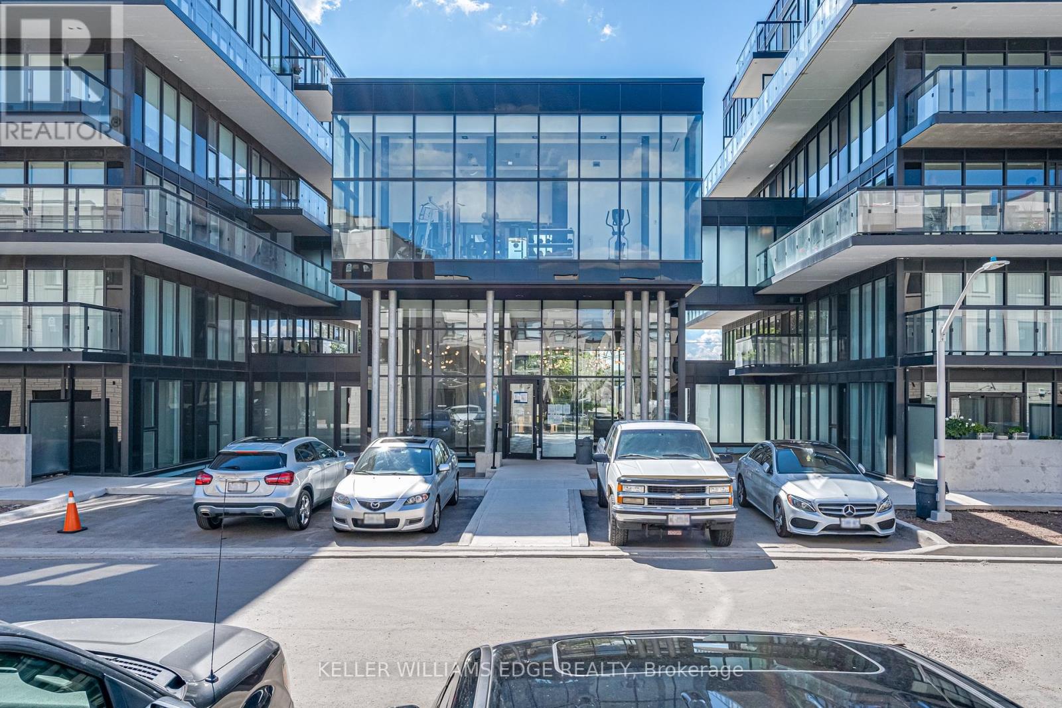1 - 5 Bobcaygeon Road
Minden Hills, Ontario
Presenting 5 Bobcaygeon Road, Unit #1 - 2900sf of retail space with exposure on the busiest highway in Haliburton County. The potential uses are broad as the building has C1 (highway commercial) zoning. Ample parking, town water and sewer. Could be combined with adjacent units in the building for a fully customized unit. (id:58043)
Royal LePage Meadowtowne Realty Inc.
300 - 406 North Service #1-4 Road E
Oakville, Ontario
Welcome to Briarwood Business Park, Oakville’s most elite & convenient location in the heart of it all! Just minutes to Highway 403/QEW, GO Station, restaurants, shopping, hotels & much more! E1 Zoning which offer some of the following uses; Business Office, Financial Institution, Medical Office & much more! Ideal for businesses looking for a location that speaks volumes about their commitment to quality & growth! This building is surrounded by successful businesses/professionals & has been well maintained & offers lots of parking along with a great property management company. Bright corner unit which includes a warm & welcoming reception area with TV, large boardroom with TV & spacious kitchen with 2 updated bathrooms. There are 4 OFFICES totalling 717 sq/ft (1860 sq/ft including common spaces) situated on the LEFT side of the unit. Shared areas with right side tenants will include kitchen, board room and reception area. These are spacious, private and great for a tenant looking to be in a superior location & walking distance to key amenities. A great benefit is that all utilities, cleaning services & internet is included. In addition, this vacant unit can be available with all of the included furniture & ready for immediate possession. (id:58043)
Revel Realty Inc. Brokerage
300 - 406 North Service #5-7 Road E
Oakville, Ontario
Welcome to Briarwood Business Park, Oakville’s most elite & convenient location in the heart of it all! Just minutes to Highway 403/QEW, GO Station, restaurants, shopping, hotels & much more! E1 Zoning which offer some of the following uses; Business Office, Financial Institution, Medical Office & much more! Ideal for businesses looking for a location that speaks volumes about their commitment to quality & growth! This building is surrounded by successful businesses/professionals & has been well maintained & offers lots of parking along with a great property management company. Bright corner unit which includes a warm & welcoming reception area with TV, large boardroom with TV & spacious kitchen with 2 updated bathrooms. There are 3 OFFICES totalling 382 sq/ft (1525 sq/ft including common spaces) situated on the RIGHT side of the unit. Shared areas with left side tenants will include kitchen, board room and reception area. These are spacious, private and great for a tenant looking to be in a superior location & walking distance to key amenities. A great benefit is that all utilities, cleaning services & internet is included. In addition, this vacant unit can be available with all of the included furniture & ready for immediate possession. (id:58043)
Revel Realty Inc. Brokerage
309 - 466 Speers Road S
Oakville, Ontario
Here is your chance to be part of Oakville's finest Executive office Space, this all inclusive opportunity office includes, Reception Service, One exclusive phone line, (Your phone will be Personally answered by our live attendant using your company's name during regular office hours), High speed internet ""hard wired"" kitchen use for one person, waiting room for visitors, after-hours entry system, office cleaning and maintenance, out door parking, heat and hydro, 24/7 access. Other services available to an nominal cost such as Wire less WiFi, Static IP Address, Lobby Directory Signage, Voicemail, External Transfer, Additional phone lines, calendar management, and clerical work, photocopies, fax/scanning,and postage system. We have other office spaces available as well from 141 to 392 sq.ft Call the listing Realtor (id:58043)
Realty Executives Plus Ltd.
339 - 466 Speers Road S
Oakville, Ontario
Here is your chance to be part of Oakville's finest Executive office Space, this all inclusive opportunity office includes, Reception Service, One exclusive phone line, (Your phone will be Personally answered by our live attendant using your company's name during regular office hours), High speed internet ""hard wired"" kitchen use for one person, waiting room for visitors, after-hours entry system, office cleaning and maintenance, out door parking, heat and hydro, 24/7 access. Other services available to an nominal cost such as Wire less WiFi, Static IP Address, Lobby Directory Signage, Voicemail, External Transfer, Additional phone lines, calendar management, and clerical work, photocopies, fax/scanning,and postage system. We have other office spaces available as well from 141 to 392 sq.ft Call the listing Realtor (id:58043)
Realty Executives Plus Ltd.
321 - 466 Speers Road S
Oakville, Ontario
Here is your chance to be part of Oakville's finest Executive office Space, this all inclusive opportunity office includes, Reception Service, One exclusive phone line, (Your phone will be Personally answered by our live attendant using your company's name during regular office hours), High speed internet ""hard wired"" kitchen use for one person, waiting room for visitors, after-hours entry system, office cleaning and maintenance, out door parking, heat and hydro, 24/7 access. Other services available to an nominal cost such as Wire less WiFi, Static IP Address, Lobby Directory Signage, Voicemail, External Transfer, Additional phone lines, calendar management, and clerical work, photocopies, fax/scanning and postage system. We have other office spaces available as well from 141 to 392 sq.ft Call the listing Realtor (id:58043)
Realty Executives Plus Ltd.
816 - 195 Commerce Street
Vaughan, Ontario
Festival - Brand New Building (going through final construction stages) 1 Bedrooms / 1 bathrooms, facing EAST. Open concept kitchen living room 499sq.ft., ensuite laundry, stainless steel kitchen appliances included. Engineered hardwood floors, stone counter tops. **** EXTRAS **** Built-in fridge, dishwasher, stove, microwave, front loading washer and dryer, existing lights, AC, hardwood floors, window coverings. (id:58043)
RE/MAX Urban Toronto Team Realty Inc.
170 Laramie Crescent S
Ottawa, Ontario
Discover the perfect family haven in this impeccably maintained mid-unit freehold townhome. Nestled in the heart of family-friendly Stonebridge, this bright and spacious 3-bedroom home offers an ideal lifestyle.Enjoy easy access to the Minto Sports Complex, perfect for active families. Inside, you'll find 9-foot ceilings, an open-concept layout, and gleaming hardwood floors. The stylish kitchen boasts 39-inch upper cabinets for ample storage with high-end maple wood. Upstairs, the luxurious primary suite features a walk-in closet and a 5-piece ensuite. Two additional bedrooms and a full bathroom provide comfortable accommodations for other family members or guests.The finished basement offers a huge recreation room, laundry room, and plenty of storage. Upgraded with pot lights, maple railings, and soundproofing materials, this basement is the ultimate retreat.Don't miss this opportunity to make this beautiful townhome your own! (id:58043)
Right At Home Realty
15 Devitt Avenue S Unit# 103
Waterloo, Ontario
Discover your next home in the prestigious Silver Thread Lofts, located in the heart of Uptown Waterloo. This stunning 1+1 bedroom, 1-bathroom unit offers a fresh, modern-industrial vibe with its open-concept design and luxurious features, including 10-foot high exposed concrete ceilings, open ductwork, engineered hardwood floors, granite countertops, a large kitchen island, in-suite laundry, a Juliette balcony, and a stylish ceramic tiled shower/tub combination. The boutique-style building boasts exceptional amenities, such as a fitness studio with a rock-climbing wall, a party room, an outdoor terrace with a community BBQ, and a meeting room. Situated in the picturesque Mary Allen neighbourhood, this condo is steps from Uptown Waterloo’s shops, parks, and restaurants, as well as the University of Waterloo, Wilfrid Laurier University, the Spur Line Trail, grocery stores, vibrant nightlife, Waterloo Park, and easy access to the expressway. Experience the perfect blend of style, convenience, and community living—contact us today to schedule a viewing and make this incredible condo your new home! (id:58043)
Chestnut Park Realty Southwestern Ontario Limited
Chestnut Park Realty Southwestern Ontario Ltd.
Upper - 29 Hillingdon Avenue
Toronto, Ontario
Bright and spacious 2 bedroom apartment boasts a large kitchen and ample living space. Large, private backyard is ideal for entertaining. Convenient, family friendly location is close to the shops of the Danforth, parks, and the TTC and transit. **** EXTRAS **** Superb location, close to both Monarch and East Lynn parks, and steps to the TTC, the subway and all that the shops on Danforth have to offer. (id:58043)
Keller Williams Advantage Realty
2909 - 101 Charles Street E
Toronto, Ontario
Elevate your living experience with this exceptional studio (463 sqft) on the 29th floor. Revel in breathtaking, unobstructed views from your oversized balcony. This spacious studio, thoughtfully designed with a great layout, features the finest interiors and finishes, ensuring a harmonious blend of comfort and style. 24 Hr Concierge, Incredible Amenities Including: Gym, Steam Room, Outdoor Pool, Bbq's W Terrace, Visitor P/Guest Suites. Close To Public Transit, Universities, Restaurants & More. *Pictures from Previous Listing* (id:58043)
Bay Street Group Inc.
B323 - 1119 Cooke Boulevard
Burlington, Ontario
Immediate occupancy potential. 2 bed / 2 bath corner condo apartment at Station West in Burlingtons Aldershot neighbourhood, just steps to the Aldershot GO station and easy access to area highways. Carpet free unit with 9 ft. ceilings, wall to wall windows and multiple sliding doors to let in plenty of natural light. 359 sq. ft. balcony wraps around 2 sides of the unit. Features include stainless steel fridge, stove, dishwasher and range-hood, quartz countertops, 4 piece ensuite bath, main bath with glass enclosed shower, large closets, wide plank flooring, window coverings for privacy and in-suite laundry! 1 Underground parking spot. The building amenities are well suited to this upscale development - concierge, fitness centre, party room with catering kitchen, lounge area, fireplace and private terrace plus a roof-top terrace with fire-pit. This is a great location for all - cafes and restaurants, shopping, parks, community pool and Lake Ontario close by. Tenant pays utilities. (id:58043)
Keller Williams Edge Realty





