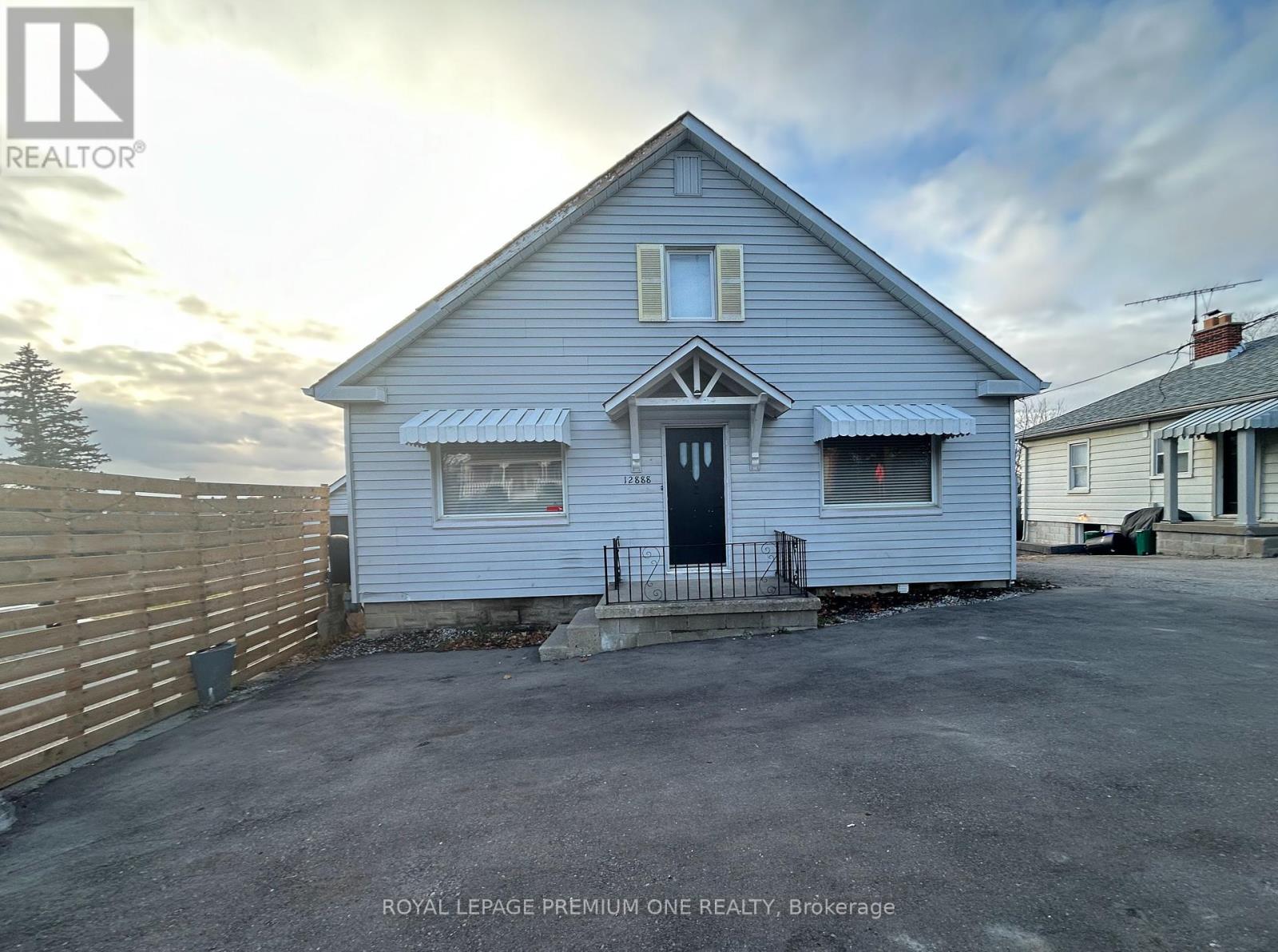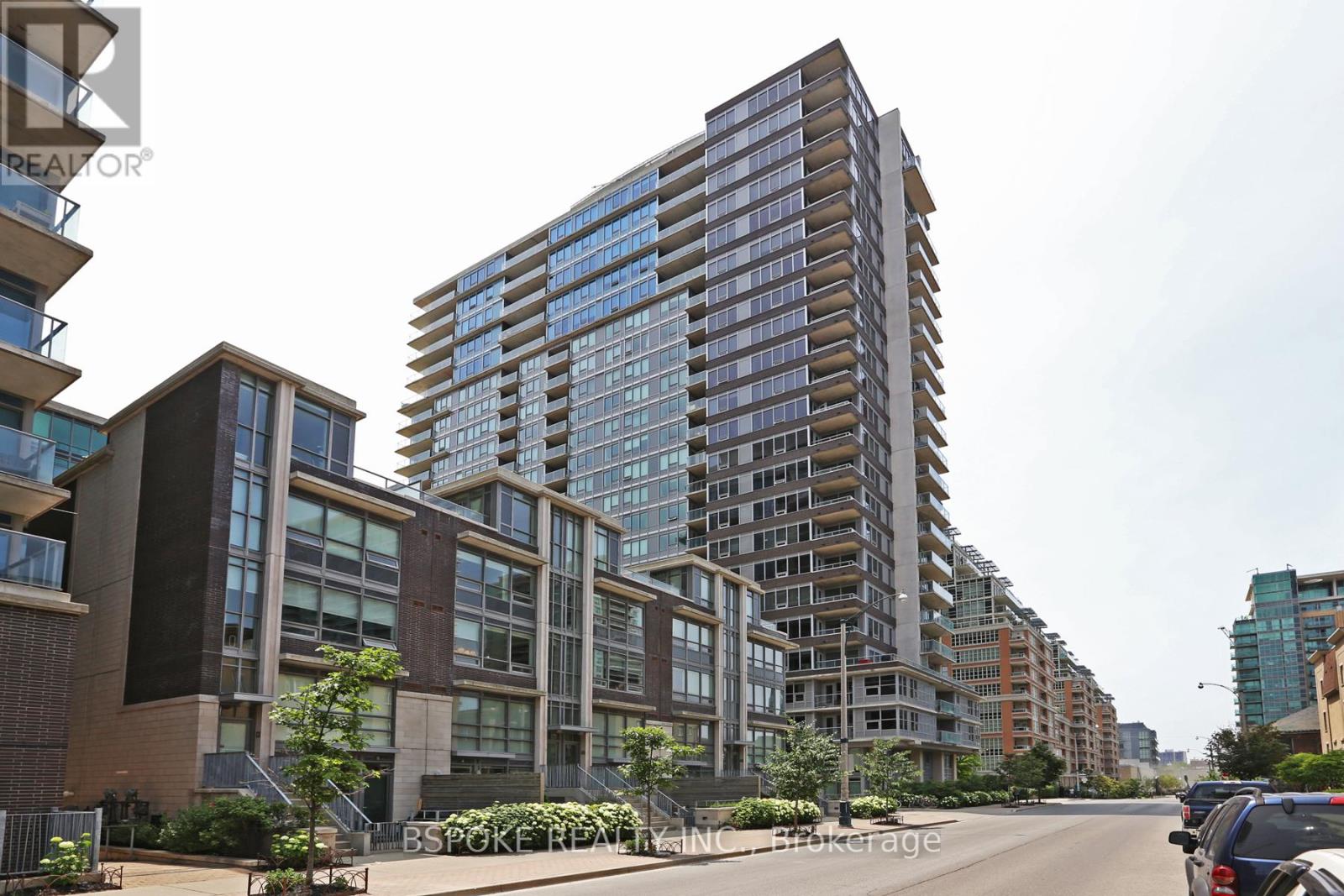455 Black Cherry Crescent
Shelburne, Ontario
Detached corner lot, Spacious 4 Bedroom, 4 Washroom house For Lease, Hardwood Floors Throughout Main Floor. Separate Living And Family Room, 9 Ft Ceilings. Large Primary Bedroom, 4 Pc Ensuite, W/ Closet Home Is Perfect For Families. Basement not included. Close To All Amenities Shopping, Schools, High-way, No Frills, Parks, Tim Hortons, McDonalds. No Pets, No Smoking. AAA* Tenants Only, Photo Id's For All Tenants, Job Letters, Recent Credit Report, Pay Stubs & Tenant Insurance. Tenant has to pay 100% utilities. (id:58043)
Homelife/miracle Realty Ltd
3139 Ernest Appelbe Boulevard
Oakville, Ontario
Freshly Painted Luxury Freehold Townhome Centrally Located In Oakville's Uptown Core At Trafalgar Landing. Double Garage. Spacious 3 Bedrooms With 3 Full Washrooms Open Concept. 9 Ft Ceiling On All The Floors. Huge Balcony Off The Oversize Kitchen With Granite Countertop Island. Fantastic Office On Main Floor. Large Laundry With Separate Sink. Garage Access. Great Location - Close To Shopping, New Hospital, Highly Rated Schools, Parks And Highways. (id:58043)
Royal LePage Real Estate Services Ltd.
1070 Shaw Street
Toronto, Ontario
Start the year off fresh with this rarely available after upper/lower unit with a great sized private yard! The main floor features a bedroom, dining/living and separate kitchen with access to the backyard, lower you'll find a great living space with ample storage and a cold room! Many exit points, shared laundry with 1 tenant! Amazing location, walk to Farm Boy, Loblaws, LCBO, Parks, shopping and entertainment! **** EXTRAS **** Tenant to pay 70% utilities. (id:58043)
Royal LePage Signature Realty
2407 - 30 Elm Drive
Mississauga, Ontario
Brand New Luxury Finest Condominium Apartment located at the Heart of Mississauga City Centre, Five Star Hotel Inspired Amenities, 9 feet Ceiling High, One Bedroom+ Den+ Two FULL Bathroom+ Parking+ Locker+++, Unabstracted breathtaking views to the lake Ontario and CN Tower from a private balcony. Beautiful quartz counters, Centre island. Walking distance to Square One Mall and major bus routes. Upcoming LRT on the door step. High-end amenities, 24 hour concierge, party room & guest suites. One dedicated underground parking spot and one locker are included. **** EXTRAS **** Stainless Steel Fridge, Cook Top With Built-In Oven, Washer/Dryer, B/I Dishwasher. (id:58043)
Cityscape Real Estate Ltd.
302 - 60 Via Rosedale Way
Brampton, Ontario
This fully furnished 1 bedroom unit is freshly painted and ready to move in! open concept wood floor in the living room, granite counters and amazing view from balcony, 1 underground parking spot included, Rent includes all amenities, Stacked Ensuite laundry for your convenience , cable internet and hydro not included, This 5 star building also includes fitness amenities, gaming area , barbecue area and more, This building unit is pet friendly, This gated community also includes access to indoor pool, 18 hole golf course , outdoor tennis court, 24/7 security, party rooms , close to hospital, Transit, Bramalea City Centre,Highway , park and schools, This is the perfect place to call your home (id:58043)
Century 21 People's Choice Realty Inc.
86 - 41 Appletree Lane
Barrie, Ontario
Experience the perfect blend of modern living and comfort in this stunning three-bedroom home, nowavailable for lease. Situated at 41 Appletree Lane, this pristine property boasts:3 spacious bedrooms2.5 bathroomsAdditional den, perfect for a home office or flex spaceAmple living space, designed for both comfort and functionalityThis home offers an immaculate, move-in-ready condition and is conveniently located close to avariety of amenities, ensuring an easy and enjoyable lifestyle. Don't miss out on this exceptionalrental opportunity in a sought-after Barrie neighborhood! **** EXTRAS **** Lockbox For Easy Showings. Rental App, Employment Letter, Full Credit Report, Tenant Pays All Utilities (id:58043)
Century 21 Leading Edge Realty Inc.
Main - 12888 Keele Street
King, Ontario
Charming Detached Bungalow In The Heart Of King City! All Utilities Included. Main floor and upper level. Main floor offers bright modern kitchen with stainless steel appliances. Separate living and dining rooms along with 2 bedrooms, 3 piece bathroom and stacked washer/dryer. The second floor offers an oversized primary bedroom with 2 closets, 3 piece ensuite and plenty of light. Potlights, crown molding and window coverings are included for the tenants use. No Carpet. Very Convenient Location. Walk To Go Station. Minutes Away From Hwy 400, 407, Shops & Restaurants. **** EXTRAS **** S/S Fridge, S/S Gas Stove, S/S Dishwasher, Stacked Washer/Dryer available for Tenant's use. Unit has central A/C. & Window Coverings. (id:58043)
Royal LePage Premium One Realty
512 - 1 Climo Lane
Markham, Ontario
Close To Go Station, Home Depot, Shoppers Drugmart, High Rank School, Bus Stop. (id:58043)
Homelife/future Realty Inc.
Basment - 2319 Bridle Road
Oshawa, Ontario
Welcome Home to a Spacious 2-Bedroom Basement Apartment in Oshawas Sought-After Windfields Neighborhood! This beautifully designed basement apartment offers a generous layout with 2 bedrooms and a versatile den that can serve as a home office or an additional bedroom. Located just a 2-minute drive from Ontario Tech University (OTU), Durham College, and Costco, this property is perfect for students, professionals, or small families seeking convenience. Enjoy being minutes away from schools, a community center, post office, and all essential amenities. With quick access to Highways 407, 408, and 412, commuting is a breeze. The apartment boasts a spacious, bright, and airy atmosphereso comfortable youll forget its a basement! Dont miss out on this fantastic opportunity! Tenant is responsible for 40% of utilities. **** EXTRAS **** Stove, Fridge, Dishwasher. All Existing Electrical Light Fixtures. Shared Washer & Dryer. (id:58043)
RE/MAX Hallmark First Group Realty Ltd.
224 - 201 Brock Street S
Whitby, Ontario
Brand-New Condo for Lease in Downtown Whitby. This stunning, brand-new condo features a LARGE DEN, INCLUDED LOCKER, PARKING, ROGERS INTERNET, and ENSUITE LAUNDRY for ultimate convenience. Located in the heart of Downtown Whitby, you'll be just steps from shops and restaurants, with quick access to GO Transit and Highways 401 and 407. Move into this modern, move-in-ready home today! Perfect for couples, young families, and working professionals! Building amenities include a co-working space, rooftop patio, and gym. Some of the spaces are virtually staged by photographers to show the potential use of space. (id:58043)
Coldwell Banker The Real Estate Centre
Th114 - 59 East Liberty Street
Toronto, Ontario
The best spot in Liberty village! Grab your Yoga mat, the pooch and walk straight out of your own front door from this ground floor one bedroom townhouse unit! No need to wait for an elevator. This unit has everything you need, stainless steel appliances, laminated plank flooring, bathroom with a huge walk in shower. Building amenities include 24 hour concierge, party room, gym, pool rooftop lounge. **** EXTRAS **** Stainless fridge, stove, w/self cleaning oven and microwave/vent combo. Dishwasher, stacked washer dryer. Tenant pays heat and hydro (id:58043)
Bspoke Realty Inc.
3801 - 224 King Street W
Toronto, Ontario
Stunning 2-Bedroom Corner Unit with Panoramic Views! Spacious high-floor suite with 10 ceilings and breathtaking views of Torontos skyline, Financial District, and lake. Features a modern loft-inspired layout, 2 bedrooms, 2 baths, and a 181 sq.ft. Balcony with a Gas line. High-end Kitchen with Gas Range, Quartz Counters, and Hardwood floors. Incredible Amenities: fitness facility, lounge, and outdoor pool. Located in the prestigious King St. Theatre Park! **** EXTRAS **** High End S/S Fridge, Gas Cooktop, Built In Oven, Microwave, Dishwasher, Hood-Fan, Front Loading Washer/Dryer, Balcony Gas Bbq, 24 Hr Concierge, Gym. One Parking And One Locker included in the Price. (id:58043)
International Realty Firm













