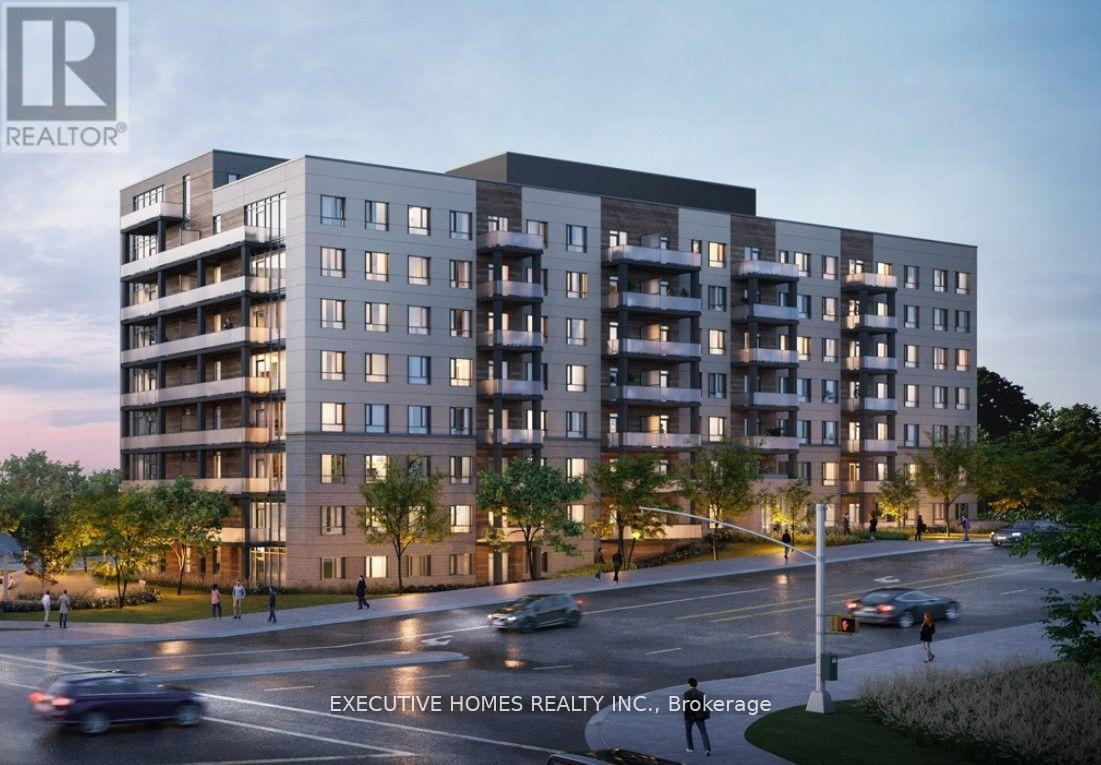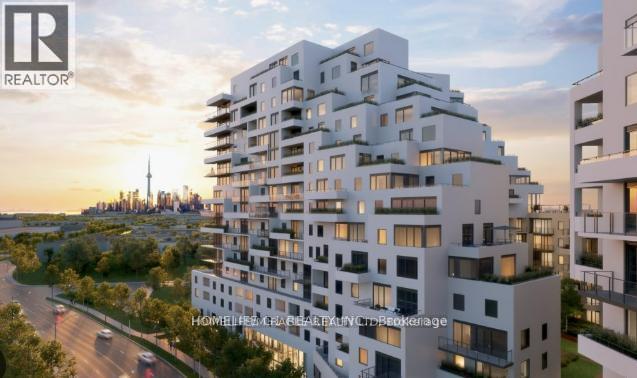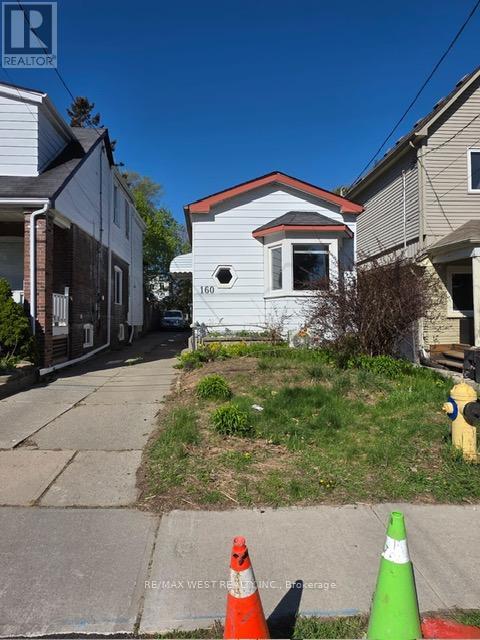17 Abbott St
Sault Ste. Marie, Ontario
This duplex is located in a convenient downtown area, offering easy access to public transportation, as well as close proximity to various amenities such as shops, restaurants, and schools. The property features a shared entrance, offering a practical setup for both units. The main floor unit has 1 bedroom and 1 bathroom with quick access to the back yard, while the upper unit has 3 bedrooms and 1 bath, providing more room for a family. Long-term tenants are in the bottom unit, making this a stable investment opportunity. Basement has laundry hookups as well. The property’s location, along with its practical layout and maintenance updates, make it an attractive option for both renters and potential buyers. Don't miss out on a great investment! Call Today! (id:58043)
RE/MAX Sault Ste. Marie Realty Inc.
439 Burdick Place W
London East, Ontario
Pride of ownership is evident in this 1.5 storey home located on a quiet dead-end street, featuring a double wide, fully fenced lot, parking for 4+ vehicles. As you enter the front door, the main floor welcomes you to a comfortable living room with access to the second level and basement, a primary bedroom with a walk-in closet, and an eat-in country kitchen with wood ceiling and gas stove, plus a 4-piece bathroom. On the 2nd level you will find two additional carpet free bedrooms. There is a useful mud room which can be accessed near the kitchen, or through the exterior side door, and provides an additional stairway to the full basement which has a laundry room with washer, gas dryer and sink, a utility room and a Rec Room in the basement. Conveniently located close to schools, shopping, and bus stops. Book your private showing today! (id:58043)
Sutton Group-Admiral Realty Inc.
209 - 181 Elmira Road
Guelph, Ontario
This open-concept floor plan offers a living area full of natural light from large windows and a private walk-out Balcony. Spacious 630sqft interior plus 119sqft balcony. Rent includes 1 parking spot and ALL utilities except hydro! Condo Amenities include a Pool, Party room, rooftop deck/patio/BBQ area. Located in Guelph's family-friendly area close to the local ice-rink, library, and community center, while having Costco, Zehrs, and a variety of stores/shops right across the street. (id:58043)
Executive Homes Realty Inc.
4469 Beacon Lane
Mississauga, Ontario
Stunning Fully renovated executive home for lease in sought-after Creditview Neighborhood. This 4+1 bedroom, 3-Bathroom Home offers over 2,500 sq ft of luxurious space and is partially newly furnished - ideal for corporate relocations, executive families, or high-end tenants. Main floor features open-concept living/dining with elegant finishes and a modern chef's kitchen. Includes a main-floor bedroom/office, perfect for guests or remote work. upper level has 4 spacious bedrooms including a primary suite with luxury 4,000-pocket spring mattress ($3,500 value) and convenient 2nd floor laundry. Enjoy a professionally landscaped backyard with brand-new stone patio and outdoor entertainment space. brand new 65" smart TV included, along with complete kitchenware and home accessories. Water heater and water softener are all included. Move-in ready - just bring your suitcase. (id:58043)
RE/MAX Crossroads Realty Inc.
Century 21 Innovative Realty Inc.
7691 Willey Street
Niagara Falls, Ontario
Welcome to 7691 Willey Street, an exceptional home tucked away on a premium landscaped lot in the heart of Niagara Falls. This fully upgraded property is being offered as a luxury lease for AAA tenants seeking a refined, resort-style living experience. Step into your private retreat featuring a stunning in-ground heated pool, a beautifully manicured putting green, and plenty of space to relax or entertain in style. The backyard is truly summer-ready and built for unforgettable moments. Inside, the home is meticulously kept and filled with thoughtful upgrades. The main floor offers an open-concept design with high-end finishes, modern flooring, and a custom kitchen ideal for gatherings. Head downstairs and enjoy your very own home theatre, perfect for cozy nights in or hosting friends. Upstairs includes 4 spacious bedrooms and 4 bathrooms, all designed with comfort and function in mind. The attached 2-car garage and expanded driveway provide ample parking and storage. Located close to top-rated schools, shopping, and all Niagara's best amenities, this home blends peace, privacy, and everyday convenience. Whether you are relocating, building, or simply want to enjoy upscale living, this is your opportunity to lease one of Niagara's finest homes. Inquiries from AAA tenants only, please. (id:58043)
Exp Realty
402 - 26 Wellington Street
St. Catharines, Ontario
Experience condo living at its finest!! Welcome to the highly desirable Wellington Condo Residences, a boutique modern condo building offering a unique blend of comfort & style. Tucked on a quiet street, yet conveniently located steps away from downtown's trendy restaurants, cafes, Montebello Park & Performing Arts Centre. Quick access to HWY, Ridley College, St Catharines hospital & Brock University. This spacious 1,130 sq.ft Executive unit with Central A/C offers 2 bedrooms & 2 full bathrooms and is sure to impress! Bright & airy, open concept with high ceilings, large windows, hardwood flooring & featuring a private balcony and a convenient "in-suite laundry" with plenty of storage! Boasting a beautiful living room, designer kitchen with quartz countertops & stainless steel appliances, a spacious primary bedroom with walk-in closet & double-vanity ensuite bathroom. A decent-sized second bedroom offers lots of possibilities & could be used as bedroom, home office, hobby room, guest room, etc. Excellent building amenities include fitness room, party room, lounge area. Exclusive locker. Intercom-controlled entry. One parking spot available. Don't miss out! (available for July 1st occupancy) (id:58043)
RE/MAX Niagara Realty Ltd
313 Warmstone Drive
Ottawa, Ontario
Location! Location! Location! Gorgeous Tamarack Eton II Townhome in the Heart of Stittsville! Welcome to this beautifully upgraded 3-bedroom, 2.5 bathroom townhome located in the sought-after Poole Creek community. The spacious foyer offers access to the garage and a convenient 2-pc powder room. The open-concept main floor features a modern kitchen with upgraded cherry wood cabinetry, granite countertops, a larger island, under-cabinet lighting, pot lights, walk-in pantry, and stainless steel appliances, all overlooking a cozy living room with a gas fireplace. Upstairs, enjoy upgraded carpeting and under pad throughout, a large primary bedroom with walk-in closet and luxurious 4-pc ensuite (soaker tub + separate shower), two generous secondary bedrooms, and a full laundry room. The finished lower level boasts a bright family room with upgraded carpet and under pad, plus a large utility/storage area. Sunny, fenced backyard with patio ideal for summer entertaining. Additional features include gas line for kitchen and BBQ, and extended driveway. No Front neighbors. Don't miss out! Call us today to book a private showing! All measurements approx. Rental application, full credit score report, recent pay stubs and ID's required. (id:58043)
Royal LePage Integrity Realty
1206 - 56 Lakeside Terrace
Barrie, Ontario
Brand New 2 Bedroom 2 Bathroom suite with a huge terrace overlooking water, in this desirable little lakes community. Completely upgraded. Upgraded kitchen, centre island, upgraded bathrooms. Views of the lake from from all rooms. Large additional 110 SFT of terrace space with privacy screen to enjoy sunrises and water views. AAA Tenants pls with excellent credit report, employment proof and references. Tenant Pays all utilities & tenant insurance (id:58043)
Best Advice Realty Inc.
6 Aileen Lewis Court
Markham, Ontario
Markham Heritage Estates Masterpiece! *Markham Village* Stunning Custom Estate On Private Court on Acre Professionally Landscaped Lot (23'), Complete To The Studs Restoration, Renovation, With Additions. *3 Car Garage With Coach House Studio / Loft With Kitchenette and Washroom*. Many Recent Upgrades With No Expense Spared. Features All Modern Luxuries While Maintaining Original Character and Charm. Dream Chefs Kitchen With Large Centre Island With Top Of The Line Appliances. Gorgeous *Vaulted and Beamed Ceilings * In Living Room, Family Room, Master Bedroom, and Coach House! Extensive Millwork, Spa Like Baths W/ Heated Flrs, 4 Gas fireplaces, *Smart Home* W/Built-In Speakers, Sonos System, Cameras, Cobblestone Drive, Outdoor Kitchen W/BBQ, Island, Interlock Patio (23'), Custom Mudroom, Built-ins In Living (22'), Exterior Paint (24'). Over 5400sf Of Luxury Living Space. Fantastic Location Close To GO Station, Malls, High Ranking Schools, Shopping (id:58043)
Royal LePage Terrequity Realty
(Lower) - 3 Teddington Crescent
Whitby, Ontario
Legal Walkout Basement Bachelor Apartment! BRAND NEW and Ready for You! This stunning, newly renovated bachelor unit offers modern living with exceptional privacy and convenience. Located in a quiet neighborhood, this legal lower unit is perfect for professionals or students seeking a fresh and private space to call home. Key Features: Private Walkout Entrance Exclusive Backyard Access Freshly Renovated (2025): Never lived in, featuring sleek finishes and updated fixtures throughout. Private Laundry: Equipped with a brand-new washer and vent less dryer for your convenience. Driveway Parking: Includes 1 dedicated parking spot. Security: Stay safe with an installed security camera system. Additional Details: It is located in a desirable and family-friendly neighborhood. (id:58043)
Ipro Realty Ltd.
Ipro Realty Ltd
316 - 1050 Eastern Avenue
Toronto, Ontario
Experience contemporary urban living in this sleek 1-bedroom, 1-bathroom condo in the heart of Toronto. Featuring an open-concept layout, generous space, and modern finishes, this unit blends style, comfort, and convenience. Residents enjoy premium amenities including a fully equipped gym, steam room, party room, business center. (id:58043)
Homelife G1 Realty Inc.
160 King Edward Avenue
Toronto, Ontario
ENTIRE HOUSE FOR RENT. 2 Bedrooms Upstairs, Basement Can Be Used As An Extra Bedroom. 2-Bedroom Bungalow In Prime Area Close To Subway & Nestled On Quiet Family Street. Just minutes from Woodbine Subway Station, great schools, and the vibrant Danforth Avenue, with easy access to parks, the beach, the DVP, and Michael Garron Hospital. Dont miss this unique opportunity. (id:58043)
RE/MAX West Realty Inc.













