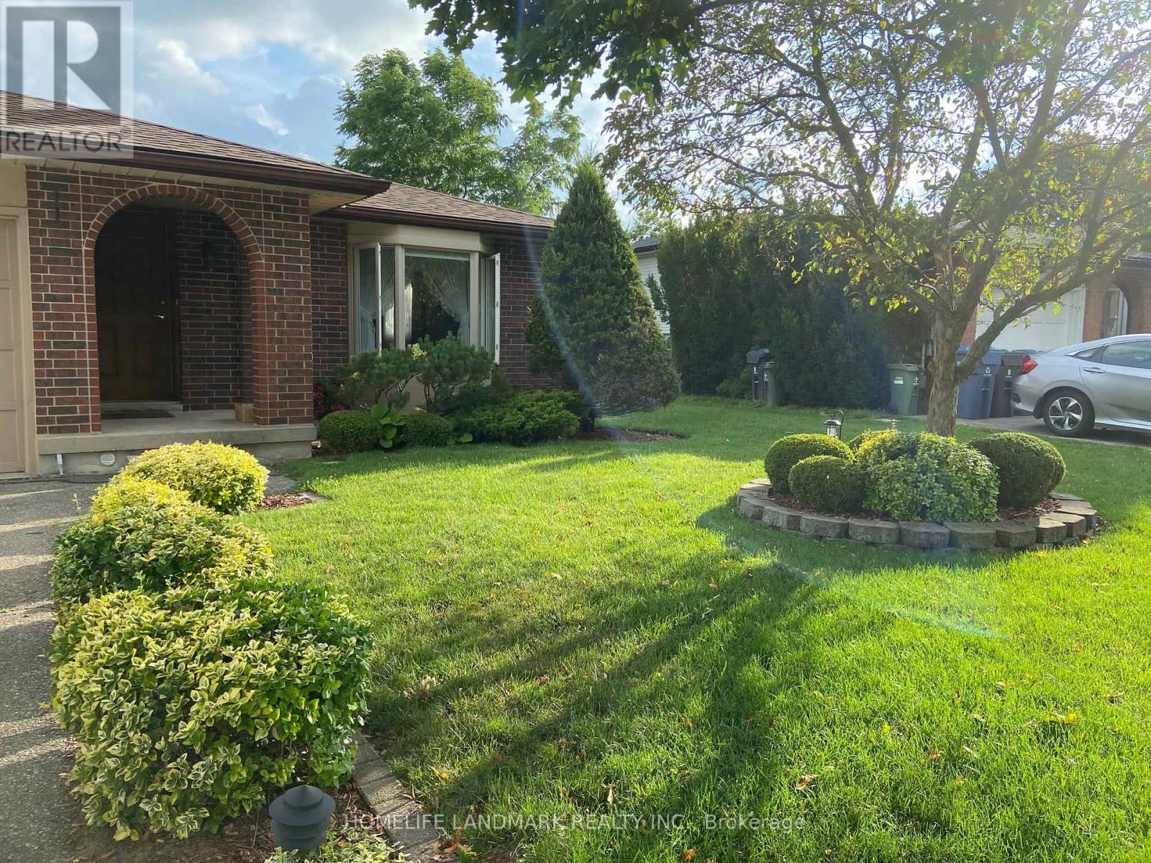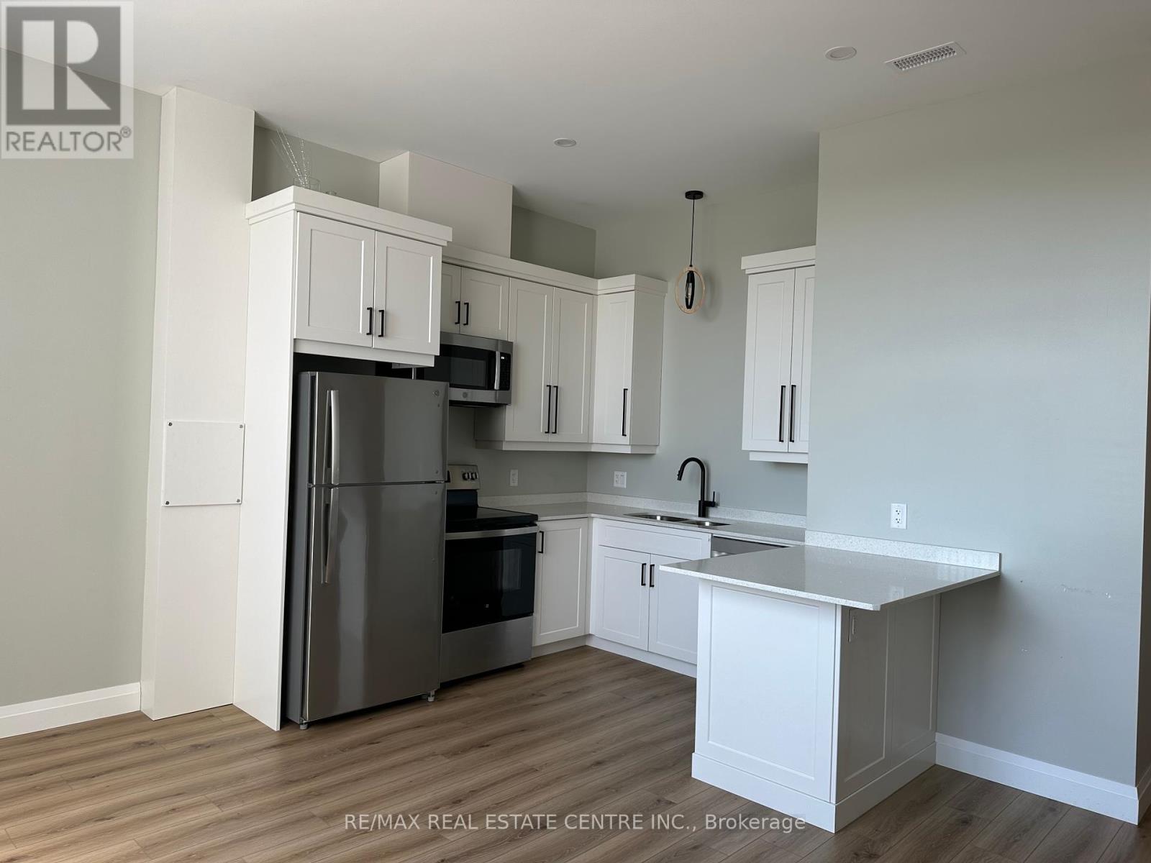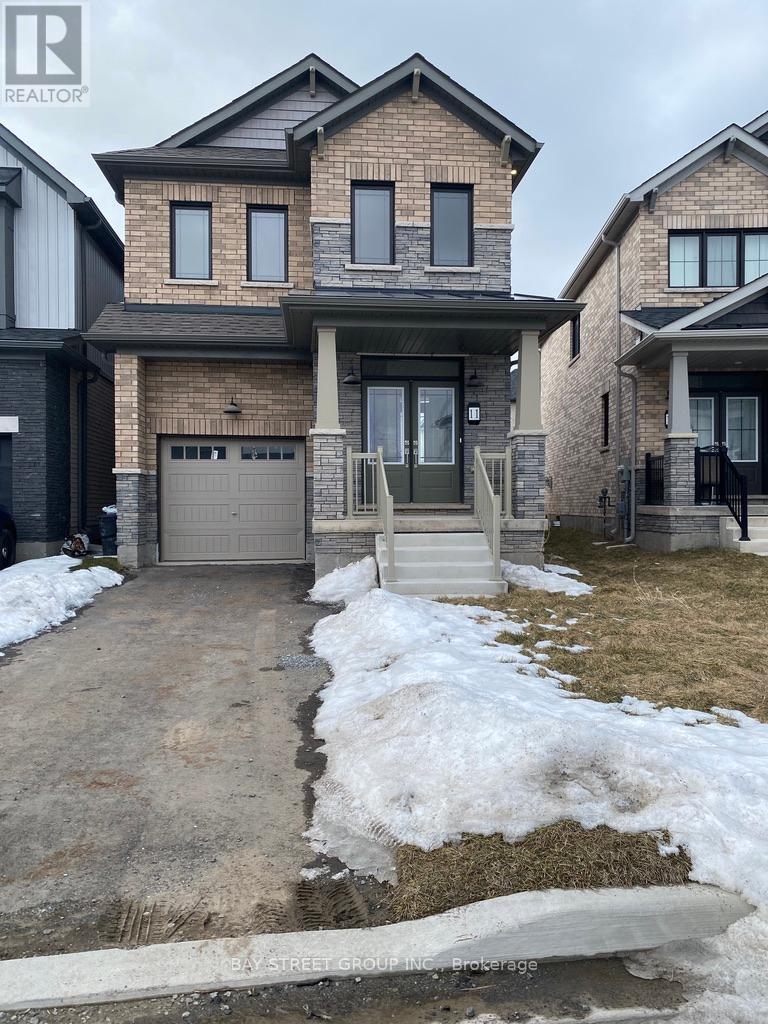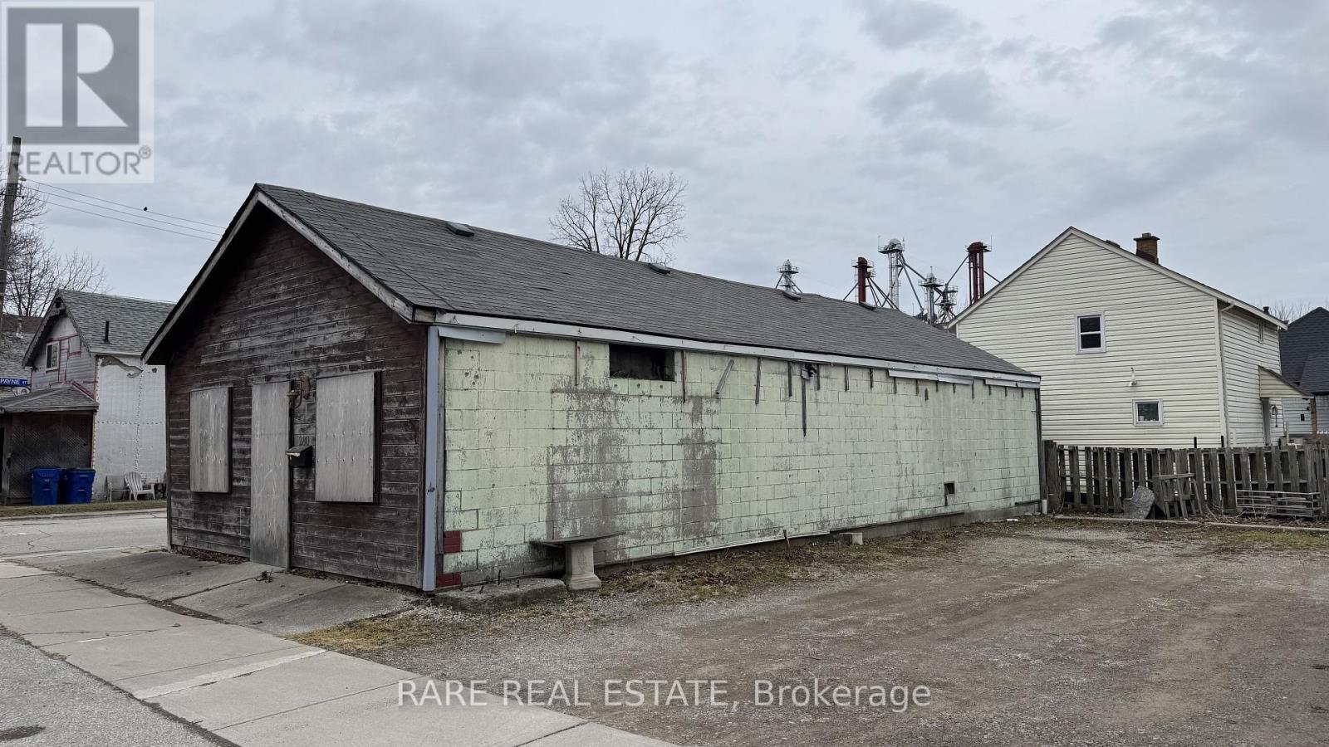583 Edinburgh Road
Guelph, Ontario
Sub-basement level room with window and closet. Furnished with bedding and frame, office desk, and chairs with lighting. Bus-stops at the front door. Stone Road Mall (Walking distance 10 mins, University of Guelph (car 4 mins/ Bus 15 mins/ Walk 20 mins), Go Central Station nearby. Accessible upstairs and downstairs bathrooms (id:58043)
Homelife Landmark Realty Inc.
21 Post Horn Place
Waterloo, Ontario
Spectacular Location in Prime Beechwood II, 2 Mins to The University of Waterloo, 5 Mins to Wilfred Laurier University, Large Comfortable Custom Built Home, at the End of a Quiet Cul-de-Sac (11 Homes), Backing onto Large Greenbelt with Several Walk-Outs, Large Deck, Large Balcony, Large Inground Pool. This Large Spacious Centre Hall Plan Features Large Principal Rooms, with Great South Facing Views of the Greenbelt, with a Large Attached 2 Car Garage with Access to Laundry/Mud Room. This is an Extremely Comfortable and Quiet Home to Live in, Great for Work from Home with So Many Private Areas. Tenant responsible for cost of landscaping/snow removal (including on house if required) and pool services with Landlord approved contractors, Tenant also responsible for any repairs under $500.-, that occur after occupancy. (id:58043)
Right At Home Realty
18 Metcalfe Street
Cambridge, Ontario
You cant beat the location of this 1.5 storey very cozy semi detached house, convenient for a small family. The house has Two bedrooms one on the main level and the other one on the second floor with 1, 3 -piece washroom (on the second floor). The second floor bedroom has a walk in closet. The kitchen is separate but connected through the main living room, it has plenty of space for pantry and can easily fit a dining table. The living room is pretty spacious with very large windows that bring plenty of light. The Backyard Is Fenced Which Makes It Safer And More Convenient For Families With Children. The house is entirely laminate except the stairs which are broadloom. Living in this house, you can be in walking distance To All The Shopping Areas, Restaurants, Libraries, Lakes, Parks And Grocery Stores, At The Same Time Enjoying The Quiet And Tranquil Vibe Of This Downtown Street.Tenant is responsible for heat, hydro and water (id:58043)
Ipro Realty Ltd.
22 Huffman Avenue
Port Hope, Ontario
Located In A Beautiful, Quiet Neighbourhood Of Bungalows, This Basement Unit Is A Gem. Newly Updated, It Offers A 3 Piece Furnished Bedroom With A Walk In Closet, And Is Fully Carpeted Throughout. Living Area Included, Microwave, Hot Plate & Sink, Shared LaundryRoom& Kitchen. Front Door Entry. Parking Spot, Utilities, Cable TV And Wifi & Included. (id:58043)
Royal LePage Signature Realty
2 - 8 Main Street S
East Luther Grand Valley, Ontario
For Lease stunning 1 bdrm condo style self contained apartment on the Main Street of Grand Valley. Close to all amenities. Shows well. Quiet 4 unit building (upper level) with storage locker and ensuite laundry. Appliances (fridge, stove, microwave, Dishwasher, washer and dryer). One parking space. Tenant responsible for utilities. Each unit has private water heater, furnace, A/C and hydro panel. (id:58043)
RE/MAX Real Estate Centre Inc.
Basement - 51 Beauchamp Drive
Cambridge, Ontario
Welcome to a beautiful , just 2 years old legally furnished 2 Bedroom Basement Apartment located in one of the most demanding area of Cambridge. Separate side entrance for the Basement with 4 pc Bath. (id:58043)
Royal LePage Flower City Realty
11 Keelson Street
Welland, Ontario
Discover this stunning, never-lived-in 4-bedroom, 3-bathroom detached home in the highly sought-after Empires Canals community. Featuring an elegant brick & stone exterior, this modern home offers spacious living, high-end upgrades, and a prime location near the Welland Canal, Niagara Falls, and key amenities. This sun-filled home boasts 9 ft ceilings, hardwood flooring, and large windows, creating a bright and open atmosphere. It features 4 spacious bedrooms, including a primary suite with a walk-in closet and a luxurious 4-piece ensuite. The modern kitchen offers granite countertops, a large island, ceramic tiles, stainless steel appliances, and a pantry. The convenient second-floor laundry adds everyday ease, while the living room opens to a backyard walkout, perfect for entertaining. Additional highlights include direct garage access for convenience. Ideally situated near scenic trails, shopping, restaurants, parks, and schools, this home is just minutes from Niagara Falls, Niagara College, and local beaches. Perfect for families or professionals seeking comfort, convenience, and contemporary living in a fantastic location. (id:58043)
Bay Street Group Inc.
215 Aviron Crescent
Welland, Ontario
Discover this stunning, never-lived-in 4-bedroom, 3-bathroom detached home in the highly sought-after Empires Canals community. Featuring an elegant brick & stone exterior, this modern home offers spacious living, high-end upgrades, and a prime location near the Welland Canal, Niagara Falls, and key amenities. This sun-filled home boasts 9 ft ceilings, hardwood flooring, and large windows, creating a bright and open atmosphere. It features 4 spacious bedrooms, including a primary suite with a walk-in closet and a luxurious 4-piece ensuite. The modern kitchen offers granite countertops, a large island, ceramic tiles, stainless steel appliances, and a pantry. The convenient second-floor laundry adds everyday ease, while the living room opens to a backyard walkout, perfect for entertaining. Additional highlights include direct garage access for convenience. Ideally situated near scenic trails, shopping, restaurants, parks, and schools, this home is just minutes from Niagara Falls, Niagara College, and local beaches. Perfect for families or professionals seeking comfort, convenience, and contemporary living in a fantastic location. (id:58043)
Bay Street Group Inc.
280 Park Street
Chatham-Kent, Ontario
The Most Affordable Property in All of Chatham-Kent! Opportunity knocks at 280 Park St, Chatham-the cheapest property in all of Chatham-Kent! Whether you're an investor, first-time homebuyer, or business owner, this versatile bungalow offers incredible potential. Currently vacant and ready for immediate possession, this property is zoned commercial but has been previously used as a residential home and can be easily rezoned back if desired. Featuring 3 bedrooms, an open-concept living, dining, and kitchen area, this home provides a functional layout that suits both residential and business needs. Located in the heart of Chatham, this is an excellent opportunity to own a budget-friendly property with flexible zoning options. Whether you're looking for an affordable home, an income property, or a commercial space, this one wont last long! Don't miss out-schedule a viewing today! (id:58043)
Rare Real Estate
Mor010 - 1336 S Morrison Lake Road
Gravenhurst, Ontario
Situated on a very private site within the resort, this unit offers the ultimate city escape. This 3 bed, 2 bath brand new Kingfisher resort cottage boasts 800 sq.ft. of living space. An island in the kitchen create an inviting space for dining or hosting family game nights. A separate sunroom allows for ample natural light and even more comfortable living space; creating a serene oasis for relaxation. A generously sized deck completed the unit; offering a seamless extension of living space and a front-row seat to the natural surroundings. This hidden gem within Lantern Bay Resort promises a harmonious blend of seclusion and resort-style living, inviting you to savour every moment amidst Muskoka's natural splendor.*For Additional Property Details Click The Brochure Icon Below* (id:58043)
Ici Source Real Asset Services Inc.
229 - 1082 Shamrock Marina Road
Gravenhurst, Ontario
This like-new 2017 Northlander Willow resort cottage is the perfect escape to Muskoka's natural beauty. Nestled on an ultra-private site with a stunning rockface backdrop, this spacious 3-bedroom, 2-bathroomcottage offers plenty of room for family and friends. Step inside to a fully furnished interior, designed for comfort and relaxation. Outside, enjoy a beautiful wooden deck with sleek black aluminum railings, perfect for morning coffee or evening unwinding. Gather around the outdoor firepit with chairs, creating lasting memories under the stars. As an owner, you'll enjoy 26 weeks of resort access and full use of top-tier amenities, including a beach, pool, fishing, hiking trails, a playground, and family-friendly organized activities.*For Additional Property Details Click The Brochure Icon Below* (id:58043)
Ici Source Real Asset Services Inc.
481 Glover Rd Road W
Hamilton, Ontario
Nestled within 5 mins Walk to Lakefront!! This Stunning Legal 2 Bedroom unit with full washrooms Offers huge living space. This Unit Features An Open-Concept Living And Dining Area, A Sleek Kitchen With Stainless Steel Appliances, two Large Bedroom With A Closet. The Unit Also Comes With shared Laundry. Plus, You'll Be Close To Restaurants, And Highways. Don't Miss This Opportunity To Live near lakefront. Book Your Showing Today! (id:58043)
Century 21 Property Zone Realty Inc.













