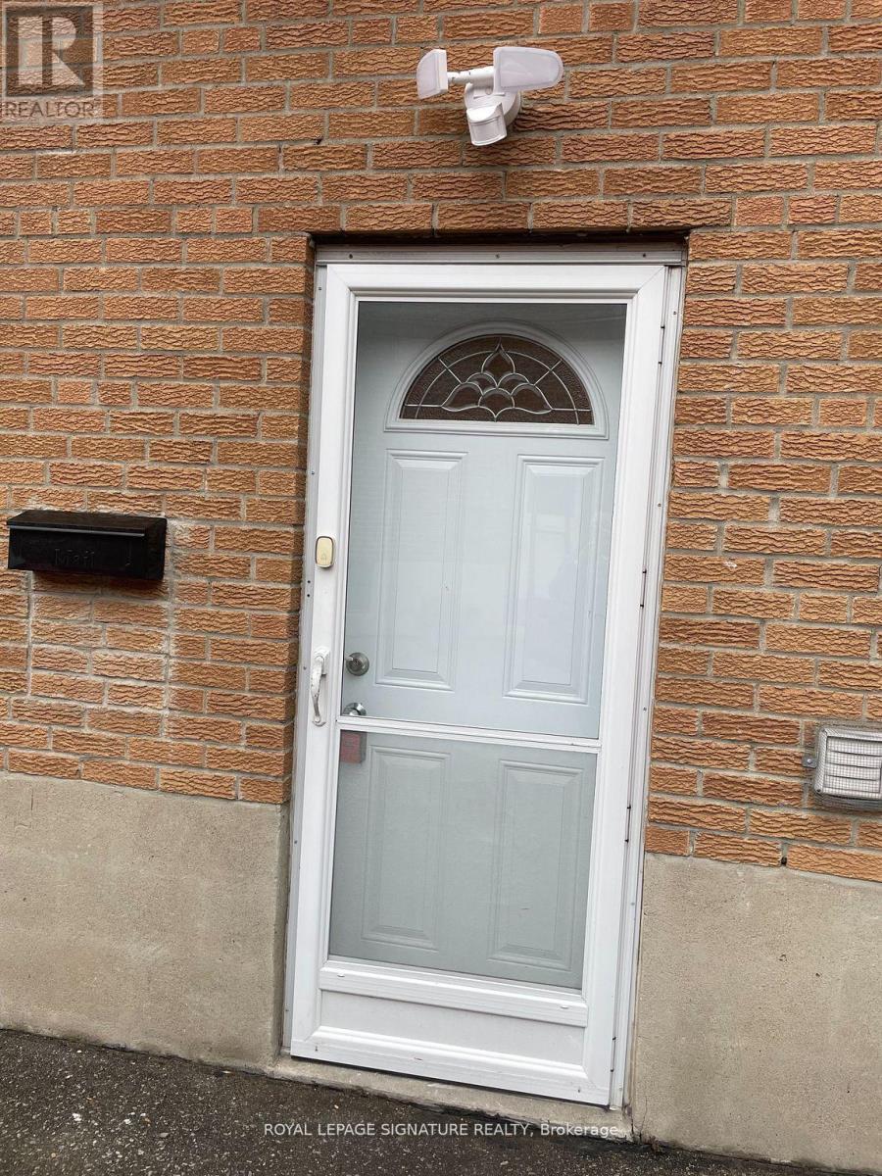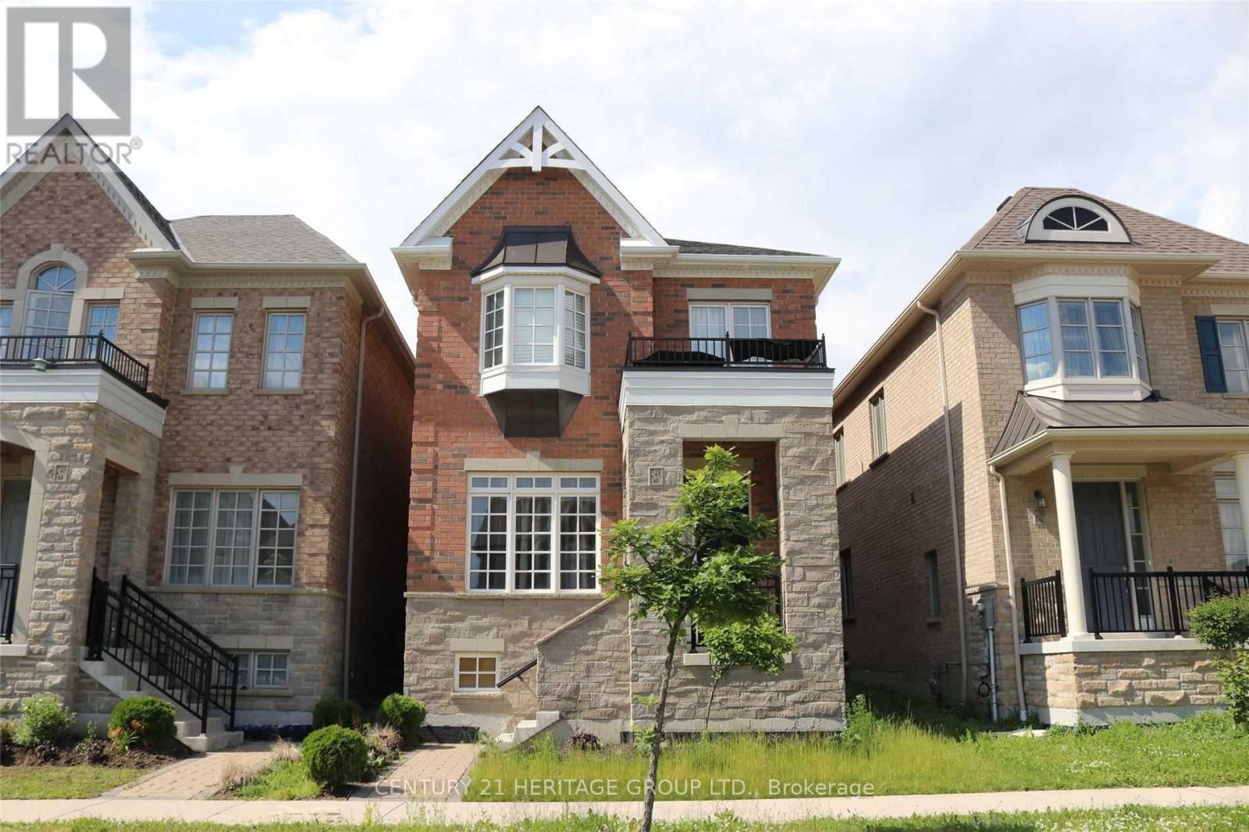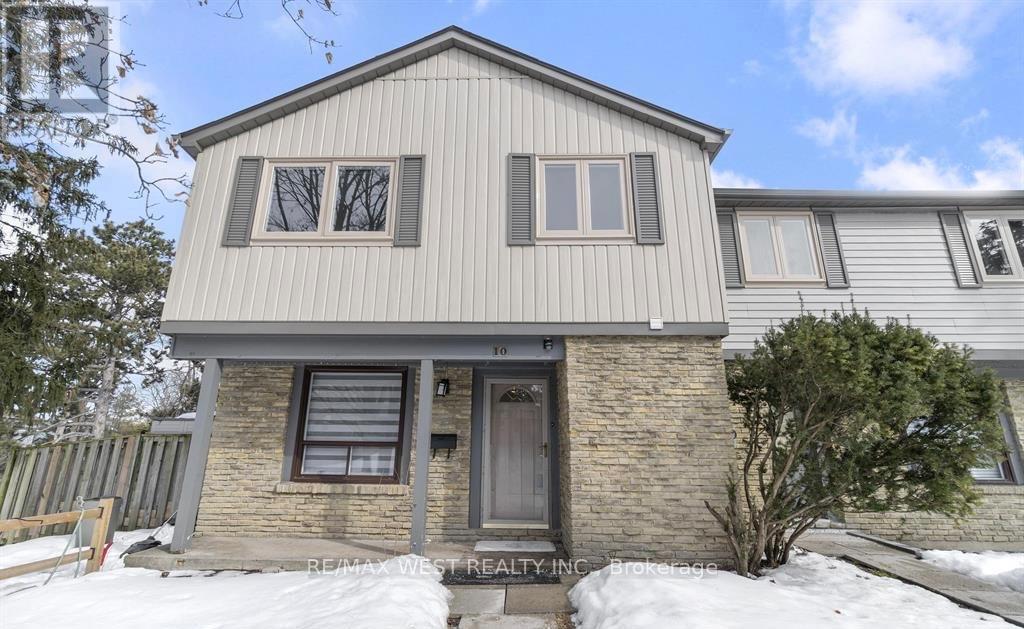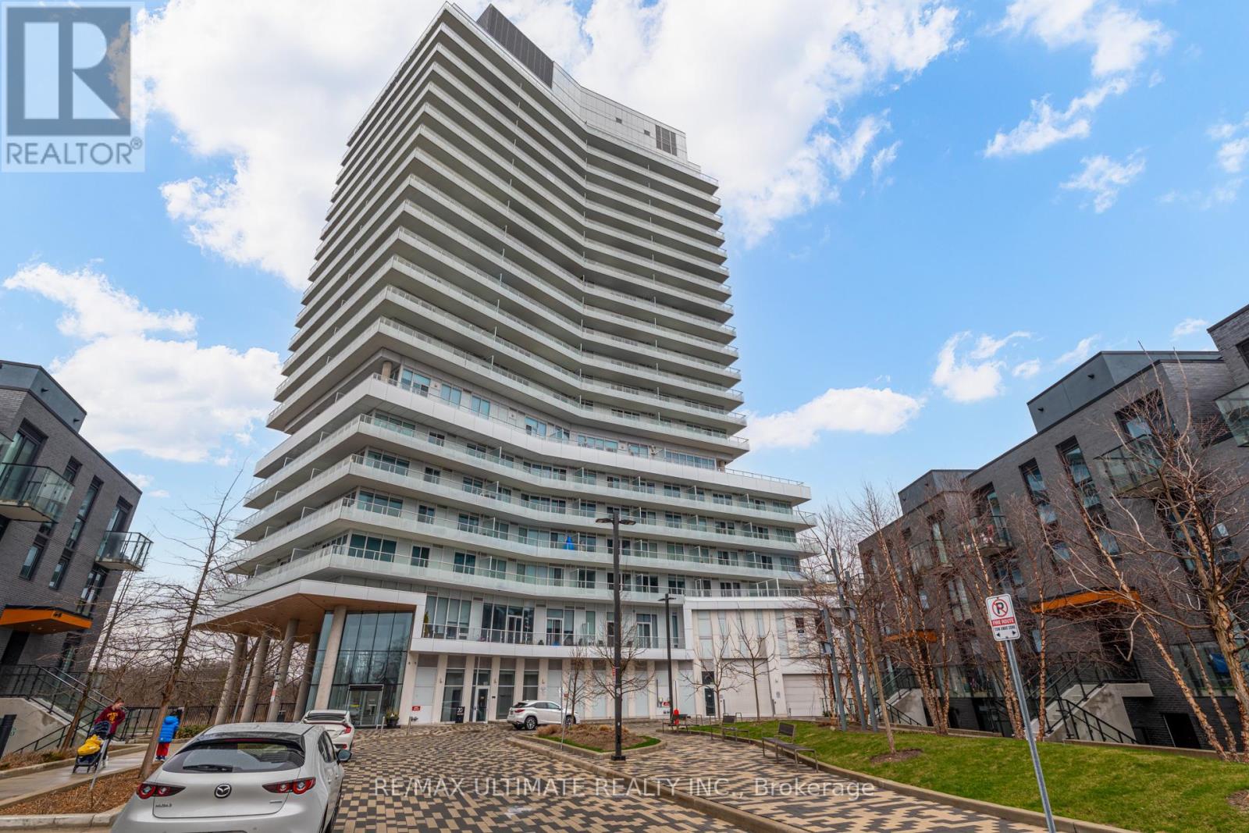Lower - 1566 Northmount Avenue W
Mississauga, Ontario
Great opportunity a spacious basement with a separate entrance . it includes 3 large bedrooms, 2 of the bedrooms with above grade window that allows for increased natural light letting in plenty of sunlight .1 full bath and 1 powder room , a large cozy living area with above grade windows perfect for a comfortable and private living space ,ensuite Laundry, minutes from parks , schools and malls. (id:58043)
Royal LePage Signature Realty
345 - 2485 Taunton Road
Oakville, Ontario
RARE 1,201 S.F. THREE BEDROOM, 2 Bathroom corner garden terrace unit in The Heart of Uptown Core Oakville! Beautiful new building by Oak and Co. features spectacular 14 ft. ceilings, extended open balcony. Bright and open, with white washed flooring, Modern white Kitchen with quartz counter tops, breakfast bar with quartz cascading countertop, built-in Stainless-steel appliances. Primary bedroom has large walk-in closet, and ensuite compete with doors leading to balcony and greenspace. Large second bedroom with walk-in closet, third bedroom has large window, double closet and can also function as an office space! In suite laundry for your convenience! Fabulous Amenities Including Concierge, Security, State of The Art Fitness Centre, Pilates Room, Pool, Montessori School & Much More! One Parking and One Locker included. Fabulous Location Just Steps to Transit (Go), Hwy 407 & Hwy 403, Banks, Retail Stores like Walmart & Superstore, LCBO, Tim Hortons, The Keg, State and Main, and other restaurants nearby! Dont Miss this great opportunity to call this HOME! (id:58043)
Right At Home Realty
3610 - 4130 Parkside Village
Mississauga, Ontario
Introducing The Rise Model Unit 3610 At 4130 Parkside Village Dr, ----- A Sophisticated 2-Bed, 2-Bath Suite In The Highly Sought-After AVIA 2 Condominiums, Nestled In The Heart of Mississauga. This Residence Offers A Harmonious Blend Of Modern Elegance And Urban Convenience. The Open-Concept Layout is Bathed In Natural Light, Thanks to Floor-To-Ceiling Windows. A Contemporary Kitchen, Outfitted With Exceptional Finishes, Quartz Countertops, And Stainless Steel Appliances, Sets The Stage For Effortless Cooking And Entertaining. The Roomy Primary Bedroom Includes A Generous Closet And A Luxurious Ensuite Washroom, The Second Bedroom, Versatile and Inviting, Is Ideal For A Home Office Or A Young Family. Step Onto The Balcony, Perfect For Quiet Moments of Relaxation. AVIA 2 Boasts An Array Of Top-Tier Amenities, Including A State-Of-The-Art Fitness Center, A Scenic Rooftop. (id:58043)
Royal LePage Meadowtowne Realty
8087 Aintree Drive
Niagara Falls, Ontario
Welcome to 8087 Aintree Drive, a beautifully updated upper-level backsplit in the sought-after Ascot Woods community. This bright and stylish 3-bedroom home offers the perfect blend of space, comfort, and convenience, ideal for AAA tenants looking for a clean, modern place to call home. Step into a spacious main floor with a large living room featuring oversized windows that flood the space with natural light. The separate dining area leads into a refreshed kitchen with brand new quartz countertops, clean cabinetry, and room to cook and entertain with ease. The upper level features three generously sized bedrooms, each with its own closet, plus a newly finished 3-piece bathroom. Enjoy the convenience of in-suite laundry, private entrance, and dedicated parking for two vehicles. The entire unit has been freshly painted and upgraded with modern vinyl flooring, giving it a sleek, low-maintenance finish throughout. Located in a quiet, family-friendly neighbourhood close to schools, parks, shopping, and highway access, this one checks all the boxes. Tenant to pay 50 percent of utilities. Wi-Fi and cable are not included. No pets preferred. Looking for respectful, responsible tenants to enjoy and care for this lovely home. (id:58043)
Exp Realty
718 - 38 Honeycrisp Crescent
Vaughan, Ontario
Gorgeous Unit - Mobilio East Tower by Menkes. Bright 2 Bedroom, 2 Washroom Condo with 1 parking space. Spacious Layout With Open Concept Modern Kitchen. Located In The Hub Of Major Transit -Walking Distance To TTC And Vaughan Metro Subway. Hwy 400/407 close by. Near Retail Shops & Eateries: Costco, Walmart, & Ikea. State Of The Art Theatre, Party Room With Bar Area, Fitness Centre, Lounge And Meeting Room, Guest Suites, Terrace With B.B.Q. Area. (id:58043)
Intercity Realty Inc.
248 Paradelle Drive
Richmond Hill, Ontario
Welcome to this lively Spacious & Sun Filled 4-Bedroom home home in a Family Friendly Neighbourhood In Oak Ridges. Spacious lower level Includes plenty of Pot lights and Lots of Windows for Natural Light. Hardwood Floors Throughout the House. Move-In Ready; Parks/Trails Amenities Nearby; Go Stn/404/400; Close to Lake Wilcox. Tenant Pay All Utilities & Tenant Insurance & $300 Key Deposit. Tenant Pays Hydro+ H/W Tank (App. $50/m). Tenant does Grass cutting and snow removal. (id:58043)
Century 21 Heritage Group Ltd.
807 - 8 Wellesley Street
Toronto, Ontario
This brand new 3 bed + den at 8 Wellesley Residences offers 1,228 sqft of smart, stylish design in the heart of downtown. The den is a true separate room, ideal as a 4th bedroom, office, or flex space. Neutral finishes, modern kitchen, and airy open concept living. Primary bedroom features its own ensuite, and walk-in closet. Ideal for professional roommates or an urban family seeking the convenience of city living. Easy commuting with Wellesely station outside the door, Walk to U of T, TMU, and everything between Yonge & Bay. (id:58043)
Sage Real Estate Limited
1704 - 42 Charles Street
Toronto, Ontario
Luxury Corner 1 Bedroom Unit At Yonge/Charles. Walking Distance To U Of T, Ryerson University, Subway, Buses, Hospitals, Shopping, Restaurants. Functional Layout With Huge Balcony. 9 Ft Ceiling, Laminate Floor, Contemporary Design Kitchen With Quartz Counter, Integrated Appliances. Great Amenities: Fully Equipped Gym, Rooftop Lounge, And Outdoor Pool. (id:58043)
Bay Street Group Inc.
10 - 98 Falconer Drive
Mississauga, Ontario
Stunning corner unit townhouse in Meadowvale, 4-bedroom, 2.5-bathroom home is perfect for families seeking comfort, convenience, and tranquility in a quiet, tree-lined neighborhood. The modern kitchen has lots of quartz countertops, a gas stove, and a walk-out to a huge patio with a recently built wooden deck and fence, perfect for outdoor gatherings. Recent upgrades include new flooring throughout (2023), fresh paint, pot lights, a new roof (2022), new windows (2024), and new basement flooring (2025). The spacious room in the basement provides a versatile space for a family lounge, kids' play area or extra living area. This home offers amazing convenience, with direct MiWay Bus 44 access to U of T Mississauga and proximity to parks, trails, and the Credit River. Its just 5 minutes to Downtown Streetsville, 10 minutes to Streetsville GO Station, and 15 minutes to Credit Valley Hospital. With easy access to Highways 401 & 407, commuting is effortless. Enjoy stress-free living with all-inclusive condo fees covering VIP Rogers TV, high-speed internet, water, swimming pool access, grass cutting, snow removal, and common element maintenance. Book your showings today! (id:58043)
RE/MAX West Realty Inc.
3439 Artesian Drive
Mississauga, Ontario
Fully furnished executive living in most sought after Churchill Meadows Community, close to 3,000 sqft of luxury, with hardwood flooring all through, no carpet, a huge master bedroom with 6 pc en-ensuite & a W/I closet, 2 bedrooms with private Jack and Jill private bathroom, and a 4th bedroom with a 4 pc semi en-suite. Open concept main floor with a family size modern kitchen, granite counters and S/S appliances. Walk out to nice interlock tiled backyard with no homes behind. Main floor laundry for ultimate comfort. House has new roof, new furnace and air-conditioner. Walk to schools, GO bus station and Ridgeway Plaza. (id:58043)
Realty One Group Flagship
207 - 3577 Derry Road
Mississauga, Ontario
Client RemarksClean and Freshly Painted 2 bedroom unit located within steps to shopping, restaurants, transit, Pearson International Airport and many more! Conveniently located close to all major amenities! This spacious floor plan features large rooms with an open concept living/ dining area! walk out to a large balcony! Large Laundry room with extra storage! Easy access to public transit, highways 427/401 /407/409! (id:58043)
RE/MAX Real Estate Centre Inc.
411 - 20 Brin Drive
Toronto, Ontario
Live Large in Every Square Foot. Dream Condo in the Sky! Welcome to your perfectly designed 500 sq ft of brilliance where every inch is intentional, stylish, and ready to elevate your lifestyle. This stunning condo feels more like a curated experience than a typical rental. Whether you're a young professional, a digital nomad, or someone who appreciates smart luxury, this space will speak to you. Step inside to discover: A cleverly designed open layout that makes the most of every square foot, a streamlined kitchen with compact stainless-steel appliances, sleek cabinetry, and clean, modern finishes, a bright and airy living space flooded with natural light, making the unit feel open and energized throughout the day, a spa-inspired bathroom with fresh, contemporary touches, smart, minimalist design choices that prove you don't need extra space to live beautifully and when you're ready to step out, the building delivers; a fully-equipped gym just an elevator ride away, a stylish party room perfect for hosting friends or co-working in style, expansive outdoor terraces with sweeping views ideal for morning coffee or evening wine, 24-hour concierge and secure access for total peace of mind. Within walking distance to transit, cafes, restaurants, and green space. (id:58043)
RE/MAX Ultimate Realty Inc.













