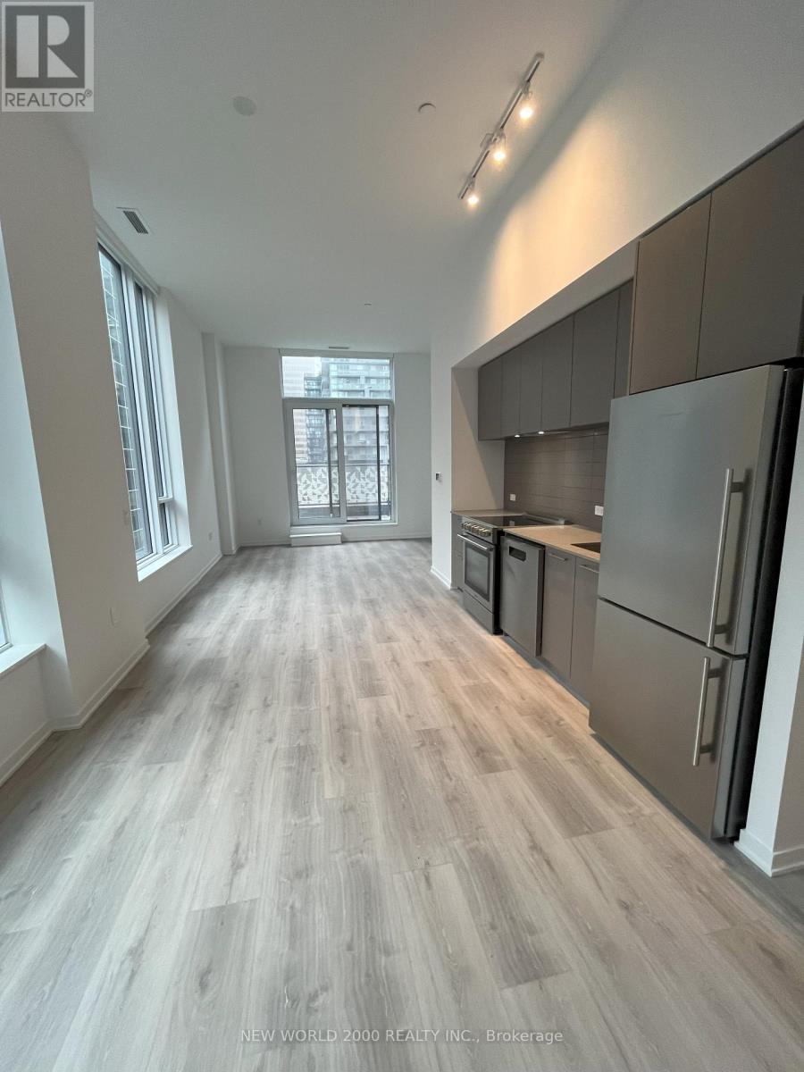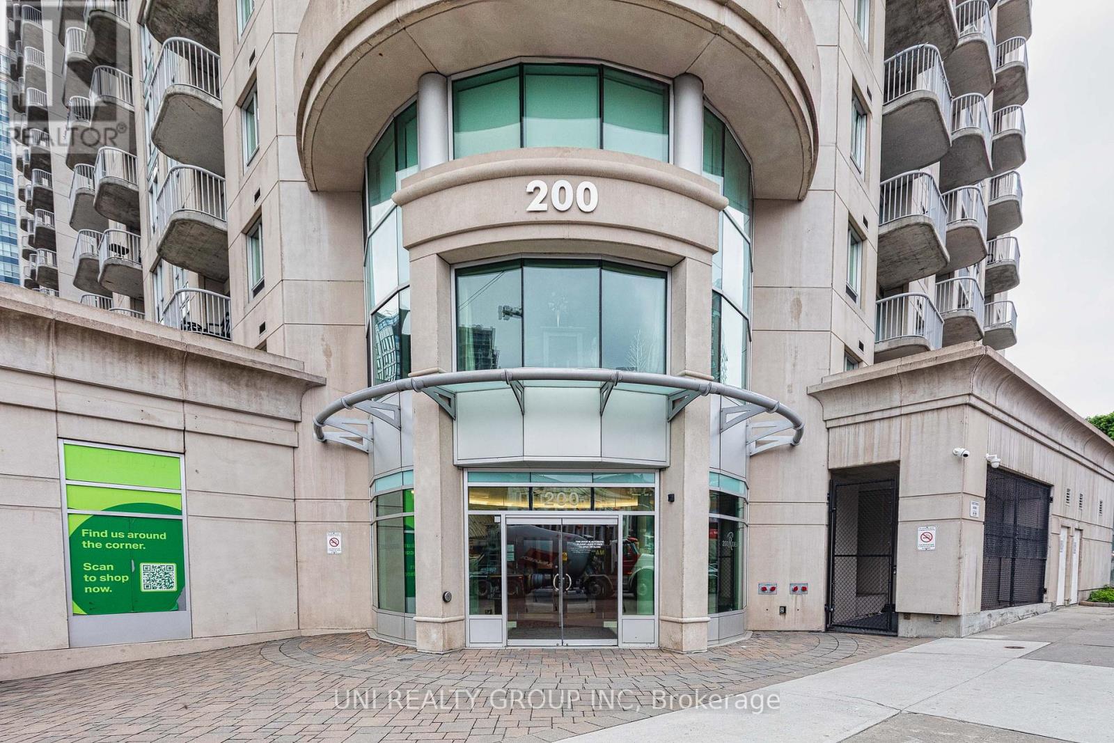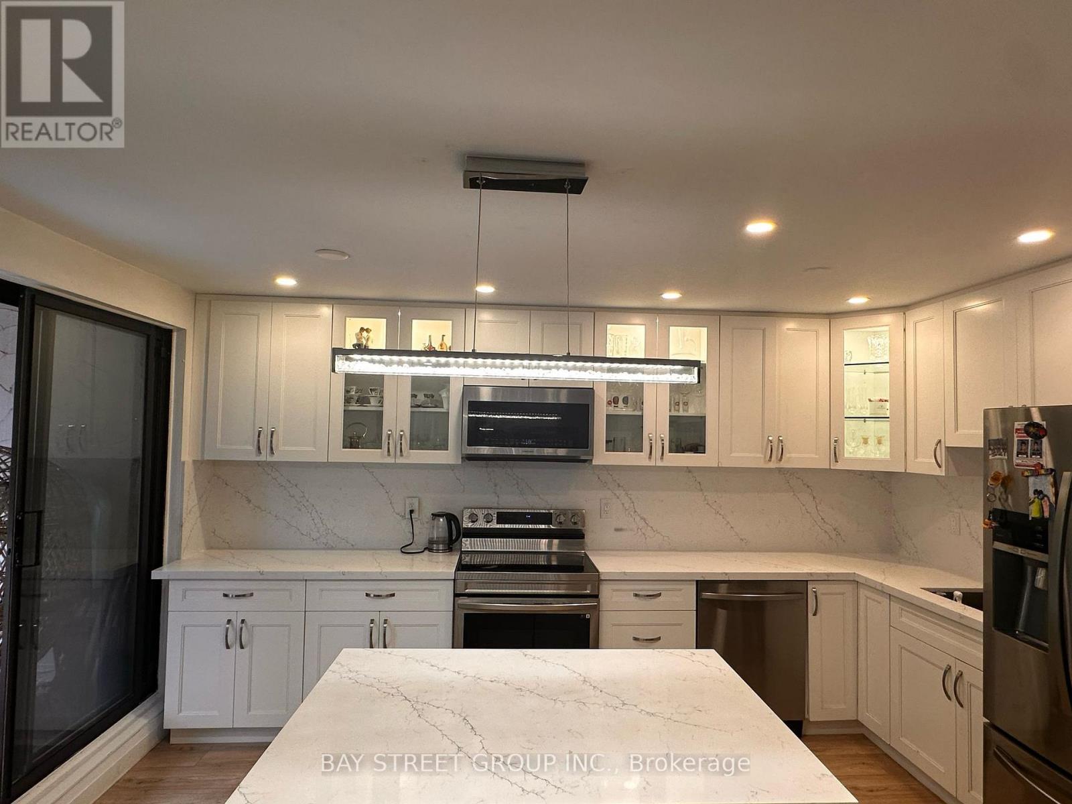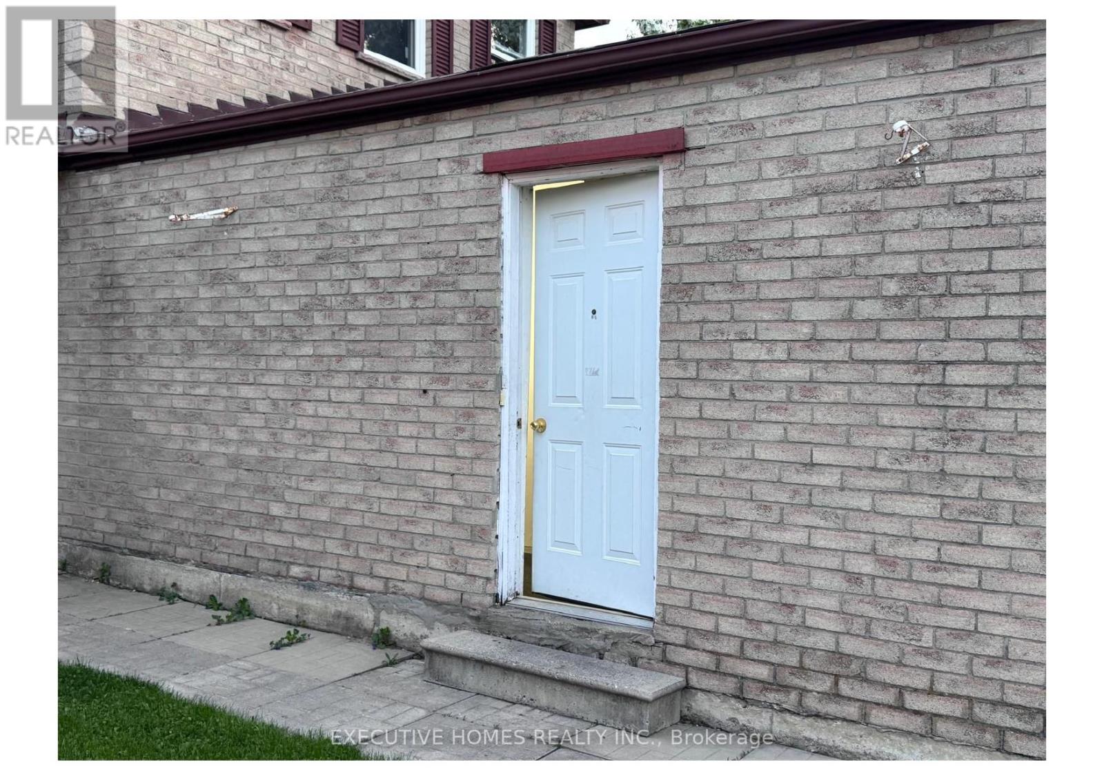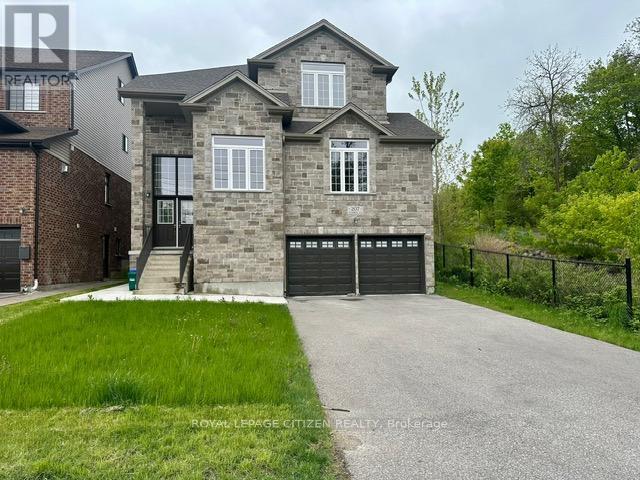612 - 5 Emerald Lane
Vaughan, Ontario
Tastefully Updated 2 Bedroom End Unit Suite In French Inspired Menkes 'Eiffel Towers' Approx. 1070' Of Bright Living Space. Quiet Luxury Condo In Unmatched Bathurst/Steeles Location. TTC Right At Your Door. All Essential Amenities Just Steps Away. Great Building Facilities. Freshly Painted. Shows Beautifully. (id:58043)
Sutton Group-Admiral Realty Inc.
E06 Rm4 - 1480 Major Mackenzie Dr W Drive
Vaughan, Ontario
Calling all Beauty Professionals! An incredible opportunity to rent a private room inside a thriving luxurious Beauty Salon in the sought-after Patterson community of Vaughan. A very busy plaza with heavy daily traffic and ample parking. Suitable for the following aesthetic, nails, tattoo, hair, massage and more. Includes a Sink inside the room. Shared bathroom. Utilities Included. Bed included. Must have a current client base. One year lease minimum. Receive a key, work your own hours. Manicure table is available for an additional rental fee inside the hair salon. (id:58043)
RE/MAX West Realty Inc.
Main - 172 Coxwell Avenue
Toronto, Ontario
Perfect Location, Recently renovated 3 Bedroom Main floor unit with walkout access to deck and the backyard. Walking distance to shopping, TTC, schools, lake shore, beach, parks, restaurants, and more. New comers and students are welcome. (id:58043)
Royal LePage Signature Realty
510 - 101 Roehampton Avenue
Toronto, Ontario
*Sign Your Lease by June 15th, 2025 And Move-In by August 01st, 2025 & Enjoy One Month Of Rent Absolutely Free On A 13 Month Lease Term & Bonus Incentive Of No Rent Increase In Your Second Year-Don't Miss Out On This Limited-Time Offer! Must Move-In, On Or Before August 01st, 2025 To Qualify For Promotional Pricing & Incentives. Welcome To Your New Home! Spacious 2 Bedroom South West Corner Suite 1,060 Sqft With Soaring 11ft Ceilings, Modern Italian Inspired Features & Finishes, Including Quartz Kitchen Counter Top, Energy Star Rated Stainless Steel Appliances, A Large Undermount Sink, Dishwasher, Central Air Conditioning, And Luxury Wide Plank Vinyl Flooring (Hardwood Look)! Primary Bedroom With Walk-In Closet, Ensuite Bath & Walk-Out To Your 94 Sqft Spacious Terrace. For Amenities We Have A Fully Equipped Gym (Open 24/7), Gorgeous Patio With Seating, BBQs & A Fire Pit, A Theatre, Resident Lounge & Party Room, Guest Suite, Games Room, Co-Work Space, The Supper Club &Sky Lounge. Nestled In The Vibrant Neighborhood Of Yonge & Eglinton, This Apartment Places You At The Center Of The Action. Enjoy A Lively Community With Trendy Cafes, Restaurants, And Boutiques Right At Your Doorstep. This Apartment Offers Modern Living In A Fantastic Neighborhood. Our Building Is Renowned For Its clean And Friendly Atmosphere. You'll Love Coming Home To This Inviting And Well-Maintained Building. This Apartment Is A Rare Gem, Combining Modernity, And Convenience. Act Fast Because Opportunities Like This Won't Last Long! (id:58043)
New World 2000 Realty Inc.
Main - 575 Dufferin Street
Toronto, Ontario
Welcome To This Beautiful Masterpiece Located In The Community Of Little Portugal. This Victoria Style Gem Is So Spacious That You Get Lost Inside, Exquisite Floorplan. This Property Boasts 4 Beds With A Family Size Kitchen, 2 Full Bathrooms And Living Room. Lots Of Natural Sunlight Throughout With Its Big Windows. 3 separate entrances to the apartment. This Move-In Ready Property Is Perfectly Located In A High Demand Dufferin/Queen Area, Walking Distance To Bus Stops And Subways And A Number Of Tasty Restaurants. Also Walking Distance To Liberty Village, Dufferin Mall, Queen West, Roncesvalles, Drake Hotel, Exhibition Place, The Lake. This Marvelous Unit Overlooking The Cn Tower Is An Absolute Steal! This Property Is A Jewel And Won't Last... So Hurry! All Appliances (id:58043)
Keller Williams Referred Urban Realty
1209 - 200 Rideau Street
Ottawa, Ontario
Stunning 2-bedroom, 2-bathroom condo featuring an indoor parking spot and a storage locker. Boasting one of the most functional layouts in the building, the primary bedroom includes an ensuite bath and a spacious closet. The unit offers hardwood flooring in the living and dining areas, with tile in the kitchen, bathrooms, and hallway. Enjoy a walk-out balcony with breathtaking panoramic views of the downtown skyline. Additional highlights include in-unit laundry. Both bedrooms are bright and generously sized with large windows.Located in a prestigious building with exceptional amenities, including a heated indoor pool, fully equipped gyms, indoor lounge, BBQ area, outdoor patios, theatre room, bicycle storage, and 24/7 security. Prime downtown location within walking distance to the LRT, ByWard Market, Rideau Centre, Rideau Canal, Parliament Hill, University of Ottawa, grocery stores, and top restaurants. Experience modern urban living surrounded by cultural attractions, entertainment, and international dining optionsall just steps away. (id:58043)
Uni Realty Group Inc
98 - 1042 Falgarwood Drive
Oakville, Ontario
FURNISHED or Unfurnished for less New renovated Great 3 Storey Townhouse In Family Friendly Complex Just right less than a mint to the Park ! This 1304 Sqft Townhome Offers A Generous Amount Of Living Space Including 3 Large Bedrooms W/Plenty Of Closet/Storage Space; 2 Baths;3rd Floor Laundry; Lots Of Storage Space In Kitchen And Walk Out To Wonderful Private Patio/Garden Sheltered By Huge Cedar Hedge And New Fence. This spacious and updated 3-bedroom, 2-bathroom condo townhouse, an ideal space for family and entertainment gatherings. Located in the prime area of Falgarwood, this residence features an open-concept layout, a modern Brand New kitchen with stainless steel appliances and granite countertops, and a generously sized (id:58043)
Bay Street Group Inc.
16 Meadow Bush Court
Brampton, Ontario
Bright 2-bedroom, 1-bathroom basement apartment with a private entrance in a prime location. Perfect for professionals seeking a comfortable, quiet, and convenient living space. Close to shopping, schools, gyms, and public amenities. (id:58043)
Executive Homes Realty Inc.
Lower - 449 Brock Avenue
Toronto, Ontario
Welcome to 449 Brock Ave, Lower, a cozy bachelor/studio suite with its own private entrance in one of Torontos most sought-after pockets. This spacious lower-level unit features private in-suite laundry and a brand-new stove (to be installed), offering modern convenience in a compact, functional space. Plus, its all-inclusive(Wifi as well!), no extra bills to worry about! Nestled between some of the citys best west-end neighbourhoods, you're just a short walk to Lansdowne or Dufferin subway stations and steps from everything that makes this area so vibrant. Grab your morning coffee at a local cafe, explore boutique shops, or head over to Dufferin Mall for all your essentials. Love the outdoors? Dufferin Grove Park with its skate park, weekly farmers market, and community vibe is just minutes away. Craving great eats or local brews? Fan favourites like Sugo, Ruru Baked, and Burdock Brewery are all within walking distance. Plus, you're surrounded by some of the citys most exciting neighbourhoods, including Roncesvalles, Little Portugal, Brockton Village, and The Junction Triangle. Live where the best of the west end comes together. This is urban living with all the charm and convenience you've been searching for. (id:58043)
Royal LePage Signature Realty
3311 - 65 St Mary Street
Toronto, Ontario
Client Remarks*U Condos*, Most Sought Bloor/Bay Corridor **Walk Score 99**, Step To U T, Bloor Fashion & Financial District. Club House Amenities. 542' One Bedroom Offers Unobstructed East Views With Unit-Wide Walkout Balcony, Lots Of Natural Light, Large Master Bedroom, Engineering Wood Floors Throughout, Top Of The Line Finishes And Euro Style Kitchen And Appliances, Hugh Quartz Island As Work Station With Build-In Microwave. **Locker Included For Extra Storage**. Vacant & Ready Move-In. (id:58043)
Homelife Frontier Realty Inc.
207 Harris Street
Guelph/eramosa, Ontario
Main and Upper Floor of beautiful 4-bedroom, 4-washroom detached home for lease on a premium ravine lot in the desirable community of Rockwood. Spacious master bedroom features a private balcony with views of the ravine and pond. Open-concept layout with 10 ft ceilings on the main floor. Stained hardwood flooring throughout the main level. Double car garage with interior access. Large, bright living and dining areas-perfect for families or professionals. Quiet, scenic neighborhood surrounded by nature. Utilities extra and will be split with basement tenants (id:58043)
Royal LePage Citizen Realty
Bsmt - 207 Harris Street
Guelph/eramosa, Ontario
Located in a quiet, family-friendly neighborhood surrounded by nature. Utilities to be sharedtiled flooring, laminate throughout the rest of the unit. Includes 2 driveway parking spots.Spacious and bright 2-bedroom, 1.5-washroom walk-out basement in a detached home backing ontoa ravine. Features 9 ft ceilings, separate entrance, and private laundry. Modern kitchen withwith upper-level tenants. (id:58043)
Royal LePage Citizen Realty





