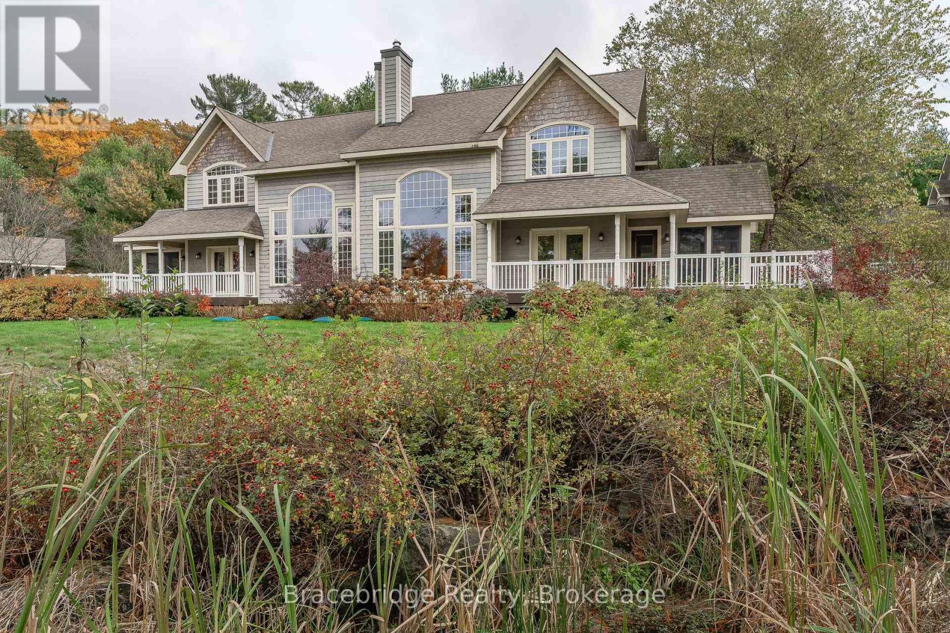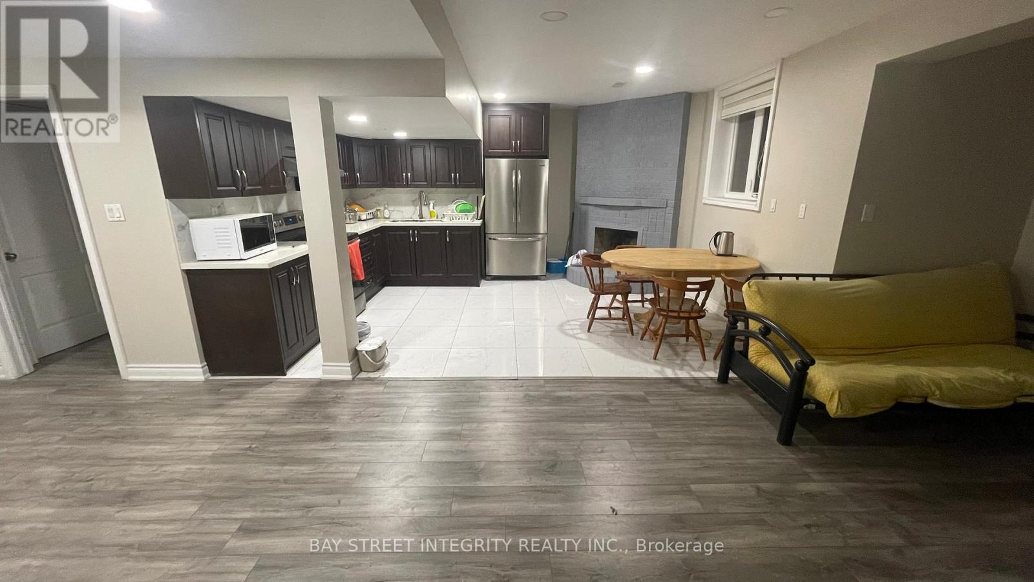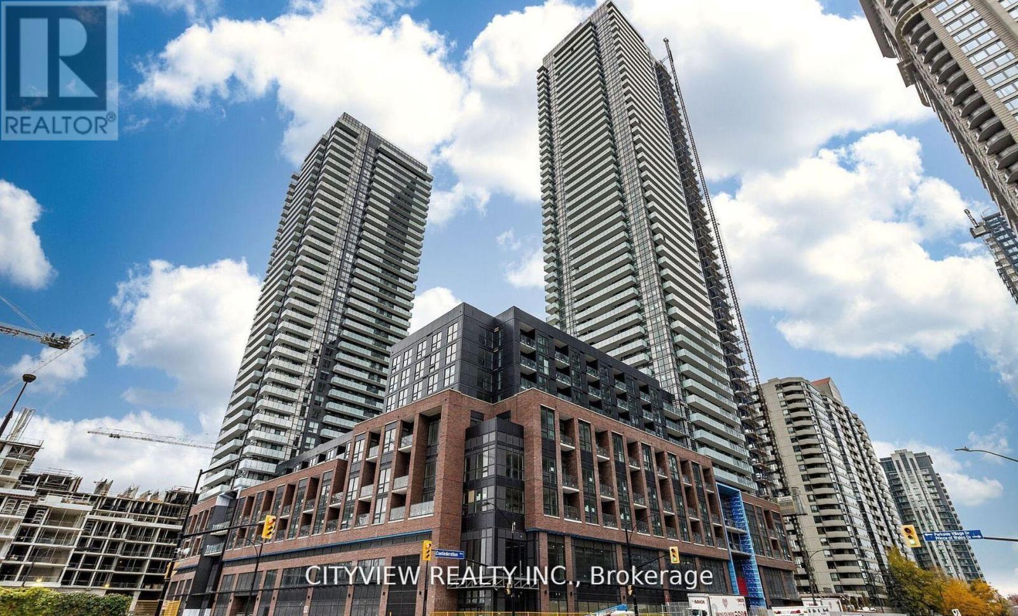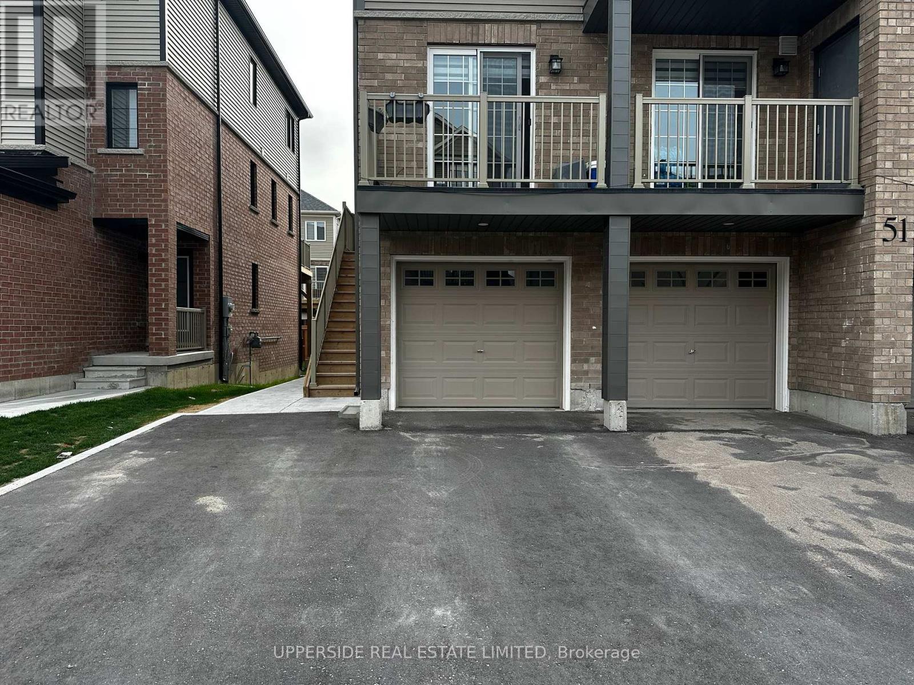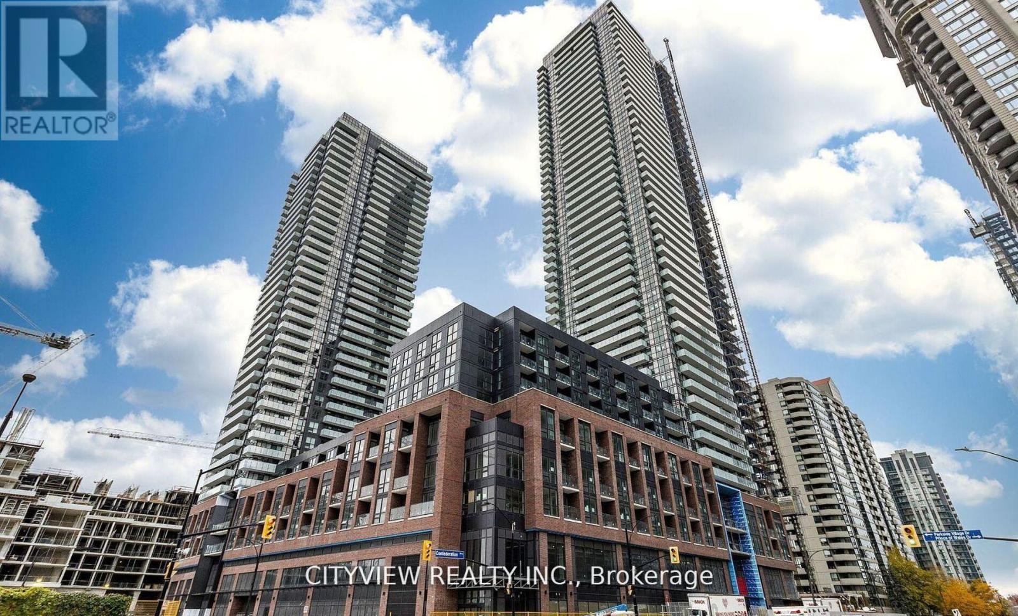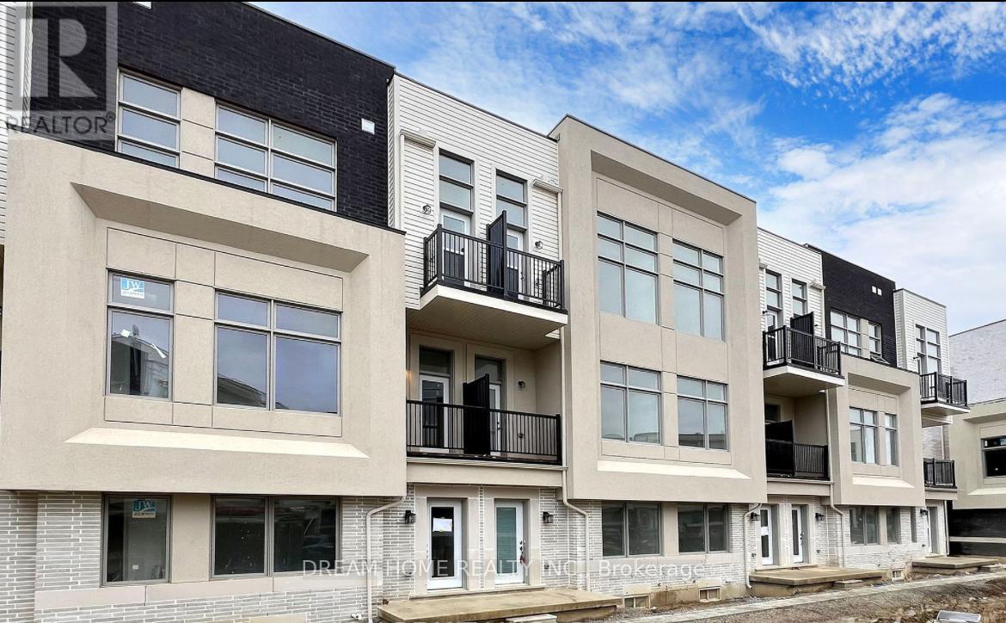912 Innisfil Beach Road
Innisfil, Ontario
Welcome to this charming 2 bedroom, 1 bathroom bungalow located in one of Innisfils most desirable lakefront communities. This inviting home offers the perfect blend of comfort, convenience, and outdoor space all just a short stroll to the water's edge.Set on a massive lot, the property boasts ample parking and an expansive yard, ideal for summer barbecues, outdoor entertaining, or simply enjoying the peaceful surroundings. Inside, you'll find a bright and functional layout with a well-appointed kitchen, spacious living area, and two generously sized bedrooms.Location is everything, and this home truly delivers you're just steps from the lake, local beaches, and waterfront parks. Plus, you will enjoy walking access to shops, cafes, restaurants, and all the everyday essentials.Whether you're a small family, professional couple, or looking for a peaceful retreat near the water, this home offers an exceptional leasing opportunity in a quiet, friendly neighborhood. (id:58043)
Sutton Group Incentive Realty Inc.
1708 - 130 River Street
Toronto, Ontario
Discover the perfect blend of modern living and urban convenience in this stunning 2-bedroom, 2-bathroom condo located in the heart of Toronto. This beautifully designed unit offers a spacious and comfortable living experience, ideal for professionals, couples, or small families. A prime location with easy access to downtown Toronto, public transportation, shopping, dining, and entertainment options. Two generously sized bedrooms with ample closet space, providing a peaceful retreat for relaxation and rest. A sleek, fully equipped kitchen with stainless steel appliances, granite countertops, and plenty of storage space for all your culinary needs. Breathtaking views of the city from your private balcony, a perfect spot for morning coffee or evening relaxation. The building offers a range of amenities including a fitness center, rooftop terrace, party room, and 24-hour concierge service. (id:58043)
Aimhome Realty Inc.
Carling 5 W3 - 3876 Muskoka Road 118 Road W
Muskoka Lakes, Ontario
Welcome to the Muskokan Resort Club on the beautiful shores of Lake Joseph! Presenting Carling 5, a semi-detached villa offering a luxurious and maintenance-free way to enjoy cottage life in Muskoka. This spacious unit features 3 bedrooms, 3 bathrooms, an open-concept kitchen, dining, and living area, a cozy Muskoka Room, and a large deck with covered porches that showcase stunning views over Lake Joseph. As an owner at the Muskokan, you'll enjoy access to a wide range of resort-style amenities, including tennis and basketball courts, a children's playground, library, outdoor pool, exercise room, sauna, and a natural sand beach with breathtaking lake views. Ideally situated just minutes from both Bala and Port Carling, this location offers the perfect balance of tranquility and convenience. Ownership of this fractional interval provides you with 5 weeks per year to unwind and recharge in one of Muskoka's most sought-after resort communities. The villa comes fully furnished with high-end, stylish décor and stainless steel appliances everything is ready for you to arrive and relax. Carling 5 is not pet friendly and follows a Friday-to-Friday week schedule. (id:58043)
Bracebridge Realty
803 - 405 Dundas Street W
Oakville, Ontario
Elegant 2+1 condo, Oakville Distrikt Trailside West offers modern two-bedroom plus den (can be used as the 3rd Br). The unit boasts abundance of natural light and open concept layout with big windows, 9ft ceiling heigh, 2 full bathrooms, High-end finishes, Stainless Steel Appliances, Quartz Countertops, and smart home technology. Both 2 bedrooms have unobstructed peaceful pond view and beautiful Niagara Escarpment Nature Scenic view. Most convenient location within walking distance to Fortinos/Restaurants/Banks/Bus transit, Sixteen Mile Sports Complex, Lions Valley Parks, and Nature Trails. Close To New Hospital, Schools and Parks. Easy Access to Hwy 403, 407, and QEW. Condo amenities include 24 hour concierge, GYM, game room, outdoor terrace with BBQ and sitting areas, visitor parking, pet washing station and much more. 1 underground parking and 1 locker included. (id:58043)
Real One Realty Inc.
139 Santolina Street
Ottawa, Ontario
Flooring: Tile, Flooring: Hardwood, Flooring: Carpet Wall To Wall, Bright & spacious townhouse in quiet family oriented neighbourhood. This open-concept, 3 bedroom townhouse comes with a large kitchen with granite counter top, raised breakfast bar and upgraded kitchen cabinet. The main level has gorgeous hardwood and a cozy gas fireplace in the great room. Front entrance, kitchen and all the bathroom has ceramic flooring. The primary bedroom is self-contained with ensuite and walk-in closet. This home comes with 6 appliances. (id:58043)
Coldwell Banker Sarazen Realty
A - A 358 Hillcrest Avenue
Toronto, Ontario
One bed room Apartment With Separate Entrance. Eat In Kitchen, 1 Bedroom, Private Bathroom , Shared laundry and kitchen With the other Tenant. Including internet and all Utilities, Hardwood Floor Throughout the bedrooms. Minutes Walk To The Bayview Village Shopping Mall, & Subway, Loblaw's Grocery Store, YMCA, Park And Hwy 401 and More. (id:58043)
Bay Street Integrity Realty Inc.
3406 - 430 Square One Drive
Mississauga, Ontario
Welcome to the "Moon" Layout! A stunning 925sqft 2 bedroom 2 bath corner at avia 1. Unit features laminate flooring throughout the whole unit, mirrored closets, stainless steel appliances, blinds and much more! Open concept living/dining surrounded by windows for natural light. Modern kitchen with centre island. Spacious primary bedroom with his and hers closets and 3pc ensuite. Amenities include gym, party room, theatre room, yoga/meditation room, kids zone, games room and rooftop area. (id:58043)
Cityview Realty Inc.
3009 - 361 Front Street W
Toronto, Ontario
Spacious 1 Bedroom + 2 Den; Panoramic Floor To Ceiling Window; 1 Parking included; utilities included; Great Recreational Facilities Including Gym, Indoor Swimming Pool, Basketball Court, Sauna and more; Short Walk to Lake, School, Grocery Store, TTC, Library, The Well, Rogers Centre and more. Please click video link for virtual tour . (id:58043)
Zolo Realty
817 - 430 Square One Drive
Mississauga, Ontario
Brand new "Night Sky" Floor plan at Avia1. This stunning 2 bedroom 2 Bath unit features 800 Sqft of indoor living and a large 184 Sqft Balcony with North West Facing Views. Unit features laminate flooring throughout with a spacious open concept living/dining room walking out to a large balcony. Modern kitchen with staintless steel appliances and centre island. Primary bedroom has a 3pc ensuite with mirrored closets. 2nd bathroom has a linen closet. Amenities include gym, party room, theatre room, yoga/meditation room, kids zone, games room and rooftop area. (id:58043)
Cityview Realty Inc.
51 Hay Lane
Barrie, Ontario
Discover the perfect blend of charm and comfort at the heart of South Barrie, this bright and spacious 2-bedroom, 1-bathroom unit offers the perfect convenience. Located in a well-maintained multi-unit property, the home features a generous layout filled with natural light, ideal for professionals, couples, or small families seeking a peaceful and connected lifestyle. Enjoy easy access to nearby schools, parks, shopping, public transit, and major commuter routes, including the GO Station. With a welcoming atmosphere and a location that puts everything within reach, this charming rental is a rare find in one of Barrie's most desirable neighborhoods. Don't miss your chance to make it your next home! book your showing today! (id:58043)
Upperside Real Estate Limited
2307 - 430 Square One Drive
Mississauga, Ontario
Brand new "Night Sky" Floor plan at Avia1. This stunning 2 bedroom 2 Bath unit features 800 Sqft of indoor living and a large 184 Sqft Balcony with North West Facing Views. Unit features laminate flooring throughout with a spacious open concept living/dining room walking out to a large balcony. Modern kitchen with staintless steel appliances and centre island. Primary bedroom has a 3pc ensuite with mirrored closets. 2nd bathroom has a linen closet. Amenities include gym, party room, theatre room, yoga/meditation room, kids zone, games room and rooftop area. (id:58043)
Cityview Realty Inc.
9 Albert Firman Lane
Markham, Ontario
Experience modern luxury in this stunning 4-bedroom, 4-bathroom freehold townhouse. Featuring an open-concept kitchen with a granite countertop, center island, and soaring 10' ceilings. The expansive rooftop terrace is ideal for hosting gatherings with family and friends. This brand-new, never-lived-in townhome offers 2,568 sqft of living space. The primary suite boasts a spacious walk-in closet and a 4-piece ensuite. The ground-floor is upgraded with a 4th bedroom, complete with a 3-piece bathroom, can serve as a private office or guest suite. Located in a top school district, next to King Square Shopping Centre, and within walking distance to supermarkets. Steps away from T&T Supermarket, Minutes Drive From Hwy 7, 404, 407. close to Public transport & Go Station & Downtown Markham Etc. (id:58043)
Dream Home Realty Inc.




