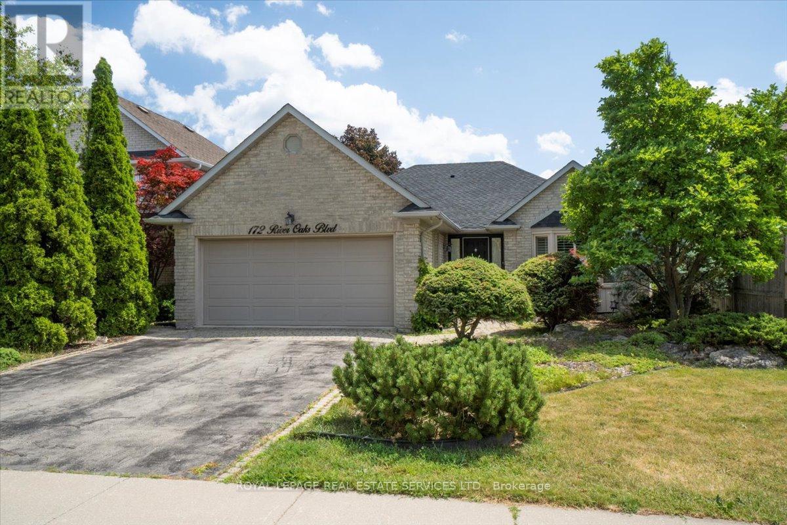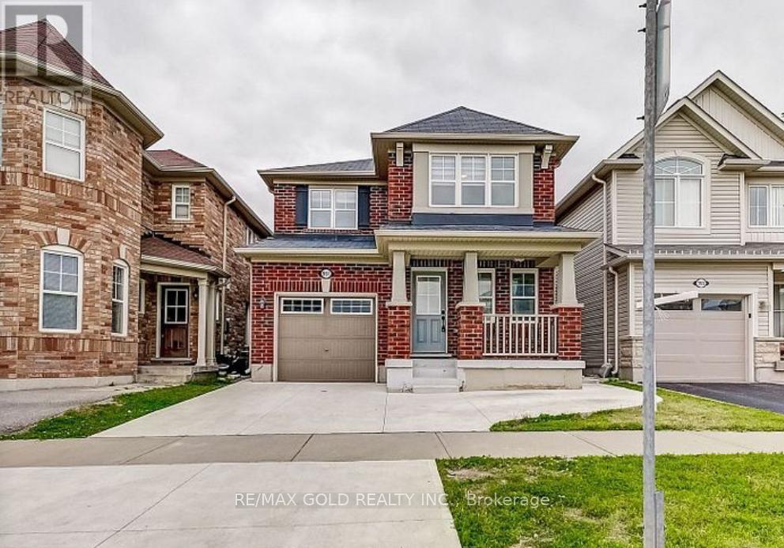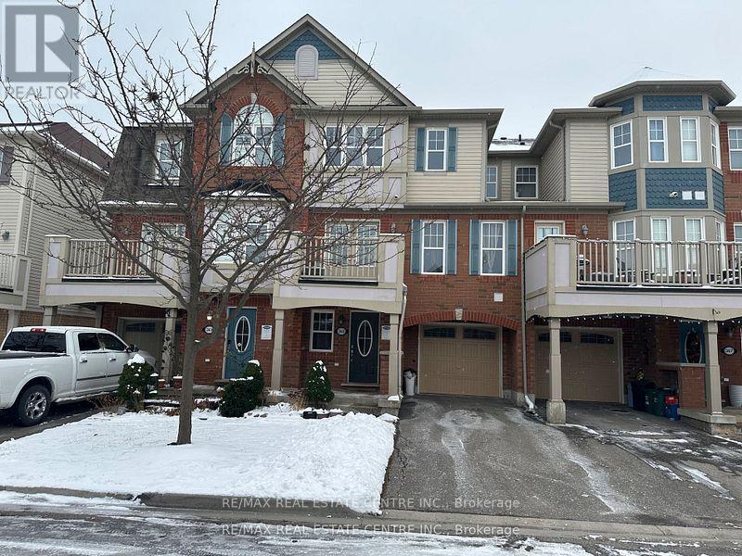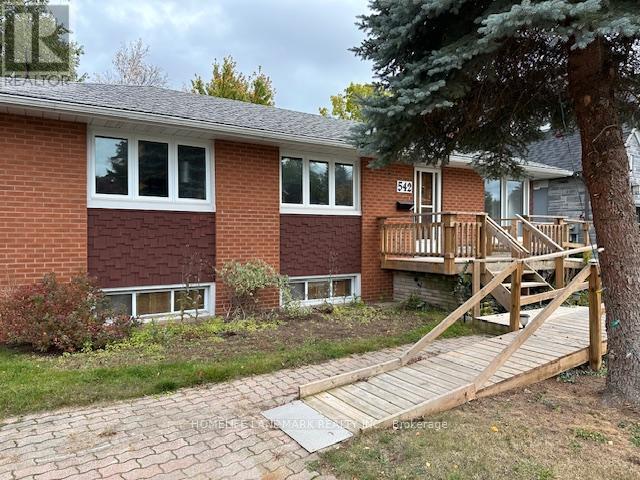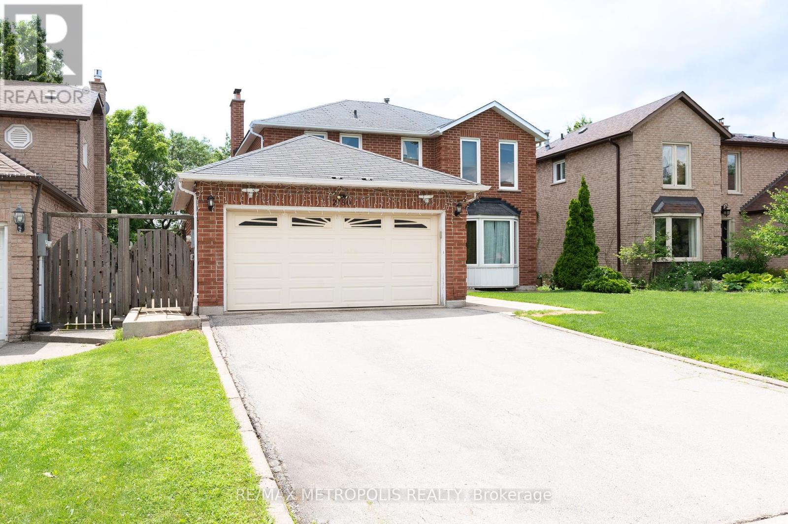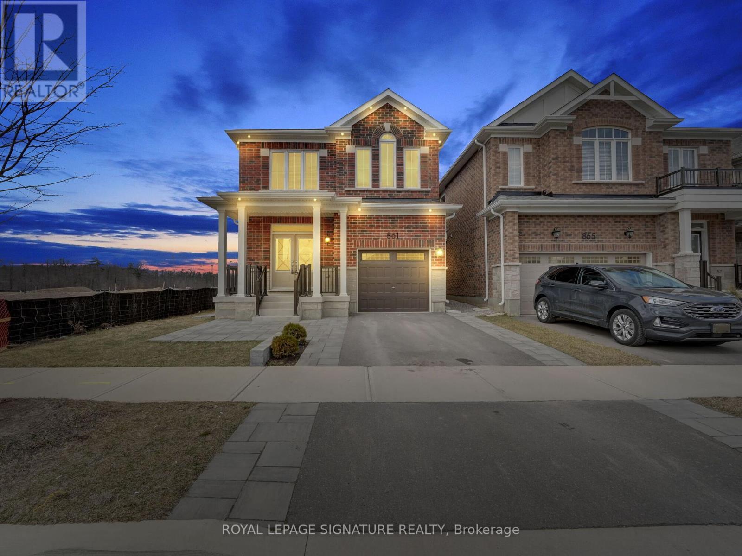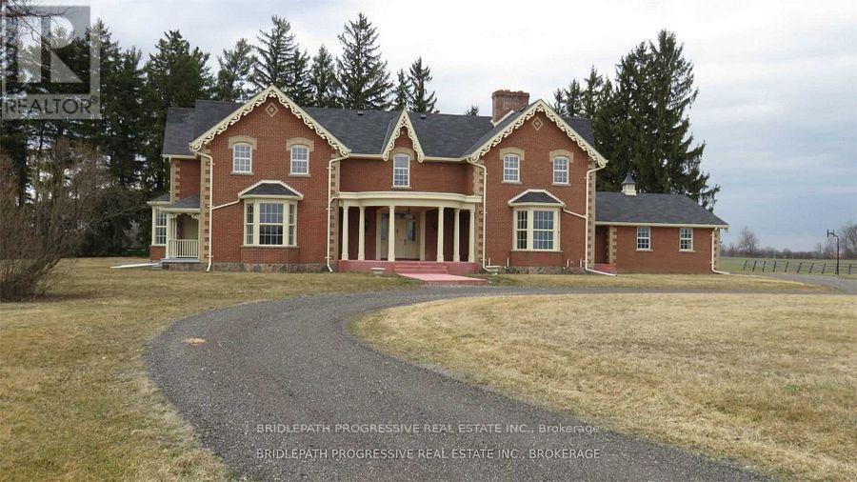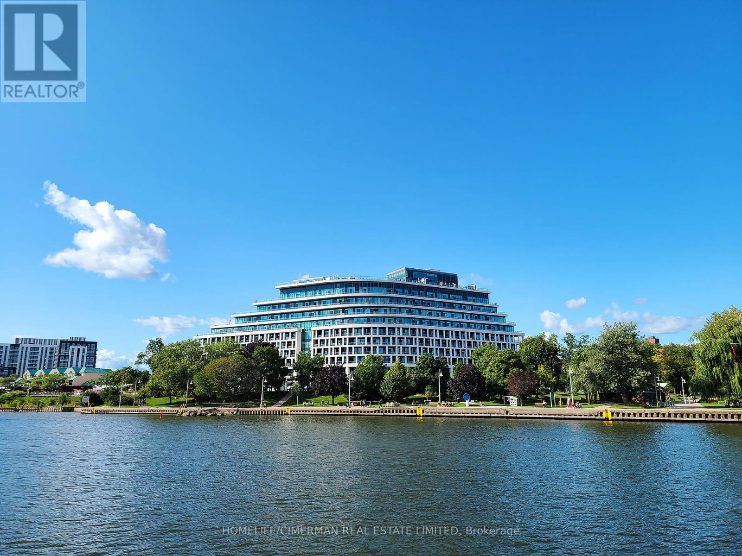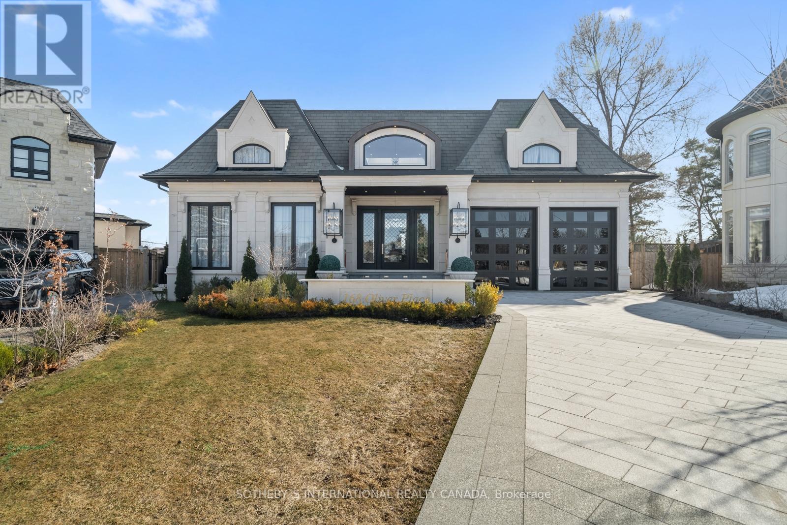619 - 3005 Pine Glen Road
Oakville, Ontario
Bronte Condos In The Prime Location Of Oakville. 1 Bedroom, 1 Washroom Suite With Functional Layout.Open Concept Suite With 9' Ceiling And Laminate Flooring Throughout. Stainless Steel Appliance With Beautiful Quartz Countertop. Close To Bronte "Go" Bronte, Highway 407, QEW, Church And Palermo Public School. Very Nice And Functional Layout Without Any Wasted Space. One Parking Space Included.Amenities Include: Gym, Concierge, Visitor Parking, Party/Meeting Room. Book your showing Today! (id:58043)
Royal LePage Signature Realty
3155 Buttonbush Trail
Oakville, Ontario
One Room On the Second-floor Spacious Room Is Furnished w/ 3pc Bathroom, Can Move In Anytime. The Beautiful Home Located in the Desirable Neighborhood of Rural Oakville. Close To Schools, Trails, Community Centre, Parks, Walmart, Canadian Tires Etc. Share Kitchen with Landlord, This home is a must see. *** The Room Is Furnished*** **EXTRAS** Existing Furniture In Room, Existing Window Coverings, Existing Light Fixtures. (id:58043)
Bay Street Integrity Realty Inc.
172 River Oaks Boulevard E
Oakville, Ontario
Fabulous River Oaks neighbourhood close to schools, trails, parks, Sheridan College, transit & highways. It will take you about 20-minutes to walk to the Uptown Core with big box stores, restaurants, & services. This lovely bungalow offers approximately 1,646 sq. ft., two spacious bedrooms, & generous principal rooms for family get-togethers & entertaining. The private rear yard with a large patio surrounded by tall cedars, is sure to be a relaxing haven after a long day. This home offers elegant crown mouldings, California shutters, hardwood floors, a renovated kitchen & renovated primary ensuite bathroom. Entertain in the open-concept formal living & dining room featuring crown mouldings, two bay windows with California shutters, & hardwood underfoot. Cook for 2 or 20 in the chef's kitchen, with floor-to-ceiling cabinetry, crown mouldings, under-cabinet lighting, China cabinets, pot drawers, 4 appliances, pantry, granite counters & massive island, perfect for a quick meal or mingling with guests over appetizers. Sliding glass doors with California shutters lead to the patio & rear yard. The bright primary bedroom boasts hardwood floors, crown mouldings, a walk-in closet & a gorgeous 4-piece ensuite bathroom with a freestanding soaker tub & oversize walk-in shower. A laundry room with inside entry to the garage, a 2nd bedroom & an additional 4-piece bathroom complete the main floor. Fireplace cannot be used. No Pets & No smoking. (id:58043)
Royal LePage Real Estate Services Ltd.
Basement - 961 Asleton Boulevard
Milton, Ontario
Introducing 961 Asleton Blvd's basement apartment your haven of comfort with a private entrance, modern finishes, and ample storage. Enjoy tranquility in a quiet neighborhood near amenities. (id:58043)
RE/MAX Gold Realty Inc.
2031 Oxford Avenue
Oakville, Ontario
Bright and spacious two bedrooms apartment available May 1, 2025. At corner right on bus route with just a few minutes to Oakville Transit and Sheridan College. Quiet, close to parks, schools, etc., Separated entrance, vinyl flooring throughout, a large living/dinning room, kitchen, bedrooms with closet, 3-pieces bathroom w/ stand shower, separate laundry room shared w/ one tenant. Tenant to share 30% utilities, no pets, non-smoking. (id:58043)
Right At Home Realty
365 Cavanagh Lane
Milton, Ontario
A Fantastic Neighborhood! Luxury Mattamy's Woodbine Model In Most Desirable Willmott Village, Quiet Street. Freehold Townhouse: 3 Bedrooms,2 Bath,W/O To Balcony From Dining, Beautiful Open Concept Layout, Modern Kitchen With Eat In Breakfast Area. Numerous Upgrades: Hardwood Floors, Dark Kitchen, Mosaic Backsplash, 2nd Floor Laundry! Family Oriented Neighbourhood- Steps To The Park and Schools.No Sidewalk ,3 Car Parking! A Must See! (id:58043)
RE/MAX Real Estate Centre Inc.
542 Wingrove Crescent
Oakville, Ontario
3-bedroom bungalow (upper level) in a quiet South Oakville neighborhood. This bright and beautiful family home features brand-new stainless - steel appliances, a deck with backyard access, and a large driveway with ample parking. Brand new separate laundry. Just a 10-minute drive to downtown Oakville, shops, schools, and highways. (id:58043)
Homelife Landmark Realty Inc.
Bsmt - 2180 Sixth Line
Oakville, Ontario
Legal 3 beds 1 bathroom basement unit. Separated in unit laundry with one driveway parking available. Situated in a quiet, friendly neighbourhood. This unit is close to schools, parks, shopping centres, and public transportation. Experience the best of both worlds with peaceful suburban living and easy access to urban amenities. (id:58043)
RE/MAX Metropolis Realty
Bsmt - 861 Tea Landing
Milton, Ontario
"Discover privacy, safety, and convenience at 861 Tea Landings basement! Ideal for newcomers and young families, this cozy space is located in a secure neighborhood and just steps away from public transport. A perfect place to call home!" (id:58043)
Royal LePage Signature Realty
10285 Sixth Line
Halton Hills, Ontario
Welcome Home To This Massive 6600 Sq Ft Home In A Country Setting On Approximately 3 Acres Of Land. A Private Front Yard With Huge Private Backyard. This House Has 5 Bedrooms And 5 Bathrooms. Large Primary Bedroom With A With Walk In Closet, Ensuite Washroom And A Walk Out Terrace Overlooking The Backyard . A Massive Great Room For Family Gatherings And A Beautiful Layout. New Stainless Steel Appliances. (id:58043)
Bridlepath Progressive Real Estate Inc.
34 - 11 Bronte Road
Oakville, Ontario
Fantastic Opportunity To Lease A Turnkey Business. All Chattels And Equipment Are Included In The Lease. Great Coffee Shop Or Bakery WITH 16 seats (Inside and out) on the outside terrace Or Whatever You Wish. Fantastic Lakefront Location. Everything Is Included In The Rent Of $5000 Per Month Except Utilities. Great Location In The Heart of Bronte Across From The Lake in Fantastic Neighborhood. (id:58043)
Homelife/cimerman Real Estate Limited
168 Oliver Place
Oakville, Ontario
Welcome to this fully furnished extraordinary newly built estate, where luxury meets timeless design. Spanning over 9,000 sqft across three levels, this stunning residence boasts impeccable architectural details and thoughtfully crafted living spaces. Pass the expansive 11ft double garage and step into the grand foyer, where heated marble floors set the tone for sophistication. Elegant marble finishes adorn the counters, floors, fireplaces, and backsplashes throughout, enhancing the beauty of every room. The seamless layout flows effortlessly into the living room and chefs kitchen, where large floor-to-ceiling windows and a two-way fireplace create a warm and inviting atmosphere. The kitchen is a culinary masterpiece, with Calacatta marble countertops, a La Cornue range, and a convenient pantry - ideal for hosting in the formal, light-filled dining room. A private office, and luxurious master suite offering an impressive ensuite with his-and-hers closets and serene backyard views, complete this floor. Upstairs, you'll find three generous bedrooms with a playroom adjoining the third bedroom, plus a teenager lounge, laundry room, and a coffee station with a beverage cooler. The basement is an entertainers dream, offering a gym, recreation room with wet bar, media room, guest bedroom, full kitchen, and a laundry room with double washer/dryers. A Cambridge elevator provides easy access to all floors. Outside, the meticulously landscaped grounds are designed for ultimate entertainment, complete with a fireplace, outdoor kitchen, heated concrete pool, jacuzzi, inground trampoline, putting green, and Canadian turf. A separate cabana offers additional comfort, featuring a full bathroom, bunk bed, living room, and kitchen. Every detail of this home has been carefully considered, offering unparalleled luxury, comfort, and sophistication in an unbeatable location, just minutes from top schools, parks, golf courses, and shopping. Make this remarkable home yours. (id:58043)
Sotheby's International Realty Canada




