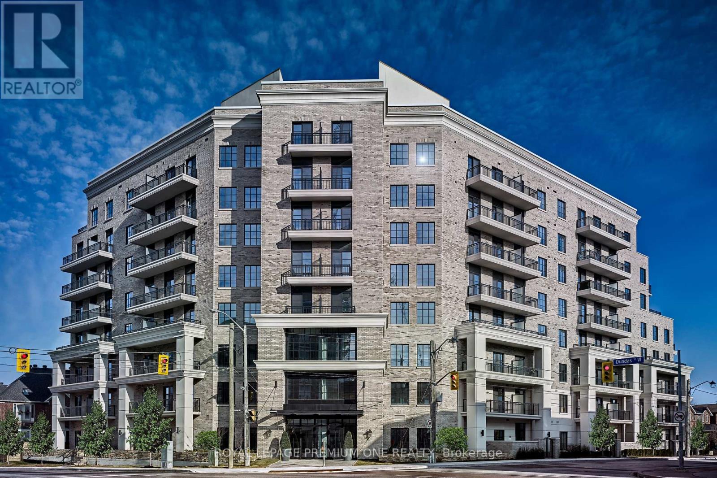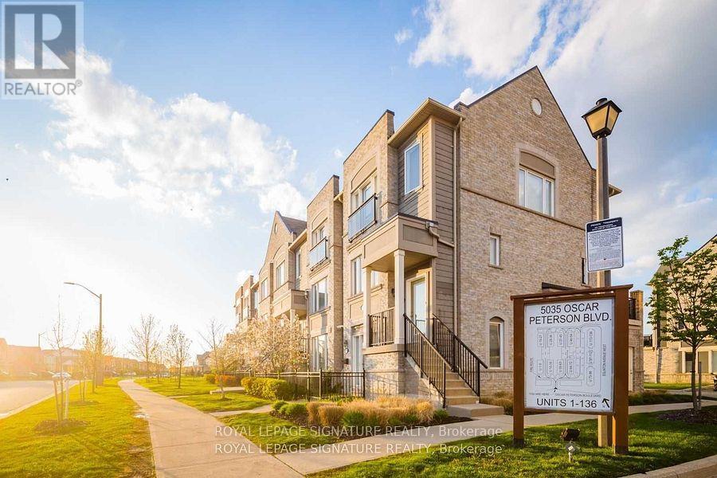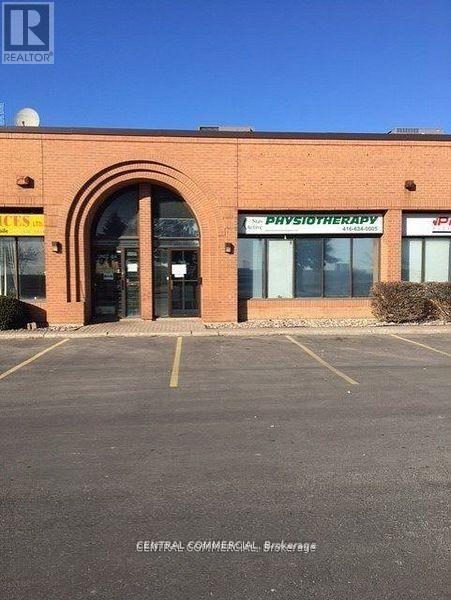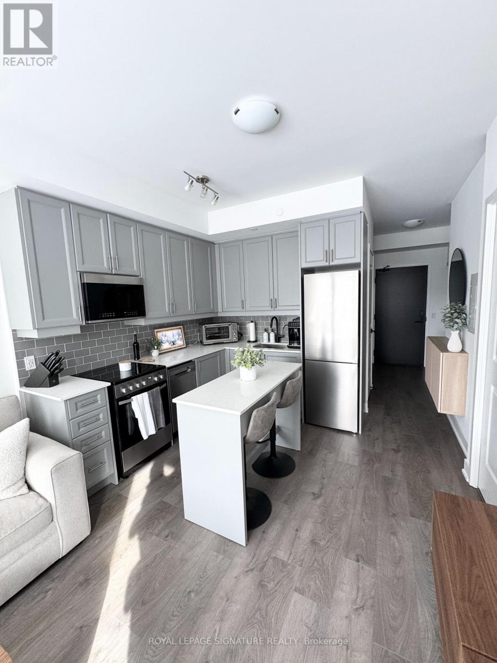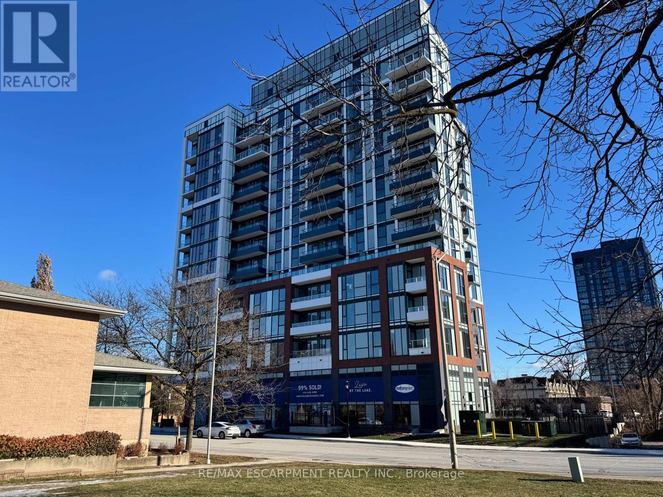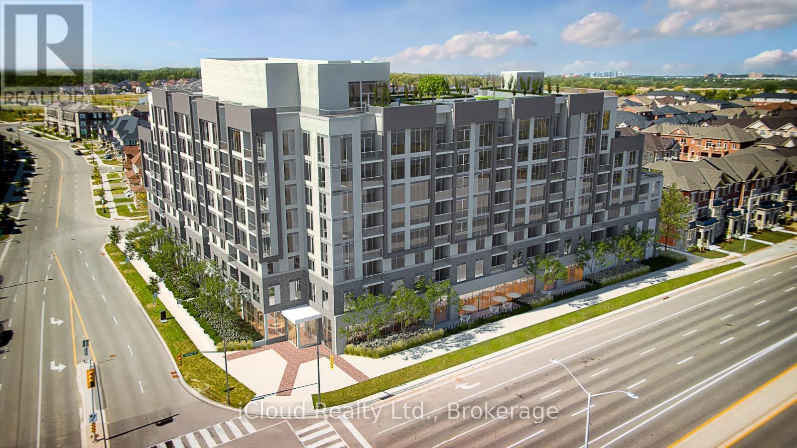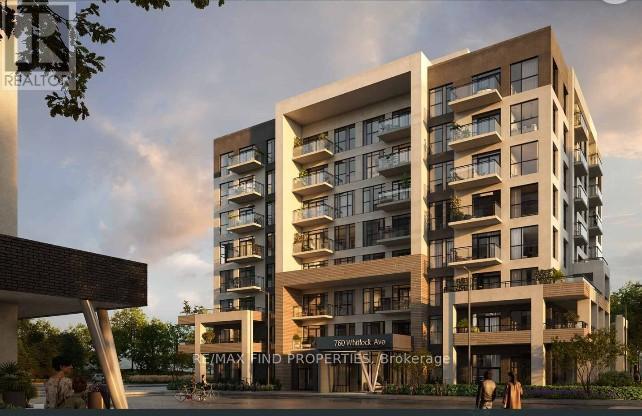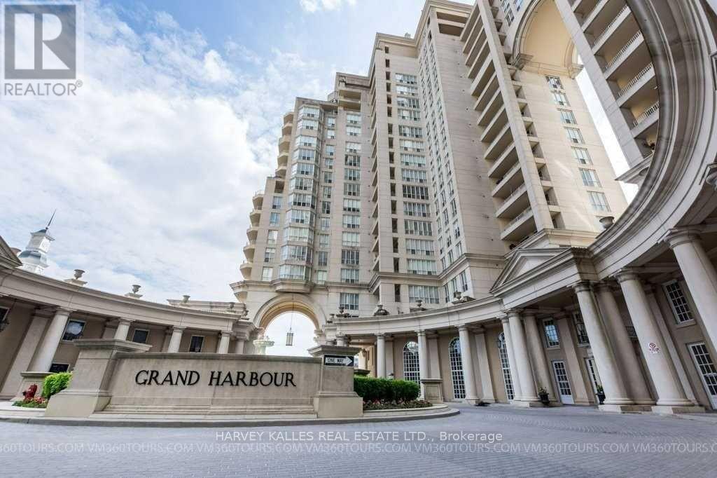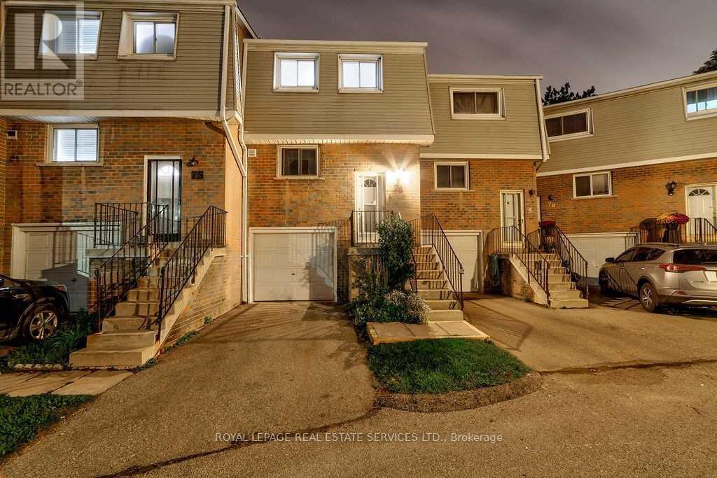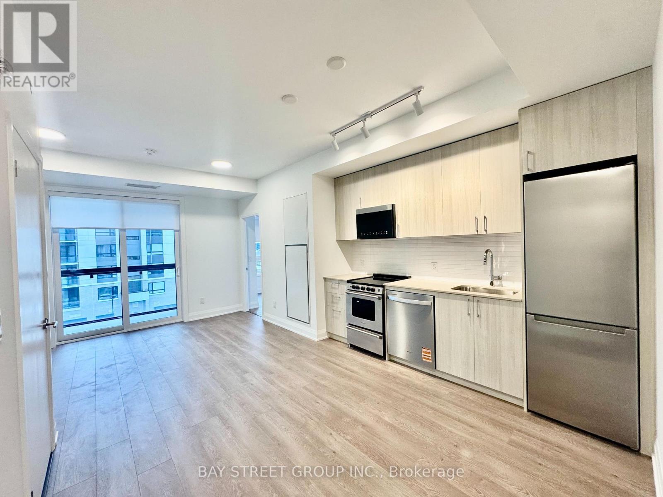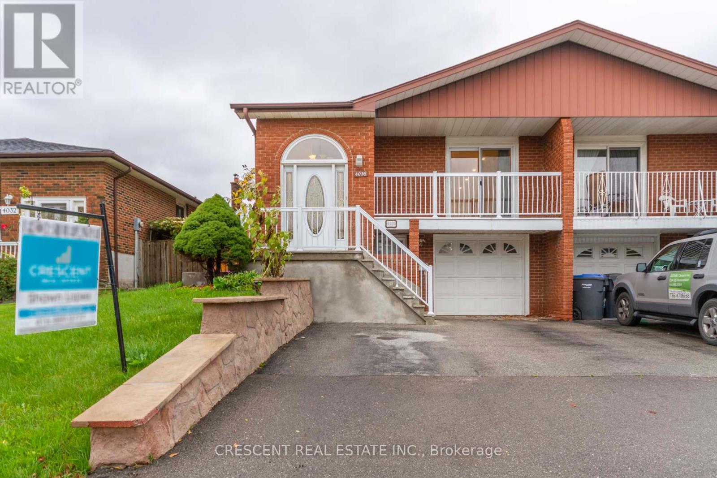406 - 571 Prince Edward Drive N
Toronto, Ontario
Limited Time Offer: 1 Month Rent FREE with a 1-Year Lease! Live in style at Kingsway Village Square --- a boutique condo residence at 571 Prince Edward Drive North, ideally located just steps from the vibrant shops and restaurants of Bloor West Village. This elegant suite features a private balcony and offers easy access to libraries, restaurants, gourmet food shops, and top-rated local schools. Just minutes to Royal York subway station and a short drive to Sherway Gardens for premium shopping. Residents enjoy exceptionally building amenities, including 24/7 concierge service, fully equipped gym, and a stylish party room perfect for entertaining. Unbeatable Location -- Steps from boutique shops, Starbucks, Top-Rated Schools, Transit, and Scenic Walking Trails. Don't miss your chance to call this sought-after community home. Available: underground parking ($150/month), Above ground parking ($75/month) and Locker ($50/month). (id:58043)
Royal LePage Premium One Realty
44 - 5035 Oscar Peterson Boulevard
Mississauga, Ontario
'First Home Eglinton West' by The Daniels Corp; The Nicest And Most Well Maintained Of All Low-Rise Condo Complexes In West Mississauga! Stacked 1 Bedroom Ground Floor Unit With Semi-Private Garage Directly Accessing The Interior. Professionally managed by Daniels Gateway Rental Communities. Plenty Of Storage In The Unit. Excellent Location In Churchill Meadows - Myriad Area Amenities And Commuting Routes Including Easy Access To 401/403/407. Smart 665 Sq Ft Modern Layout, Great High Rise Alternative. (id:58043)
Royal LePage Signature Realty
45a - 1170 Sheppard Avenue W
Toronto, Ontario
Welcome to Unit 45A at 1170 Sheppard Ave West. This prime 1,450 SqFt Retail/Industrial space offers unparalleled visibility directly from the main road, ensuring maximum exposure for your business in a high-traffic corridor.Zoning & Uses: The property is zoned 'Employment Light Industrial,' allowing for a wide variety of professional, retail, and industrial uses.Please Note: Per management restrictions, NO Restaurant uses are permitted.Location Highlights: Situated in a bustling complex anchored by a busy Service Ontario, this unit guarantees consistent daily foot traffic. You are minutes away from major commercial and educational hubs, including York University, Costco Wholesale, The Hangar, Walmart Supercenter, and Yorkdale Shopping Center. The area is surrounded by established residential neighborhoods, providing a built-in customer base.Transit & Accessibility (Transit Score: 82): Commuting is effortless with immediate access to Highway 401 and Allen Road. The location boasts an Excellent Transit Score of 82, servicing staff and clients easily:Subway/Train: Minutes to Downsview Park GO Station and Finch West Station (Line 1 Yonge/University).Bus Routes: Steps to 117 Alness-Chesswood, 384 Sheppard West Night, 106 Sentinel, and 108 Driftwood.Don't miss this opportunity to lease a high-visibility unit in one of North York's most accessible employment zones. (id:58043)
Central Commercial
439 - 2343 Khalsa Gate
Oakville, Ontario
Absolutely Must See! One-year-old Fernbrook NUVO Resort-Style Condo. Stunning 1-bedroom + DEN, 2-bath unit just under 600 sq. ft., featuring 9' smooth ceilings, wide plank flooring, and custom wall panelling in the primary bedroom and den. Open-concept living and kitchen with a modern chef's kitchen, stone countertops, extended cabinetry, kitchen island, subway tile backsplash, and premium stainless steel appliances. Enjoy sunset views from your private balcony. Spacious bedroom, custom closet cabinetry, large windows and a private 3-pc ensuite, plus a beautiful den with wainscotting w/frosted glass sliding doors ideal for an office or a nursery. Includes in-suite laundry, smart home keyless entry, 1 parking space, and 1 locker. Resort-style amenities include rooftop lounge, outdoor pool, fitness centre with Peloton bikes, party/media room, putting green, sports areas, community gardens, pet wash, bike station, and car wash. Prime location near schools, shopping, hospital, transit, highways, trails, and much more! (id:58043)
Royal LePage Signature Realty
Bsmt - 3094 Splendour Place
Mississauga, Ontario
Legal Basement Apartment with Luxury Finishes and Separate Entrance! 2 Bedrooms and 1 Bathroom. Full Custom Kitchen with Quartz Counter Top Equipped with Stainless Steel Appliances and Ensuite Washer/Dryer. Vinyl Flooring Throughout. (id:58043)
Homelife/response Realty Inc.
810 - 2088 James Street
Burlington, Ontario
Brand New Downtown Burlington Condo with Lake Views! Welcome to Martha James Condos by Mattamy. This stunning brand new 2 bedroom, 2 bath suite provides modern living in the heart of downtown Burlington with beautiful views of downtown and Lake Ontario. Featuring 789 sq. ft. of thoughtfully designed interior space plus a 78 sq. ft. balcony, this bright unit boasts upgraded fixtures and appliances throughout. The open-concept kitchen and living area is perfect for everyday living and entertaining, with direct access to the balcony. Enjoy the convenience of in-suite laundry, a storage locker, and 1 underground parking space (#531). Residents can enjoy several common spaces including a sate of the art exercise room & yoga studio, private lounge/ party room and pet washing station. (Pet restrictions apply). Ideally located steps to restaurants, shopping, parks, transit, and schools, this is urban living at its best. A fantastic opportunity to lease a brand new condo in one of Burlington's most sought-after developments. (id:58043)
RE/MAX Escarpment Realty Inc.
708 - 412 Silver Maple Road
Oakville, Ontario
Available for Lease Immediate, this Stunning 1+1 Bedroom Condo in Prestigious North Oakville offers an exceptional living experience. Featuring a Spacious 1 Bedroom Suite + Den can be converted as a 2nd Bedroom or an Office. Laminate Flooring Throughout. This Home is perfect for those seeking comfort and style. Residents can enjoy a wealth of luxurious amenities, including a state-of-the-art fitness and yoga studio, a vibrant party room, a games room, cozy lounges, co-working spaces, and a convenient pet grooming station. The rooftop terrace provides breathtaking views, with BBQ stations, fire features, and lush landscaping for ultimate relaxation. With 24-hour concierge service, security, and visitor parking, this condo offers unmatched convenience and peace of mind. Located near Oakville Mall, big-box retailers, local cafes, dining options, a sports complex, parks, and the Oakville GO Station, this property provides easy access to everything you need. Don't miss out on this extraordinary opportunity to live in one of Oakville's most desirable communities. Take advantage of One underground parking space and additional parking available for additional $125 an owned locker for convenience. Don't miss this opportunity to own a brand-new condo in North Oakville's most desirable community. (id:58043)
Icloud Realty Ltd.
811 - 750 Whitlock Avenue
Milton, Ontario
Welcome to Mile & Creek by Mattamy Homes Be the first to live in this new 2-bedroom and den unit. Mile & Creek by Mattamy Homes is a master-planned community that exemplifies modern living nestled within vibrant Milton. The residences feature 9-foot ceilings, complemented by an abundance of natural light, creating an inviting and airy atmosphere throughout. Open-Concept Living Spaces The kitchen, dining, and living areas are seamlessly integrated in an open-concept layout, ideal for both everyday living and entertaining guests. Contemporary finishes, pot lights, and undercabinet lighting enhance these spaces, establishing a warm and modern environment perfect for any occasion. A well-proportioned den serves as an ideal nook for a home office or study area, designed to maximize functionality without encroaching on the main living space. In the foyer, a frameless mirrored sliding door not only offers added functionality but also introduces a sleek, modern accent to the home's entryway. The primary bedroom is a tranquil retreat, highlighted by a contemporary walk-in shower. The main bathroom is thoughtfully done with a full contemporary package, ensuring a cohesive and polished design throughout the home. Community Amenities and Surroundings Set within a dynamic and emerging community, Mile & Creek offers residents access to protected green spaces and a network of trail systems. Curated amenities include a fitness studio, co-working lounge, and inviting social spaces, all purposefully designed to support and enhance modern lifestyles. (id:58043)
RE/MAX Find Properties
1402 - 2285 Lake Shore Boulevard W
Toronto, Ontario
Welcome To Luxury Lakeside Living!!!! Absolutely Stunning Unobstructed Lake And City Views At The Prestigious Grand Harbour. Resort Living In Toronto! This Condo Is SOOOO Fabulous That The Last Tenants Were There For 6 Years Until They Bought A House!!!! Will Be Freshly Painted & Gussied Up for YOU! Split 2 Bedroom With 3 Washrooms & Over 1400 Square Feet Of Living Space ..... And To Top It Off, A Gorgeous Large Terrace Overlooking The Lake. Move In And Live The Dream! Hardwood Floors Throughout, California Shutters & Custom Organizers In The Master And The Foyer. Comes With 1 Locker and 2 Parking Spots. Terrific Amenities! (id:58043)
Harvey Kalles Real Estate Ltd.
76 - 400 Mississauga Valley Boulevard
Mississauga, Ontario
Perfectly situated in the heart of Mississauga, this exceptional home is sure to impress even the most discerning buyers. Thoughtfully and fully upgraded with modern finishes throughout, it offers both style and everyday comfort. Enjoy unbeatable convenience with public transit,grocery stores, a community centre, and scenic walking trails just steps from your door. Designed with versatility in mind, this home is ideal for a growing family or for those who love to entertain guests. Tucked away in a quiet, low-traffic neighborhood, it provides a peaceful retreat while still being just a short drive from Square One and all major amenities.The finished basement adds valuable flexible space, perfect for a home office, fitness area, or comfortable overnight guest suite. This is a rare opportunity to settle into a beautifully updated home that seamlessly blends urban convenience with tranquil surroundings. (id:58043)
Royal LePage Real Estate Services Ltd.
409 - 3250 Carding Mill Trail
Oakville, Ontario
Must See! Brand New 2 Bed, 2 Bath Suite In Carding House, A Boutique Low-Rise Built By Mattamy Homes, Nestled In A Quiet, Family-Friendly Pocket Of The Preserve. Thoughtfully Designed For Young Professionals And Small Families Seeking Convenience Without Compromising On Style. 1) This Well-Designed Brand New Suite Features An Upgraded Rare 50 Sq Ft Retractable Glass Balcony, Seamlessly Extending The Living Space Outdoors. Open The Glass Panels For Fresh Air & Sunlight, Or Close Them To Create A Bright, Year-Round Sunroom, Perfect For Relaxing, Working, Or Enjoying Distant Lake Views. This Unique Balcony Design Adds Exceptional Functionality & Makes The Home Feel Larger & More Versatile. 2)Step Inside To An Inviting Open-Concept Layout With 9 Ft Ceilings, A Modern Kitchen With Quartz Countertops, Stainless-Steel Appliances, And A Bright Living/Dining Area Framed By Large Windows That Flood The Space With Natural Light. 3)Both Bedrooms Are Thoughtfully Positioned On Either Side Of The Living Area, Providing Privacy And Separation. The Primary Bedroom Features A Private Ensuite With A Glass Enclosed Shower, While The 2nd Bedroom Offers A His/Hers Closet, Making It Versatile As A Bedroom, Office, Or Guest Room. 4) Both South East-Facing Bedrooms, As Well As The Balcony, Enjoy Morning Sunlight And Distant Lake Views, Combining Comfort, Privacy, And Scenic Exposure. 5)The Building Features A Fully Equipped Gym, Yoga Studio, Stylish Social Lounge, And An Outdoor Terrace. 6)Ideally Located Close To Major Highways, Shopping, Restaurants, Parks, Schools, And All Daily Essentials. Don't Miss the opportunity to be the first to call this brand new home! (id:58043)
Bay Street Group Inc.
Upper - 4036 Dunmow Crescent
Mississauga, Ontario
Spacious 3-bedroom upper-level unit located on a quiet crescent. Available immediately. Recently updated. Bright and airy layout with plenty of natural light throughout. Features a private balcony. shared access to backyard/laundry. Conveniently located close to public transit, schools, shopping, community centre, parks, and Square One Shopping Centre. Just a 5-minute drive to Square One and a 10-minute walk to Central Parkway Plaza and grocery stores. Easy access to Highways 403, 401, and QEW. Includes two parking spaces. Basement is tenanted. (id:58043)
Crescent Real Estate Inc.


