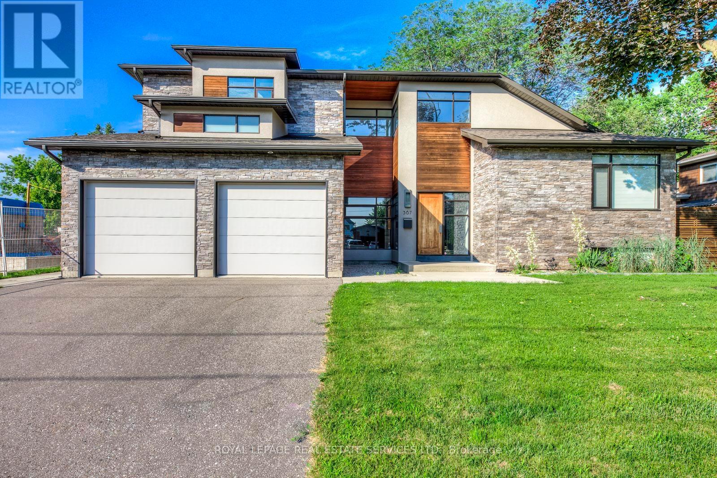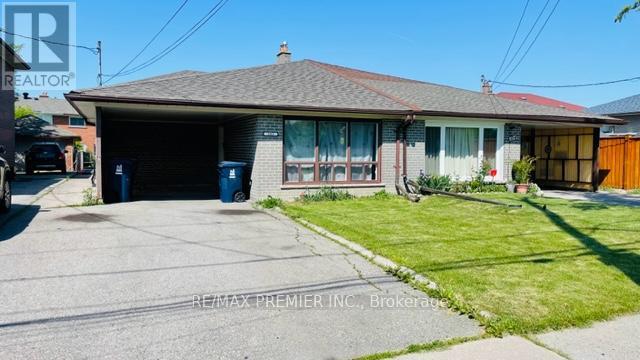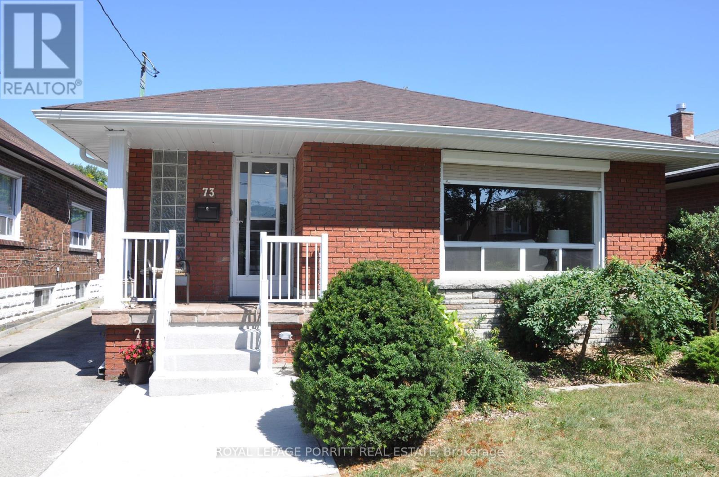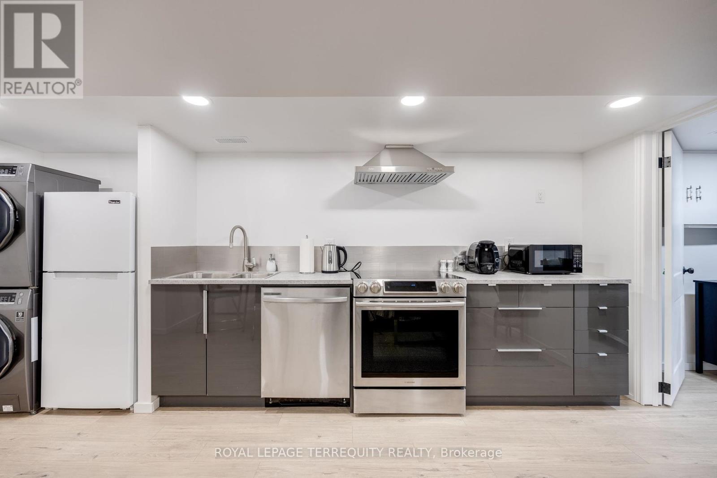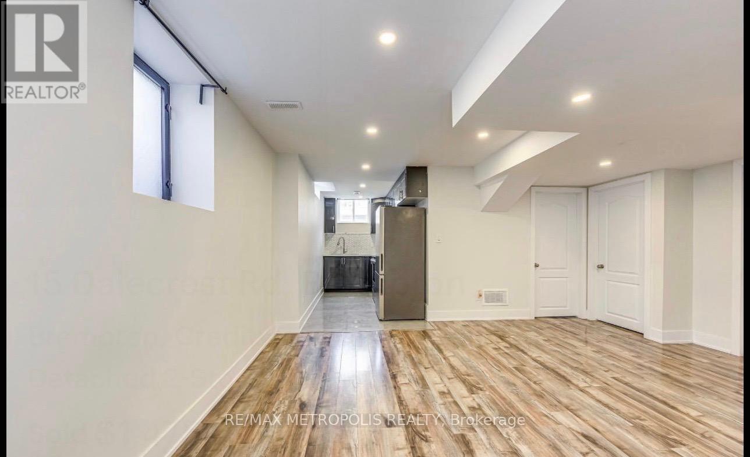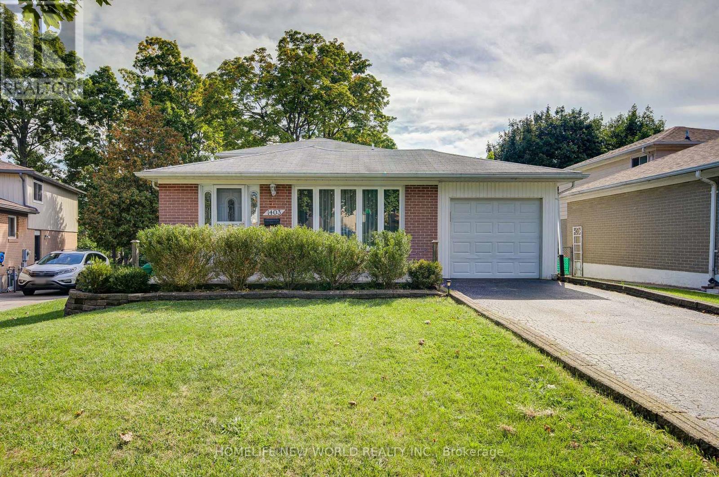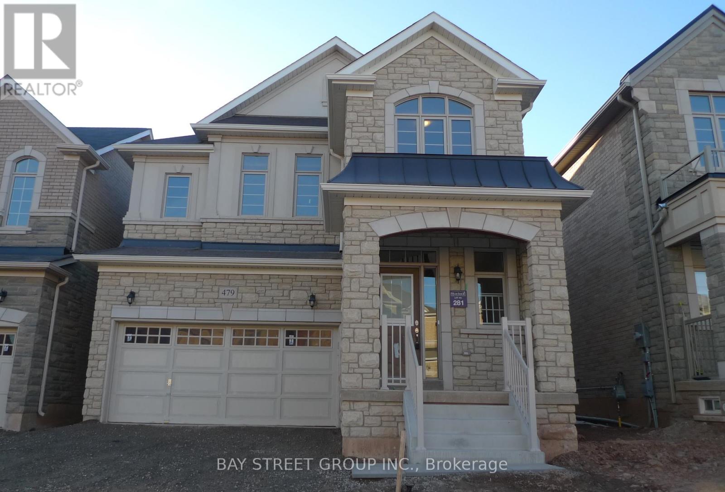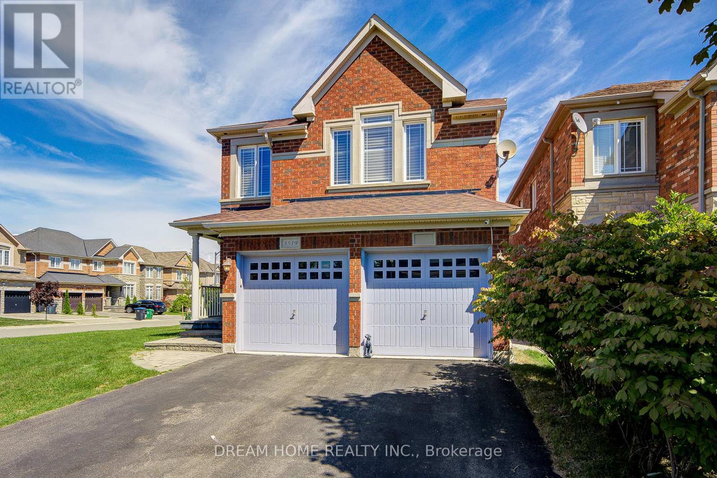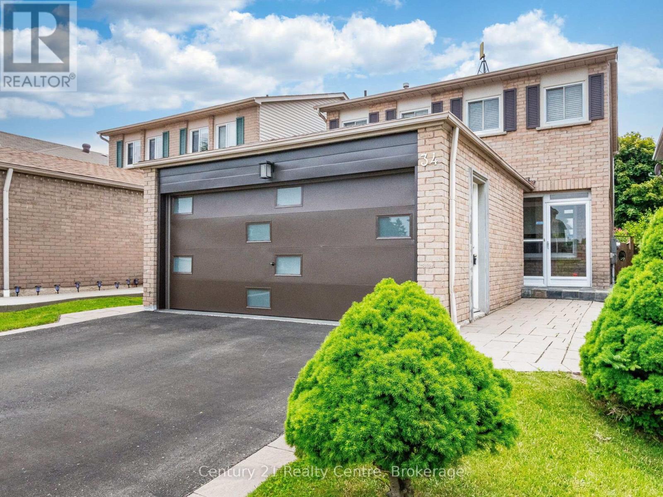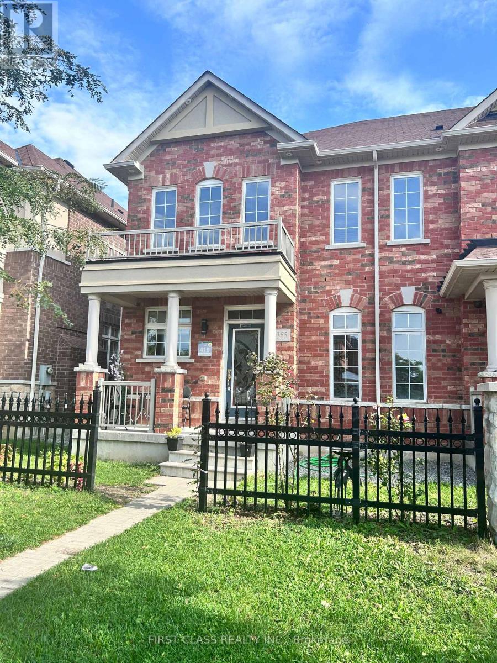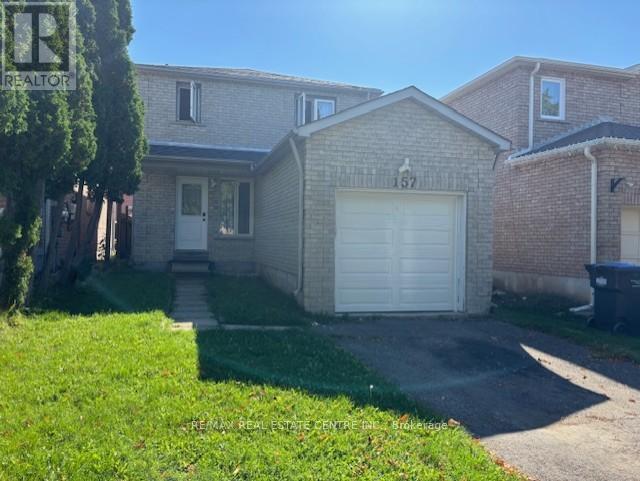367 Stanfield Drive
Oakville, Ontario
Ultra-modern residence designed by renowned architect Guido Costantino, offering over 4,200 sq.ft. above grade on a 75 x 150 lot backing onto parkland. Exceptional craftsmanship, custom millwork, and high-end finishes throughout this complete luxury package.The primary retreat features an oversized walk-in with smoked-glass barn door, bonus room, spa-inspired ensuite with soaker tub, double-sided gas fireplace & entertainment centre. The Scavolini kitchen with top-of-the-line appliances opens to a spacious family room with gas fireplace, large island with seating & entertainment stations. A butlers pantry offers built-in espresso machine, wine fridge, custom cabinetry & sink. The formal dining room showcases an Escarpment Marble feature wall, perfect for entertaining.Additional highlights include a glass-enclosed main floor office, mudroom with custom cubbies & storage, main floor laundry with rolling baskets & sorting station, 5 bathrooms, and 3+1 spacious bedrooms. The lower level offers a gym, media room, children's craft room & ample storage.Premium finishes: radiant heated areas, light oak hardwood, porcelain & leather tile floors, Caesar stone counters, Blanco faucets, skylights, pot lighting, custom walls & ceilings. Smart home features include Ecobee thermostat & Ring video doorbell. Comfort systems: central vac, A/C, forced-air gas with air exchanger.Walking distance to Bronte Harbour, this home is the ultimate combination of luxury, design, and lifestyle. (id:58043)
Royal LePage Real Estate Services Ltd.
102 Northover Street
Toronto, Ontario
Upgraded Semi-Detached Entire Home. Renovated From Top To Bottom. Bright Kitchen With Stainless Steel Appliances.3 Spacious Bedrooms. Spa-Inspired Bathroom With Stand Up Shower. Oversized Family/Dining Room Perfect For Entertaining Or Relaxing With Your Family. Beautiful Basement Den With Ceramic Flooring And Pot Lights. Plenty Of Storage Space. Relax In Your Big Backyard With Shed And Large Deck. Covered Carport Parking Spot And 2 Additional Driveway Spots. Perfect For Young Families Or Professionals. Close To Transit, Highways, Shopping And Amenities (id:58043)
RE/MAX Premier Inc.
B - 73 Gort Avenue
Toronto, Ontario
Bright Bachelor/Studio Unit Lower Level in Desirable Alderwood. Welcome to this bright and spacious bachelor/studio unit located on the lower level of a well-maintained home in the sought-after Alderwood neighborhood. Enjoy the convenience of a separate entrance and all-inclusive utilities heat, hydro, and water included in rent. Walk to GO Train and TTC. Close to parks, shops, and major highways. Perfect for a single professional or student looking for an affordable and comfortable space in a great location. Rent includes all utilities. (id:58043)
Royal LePage Porritt Real Estate
Bsmt - 490 Symington Avenue
Toronto, Ontario
Welcome to this beautiful one-bedroom basement apartment nestled in one of Toronto's trendiest neighbourhoods! This recently renovated unit, thoughtfully furnished with modern furniture, features an open-concept layout and a modern kitchen equipped with stainless steel appliances. Enjoy the convenience of the convenient location, with the best restaurants, bars, and unique shops just steps away. TTC is right at your doorstep, ensuring you have easy connections to explore all that the city has to offer! Note: The unit could be unfinished if needed. Tenant pays $50 for utilities and an additional $50 for high-speed internet provided by the landlord. On-site parking available on the property for $120/month. (id:58043)
Royal LePage Terrequity Realty
Bsmt - 15 Dalecrest Road
Brampton, Ontario
Spacious "LEGAL BASEMENT APARTMENT" with separate entrance. Features 3 bedrooms and 2 full washrooms, including a primary bedroom with ensuite. Bright open layout with private ensuite laundry. Convenient location close to schools, parks, transit and amenities (id:58043)
RE/MAX Metropolis Realty
1403 Glen Rutley Circle
Mississauga, Ontario
Well-Maintained 4+1 Bdrm Backsplit 4 Level Home W/Huge Sunny Paradise Backyard! Freshly Painted Throughout; Brand New Window Coverings; Recently Updated Appliances Including Washer/Dryer, Fridge, Stove and Dishwasher; Spacious, Open-Concept Liv Rm/Din Rm/Eat In Kitchen; Sunken Family Room With W/O To Landscaped Garden; Gleaming Hardwood Floor Throughout; Quiet Family-Oriented Neighborhood; Great School Area; Huge Lot W/ Mature Trees: Perfect Home For Kids To Play & Adults To Entertain! Easy Access To Ttc , Schools, Parks, Shopping, Community Centre & Major Routes. (id:58043)
Homelife New World Realty Inc.
479 Grindstone Trail
Oakville, Ontario
Bright and Spacious 4 Bedroom 4 bathroom Detached House. Over 2500 Sqft. Functional Layout. Main floor boasts 9ft ceiling. Great Location, Close To Major Hwy 407/403/Qew, Short Drive To Go Station, Minutes To Shopping Center, Parks, High Ranking Schools, Community Center And Hospital. (id:58043)
Bay Street Group Inc.
3519 Trilogy Trail
Mississauga, Ontario
Beautifully maintained 4-bedroom detached home in Churchill Meadows! Sitting on a premium corner lot with a double garage, this gem features an open concept layout, spacious living and elegant dining areas, a luxury custom backyard deck, and a finished basement for extra living space. Bright bedrooms with ample natural light, California shutters throughout, 9 ft ceilings, and a large mudroom/laundry with inside garage entry complete the home. Close to schools, parks, shopping, library, bus routes, and highwaysthis showstopper is move-in ready! (id:58043)
Dream Home Realty Inc.
Lower - 67 Arthur Griffith Drive
Toronto, Ontario
Welcome to 67 Arthur Griffith Dr! This 2 bedroom unit sits on ground level which brings in lots of natural light with it's large windows and offers a welcoming space! Situated on a quiet street, this recently updated unit offers a range of sought-after features. The kitchen boasts brand new stainless steel appliances, sleek countertops, and ample cabinet space with a breakfast bar. Both bedrooms have adequate closet storage. Large walk-in shower with handheld showerhead. Durable and easy to clean vinyl flooring. Only ONE (1) parking space in driveway. (id:58043)
RE/MAX Condos Plus Corporation
Basement - 34 Niagara Place
Brampton, Ontario
Backing On To Park Beautiful Detached Home, 1 Bedroom Basement available for Rent. Open Concept Kitchen, with Back-Splash and Appliances. Main Floor Laundry located in the common area, shared with upstairs Tenants. All Led Pot Lights, Driveway(2018) & Interlock Sidewalks, Close To Hwy 410,Trinity Common Mall & Schools. All Appliances And Elf's And Window Coverings included. (id:58043)
Century 21 Realty Centre
(Main) - 5355 Tenth Line W
Mississauga, Ontario
Absolutely Stunning Bright 4 Bedrooms and 3 bathrooms Semi-Detached Home at Churchill Meadows , perfect for families or professionals seeking comfort and convenience. Located In Prestigious Neighborhood of Churchill Meadows. 9' Ceilings, Pot Lights and Laminate Floors Throughout the house, Family Size Kitchen with Granite Countertop and S/S Appliances, 2 Cars covered garage, concrete floor in backyard, mud room, Washer and dryer at main floor. 2 Full washrooms and 1 powder room at main floor. dedicated Store room. Walking distance to School and parks. Key Features: 1900 SFT living area,4 spacious bedrooms with ample natural light. Double car garage with additional 15-hour roadside parking. Elegant Laminate flooring and modern pot lights throughout. Conveniently located close to top-rated schools, public transit, and parks Just a minutes drive to Ridgeway Plaza (shopping, dining, and more). Utility 70%. Basement Excluded (id:58043)
First Class Realty Inc.
157 Ecclestone Drive
Brampton, Ontario
This Gorgeous Detached Home Offers 1536 Square Feet Of Spacious Living. You Can Choose To Relax In The Family Room Or Separate Living Room Or The Dining Room Or Even The Kitchen. The Kitchen And All Three Washrooms Have Been Tastefully Updated For Your Comfort, And The Huge Primary Bedroom Comes Complete With A 4-Piece Ensuite As Well As A Walk-In Closet. Close To Shopping, Public Transit And, Go Station. The Large Unfinished Basement Offers A Choice Of Uses And You Would Love The Large Backyard. Come See This One In Person!!! **EXTRAS** Use Of Stove; Fridge; Washer And Dryer, Bluetooth And Anti-Fog Mirrors In All Three (3) Washrooms. (id:58043)
RE/MAX Real Estate Centre Inc.


