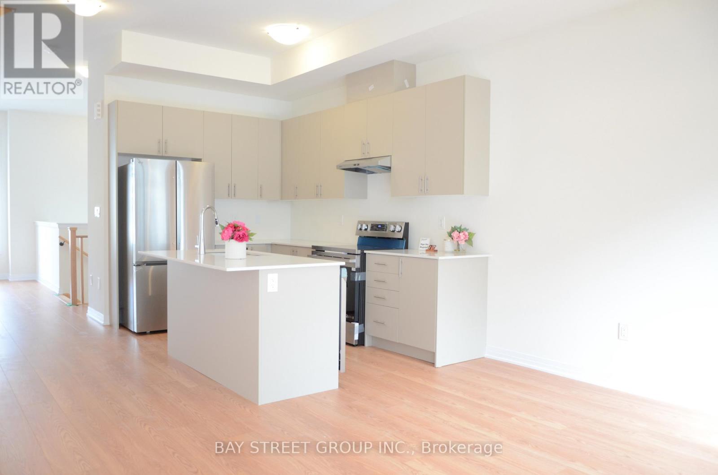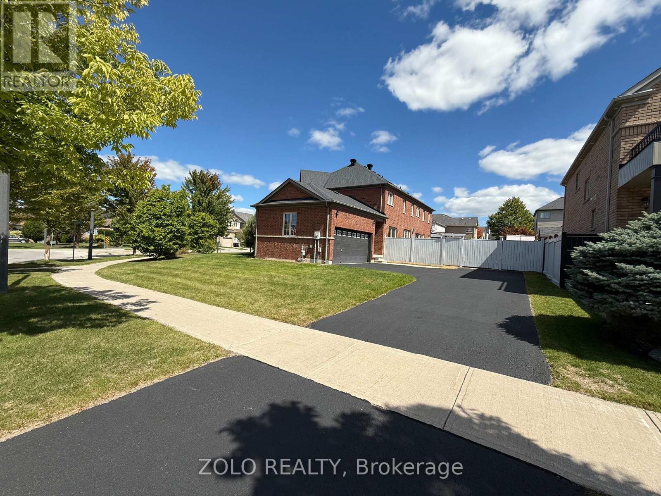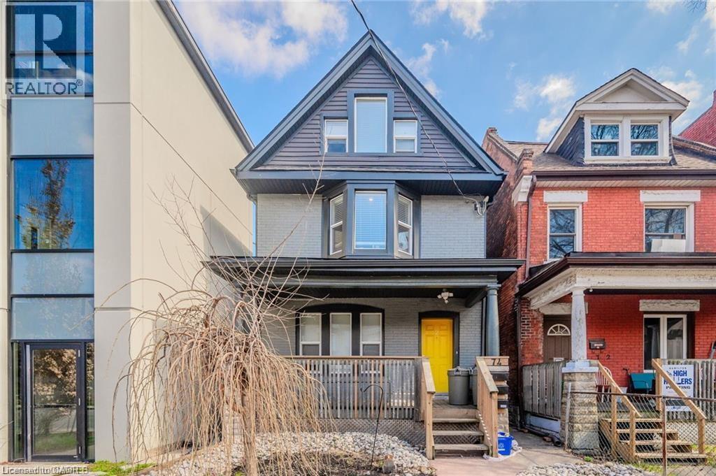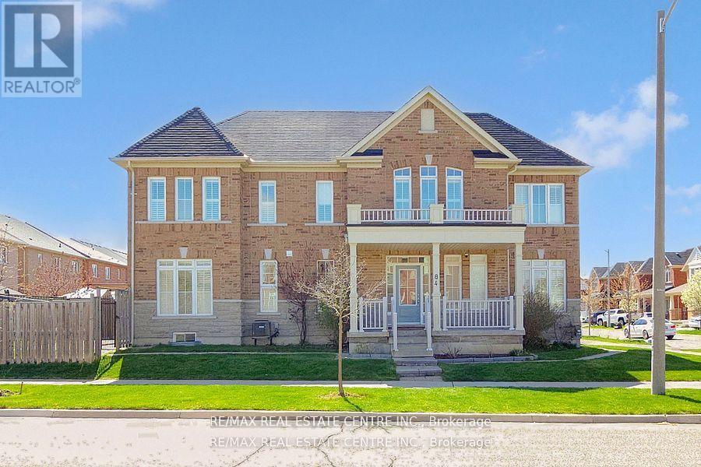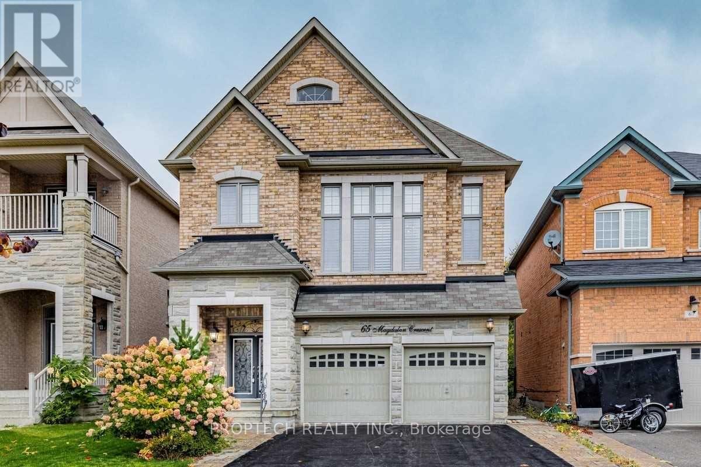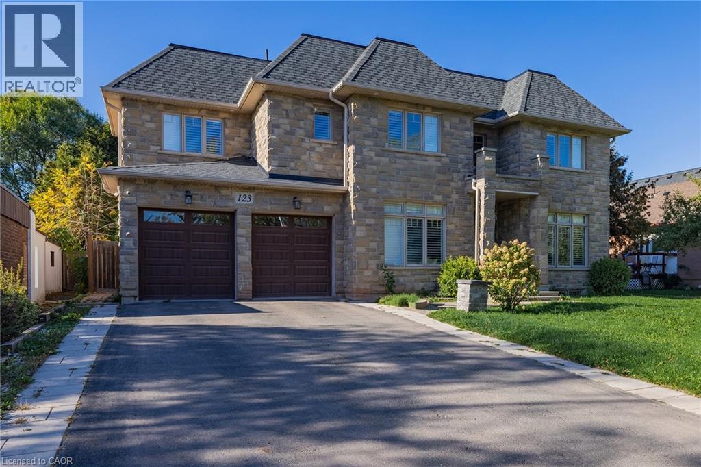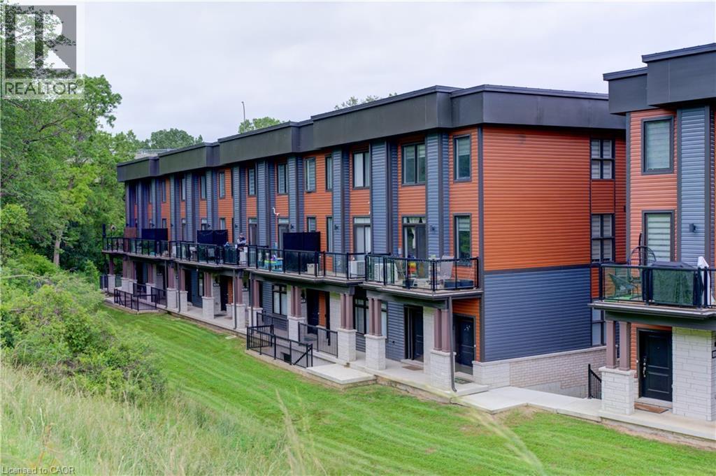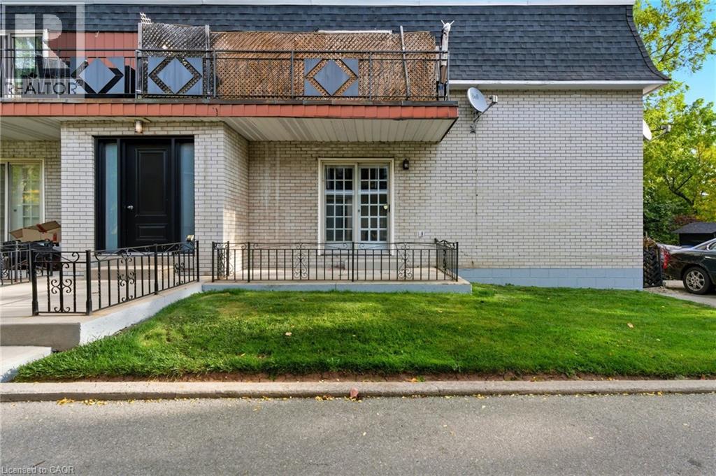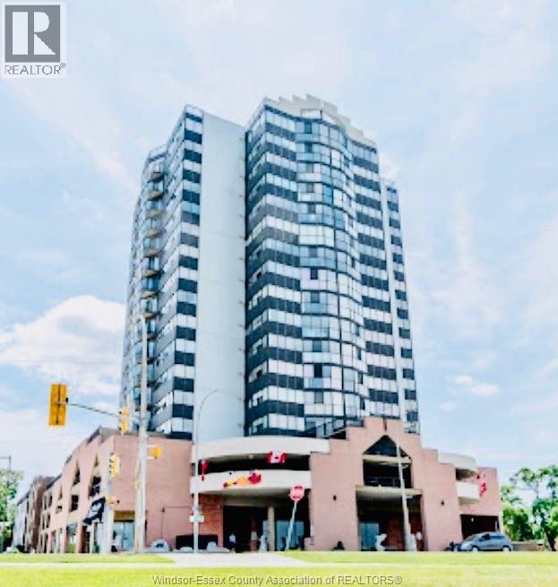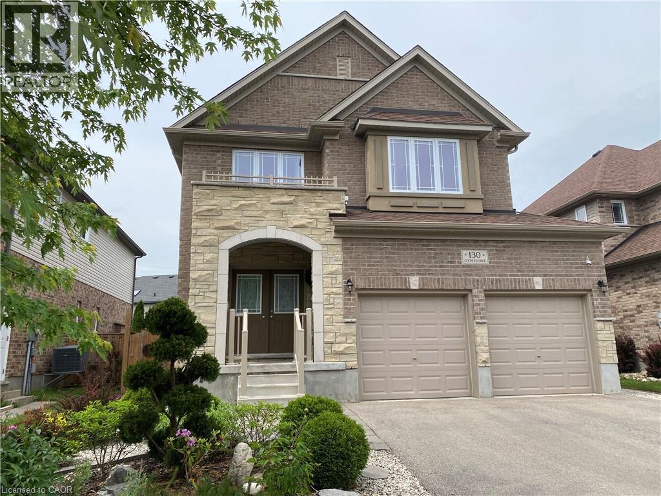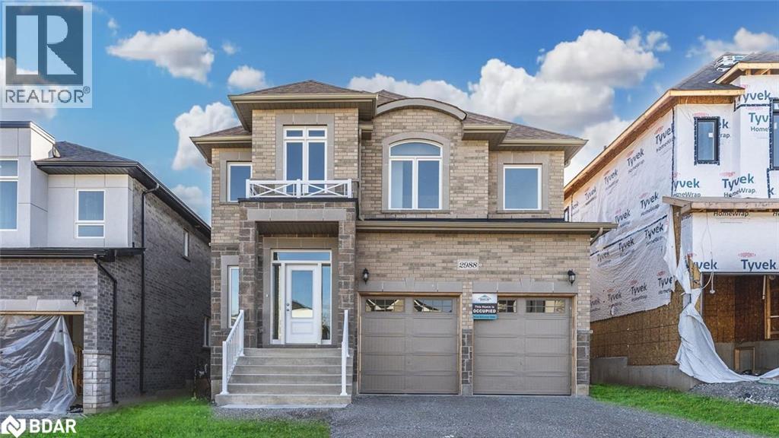3 Russell Wice Avenue
Richmond Hill, Ontario
Brand New Luxury Townhouse With 4 Spacious Bedrooms & 3.5 Bathrooms & Two Garage Parking Spots. Over 2000 Square Feet. The 4th Bedroom On The Ground Floor Can Be Used As A Quiet Home Office. Top Builder: Marlin Spring Developments. Large Kitchen Comes With A Functional Centre Island And High-End Stainless Steel Appliances. Plenty Of Storage Spaces. The Dining Room Is Separated From Living Room, Providing Much More Space for Entertaining. Enjoy Sunshine All Year Round On Two Private Balconies. Having The Washer And Dryer In The Basement Ensures A Quieter Living Environment. This Community Is Near Costco, Community Centres, Delicious Restaurants, Coffee Shops, LCBO, Bakery, Schools, Banks, Home Depot, Parks, Hwy 404, And So Much More. (id:58043)
Bay Street Group Inc.
31 West Park Avenue
Bradford West Gwillimbury, Ontario
Gorgeous Family Home In Bradford over 2051 Sqft 3 Bedrooms + Home Office / Study Room with a larger windows on the 2nd Floor with 2 1/2 Wash Rooms, Larger Open Concept Kitchen, 2 Side Entrance (front & Back of the house), Solid Oak Stairs. 5 Pc Ensuite Large Master Bedroom With Walk-In Closet With Soaker Tub & Separate Shower, Garage Access door to the House, Main Floor Laundry, Walk To High Schools & Elementary Schools. Great Location, Close To All Amenities, Bradford Transit at the corner & Closed to Bradford GO Station, Many Parks around the House, Breakfast W/O To Fenced Yard, Community Center, Library, Easy Access To Hwy 400, Google Nest Thermostat & Doorbell Camera, New Roof, Lots Of Storage In Basement, Mature Neighbourhood, Double Car Garage, 4+ Driveway Car parking, Gas Fireplace, Central air Conditioner, wood floor on the main floor, This is the Entire House for Lease with the larger unfinished Basement. Premium Corner Lot with lot of parking, NEW Water Softener. (id:58043)
Zolo Realty
74 Cathcart Street Unit# 2
Hamilton, Ontario
Welcome to this bright and updated 1-bedroom, 1-bathroom condo in Hamilton’s Beasley neighbourhood. The unit features laminate floors, large windows, and a modern kitchen with stainless steel appliances, stone counters, and a tile backsplash. The updated 4-piece bathroom includes a bath/shower combo and tile floors, and you’ll also enjoy the convenience of in-suite laundry. Located close to shopping, parks, Lake Ontario, and major highways, this home offers both comfort and everyday convenience in a great central location. Parking for 1, flexible possession. Tenant to pay utilities. (id:58043)
RE/MAX Escarpment Realty Inc.
63 Arthur Street S Unit# 804
Guelph, Ontario
One bedroom plus den at the Metalworks overlooking the river! The lease price also includes one underground parking space (second spot also available for an additional $200 per month), a private storage locker, water usage, and use of all building amenities. Tenant to pay for electricity. The unit features an upgraded kitchen with an island, and the den serves as a perfect office/guest bedroom. Amenities include a gym, pet spa, concierge service, bocci ball court, library, entertainment room, guest suite, speakeasy, natural gas fire pit, and private courtyards. Also, a great location for commuters with the ever-expanding train service to Toronto. Available now for a one-year lease. (id:58043)
Exp Realty (Team Branch)
84 Betony Drive
Richmond Hill, Ontario
Discover this immaculately kept, executive-style linked 4+1 bedroom, 4-bath residence-east-facing and roughly 2800 sq. ft. of bright inviting living space. Nestled in a peaceful Oak Ridges pocket of Richmond Hill and free-standing apart from neighbors except at the garage, it balances exclusivity with refinement. The grand double-door entrance opens to an open-concept main floor with 9-ft. ceilings, a spacious family room with a gas fireplace, a formal dining area, and an upgraded eat-in kitchen. The kitchen features granite countertops and backsplash, new stainless steel appliances, and a generous breakfast area. A walk-out to the interlock patio set amidst mature landscaping completes this level. Throughout the home you'll find hardwood floors, pot lights and solid oak staircases-each a mark of fine craftsmanship. The large master suite includes a walk-in closet and a spa-like ensuite with soaker tub and glass-enclosed shower. Three more generously sized bedrooms (each with large windows and California shutters) provide comfort and peace. The 2nd-floor laundry room includes new stainless steel washer and dryer. The professionally finished basement provides a vast recreation room, a fifth bedroom and a full bath-perfect for guests, fitness or a private retreat. Outside, the beautifully landscaped backyard offers a peaceful space for outdoor enjoyment. Located within walking distance to top public and Catholic schools, King City Secondary and French immersion programs, this home is ideal for families. Nearby parks, trails, and recreational amenities further elevate its appeal. Close to all amenities, shopping, transit and GO station, this exceptional home combines sophistication, comfort, and convenience. Don't miss your chance-make it yours! (id:58043)
RE/MAX Real Estate Centre Inc.
65 Magdalan Crescent
Richmond Hill, Ontario
Gorgeous House In Prestigious Jefferson Forest Community, 4 Bedrooms Luxurious Living Space With Exceptional Layout, Hardwood Floor Thru-Out, All Bedrooms Have Direct Access To Bathrooms, Spacious And Comfortable. Large Den Can Be Used As Additional Bedroom Or Study Room/Office. 9" Ceiling Main Floor, Large Kitchen With Ss Appliances And Stone Countertop. Close To All Amenities, Mins To Richmond Hill High School, Close To Highway 404. Great Move-In Condition! Must See! (id:58043)
Proptech Realty Inc.
123 Mayfield Drive
Oakville, Ontario
Welcome to this sunlit custom residence in College Park. Enjoy refined living with a soaring 14 ft family room and dark maple floors. The gourmet kitchen includes a walk-in pantry, a butler’s pantry, and built-in appliances. The flexible lower level with oversized windows suits a guest suite or office and adds a large recreation room. The primary retreat features two walk-in closets, with three additional bedrooms for family or guests. Professionally landscaped grounds with underground sprinklers, Jeld-Wen windows throughout, and parking for six. Steps to parks, minutes to Oakville Trafalgar Memorial Hospital, with quick access to Hwy 403, 407, and GO. (id:58043)
Century 21 Miller Real Estate Ltd.
2 Willow Street Unit# 65
Paris, Ontario
5 Reasons you will LOVE 65 - 2 Willow St! 1) This is a single level unit, giving you easyaccess to your home! 2) There is absolutely no carpet in this home, so cleaning is easyand allergens are minimized! 3) Situated right next to the beautiful Grand River andplenty of walking trails, so nature walks are just a few steps away! 4) Immediate accessto Dundas St E, a major artery of Paris. 5) There are several schools in the area forchildren of all ages. (id:58043)
Keller Williams Innovation Realty
2312 Hixon Street Unit# 2
Oakville, Ontario
Welcome to 2312 Hixon St, Oakville! This bright and affordable 2-bedroom, 1-bathroom unit offers comfort and convenience in the sought-after Bronte neighbourhood. Enjoy a private balcony, water included, coin-operated laundry, one parking spot, and one locker. Just minutes from Bronte Harbour, Bronte Heritage Waterfront Park, Coronation Park, and Bronte Village’s cafes and restaurants. Easy access to Bronte GO Station, transit, and major routes. Tenant pays hydro. (AC wall unit available upon request.) References, credit score, and proof of employment required. (id:58043)
RE/MAX Escarpment Golfi Realty Inc.
515 Riverside Drive West Unit# 1605
Windsor, Ontario
Luxury 2-bedroom condo for rent at Waterpark Place, located along Windsor’s beautiful Riverside waterfront. This 16th-floor suite offers stunning views of the Detroit River and city skyline, featuring a spacious layout with a walk-in closet in the primary bedroom, a modern kitchen, in-suite laundry, and secured underground parking. Enjoy convenient access to Riverside walking trails, cafés, restaurants, downtown Windsor, and the U.S. border. The building includes top-tier amenities such as a fitness centre, rooftop lounge, party room, and on-site maintenance, all within a secure and well-maintained environment. Experience upscale living in the heart of Windsor’s premier waterfront community. All-inclusive rent (excluding Wi-Fi). (id:58043)
Royal LePage Binder Real Estate
130 Coopershawk Street
Kitchener, Ontario
Welcome to 130 Coopershawk St. – A Stunning Executive Home in Prestigious River Ridge, Kitchener-Waterloo Discover this beautifully finished 5-bedroom, 4-bathroom single detached home with a double garage, now available for lease in one of K-W’s most sought-after neighborhoods — River Ridge. Offering over 3,000 sq. ft. of carpet-free living space, this home has been elegantly designed from top to bottom, inside and out. Step into the open-concept main floor with 9-foot ceilings, beginning with a spacious foyer. A formal dining room features a tray ceiling and a sparkling crystal chandelier, perfect for hosting. The bright great room boasts oversized windows that frame serene views of the beautifully landscaped backyard. The chef’s kitchen is a showstopper with custom-built pull-out cabinetry, granite countertops, and a stylish glass backsplash. From the dinette, step out to the backyard patio, complete with a gazebo and a low-maintenance garden — ideal for outdoor entertaining. Upstairs, the primary bedroom offers a walk-in closet and a luxurious 5-piece ensuite with a soaker tub and walk-in shower. Three additional spacious bedrooms and a 4-piece bathroom complete this level. The fully finished basement provides even more living space, featuring a large recreation room, an additional bedroom, and a 3-piece bathroom, all brightly lit with pot lights throughout. Located close to everything, this home offers easy access to walking trails along the Grand River, Kiwanis Park, a public beach-style children’s pool, an off-leash dog park, and is just an 8-minute drive to Uptown Waterloo and 4 minutes to highway access. A rare opportunity in a prime location — don’t miss it! (id:58043)
Royal LePage Wolle Realty
2988 Monarch Drive
Orillia, Ontario
MODERN & SPACIOUS HOME FOR LEASE IN ORILLIA’S WEST RIDGE COMMUNITY! Begin your next chapter at 2988 Monarch Drive, offering the main and second floors for lease in a beautifully maintained 2,717 sq ft home built in 2024. Set in Orillia’s desirable West Ridge neighbourhood, this property showcases stately curb appeal with a brick exterior, covered front porch, elegant upper balcony, and a double-car garage plus one additional driveway space. Surrounded by parks, trails, schools, and everyday amenities, this family-friendly location also provides easy access to major commuter routes. Enjoy a walkable lifestyle close to Lakehead University, Costco, Walmart, Zehrs, Home Depot, Food Basics, Tim Hortons, Starbucks, Montana’s BBQ & Bar, and the local movie theatre. Natural light fills the bright, open layout, which features high ceilings, hardwood floors, and a striking hardwood staircase. The kitchen highlights two-toned cabinetry, granite countertops, and an island with a built-in sink, perfect for family meals or entertaining guests. A main floor laundry room adds everyday practicality. Upstairs, four spacious bedrooms offer comfort and flexibility, including a primary suite with a luxurious five-piece ensuite, a second bedroom with its own ensuite, and a shared ensuite between the third and fourth bedrooms. This impressive #HomeToStay combines style, space, and modern living in one of Orillia’s most convenient locations! (id:58043)
RE/MAX Hallmark Peggy Hill Group Realty Brokerage


