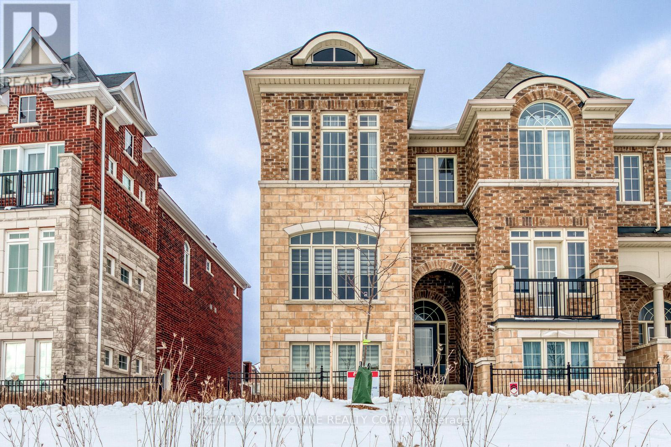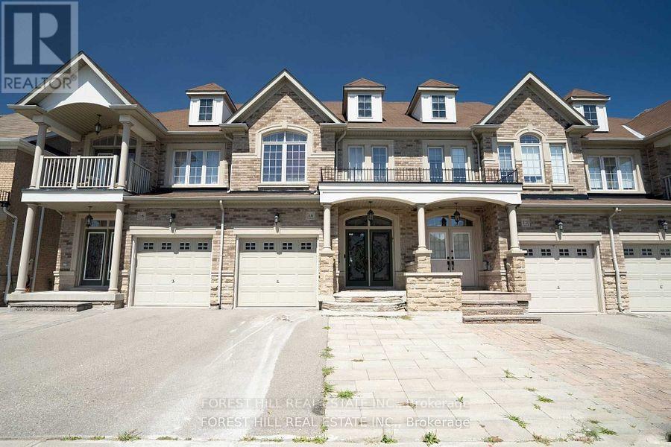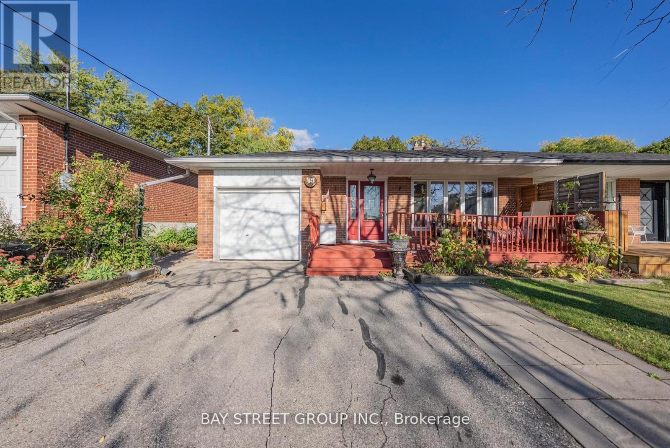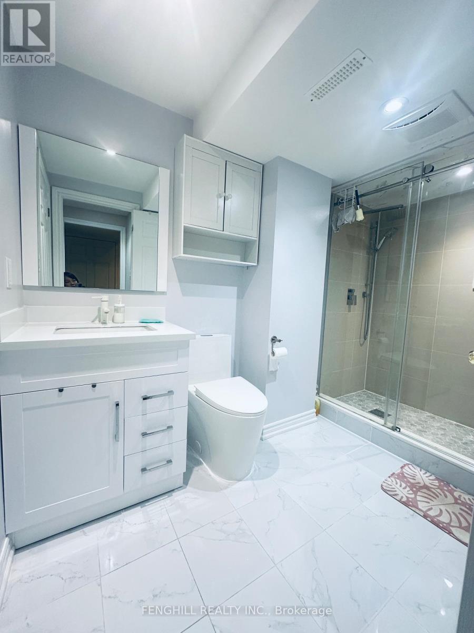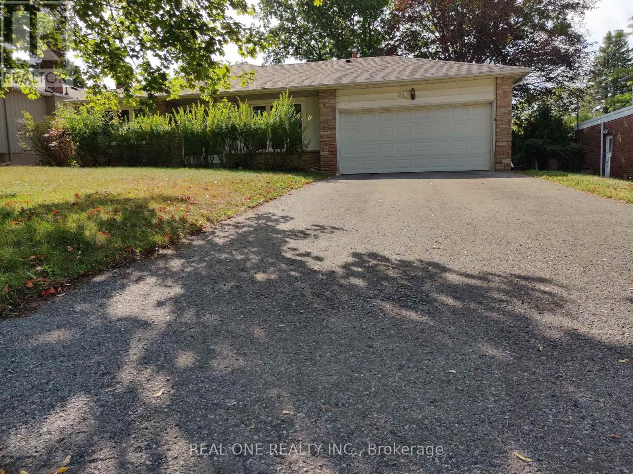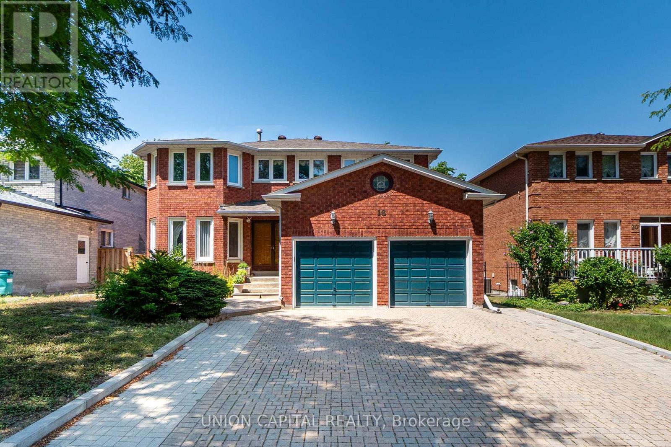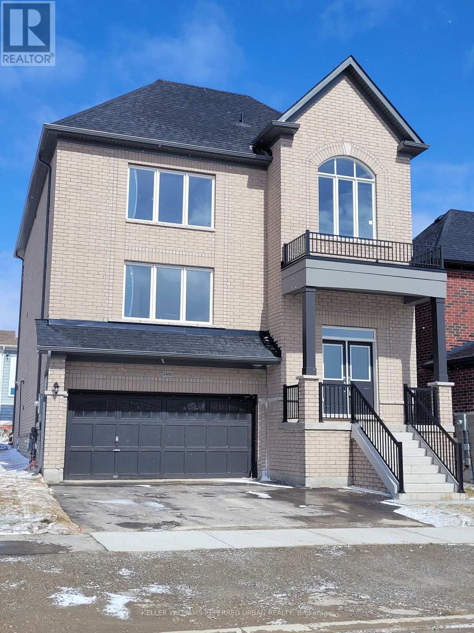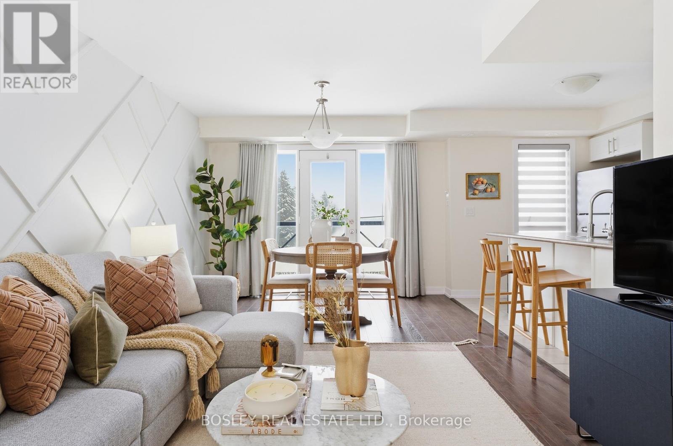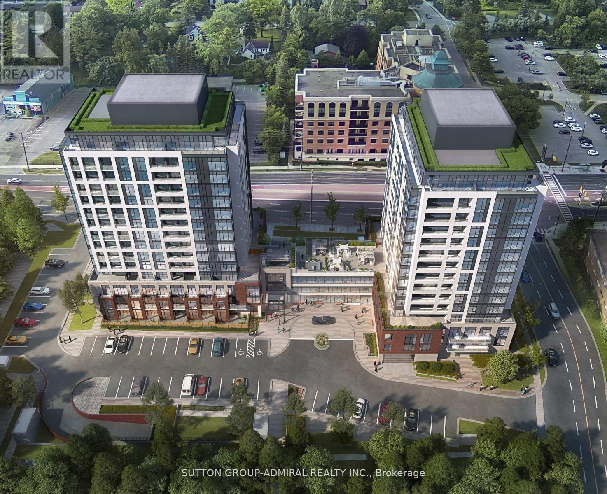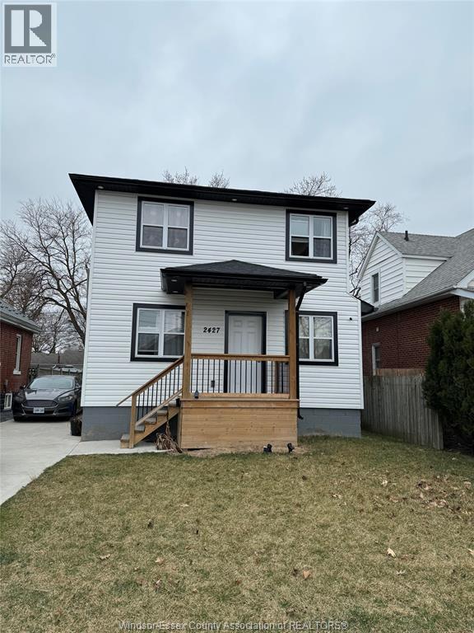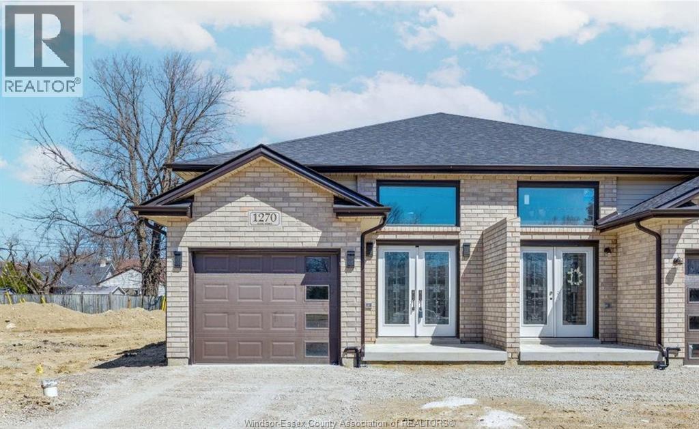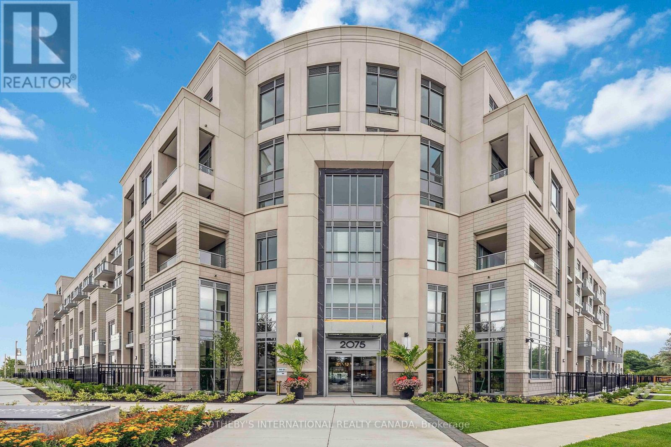233 Dundas Way
Markham, Ontario
End Unit Townhouse In Desirable Greensborough Community. Double Car Garage With Double Car Driveway. Direct Access To Home From Garage. Side Door Entry For Added Convenience. Den Can Be Converted To 4th Bedroom. Property Is Partial Furnished. Photos taken before the previous tenant moved in. (id:58043)
RE/MAX Aboutowne Realty Corp.
Bsmnt - 14 Millhouse Court
Vaughan, Ontario
Location Location! Spacious Basement Apartment Available For Lease In The Desirable Valleys Of Thornhill! This One-Bedroom Apartment Is Walking Distance To Schools, Shopping, Parks And Community Centre! Apartment Access Is Through The Garage. (id:58043)
Forest Hill Real Estate Inc.
Main Floor #2 - 43 Sherwood Forest Drive
Markham, Ontario
All Inclusive Unit! Exceptional Shared Accommodation in Markham - Fully Furnished Single Bedroom Available! Seeking a clean, quiet, and contemporary place to live? This is an excellent opportunity to secure one Spacious, Bright and fully furnished bedroom in a well-maintained unit. Recently updated kitchen and bathroom, Features a gas cooktop, sleek quartz countertops, and abundant storage. Large windows and fresh paint create a welcoming, naturally lit space. Shared access to the main common areas and the modern, clean bathroom. Located in a fantastic, convenient area, you'll have quick access to essential amenities: transit, schools, beautiful parks, the charm of Markham Main Street, and great shopping at Markville Mall. Perfectly suited for students and young professionals who prioritize comfort, quality, and an easy commute. Move-in ready! (id:58043)
Bay Street Group Inc.
Basement - 84 Hazelmere Drive
Richmond Hill, Ontario
Very beautiful bright 2 bedrooms 1 bathroom +big family room Basement unit conveniently located in popular community of Doncrest, fully renovated, furnished unit come with one parking space, separate entrance, includes laundry, fridge. close to school, parks, shopping, supermarket, bank, public transit plaza, quick access to 404/407/hwy7. waiting for AAA tenant. (id:58043)
Fenghill Realty Inc.
Upper - 93 Southdale Drive
Markham, Ontario
Wonderful Location!! Steps to Top school, shopping mall, supermarket !Lovely Family Home, Hardwood Flrs, updated washroom, Beautiful quiet area but super convenient, highway and bus station,Restaurants, Parks , everything nearby . (id:58043)
Real One Realty Inc.
Lower - 18 Eton Street
Markham, Ontario
This bright, spacious, and newly renovated 2-bedroom + den walk-out basement apartment offers the perfect blend of modern style and everyday practicality. Featuring a sleek kitchen with ample counter space, ceramic tile, hardwood flooring throughout, and elegant pot lights, this thoughtfully updated unit feels like home from the moment you walk in. Enjoy two generously sized bedrooms, private ensuite laundry, and 2 designated driveway parking spots. Step outside to your own private, fenced backyard-perfect for relaxing or getting some fresh air. Located in the sought-after South Unionville neighbourhood, you're just a short walk to transit, shopping, cafes, and dining along Kennedy Road. Minutes to Highway 7, New Kennedy Square, Langham Square, Unionville GO Station, and the York University Markham campus. Move-in ready and packed with value. Students are welcome! (id:58043)
Union Capital Realty
1466 Stovell Crescent
Innisfil, Ontario
Welcome to 1466 Stovell Crescent, a stunning corner-lot detached home nestled in the prestigious community of Lefroy, Innisfil. This beautifully designed 4-bedroom, 3.5-bathroom residence offers a modern open-concept layout with a formal dining room, spacious great room with fireplace, and a bright kitchen featuring granite countertops, centre island, and breakfast area. Engineered hardwood flooring flows throughout the living room, great room, dining room, and main and upper hallways. Enjoy 9' ceilings on the main floor, a double-door entry, and an abundance of natural light throughout.The upper level boasts four generously sized bedrooms and three bathrooms, including a luxurious primary retreat with a 5-piece ensuite, glass shower, double vanity, soaker tub, and walk-in closet. The home sits at a higher elevation, offering added privacy and scenic views. A finished walk-out basement (inclusion negotiable) adds exceptional living space. Complete with a two-car garage and ideally located close to schools, amenities, Barrie, and just 15 minutes to Highway 400. (id:58043)
Keller Williams Referred Urban Realty
2303 - 20 Westmeath Lane
Markham, Ontario
Experience the best of Cornell living in this stunning upper-level corner unit stacked townhouse, flooded with natural light from extra large windows. This modern, two bedroom open-concept home features a sleek kitchen and a private balcony + terrace perfect for relaxing outdoors. Third level open space can be used as an office with bright natural lights. Standing out from the rest, this property includes the rare convenience of two underground parking spaces and a private locker. Visitor parking available. Located just steps from Markham Stouffville Hospital, the Cornell Community Centre, and easy transit via the 407 and GO Station, it's the ultimate find for professionals or young families seeking a turn-key lifestyle in Markham's most vibrant community. (id:58043)
Bosley Real Estate Ltd.
A1106 - 705 Davis Drive
Newmarket, Ontario
Brand-new, never-lived-in 1-bedroom, 1 bath condo is located in one of the most convenient a fastest-growing community of Newmarket. Welcome to Kingsley Square Condo's - Newmarket's Newest Condominium, rests in a highly desirable location with unmatched accessibility. You're just Steps away to Southlake Hospital and the Go Train Station, minutes from Costco, Main Street Newmarket, Upper Canada Mall, Highway 404, and Yonge Street, ensuring that shopping, dining, healthcare, and commuting options are always within easy reach. Daily errands and weekend outings are effortless thanks to the incredible proximity to major amenities. For commuters and those who rely on transit, this location is truly exceptional. A bus stop is right in front of the building, providing direct, efficient public transportation options. This Well thought out design, with a practical bright and open concept layout, this suite otters exceptional contort and functionality. The moment you walk in, you're greeted by an abundance of natural light streaming through the large East-facing windows. Modern laminated flooring throughout allows for easy maintenance while complementing any style of decor. The kitchen combines both style and efficiency with its modern finishes and open-concept which flows into the living area-perfect for enjoying relaxing evenings or hosting family & friends. The bedroom offers generous natural light and maximizes usable space for comfort. beautifully finished 4-piece bathroom adds practicality and elegance to daily living. Included with the suite is one parking space and 1 locker offering both convenience and quick access on busy mornings. Whether you're a young professional or Medical professional, downsizer, or someone seeking a fresh, modern space in a thriving neighborhood, this condo offers the perfect blend of comfort, convenience, and contemporary living-all in a pristine, never-before-occupied suite. Tenant responsible for all utilities. *AI staged photos used* (id:58043)
Sutton Group-Admiral Realty Inc.
2427 Turner
Windsor, Ontario
PRIME SOUTH WALKERVILLE LOCATION, THREE BEDROOMS, 1.5 BATHS, FULLY REMODELLED (2021) READY FOR OCCUPANCY, UPGRADED KITCHEN WITH QUARTZ COUNTERTOPS, ALL NEW BATHROOMS, HARDWOOD WOOD FLOORS, STAINLESS STEEL APPLIANCES, BEAUTIFULLY FINISHED LOWER LEVEL, STEPS TO ALL CONVENIENCES, SIDE DRIVE, FULL CREDIT REPORT AND REFERENCES REQUIRED. A PERFECT OPPORTUNITY FOR THE RIGHT FAMILY LOOKING FOR A LOCATION AND AMENITIES. (id:58043)
Pinnacle Plus Realty Ltd.
1270 Tourangeau Unit# Lower
Windsor, Ontario
This modern raised-ranch semi-detached home, built in 2023, is available for lease at $1,750 plus 40% of utilities. This layout allows for plenty of natural light and open concept living. This unit includes 2 bedrooms and all the essential living spaces such as a spacious living room, a modern kitchen equipped with newer appliances, a dining area, laundry room, and a bathroom. This home offers a comfortable and modern living space in a desirable location. (id:58043)
Deerbrook Realty Inc.
405 - 2075 King Road
King, Ontario
Spacious and sun-filled 2 Bedroom + Den, 2 Bathroom suite offering 1,005 sq. ft. total (963 sq.ft. interior + 42 sq. ft. balcony) with desirable south-facing exposure and peaceful courtyard views. Thoughtfully designed open-concept layout featuring large bedrooms, modern finishes,panel-ready appliances, soft-close kitchen cabinetry, smart keyless entry with smartphoneaccess. Enjoy a private balcony ideal for everyday living.Includes 1 parking space and 1 locker. Available for in-person showings.Residents enjoy resort-inspired amenities including a spa-style indoor/outdoor pool, fullyequipped fitness studio, rooftop terrace with BBQs and fire pits, games room, kids' playroom,guest suite, pet wash station, bike wash, landscaped courtyard, and multiple entertaininglounges.Prime King City location - walk to shops, cafés, parks, and top-rated schools. Ideal forfamilies, professionals, or downsizers seeking a peaceful community with luxury conveniences. (id:58043)
Sotheby's International Realty Canada


