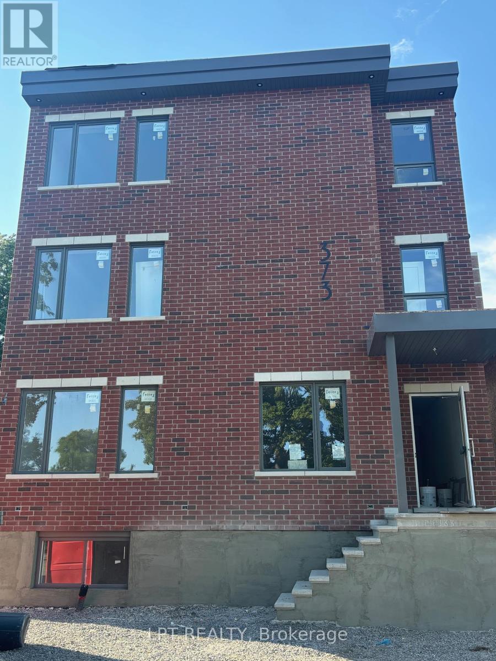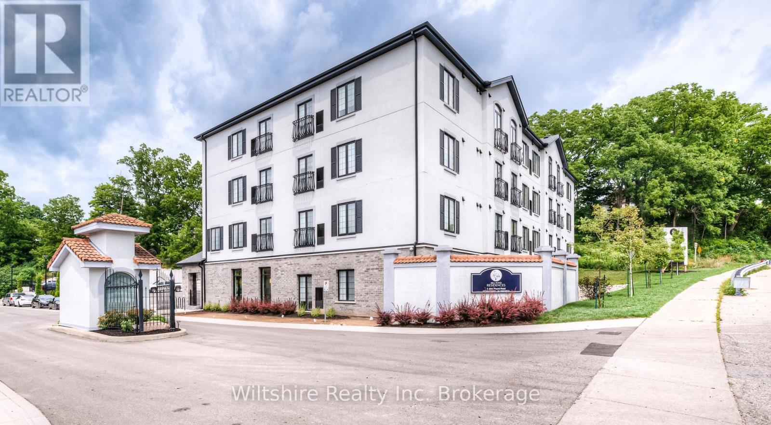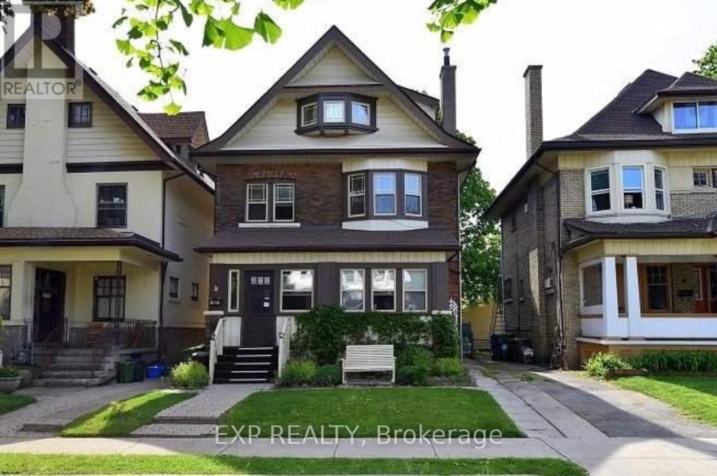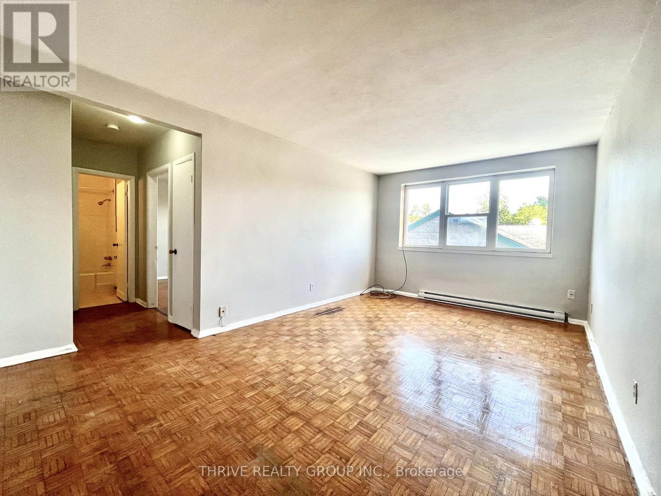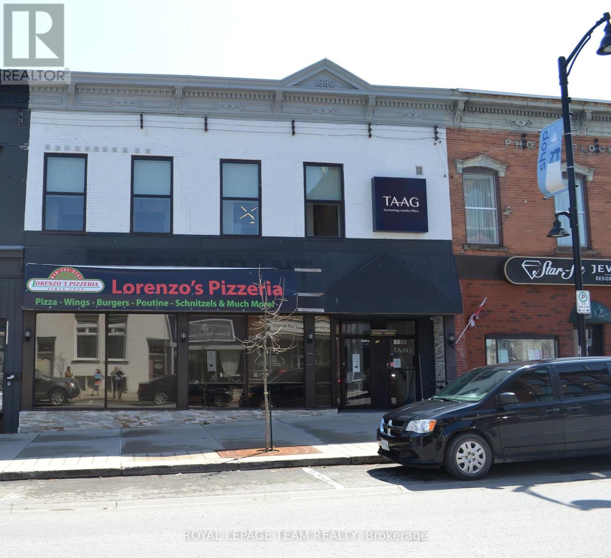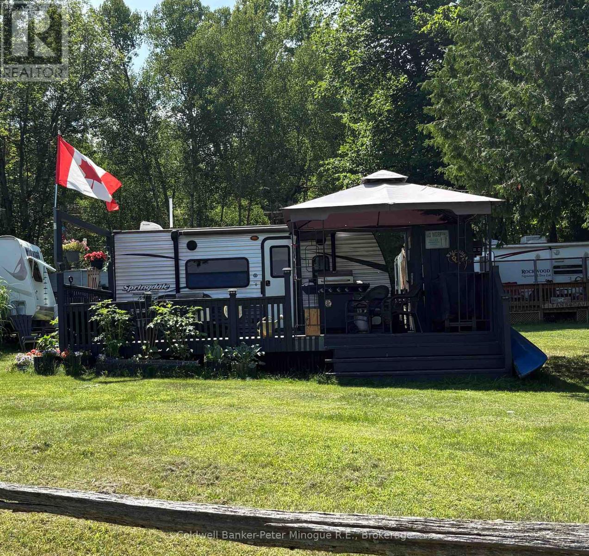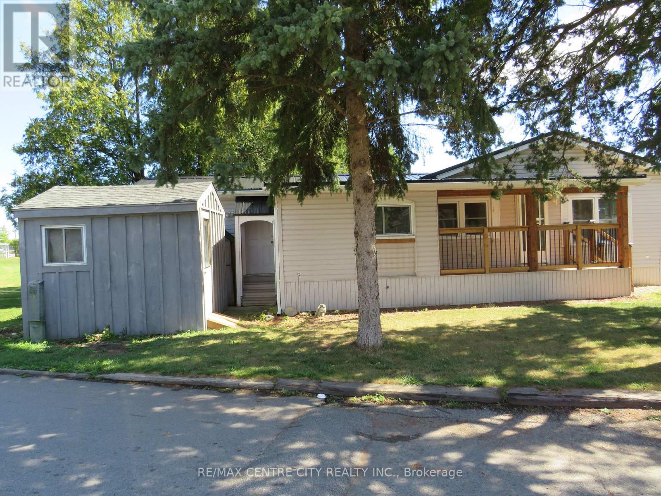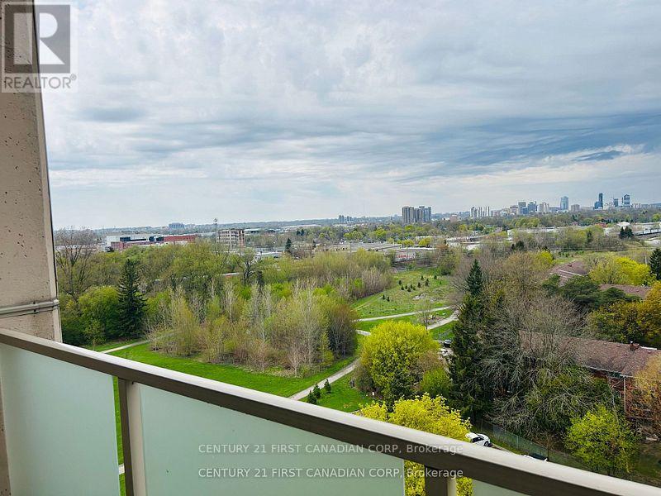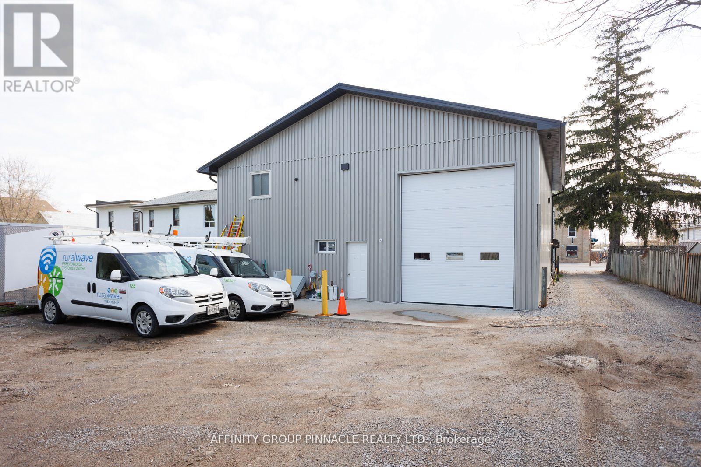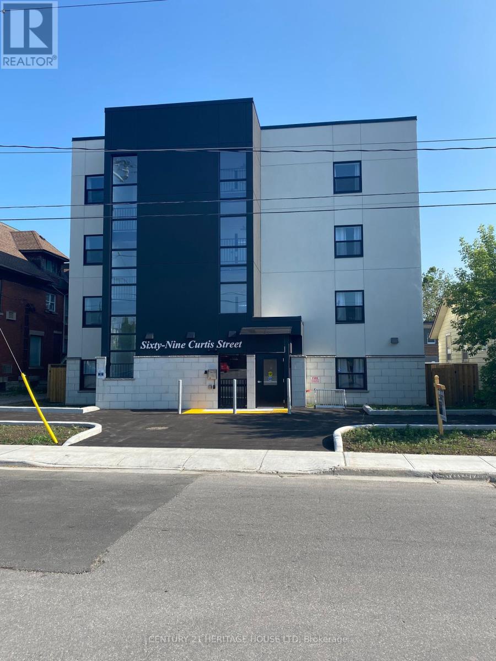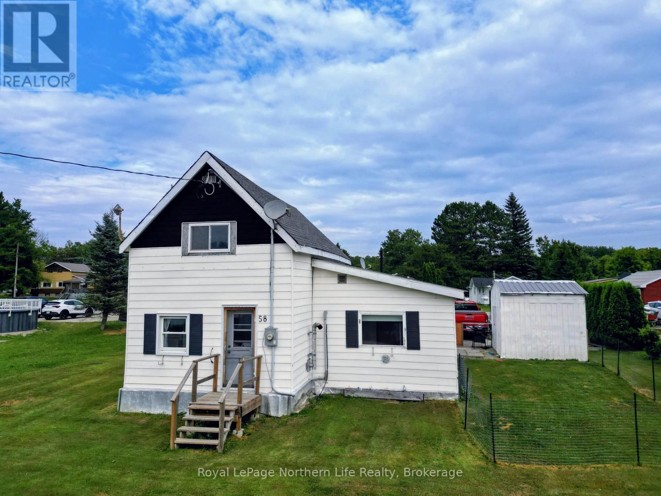Unit #8 - 373 Ibeville Street
Ottawa, Ontario
Brand New Stunning 2 bedroom Apartment Steps from Beechwood Village. Top Floor bright and spacious unit offers modern living with High-end finishes and thoughtful design throughout. Enjoy an open-concept layout flooded with natural light, featuring a stylish kitchen with custom cabinetry, under cabinet lighting, quartz countertops and stainless steel appliances. A spa-inspired full bathroom and in-unit laundry complete this contemporary living space. Close to transit and only a quick 5 min drive to the Market, Enjoy the best of both worlds tranquility at home with vibrant amenities just around the corner. Come and see what this wonderful community has to offer! Water, Gas and High Speed Internet included, Tenant only pays Hydro. Ample Street Parking on both sides, Dedicated parking available for $150/month. Schedule your viewing today! (id:58043)
Lpt Realty
#308 - 3 John Pound Road
Tillsonburg, Ontario
***OFFERING ONE MONTH FREE + $250.00 AMAZON GIFT CARD*** This cozy and well-finished 2-bedroom, 1-bathroom apartment unit is the perfect fit for anyone seeking comfort, convenience, and value. Located directly across from Coronation Park, with its walking trails and family-friendly playground, and just steps away from local favourite "The Mill" restaurant, you'll enjoy a lifestyle that blends nature, community, and great food. This apartment is cozy and thoughtfully designed with stylish finishes and a practical layout. Shared main-floor laundry is easily accessible, and monthly costs are simple and affordable with some fixed-rate utilities at $29.50 for gas and $29.50 for water, and parking available for just $25.00 per month. First and last months rent are required. Clean, comfortable, and conveniently located; this unit is a great option for individuals or couples looking to settle into a walkable neighbourhood with local charm. (id:58043)
Wiltshire Realty Inc. Brokerage
3 - 53 Proctor Boulevard
Hamilton, Ontario
Welcome to Unit 3 at 53 Proctor Blvd, a bright and spacious 2-bedroom, 1-bathroom upper-level unit located in the heart of Hamiltons desirable Stipley neighbourhood. This well-appointed home features a functional layout with a full kitchen, comfortable living area, and two generously sized bedroomsperfect for professionals, couples, or small families. Enjoy your private deck off the rear exit, ideal for relaxing or entertaining. Conveniently situated near transit, parks, Tim Hortons Field, and all the amenities of the vibrant Ottawa Street and downtown core, this unit offers the perfect blend of comfort, convenience, and community. (id:58043)
Exp Realty
3 - 435 Nelson Street
London East, Ontario
Welcome to 435 Nelson Street, a newly available 23-unit apartment building. This bright and spacious 1-bedroom unit offers approximately 700 sq. ft. of living space, featuring classic parquet flooring, a generously sized bedroom, and plenty of natural light throughout. Directly across the street, residents can enjoy convenient access to outdoor amenities including a public pool, basketball courts, tennis courts, and a children's playground, perfect for active lifestyles. Within a 10-minute drive, you'll find all the essentials and more: Downtown London, Western University, Masonville Mall, grocery stores, restaurants, parks, and healthcare facilities. Transit routes are also easily accessible, making commuting simple and efficient. Currently offering move in ready units, and building a waitlist. (id:58043)
Thrive Realty Group Inc.
129 John Street N
Arnprior, Ontario
Prime Commercial Lease Opportunity in the Heart of Downtown Arnprior. Don't miss this exceptional chance to lease a versatile commercial space in one of Arnprior's most high-traffic, high-visibility locations. Perfectly situated in the bustling downtown core, this well-appointed space currently features a spacious restaurant layout. Whether you're an established brand looking to expand or an entrepreneur ready to bring your vision to life, this property offers the ideal foundation for success. With excellent street exposure and a layout ready for immediate use or customization, this is your opportunity to thrive in a growing community. (id:58043)
Royal LePage Team Realty
297 Nickel Lake Shores Road
Rainy River, Ontario
This highly sought-after unorganized waterfront property offers a rare opportunity with 1.15 acres of picturesque land nestled in an unorganized township, giving you more freedom and fewer restrictions for development. With breathtaking views of the water, this parcel provides the perfect setting for a peaceful retreat or future dream home. Recently planted with dozens of fruit trees in 2024, the property is already coming to life with blooms this spring, adding charm and long-term value. Located just a short drive from Fort Frances, you'll have convenient access to a full range of amenities including shopping, schools, healthcare services, and recreational activities. Fort Frances ( close by town) is known for its vibrant community, scenic parks, world-class fishing on Rainy Lake, and a variety of seasonal festivals and events. Whether you're seeking a tranquil escape or a smart investment, this property presents an exceptional opportunity in a beautiful northern Ontario setting. (id:58043)
Revel Realty Inc. Brokerage
1 - 80 Green Road
Callander, Ontario
Affordable seasonal living awaits with this 2017 Springdale by Keystone Mini 17' trailer located at Green Road Cottages. This 3-season getaway has 2025 fees already paid ($1,950 + tax), which include lawn care, garbage, water, and septic services. The trailer can be moved, or you can winterize it and leave it onsite for a fee. Enjoy access to a community fire pit and the option to rent a boat slip for the season (note: marina is in fair condition). A great low-maintenance option for summer relaxation! This is a sale of personal property only; land use is by agreement with the campground. (id:58043)
Coldwell Banker-Peter Minogue R.e.
120 - 2189 Dundas Street E
London East, Ontario
This two bedroom plus den mobile home features a new furnace and A/C, metal roof, new vinyl plank flooring throughout, new gas stove and refrigerator, combination washer and dryer unit, gas fireplace, and is freshly painted. The large addition is perfect for a third bedroom or a family room, computer room, office or whatever your needs might be. The 15' x 7.8' covered deck is ideal for relaxing evenings or enjoying a peaceful early morning coffee. Situated on a corner lot with shade tree this spacious home features 636 sq ft, backs onto green space and includes a 10' x 9' shed. Monthly fees $800. Includes: Lot fee, property taxes, sewage charges, water, park maintenance, garbage/recycling pick up. Conditional on Land Lease approval. Renting out unit is not allowed. This year round park is close to Argyle Mall for all your shopping needs, CTC, Fanshawe College, Lynn's deli/bakery and bus stop is just a few minutes walk. Quick possession available. A great alternative to condo/apartment living suitable for retirement or down sizing. (id:58043)
RE/MAX Centre City Realty Inc.
1011 - 573 Mornington Avenue
London East, Ontario
Attention: First Time Homebuyers and Investors!! Check out this 10th floor unit, with amazing views of the city and downtown area! The building is next to a city park with nice walking trails. Located close to shopping centres, Fanshawe College, schools and bus transit and is in a safe and convenient location in London. This spacious 1 bedroom apartment has a well thought-out layout and is perfect for young couples or investors looking for an easy to rent condo. Updated vinyl flooring (2023), painted and clean unit, ready for its new owners. Condo fees include hydro, heat, water, parking, building and land maintenance and insurance. The Condo Corp will do all of the exterior maintenance, repairs and upgrades! All you have to do is enjoy! (id:58043)
Century 21 First Canadian Corp
3 - 413 Eldon Road
Kawartha Lakes, Ontario
Workshop and office space for lease , 40x38 - 1520 square feet of space , large 12 x 14 roll up door and 17 foot height ceiling. Lots of options great workspace. (id:58043)
Affinity Group Pinnacle Realty Ltd.
202 - 69 Curtis Street E
St. Thomas, Ontario
One Month FREE!!!. This building is centrally located, on a bus route, close to downtown for shopping, grocery store and parks. Heat, hydro, water, A?C and parking are included in the lease. The kitchen includes stainless streel refrigerator, stove, dishwasher, microwave and quartz counter tops. The bedrooms and living room have modern circulating fans. This building offers an elevator, controlled entrance with video monitoring, on site management, laundry, additional storage and parking available. Rental applications to be completed prior to all showings. minimum of 24 Hours notice required for all showings. (id:58043)
Century 21 Heritage House Ltd
58 Main Street
Timiskaming, Ontario
Looking for an affordable starter home or an opportunity to downsize with close access to Bay Lake? Don't miss a great opportunity to join the charming community of Latchford, with close access to fishing, endless hiking, ATV and snowmobile trails, and a variety of surrounding nearby lakes to explore. This 3 bedroom home has recent updates and offers a flexible main floor living space, with a large kitchen, main floor laundry, and large living area that can be easily partially converted into a permanent primary bedroom on the main floor, or remain as a very spacious living area. Upstairs, three bedrooms provide enough room for a growing family or a great space to work on your hobbies. Outside, a large driveway offers room for your RV, boat or ATV, or all three! The 12x14 workshop has plenty of room for your tools and ATV, with an additional 10x10 wood shed and small utility shed, and a fenced dog run is also included. Recent updates include new LVP flooring in 2025 in kitchen and second floor, new asphalt shingles in 2023. (id:58043)
Royal LePage Northern Life Realty


