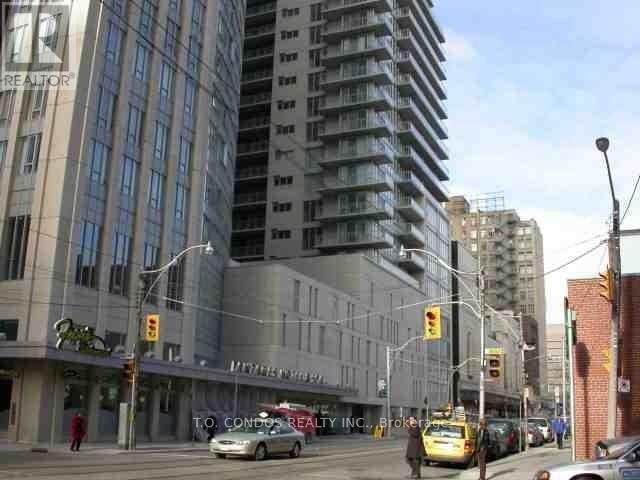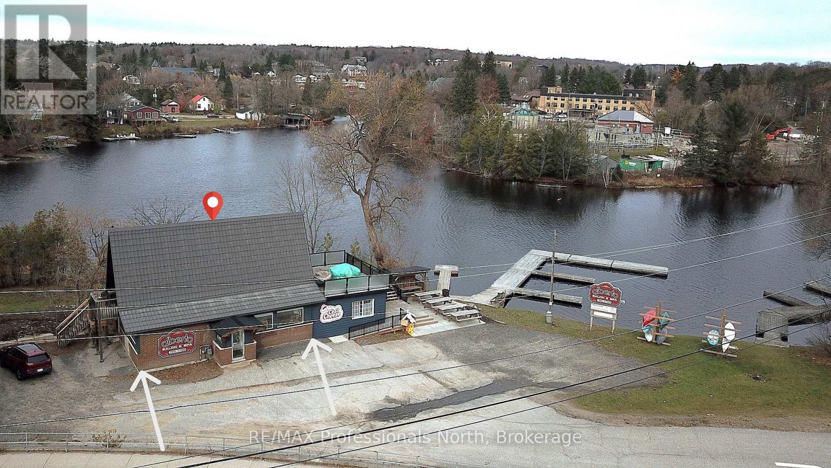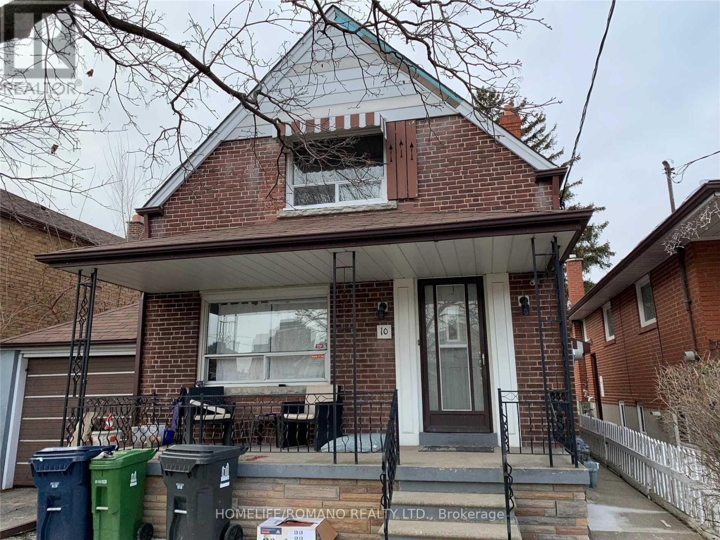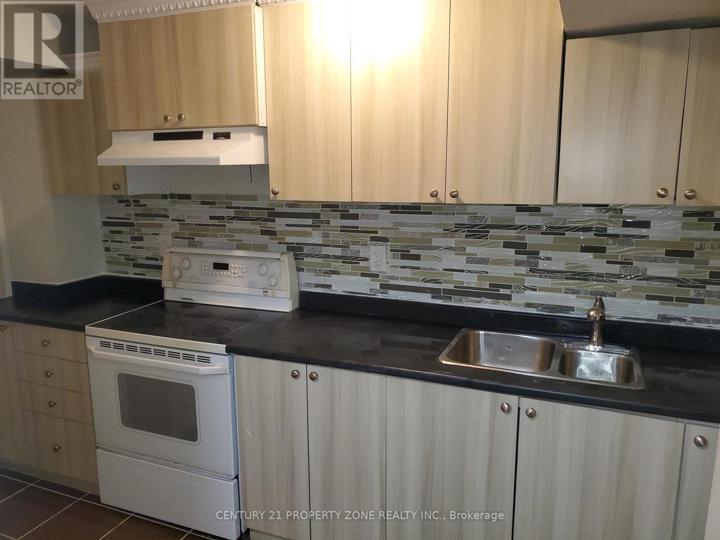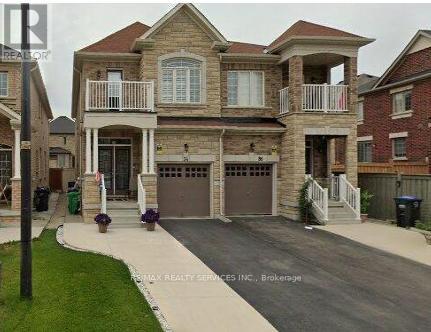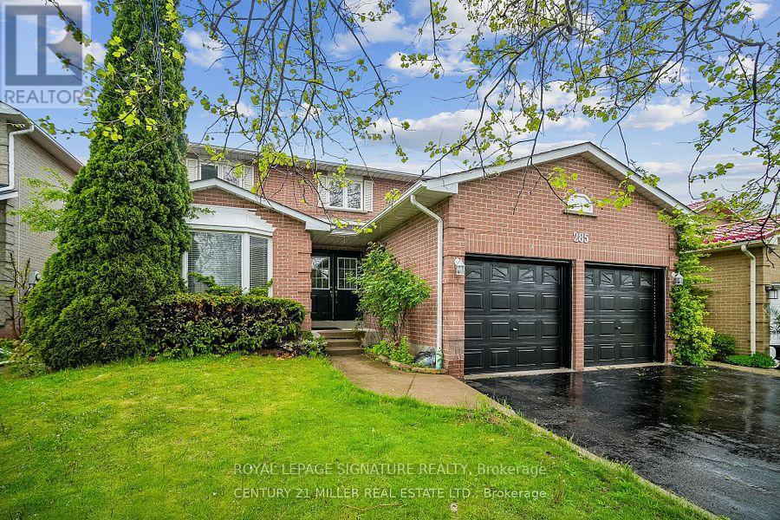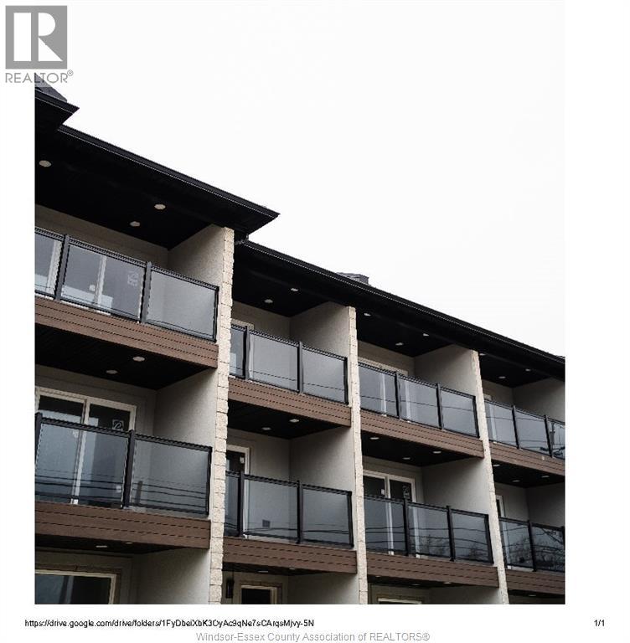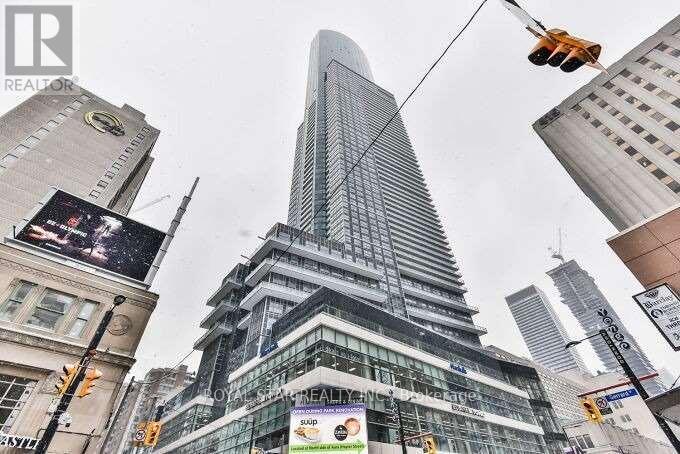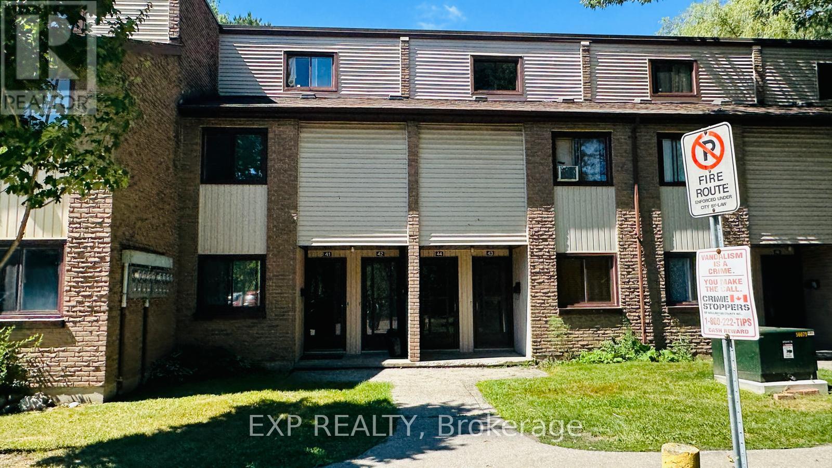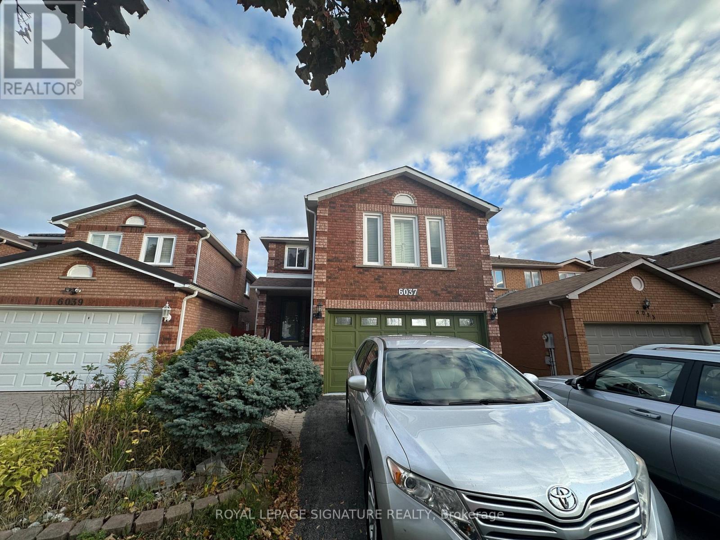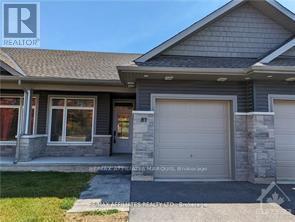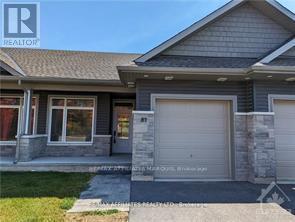3210 - 210 Victoria Street
Toronto, Ontario
Welcome to Pantages Tower, ideally located across from the Eaton Centre. This bright, furnished bachelor suite offers a clear southwest city view from the 32nd floor. Steps to TMU, hospitals, TTC, restaurants, and premier shopping. Enjoy modern living in a well-maintained building with excellent amenities. Perfect for those seeking a vibrant downtown lifestyle. (id:58043)
T.o. Condos Realty Inc.
2 - 8 Park Drive
Huntsville, Ontario
Unique opportunity to run your own salon and spa on the shores of the Muskoka River in downtown Huntsville. For Lease is approximately 800 square feet of space on the main floor with additional space for use in the basement. Currently operating as "Alberto Salon and Spa", the opportunity exists for a new operator to take over and bring their own creative style to the location, or explore other ventures. Situated conveniently beside the Huntsville Summit Centre and Huntsville High School, there is no shortage of foot and vehicular traffic, not to mention boat traffic in the Summer. Ample parking, great exposure, and a one-of-a-kind location make this memorable piece of Huntsville's past a rare opportunity. Price is for space only, and is "net" of HST, proportionate share of utilities, and maintenance. Most chattels are negotiable. Per Town of Huntsville Zoning by-law amendment C3-1772, the only permitted use shall be a hairdressing salon and spa, with a restaurant (excluding drive-through) being an additional permitted use within the existing commercial space. Potential Tenant(s) to conduct their own due diligence regarding existing and additional uses. Seeking minimum 3 year term. (id:58043)
RE/MAX Professionals North
Bsmt - 10 Hartley Avenue
Toronto, Ontario
Immaculate, move-in ready 1-bedroom apartment at 10 Hartley Ave. This unit boasts a gorgeous modern renovation featuring wood-look floors, recessed lighting, and a sleek kitchen with a breakfast bar. The bright, open living space includes a stylish white stacked-stone feature wall. Enjoy an excellent location close to Dufferin St and Eglinton Ave, offering quick access to transit and every amenity you need (shopping, dining, parks, etc.). Details: 1 Bedroom | Tenant pays 1/3 of utilities. Don't wait-lease this modern gem today! Tenants must provide the following to be considered: Government photo ID, Proof of Employment/Income, Rental Application, 3 References, Current Credit report from Equifax or Transunion not older than 30 days. Proof of insurance before Occupancy. (id:58043)
Homelife/romano Realty Ltd.
Basement - 84 Tideland Drive
Brampton, Ontario
Spacious 1-Bedroom Legal Basement Apartment with Private Separate Entrance in a sought-afterBrampton location! Features a full kitchen, bright living room, cozy bedroom, washroom, andin-suite laundry - all on the lower level. Includes 1 parking spot. Conveniently located nearChinguacousy Rd & Sandalwood Pkwy, right across from Cassie Campbell Community Centre andFletcher's Meadow Secondary School. Steps to transit, and a large plaza with FreshCo, ShoppersDrug Mart, restaurants, clinics, major banks, and a gas station. Rent: $1,400/month + 30% ofall utilities. Ideal for a single professional or couple seeking a clean, comfortable home in ahighly convenient neighborhood. (id:58043)
Century 21 Property Zone Realty Inc.
34 Ebury (Lower) Drive
Brampton, Ontario
** LOVELY** Professionally Finished LEGAL basement apartment in the sought-after Credit Valley neighbourhood. Enjoy the privacy of your own separate entrance and the convenience of nearby public transit, shopping, parks, and rec centre. Quick access to Hwy 410 makes commuting easy. Inside, the space feels bright and open thanks to oversized windows and modern pot lights throughout. Sleek laminate floors add a contemporary touch, while the open-concept layout provides a versatile space for relaxing. The modern kitchen features quartz countertops, an undermount sink, ceramic backsplash, and stainless steel appliances- perfect for preparing meals with ease. The Spa-Like Bathroom Features A Glass-Enclosed Shower With A Rain-head Shower - making Every Day Feel Like A Luxury Spa Experience.This Space also has Semi-Ensuite access to the Bedroom. The bedroom features a window For Natural Light & A Closet For Storage. For Your Convenience, A Stacked Front Load Washer & Dryer Are Included. Tenant is responsible for clearing snow from their walkway and driveway space. Inclusions: Stainless steel fridge, stove, built-in microwave, front-load washer and dryer, window coverings. Ideal for AAA+ tenant who values comfort, style, and quality. Full rental application, credit report, proof of income documents required. Tenant to pay 30% of utilities. (id:58043)
RE/MAX Realty Services Inc.
Bsmt - 285 Mississaga Street
Oakville, Ontario
2-bedroom basement apartment for lease, located in the heart of Bronte Village, Oakville. Featuring a bright open-concept layout with modern finishes, private entrance, a full kitchen with stainless steel appliances, spacious living/dining area, and a 3-piece bathroom, this suite offers both convenience and charm. Steps to Bronte Village shops, restaurants, waterfront trails, parks, and Bronte GO Station. Ideal for professionals or small families seeking a quiet, well-maintained home in one of Oakville's most desirable neighbourhoods! Furniture can be provided upon request. Laundry shared with landlord. Tenants pay 30% of utilities! (id:58043)
Royal LePage Signature Realty
171 Robson Road Unit# 2
Leamington, Ontario
Short-term lease opportunity! Welcome to 171 Robson Rd, Unit 2, Leamington, Ontario. This beautiful lakeview property offers stunning views and is designed for comfort and convenience. The townhouse features three floors, three bedrooms, including a spacious suite with a private bathroom and ample c1oset space. Fully furnished and equipped with all necessary utensils, this home provides everything you need for a seamless stay. The open-concept layout is complemented by modern finishes, and the large windows offer breathtaking views of the lake. The property also includes laundry facilities and a barbecue setup, perfect for relaxing evenings. Situated in the best neighborhood, this home offers a unique combination of luxury and practicality, making it ideal for short-term stays. (id:58043)
Royal LePage Binder Real Estate
5704 - 386 Yonge Street
Toronto, Ontario
Luxury Aura Condo Building. Two Bedroom Plus Solarium 931 SqFt Living Space. 2 Full Bathrooms. Spacious & Bright Unit. Vinyl Flooring Thru-Out. Breathtaking Lake View From The 57th Floor. 9Ft Ceiling With Floor To Ceiling Windows, Open Concept Kitchen W/Granite Counter & Center Island. Direct Undersigned Access To College Subway Station & Steps To Multiple Supermarkets, Eaton Centre, Close To University Of Toronto & Ryerson University, Financial District & Major Hospitals. Ideal For Students. (id:58043)
Royal Star Realty Inc.
2 - 1200 Courtland Avenue
Kitchener, Ontario
Welcome to 1200 Courtland Avenue E Unit #2, Kitchener! This spacious 2-bedroom, 1-bathroom home offers 1,000 sq. ft. of bright and functional living space - perfect for small families, young professionals, or downsizers. Enjoy a prime location close to schools, shopping, public transit, and all major amenities, offering the perfect blend of comfort, convenience, and lifestyle. Parking available for an additional $100/month. Don't miss the opportunity to make this charming unit your new home! (id:58043)
Exp Realty
Bsmt - 6037 Duford Drive
Mississauga, Ontario
WALK-OUT Basement, ground level. Beautiful and well-maintained 1-bedroom, 1-bath basement apartment in a prime Mississauga location! Situated just minutes from Heartland Town Centre and directly across from a large park. Features a spacious kitchen with a pantry, new pot lights, and high ceilings offering a bright, open feel. Includes 1 driveway parking space. Tenants pay 30% of utilities. A convenient and comfortable home in a fantastic neighborhood! (id:58043)
Royal LePage Signature Realty
57 Ferrara Drive
Smiths Falls, Ontario
Available December 1st. Welcome to Heritage Trails Elmsley Model, Bungalow townhouse rental located on Ferrara Drive in Smiths Falls. Enjoy all the amenities Smiths Falls has to offer while living within walking distance to shopping, Heritage Recreational Trail/Cataraquai trail and the Rideau Canal System. Inside these homes is a spacious open concept floor-plan which includes upscale finishes, in unit laundry, 2 bedrooms, 1.5 bathrooms, natural gas radiant in-floor heating, 3 wall unit air conditioning/heat units, and lots of closet space. Primary bedroom has a large ensuite bathrrom and 2 closets, one being a walk-in. The bright open kitchen has a large island, lots of cupborad space, and comes complete with stainless steel appliances as well as a washer and dryer. Water, lawn care and snow removal are included. Enjoy your own personal garage, driveway and backyard. Minimum 1 year lease required, rental application, first and last month's rent deposit, credit check, proof of income required. Photos are of another unit and some have been virtually staged. (id:58043)
RE/MAX Affiliates Marquis
51 Ferrara Drive
Smiths Falls, Ontario
Available January 15th. Welcome to Heritage Trails Elmsley Model, Bungalow townhouse rental located on Ferrara Drive in Smiths Falls. Enjoy all the amenities Smiths Falls has to offer while living within walking distance to shopping, Heritage Recreational Trail/Cataraquai trail and the Rideau Canal System. Inside these homes is a spacious open concept floor-plan which includes upscale finishes, in unit laundry, 2 bedrooms, 1.5 bathrooms, natural gas radiant in-floor heating, 3 wall unit air conditioning/heat units, and lots of closet space. Primary bedroom has a large ensuite bathrrom and 2 closets, one being a walk-in. The bright open kitchen has a large island, lots of cupborad space, and comes complete with stainless steel appliances as well as a washer and dryer. Water, lawn care and snow removal are included. Enjoy your own personal garage, driveway and backyard. Minimum 1 year lease required, rental application, first and last month's rent deposit, credit check, proof of income required. Photos are of another unit and some have been virtuall staged. (id:58043)
RE/MAX Affiliates Marquis


