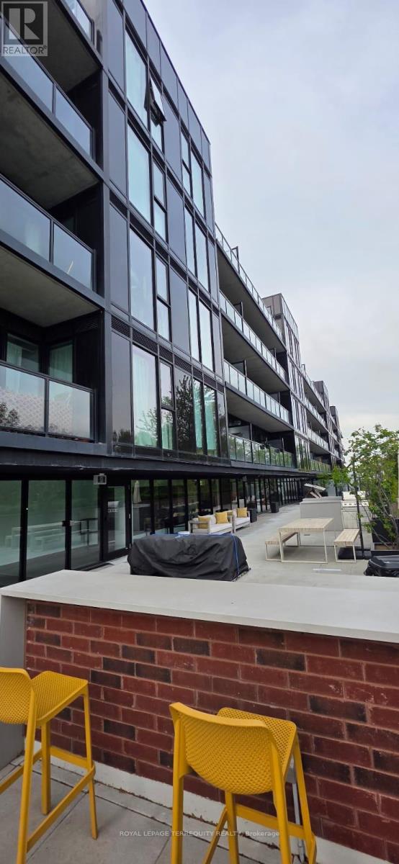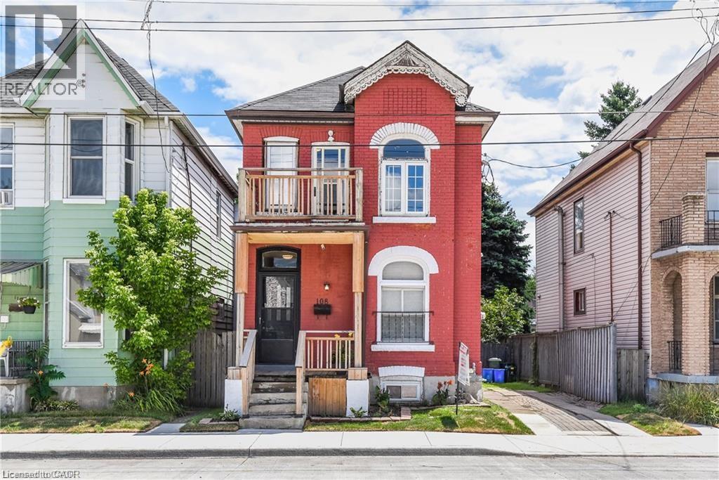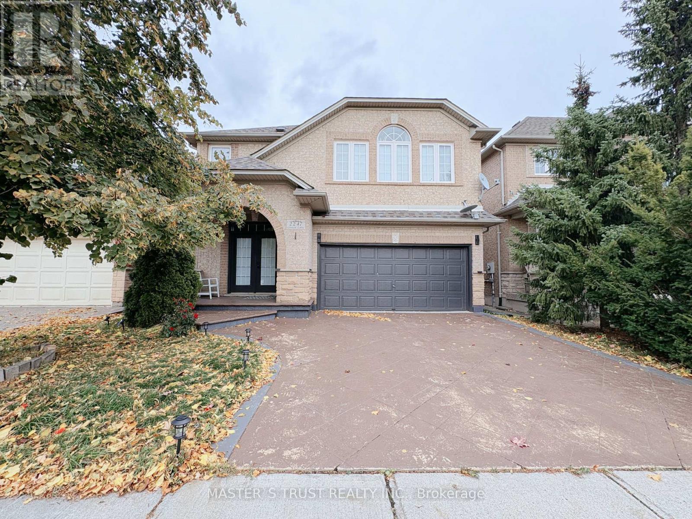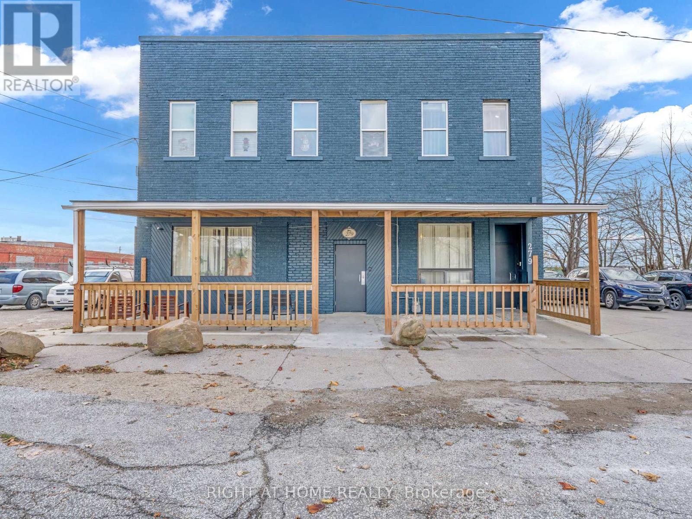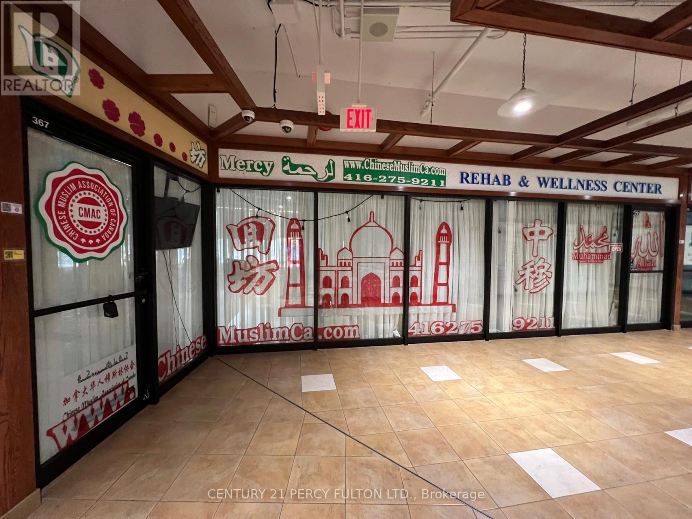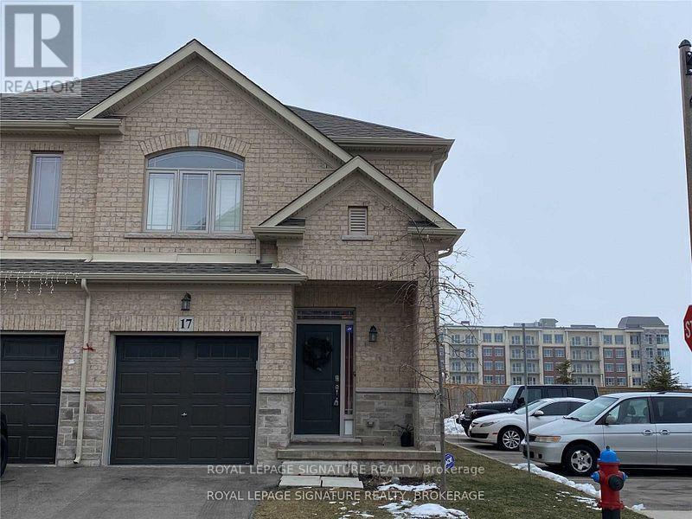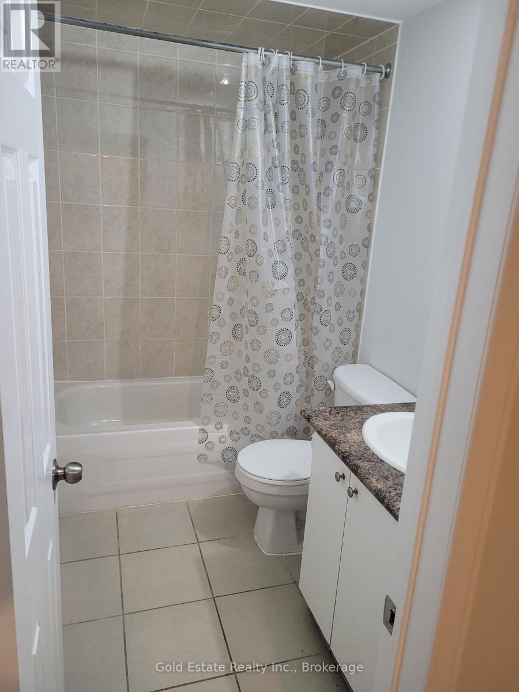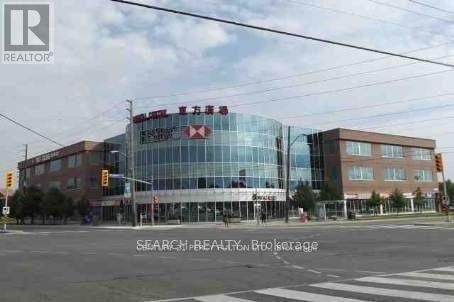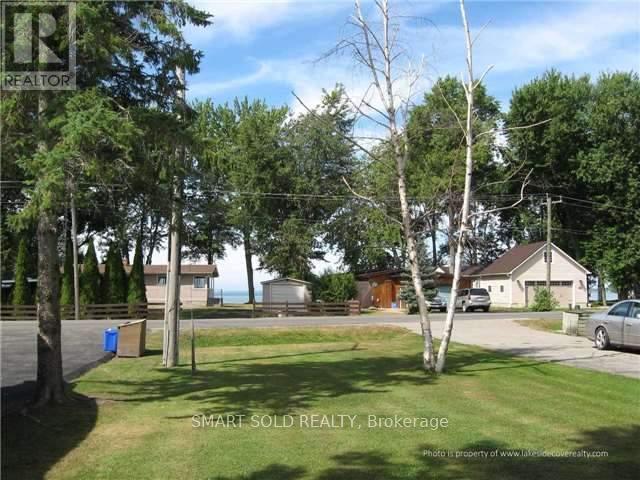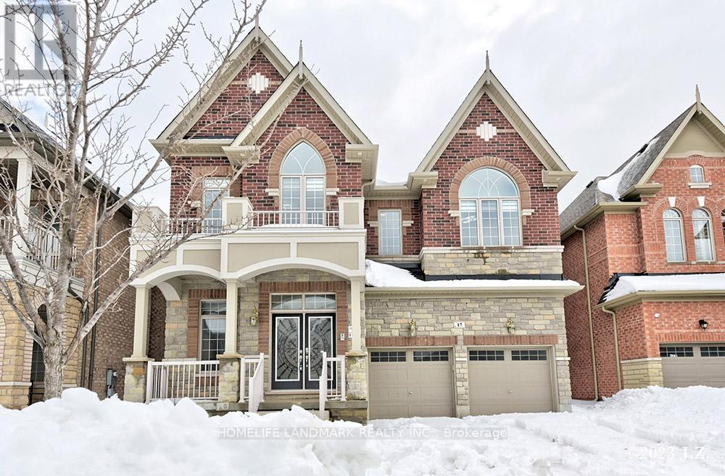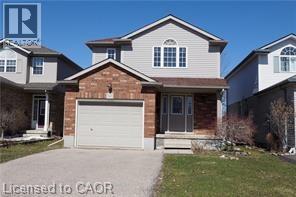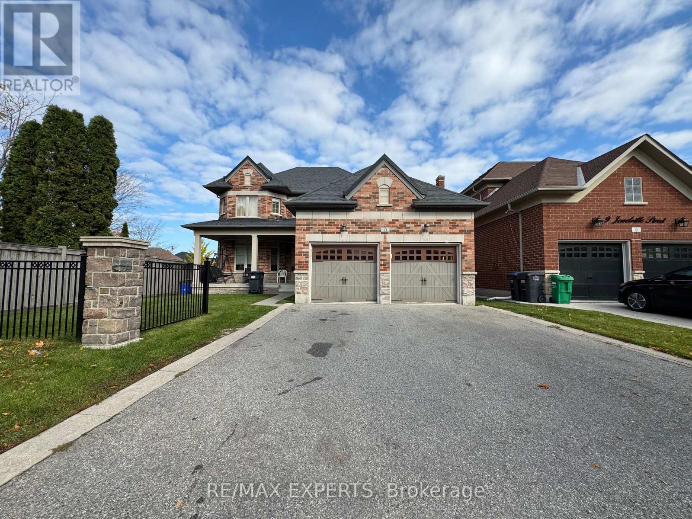529 - 2799 Kingston Road
Toronto, Ontario
The Bluffs, A World-Class Boutique Condo Close To Many Gems. Elegantly Designed With Modern Comfort In Mind. Stunning 2 Bedroom With 2 Full Washrooms, The Unit Offers Open Concept Living Space. The Floor-To Ceiling Windows Allow For Plenty Of Natural Light, Creating A Warm And Inviting Space. The Unit Has A 118 Sq Ft Balcony Facing South! Ceramic Tile Back Splash, Laminate Flooring & A Quartz Counter Top. 9Ft Ceiling Throughout The Unit! Building Amenities Include: GYM, Yoga Studio, Party Room, Roof Top Terrace With BBQ's, Outdoor Lounge Areas,24Hrs Concierge & Visitor Parking (id:58043)
Royal LePage Terrequity Realty
108 Birch Avenue Unit# 1
Hamilton, Ontario
A fantastic opportunity awaits in this main-floor unit. Main floor layout has a kitchen, living room and two good sized bedrooms alongside a four-piece bathroom and updated windows. Included in this unit are all appliances, including the washer & dryer. The main floor lease comes with one parking space. (id:58043)
RE/MAX Escarpment Realty Inc.
Bsmt - 2247 Grouse Lane
Oakville, Ontario
Lower Level: Fully Renovated In-Law Suite With Its Own Entrance, 3Pc Bath, Kitchen And 2 Bedrooms plus One An Office. With Inside Entry, Close To The Oakville Hospital, 407 And Qew, Several Great Schools District, Transit, Shopping And Amenities (id:58043)
Master's Trust Realty Inc.
12 - 279 Drouillard Road
Windsor, Ontario
Welcome to Unit 12 at 279 Drouillard Rd in East Windsor. Where luxury meets convenience in this beautifully refurbished studio/room unit with shared bathroom and kitchen. Perfectly designed for professionals or individuals seeking modern comfort and style. Steps to Riverside Dr, Ceasers Palace, Detroit-Windsor Tunnel, close to Stellantis Chrysler Plant, McDonalds, Tim Hortons, Burger King,Windsor Regional Hospital, Metro Grocery, Stellantis Battery Plant. Keyless Entry throughout the building and 24 Hours Security Camera! ALL Utilities INCLUDED. Complementary High-Speed WIFI. On-site coin-operated laundry (id:58043)
Right At Home Realty
367a&b - 4438 Sheppard Avenue E
Toronto, Ontario
Bright SW Corner unit in Oriental shopping center, close to Scarborough town center, hwy 401, TTC at Doorstep, very convenient location. Good mix of Businesses, Rbc bank, Food court, Department store, Travel agency, Massage, Professional offices and schools. two units combined into larger unito(367A & 367B). Gorgeous corner unit with unobstructed view from 15 wall to wall windows. good for Real Estate, Lawyers, Doctors, accountant, workshop, schools, general officess *Selling less appraisal value* 367A Gross 601sft Net 368sft, condo fee $555, appraisal $137999; 367B Gross 936sft, Net 606sft, condo fee 865.62, appraisal: $137000, total appraisal value: $339000 (id:58043)
Century 21 Percy Fulton Ltd.
17 Destiny Lane
Hamilton, Ontario
Stunning 2 Story End Unit Townhouse. Fully Upgraded, Pot Lights, 2nd Floor Laundry, S/S Appliances, California Shutters, Kitchen With Granite Counters And Backsplash, Smart Thermostat , Smart G/Door Operator, High End Electrical Fixtures , Ceiling Fans With Lights , Beautifully Finished Basement With A 3 Pc Washroom. Close To All Amenities, Shopping, Schools, Restaurants, Minutes To The Red Hill Valley Parkway . Gorgeous Fenced Backyard. (id:58043)
Royal LePage Signature Realty
Basement - 45 Manett Crescent
Brampton, Ontario
Beautiful and Clean 1 bedroom private apartment. Close to all amenities, shops, public Transportation, parks, Schools. (id:58043)
Gold Estate Realty Inc.
367a&b - 4438 Sheppard Avenue E
Toronto, Ontario
Located on Brimley/sheppard in Oriental shopping center, near Scarborough town center, hwy 401, TTC at Doorstep, very convenient location. Good mix of Businesses, Hsbc bank, Food court, Department store, Travel agency, Massage, Professional offices and schools. This is a bigger unit, two unit combined into one(367A & 367B). Gorgeous corner unit with unobstructed view. This unit can be used is good for Real Estate office, Doctors, Lawyers, workshop, schools, general office. Priced way below MPAC appraisal value* Escalator Passenger & moving elevators, centre stage (id:58043)
Century 21 Percy Fulton Ltd.
75 Lake Avenue
Ramara, Ontario
All season waterfront property for rent in Lagoon city. Property is Furnished with Amazing water-view from each bedroom, Direct private water access from our own backyard, property is furnished. huge driveway. City road, city water, and sewer. Propane tank. rental application, credit report, employment letter. tenant pay utility bills. (id:58043)
Smart Sold Realty
17 Elderslie Crescent
Vaughan, Ontario
Luxury Stunning 1 Bedroom Apartment In High Demanding Area In Kleinberg /Vaughn For Rent For Long Term , AAA Tenant. This Unit Comes With One Bedroom, Modern Kitchen, 4 PC Bath And Common Washer & Dryer For Basement Units. One Designated Parking Spot Outside The Garage On Drive Way For This Unit with Ample Visitor Parking On The Road. Extras: S/S Fridge, S/S Stove. Tennant has to 20% Of The Total Utilities Per Month In addition to Monthly Rent (id:58043)
Homelife Landmark Realty Inc.
545 Chesapeake Crescent
Waterloo, Ontario
Don’t miss out this great opportunity, it won’t last. well maintained, single detached home, located at desirable East Bridge, on a premium, private lot. Family friendly neighbourhood. Over 2000 sqft. of living space. Close to Conestoga mall, shopping centers, public transportation, Schools, Highway 85, minutes to the university of Waterloo/ Laurier. Finished top to bottom. Main floor with welcoming entry, great size open concept, dining room with hardwood flooring. Spacious kitchen and dinette area leads to deep fenced private back yard. Second floor with 3 good size bedrooms. All Appliances are included (fridge, stove, dishwasher, washer, dryer, microwave). A/C and water softener). No Pets and no smoking allowed. Finished rec room in the basement with full bath. Professionally installed high quality laminate and sub-floor. Tenant is responsible for their own insurance, Snow removal, grass mowing and all utilities (Hot water tank rental, gas, hydro, water) (id:58043)
RE/MAX Real Estate Centre Inc.
Bsmt - 11 Jewelville Street
Brampton, Ontario
Welcome To 11 Jewelville Street! Luxury Lease In Brampton's Most Prestigious Neighborhood! Discover Refined Living In This Elegant 2-Bedroom, 1-Bathroom Lower-Level Suite In A Beautiful Detached Home. Designed With Sophistication And Comfort In Mind, This Modern Residence Features An open-Concept Layout, Designer Finishes, And A Contemporary 3-Piece Featuring A Sleek Vanity, Modern Fixtures, & Tiled Shower Enclosure. Spacious Bedrooms, Ample Lighting, And Premium Touches Create The Perfect Balance of Warmth And Elegance. Nestled In A Highly Sought-After Family Community, Just steps From Top-Rated Schools, Scenic Parks, Shopping, And Public Transit. Easy Access To Major Highways! Ensures Seamless Connectivity Throughout The GTA. Enjoy The Serenity of Suburban Living With The Convenience Of Nearby Urban Amenities. AAA Tenants Required. Please Provide Employment Letter, Full Credit Report, And References. (id:58043)
RE/MAX Experts


