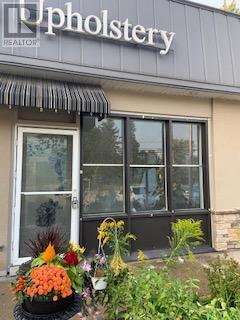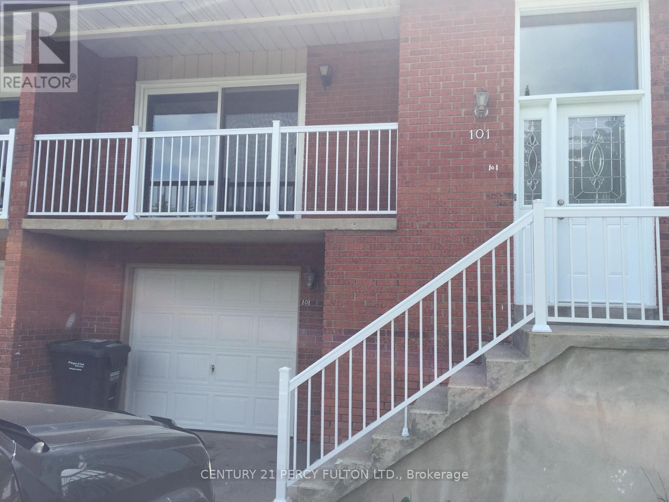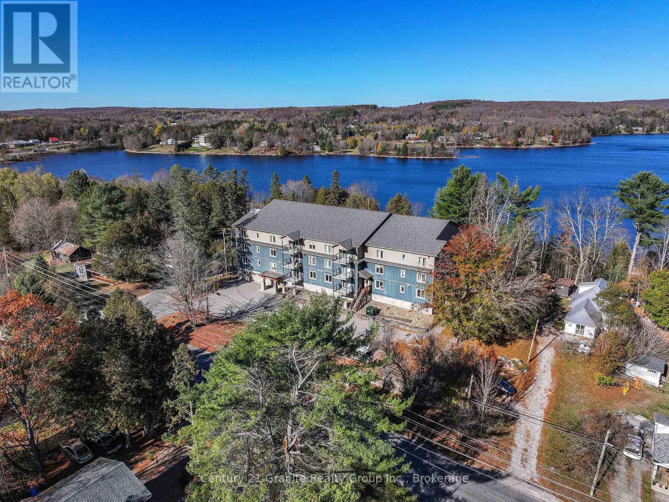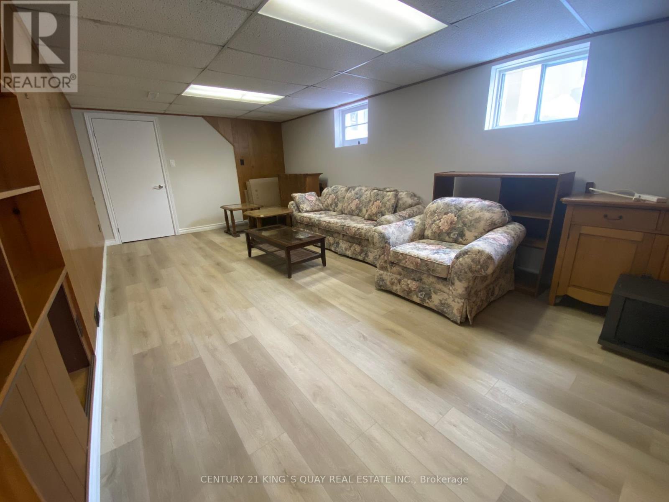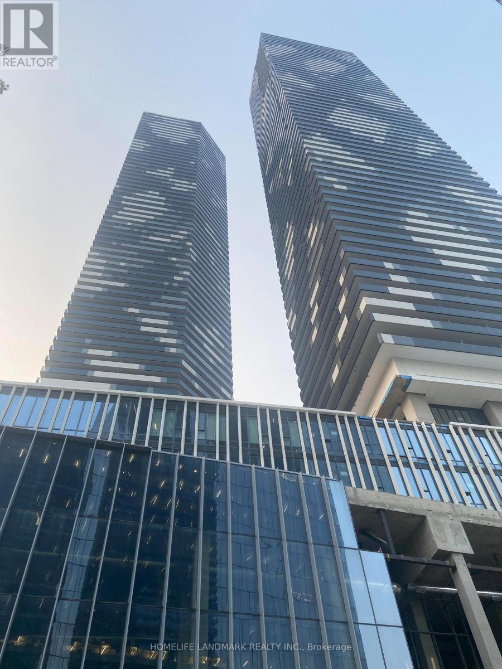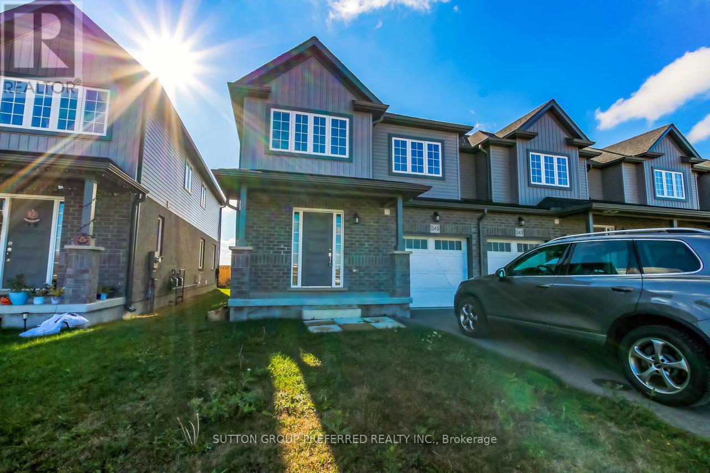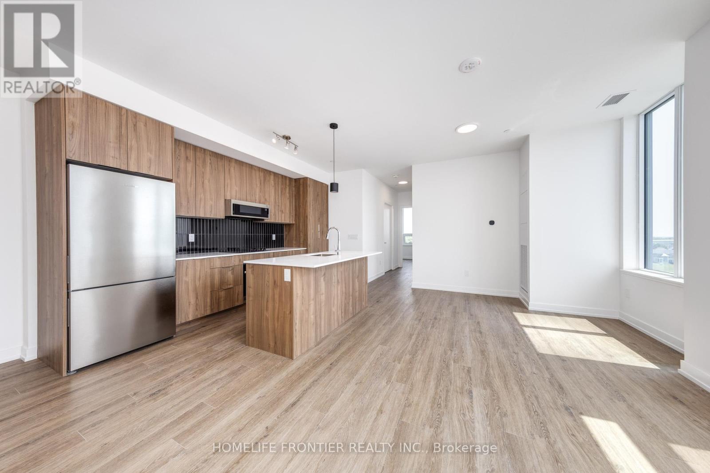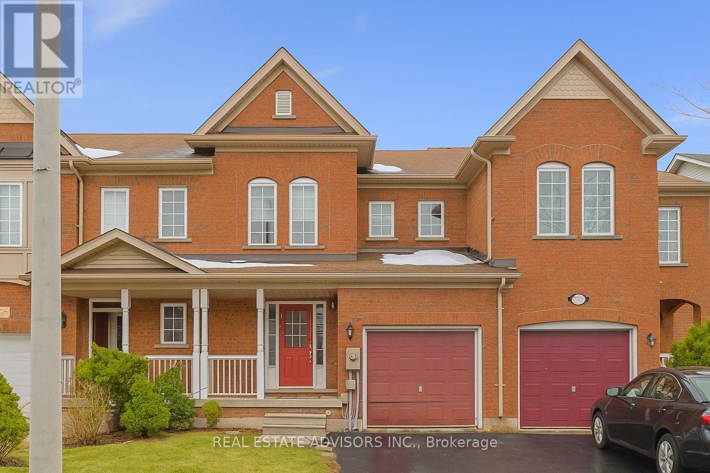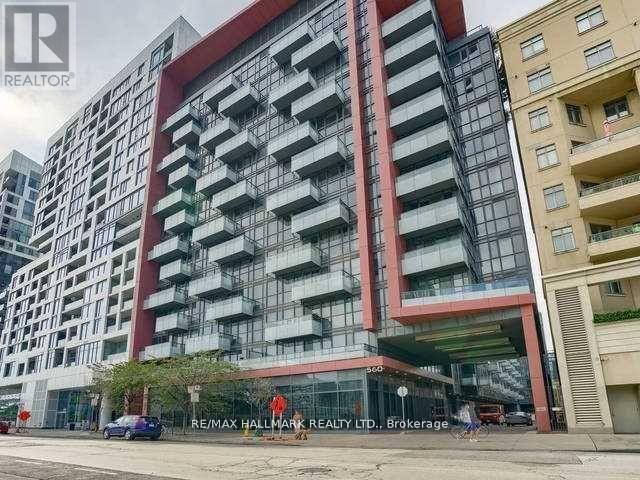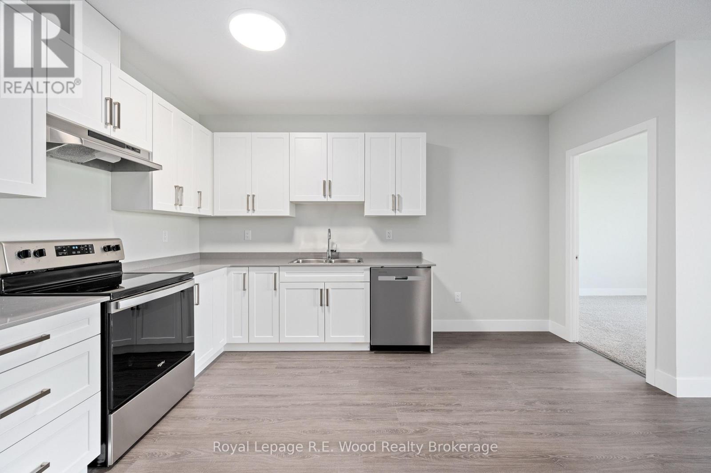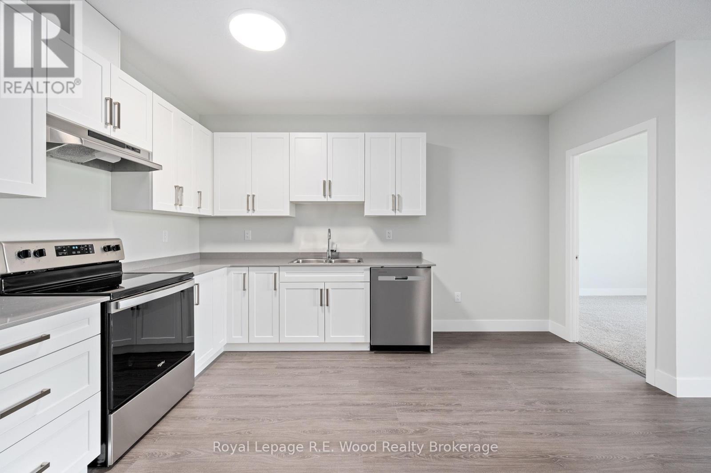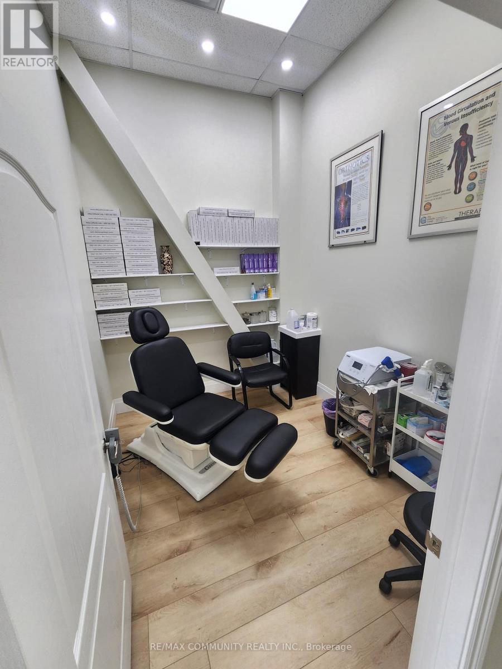802 York Road
Guelph, Ontario
An Excellent Opportunity To Acquire A Small Unit In Neighborhood Retail Plaza. Tons Of Potential For A Variety Of Businesses. Excellent Location W/ Great Frontage. Available immediately. Ensuite 2 Pc Bathroom, No Kitchen. Shared Parking. Service Commercial zoning allows for many uses including Vape Shop, Cafe, Meat Shop, Fast Food take out, Ice Cream Shop, Coffee house, Flower shop, Jewellery Store, Entertainment or recreational use, Car or rental. Adjoining bigger space can be available if needed (id:58043)
RE/MAX Gold Realty Inc.
Main - 101 Simmons Boulevard
Brampton, Ontario
Newly renovated upper floor separate entrance with 50 percent utilities. looking for small family, vacant , need 3 recent pay stubs , Equifax report, references. (id:58043)
Century 21 Percy Fulton Ltd.
206 - 4 Lake Avenue
Dysart Et Al, Ontario
Welcome to Granite View Suite #206 - a bright and inviting 1-bedroom + den, 1-bathroom condo in the heart of Haliburton Village. This well-appointed suite offers an open-concept kitchen, dining, and living area, perfect for comfortable everyday living. The spacious den provides flexibility for a spare bedroom, home office, hobby space, or additional storage. The bedroom features a walk-out balcony where you can enjoy your morning coffee, tend to a few plants, or simply relax with a good book. Additional conveniences include in-suite laundry, indoor heated parking, and a storage locker. Enjoy the ease of maintenance-free living with garbage and snow removal included. Located within walking distance of restaurants, shopping, the seasonal Farmer's Market, Head Lake Park, and the public beach - everything you need is right at your doorstep. Available immediately for a 1-year lease term with the option to renew, this suite is ideal for anyone seeking a peaceful, low-maintenance lifestyle in a convenient Haliburton location. Please note the tenant is responsible for hydro, internet, phone and obtaining tenant liability and content's insurance. The tenant must adhere to condo building rules. (id:58043)
Century 21 Granite Realty Group Inc.
Lower - 54 Shilton Road
Toronto, Ontario
Super convenience location, new reno kitchen, bathroom and laminate flr, separate entrance, above grade windows, lots of sunlight, large living room, steps to all amenities. (id:58043)
Century 21 King's Quay Real Estate Inc.
3910 - 55 Cooper Street
Toronto, Ontario
Live In This Brand New Luxury Sugar Wharf Condo! Large Balcony W/Beautiful Lake View. Huge Den Can Covert Into 2nd Bedroom. Floor To Ceiling Windows, Laminate Throughout And High End Appliances. Open Concept Kitchen With High-End, Brand New Appliances. Enjoy The Convenience Of Direct Access To The Path Network, And Just Steps Away From Sugar Beach, Loblaws, St Lawrence Market, George Brown College, And More. Quick And Easy Access To Union Subway Station, Go Transit, And Street Cars Running 24/7. (id:58043)
Homelife Landmark Realty Inc.
345 Kennington Way
London South, Ontario
Brand new Freehold Townhome! The Lexington Model is an inside End Unit with forced air Natural Gas Heat, 3 Bedrooms, 2.5 baths, second floor laundry & an open concept main-floor living. The kitchen has a large center island with breakfast bar & a walk-in pantry & is open to both the Dinette & the Great-Room. The attached garage has two man doors, 1 into the hall & 1 out to backyard breezeway for lawn maintenance. Open Railing Stairs leading you to the open Loft with a linen closet, & access to the laundry room, the shared 4Piece washroom with a 1pc Tub/Shower unit. The primary master retreat includes a walk-in closet & a private 3PC ensuite with a 5 shower unit. The unfinished basement is full of development potential with a larger egress window at the back allows for a legal future bedroom, separate storage unit at the front, & while the utilities & 3pc Rough-In are against the interior east wall to maximize the future development of this lower level. 1833 Square foot. (id:58043)
Sutton Group Preferred Realty Inc.
611 - 2501 Saw Whet Boulevard
Oakville, Ontario
Welcome to Elevated Living in Oakville! Experience boutique luxury at The Saw Whet, a stunning 3-bed, 3-bath gem in the heart of Glen Abbey. Enjoy the features built in the kitchen, European-urban style appliances, and open-concept layout. This unit includes 2 underground parking spots and 1 locker with your own private EV charger ready to use. The building is packed with upscale amenities: stay fit in the gym or yoga studio, host gatherings in the party room, keep your pet happy with the dog rinse station, or take your meetings to the next level in the fully equipped office room with high-speed internet. Unbeatable location: minutes to QEW, 403, 407, and GO Transit, with easy access to grocery stores, shopping, restaurants, golf, and the serene Bronte Creek Provincial Park. It is a great opportunity to live in one Oakville's most desirable new communities. (id:58043)
Homelife Frontier Realty Inc.
15 Queen Anne Drive
Brampton, Ontario
Welcome to this gorgeous freehold townhouse located in the highly sought-after Fletchers Meadow community. This home is just steps from top-rated schools, parks, plazas, and community centres - and only 5 minutes to the GO Station for easy commuting. The main level features elegant hardwood flooring throughout and a custom extended gourmet kitchen with plenty of storage and prep space. Upstairs offers three generous bedrooms, including a spacious primary suite with a walk-in closet and private ensuite. The second bedroom comfortably fits a queen bed. Enjoy the entire home - including the beautifully finished basement - providing additional living space and comfort for your family. (id:58043)
Real Estate Advisors Inc.
428 - 560 Front Street W
Toronto, Ontario
This Stunning 3-Bedroom Unit in Tridel Reve Community offers a spacious layout and modern kitchen, totaling approximately 970 sq. ft. with 9' smooth ceilings and floor-to-ceiling windows that invite natural light. The third bedroom features a window and French door, ideal for versatile use. High-quality finishes throughout.Residents enjoy a full suite of amenities, including a 24-hour concierge, meeting and party rooms, theatre, gym, yoga room, and a rooftop lounge with BBQ area. Perfectly located near restaurants, shops, Metro Convention Centre, Rogers Centre, CN Tower, theatres, TTC, and the Financial and Entertainment Districts. (id:58043)
RE/MAX Hallmark Realty Ltd.
11 Jane Street
Aylmer, Ontario
Looking for comfort and convenience? This bright and spacious 2-bedroom apartment is located in a quiet, well-maintained building in a desirable area of Aylmer. Just minutes from downtown, shopping, and schools, everything you need is right at your doorstep. Enjoy modern living with in-unit laundry, a private balcony, and contemporary finishes throughout. The building is relatively new, offering peace of mind and a clean, updated environment. Perfect for singles or couples looking for a quiet, accessible place to call home. PROMOTION: One month free at the end of your lease! (id:58043)
Royal LePage R.e. Wood Realty Brokerage
98 King Street
Tillsonburg, Ontario
Looking for comfort and convenience? This bright and spacious 2-bedroom apartment is located in a quiet, well-maintained building in a desirable area of Tillsonburg. Just minutes from downtown, shopping, and schools, everything you need is right at your doorstep. Enjoy modern living with in-unit laundry, a private balcony, and contemporary finishes throughout. The building is relatively new, offering peace of mind and a clean, updated environment. Perfect for singles or couples looking for a quiet, accessible place to call home. PROMOTION: One month free at the end of your lease! (id:58043)
Royal LePage R.e. Wood Realty Brokerage
72 - 20 New Delhi Drive
Markham, Ontario
Prime Opportunity to Lease a Shared Medical/Professional Office in Markham's busy New Delhi Shopping Centre! Located at 20 New Delhi Dr Unit 72, this Space Operates within an Established Foot Clinic and is Ideal for Naturopaths, Acupuncturists, Massage Therapists, Social Workers, or Counsellors. Enjoy Full-Day Access Wed/Thu/Sun and Evening Access Mon/Tue (4-8 PM). Includes use of Reception & Waiting Area, Finished Washroom & Kitchenette. $750/month Gross Rent. Utilities & TMI Included. Excellent Exposure with Anchors like Costco, Walmart, and Canadian Tire nearby. Ample Free Parking and close to Hwy 407 & Markham Rd. Turnkey Setup for Health Professionals Seeking a Clean, Collaborative Clinic Environment. (id:58043)
RE/MAX Community Realty Inc.


