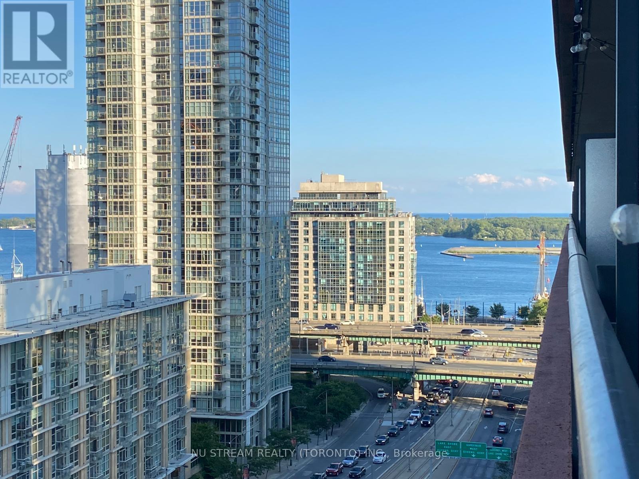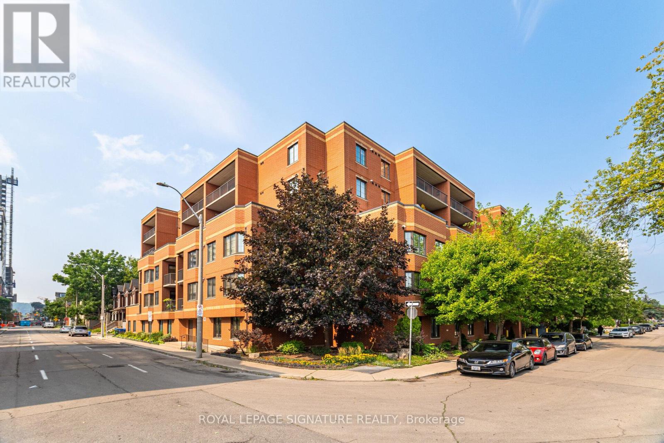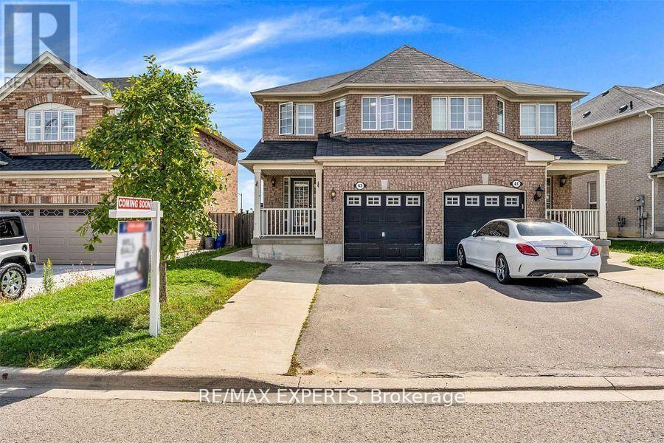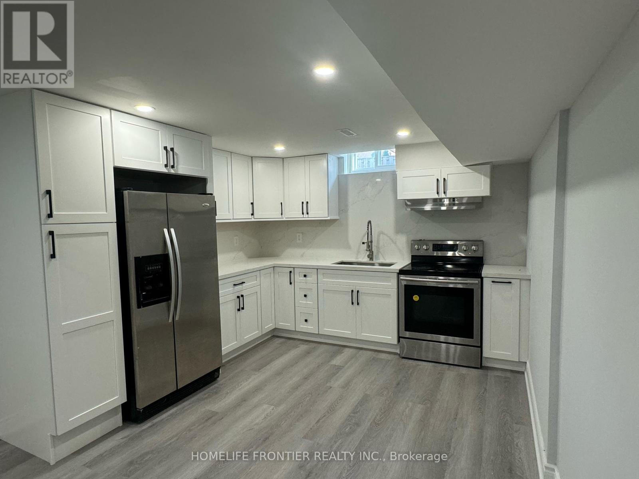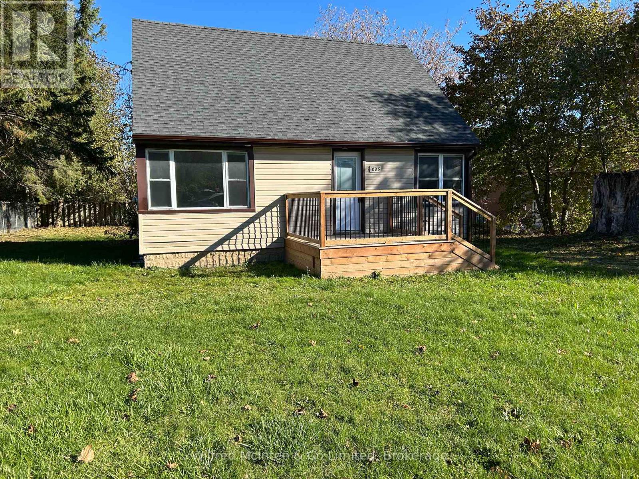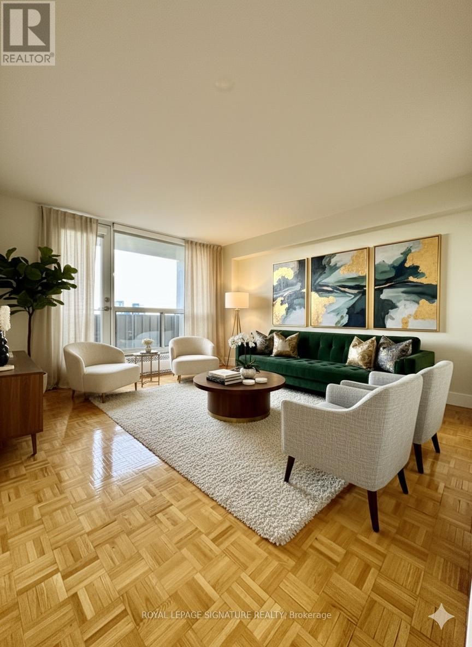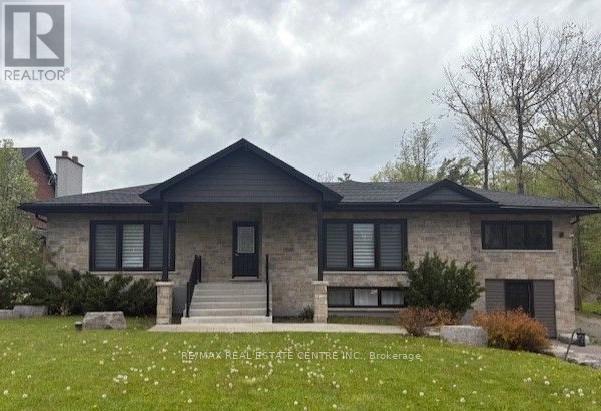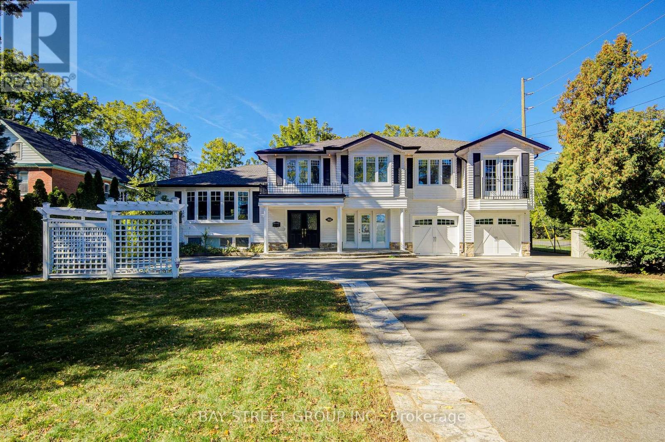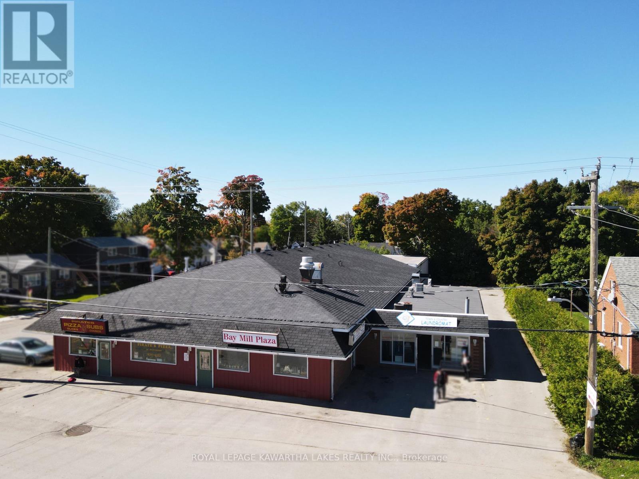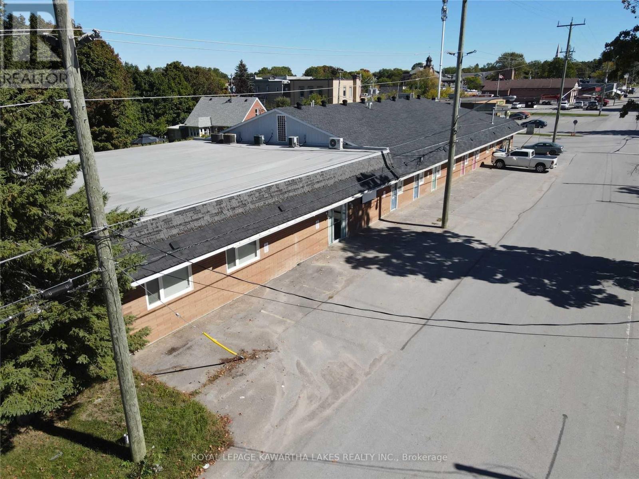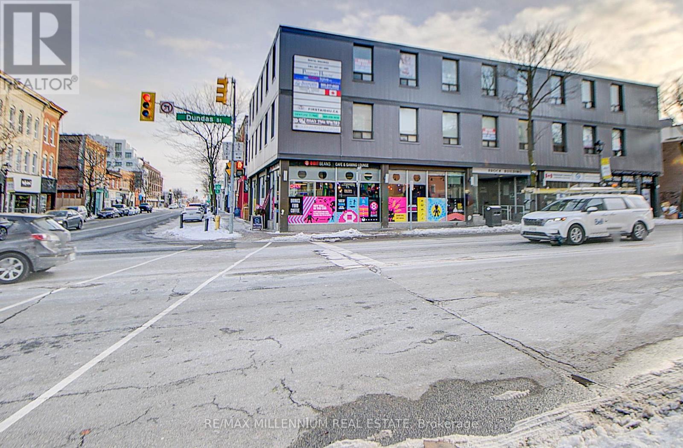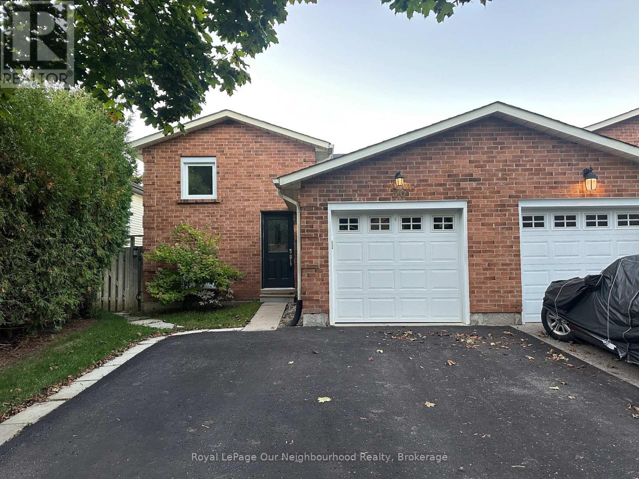1508 - 4 Spadina Avenue S
Toronto, Ontario
Location! Location! Location! Cityplace 755'2 Bedrooms / 2 Washrooms + Huge Balcony East Facing On 18th Floor With Cn Tower, City & Lake View From The Balcony. Very Open Concept With 1 Parking & 1 Locker. Great Amenities Incl: Indoor Pool, Hot Tub, Gym (Open 24 Hours) Theatre, Party Rm. Bbq, Outdoor And Lounge Etc (id:58043)
Nu Stream Realty (Toronto) Inc.
307 - 47 Caroline Street N
Hamilton, Ontario
Experience the best of downtown Hamilton living at City View Terrace Condos. This spacious one-bedroom plus den suite offers a perfect blend of comfort and convenience, situated in the heart of the city, with effortless access to scenic parks, a vibrant culinary scene, and all the amenities you need, making it an ideal residence for students, professionals, and families alike. (id:58043)
Royal LePage Signature Realty
Bsmt - 43 Jingle Crescent
Brampton, Ontario
Newly Renovated 2 Bedroom Basement Apartment. Luxury Finishes. Sep Entrance Through Backyard. Private Laundry. Very Spacious. PRIME LOCATION! Will Not Last. Walking Distance To Schools, Banks, Stores, Bus Stop. Tenant To Pay Internet + 30% Utilities (id:58043)
RE/MAX Experts
Bsmt - 23 Saddlewood Court
Markham, Ontario
Spacious 2-bedroom basement apartment with separate entrance and ensuite laundry. Amazing location minutes to Milliken GO, Hwy 407, park and supermarkets. One parking space on driveway included. (id:58043)
Homelife Frontier Realty Inc.
1008 Yonge Street S
Brockton, Ontario
Available for lease located on a busy and desirable street in Walkerton, this high-exposure location boasts exceptional visibility making it ideal for a professional office or business. Main level with waiting/reception area, one office, kitchen, and a bathroom. Two additional offices on the upper level offer a quiet and professional space for your team or clients. Currently, the property offers parking for up to 4 vehicles, with the potential for expansion to accommodate more. Lease Terms are $2,000/month + HST with the tenant paying for hydro, gas, maintaining the grass and snow removal. This property is perfect for professionals looking for an easily accessible space with the added benefit of a high-traffic location. Schedule a viewing or call for more details! (id:58043)
Wilfred Mcintee & Co Limited
2101 - 666 Spadina Avenue
Toronto, Ontario
****1 MONTH FREE RENT FOR 1 YEAR LEASE********2 MONTHS FREE RENT FOR 2 YEAR LEASE*****U of T Students, Young Professionals & Newcomers Welcome! Check out this updated JR 1 Bedroom unit at 666 Spadina Ave, a modern high-rise just steps from the University of Toronto. Ideal for students from cities like Vancouver, Ottawa, the GTA, or anywhere across Canada, as well as recent grads and newcomers to Toronto. Available for immediate move-in claim your new home now! Utilities INCLUDED: Heat, hydro, and water all covered. Great Value: Fair pricing in the downtown core leasing up fast! Fully Updated: Stylish kitchens, new appliances, hardwood & ceramic floors, private balconies with skyline views. Prime Downtown Location Right by U of T in the Annex neighborhood. Walk to Bloor Street shops, cafés, bars, and Spadina subway station. Get to campus or the office in minutes. no transit stress! Building Perks Lounge areas, study space, gym, pool table, and a kid-friendly play zone. indoor parking ($225/mo) (id:58043)
Royal LePage Signature Realty
431 Second (Upper) Road E
Hamilton, Ontario
Stunning, 3 bedrm/2 Washrm custom-style bungalow sitting aloft a 75 x 200 ft lot envelopd by a fleet of towering deciduous mix of trees protected by NEC w/ rare access to a concourse of meandering trails and paths through some of GTA's most serene and picturesque natural vistas within a few kms of Toronto's DT core. This gem of a home is perfectly situated in a popular, upscale pocket of Stoney Creek with many arterial roads into DT Hamilton, neighbouring communities/cities and can be in the Peel Region within 45 mins on average. Truly an Outdoorspersons dream, this home boasts fully upgraded kitchen w/ pull-up breakfast bar, backsplash, quartz countertops, SS appliances, b/i microwave, hardwood flooring throughout, family rm w/bay window, smooth ceilings, LED pot lights, combnd dining area that w/o to massive backyard capable of parking a few trailers, ATVs, snow mobiles and other toys. The home also features 3 sizeable bedrooms that include a master w/4 pc ensuite bath, a large closet and extended window. The 2nd bedroom is raised and is exceptionally large and very bright w/ 2 large bookend windows and a closet. The communal 4pc bath has been upgraded w/techd out mirrors, tile flooring, and large window. The backyard features a very large, fully insulated 2 car detached garage w/ extended doors and a 425 sq foot loft that can be used for a multitude of purposes such as office, storage, gym, play area, etc. Utilities are set at a 65/35 split w/basement tenants, a quiet and very respectful family. This beauty won't last at this price and this portion of the home is available immediately. (id:58043)
RE/MAX Real Estate Centre Inc.
363 Lakeshore Road W
Oakville, Ontario
Nestled steps from Lake Ontario, this meticulously updated 2-storey executive home blends timeless charm with modern luxury. Spanning 3,000+ sq ft on an 85x181 ft lot, it features 4+2 bedrooms, 4 baths, and a seamless open-concept layout. Sunlit interiors showcase crown moulding, hardwood floors, and a grand living room with a fireplace, while the chefs kitchen boasts chef appliances, granite counters, and direct access to a cedar-lined terrace. The main floor includes a formal dining room with a second fireplace, a family room opening to the saltwater pool, and a spacious pool house. The finished lower level offers family spaces, and ample storage. Outside, enjoy a resort-style oasis with a heated saltwater pool, stone patios, hot tub, and integrated natural stone fireplaceall framed by lush landscaping. Located near top schools (W.H. Morden), Oakville Art Gallery, and lakefront parks, this home combines privacy, prime location, and executive living. A rare double-car garage with plenty of parking spaces complete this legacy property. Schedule your tour today - luxury awaits. (id:58043)
Bay Street Group Inc.
1740 Sqft - 328 Mill Street
Brock, Ontario
Bring your business to the vibrant heart of Beaverton with this bright, adaptable commercial space offering over 1,700 sq. ft. of open-concept potential. Just steps from Lake Simcoe and surrounded by the town's top amenities, this high-visibility location puts you exactly where customers already are - and where the community is growing fast. Perfect for a wide range of businesses, including retail shops, service providers, professional offices, or convenience retail, this unit gives you the flexibility to shape your layout to fit your brand and workflow. Key features: Private storefront entrance for easy customer access, High-speed internet for today's business needs, Dedicated washroom, Large open floor area ready for customization. Position yourself in a prime, walkable commercial hub with strong local traffic and a welcoming small-town atmosphere. This is a standout opportunity to plant your flag and thrive in Beaverton's growing downtown core! (id:58043)
Royal LePage Kawartha Lakes Realty Inc.
640 Sqft - 328 Mill Street
Brock, Ontario
. (id:58043)
Royal LePage Kawartha Lakes Realty Inc.
103 - 101 Dundas Street
Whitby, Ontario
!! Super Location !! Main Floor High Exposer to Dundas Street !!! Retail Space Available In Downtown Core !! 3 Separate rooms ,1 Kitchen , Reception and sitting area, 1 washroom. ** Well Maintained. ** High Traffic Area On Corner Of Hwy 2 & Brock Street ** Handicapped Accessible With Elevator Commercial Building. (id:58043)
RE/MAX Millennium Real Estate
2 - 26 Hartsfield Drive
Clarington, Ontario
Welcome to 26 Hartsfield Drive in Courtice, Ontario.This charming basement apartment is situated in a beautiful and quiet neighbourhood, offering a peaceful living environment with convenient access to nearby amenities. It is located close to No Frills and Worden Street Public School, and just minutes away from King Street, where you will find a wide selection of restaurants, shops, and shopping centres. The unit is ideal for those who value comfort, privacy, and a serene atmosphere. It is perfectly suited for a young family or a couple who works from home.The apartment is available now with a flexible start date and includes parking for two cars. It features an updated kitchen and bathroom, as well as in-unit laundry for added convenience. Pets are welcome, making it a great option for animal lovers. Please note that utilities are not included in the rent. (id:58043)
Royal LePage Our Neighbourhood Realty


