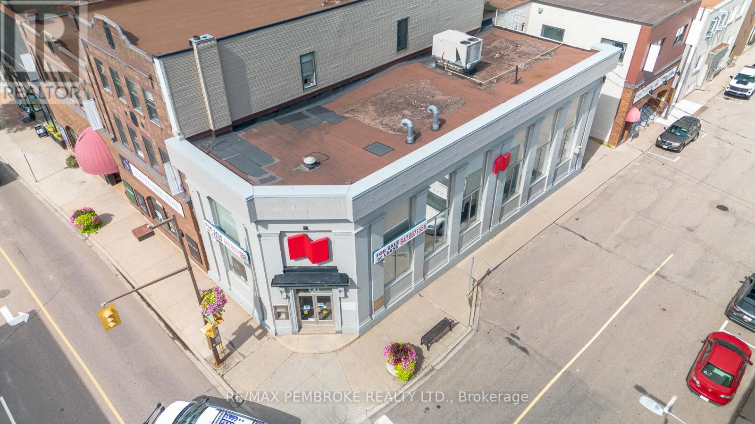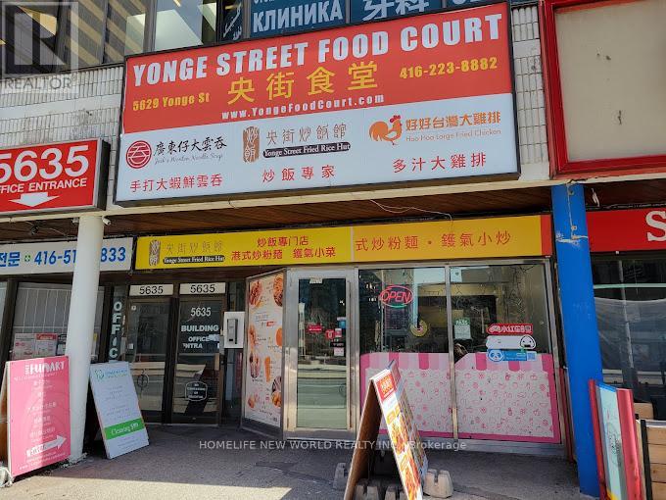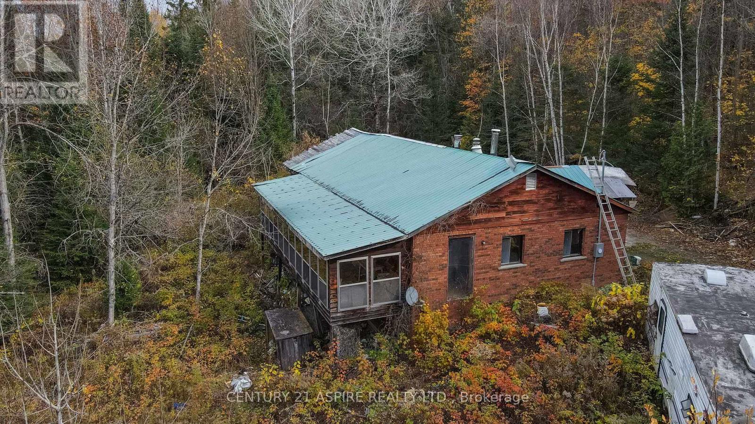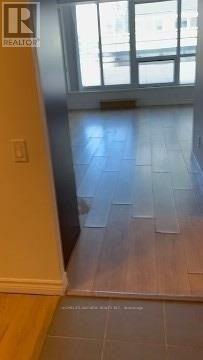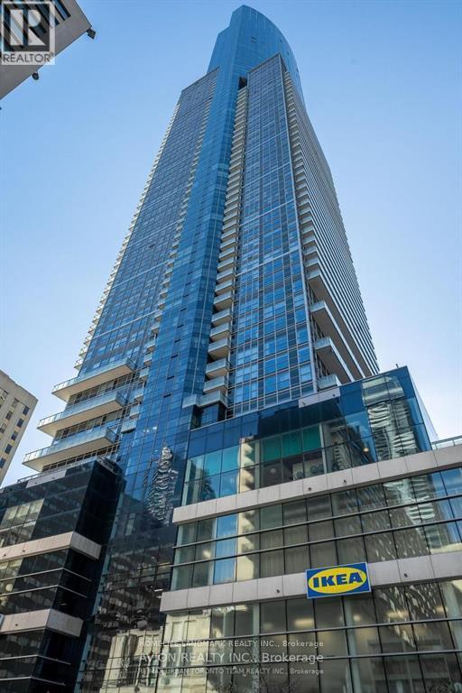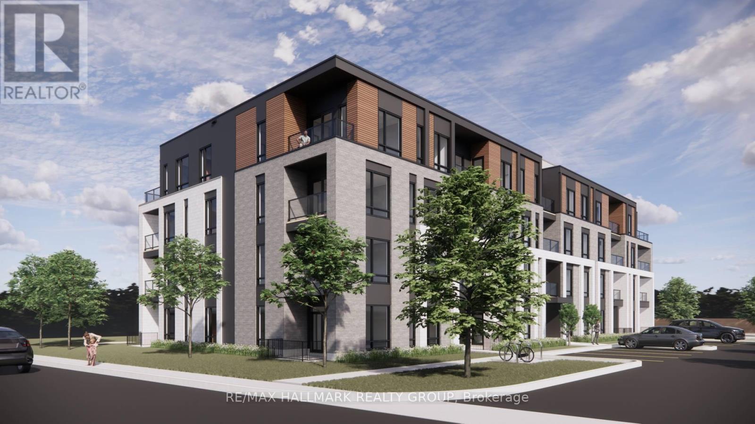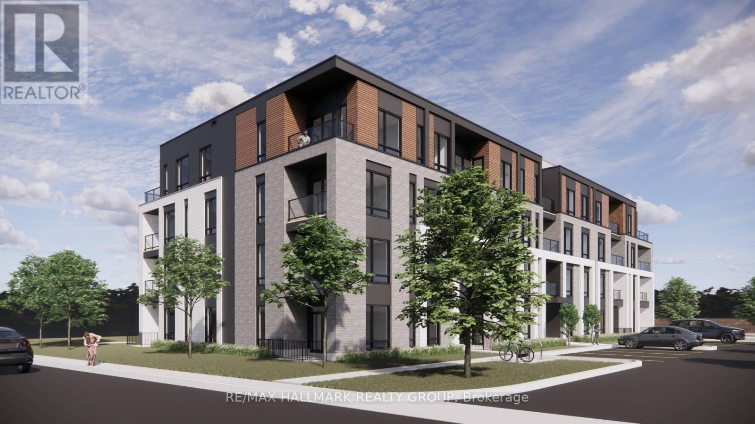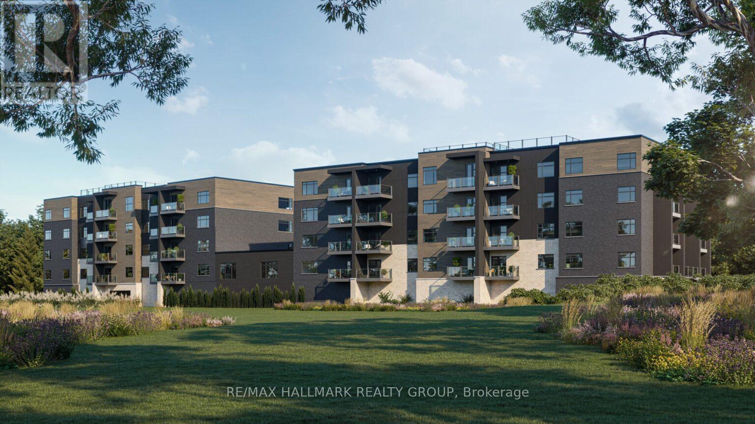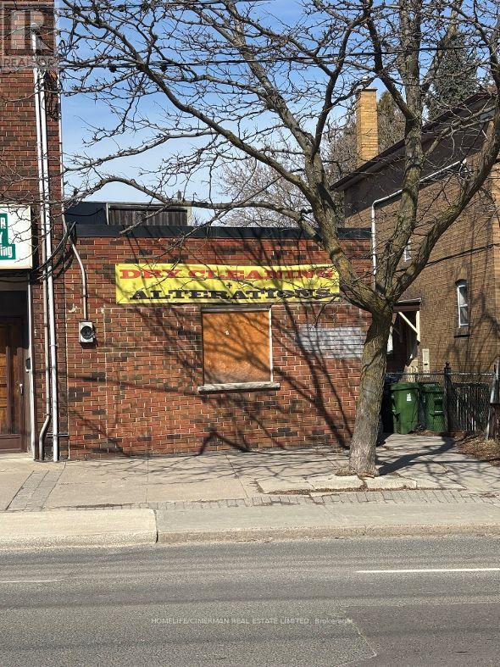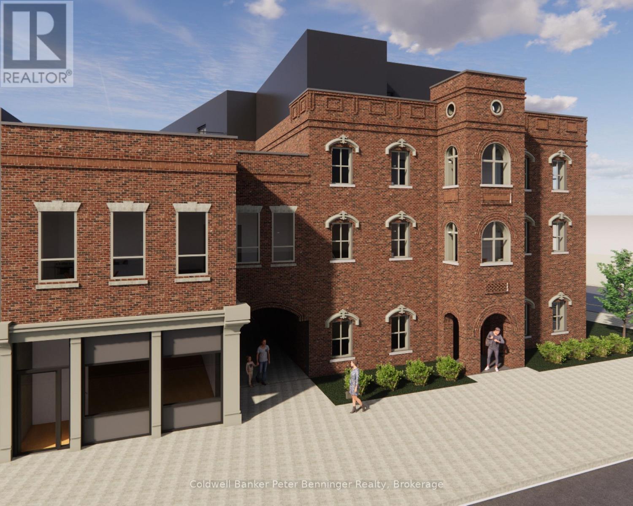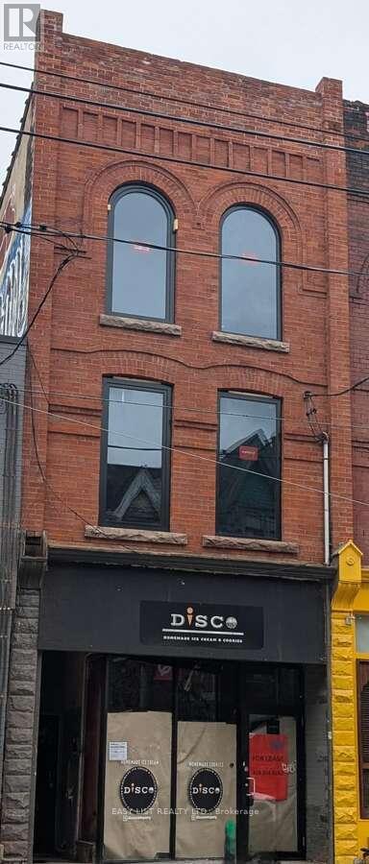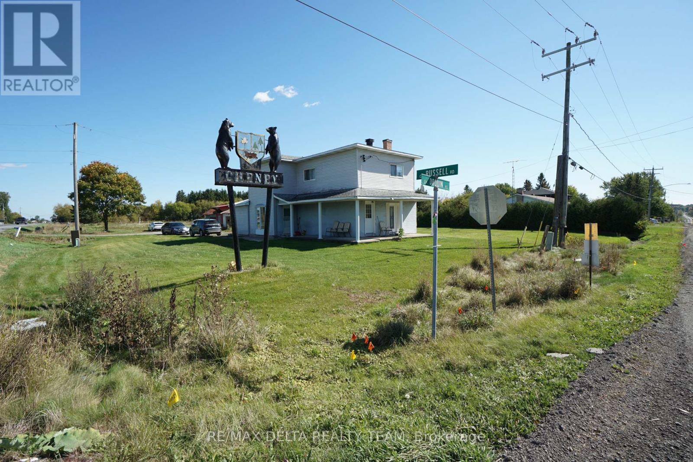131 Pembroke Street W
Pembroke, Ontario
Prime Downtown Pembroke Commercial Space-Ideally located on a high-visibility corner lot in the heart of downtown Pembroke, this commercial property offers an exceptional opportunity for your business. Just steps from city parking and within walking distance to countless amenities, the location ensures both convenience and exposure.The building features 2400 sq. ft. of main-level space plus functional basement space, providing flexibility for a wide range of uses. Formerly home to the National Bank, the layout is currently configured with a spacious open-concept retail area, multiple private offices, a usable second-level lunchroom, and extensive basement space. Zoned C3 Commercial, this property supports a variety of permitted uses, making it ideal for retail, office, service, or mixed commercial ventures.A rare opportunity to secure a versatile and centrally located space in Pembroke's downtown core. (id:58043)
RE/MAX Pembroke Realty Ltd.
5629 Yonge Street
Toronto, Ontario
Great Location , Right Next to Subway Entry . Lots of Pedestrian . Ideal for Bubble Tea & Desert Place . (id:58043)
Homelife New World Realty Inc.
129 Mullen Road
Madawaska Valley, Ontario
Approximately 4.5 acres of land to make your dreams come true. With a keen eye and the means to fully renovate/reconstruct this home you could satisfy your dream of living on acreage. Located on a sloping lot with a pond and space to roam, this could be the perfect property for someone with the love for nature and the outdoors. Hydro and well are disconnected currently. All offers must contain 48 hour irrevocable. (id:58043)
Century 21 Aspire Realty Ltd.
506 - 5168 Yonge Street
Toronto, Ontario
Beautiful Unit is Luxury Condo. Direct Access to Subway. Large Terrace. 24HR Concierge. Theater. Board Room. Guest Suite. Walk Distance to school, library, city hall and restaurant (id:58043)
Homelife/bayview Realty Inc.
35 - 384 Yonge Street
Toronto, Ontario
Stop Paying Rent! Amazing Opportunity To Own Your Own Store And Start Your Business. Two-Sided Doors With Large Windows Expose Your Store To High Foot Traffic And Potential Customers. Located Just Under One Of The Tallest Residential Buildings In Toronto And Canada's First Urban Format IKEA Store. This Newly Opened IKEA Is Also Toronto's First Downtown Location. Commercial Retail Space Suitable For Multiple Uses, Such As Retail, Light Food, Sushi And Beverage Store, Cake Shop, Etc. Walking Distance To U Of T And Toronto Metropolitan University (Formerly Ryerson). Direct Access To Subway Station. Solid Investment Opportunity. Hot And Cold Water Available In The Unit. (id:58043)
Homelife Landmark Realty Inc.
402-3040 Innes Road
Ottawa, Ontario
Welcome to Wildwood, a modern rental community designed for comfort, convenience, and style. Now leasing a variety of layouts, including one-bedroom, one-bedroom with office, two-bedroom, and two-bedroom with office apartments. Each residence features elegant finishes, modern appliances, and thoughtful details that make every space feel like home. With all-inclusive rent, you can live worry-free knowing water, five appliances (fridge, stove, dishwasher, washer, and dryer), and window coverings are included. Every apartment offers large windows that fill the space with natural light, a private balcony, superior soundproofing, and independent temperature control. Residents will also appreciate underground parking, elevators and accessibility ramps, and the peace of mind of 24/7 security with controlled access. Wildwood is a pet friendly community where every detail has been designed with your lifestyle in mind. (id:58043)
RE/MAX Hallmark Realty Group
107-3040 Innes Road
Ottawa, Ontario
Welcome to Wildwood, a modern rental community designed for comfort, convenience, and style. Now leasing a variety of layouts, including one-bedroom, one-bedroom with office, two-bedroom, and two-bedroom with office apartments. Each residence features elegant finishes, modern appliances, and thoughtful details that make every space feel like home.With all-inclusive rent, you can live worry-free knowing water, five appliances (fridge, stove, dishwasher, washer and dryer), and window coverings are included. Every apartment offers large windows that fill the space with natural light, a private balcony, superior soundproofing, and independent temperature control. Residents will also appreciate underground parking, elevators and accessibility ramps, and the peace of mind of 24/7 security with controlled access. Wildwood is a pet-friendly community where every detail has been designed with your lifestyle in mind. (id:58043)
RE/MAX Hallmark Realty Group
205-70 Vieux-Silo Road
Ottawa, Ontario
Our rentals are designed to provide the perfect blend of comfort, convenience, and style. With sleek finishes, modern appliances, and thoughtful details throughout, Hillpark apartments are a place you'll be proud to call home. Enjoy peace of mind with all-inclusive rent that covers utilities, amenities, and more. Every suite comes equipped with five appliances, window blinds, cable TV, and high-speed internet, so you can move in and start living right away. Expansive windows fill each unit with natural light, while private balconies provide your own outdoor space. Building amenities include an indoor gym with private bathrooms and a shared lounge, underground parking (available for an additional fee), secure bike storage, elevators and access ramps, plus 24-hour surveillance and secure access. Enjoy superior soundproofing, independent in-unit temperature control, and a pet-friendly community designed for modern living. At Hillpark, everything you need for a comfortable, worry-free lifestyle is right here. Underground parking is available for $125 per month, surfaced parking is available for $75 per month. (id:58043)
RE/MAX Hallmark Realty Group
389 Vaughan Road
Toronto, Ontario
Hurry! Rush to Rushton & Vaughan and seize the day to lease a prime storefront! 389 Vaughan Road provides you a blank slate to make your dream a reality. This bright and expansive commercial space with soaring ceilings is located in the highly desirable Cedarvale-Humewood neighbourhood, and close to established enclaves of St.Clair West, Hillcrest, Wychwood Park, Oakwood Village and Forest Hill. Steps to TTC and soon to be completed LRT. Surrounded by an eclectic demographic mix, this unit is ideal for artists, office professionals or entrepreneurs ready to build and promote their business. The unit has been stripped to its bare bones and is just beckoning for your vision and creativity to take you to the next level! Rent includes heat. Tenant to pay TMI, hydro and water. 1 Parking included at back. Building is one level plus basement (id:58043)
Homelife/cimerman Real Estate Limited
C-01 - 604 Queen Street S
Arran-Elderslie, Ontario
Of the three available Commercial spaces to lease, unit C-01 is well suited as a private Office, Clinic, Spa or? It has north facing windows overlooking Mill Drive and an interior entry via a foyer. Foyer is accessed from outside through a majestic archway. Monthly net lease includes TMI (Heat, Hydro, Water, Property Tax, Building Insurance and Snow Removal). HST will be applicable. This space will have its own private washroom, flooring and the walls will be painted. Landlord would consider rent plus improvements if new tenant requires any further renovations to be contracted. It is accessible, bright and secure. Location is ideal as not only is this new building right in the middle of Paisley, it's also central to all amenities and 2nd tier back from the Saugeen and Teeswater Rivers. Walking trails are close by for staff members who enjoy an active break-time. The Paisley Inn Residences building has been constructed to resemble its predecessor, the original Paisley Inn, which was a beloved icon for generations. Its central location in Bruce County served business well over the decades and once again Paisley is growing with 38 condo's also part of this development whose future occupants may also become patrons! Paisley is 22 km's from the Bruce Nuclear Power Visitor Centre, and a quick drive to the sandy beaches of Lake Huron. Local farmers markets, events, recreational activities and services makes the quality of life in Paisley very rich indeed. Move in 1 October!!!! (id:58043)
Coldwell Banker Peter Benninger Realty
1086 Queen Street W
Toronto, Ontario
For more information click the brochure button below. Fully renovated main(840 SF) and basement (640SF) commercial units available on the vibrant Queen Street West, offering unmatched energy efficiency and modern design. These units are perfect for businesses seeking a stylish, sustainable location in the heart of Toronto's most dynamic neighborhood. Exposed Roman brick walls for a distinctive, character-rich aesthetic. New floors, modern lighting, and premium interior finishes throughout. Fully updated fit-out for a sleek, professional look. Near net-zero ready, with emissions 90% lower than neighboring buildings. Air-source heat pumps, triple-glazed windows, and airtight insulation. Advanced heating and cooling via heat pumps, ERVs, and baseboard heating. Three-phase 120/208V electrical service to meet a variety of business needs. Tenants have the flexibility to lease the ground and basement units together or separately. These spaces offer high foot traffic, a prime location surrounded by nightlife, bars, and vibrant attractions, and the latest in sustainable building technology. Don't miss this opportunity to position your business at the forefront of Toronto's green and dynamic commercial scene. Potential to rent whole unit which would include basement + utilities. (id:58043)
Easy List Realty Ltd.
Upper Level - 612 Russell Road
Clarence-Rockland, Ontario
Affordable and updated 2 bedroom-1 full bath upper level apartment with SEPARATE entrance, just 25 minutes from Orleans! The unit features a bright living room area, renovated kitchen, and two good sized bedrooms that share a full bathroom. In-suite laundry. Tenant will also have shared access to the large backyard. Tenant pays their share of hydro, natural gas and water (approx $150 a month). Two parking spots. Book a showing today! Available November 1st, 2025. No pets, no smoking. **Requirements: all offers to lease to be accompanied by recent credit report, rental application, copy of IDs, proof of income & employment/pay stubs. Tenant content insurance mandatory. (id:58043)
RE/MAX Delta Realty Team


