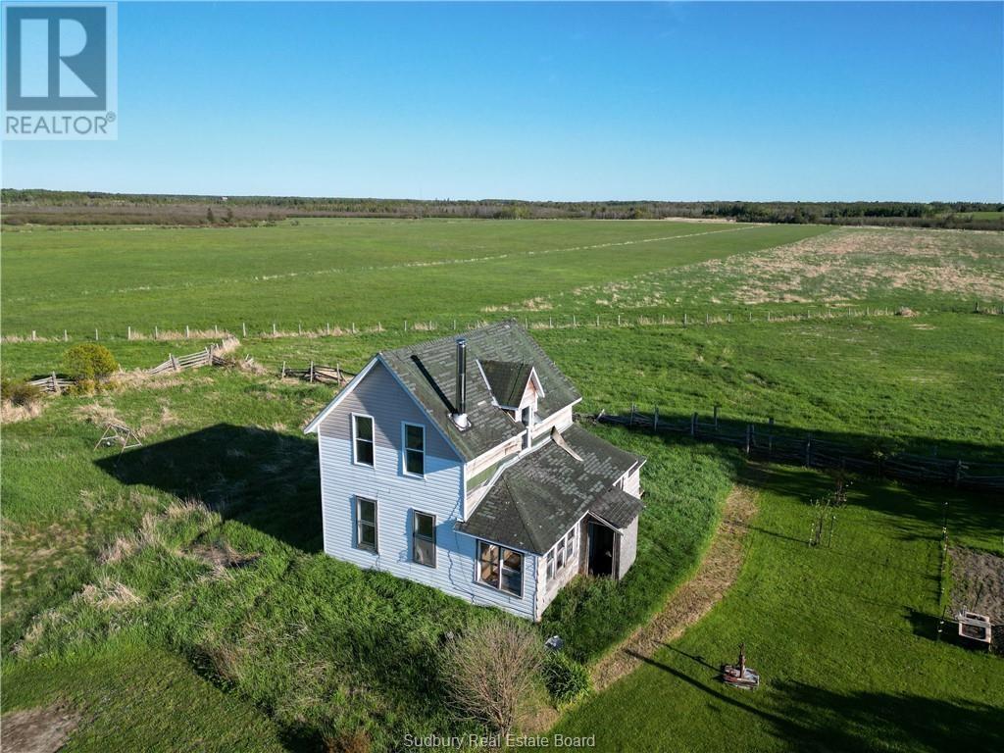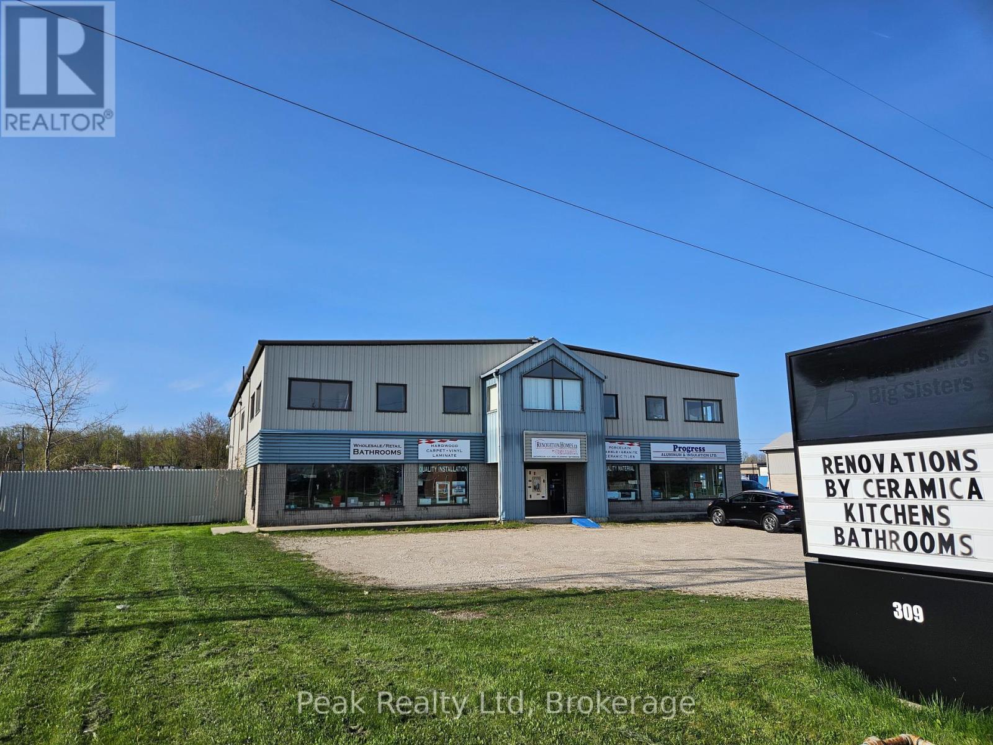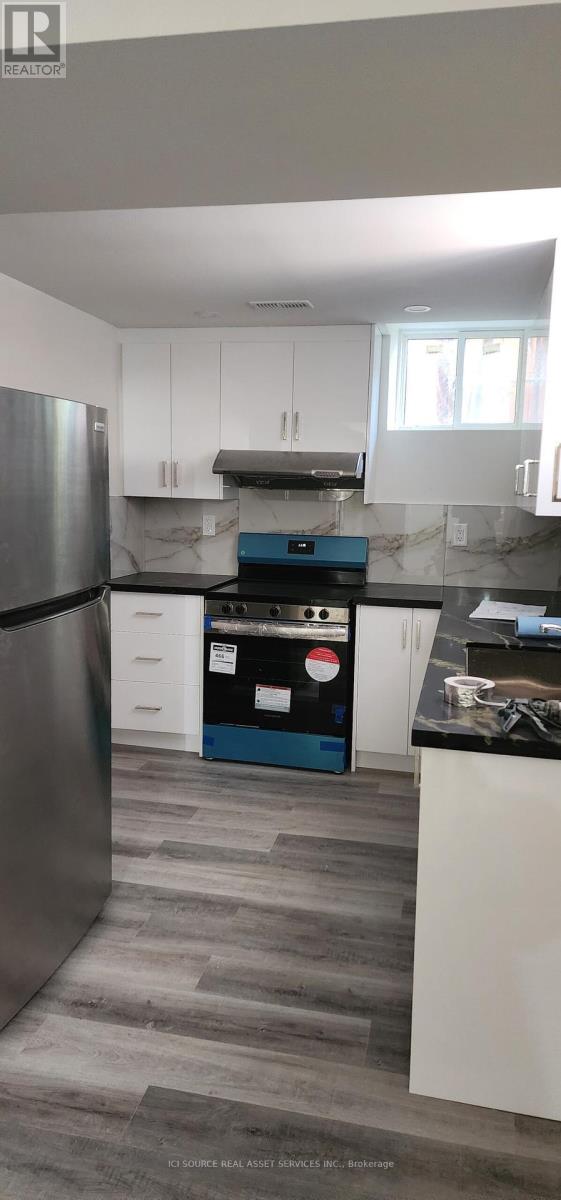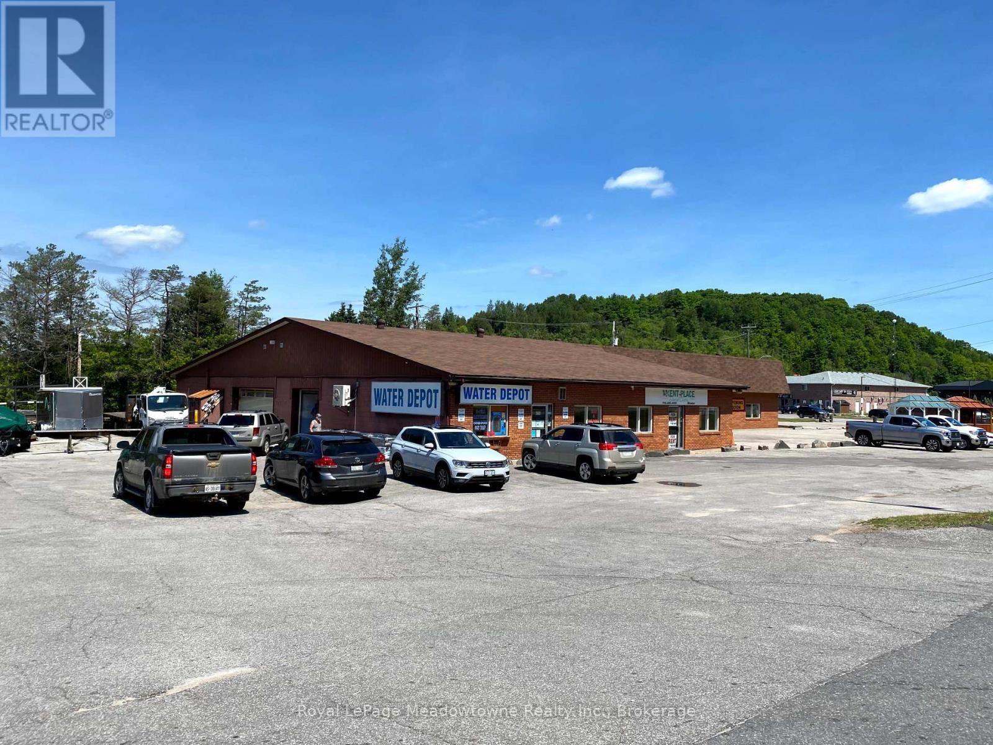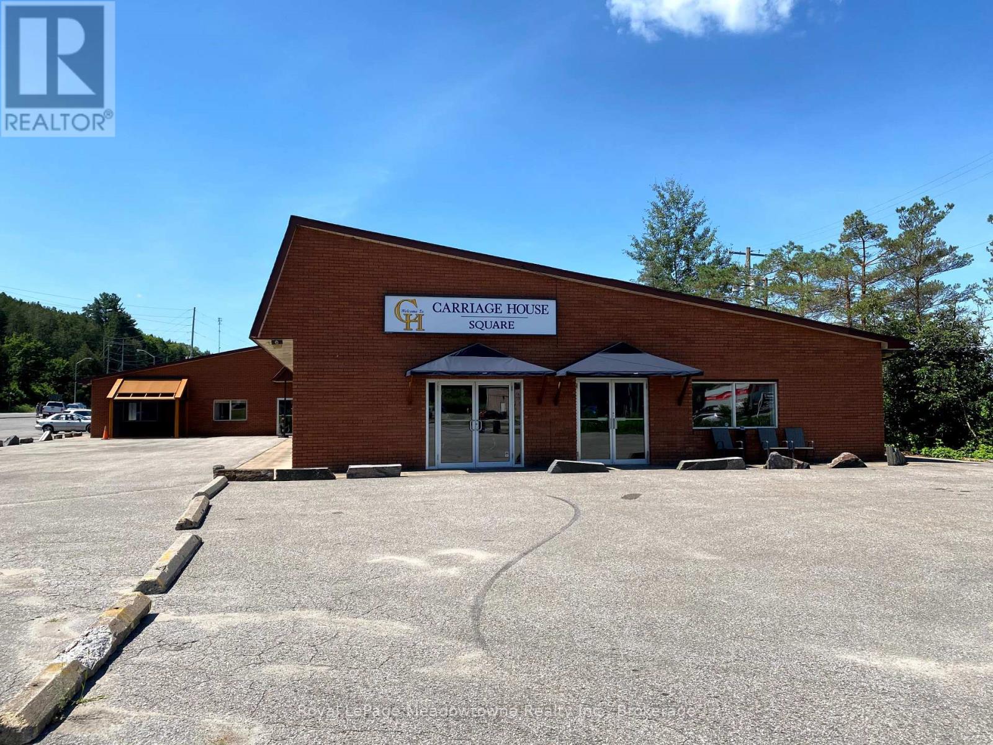9255 Highway 542 Highway
Spring Bay, Ontario
Welcome to 9255 HWY 542, CENTRAL MANITOULIN. Being Sold ""AS IS"". (id:58043)
Royal LePage North Heritage Realty
102 Crumlin Crescent
Brampton, Ontario
This newly renovated basement apartment, located right across from the mount pleasant Go station is perfect fora student , young professional couple. Close proximity to schools, grocery stores and transit. (id:58043)
Century 21 Percy Fulton Ltd.
309 Lorne Avenue E
Stratford, Ontario
*FOR LEASE* **LEASE TO OWN OPTION** Well-established, successful Renovation Business that specializes in supplying hardwood and ceramic flooring and kitchen and bathroom cabinets, including many products that are exclusive in the Stratford area. RENOVATION HOMES BY CERAMICA, has a well-established clientele, with loyal repeat customers. It is ideally suited to a contractor or renovator who wants to expand or someone who wants an exciting new opportunity ready to go. The business is already well set up in its own showroom of 3700 sq ft .and includes an extensive and well-displayed sample inventory to demonstrate its product lines to all your customers. It comes with all the tools, equipment, and as much training and support as needed,including financing if required. It is sited in a Great Location, on a customer-accessible street at the edge ofStratford with its own easy parking, and features two large signs for excellent exposure. The chance to earn a great living is just waiting for you and ready to go. Call today for more information (id:58043)
Peak Realty Ltd
Bsmt - 85 Maddybeth Crescent
Brampton, Ontario
Brand new legal 2+ den Basement apartment in a prime location in Mavis & Steels, close to Sheridan College. Two large bedrooms, one office room and one bath full washroom, large kitchen with brand new stainless steel appliances. Living room with lots of lighting. Lots of LED pot light with big windows. Backyard is accessible for recreational purposes. Parking facilities and separate laundry in unit is included. The location is close to various amenities and stores; No Frills, Indian/ Pakistani grocery store restaurants, temples, Gurudwar Halal meat store, Outdoor mall, Sheridan college, Go bus, Brampton transit and Hwy401 and 407. Walking distance to major intersection of Brampton Steels X Mavis/Chinguacousy. 2 bedrooms + Office space + 1 Bath. All utilities included. *For Additional Property Details Click The Brochure Icon Below* (id:58043)
Ici Source Real Asset Services Inc.
2 - 5 Bobcaygeon Road
Minden Hills, Ontario
. (id:58043)
Royal LePage Meadowtowne Realty Inc.
1 - 5 Bobcaygeon Road
Minden Hills, Ontario
. (id:58043)
Royal LePage Meadowtowne Realty Inc.
303 - 2901 Lawrence Avenue E
Toronto, Ontario
Completely Renovated**Bright And Spacious Interior **Ample Parking Available On Site**Steps Away From TTC Bus Stops and Hospital**Excellent Exposure To Busy Lawrence Ave Traffic, and Minutes From The 401**The unit in question is well suited for a medical or professional tenant who requires an office/service suite **EXTRAS** **Tenant parking included ** Rate inclusive of all utilities (power, gas, water) (id:58043)
Intercity Realty Inc.


