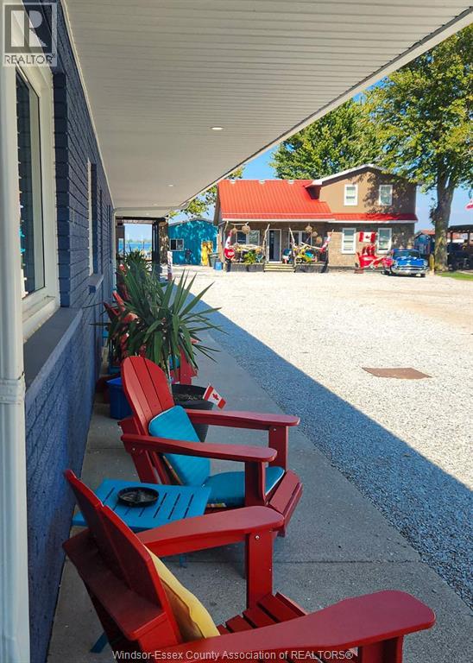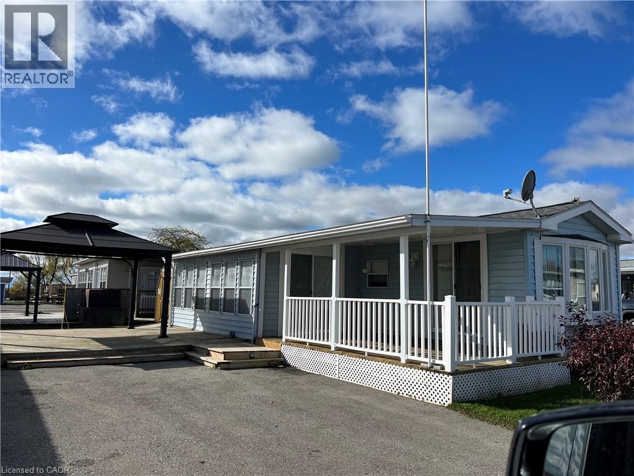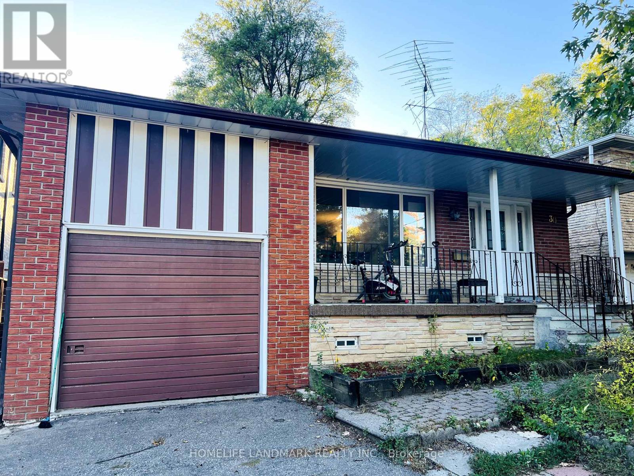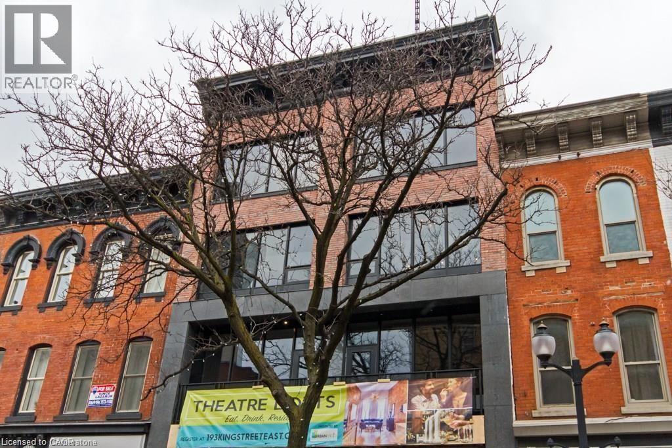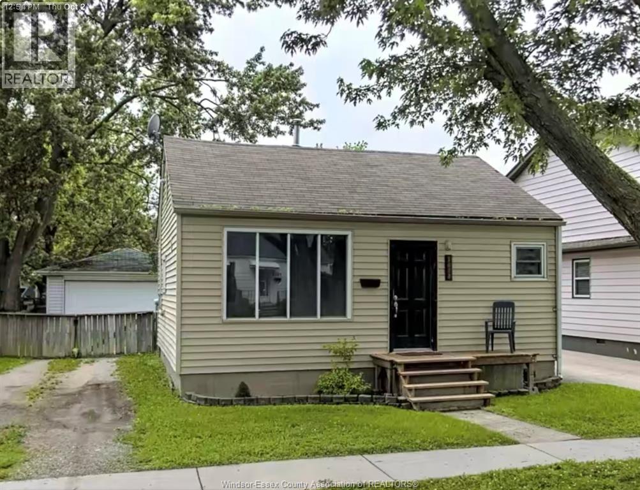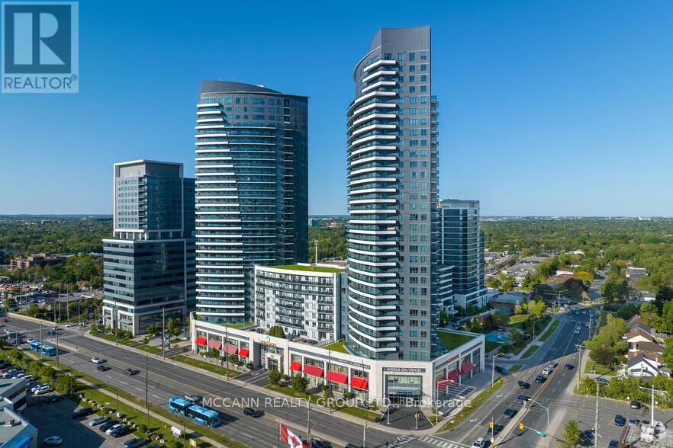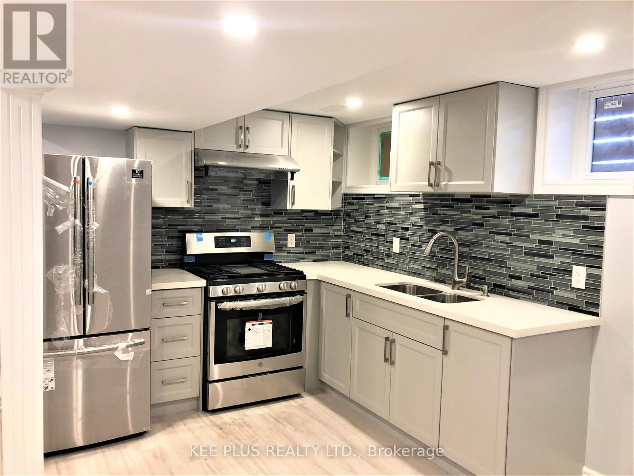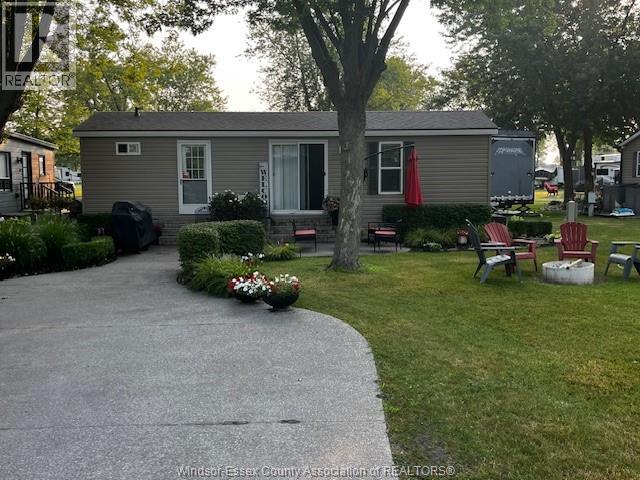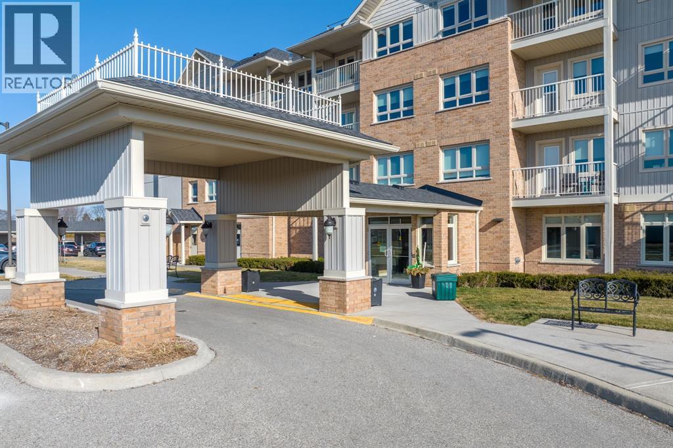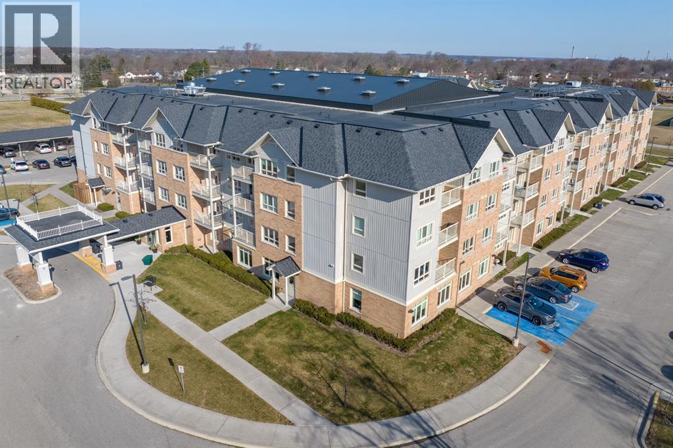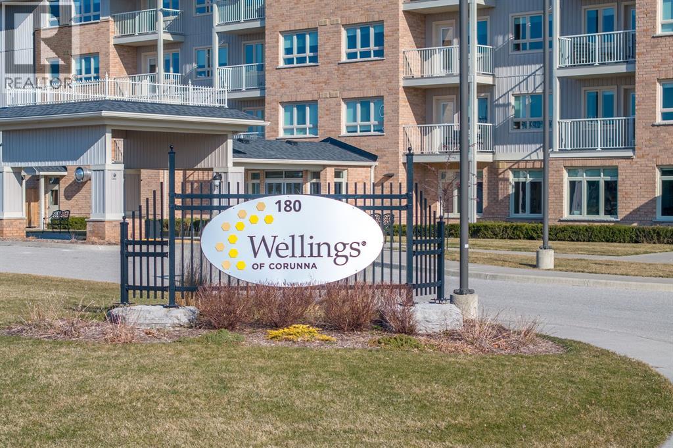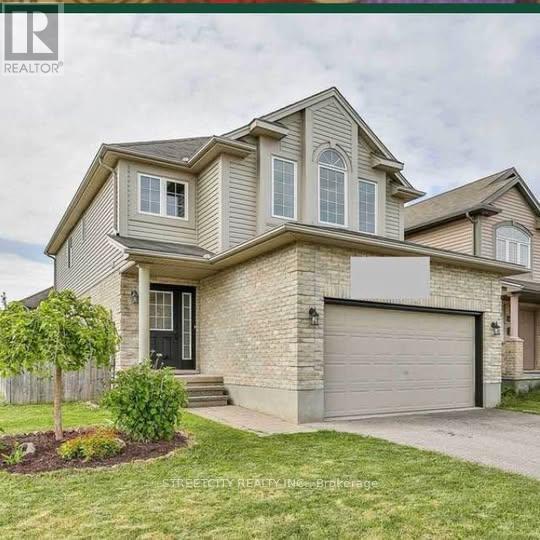840 Ross Lane Unit# 6
Erieau, Ontario
Welcome to the beautiful Erie-O Motel & Marina! This cottage style unit is steps to the water, and available Dec. 18, 2025 - May 1, 2026. Pet friendly! You will have access to the wifi, BBQ, bonfire, kayaks and bicycles (weather permitting). Parking on-site. Kitchen comes fully equipped with pots, pans and silverware. Unit has one bedroom with 2 beds. On-site fish cleaning hut and laundry facilities. Offering flexible lease term length options for a variety of users - students, seasonal workers, retirees, or those in between accommodations. Situated in downtown Erieau, walking distance to stores, restaurants, the beach, you will fall in love with this quaint and tranquil town. A short drive from Blenheim or Chatham, less than an hour from Windsor, 90 mins to London. This is a peaceful retreat, where the neighbours are like family. Owner/manger lives on site for your convenience. Call listing agent for more info today! (id:58043)
Deerbrook Realty Inc.
92 Clubhouse Road Unit# 50
Turkey Point, Ontario
This adorable turn key vacation property is located at the MacDonald Turkey Point Marina minutes away from the beaches of Lake Erie. Amenities in the area include: local grocery store and LCBO. Cafes and Restaurants/Bars. A large park with beach volleyball courts and more. Trails, provincial parks. Wineries and Outdoor Adventures. Also driving distance to Port Dover and Port Rowan. And so much more to explore. Move in ready to start enjoying all your time in a quiet beach community. This vacation property has 2 bedrooms with lots of storage space. 1 full bath with new plumbing done in 2024. 2 new sliding doors installed in 2024. New flooring and paint throughout the whole space and updated kitchen with all appliances included. (Stove, fridge and microwave and all necessities of the kitchen. Pots and pans. Dishes and silverware. Pantry off of kitchen. Side deck and front porch. Bonus sunroom to accommodate what the space needs to be. Tv included as well in sunroom. Also the marina is pet friendly. Outdoor includes: Two sheds and full size outdoor fridge. Gazebo and outdoor furniture. Grass space and front yard with a paved driveway for two large cars. (id:58043)
RE/MAX Erie Shores Realty Inc. Brokerage
30 Bobmar Road
Toronto, Ontario
Lower Unit Only,Main Floor (2 Bedrooms)+Basement (1+1 Bedrooms ) For Lease,Utilities included For only $2700 !!! Great Location In Prime Highland Creek! Walking Distance to University of Toronto Scarborough Campus And Centennial College And Pan Am Centre. Part Furnished, 1 Minute To Highland Creek Elementary School. Steps To TTC, Go Station Terminal. Minutes To Hwy 401, Scarborough Town Centre, Shopping Plazas, Malls, Recreation Centre And More. Don't Miss It. (id:58043)
Homelife Landmark Realty Inc.
193 King Street E Unit# 305
Hamilton, Ontario
Sign a 13th month lease agreement and get one-month free rent! This exceptional Loft style one bedroom apartment combines style and convenience, featuring hardwood floors, granite countertops, maple cabinetry, and in-suite laundry. Located in the vibrant International Village, you'll be just steps away from local shops, dining, and transportation including the popular Brothers Grimm Bistro located in the lower level of the building. Brothers Grimm offers Tenants of 193 King St E. a 10% discount on food (dine-in) and 15% on take out food. Rent is plus hydro, and tenants can procure monthly parking just steps away in the rear parking lot (current price $95 monthly), additional parking is available in the lot directly across the street or at the meters steps from the front door. We use Single Key; Credit check, employment letter, references, and lease agreement required. Available for October 1st move-in! Contact us today to schedule a viewing! (id:58043)
RE/MAX Escarpment Golfi Realty Inc.
1423 Aubin Road
Windsor, Ontario
1423 Aubin – Where Charm Meets Convenience! This 2-bedroom bungalow in the heart of Windsor is ideal for young professionals seeking a stylish, low-maintenance home or retirees looking for peaceful, long-term living. Featuring an open-concept living room and kitchen, a versatile second bedroom with French doors (ideal as an office or guest room), and a deep 150 ft fenced backyard for relaxing or entertaining, this cozy home offers both convenience and lifestyle. $2,000/month plus utilities—call today to book your private viewing! (id:58043)
Right At Home Realty Pro
213 - 7163 Yonge Street
Markham, Ontario
This outstanding commercial space in the masterplan "World on Yonge" Complex offers a large, multi-use retail and office unit. large corner unit featuring large windows , the unit provides excellent visibility and is ideal for high-impact signage. The spacious interior and high ceilings create a bright and welcoming atmosphere, making it perfect for businesses seeking a prominent, high-traffic location. This unit is located within a vibrant mixed-use complex that includes retail stores, offices, restaurants, and residential towers, this unit presents a unique opportunity for businesses looking to establish a strong presence in a thriving area. (id:58043)
Mccann Realty Group Ltd.
Basement - 390 Leslie Street
Toronto, Ontario
Newly renovation 900 SF basement apartment is available on Dec. 1, open concept kitchen with 3 bedrooms. On the quite street. Walking distance to TTC, beach and commercial street. (id:58043)
Kee Plus Realty Ltd.
981 County Rd 2 Unit# 535
Lakeshore, Ontario
Seller willing to provide a financial option. Charming 3-bedroom seasonal mobile home located directly across from the golf course. This property offers a bright, functional layout with plenty of space to relax or entertain. Enjoy the convenience of being steps from golf, while also benefiting from excellent Airbnb or rental potential. A perfect retreat or investment in a sought-after location! free access to the outdoor pool and discounts to the restaurant and golfing. (id:58043)
RE/MAX Care Realty
180 Bunker Avenue Unit# 1+d
St Clair, Ontario
One bedroom plus a den. Turn the key, open the door & walk in to the new possibilities! Discover Welling's luxury 55+ apartments, located near the beautiful shores of the St. Clair River, offering a no pressure, no schedule, no maintenance lifestyle on a month-to-month (no meals) leasing model. Notice the exceptional value residents receive from the remarkable array of amenities which include in-suite full kitchen, laundry, walk-in shower, balcony or patio, gardens, social activities, dog park, parking & shuttle service to appointments, shopping & events! Gather in the large Atrium with plenty of space to entertain, dine, play a game of pool, read a book from the library, do a puzzle, watch TV, and meet your neighbours through member-led social events. Members enjoy special pricing on in house dining, fitness, salon & spa! Call Carla & Sheri for your personal tour 519-464-3230. (id:58043)
Initia Real Estate (Ontario) Ltd.
180 Bunker Avenue Unit# 1br
St Clair, Ontario
One bedroom. Turn the key, open the door & walk in to the new possibilities! Discover Welling's luxury 55+ apartments, located near the beautiful shores of the St. Clair River, offering a no pressure, no schedule, no maintenance lifestyle on a month-to-month (no meals) leasing model. Notice the exceptional value residents receive from the remarkable array of amenities which include in-suite full kitchen, laundry, walk-in shower, balcony or patio, gardens, social activities, dog park, parking & shuttle service to appointments, shopping & events! Gather in the large Atrium with plenty of space to entertain, dine, play a game of pool, read a book from the library, do a puzzle, watch TV, and meet your neighbours through member-led social events. Members enjoy special pricing on in house dining, fitness, salon & spa! Call Carla & Sheri for your personal tour 519-464-3230. (id:58043)
Initia Real Estate (Ontario) Ltd.
180 Bunker Avenue Unit# 2br
St Clair, Ontario
Two bedroom. Turn the key, open the door & walk in to the new possibilities! Discover Welling's luxury 55+ apartments, located near the beautiful shores of the St. Clair River, offering a no pressure, no schedule, no maintenance lifestyle on a month-to-month (no meals) leasing model. Notice the exceptional value residents receive from the remarkable array of amenities which include in-suite full kitchen, laundry, walk-in shower, balcony or patio, gardens, social activities, dog park, parking & shuttle service to appointments, shopping & events! Gather in the large Atrium with plenty of space to entertain, dine, play a game of pool, read a book from the library, do a puzzle, watch TV, and meet your neighbours through member-led social events. Members enjoy special pricing on in house dining, fitness, salon & spa! Call Carla & Sheri for your personal tour 519-464-3230. (id:58043)
Initia Real Estate (Ontario) Ltd.
1866 Mickleborough Drive
London North, Ontario
This bright lower unit with a private entrance offers both convenience and privacy, featuring engineered hardwood flooring, quartz countertops in the kitchen and bathroom, and plenty of natural light throughout. Laundry is shared with the landlord on the main floor. Ideally located near shopping, restaurants, parks, top schools, and major transit routes, it puts everything you need right at your doorstep, with bus stops just steps away and Western University as well as downtown less than 15 minutes away. Dont miss this one! (id:58043)
Streetcity Realty Inc.


