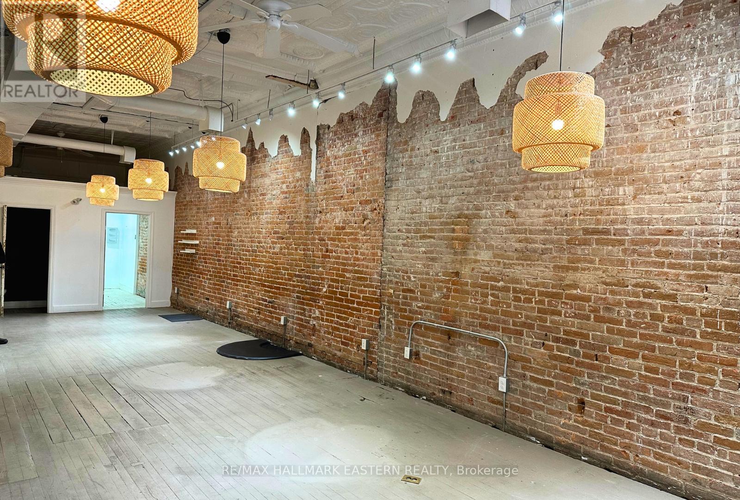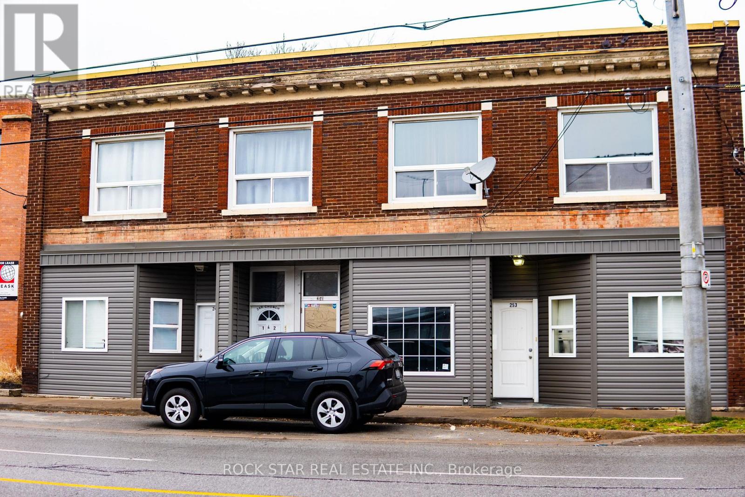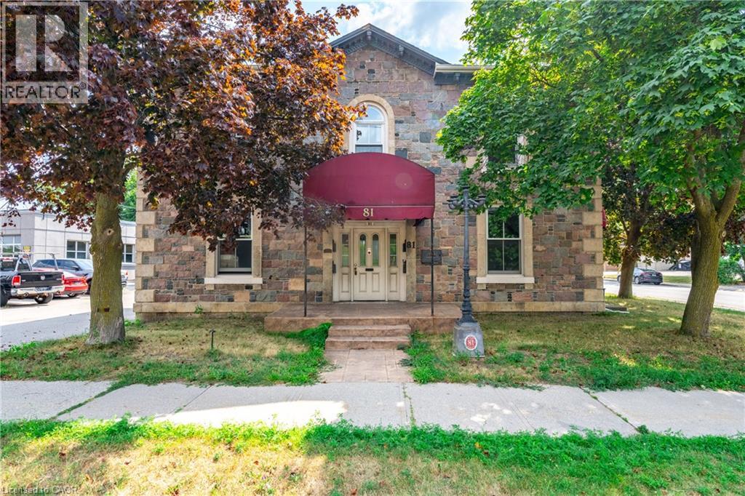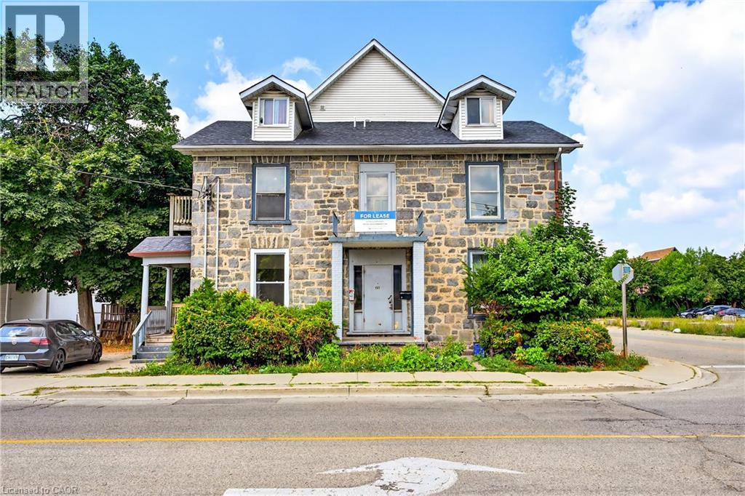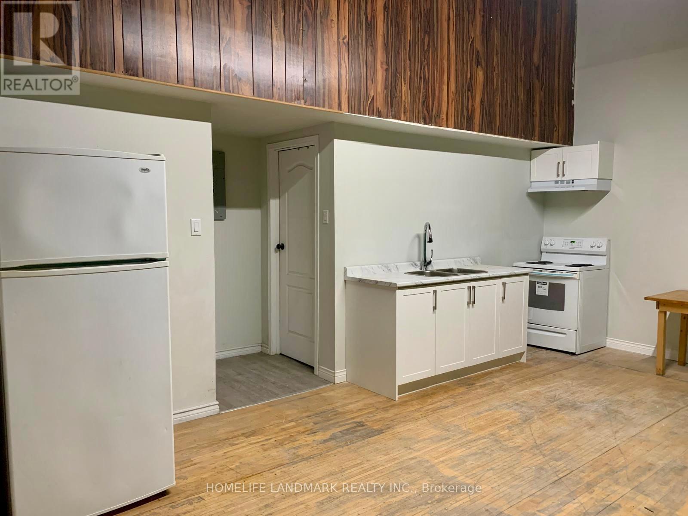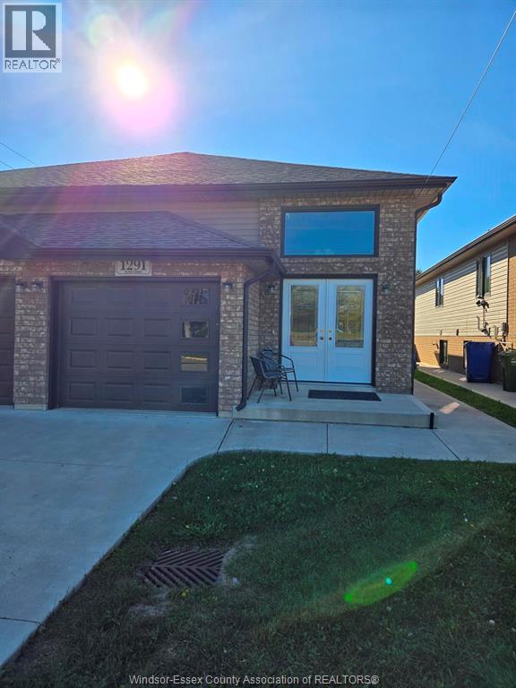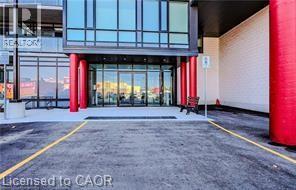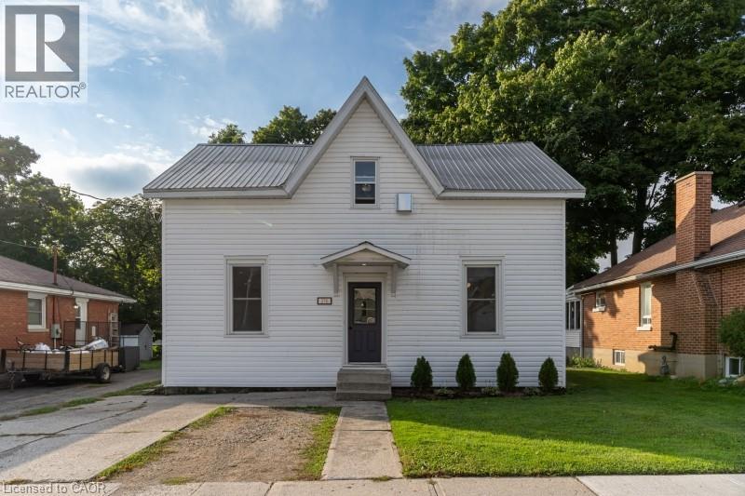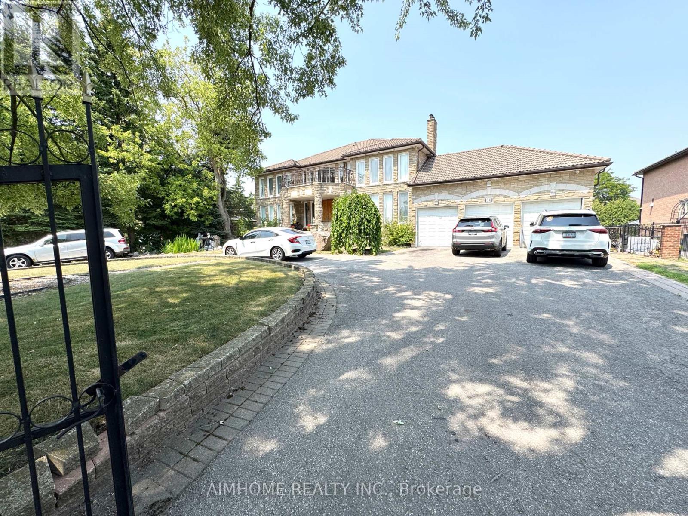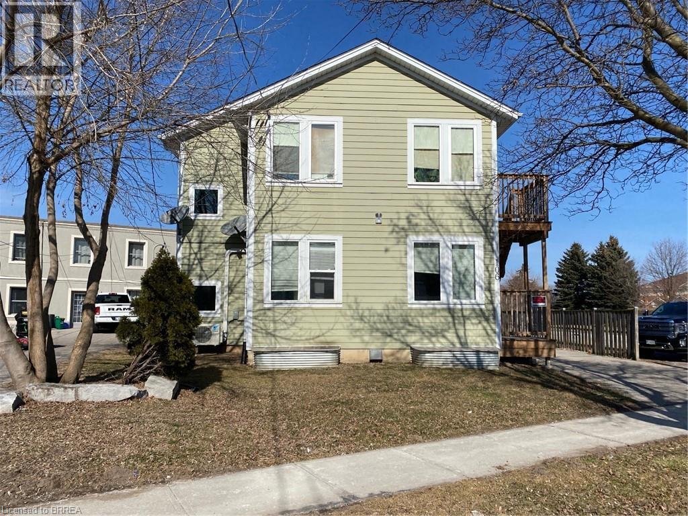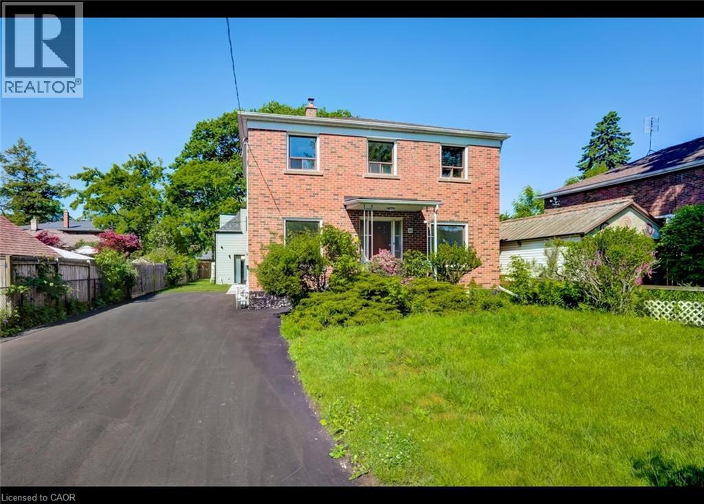414 George Street N
Peterborough, Ontario
Do you have a business or looking to start one ! This commercial space is located downtown Peterborough and offers 1350 sqft, newly renovated and offer beautiful high ceilings, new pot lights, a 2 pcs bathroom. High traffic area and great potential for you business. Ideal space for offices, retail store, coffee shop and much much more. Ready to move in anytime. Serious inquiries only. (id:58043)
RE/MAX Hallmark Eastern Realty
251 Church Street
St. Catharines, Ontario
Discover an affordable commercial space in the heart of downtown St. Catharines, ideally situated on busy Church Street in a growing area with excellent visibility. Previous Tenants used this space as a hair salon. This bright, ground-level unit offers a versatile layout perfect for office, retail, or service use, with large front windows that provide plenty of natural light and an ideal display opportunity for attracting passers-by. Street-level access ensures your business wont be missed, while the added benefit of a basement provides convenient storage space. The location is highly accessible, with public transit just steps away and steady pedestrian and vehicle traffic enhancing your exposure. With its combination of affordability, prime downtown positioning, and flexible potential uses, this space presents a great opportunity for entrepreneurs and established businesses alike looking to grow in St. Catharines revitalized core. (id:58043)
Rock Star Real Estate Inc.
81 Water Street S Unit# 4
Cambridge, Ontario
Welcome to 81 Water St, unit 4 Cambridge! This charming 2 bedroom unit offers a perfect blend of historic character and modern conveniences. Situated in the heart of East Galt, its prime location places you steps away from local amenities, including parks, Trails, schools, shopping, restaurants and vibrant downtown Cambridge. This property is a must-see. Don't miss the chance to lease this fantastic home-book your showing today! AAA Tenants, with Application, credit check, job letter & references required.. (id:58043)
RE/MAX Escarpment Golfi Realty Inc.
70a Ainslie Street S
Cambridge, Ontario
Available immediately, this recently updated 2-bedroom unit offers comfort and convenience in the heart of Cambridge. Just steps to downtown, scenic walking trails along the river, and all major amenities. Tenants will enjoy access to shared laundry in the basement. Tenant pays Utilities - AAA tenants only – applications require credit score, job letter, and references. (id:58043)
RE/MAX Escarpment Golfi Realty Inc.
6 - 450 Spadina Avenue
Toronto, Ontario
Good-Sized 2-Bedroom Space Just Steps From U Of T In A Prime Downtown Location! Each Bedroom Features Its Own Private 3-Piece Ensuite For Comfort And Privacy, With A Shared Kitchen And An Additional Shared 3-Piece Bathroom In The Common Area. Perfect For Students Or Professionals Looking For Convenient And Comfortable Living In The Heart Of The City. Located Within Walking Distance To The U Of T, OCAD, And The AGO, And Just Minutes From Kensington Market, The TTC Subway, Shopping, Dining, And Entertainment. Experience Unbeatable Accessibility In One Of Toronto's Most Vibrant Neighborhoods. Extras: Hydro, Heat, And Water Included. Coin-Operated Laundry Available On The 3rd Floor. **Short-term lease considered.** (id:58043)
Homelife Landmark Realty Inc.
1291 Rossini Unit# Upper
Windsor, Ontario
Upper unit features two bedrooms, one full bath, kitchen with new appliances (stove, fridge, dishwasher, washer & dryer) living room and laundry room. Tenants must provide a credit check, proof of income/employment verification and references. First and last month rent upon acceptance. One year lease. All utilities to be paid by tenant. (id:58043)
RE/MAX Preferred Realty Ltd. - 585
5 Hamilton Street N Unit# 505
Waterdown, Ontario
Welcome to 5 Hamilton St, Newest building in downtown Waterdown. This 1 bedroom unit offers spacious open concept kitchen and living room with cascades of natural light. Also features in-suite laundry, stainless steel kitchen appliances, parking and locker. This building in this convenient location close to schools, restaurants, shopping, public transit and highways. Please provide full credit report with score, rental application, letter of employment, photo ID, references. 5 Hamilton St is a non smoking building (id:58043)
Coldwell Banker Community Professionals
276 Edward Street
Wingham, Ontario
2-Bedroom Apartment available immediately at 276 Edward Street, Upper Unit (2nd Floor of Duplex), Wingham, ON. This fully renovated duplex (2022) offers a bright and spacious upper-level unit featuring modern finishes, privateground-floor entrance with foyer and stairs to second floor, in-suite laundry (washer & dryer), fridge, stove, anddishwasher, and parking for one vehicle. Rent is plus heat and hydro (separately metered). Preferred Minimum 1-year lease. Requirements: Rental application, recent employment letter, current pay stubs, and credit report. First and last month's rent required upon signing. Available: Immediately. A comfortable, updated space in a quiet residential area - perfect for those seeking quality living in Wingham. (id:58043)
Century 21 Millennium Inc
38 Lee (Basement) Avenue
Markham, Ontario
Welcome to the Spacious 1-Bedroom Unit inside the Detached Luxury House in High Demanding Milliken Mills EastUtilities and Internet Included, 1 Driveway Parking IncludedNewer Hardwood Floor, Spacious and Practical LayoutExclusive Entrance, Laundry, Kitchen and BathroomSchools: Randall PS ->Milliken Mills HS (id:58043)
Aimhome Realty Inc.
106 Marlborough Street Unit# 1
Brantford, Ontario
Modern Lower Unit Apartment Available in Downtown Brantford! Newly Refurbished 2 Bedroom Living Space! Amenities: - Freshly Painted Walls & Brand New Flooring! - Efficient Natural Gas Heating System - Air Conditioning for Comfortable Summers! - Convenient In-Suite Laundry - Appliances: Fridge, Stove, washer, dryer and Dishwasher Included! Utilities: - Tenant Responsible for Utility Payments. Private Entrance: - Spacious 2 Bedroom Apartment with Exclusive Entryway! Contemporary & Immaculate Premises: - Well-Maintained Apartments in a Contemporary Building! Situated in the Heart of Downtown Brantford! 106 Marlborough St. (id:58043)
Royal LePage Action Realty
204 West 19th Street
Hamilton, Ontario
Located In Desirable Neighbourhood , 2 Bedrooms with a washroom On Main Floor. Updated Kitchen with New countertop, cabinets, appliances . laminate flooring, Pot lights in all rooms . Large Backyard Great For Entertaining. Close To Shopping, Public Transit, Schools & Easy Access To Hwy. Minutes Away From Hillfield Strathallan College, Mohawk College ,St.Joseph Hospital . (id:58043)
RE/MAX Escarpment Realty Inc.
38 Thirty Third Street Unit# Lower
Etobicoke, Ontario
Conveniently located in the Long Beach neighbourhood of Etobicoke, this well renovated 1 bedroom + den unit on the lower level of a triplex features a bright and spacious floor plan with plenty of updates throughout. Being just minutes to the 401 and everyday essentials, including groceries, entertainment, and public transportation, this unit is sure to impress! Contact us today to see this rental unit! 1 Bedroom + Den 1 Full Bathroom Large Windows With Lots of Natural Light 3 Appliances (Fridge, Stove, Dishwasher) Open Concept Throughout Quartz Countertops Throughout Central Heating & A/C 1 Parking Space Included (Additional parking Available) In-Building Laundry Separate Entrance Central to Public Transportation 4 Minutes From Groceries, Shopping, Entertainment 10 Minutes To Highway 401 Split Utilities See sales brochure below for showing instructions (id:58043)
Vancor Realty Inc.


