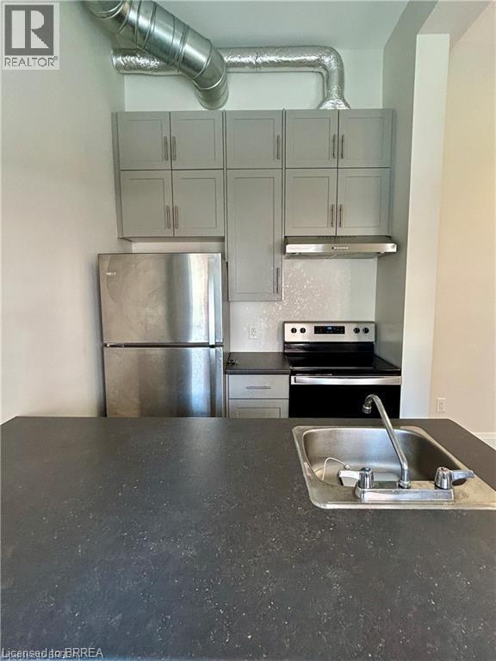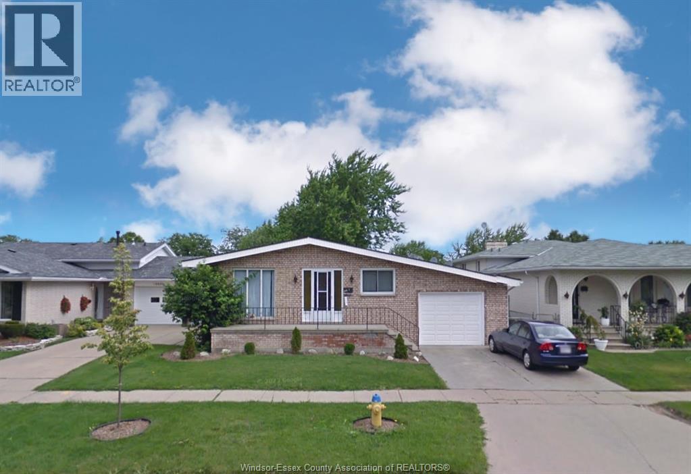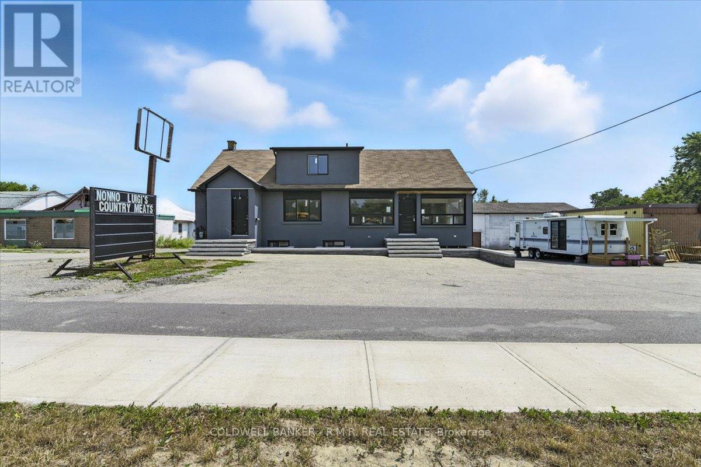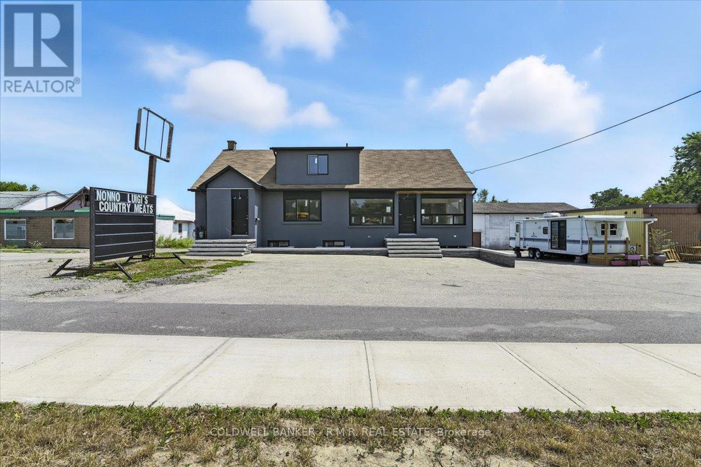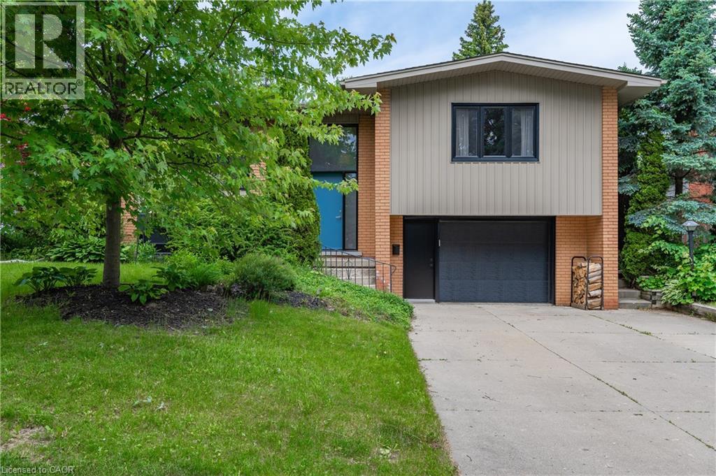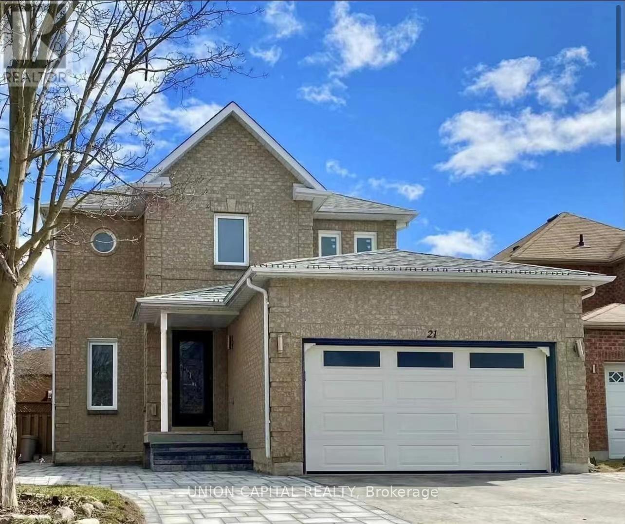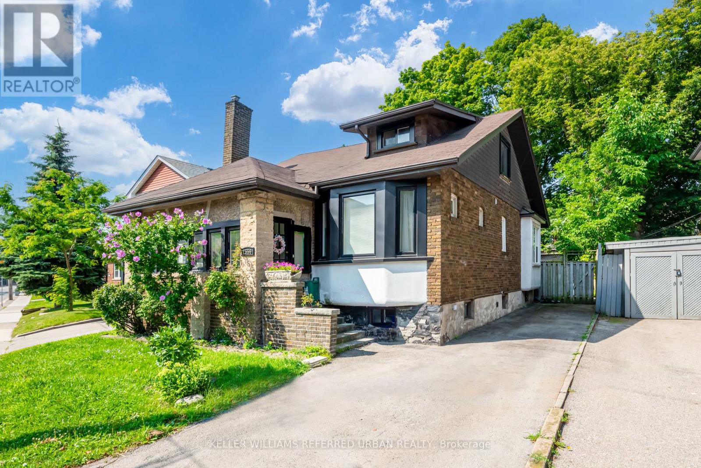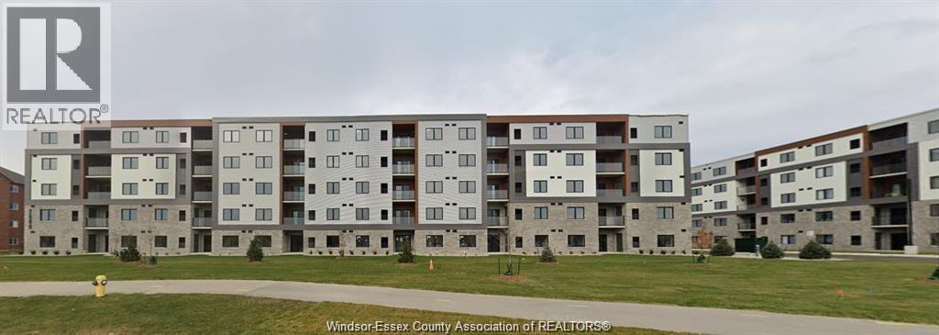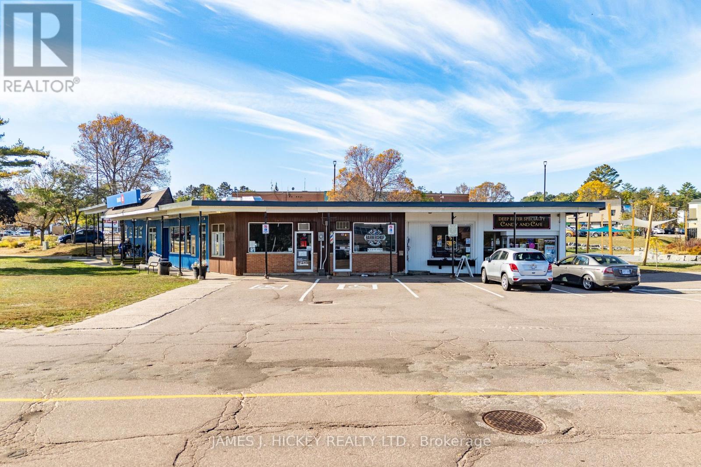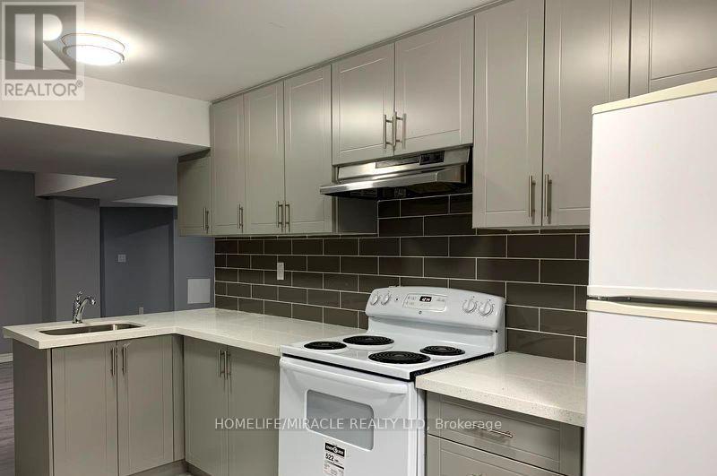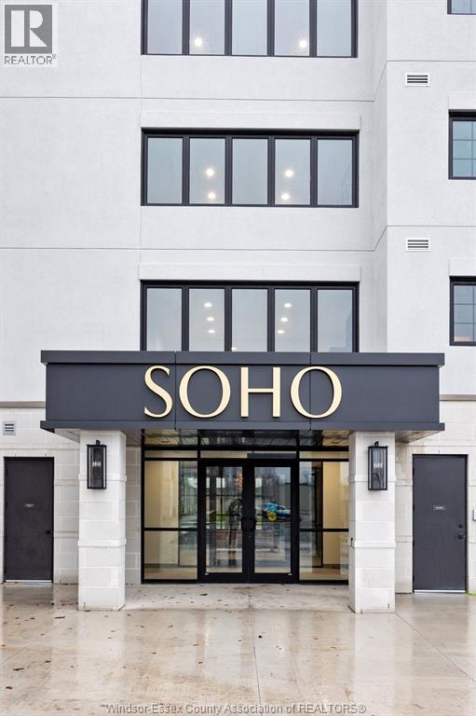11 Queen Street Unit# 302
Brantford, Ontario
Spacious downtown living at its best! This 1-bedroom apartment offers a bright open layout, a full, eat in kitchen with like new stainless steel appliances, and comfortable living space for those who want both convenience and lifestyle. The eat in kitchen is fully equipped with like new fridge, stove, microwave, dishwasher, and convenient in-unit washer/dryer. Located steps to Conestoga College and Wilfrid Laurier University, dining, shopping, Harmony Square, The YMCA, and beautiful The Grand River. Enjoy a Bulldogs Game jsut minutes away! Steps to Transit and walking distance to the train station. This building was fully redone in 2019. Equippd with a 24 hour monitored security system (interior and exterior.) Parking is not included, but options are available nearby for rent (tenant to secure on their own). “Landlord is offering a parking reimbursement of up to *$50/month with proof of receipt for an external parking rental. The lease term is a minimum of 1 year, with tenants responsible for hydro, internet, cable, and phone - if desired. (id:58043)
RE/MAX Twin City Realty Inc
2659 Conn Street
Ottawa, Ontario
Located in Britannia within walking distance to Farm Boy, Britannia Beach, local coffeehouse and creamery, the Ottawa River Pathway that connects you to downtown in minutes , public transit and so much more. 2659 Conn street checks all the boxes. A newly updated 3 bed + 1 bath second floor one level unit is sure to impress. A chef-inspired eat-in kitchen features white cabinetry, oversized farmhouse sink, stainless steel appliances, accent lighting, modern backsplash, microwave or coffee nook, luxury vinyl plank flooring and more. Admire your large living and dining room anchored by beautiful oak hardwood and oversized windows facing south, bringing in endless natural light. Unwind in your 3 spacious bedrooms and spa-like bathroom with ceramic tile flooring, porcelain floating vanity and mosaic accent shower and bath. Grill on your private balcony and enjoy the summer sun. With the convenience of personal laundry, storage room, smart thermostat, parking for two cars, water and snow removal included, you just hit the jackpot! If you want convenience, comfort and low maintenance all in an amazing location, this home is for you! Available for November 1st. (id:58043)
Real Broker Ontario Ltd.
10820 Mulberry Drive Unit# Upper
Windsor, Ontario
Nestled in the sought-after Forest Glade area, this beautifully maintained main unit offers 3 spacious bedrooms, 1 full bathroom, a bright kitchen, in-suite laundry, and comfortable living spaces filled with natural light. Enjoy a private backyard, attached garage, and driveway parking for convenience. Located near exceptional schools such as Eastview Horizon PS, Riverside SS, ÉÉ L’Envolée, and ÉSC de Lamothe-Cadillac, this home is perfect for families seeking a welcoming community and quality education. Surrounded by parks, trails, and recreation facilities all within walking distance, with public transit just a 5-minute walk away. Tenants are responsible for utilities. Active income proof, credit check, references, and first and last month’s rent required. Contact the listing agent today to schedule a viewing. (id:58043)
Jump Realty Inc.
1 - 31 Centre Street
Brock, Ontario
Welcome to 31 Centre Street Unit 1. 1,000 Sq Ft Mixed-Use Commercial Space along prime Hwy 12/7. Unlock the potential of this versatile mixed0use commercial space, ideally situated on the high-traffic Hwy 12/7 corridor in Sunderland. Zoned C3-2, this 2 storey, unfinished unit offers a rare opportunity to customize the interior to meet a wide range of business needs whether retail, office, studio, or service-based use This property is perfect for tenants seeking the opportunity to build a space tailored to their operation needs. Whether you're expanding or launching a new business, this location offers flexibility, visibility, and infrastructure to support your success. +TMI $500/Month. Zone C3-2. (id:58043)
Coldwell Banker - R.m.r. Real Estate
2 - 31 Centre Street
Brock, Ontario
Welcome to 31 Centre Street Unit 2. 600 Sq Ft Mixed-Use Commercial Space along prime Hwy 12/7. Unlock the potential of this versatile mixed0use commercial space, ideally situated on the high-traffic Hwy 12/7 corridor in Sunderland. Zoned C3-2, this unfinished unit offers a rare opportunity to customize the interior to meet a wide range of business needs whether retail, office, studio, or service-based use This property is perfect for tenants seeking the opportunity to build a space tailored to their operation needs. Whether you're expanding or launching a new business, this location offers flexibility, visibility, and infrastructure to support your success. +TMI $500/Month. Zone C3-2. (id:58043)
Coldwell Banker - R.m.r. Real Estate
58 Cyprus Drive Unit# Upper
Kitchener, Ontario
WELCOME HOME to 58 Cyprus Dr. This spacious UPPER UNIT is nestled in the quiet suburb lined with mature trees, but offers an ideal location as it is close to highways, shopping, and quick drives to both Downtown Kitchener and Uptown Waterloo. Recently renovated with all new appliances and lighting, this home has a bright and cozy layout for your living and dining areas, complete with a beautiful bay window over looking the front yard. The primary bedroom with an oversized closet has the space for additional furniture and/or creating a sitting area. The additional two well sized bedrooms all have their own closets as well, and the 4 piece bathroom is complete with in suite laundry and an abundance of storage. During the summer days ahead the fully fenced and private backyard, shared with the lower tenants, and is the perfect retreat for relaxing and hosting family barbecues. (id:58043)
RE/MAX Twin City Realty Inc.
Bsmt - 21 Natanya Boulevard
Georgina, Ontario
Available For Fast Move-In. This Newly Updated Unit Features New Flooring And Fresh Paint, A Functional Layout With Two Bedrooms And One Bathroom, Stainless Steel Kitchen Appliances, And Ensuite Washer & Dryer. One Driveway Parking Spot Included. Rent Includes Utilities And Internet. Tenant Insurance Required. Conveniently Located Close To Schools, Library, Shopping, And The Beach. (id:58043)
Union Capital Realty
Lower - 2556 Lake Shore Boulevard W
Toronto, Ontario
Your Newly Renovated Executive Unit By The Lake Awaits! Enjoy The Accessibility Of Everything At Your Fingertips! Shops, Cafes, Restos, Lakeside Walking Trails, Parks, Great Schools, Library, Etc. Walking Distance To Humber College. Take The Street Car Headed East To Get Downtown And Be In The Fashion District On Queen W In No Time! Enjoy The High-End Features/Finishes In This Incredible Space. Life Is Cooler By The Lake! Incredible Opportunity To Live In Highly Sought After Mimico-By-The-Lake. You're Going To Love It Here! Don't Miss Out! (id:58043)
Keller Williams Referred Urban Realty
2600 Sandwich West Parkway Unit# 507
Lasalle, Ontario
Be the one to enjoy this beautiful 2 bedroom, 2 bath condo in the brand new building of the Crossings at Heritage. Situated on the Top floor provides a great view of the neighbourhood. Condo comes equipped with a spacious kitchen w/quartz countertops, combined with the living room, eating area, and includes an in suite laundry room. Primary room includes walk-in closet and large window for plenty of natural light. Located in close proximity to shopping, schools, trails, St. Clair College, U of W, 401 highway and US Border. 1 YR MIN LEASE, FIRST & LAST MONTH REQUIRED. EMPLOYMENT VERIFICATION/CREDIT CHECK REQ'D, RENT $2200 + UTILITIES. CONTACT L/S FOR SHOWINGS. (id:58043)
Deerbrook Realty Inc.
10 Ridge Road
Deep River, Ontario
Excellent opportunity to own one of the best commercial locations in downtown Deep River. Approximately 700 sq. feet building with high foot traffic plus excellent visibility and an attractive storefront. Potential uses limited only by your imagination. If you always wanted to be your own boss, this could be the opportunity you have been waiting for. Presently rented with signed lease in place. updated roof, new exterior siding. 48 hour irrevocable required on all offers. (id:58043)
James J. Hickey Realty Ltd.
Bsmt - 19 Muscovy Drive
Brampton, Ontario
Absolutely Stunning Legal Basement Apartment in a Fully Detached Home! Spacious 2-Bedroom Unit with Separate Entrance and Thoughtful Layout. Features an Open Concept Specious Living Room, Upgraded Kitchen with Granite Countertops, and Large Windows Offering Natural Light. Conveniently Located Steps to Mount Pleasant GO Station, Library, Parks, Grocery Stores, and Brampton Transit Terminal. Ideal for family or Individual Professionals. Available for Immediate Possession. Tenant Responsible for 30% of Utilities. Includes 2 Parking Spaces. (id:58043)
Homelife/miracle Realty Ltd
3817 Howard Unit# 408
Windsor, Ontario
Welcome to Soho, an exclusive boutique condo in South Windsor’s most coveted area. This top-floor 2-bed, 2-bath suite defines modern luxury with refined finishes, north-facing panoramic views, and an expansive private balcony. Designed for the discerning tenant, it features premium flooring, bespoke cabinetry, and a smart system for lighting, sound, and blinds. The gourmet kitchen includes high-end appliances and ample storage. Enjoy exclusive amenities—a fitness centre, private party room, and your own garage parking. Steps from Devonshire Mall, top schools, and Hwy 401, Soho offers a lifestyle of convenience and sophistication. Terms: 1-yr lease, first & last month’s rent, security deposit, credit check, and rental application required. Immediate occupancy available. (id:58043)
Manor Windsor Realty Ltd.


