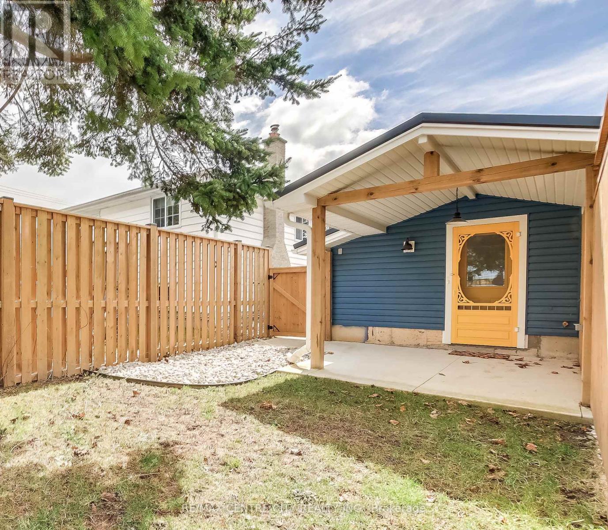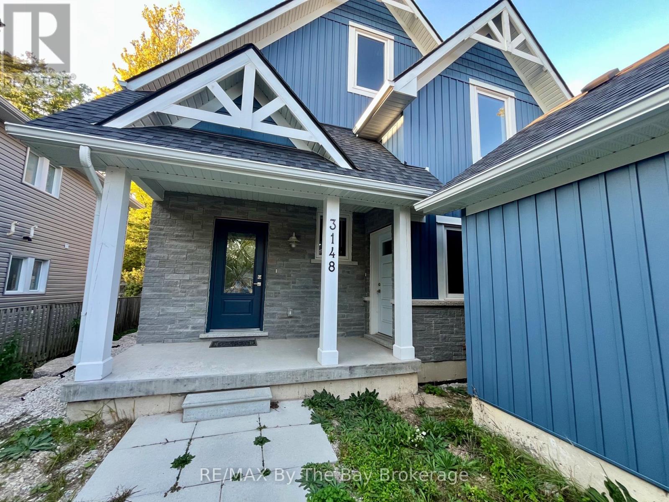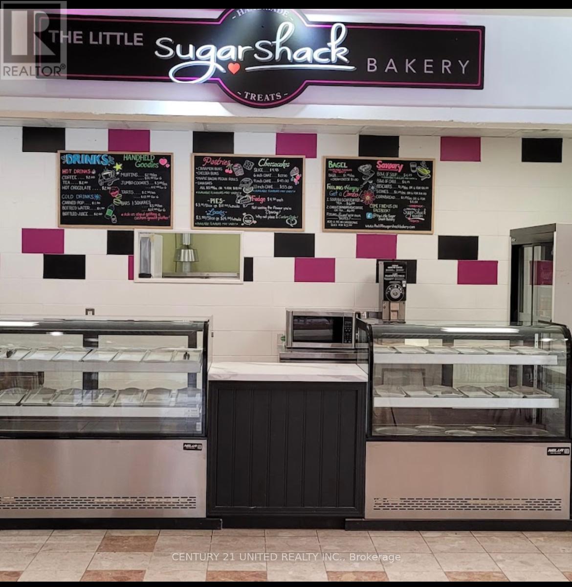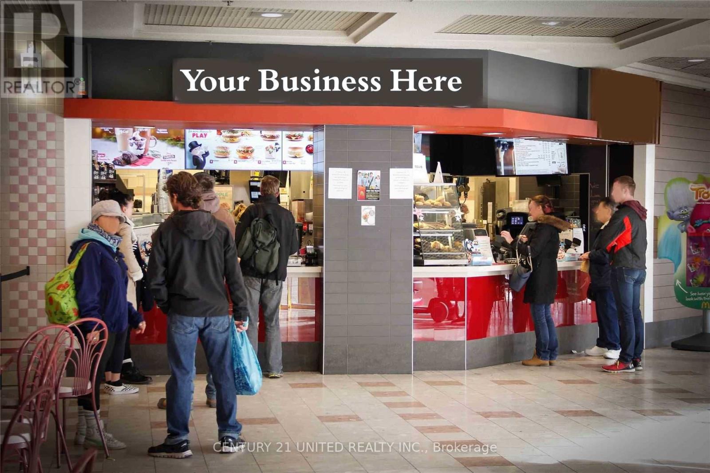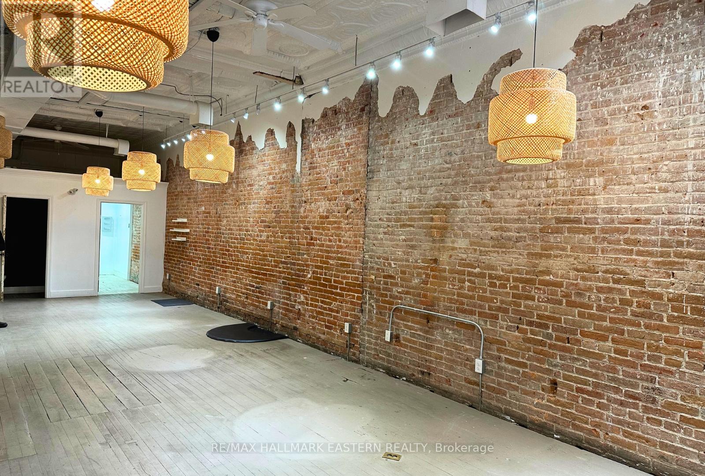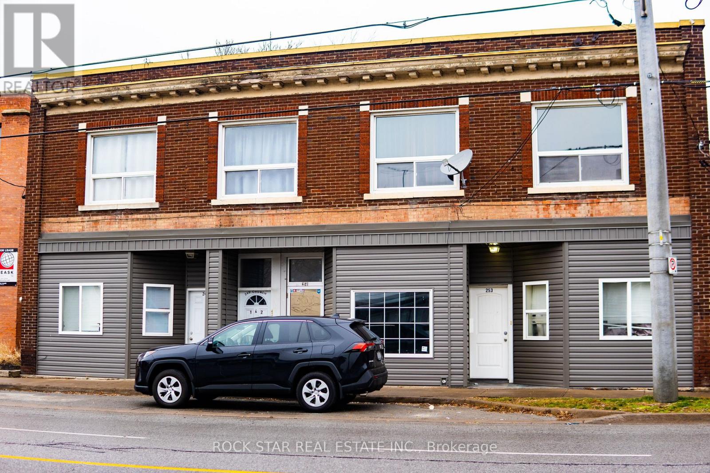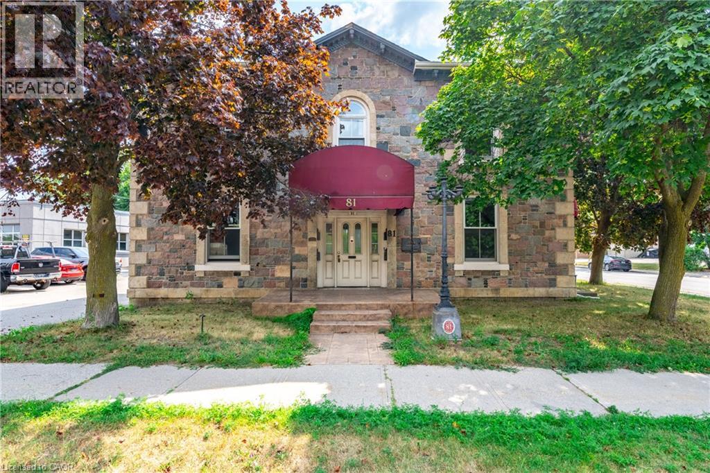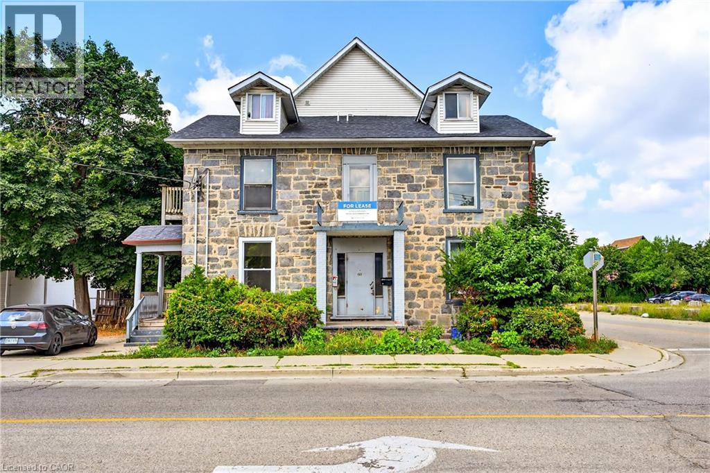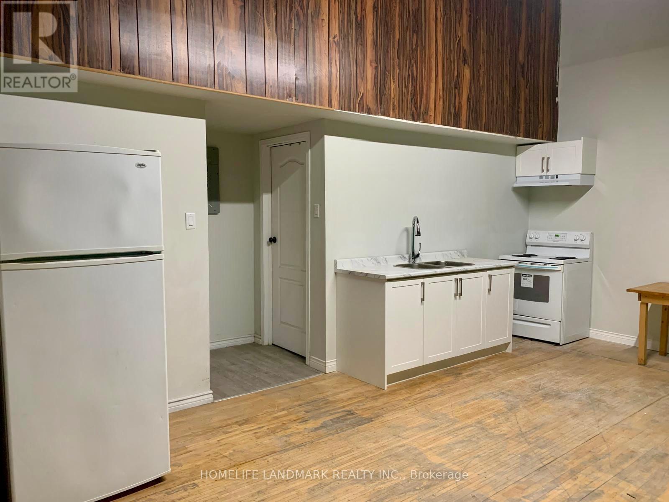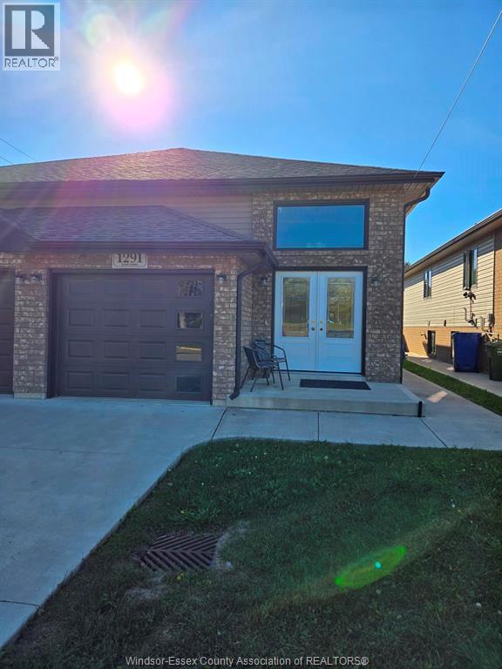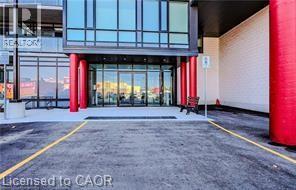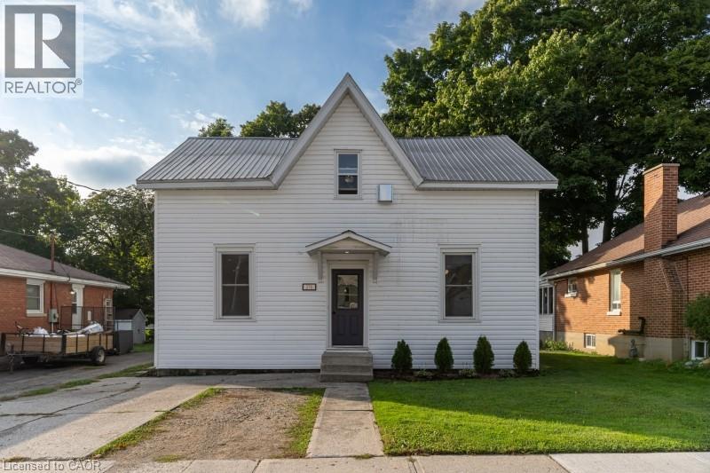Lower - 329 Smith Street
Central Elgin, Ontario
Located in the heart of Port Stanley, this beautifully updated lower-level rental offers a cozy and stylish retreat, just a short walk to the main beach, restaurants, and shops. As you arrive, follow the landscaped pathway to the private side entrance, leading into a heated foyer with large windows perfect for enjoying a morning coffee, curling up with a book, or adding extra storage space. From here, step out to the covered back patio and partially fenced green space, ideal for relaxation or play. Inside, the open-concept layout features a modern eat-in kitchen and a welcoming living area with an electric fireplace and oversized windows that brighten the space. The primary bedroom is spacious and comfortable, paired with a beautifully updated four-piece bathroom. Further down, you'll find a convenient in-suite laundry combined with the utility room. This thoughtfully updated unit boasts new windows, flooring, kitchen, bathroom, trim, and fresh paint throughout. With driveway parking for one vehicle and a charming landscaped setting, this home offers the perfect blend of comfort and convenience. A flat monthly fee of $250 covers all utilities, including heat, hydro, water, air conditioning, and high-speed internet, making budgeting simple and stress-free. Can be furnished or unfurnished -can accommodate both. Don't miss this inviting space in a prime location! (id:58043)
RE/MAX Centre City Realty Inc.
Bsmt - 3148 Mosley Street
Wasaga Beach, Ontario
Available for annual lease only. This recently built 2-bedroom, 2-bathroom basement apartment offers the perfect blend of comfort and convenience. Designed with high ceilings and large windows, the space is bright and inviting, featuring an open-concept and spacious layout. Located on the west end of town, this property is a short walk from beach 6 and nearby restaurants, Superstore, and Playtime Casino. Enjoy a prime location close to the highway for easy commuting to Collingwood while living minutes away from all the local amenities Wasaga Beach has to offer. Contact us to book your private viewing! (id:58043)
RE/MAX By The Bay Brokerage
49 - 360 George Street N
Peterborough, Ontario
Great Leasing Opportunity in the heart of downtown in busy Peterborough Square Mall. This 414 square foot space in the main level food court will make a great location for a franchise restaurant or sandwich shop. Unit contains a rough-in for ventilation system. On site management, on site maintenance and security, full wheelchair accessibility. Direct access to the newly renovated outdoor Courtyard and 350 car underground parking garage. Steps from the bus terminal and close to 2 municipal parking garages. Great leasing prices, turnkey packages. Office tower and Mall Spaces also available. $1,900 per month with TMI and water included in rent. Hydro is in addition and metered to Tenant. (id:58043)
Century 21 United Realty Inc.
50 - 360 George Street N
Peterborough, Ontario
This 1,364 Square Foot Space In The Street Level Food Court Will Make A Great Location For A Franchise Restaurant. Unit Contains A Walk-In Refrigerator And Freezer As Well As Full Rough-In For Ventilation System. Potential Exists To Create A Walk-Up Window To Water Street In Order To Allow For Extended Hours Of Operation. On Site Management, On Site Maintenance And Security, Full Wheelchair Accessibility. **EXTRAS** Direct Access To The Newly Renovated Outdoor Courtyard And 350 Car Underground Parking Garage. Steps From The Bus Terminal And Close To 2 Municipal Parking Garages. Great Leasing Prices, Turnkey Packages. (id:58043)
Century 21 United Realty Inc.
414 George Street N
Peterborough, Ontario
Do you have a business or looking to start one ! This commercial space is located downtown Peterborough and offers 1350 sqft, newly renovated and offer beautiful high ceilings, new pot lights, a 2 pcs bathroom. High traffic area and great potential for you business. Ideal space for offices, retail store, coffee shop and much much more. Ready to move in anytime. Serious inquiries only. (id:58043)
RE/MAX Hallmark Eastern Realty
251 Church Street
St. Catharines, Ontario
Discover an affordable commercial space in the heart of downtown St. Catharines, ideally situated on busy Church Street in a growing area with excellent visibility. Previous Tenants used this space as a hair salon. This bright, ground-level unit offers a versatile layout perfect for office, retail, or service use, with large front windows that provide plenty of natural light and an ideal display opportunity for attracting passers-by. Street-level access ensures your business wont be missed, while the added benefit of a basement provides convenient storage space. The location is highly accessible, with public transit just steps away and steady pedestrian and vehicle traffic enhancing your exposure. With its combination of affordability, prime downtown positioning, and flexible potential uses, this space presents a great opportunity for entrepreneurs and established businesses alike looking to grow in St. Catharines revitalized core. (id:58043)
Rock Star Real Estate Inc.
81 Water Street S Unit# 4
Cambridge, Ontario
Welcome to 81 Water St, unit 4 Cambridge! This charming 2 bedroom unit offers a perfect blend of historic character and modern conveniences. Situated in the heart of East Galt, its prime location places you steps away from local amenities, including parks, Trails, schools, shopping, restaurants and vibrant downtown Cambridge. This property is a must-see. Don't miss the chance to lease this fantastic home-book your showing today! AAA Tenants, with Application, credit check, job letter & references required.. (id:58043)
RE/MAX Escarpment Golfi Realty Inc.
70a Ainslie Street S
Cambridge, Ontario
Available immediately, this recently updated 2-bedroom unit offers comfort and convenience in the heart of Cambridge. Just steps to downtown, scenic walking trails along the river, and all major amenities. Tenants will enjoy access to shared laundry in the basement. Tenant pays Utilities - AAA tenants only – applications require credit score, job letter, and references. (id:58043)
RE/MAX Escarpment Golfi Realty Inc.
6 - 450 Spadina Avenue
Toronto, Ontario
Good-Sized 2-Bedroom Space Just Steps From U Of T In A Prime Downtown Location! Each Bedroom Features Its Own Private 3-Piece Ensuite For Comfort And Privacy, With A Shared Kitchen And An Additional Shared 3-Piece Bathroom In The Common Area. Perfect For Students Or Professionals Looking For Convenient And Comfortable Living In The Heart Of The City. Located Within Walking Distance To The U Of T, OCAD, And The AGO, And Just Minutes From Kensington Market, The TTC Subway, Shopping, Dining, And Entertainment. Experience Unbeatable Accessibility In One Of Toronto's Most Vibrant Neighborhoods. Extras: Hydro, Heat, And Water Included. Coin-Operated Laundry Available On The 3rd Floor. **Short-term lease considered.** (id:58043)
Homelife Landmark Realty Inc.
1291 Rossini Unit# Upper
Windsor, Ontario
Upper unit features two bedrooms, one full bath, kitchen with new appliances (stove, fridge, dishwasher, washer & dryer) living room and laundry room. Tenants must provide a credit check, proof of income/employment verification and references. First and last month rent upon acceptance. One year lease. All utilities to be paid by tenant. (id:58043)
RE/MAX Preferred Realty Ltd. - 585
5 Hamilton Street N Unit# 505
Waterdown, Ontario
Welcome to 5 Hamilton St, Newest building in downtown Waterdown. This 1 bedroom unit offers spacious open concept kitchen and living room with cascades of natural light. Also features in-suite laundry, stainless steel kitchen appliances, parking and locker. This building in this convenient location close to schools, restaurants, shopping, public transit and highways. Please provide full credit report with score, rental application, letter of employment, photo ID, references. 5 Hamilton St is a non smoking building (id:58043)
Coldwell Banker Community Professionals
276 Edward Street
Wingham, Ontario
2-Bedroom Apartment available immediately at 276 Edward Street, Upper Unit (2nd Floor of Duplex), Wingham, ON. This fully renovated duplex (2022) offers a bright and spacious upper-level unit featuring modern finishes, privateground-floor entrance with foyer and stairs to second floor, in-suite laundry (washer & dryer), fridge, stove, anddishwasher, and parking for one vehicle. Rent is plus heat and hydro (separately metered). Preferred Minimum 1-year lease. Requirements: Rental application, recent employment letter, current pay stubs, and credit report. First and last month's rent required upon signing. Available: Immediately. A comfortable, updated space in a quiet residential area - perfect for those seeking quality living in Wingham. (id:58043)
Century 21 Millennium Inc


