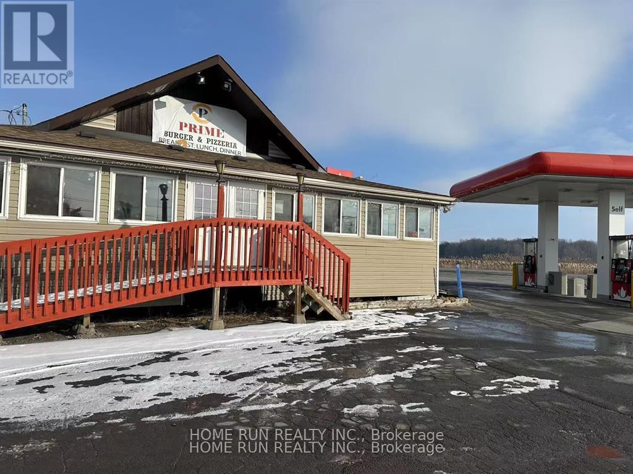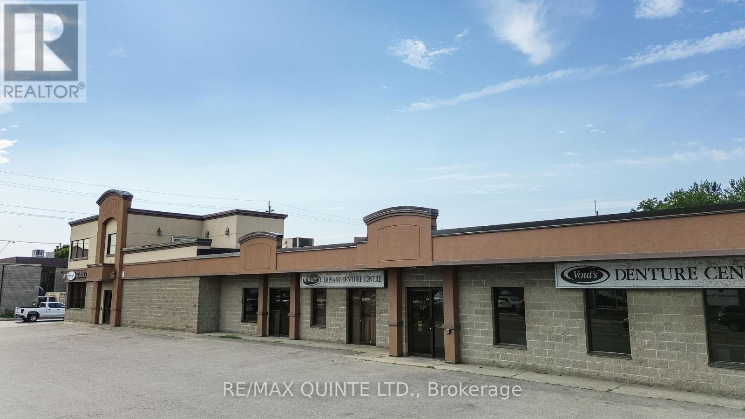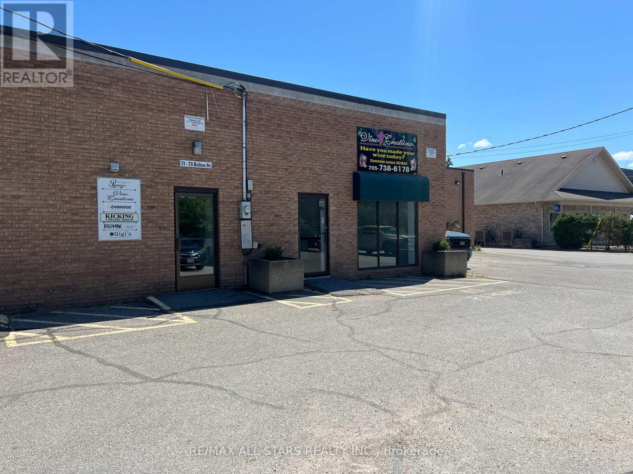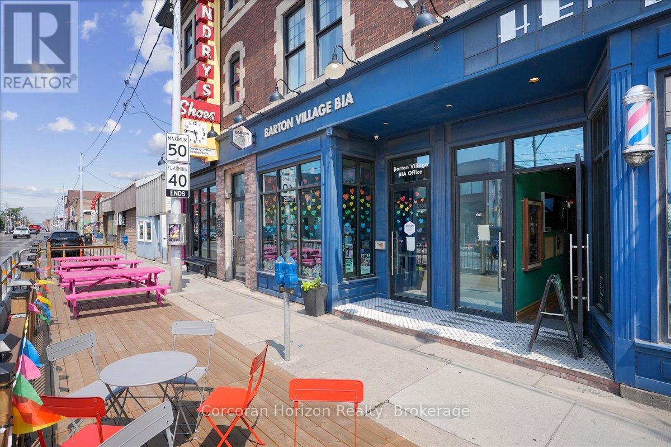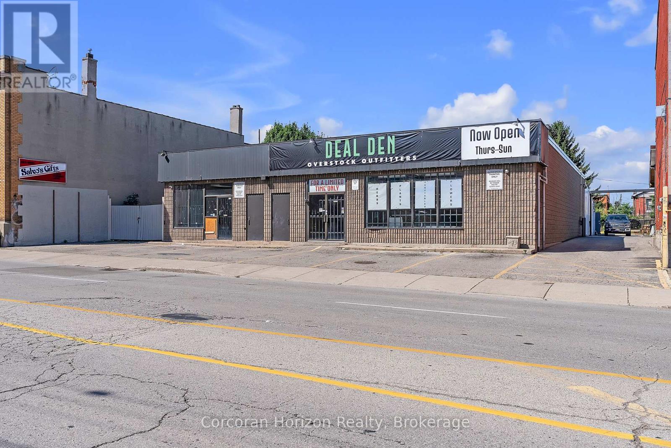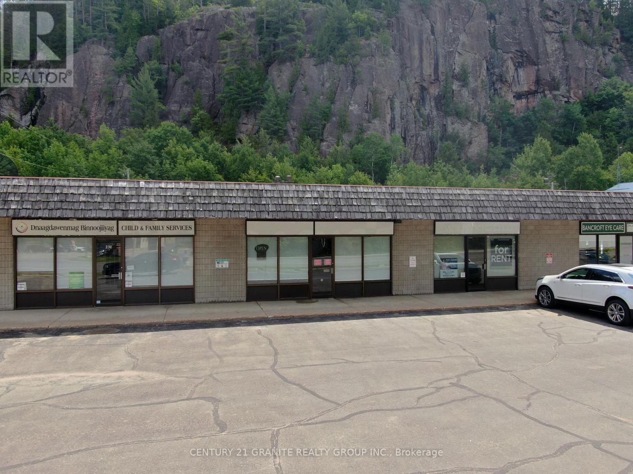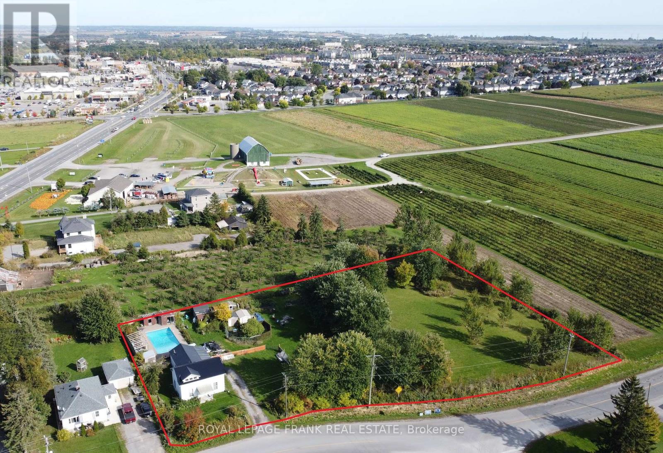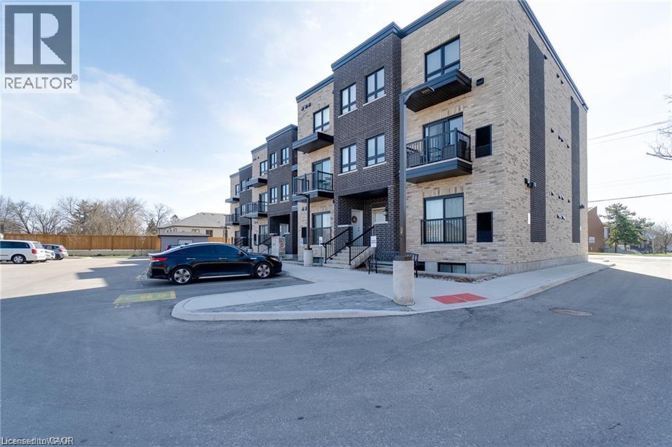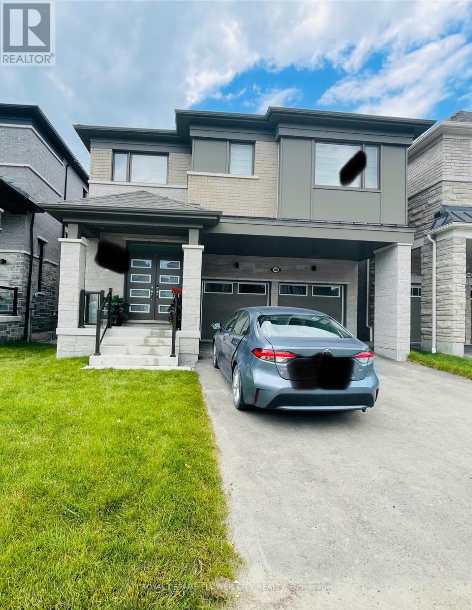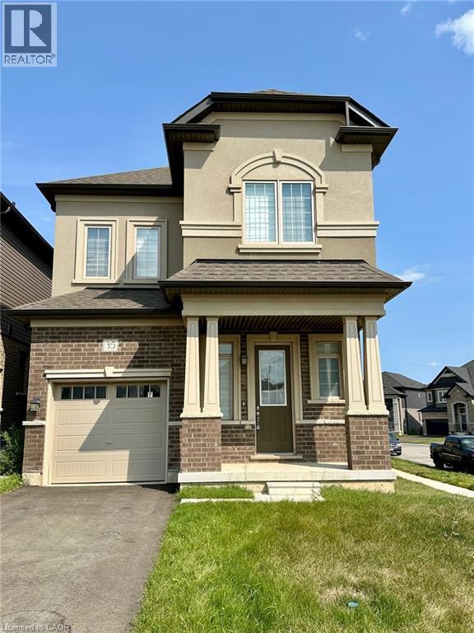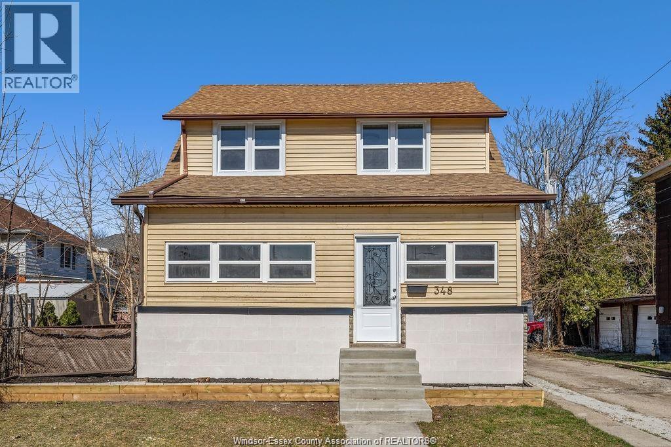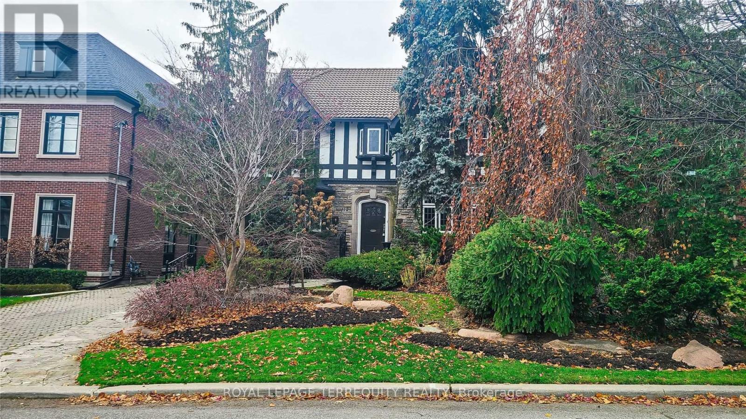2222 Route 500 Ouest Road
The Nation, Ontario
This commercial space is located on a busy intersection in a fast-growing community. It's a ideal location for a restaurant, clinic offices, or any small business. A full set of restaurant equipment is included in the rent, but "as is" condition. It is a gross rent. Tenants only pay gas and hydro. The circle construction should be completed by Sep. Please feel free to come by and take a look. Easy showing. (id:58043)
Home Run Realty Inc.
B - 66 Dundas Street E
Belleville, Ontario
Located on Dundas Street East in one of Belleville's busiest commercial corridors, this virtually turnkey ground floor unit offers excellent exposure, ample parking, and easy access. Zoned C3 General Commercial, the space supports a wide range of uses and is positioned within a professional plaza. Tenanted by established Denturist office and Hearing Clinic. The unit features multiple treatment rooms, each equipped with water and power, previously used as a dental clinic. Offered as a gross lease including base rent and TMI, with gas, hydro, and water as tenant responsibilities. (id:58043)
RE/MAX Quinte Ltd.
B,c - 73 Bolton Street
Kawartha Lakes, Ontario
Affordable retail/commercial office space in a modern commercial plaza in downtown Bobcaygeon. Nestled between thriving shops and across from busy grocery store and cross walk. Ground level unit features 933 square feet with large showcase window and private door leading to lard shared public parking lot. Unit features additional side door leading to indoor atrium with other shops which also leads out to large shared public parking lot. Net lease price includes the base rent and annual TMI expenses. Bright open showroom layout with additional office/warehouse area. Building has forced air heating, central air, new LED lighting fixtures and is steps away from Lock 32 on the Trent Severn Waterway. Easy to show and suitable for many business types (id:58043)
RE/MAX All-Stars Realty Inc.
Main - 659 Barton Street E
Hamilton, Ontario
Sublease available! Welcome to the historic Hendry's Shoes building! Located on burgeoning Barton Street, in the heart of the Barton Village renaissance. Includes a beautiful newly-done facade and ample street parking. Lease comfortably and conduct business confidently in one of Hamilton's most iconic mid-sized buildings and join reputable neighbours Hendry's Barbershop and Hottie's Smash Burgers. Unit is turnkey and ready for retail and can be easily fitted for hospitality. Sublease structure allows for plenty of collaboration with next-door neighbour Hendry's Barbershop. Posted rent includes utilities and negotiable parking available at rear. (id:58043)
Corcoran Horizon Realty
Bsmt - 15 Barton Street E
Hamilton, Ontario
Lower level unit available at a Hamilton landmark retail center, located adjacent to the highly active corner of James Street North and Barton Street East. Join neighbors Architect Hair Design, Synonym Café, LIUNA Station, Blondies Pizza, Henry's on James, and many more! Over 1,500 square feet of retail space including existing 9' ceilings. Under new ownership, the landlord intends to have this property act a catalyst for a new hub of activity along the James North and Barton East corridors. Plans are underway for a major reconfiguration of the space, with this lower level unit contemplated as a new bar or tavern to join the burgeoning and eclectic new businesses in the area. Similar but separate plans are underway for the main floor and adjacent basement. Come work with a highly cooperative landlord with great vision that welcomes collaboration and be a part of the area's next big thing! (id:58043)
Corcoran Horizon Realty
229 - 225-231 Hastings Street N
Bancroft, Ontario
1500 sq ft unit in a well-maintained building at a prime high-traffic location. Surrounded by retail, restaurants, a hotel, homes and Millennium Park. C2 zoning allows for retail, office, or service use. Base rent: $1,500/month (plus). Store front features, large front glass windows, wheelchair access, and ample parking. Great storefront with space for signage! (id:58043)
Century 21 Granite Realty Group Inc.
2009 Maple Grove Road
Clarington, Ontario
. (id:58043)
Royal LePage Frank Real Estate
600 Victoria Street S Unit# 20
Kitchener, Ontario
Welcome to this beautiful stacked townhouse condo unit, situated in a prime location in Kitchener! This stunning property boasts an impressive 1000 square feet of living space, providing ample room for you to enjoy. As you enter the unit, you'll immediately notice the upgraded finishes throughout. The custom quartz counter tops and backsplash in the kitchen are a stunning addition, providing a sleek and modern feel to the space. The main floor also features a powder room bathroom. On the lower level you'll find two spacious bedrooms, both offering plenty of natural light and ample closet space. The four-piece bathroom on this level is beautifully offers everything you need to unwind after a long day. The location of this property is unbeatable, with all amenities and public transportation just steps away. Whether you're looking for shopping, dining, or entertainment options, you'll find everything you need within a short distance. The unit comes with an assigned parking spot and a common bike storage. (id:58043)
RE/MAX Twin City Realty Inc.
3088 Paperbirch Trail
Pickering, Ontario
Welcome To Absolutely Beautiful Upgraded Double Garage Detached Home In the Most Desired Community In Pickering's Mulberry. This Stunning 5-Bed, 3.5-Bath Home Combines Luxurious Living With Modern Design. This is an Upgraded Home With Beautiful Kitchen Includes Quartz Backsplash, Quartz Countertops With Water Fall, High-End Appliances; 36-Inch Cooktop, Wall Oven and Fridge. Double Car Garage Provides Space For Two Vehicles. Home Is Conveniently Located Near Parks, Trails, And Outdoor Recreational Areas, With Easy Access To Highways Just Few Minutes To Hwy 401/407 for Commute. Extras: S/S Appliances (Fridge, Gas Cooktop Stove, Dishwasher, Washer and Dryer), AC, Zebra Blinds and All Light Fixtures. (id:58043)
Royal LePage Flower City Realty
35 Hitchman Street
Paris, Ontario
Welcome to 35 Hitchman - A stunning Detached Home by LIV Communities! Situated on a premium corner lot with extra yard space, this beautifully upgraded 4-bedroom, 3-bathroom home offers style, space, and comfort. Step inside to a welcoming foyer that flows into a bright and spacious open-concept main floor featuring soaring 10' ceilings, a chef's kitchen with built-in appliances, and a sun-filled living and dining area - perfect for everyday living and entertaining. Upstairs, enjoy the elevated 9' ceilings, a luxurious primary suite complete with a 5-piece ensuite and walk-in closet, a convenient second-floor laundry room, and three generously sized bedrooms serviced by a 4-piece main bedroom. Elegant oak staircases add warmth and charm throughout the home. The 9' ceiling basement offers a blank canvas for your vision - whether it's just kids' playroom, home gym, or additional living space. Ideally located just steps from the Brant Sports Complex, this dream home offers the perfect blend of modern design and family-friendly convenience. Don't miss your chance to make it yours! (id:58043)
Homelife Power Realty Inc.
348 Caroline
Windsor, Ontario
CHECK OUT THIS STUNNING, FULLY RENOVATED 3 BEDROOM PLUS DEN, 1 BATHROOM RENTAL UNIT LOCATED IN THE HEART OF WINDSOR! THIS BEAUTIFUL SPACE OFFERS MODERN FINISHES AND IS IDEALLY SITUATED JUST STEPS AWAY FROM PUBLIC SCHOOLS, TRANSIT, HOSPITAL, AND DOWNTOWN CAMPUSES. FEATURES INCLUDE BEAUTIFULLY UPDATED FLOORING, REAR COVERED DECK, BATHROOM, BRAND NEW KITCHEN WITH MODERN APPLIANCES, FRESHLY PAINTED AND MOVE-IN READY, AND AN OPEN-CONCEPT LIVING AREA. ENJOY THE CONVENIENCE OF BEING CLOSE TO EVERYTHING YOU NEED, WHILE LIVING IN A QUIET, FAMILY-FRIENDLY NEIGHBOURHOOD. DON'T MISS OUT ON THIS AMAZING OPPORTUNITY! CONTACT US TODAY TO SCHEDULE A VIEWING. 2400 PLUS 80% OF UTILITIES. 1 YEAR LEASE, FIRST AND LAST, CREDIT AND REFERENCE CHECK REQUIRED. (id:58043)
Jump Realty Inc.
312 Glenayr Road
Toronto, Ontario
Forest Hill Village Sunny Bright Spacious 5-Br Charming Brick-Stone Residence Large Principle Rms. Exquisitely Located On A Quiet Prestigious Street On An Outstanding Lot. Perk Like Setting, Private Backyard W/ Pool, Excellent Location Close To School, Hospital, TTC. (id:58043)
Royal LePage Terrequity Realty


