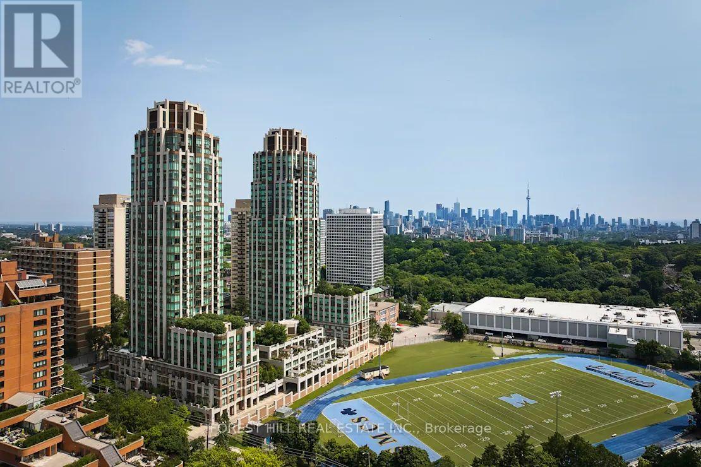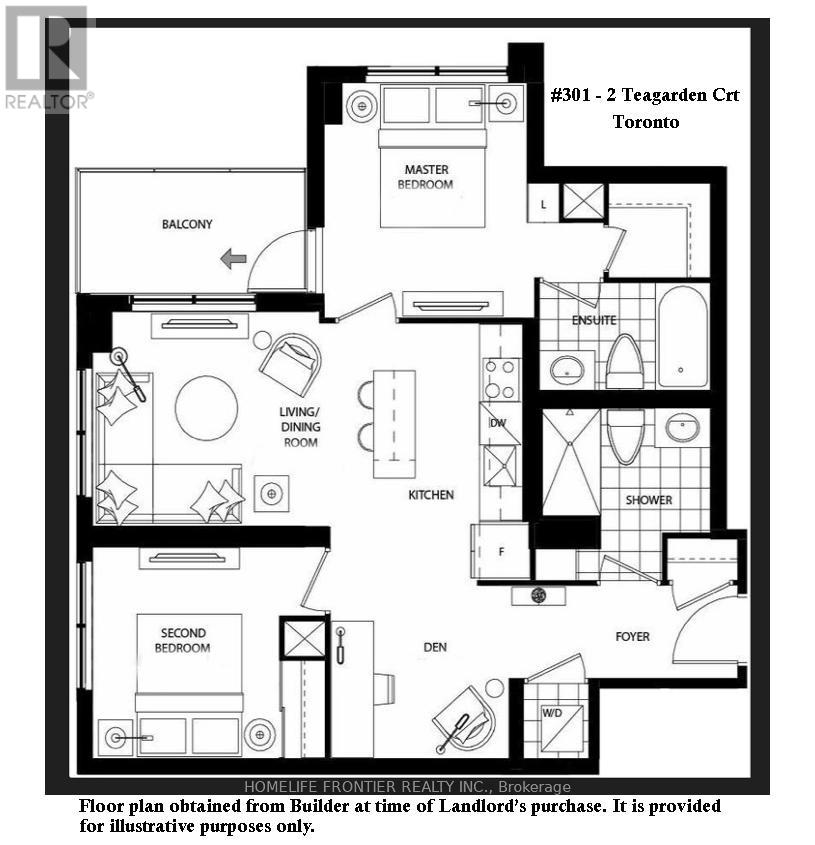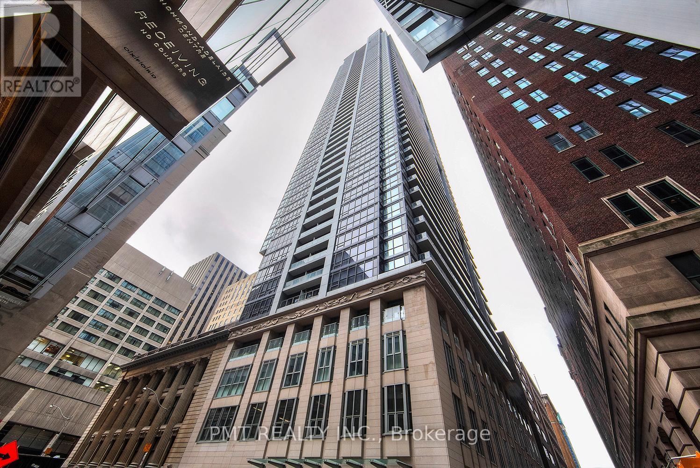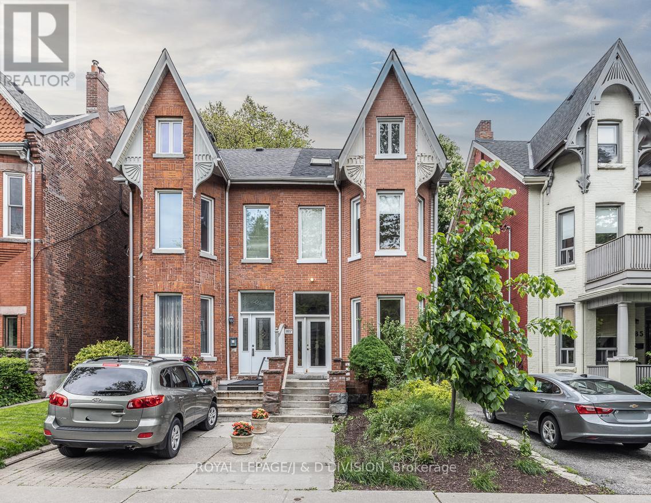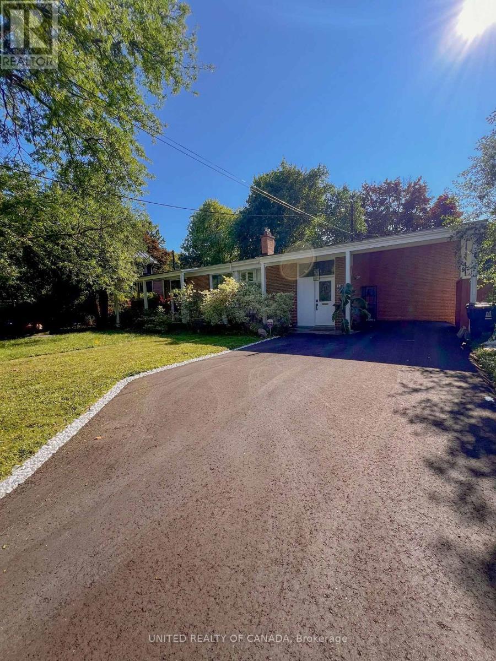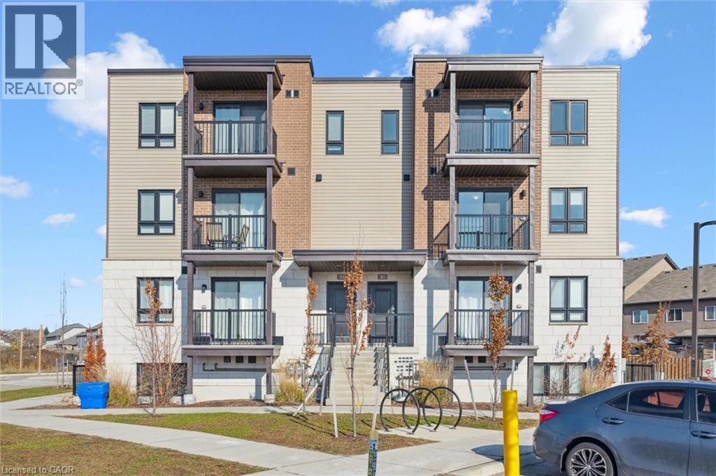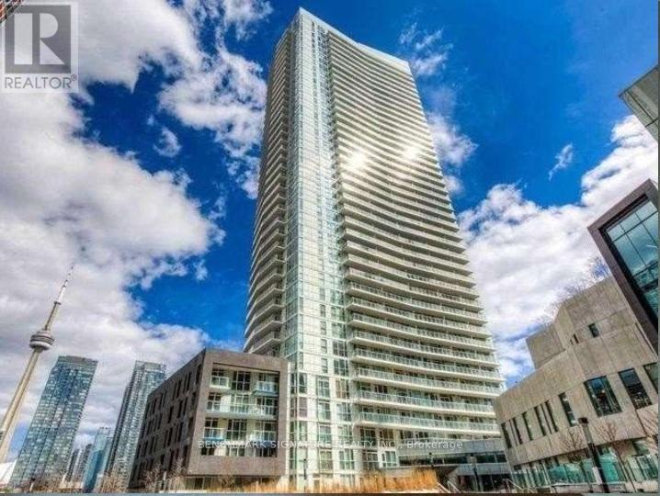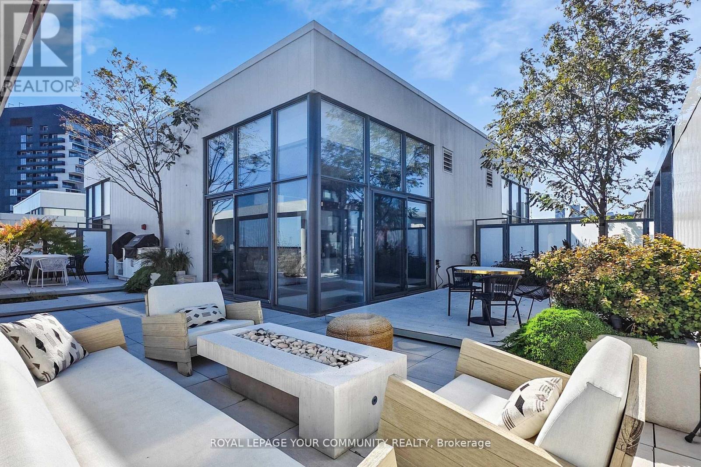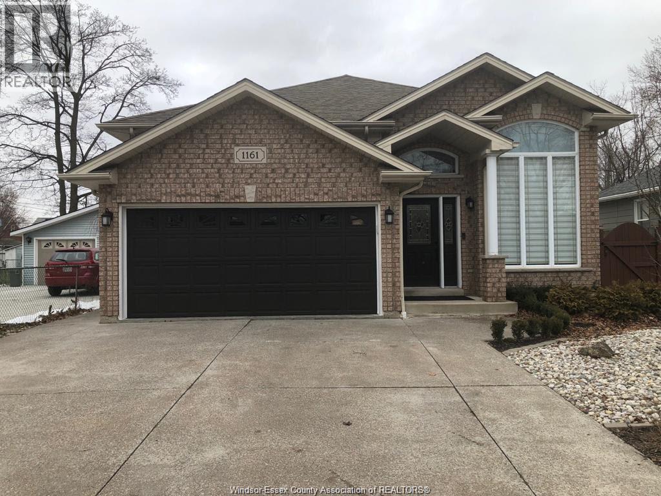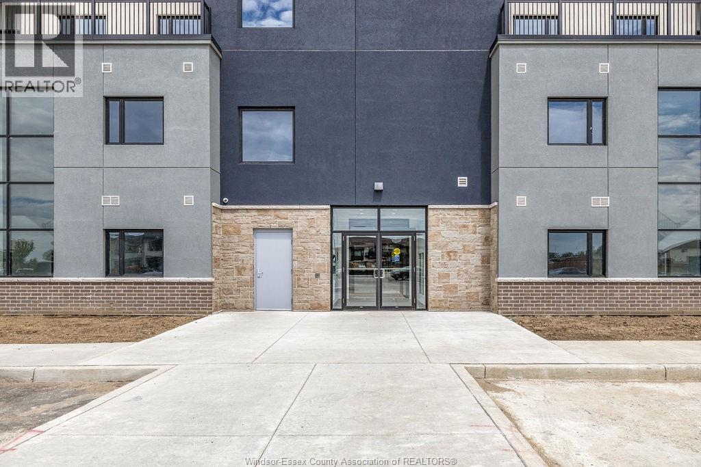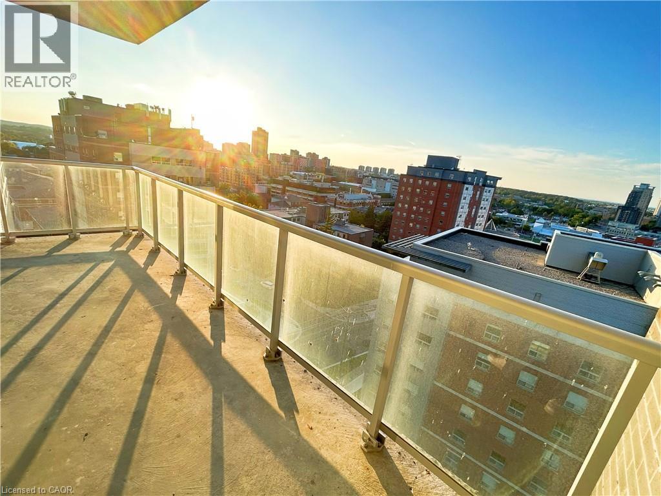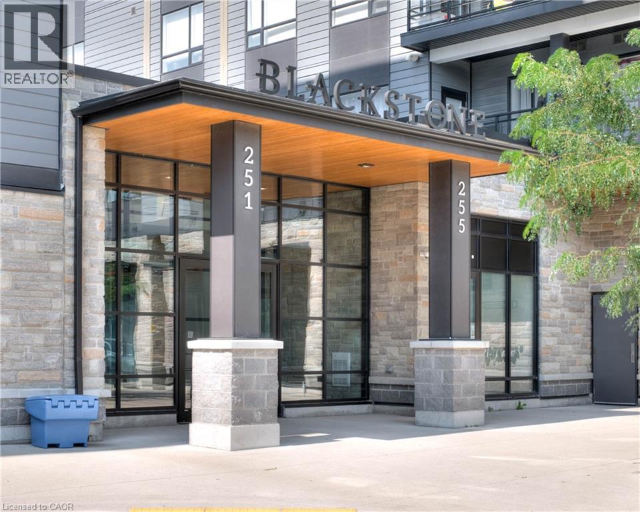2203 - 310 Tweedsmuir Avenue
Toronto, Ontario
"The Heathview" Is Morguard's Award Winning Community Where Daily Life Unfolds W/Remarkable Style In One Of Toronto's Most Esteemed Neighbourhoods Forest Hill Village! *Spectacular 2Br 2Bth N/E Corner Suite W/Balcony+High Ceilings! *Abundance Of Windows+Light W/Panoramic Lake+Cityscape Views! *Unique+Beautiful Spaces+Amenities For Indoor+Outdoor Entertaining+Recreation! *Approx 953'! **EXTRAS** B/I Fridge+Oven+Cooktop+Dw+Micro,Stacked Washer+Dryer,Elf,Roller Shades,Laminate,Quartz,Bike Storage,Optional Parking $195/Mo,Optional Locker $65/Mo,24Hrs Concierge++ (id:58043)
Forest Hill Real Estate Inc.
301 - 2 Teagarden Court
Toronto, Ontario
This new/never lived in two bedroom plus den suite is located conveniently at Bayview and Sheppard! This corner unit offers an open concept layout, and its large windows and 9-foot ceiling bathes the space in natural light. The contemporary kitchen, equipped with sleek built-in stove top + oven + dishwasher, stainless steel fridge, quartz countertop, under cabinet lighting & centre island, seamlessly combines style and functionality. The den is perfect for work-from-home or as formal dining area. Its unbeatable location offers unparalleled convenience of daily living - Steps from Bayview subway station for daily commute, walk to Bayview Village for shopping, restaurants, cafes, Loblaws. Quick access to 401 & DVP! (id:58043)
Homelife Frontier Realty Inc.
403 - 70 Temperance Street
Toronto, Ontario
Spacious and stylish 1-bedroom plus den condo in the sought-after INDX Condos, offering over 600 sq. ft. of modern living in the heart of Toronto's Financial District. The den, complete with a bed, is perfect as a second bedroom or home office. Featuring sleek built-in appliances, contemporary finishes, and an unbeatable location just steps from City Hall, Eaton Centre, Union Station, and the vibrant Entertainment District. Enjoy premium building amenities, including a rooftop deck, concierge, party room, guest suites, gym, and media room. (id:58043)
Pmt Realty Inc.
187 Crawford Street
Toronto, Ontario
TRINITY BELLWOOD OPPORTUNITY FOR SHORT TERM RENTAL: A Once-in-a-Generation Opportunity to live on Trinity Bellwoods Park! For the first time in 25 years, this incredible home is available partially furnished for short term rental. This is one of only 11 homes that back directly onto Trinity Bellwoods Park! Offering basement, first floor and second floor. Main floor office/bedroom with 3 piece washroom, two good sized bedrooms on second floor with renovated washroom, high ceilings, a private driveway, family room/sunroom. This home is perfectly situated just steps from Ossington, Queen West, top restaurants, coffee shops, cafes, and boutique shopping. Lovingly owned by the same family for 25 years, the home has been updated while maintaining its original charm. All utilities to be paid by tenant. Occupancy must be terminated by May 30, 2026 Wake up to breathtaking park views and experience the best of Toronto living right at your doorstep. Don't miss this rare opportunity! (id:58043)
Royal LePage/j & D Division
178 Three Valleys Drive
Toronto, Ontario
**Beautiful Semi-Detached 2-Story Home in Prime North York Loc. Nestled in a prem. North York loc., this stunning Property offers a serene and spacious living environment. It features a large lot that backs onto the picturesque Donalda Golf Club, providing a beautiful backyard view surrounded by nature. Recently reno. the home boasts high-quality hardwood floor, an elegant kitchen with prem. cabin., modern Stainless Steel Appl. and beautifully updated bath. This property just steps away from top-rated schools, parks, quiet, family-friendly neighborhoods, also it offers easy access to the Don Valley Parkway, Highway 404, and Don Mills Road, making it an ideal spot for convenience. (id:58043)
United Realty Of Canada
1331 Countrystone Drive Unit# B16
Kitchener, Ontario
Modern 2-bedroom, 2-bath, 2 parking stacked townhouse in the sought-after Moderra Development! Offering 1,214 sq. ft. of finished livingspace, this well-designed unit features a carpet-free main level, open-concept kitchen with stainless steel appliances, quartz countertops, and abright living area with walkout to private balcony. The upper level includes two spacious bedrooms, including a primary suite with private balcony, and a full bathroom with quartz vanity. Additional features include in-suite stackable laundry, quality finishes throughout, and 2 outdoorparking spaces! Pet-friendly (with restrictions). Conveniently located within walking distance to Walmart, bus terminal, restaurants, and medicalcentre, with easy access to highways, The Boardwalk, and all amenities. Clean, modern unit in a prime location offering great value! (some photos virtually staged) (id:58043)
Royal LePage Wolle Realty
306 - 75 Queens Wharf Road
Toronto, Ontario
Bright Spacious One Bedroom Plus Functional Den. Steps To Transit, Gardiner Expressway, Lake, Billy Bishop Airport, Rogers ,Ac Centre Islands. City Living At Its Best.....Bright And Spacious One-Bedroom Plus Den. Floor To Ceiling Windows! Close To The Park, Waterfront, Cn Tower, Rogers Centre, Financial District, Tim Horton's, Sobey's, Library. (id:58043)
Benchmark Signature Realty Inc.
Ph10 - 32 Trolley Crescent
Toronto, Ontario
Experience elevated living in this rare 2-storey penthouse, meticulously redesigned to blend modern sophistication with everyday comfort. Offering 1,545 sq. ft. of open-concept living space, this fully furnished, move-in ready residence is crafted for those who appreciate fine details and effortless entertaining. Upon entering, you're greeted by an architectural statement piece: the floating wood and metal staircase with glass railings, setting the tone for the home's contemporary elegance. The main level flows seamlessly, featuring expansive living and dining areas that open onto an uninterrupted 55-foot balcony. This balcony spans 197 square feet and includes three separate walk-outs. Natural light floods the space, enhancing the bright, airy atmosphere. The gourmet kitchen overlooks the living space, perfect for gatherings both large and intimate. Two bedrooms and two full bathrooms are thoughtfully situated on the main floor and separated by the kitchen and dining rooms to offer privacy. The principal bedroom is a retreat with a spa-inspired ensuite and a generous walk-in closet. Every detail has been professionally redesigned and renovated to enhance both style and comfort, ensuring a turnkey living experience. The property boasts Lutron lighting and Nest thermostats for modern convenience and energy efficiency. Upstairs, a sunny den opens onto your private 1,174 sq. ft. terrace, professionally landscaped and thoughtfully furnished for effortless living. With a built-in BBQ, multiple lounging areas, and a setting designed for gatherings or quiet evenings, it is truly an entertainer's dream. This residence is more than a home; it's a lifestyle. With its rare blend of interior luxury and unmatched outdoor living, this penthouse offers a turnkey opportunity to step into urban sophistication at its finest. (id:58043)
Royal LePage Your Community Realty
1161 Jefferson Boulevard
Windsor, Ontario
Well maintained raised ranch house in the desirable East Windsor area. Main level offers open concept living & dining room with updated large kitchen with stainless steel appliances, 3 Bedrooms and full bath. Lower level has large family room, one bedroom, 2nd full bath, laundry and second kitchen, Grade entrance. Attach double car garage. Concrete Driveway. Great school district, Close to all amenities, shopping, major stores & highways. CALL FOR PRIVATE SHOWING. (id:58043)
Request Realty Inc.
7337 Meo Boulevard Unit# 116
Lasalle, Ontario
Located within walking distance Seven Lakes golf course, this 2 storey 1613sf loft features massive windows, offering plenty of natural light, open concepts to kitchen with dining and living space. Main floor offers primary bedroom with ensuite and an additional guest bath plus in suite laundry. Upper floor features 2 bedrooms with a full bath and den. This building offers both designated & guest parking, a party room and beautiful foyer. Enjoy near future amenities such as, a fitness center, sauna, yoga studio and a large party room (fall 2025). Credit check, proof of income/employment and reference will be required. (id:58043)
Lc Platinum Realty Inc.
158 King Street N Unit# 1504
Waterloo, Ontario
Welcome to K2 Condos. This Bright, Move In Ready Unit Comes with 9ft Ceiling and a Spacious Balcony, Amazing Views! Furnished 2 Beds 1 Bath with 2 Lockers! Both bedrooms are with very big windows. Ensuite Laundry and Corner Kitchen. Prime Location: 2 Mins Walk to Wilfrid Laurier University, 2 Mins Drive to Conestoga College, 5 Mins Drive to University of Waterloo. Minutes To Uptown Waterloo. Building featured with Water Softener. Amenities includes a Gym, Meeting Room and Visitor Parking. All Electric Light Fixtures, Appliances, Fridge, Stove, B/I Dishwasher, Stacked Washer And Dryer, And Window Covers. Available immediate and open for minimum 8 months lease. (id:58043)
Royal LePage Peaceland Realty
251 Northfield Drive Unit# 415b
Waterloo, Ontario
Welcome to the modern and sought after Blackstone Condos, inspired by Scandinavian living and located in Colonial Acres in North Waterloo! This beautiful open concept 2BR/2BA unit is in exceptional condition with several upgrades. The unit features high ceilings, spacious dining/living area with access to an oversized balcony. The kitchen has been upgraded with quality stainless steel appliances, quartz countertops, subway tile backsplash, tall dishwasher and double undermount stainless steel sink.. Extra upgrades with under the cabinets lights and media charging station. The primary bedroom has a very sizeable walk-in closet and the upgraded all around tiled ensuite. The second bedroom/bathroom can also function as a second suite. There is a lot being offered with the many community amenities, which include a fitness center, a firepit area, outdoor kitchens with BBQs, a co-working space, 1-dedicated underground parking space and a 2,000 sqft event room! The complex also offers bicycle storage, keyless entry, parking garage elevators, close to restaurants and convenience stores, shopping malls, highways, St. Jacobs Farmers Market, entertainment, and so much more! (id:58043)
Chestnut Park Realty Southwestern Ontario Ltd.


