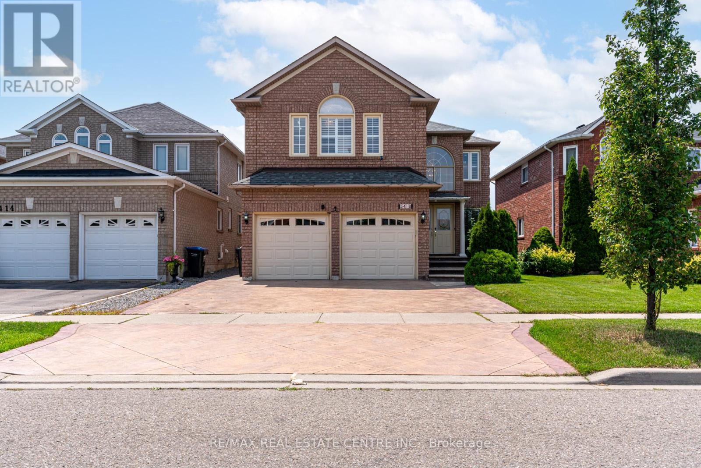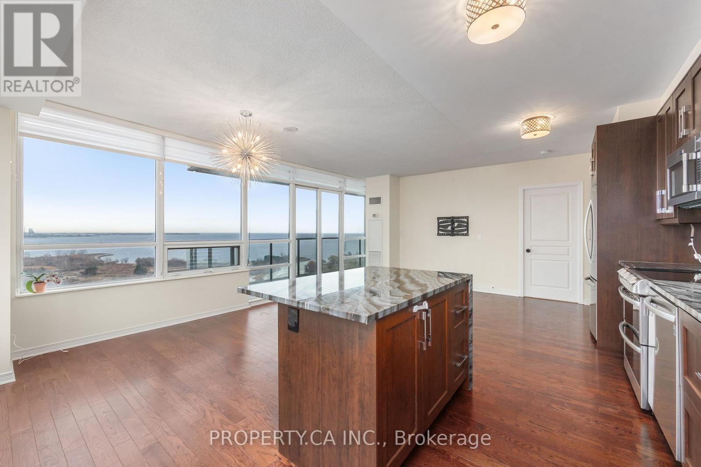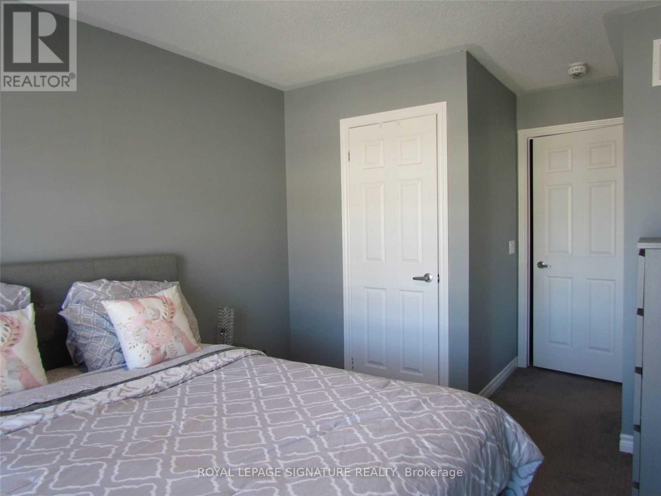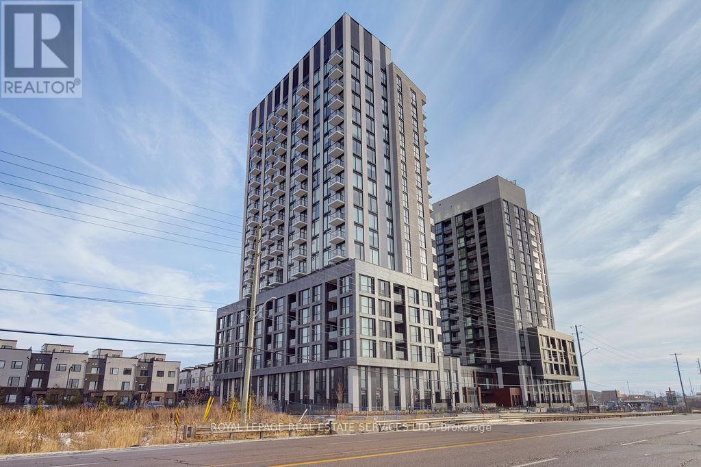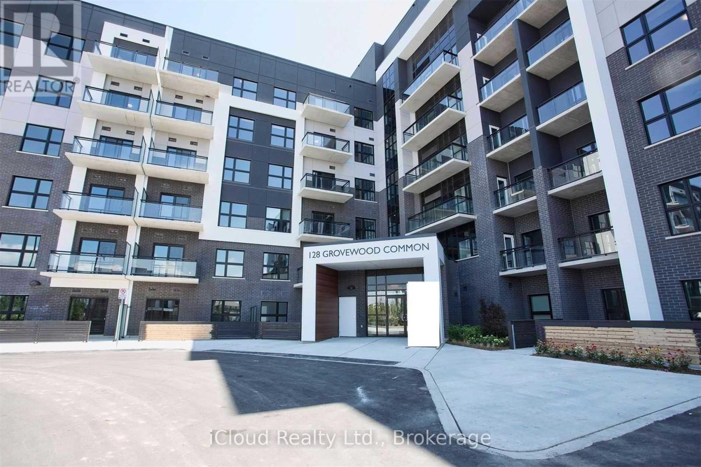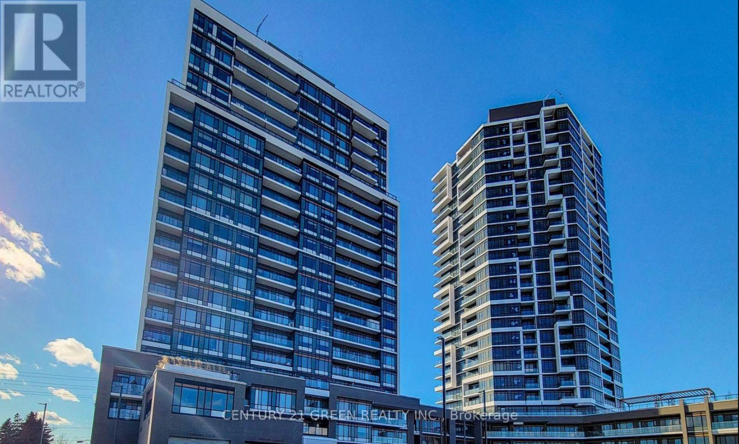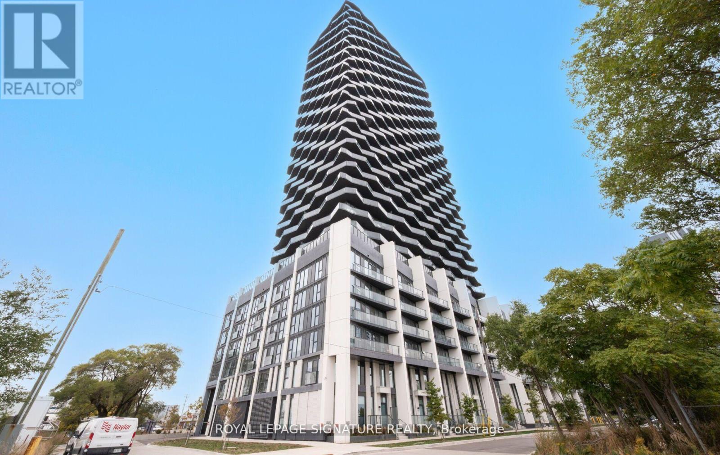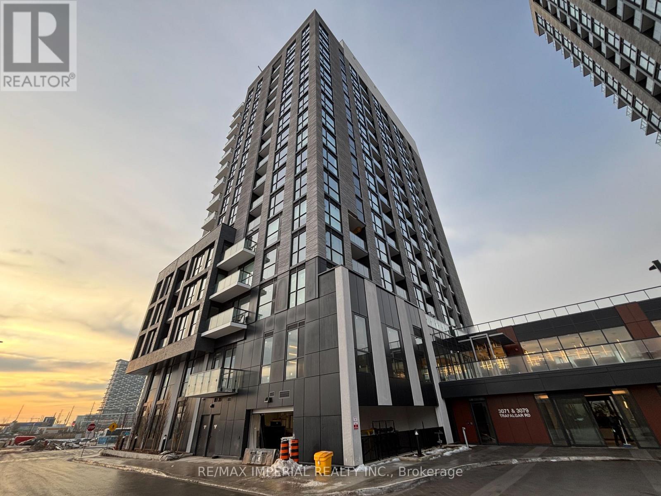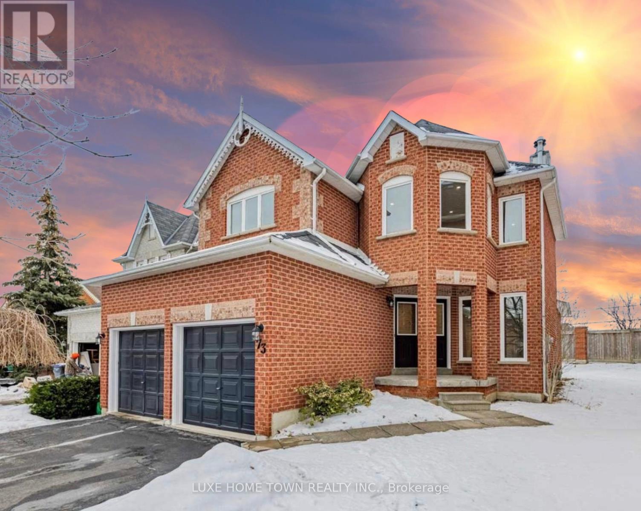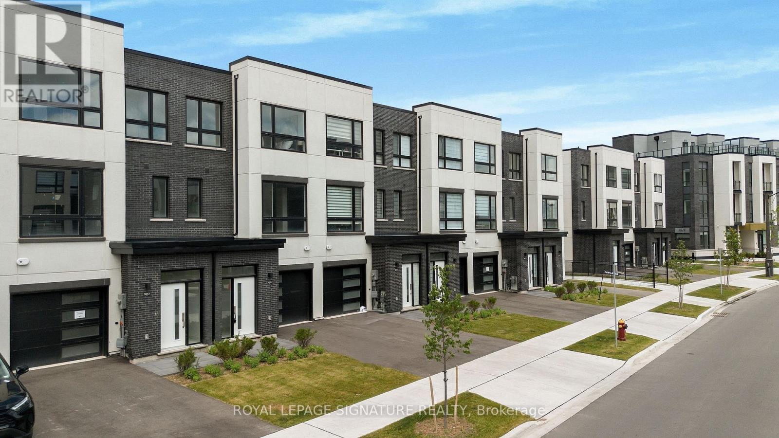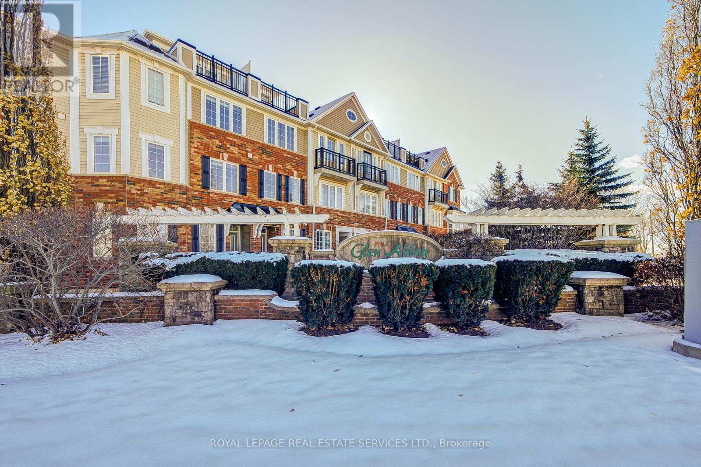B - 320 Reynolds Drive
Ottawa, Ontario
ALL INCLUSIVE AND NEWLY RENOVATED 1 bedroom lower unit with parking and private entrance for rent in quiet Queenswood Heights. Close to public transit, schools, shopping and the highway. This bright lower unit offers a spacious living area, large bedroom, new bathroom and a kitchenette. The large fenced backyard is shared between the top and bottom floor unit along with the common space laundry. Available for immediate occupancy. Rental application, letter of employment, full credit report and copy of ID required with all offers. (id:58043)
Real Broker Ontario Ltd.
Upper - 5418 Loonlake Avenue
Mississauga, Ontario
Stunning 4 Beds + Office/Den with 4 Baths Executive Home. Property Features: Double Car Garage with Inside Access, Grand Foyer, Hand scraped Hardwood Throughout, Pot Lights, California Shutters, Coffered Ceilings, Huge Family Room W/ Gas Fireplace, Kitchen W/ Granite Counters, Custom Backsplash, S/S Appliances, Breakfast Area, Master Bedroom W/ Full Ensuite & W/I Closet, 2nd Large BR W/ 4Pc Ensuite, Spacious Office/Den could be used as 5th Bedroom, Patterned Concrete Driveway & Patio, Fully Fenced Yard & Quiet Family Neighbourhood. Close To All Amenities & Public Transit. (id:58043)
RE/MAX Real Estate Centre Inc.
2206 - 2230 Lake Shore Boulevard W
Toronto, Ontario
Gorgeous Large & Bright 2+1 Bedroom Corner Suite Offering Over 1,000 Sq Ft Of Open-Concept Living With Breathtaking Direct South East Exposure And Unobstructed Spectacular Lake And City Views! This Sun-Filled Residence Features Rich Finishes & Flooring Throughout w/ Floor-To-Ceiling Windows, A Split Two-Bedroom Layout, And Two Full Bathrooms. Enjoy Extended Indoor-Outdoor Living With One Large Terrace And An Additional Balcony, Both Offering Panoramic Views Of Lake Ontario, Humber Bay Park, And The Toronto Skyline. It's Classic Kitchen Includes Granite Countertops, Updated Appliances, Located In The Heart Of Humber Bay Shores With TTC At The Door, Steps To Waterfront Trails, Parks, And Cafés, And Minutes To Downtown Toronto, The Gardiner, And Mimico GO. An Exceptional Rental Opportunity- Move In And Enjoy. (id:58043)
Property.ca Inc.
434 Athabasca Common
Oakville, Ontario
Freehold Townhome In The Heart Of Oak-Village. Minto Built Open Concept Design Full Of Sunlight. Ultra Modern Kitchen With Porcelain Floors And Platinum Samsung Appliances. Hardwood Floors In The Family Room & Dining Room. Close To Hospital, Park, School, Public Transit & All Other Amenities. Partially furnished (id:58043)
Royal LePage Signature Realty
2009 - 3079 Trafalgar Road
Oakville, Ontario
Discover refined, modern living in this brand-new suite at Minto North Oak Tower. This bright corner unit boasts south-east views and abundant natural light throughout. The open concept 1-bedroom plus den layout (with the den easily serving as a second bedroom) features soaring 9-ft ceilings, a sleek open-concept design with engineered wide plank hardwood floors, modern kitchen and a balcony. Residents may use the exceptional building amenities, including a fully equipped fitness centre, elegant party room, rooftop terrace and visitor parking. Perfectly situated with quick access to Highways 403 and 407, GO station, and everyday conveniences. Surrounded by top-rated schools, shopping, and fine dining, this location truly puts everything within reach. (id:58043)
Royal LePage Real Estate Services Ltd.
633 - 128 Grovewood Common
Oakville, Ontario
Stunning 1 Bedroom 1 Bathroom Penthouse In Bower Condos. Soaring 10Ft Ceiling. Bright & Spacious. Freshly Painted. Laminate Floors Through-out. Modern & Sleek Kitchen With Extended Cabinetry For Extra Storage, Granite Counter-Top and Stainless Steel Appliances. Spacious Bedroom With Large Closet & Huge Window. Locker On Same Floor. Ensuite Laundry. Steps To Grocery, Restaurants, Schools, Parks & Transit. Act Now! Won't Last! (id:58043)
Icloud Realty Ltd.
510 - 8020 Derry Road
Milton, Ontario
Brand new 1-bedroom plus Den , 1 full washroom condo apartment available for lease in the heart of Milton. Thoughtfully designed and located in one of the town's most desirable communities, this modern residence offers outstanding convenience and lifestyle. Ideally situated close to Oakville, with quick access to major highways and the Milton GO Station, making commuting seamless.Surrounded by an abundance of amenities including Food Basics, major banks, Tim Hortons, popular restaurants, cozy cafés, and over 170 nearby retail shops. Downtown Milton, supermarkets, a sports and recreation centre, and bus stops are all just steps away-everything you need is truly at your doorstep.The unit is bright and spacious, featuring large windows that fill the space with natural sunlight. Residents can enjoy exceptional building amenities such as a sparkling swimming pool, pet spa, stylish guest suites for visiting family and friends, and a Wi-Fi lounge perfect for work or relaxation. The unit comes with one parking space and one locker. Newcomers are welcome. A perfect blend of comfort, modern living, and a highly convenient location. (id:58043)
Century 21 Green Realty Inc.
1208 - 36 Zorra Street
Toronto, Ontario
Stunning 3-Bedroom Corner Suite at Thirty Six Zorra. Experience luxury living in this modern 3-bedroom, 2-bathroom corner unit at the newly built Thirty Six Zorra. This bright, spacious suite features floor-to-ceiling windows, an open-concept layout, and a wrap-around balcony with breathtaking views of the city, lake, and downtown Toronto. Enjoy a sleek chef's kitchen with quartz countertops and stainless steel appliances, a primary suite with glass walk-in shower, and two versatile additional bedrooms and a 4-piece main bathroom. With over 900 sq ft of well-designed indoor and outdoor space, this home is perfect for modern living and entertaining. Residents enjoy resort-style amenities, including a 24/7 concierge, fitness centre, outdoor pool, pet spa, and more. Steps to transit, major highways, shopping, and dining-this is elevated urban living in one of Etobicoke's most dynamic new communities. (id:58043)
Royal LePage Signature Realty
706 - 3071 Trafalgar Road
Oakville, Ontario
Brand new, never lived-in Minto North Oak condo at Trafalgar & Dundas in the heart of Oakvillage! This bright and efficient 1-bedroom + large den (can be used as a bed room) , 1-bath suite offers an open layout with laminate floors throughout. Enjoy a modern kitchen with quartz counters, upgraded central island, stainless steel appliances, plus a brand-new front-load washer/dryer. Includes 1 underground parking space and complimentary internet. Live in luxury with resort-style amenities: a fully equipped gym, yoga room, sauna, party room, BBQ terrace, pool table lounge, kids' playroom, pet wash station, and business/meeting rooms. Brand-new window coverings already installed.Located in a prime Oakville neighbourhood, just minutes from shopping, scenic trails, schools, and transit. Perfect for young professionals or couples looking for comfort, style, and convenience. Move-in ready! (id:58043)
RE/MAX Imperial Realty Inc.
73 Ready Court
Brampton, Ontario
Opportunity! Discover your home in exceptional 3-bedroom, 3-bath detached residence ideally positioned on a quiet, premium cul-de-sac. Showcasing a spacious and highly functional layout with bright, well-defined living areas. Unfinished basement included for tenant's use. Expansive backyard offers excellent outdoor space. Features double car garage and strong curb appeal. Located in a sought-after, family-friendly neighborhood close to top schools, parks, transit, and major amenities. A rare lease opportunity in a prime Brampton location. (id:58043)
Luxe Home Town Realty Inc.
3055 Trailside Drive
Oakville, Ontario
Experience Modern Living In This Stunning 2,277 Sq. Ft. Townhome Featuring 3 Bedrooms 3 Bathrooms And Laminate Flooring Throughout, The Living Area Features A 10 Ceiling And A Functional Open Concept Design, While The Italian Trevisana Kitchen Is A Chef's Dream With A Breakfast Area, Modern Appliances, Quartz Countertops & Backsplash, The Separate Dining Space Is Ideal For Entertaining. Enjoy The Seamless Flow From The Living Room To A Walk-Out Terrace, Ideal For Relaxing. The Master Bedroom Offers A Spacious Walk-In Closet And An Ensuite Bath Featuring A Double Vanity, Along With A Private Balcony That Provides A Spa-Like Escape. Located In One Of Oakville's Most Desirable Communities, This Home Is Surrounded By Top-Rated Public And Private Schools, Fine Dining, Premier Shopping, And Beautiful Shoreline Trails. Commuting Is Effortless With Quick Access To Highways 407 & 403, Go Transit, And Regional Bus Routes. (id:58043)
Royal LePage Signature Realty
47 - 2614 Dashwood Drive
Oakville, Ontario
An immaculate Mattamy townhome in the prestigious Upper Glen Abbey area. This 2-bedroom, 3-bathroom townhouse offers luxury and convenience, featuring: An abundance of windows providing natural light and gorgeous views. Hardwood flooring in the open concept living and dining rooms, and new top grade laminate flooring in the bedrooms. Hardwood staircases, Open Concept kitchen with a breakfast bar, backsplash, and stainless steel appliances. The large primary bedroom features a Juliet balcony, a 3pc ensuite, walk-in closet, and the 2nd bedroom in a generous size. Completely private rooftop terrace with a views of the scenic view of Escarpment and gas hook-up for a BBQ. A main floor den and a large single-car garage with main floor access, Covered 1 car parking driveway. The location is ideal, offering proximity to Oakville Hospital, walking distance to a shopping plaza, top-rated schools, parks, and trails. It also provides quick access to all major highways and the Bronte GO station. (id:58043)
Royal LePage Real Estate Services Ltd.



