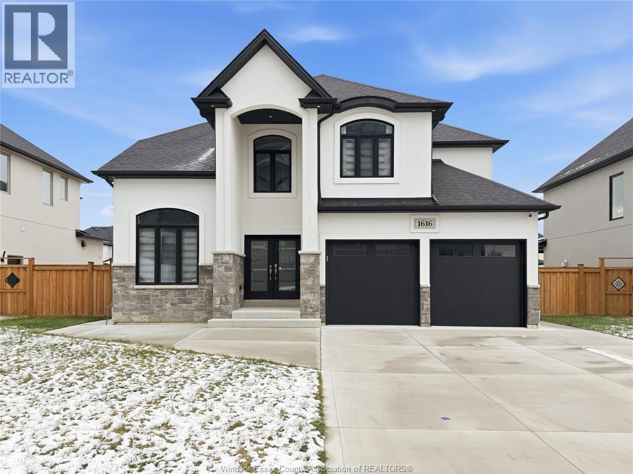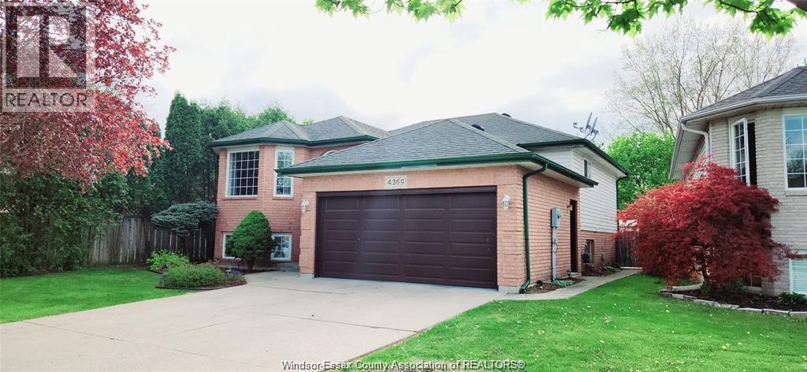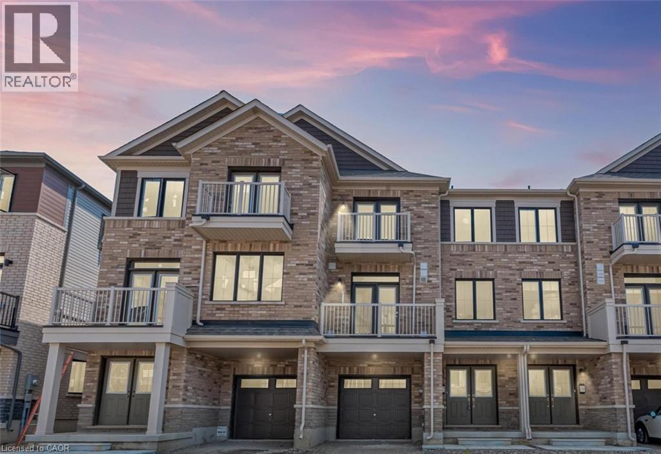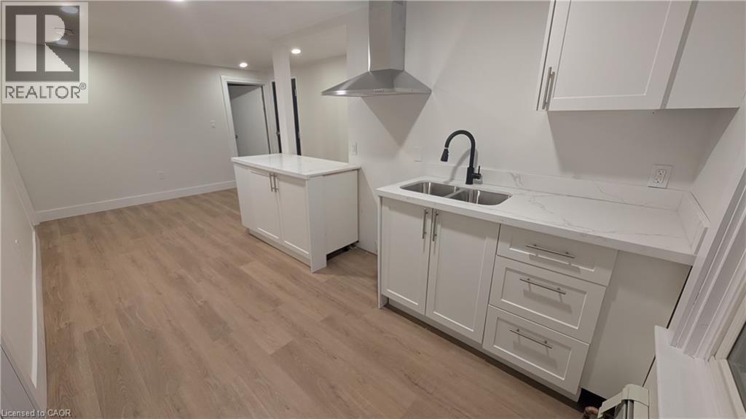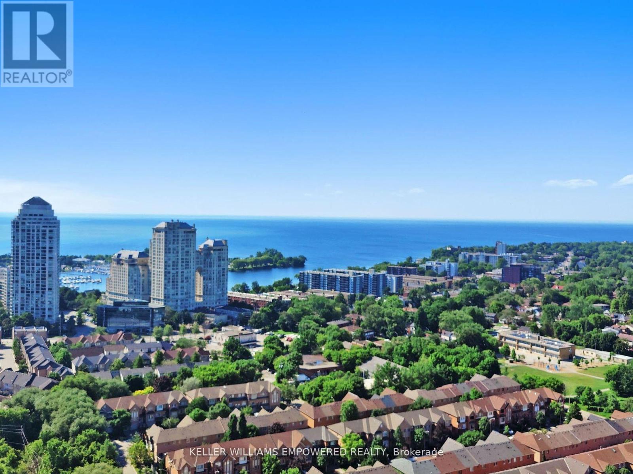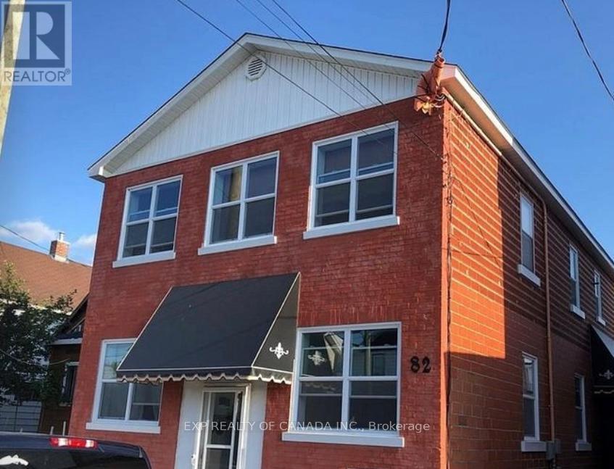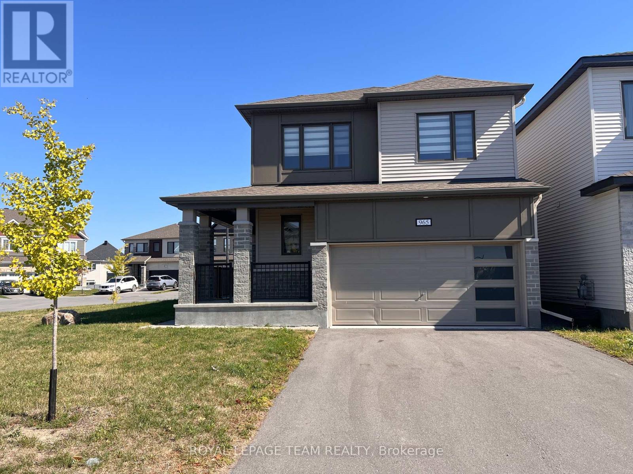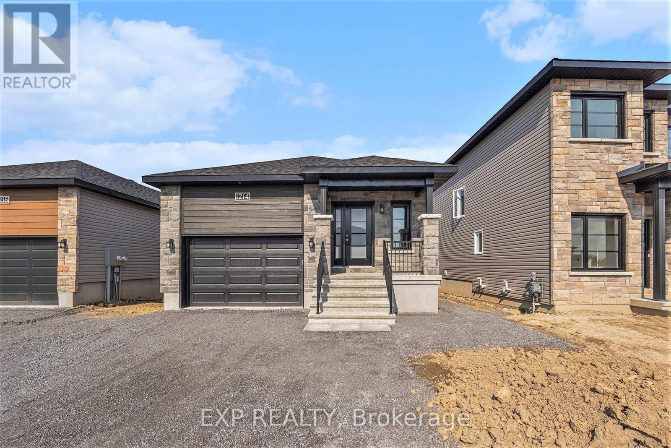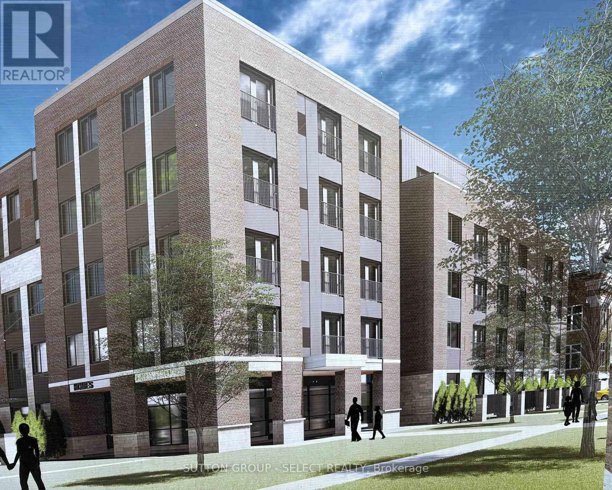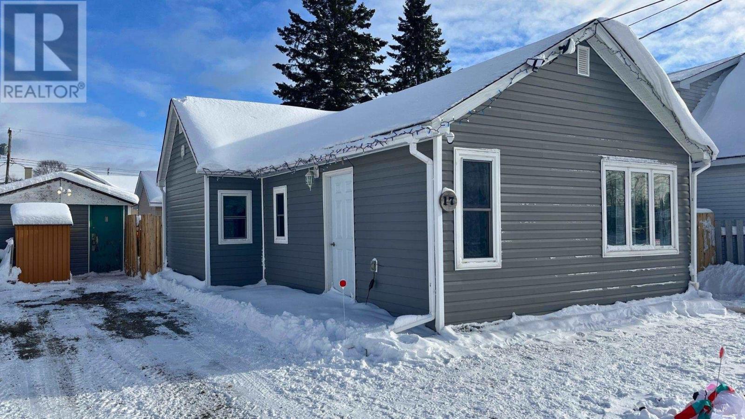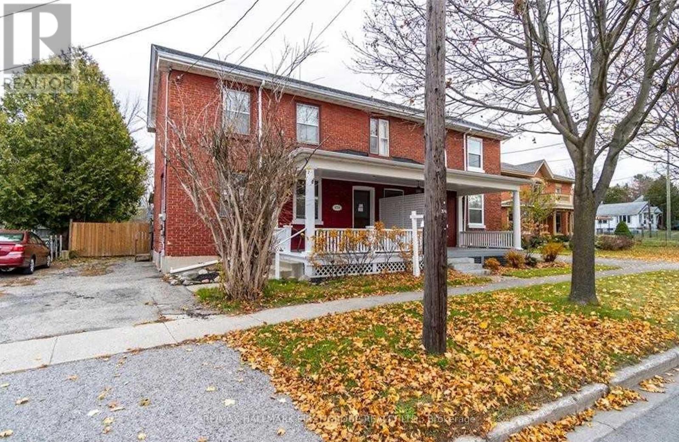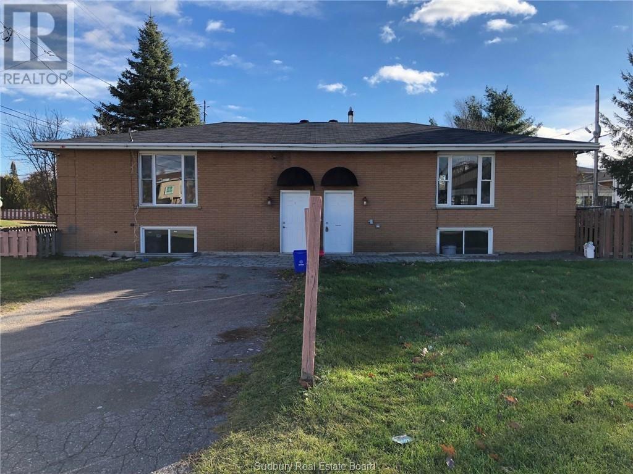1616 Bowler Drive
Windsor, Ontario
Well maintained , 2 storey furnished home available for lease. This property features a bright, spacious layout with modern finishes, generous natural light, and a functional floorplan designed for everyday living. Featuring 5 bedrooms, 4 full washrooms, modern kitchen, double car garage with finished driveway.Utilities all inclusive. Basement not included. Located in a quiet, family-friendly neighbourhood, you’ll enjoy easy access to schools, shopping, parks, restaurants, and major commuter routes. Perfect for large or multi-family living space, comfort, and flexibility in one home, seeking a clean, well-kept, and affordable place to call home. Don’t miss this opportunity - rentals like this are rare in today’s market! Looking at minimum 1 year lease terms. First and last month's rent required with a credit report, references and employment verification. Showings available through lockbox. Landlord reserves the right to accept or reject any rental application. Call L/S for private viewing. (id:58043)
Deerbrook Realty Inc.
4369 Northwood Lakes
Windsor, Ontario
Welcome to this spacious and well-maintained 5-bedroom, 2-bathroom ranch-style home located in the heart of South Windsor. Featuring a fully finished basement, a private backyard with an in-ground pool, and a location close to all major amenities, this home is ideal for families or professionals seeking comfort, convenience, and peace of mind. Bright and functional layout with generous living space. Quiet, secure neighborhood perfect for raising a family or relaxing after work. (id:58043)
Homelife Gold Star Realty Inc.
17 St Lawrence Road
Caledonia, Ontario
Welcome to this newly built 3-storey townhome by Empire Homes featuring 3 bedrooms, 2 bathrooms, and an attached garage for your convenience. Enjoy a functional layout with clean finishes throughout, perfect for comfortable everyday living. The home includes two balconies, ideal for morning coffees or evening relaxation. Located in the ever growing Empire Avalon community, this home offers modern living with low maintenance, great value, and is perfect for first time home buyers, families or investors. Available immediately, furniture is negotiable. Tenant responsible for all utilities and rental items (id:58043)
Revel Realty Inc.
803 King Street Unit# 10
Port Colborne, Ontario
Beautifully renovated 3-bedroom, 1.5-bath apartment for rent in Port Colborne featuring brand new appliances, modern finishes throughout, and a rare primary bedroom powder room. Bright, clean, and truly move-in ready with shared on-site laundry and parking available. Ideally located minutes to downtown Port Colborne, close to shopping, restaurants, schools, parks, transit, and the Welland Canal. Immediate occupancy available. Some photos are virtually staged. (id:58043)
Platinum Lion Realty Inc.
2904 - 251 Manitoba Street
Toronto, Ontario
Welcome to a world of elegance and serenity in this new, breathtaking 2-bedroom plus den, 2-bathroom corner unit at Empire Phoenix Condos. Imagine waking up each morning in a penthouse suite bathed in natural light, with expansive 10-foot ceilings that elevate your living space. Celebrate mornings with an aromatherapy shower, then step onto your large balcony and let your eyes feast on the unobstructed lake views on one side and the mesmerizing cityscape on the other. Feel the tranquility as you explore the enchanting parks and savor the culinary delights at nearby restaurants. Indulge in the luxurious amenities designed for your ultimate comfort and pleasure: an outdoor terrace with a barbecue and fire pit for unforgettable gatherings, a shimmering outdoor pool to cool off in, a state-of-the-art fitness centre to invigorate your body, a soothing spa and steam room to melt your cares away, and a sophisticated shared workspace to inspire your productivity. Your upgraded kitchen, complete with integrated appliances, awaits your culinary creations. Embrace the allure of South Etobicoke and make this exceptional penthouse your sanctuary. (id:58043)
Keller Williams Empowered Realty
2 - 82 Dwyer Avenue
Timmins, Ontario
Two-bedroom apartment available for rent. Features good-sized bedrooms, a comfortable living area, and year-round street parking. (id:58043)
Exp Realty Of Canada Inc.
965 Fameflower Street
Ottawa, Ontario
Conveniently located in Barrhaven with quick access to transit, top schools, and amenities. Newly constructed corner, double-storey house with insulated double garage and opener. This 3bd/3bth + loft can easily be converted to an additional bedroom. This single-family house offers all customized window coverings, and the fenced backyard gives more privacy for your family or friends. The main floor features a spacious open-concept living area with kitchen and dining space. The kitchen offers plenty of extended cabinetry space with stainless steel appliances. The upper level features a gracious-sized master bedroom and upgraded ensuite bathroom with a separate soaking tub to help you relax after a busy day. There are 2 great-sized bedrooms that share another full bathroom. The big loft gives you more possibilities, easily convert it to a bedroom or use it as an office. This is truly a move-in ready home that combines comfort, convenience, and style in one perfect package (id:58043)
Royal LePage Team Realty
A - 1214 Montblanc Crescent
Russell, Ontario
AVAILABLE FOR IMMEDIATE OCCUPANCY! Be the first to live in this BRAND NEW 2 bed, 1 bath lower level apartment offering modern finishes and a bright open-concept layout. If you are looking for low-maintenance living in the heart of Embrun...you've found it! Living area overlooked by kitchen featuring sleek cabinetry, a stylish backsplash, and all appliances. Two generously sized bedrooms, a full main bathroom, and convenient in-unit laundry (washer & dryer included) complete the units. Central A/C, and snow removal included! 1 parking space. Just steps to parks, splash pad, fitness trails, grocery stores, pharmacy, and more local conveniences. Only a 25-minute commute to Ottawa an ideal location for anyone looking to call Embrun home. Tenant pays $1895/month plus hydro & water. Easy to view book your showing today! (id:58043)
Exp Realty
220 - 351 Hill Street
London East, Ontario
Welcome to SOHO VILLAGE. A new vibrant rental community in the heart of London's SOHO neighbourhood. Such steps from the bustling downtown core and the serene Thames River, this thoughtfully designed community delivers the perfect balance of comfort, convenience and urban living. Each unit is crafted with high end finishes, including stainless steel appliances, quartz countertops, ensuite laundry, and individually controlled heating and air conditioning. Host gatherings in the stylish party room, includes bike room, electric chargers and 1 underground parking spot. Contact listing agent to earn more. Similar units available as per the photos. 1, 2 and 3 bedrooms available with rents starting at 1 bedroom--$1,680 1+den--$1,820, 2 bedrooms $2,100, 3 bedrooms--$2,860. (id:58043)
Sutton Group - Select Realty
17 Third Ave
Wawa, Ontario
Discover a rare gem tucked into the heart of Wawa, Ontario — a home where the wild beauty of northern Ontario becomes your everyday backdrop. At 17 Third Street, you’re not just buying a house — you’re stepping into a lifestyle grounded in fresh air, natural rhythms, and endless outdoor adventure. This 2 bedroom move-in ready bungalow is perfect for the first time buyer or empty nester. With a detached garage and fully fenced yard, the back area is perfect for summer camp fires or entertaining friends and family. Call today to discover this Northern Ontario home. (id:58043)
Exp Realty
378 King Street W
Cobourg, Ontario
Welcome to 378 King Street West, Cobourg - the ideal blend of town & beach Life. Just steps from downtown Cobourg's charming shops, cafes and waterfront, this delightful 3-bedroom, 2-bath home delivers easy access to both everyday amenities and shoreline relaxation. Set on a generous lot in a sought-after location, you'll enjoy the best of small-town charm with the lake at your doorstep. Inside, the open-plan main floor invites you in, with a bright living room that flows seamlessly into an updated kitchen where cooking becomes part of the gathering. Upstairs you'll find three comfortable bedrooms and a full bathroom - perfect for family, guests or a work-from-home setup. Outside, this home excels with its "just right" outdoor space - manageable yet expansive enough to host summer barbecues or quiet mornings with a view. A short stroll takes you to Cobourg's beautiful beach, while the vibrant King Street scene is only minutes away. If you're looking for a move-in-ready home that balances lifestyle and location - where the lake, town and community come together - then 378 King Street West should be on your list. Ready to enjoy life by the water and thrive in a neighbourhood you'll love coming home to. (id:58043)
RE/MAX Hallmark First Group Realty Ltd.
6 Cote Avenue
Chelmsford, Ontario
Looking for a 4-bedroom Home in Chelmsford? Take a look at this semi-detached unit ready for rent. The unit Features an open concept kitchen and living, 4 Bedrooms, 2 full bathrooms, Parking for up to 3, In-suite laundry, Large space for storage. Rental Price $2,300.00 plus all utilities (Gas, Water and Hydro). Available Now !!! (id:58043)
Repin Brokerage Inc.


