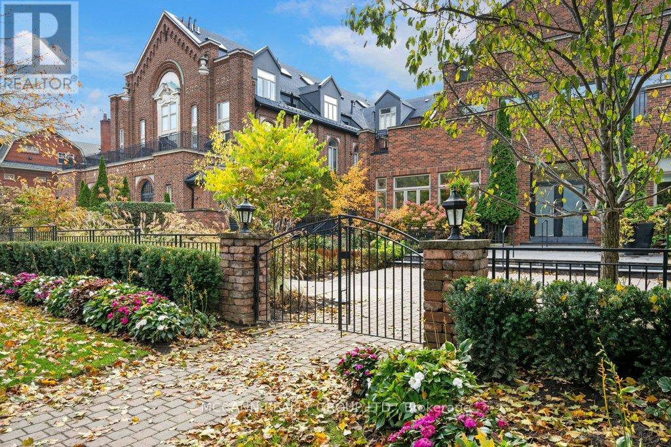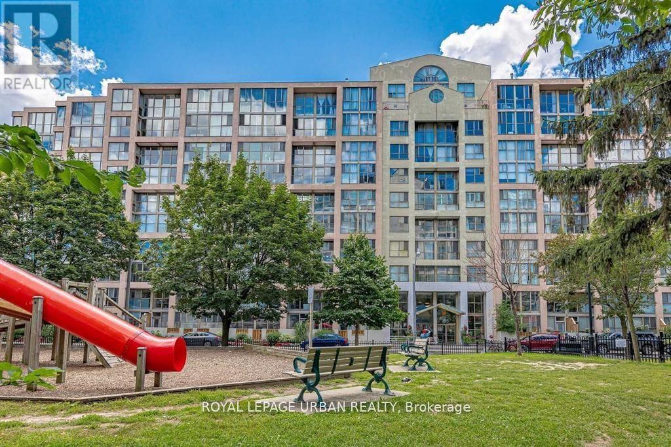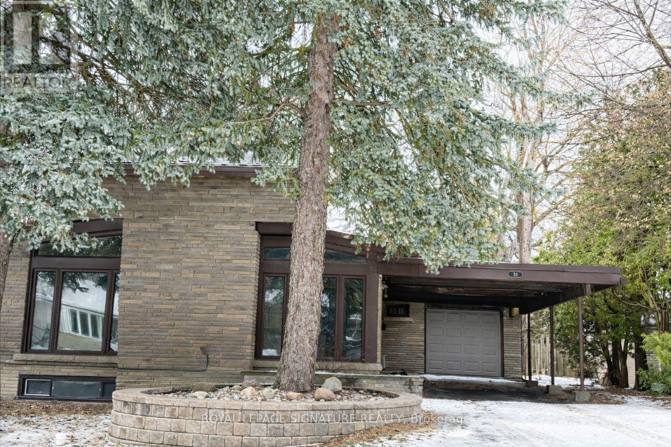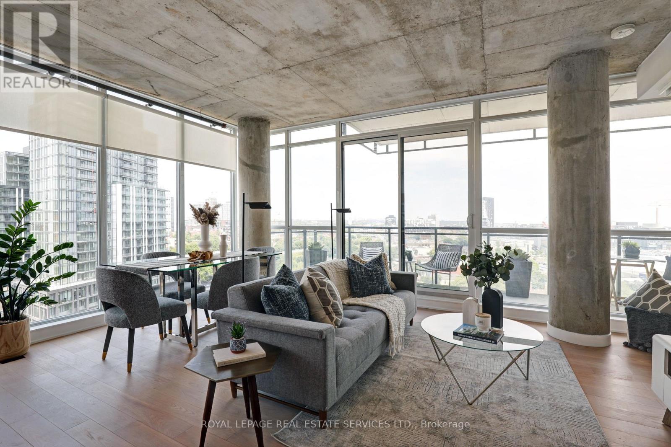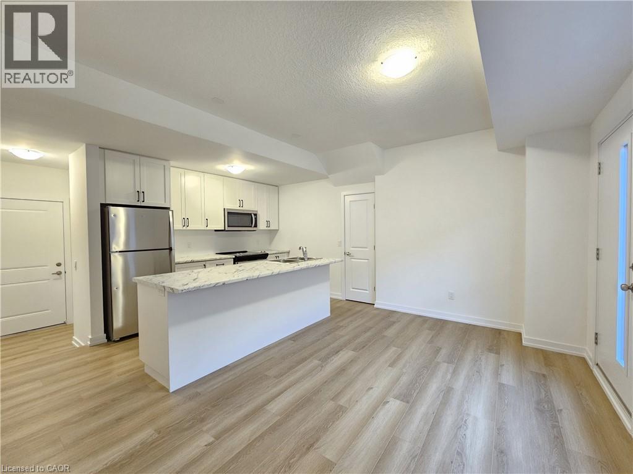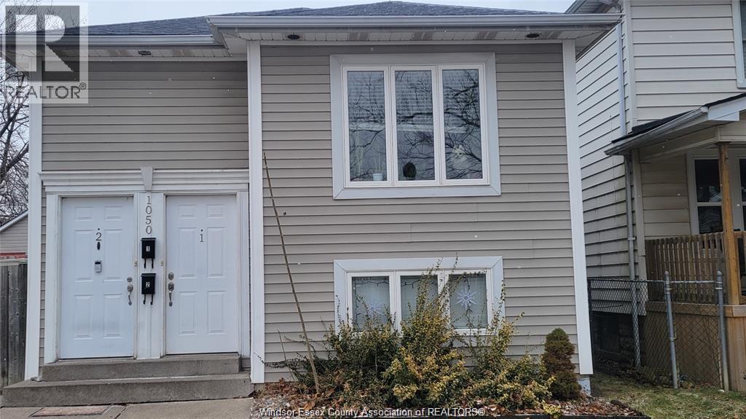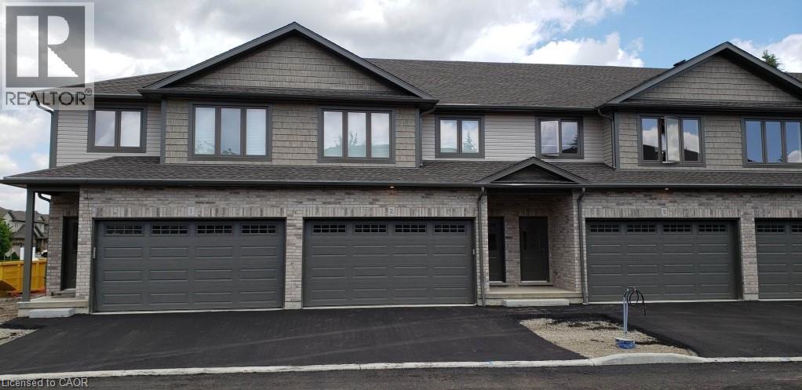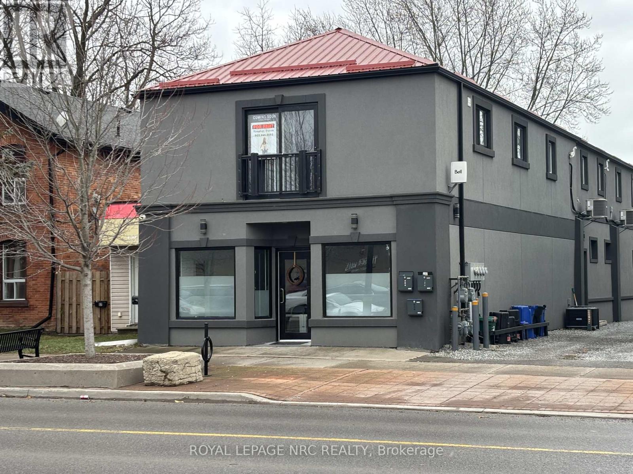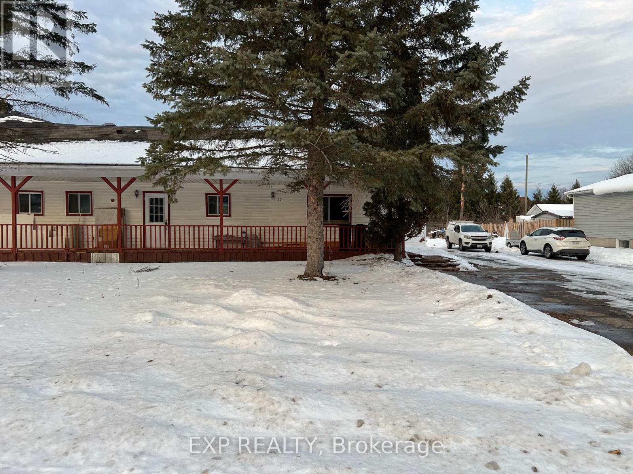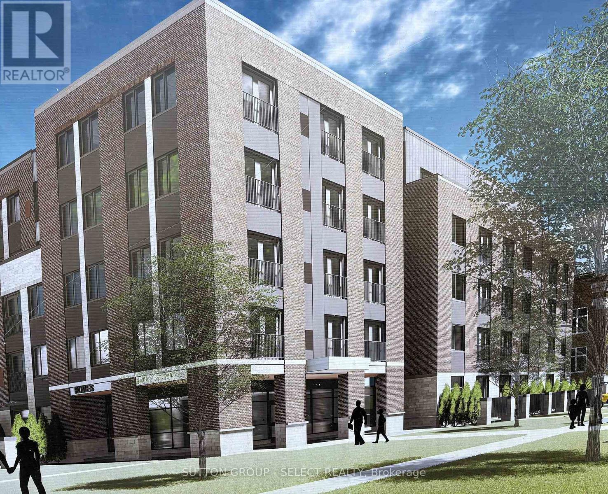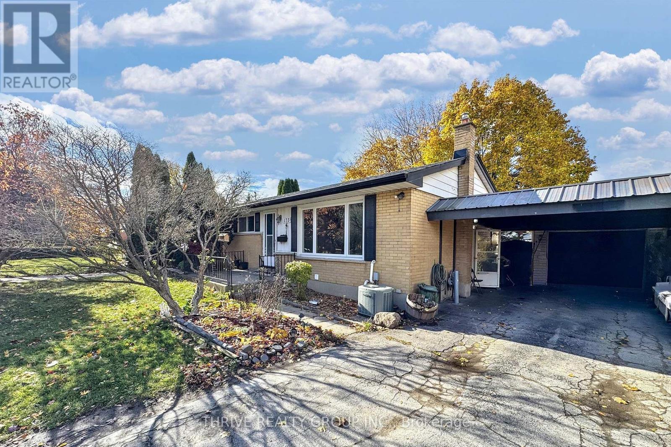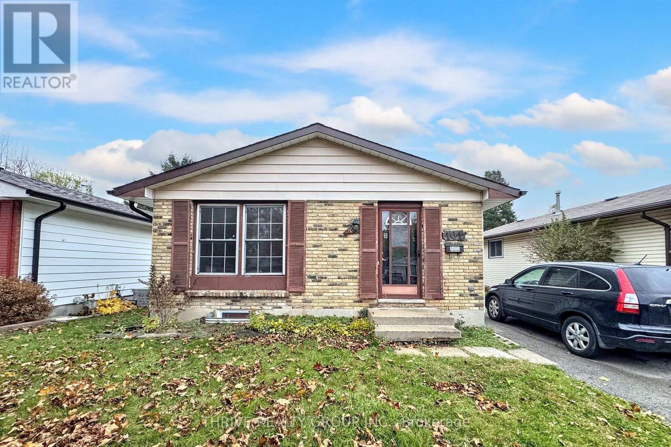208 - 65 Sheldrake Boulevard
Toronto, Ontario
Fully Furnished One Of A Kind Mid-Town Gem In A Converted 3 Storey Church W approx 607 Sqft South Facing Open Air Terrace Surrounded By Trees And Gardens, 10Ft Coffered Ceilings, Complete Privacy W Windows On 3 Sides, Fully Renovated Including Enormous Italian Designer Kitchen, Cast Stone Fireplace, Restoration Hardware Inspired Furnishings Indoor & Outdoor. This Unique Opportunity Is Fully Turn-Key, Minutes From Yonge St's Boutique Shopping District And Nearby Subway Access. Includes Underground Parking (2). Move-In Ready With Everything Needed To Entertain. (id:58043)
Mccann Realty Group Ltd.
918 - 65 Scadding Avenue
Toronto, Ontario
Welcome To St Lawrence On The Park! This Bright & Spacious 2 Bed Plus Den w/ an Open Floor Plan & Floor To Ceiling Windows Boasts Natural Light. Previous Solarium Converted Into Den Providing A Perfect Sunny WFH Space. Kitchen & Washroom were Recently Updated for More Modern Feel. Fully Functional Wood Burning Fireplace. Amazing Location in The Heart of Old Toronto. Steps To St. Lawrence Market & Distillery District, Restaurants, Groceries, Parks & More. Easy Access To TTC, DVP and Gardiner Expressway. (id:58043)
Royal LePage Urban Realty
23 Palomino Crescent
Toronto, Ontario
Discover this charming 4-bedroom, 2-bathroom home, ideal for families seeking comfort, space, and convenience in the heart of Bayview Village. This well-maintained bungalow is situated in the highly sought-after Earl Haig Secondary School district and is just minutes from the subway, Highway 401, and Bayview Village Shopping Centre. Featuring bright and inviting family and dining areas, this home offers a welcoming space for everyday living and entertaining. (id:58043)
Royal LePage Signature Realty
1305 - 318 King Street E
Toronto, Ontario
Experience contemporary sophistication in this stunning southwest corner residence at one of the most coveted addresses in the Lower East Side. Designed with an exceptional sense of space and light, this 1-bedroom, 1-bath suite showcases floor-to-ceiling glass, exposed concrete ceilings, and warm hardwood floors, creating a seamless blend of modern elegance and industrial edge.An expansive open-concept layout flows effortlessly onto a large private terrace (129 sq. ft.), perfectly suited for entertaining or quiet evenings overlooking the city skyline and shimmering lake views.Offering 624 sq. ft. of thoughtfully designed interiors, this soft loft embodies refined urban living at its best. Ideally positioned just steps from the Distillery District and with the streetcar at your door, 318 King delivers the ultimate in downtown convenience and style. Locker Included. (id:58043)
Royal LePage Real Estate Services Ltd.
70 Kenesky Drive Unit# 11
Waterdown, Ontario
Brand new and never lived in! This modern one-bedroom, one-bathroom stacked townhouse offers stylish living in the heart of Waterdown. This unit features an open-concept living area, in-suite laundry, and an attached one-car garage with inside entry, a rare and convenient feature. The kitchen boasts white cabinetry, stainless steel appliances, a full pantry, and a functional layout perfect for everyday cooking or entertaining. Thoughtfully designed, this home was built with storage, making it stand out. You’re steps from everyday conveniences and surrounded by the best of Waterdown living. Enjoy quick access to parks, schools, grocery stores, restaurants, shops, and walking trails. Commuters will appreciate being close to Highway 403, the QEW, and the Aldershot GO Station, offering easy travel to Burlington, Hamilton, and the GTA. Nearby amenities include Fortinos, Walmart, restaurants along Dundas Street, Waterdown Memorial Park, and scenic trails at Smokey Hollow Falls. Perfect for anyone seeking modern comfort in a growing, vibrant community. Don’t miss this exceptional opportunity! (id:58043)
RE/MAX Real Estate Centre Inc.
1050 Hickory Road Unit# 2
Windsor, Ontario
Modern and very clean 2 bedroom upper unit in convenient Ford City Location. Updated bathroom and kitchen with abundant cabinetry. Forced air gas heating and unit controlled central air conditioning ensure optimal comfort. Gas and Electricity are additional, street parking available. Credit report and income verification required. (id:58043)
Buckingham Realty (Windsor) Ltd.
291 Falcon Drive Unit# 4
Woodstock, Ontario
Great opportunity to lease in Woodstock a newer 3 bedroom town home with a double car garage for $2,550.00 a month plus utilities, rental unit is ready for immediate occupancy, over 1670 square feet of living space with top of the line finishes, carpet free home, beautiful modern chef’s kitchen, sliders to private deck, all appliances included – stainless steel fridge, stove, dishwasher and built-in microwave, washer and dryer also included, spacious primary bedroom with 3 piece ensuite and walk in closet, large secondary bedrooms, upper level laundry, central air conditioning, great location near the Toyota plant, schools and shopping, short drive to highway 401/403, please do not come on property without prior authorization, 1st and last months’ rent deposit required after application approval (id:58043)
RE/MAX Twin City Realty Inc.
2a - 138 Main Street W
Port Colborne, Ontario
Bright and completely renovated 2-bedroom unit located on the second floor of a commercial building. The unit features a new stainless steel fridge and stove, with convenient shared laundry available on the main floor. Water is included in the rental rate, while heat and hydro are the responsibility of the tenant. One parking space is included per unit. Ideally located just a short drive to downtown, and all of Port's great shops and restaurants, with close and easy access to Highway 140. (id:58043)
RE/MAX Niagara Realty Ltd
18-B Hebert Street
The Nation, Ontario
Spacious 2-bedroom, 1-bathroom main floor unit available immediately at 18B Hebert Street in Limoges, Ontario. This practical rental offers a functional layout with in-unit laundry, bright living spaces, a nice mud room at the back door entrance, large fenced in backyard, and two dedicated parking spots. Heat, water, and sewer are included in the $1,800 monthly rent; tenant pays hydro, renter's insurance, and internet. Situated in a quiet neighborhood, it's a short drive from Highway 417 for easy Ottawa commutes (30 minutes) and close to local amenities, schools, and Larose Forest trails. Ideal for a young couple or small family seeking straightforward, affordable living. The unit is vacant and ready for immediate move-in. To apply, please provide a completed rental application form, detailed credit report, two most recent pay stubs, and references. Contact Mathieu Jacques today to schedule a private viewing! (id:58043)
Exp Realty
107 - 351 Hill Street
London East, Ontario
Welcome to SOHO VILLAGE. Anew vibrant rental community in the heart of London's SOHO neighbourhood. Such steps from the bustling downtown core and the serene Thames River, this thoughtfully designed community delivers the perfect balance of comfort, convenience and urban living. Each unit is crafted with high end finishes, including stainless steel appliances, quartz countertops, ensuite laundry, and individually controlled heating and air conditioning. Host gatherings in the stylish party room, includes bike room, electric chargers and 1 underground parking spot. Contact listing agent to earn more. Similar units available as per the photos. 1, 2 and 3 bedrooms available with rents starting at 1 bedroom--$1,680 1+den--$1,820, 2 bedrooms $2,100, 3 bedrooms--$2,860. (id:58043)
Sutton Group - Select Realty
Upper - 173 Bancroft Road
London East, Ontario
Welcome to 173 Bancroft Upper, a bright and spacious 3-bedroom, 1-bath bungalow suite. This home features a full kitchen with dishwasher, a welcoming living room, separate dining area, and a large sunroom perfect for morning coffee or evening gatherings. Enjoy two parking spots on the double-wide driveway and a generous shared backyard. Utilities are shared with the lower suite and divided based on the number of occupants. Each bedroom includes a closet for added convenience. Shared Laundry. (id:58043)
Thrive Realty Group Inc.
Upper - 101 Culver Crescent
London East, Ontario
Welcome to 101 Culver Main Unit - a bright and spacious 3-bedroom, 1-bath home (fully separate upper unit) just minutes from Fanshawe College. Enjoy plenty of natural light through large windows, modern vinyl flooring throughout, and a full kitchen with a dishwasher. The unit features in-suite laundry, large bedrooms with closets, and a primary bedroom with a walkout to the shared backyard. Parking for 2 cars. Utilities are shared with the lower suite. (id:58043)
Thrive Realty Group Inc.


