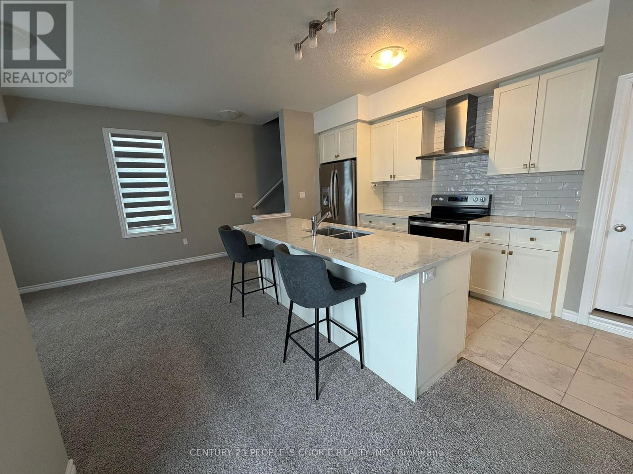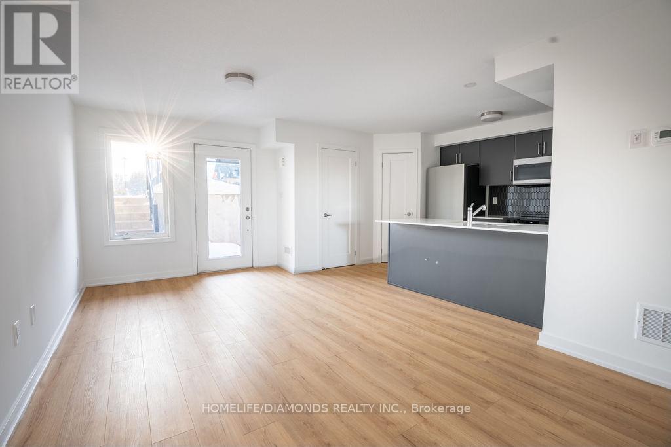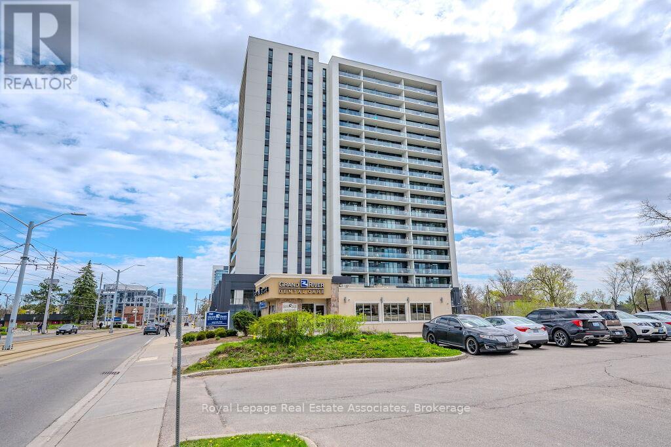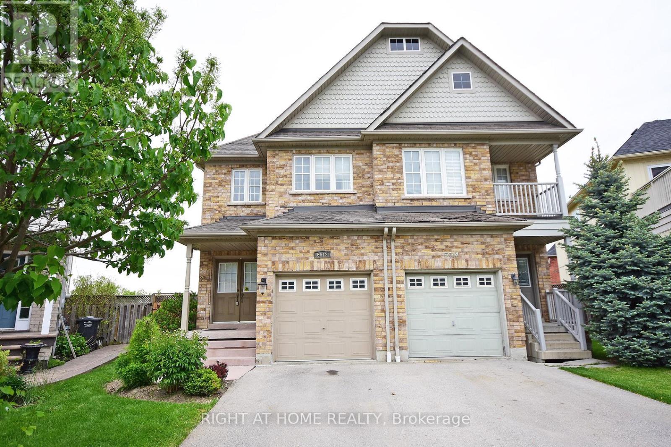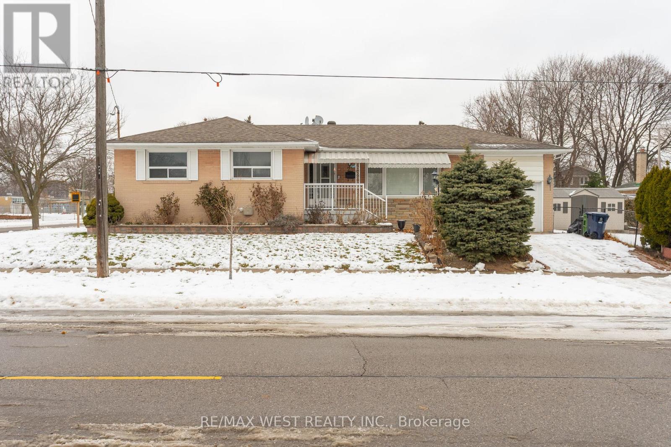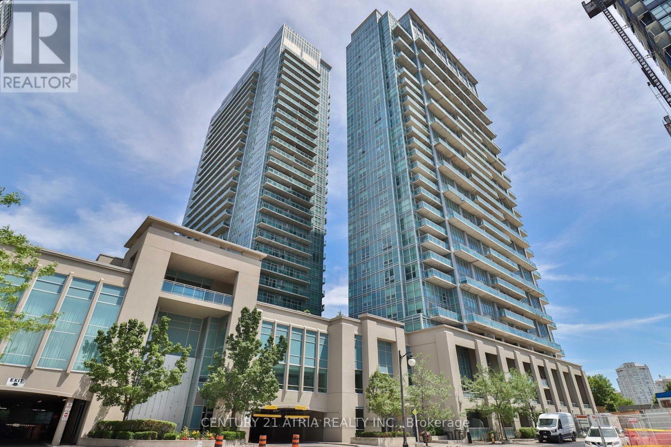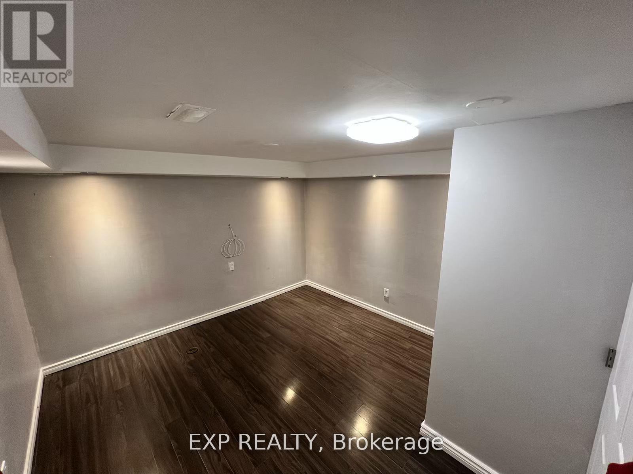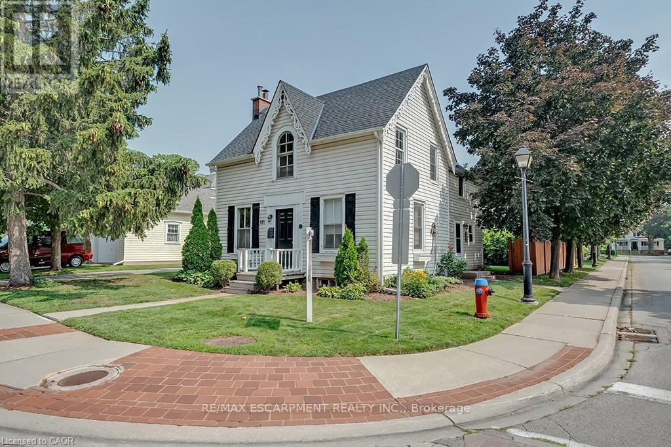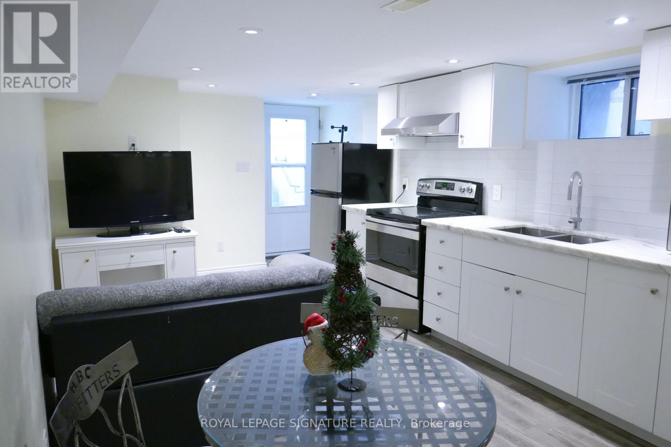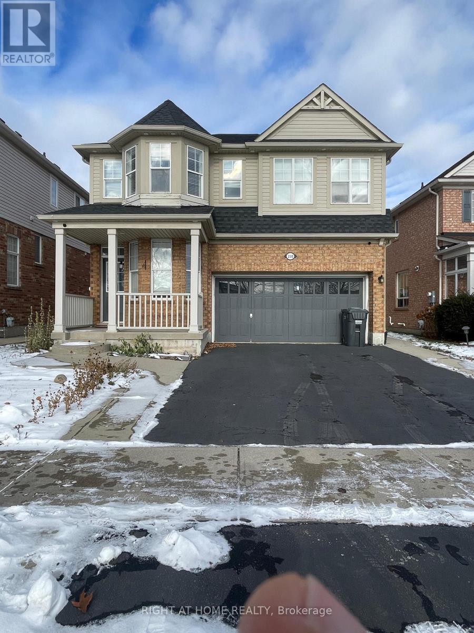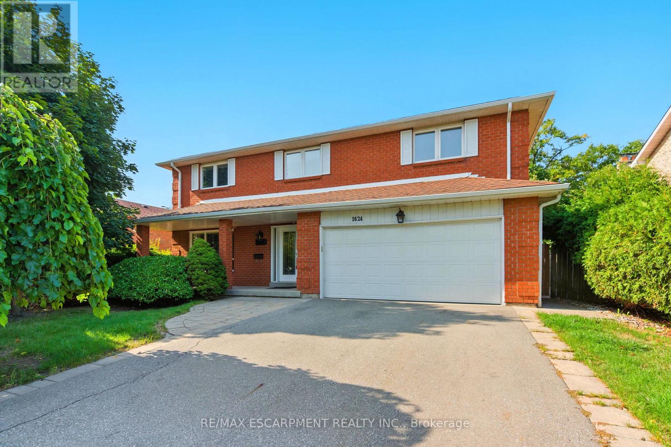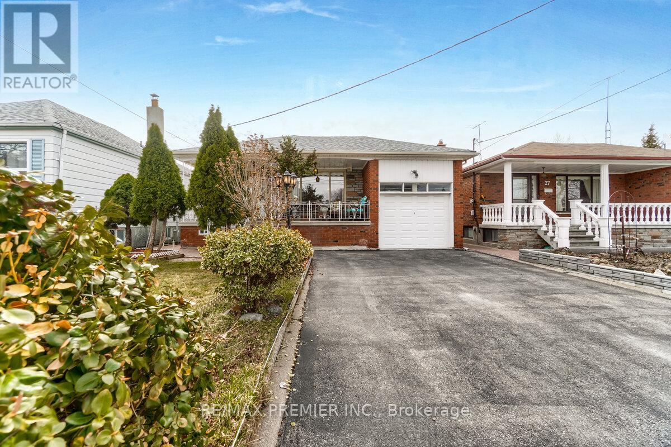66 Oat Lane
Kitchener, Ontario
Two Year Old End Unit Offers Living Room, Powder Room, Spacious Kitchen With Extended Cabinets, Center Island, S/S Appliances And Balcony Facing Park. The Third Floor Has 2 Bedrooms And 2 Bathrooms. This Master Bedroom Includes A Three-Piece Washroom, A Walk-In Closet, And A Balcony Overlooking A Park. All Quartz Countertops Throughout The House. The School And Community Center Are Within Walking Distance. The Proposed School Is Opposite The Building. (id:58043)
Century 21 People's Choice Realty Inc.
13 - 940 David Street N
Centre Wellington, Ontario
940 David St #13 presents an exceptional chance to be the first to call this brand-new, never-occupied stacked townhome home. Featuring 2 spacious bedrooms and 2 modern bathrooms, this residence is thoughtfully crafted for contemporary, easy living. The main level boasts a bright open-concept design centered around a stylish kitchen complete with attractive countertops, stainless steel appliances, and ample cabinetry. Enjoy the convenience of in-suite laundry and the added comfort of professionally managed living, making this property truly move-in ready. Ideally situated close to everyday amenities and with quick access to Highway 6, this home offers a perfect balance of modern design and prime location. (id:58043)
Homelife/diamonds Realty Inc.
203 - 741 King Street W
Kitchener, Ontario
Welcome Home to the "Bright Building"! Experience modern living at its finest, ideally locatedin downtown Kitchener/Innovation district, easy access to LRT, Google, KPMG, Grand RiverHospital & Victoria Park. This cutting edge building offers amazing amenities including anautomated parcel delivery system, Outdoor saunas, ev ready parking space, large bike storage &repair station, hygge lounge *featuring a library, cafe, & fireplace seating area* & outdoorkitchen/bar. The 687ft2 unit + huge 517ft2 terrace features a smart home display, allowingresidents to control lighting, temperature, and security effortlessly. Beautiful laminateflooring & potlights throughout, contemporary two toned kitchen with quartz counters, tilebacksplash and built in appliances. Primary bedroom with built-in closet & organizers, 3pcensuite. Huge living space overlooks double sliders leading to the largest terrace in thebuilding! Enjoy indoor & outdoor living, perfect for entertaining & relaxation. (id:58043)
Royal LePage Real Estate Associates
6612 Blackheath Ridge
Mississauga, Ontario
Beautifully Maintained 3 Bedroom Semi In The Heart Of Meadowvale Village*Located Near The End Of A Cul De Sac. Backing On To Greenspace. Close To Heartland Town Centre. Easy Access To Hwy 401 And Hwy 407. Trails And Conservation Area. Great Schools. Professionally Finished Basement With 4th Bedroom, Bathroom And Recreation Area. Partially Furnished. Pictures Not Current. (id:58043)
Right At Home Realty
Main - 28 Paragon Road
Toronto, Ontario
Lovingly maintained ranch-style bungalow located on a quiet street in a family-friendly neighbourhood. Within walking distance to schools, parks and shopping, with easy highway access. This spacious, sun-filled three-bedroom home features parking, a garden shed and a fenced side yard. The updated kitchen boasts stainless steel appliances, complemented by an updated bathroom and fresh paint throughout. (id:58043)
RE/MAX West Realty Inc.
1731 - 165 Legion Road N
Toronto, Ontario
Imagine waking up in this beautifully renovated one bedroom at California Condos in Mimico, sunlight streaming through the floor to ceiling windows and dancing across the soaring 9.5 foot ceilings. The open concept space feels calm and effortless, anchored by an entertainer's kitchen with stainless steel appliances and a welcoming island where conversations linger. Mornings unfold slowly, evenings drift onto the large private balcony with Lake views and everydetail thoughtfully refreshed, it's a home that invites you to settle in and stay awhile. Parking Included! (id:58043)
Century 21 Atria Realty Inc.
Lower - 39 Frankton Crescent
Toronto, Ontario
All Profiles Welcome! Beautifully Finished Basement Apartment Nestled In A Quiet, Family-Friendly Neighborhood. Offering Approximately 1,200 Sq. Ft. Of Comfortable Living Space, This Home Features 3 Spacious Bedrooms And 2 Bathrooms. Conveniently Situated Close To Schools, Shopping Centers, York University, Public Transit, And Major Highways. Tenants Responsible For 40% Of Utilities. (id:58043)
Exp Realty
491 Pearl Street
Burlington, Ontario
Beautifully mature century home in prime downtown location adjacent to park. 3 beds 1.5 Baths. Fully furnished. Utilities included. RSA. (id:58043)
RE/MAX Escarpment Realty Inc.
Lower - 47 Boon Avenue
Toronto, Ontario
Located in the heart of Toronto's vibrant Corso Italia neighbourhood, 47 Boon Avenue offers a great balance of residential charm and urban convenience. The neighbourhood is known for its quiet, tree lined streets while still being just minutes from excellent local amenities.Residents enjoy easy access to Corso Italia, with its cafes, bakeries, restaurants, and everyday shops, as well as nearby St. Clair West and The Junction. Multiple transit options are close by, making commuting downtown or across the city simple. Parks, schools, and community centres are all nearby, adding to the area's livability.This recently renovated lower unit features a well designed two bedroom, one bathroom layout with modern finishes throughout. The unit includes new appliances, updated fixtures, and the convenience of private, in-suite laundry, offering a clean and comfortable move in ready space.Tenants are welcome to enjoy use of the shared backyard, providing a great outdoor area for relaxing or entertaining. The home is occupied by friendly, long term tenants in the upperunit.An all inclusive lease covers all utilities, so tenants do not have to worry about separate bills for heat, hydro, or water, making for easy and predictable monthly living. Unit comes furnished for a simple move in process and is student friendly. (id:58043)
Royal LePage Signature Realty
230 Fandango Drive
Brampton, Ontario
For Lease - Main Floor & Upper Level Only (No Basement)Carpet-free, Mattamy-built home offering approximately 2,195 sq. ft. of well-designed living space. Features 9-ft ceilings on the main floor and a main-floor office overlooking the park. Enjoy a fully upgraded, open-concept kitchen with quartz countertops, gas stove, and modern finishes, with a walk-out to the backyard. The home offers 4 spacious bedrooms, including a large primary bedroom with a full ensuite and custom-built closet. Fully fenced backyard. Well maintained and move-in ready. Basement not included. (id:58043)
Right At Home Realty
1624 Gallant Drive
Mississauga, Ontario
Experience timeless elegance in one of Mississauga's most sought-after neighbourhoods. Nestled in the exclusive Lorne Park community, this beautifully renovated and thoughtfully updated home offers approximately 2,700 sq. ft. of stylish living space, featuring 4+1 bedrooms and 4bathrooms. Enjoy spacious principal rooms, including formal living and dining areas, an inviting family room with hardwood flooring, a cozy fireplace, and walkout to a large deck and a fully fenced backyard oasis complete with a putting green for relaxed outdoor enjoyment. The upgraded eat-in kitchen boasts granite countertops and stainless steel appliances, perfect for family meals or entertaining guests. Upstairs, discover four generous bedrooms, including a large primary suite with a walk-in closet and a private 4-piece ensuite. A rare blend of classic charm and modern comfort, all in a prime Lorne Park location. (id:58043)
RE/MAX Escarpment Realty Inc.
25 Bentworth Avenue
Toronto, Ontario
Consider the advantages of the detached home for lease (Main Floor Only) located in a very desirable area of Yorkdale shopping Center. TTC is just steps from your doorway that takes you to downsview or yorkdale subway lien within a short distance. 401 access is east and west highways is on your doorstep , and all amenities are available close by. Enjoy the large rooms throughout, plus 11/2 bathrooms. Extra long driveway, no sidewalk, fully fenced in yard, appliances included, laundry room is shared. Just move in and enjoy! (id:58043)
RE/MAX Premier Inc.


